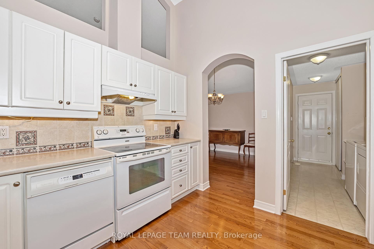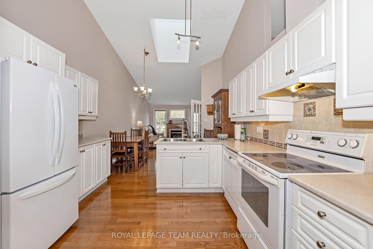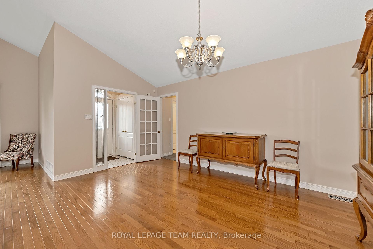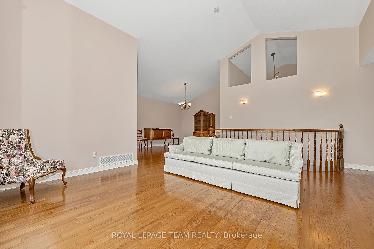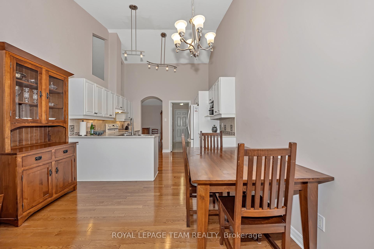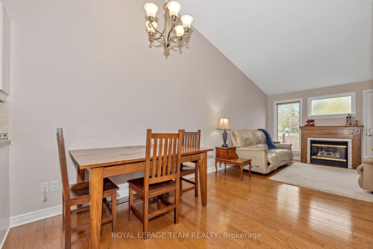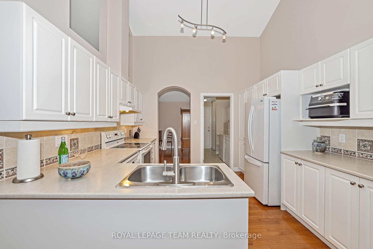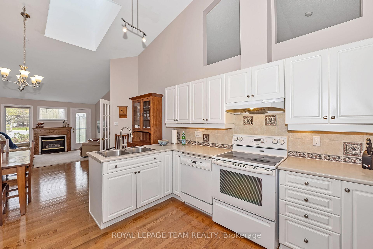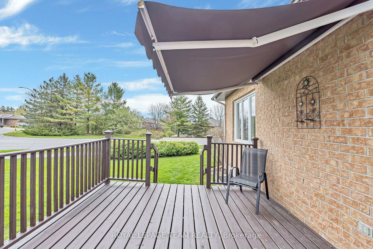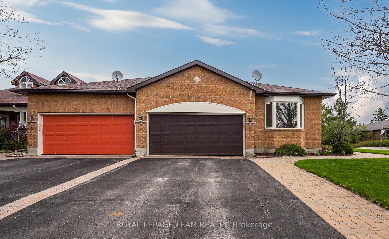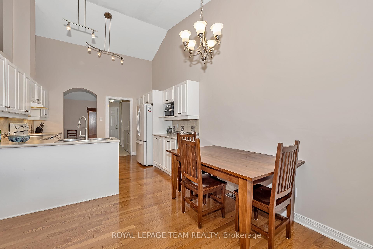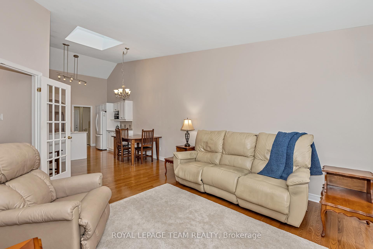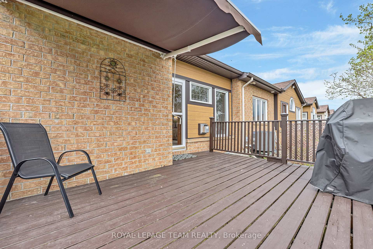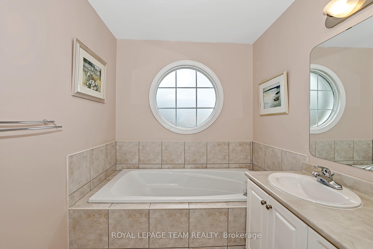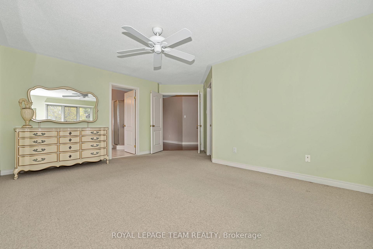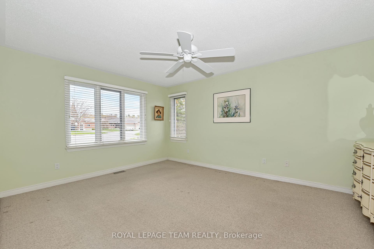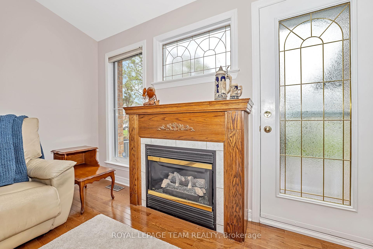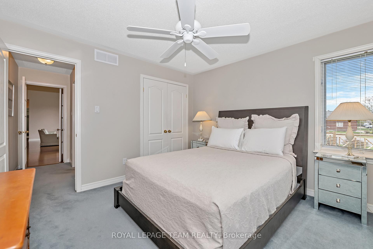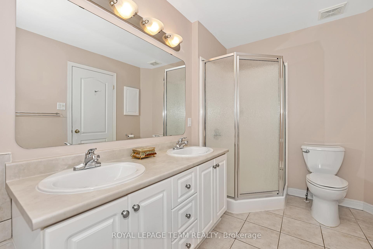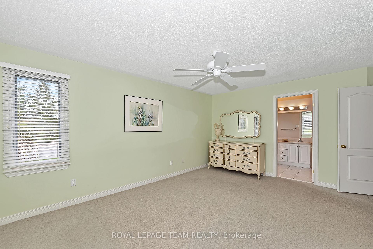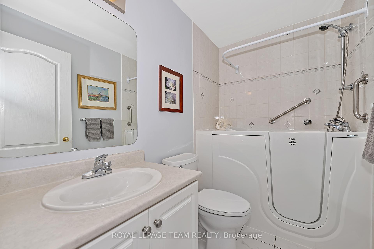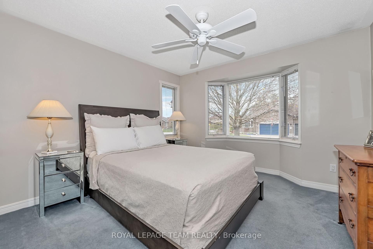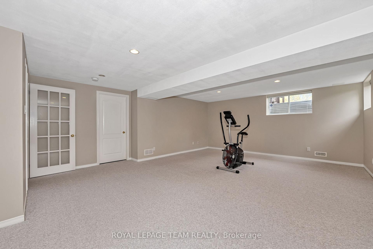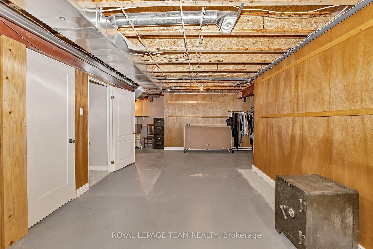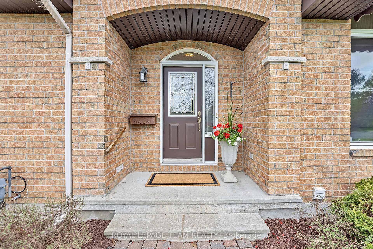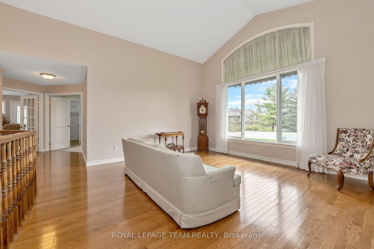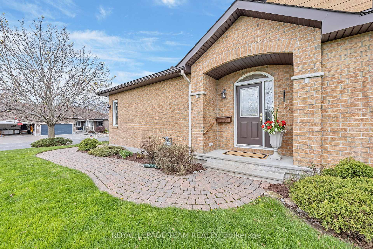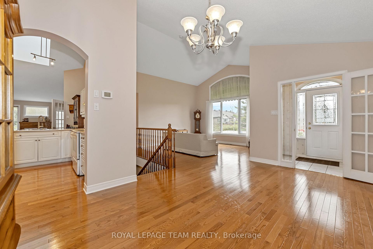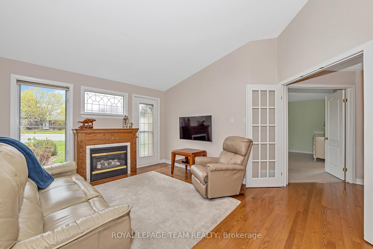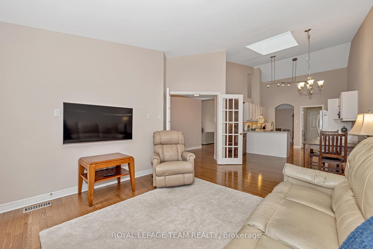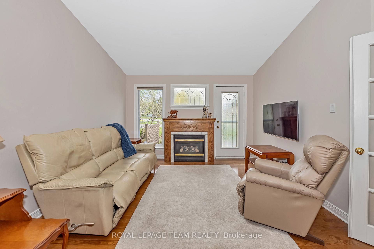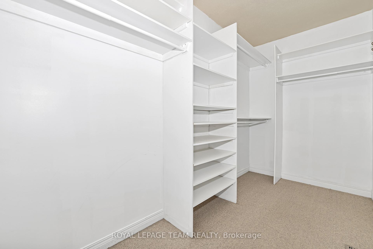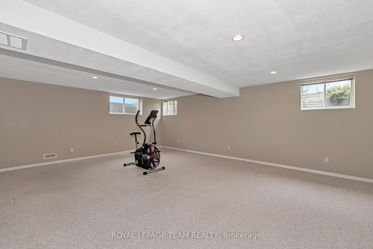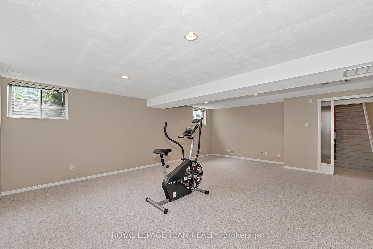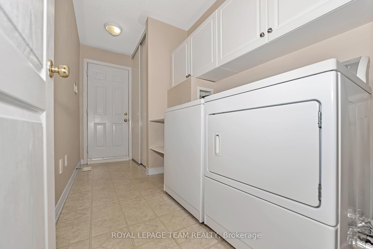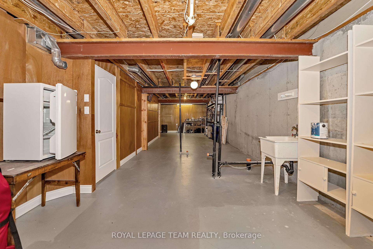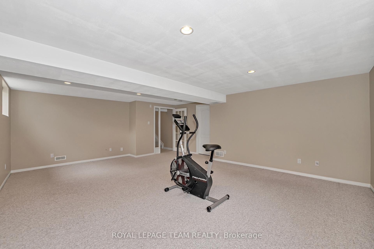$810,000
Available - For Sale
Listing ID: X12135474
2 Peregrine Cres , Kanata, K2M 2T3, Ottawa
| OPEN HOUSE, Sunday, May 11th - Pine Meadows Adult Lifestyle Community, offers a tranquil, well-maintained enclave, bordering on NCC multi-use trails & pathways, close to transit, walking distance or a short drive to shopping, eateries & many amenities, w/easy access to Hwy 417 & downtown Ottawa. This spacious, attached bungalow, w/lofty ceiling heights, offers approximately 1,948 square feet on 2 levels & sits on an oversized, south-east facing, generous corner lot, providing ample light & area for the grandkids to play! 2 bedrooms + 2 baths, an open concept living/dining room, easy flow to the main floor family room + eat-in kitchen. An open staircase leads to the partially finished lower-level w/rec-room, rough-in for bath & ample storage. The primary bedroom includes an ensuite bath & walk-in closet. Additional features include convenient main level laundry, a 2-car garage, skylight, deck off the family room & perennial gardens. Pride of ownership is evident in this friendly community. Kanata is a popular, well-established place to call home. Mandatory community association membership, currently $300 per year. |
| Price | $810,000 |
| Taxes: | $5286.27 |
| Occupancy: | Vacant |
| Address: | 2 Peregrine Cres , Kanata, K2M 2T3, Ottawa |
| Directions/Cross Streets: | Eagleson & Stonehaven |
| Rooms: | 17 |
| Rooms +: | 1 |
| Bedrooms: | 2 |
| Bedrooms +: | 0 |
| Family Room: | T |
| Basement: | Partially Fi |
| Level/Floor | Room | Length(ft) | Width(ft) | Descriptions | |
| Room 1 | Main | Foyer | 6.36 | 4.85 | |
| Room 2 | Main | Living Ro | 14.92 | 14.14 | |
| Room 3 | Main | Dining Ro | 14.99 | 12.33 | |
| Room 4 | Main | Kitchen | 11.61 | 11.02 | |
| Room 5 | Main | Family Ro | 16.96 | 13.28 | |
| Room 6 | Main | Laundry | 12.33 | 5.38 | |
| Room 7 | Main | Primary B | 16.27 | 15.09 | |
| Room 8 | Main | Bathroom | 11.45 | 6.63 | 5 Pc Ensuite |
| Room 9 | Main | Other | 11.51 | 5.58 | Walk-In Closet(s) |
| Room 10 | Main | Bedroom 2 | 11.74 | 11.25 | |
| Room 11 | Main | Bathroom | 7.9 | 4.95 | 3 Pc Bath |
| Room 12 | Basement | Recreatio | 20.57 | 17.58 | |
| Room 13 | Basement | Utility R | |||
| Room 14 | Main | Breakfast | 11.02 | 5.35 |
| Washroom Type | No. of Pieces | Level |
| Washroom Type 1 | 5 | Main |
| Washroom Type 2 | 3 | Main |
| Washroom Type 3 | 0 | |
| Washroom Type 4 | 0 | |
| Washroom Type 5 | 0 |
| Total Area: | 0.00 |
| Approximatly Age: | 16-30 |
| Property Type: | Att/Row/Townhouse |
| Style: | Bungalow |
| Exterior: | Brick, Other |
| Garage Type: | Attached |
| (Parking/)Drive: | Private Do |
| Drive Parking Spaces: | 2 |
| Park #1 | |
| Parking Type: | Private Do |
| Park #2 | |
| Parking Type: | Private Do |
| Pool: | None |
| Approximatly Age: | 16-30 |
| Approximatly Square Footage: | 1500-2000 |
| Property Features: | Public Trans, Rec./Commun.Centre |
| CAC Included: | N |
| Water Included: | N |
| Cabel TV Included: | N |
| Common Elements Included: | N |
| Heat Included: | N |
| Parking Included: | N |
| Condo Tax Included: | N |
| Building Insurance Included: | N |
| Fireplace/Stove: | Y |
| Heat Type: | Forced Air |
| Central Air Conditioning: | Central Air |
| Central Vac: | Y |
| Laundry Level: | Syste |
| Ensuite Laundry: | F |
| Sewers: | Sewer |
$
%
Years
This calculator is for demonstration purposes only. Always consult a professional
financial advisor before making personal financial decisions.
| Although the information displayed is believed to be accurate, no warranties or representations are made of any kind. |
| ROYAL LEPAGE TEAM REALTY |
|
|
Gary Singh
Broker
Dir:
416-333-6935
Bus:
905-475-4750
| Virtual Tour | Book Showing | Email a Friend |
Jump To:
At a Glance:
| Type: | Freehold - Att/Row/Townhouse |
| Area: | Ottawa |
| Municipality: | Kanata |
| Neighbourhood: | 9004 - Kanata - Bridlewood |
| Style: | Bungalow |
| Approximate Age: | 16-30 |
| Tax: | $5,286.27 |
| Beds: | 2 |
| Baths: | 2 |
| Fireplace: | Y |
| Pool: | None |
Locatin Map:
Payment Calculator:


