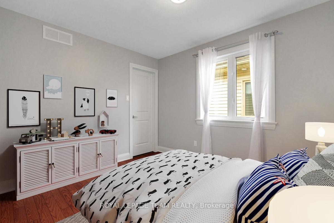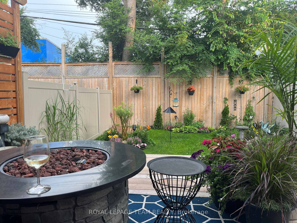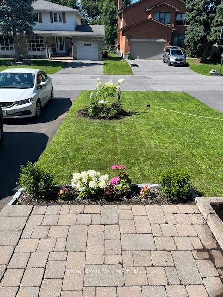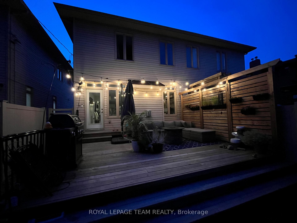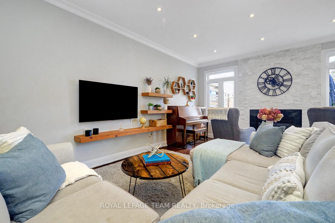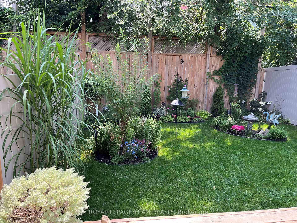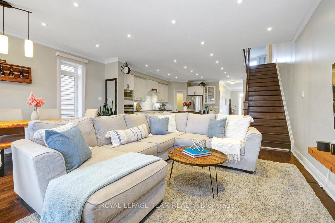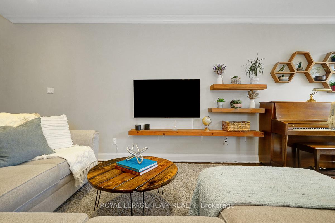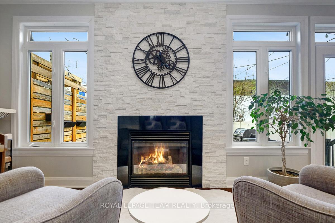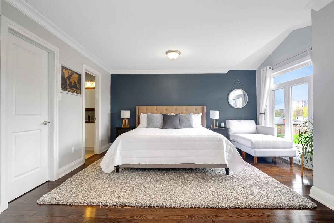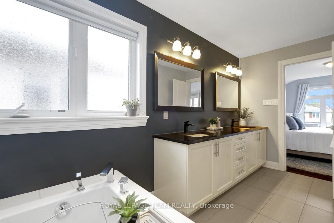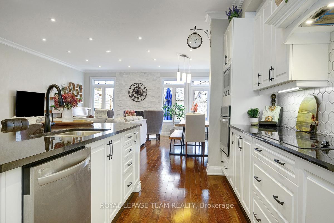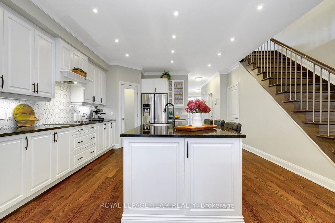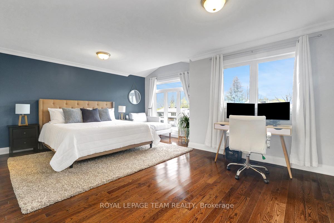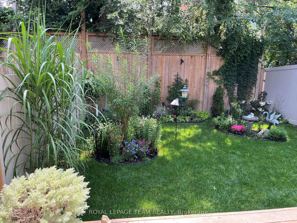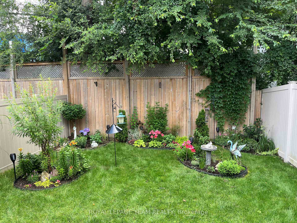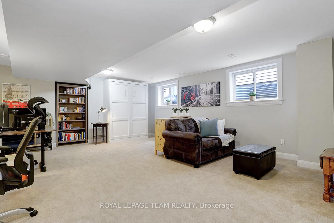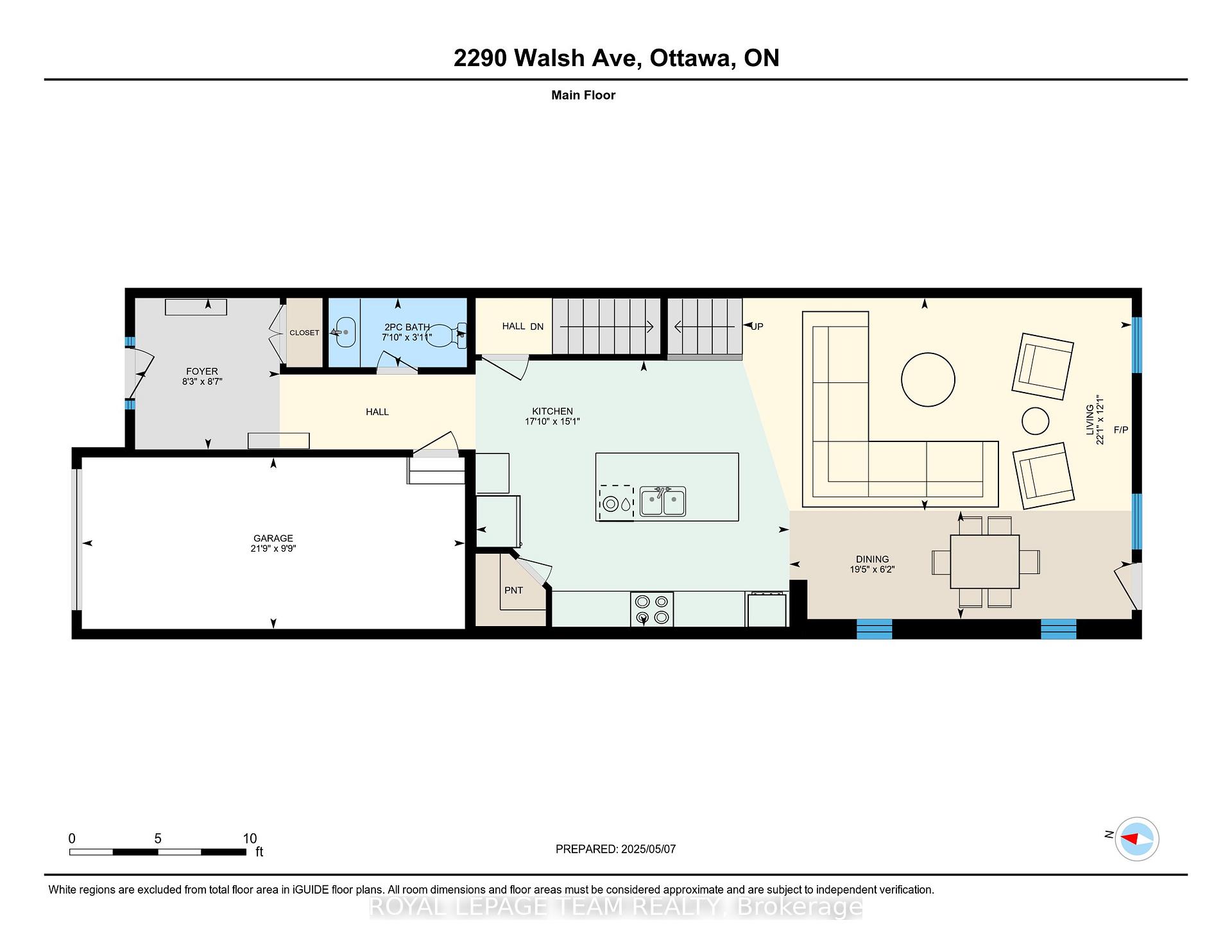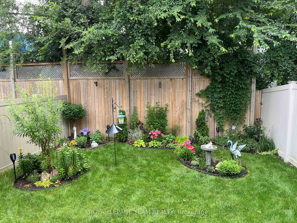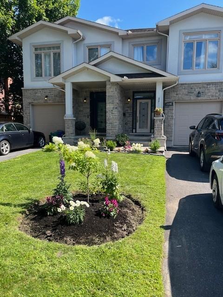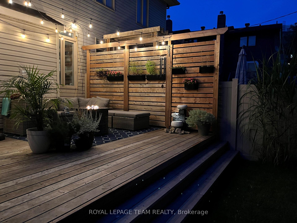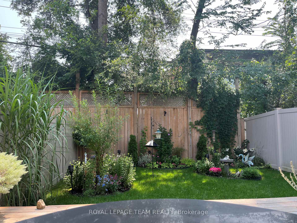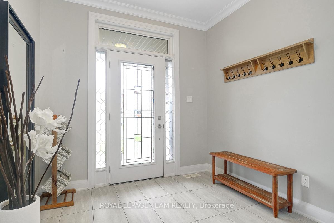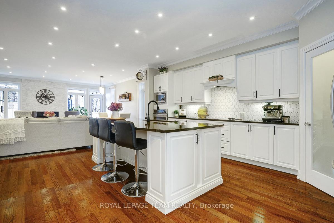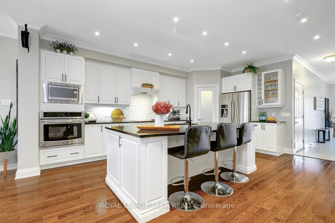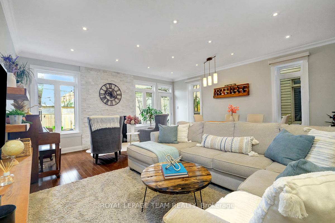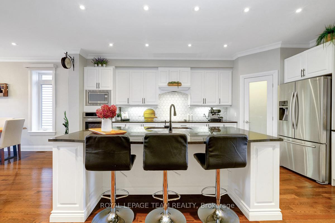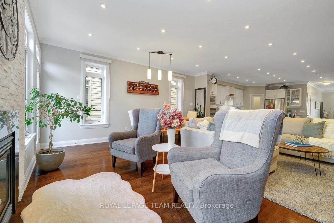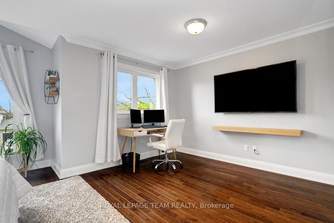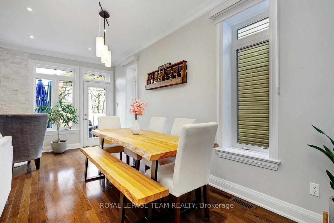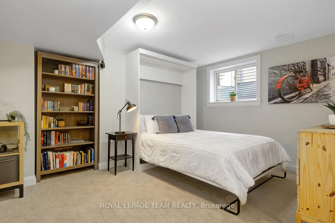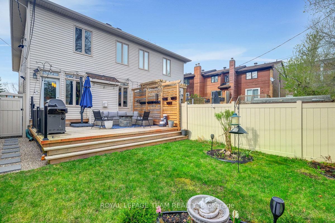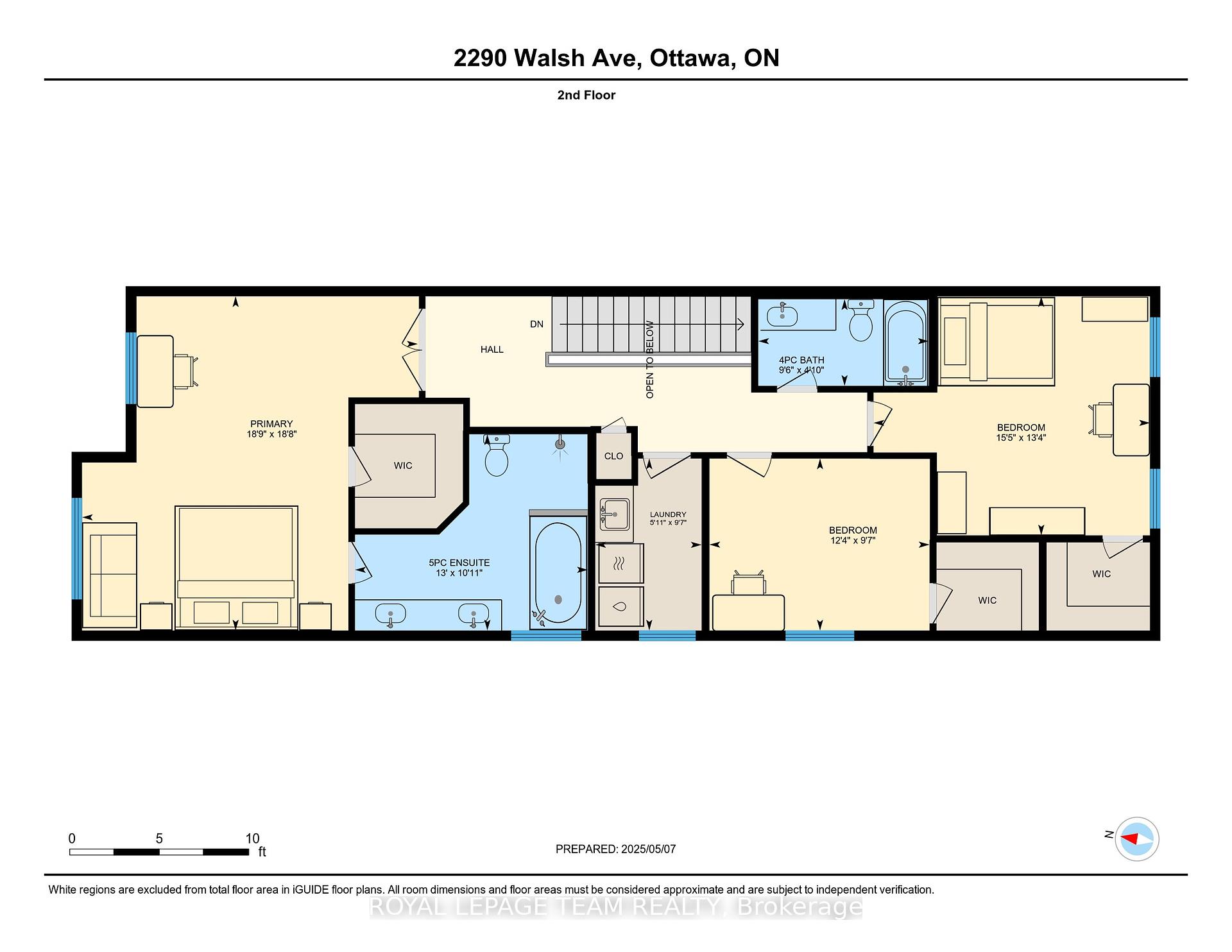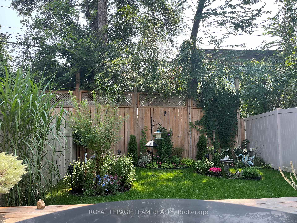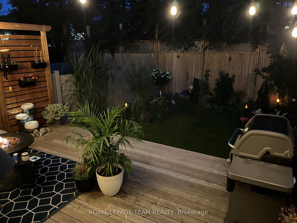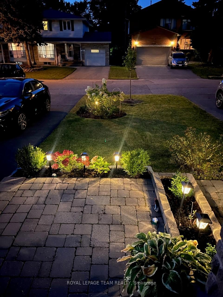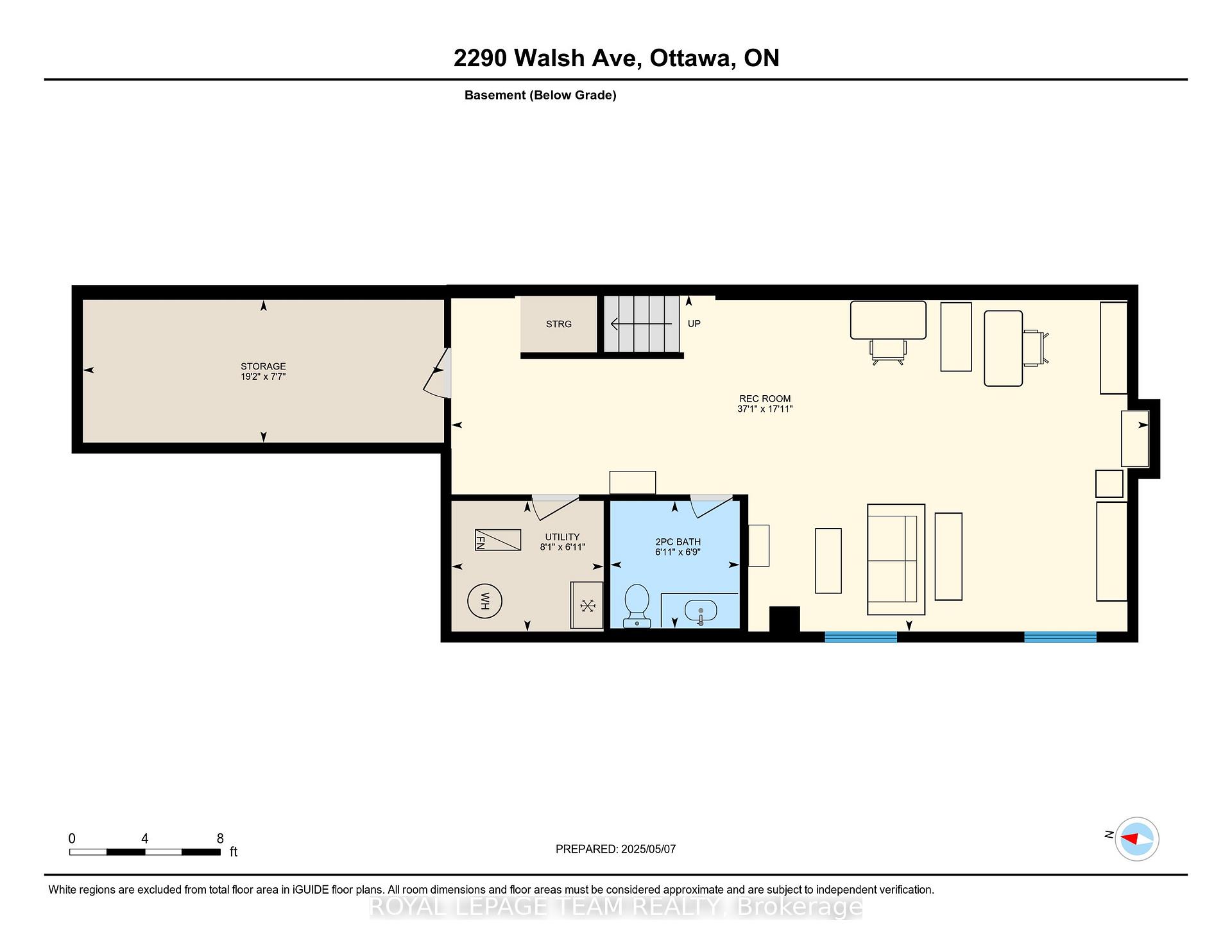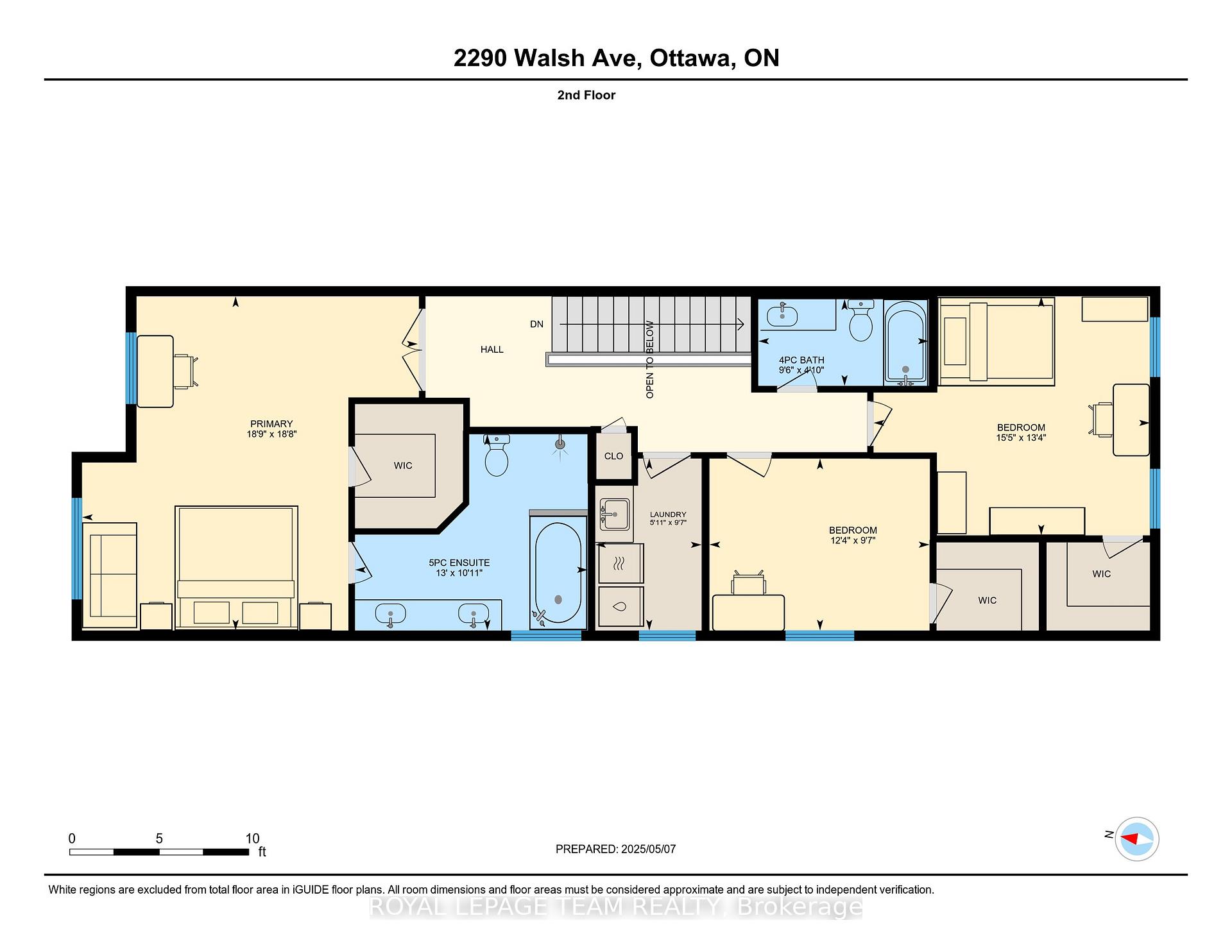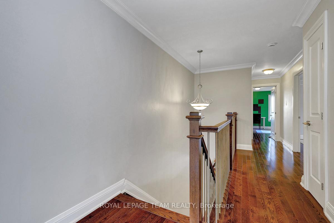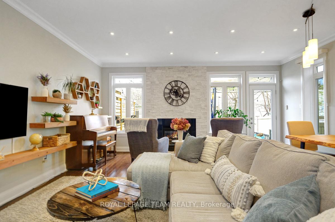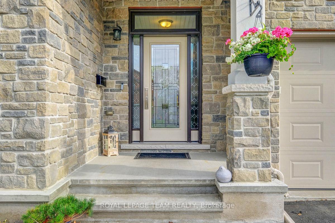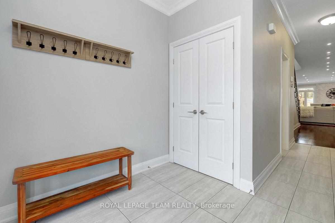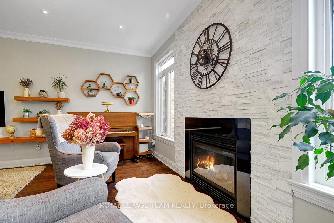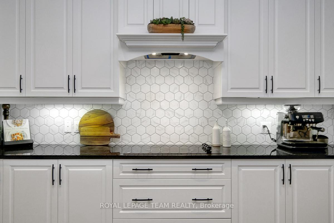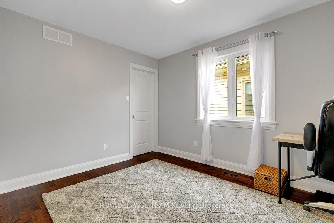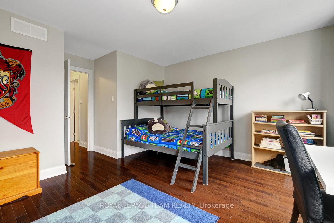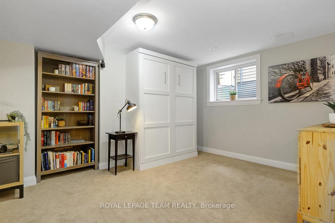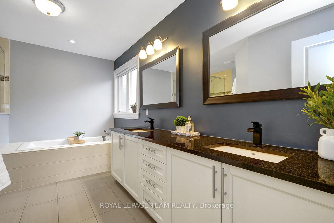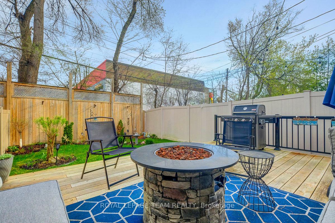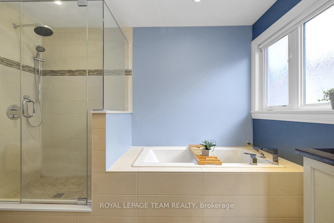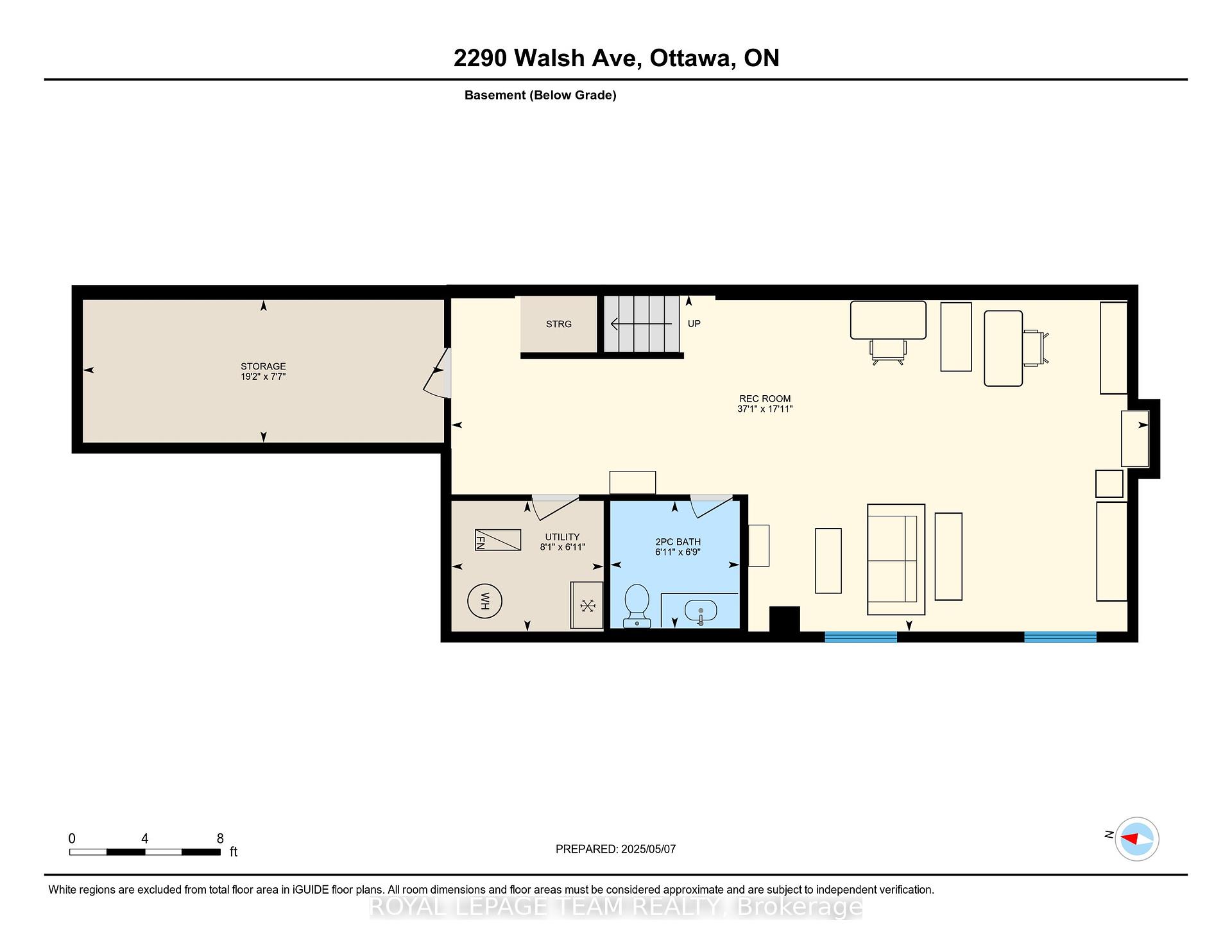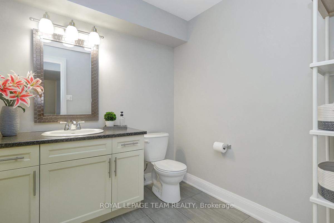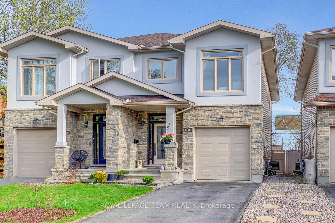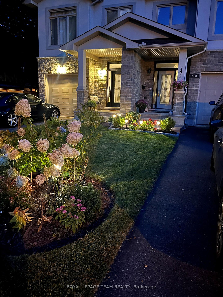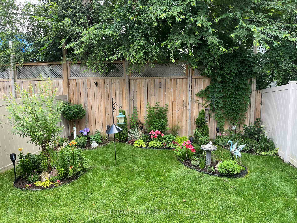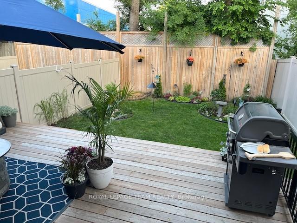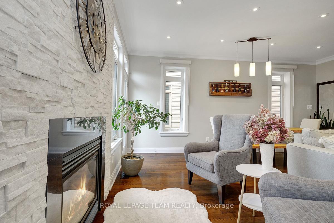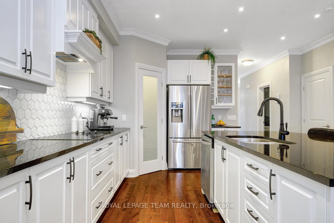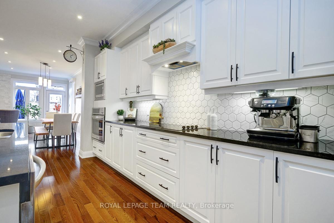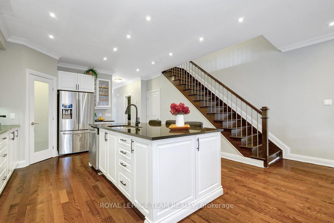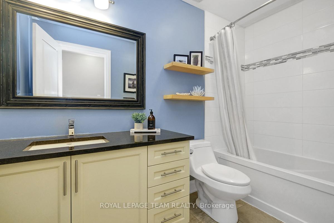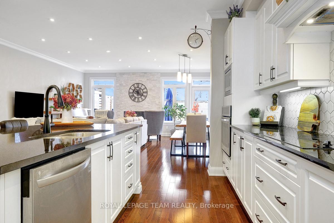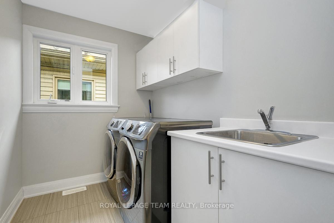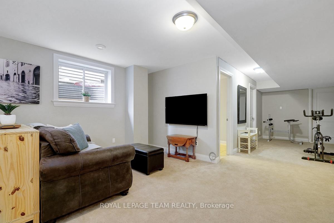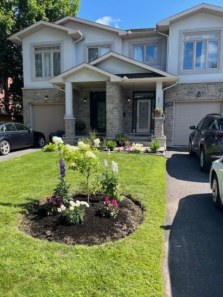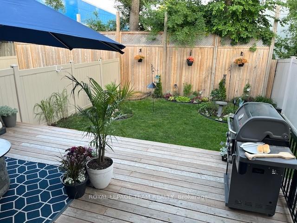$1,049,000
Available - For Sale
Listing ID: X12134682
2290 Walsh Aven , Woodroffe, K2B 7C2, Ottawa
| Welcome to 2290 Walsh Avenue, a charming, move-in-ready semi-detached home in a family-friendly neighbourhood. With 3 bedrooms and 4 bathrooms, this home offers the perfect blend of comfort, function, and flexibility. The main floor features 9' ceilings, hardwood floors, large windows that fill the space with natural light, and an inviting living area with a cozy fireplace. The modern kitchen offers granite counters, a large island with breakfast bar, soft-close cabinets (painted & new hardware 2024), fresh backsplash (2024), walk-in pantry, undermount lighting, and built-in cooktop, wall oven, and microwave. Upstairs, hardwood continues through the staircase and second level, leading to the expansive primary retreat large enough to comfortably accommodate a king bed, sitting area, and home office setup, all while feeling airy and open. It features a spacious walk-in closet and luxurious 5-piece ensuite with double sinks, a soaker tub, and separate shower. The secondary bedrooms are generously sized, each with its own walk-in closet. The 4-piece main bath and convenient laundry room complete the second floor. The finished lower level adds incredible versatility with a large recreation space featuring two oversized windows for natural light, a bonus Murphy bed for guests, a 2-piece bath, and ample storage. Step outside and unwind in your backyard retreat. Thoughtfully landscaped, this extra-deep lot is fully fenced and bordered by mature greenery, offering privacy. Whether it's quiet mornings with coffee or lively summer dinners with friends, the expansive 19' x 15' deck, complete with an 8' privacy wall and natural gas BBQ hookup, sets the scene for effortless outdoor living. Situated in a convenient west-end location, this home is close to schools, parks, shopping, and public transit, with easy access to LRT & major routes. It's a practical choice for those looking to balance everyday convenience with residential comfort. **One bedroom virtually staged |
| Price | $1,049,000 |
| Taxes: | $7629.71 |
| Assessment Year: | 2024 |
| Occupancy: | Owner |
| Address: | 2290 Walsh Aven , Woodroffe, K2B 7C2, Ottawa |
| Directions/Cross Streets: | Woodroffe & Woodland |
| Rooms: | 6 |
| Rooms +: | 1 |
| Bedrooms: | 3 |
| Bedrooms +: | 0 |
| Family Room: | F |
| Basement: | Finished, Full |
| Level/Floor | Room | Length(ft) | Width(ft) | Descriptions | |
| Room 1 | Main | Foyer | 8.59 | 8.2 | Tile Floor |
| Room 2 | Main | Bathroom | 3.9 | 7.84 | 2 Pc Bath, Tile Floor, Granite Counters |
| Room 3 | Main | Kitchen | 15.09 | 17.78 | Hardwood Floor, Centre Island, Pantry |
| Room 4 | Main | Dining Ro | 6.13 | 19.42 | Hardwood Floor |
| Room 5 | Main | Living Ro | 12.07 | 22.07 | Hardwood Floor, Fireplace, Pot Lights |
| Room 6 | Second | Bedroom | 13.35 | 15.45 | Hardwood Floor, Walk-In Closet(s) |
| Room 7 | Second | Bedroom 2 | 9.61 | 12.3 | Hardwood Floor, Walk-In Closet(s) |
| Room 8 | Second | Bathroom | 4.82 | 9.51 | Tile Floor, Granite Counters |
| Room 9 | Second | Laundry | 9.61 | 5.94 | Tile Floor, Window, Laundry Sink |
| Room 10 | Second | Primary B | 18.66 | 18.76 | 5 Pc Ensuite, Hardwood Floor, Walk-In Closet(s) |
| Room 11 | Basement | Bathroom | 6.76 | 6.89 | 2 Pc Bath, Tile Floor |
| Room 12 | Basement | Family Ro | 17.91 | 37.1 | Broadloom, Large Window |
| Room 13 | Basement | Workshop | 7.58 | 19.19 | |
| Room 14 | Basement | Utility R | 6.95 | 8.07 | |
| Room 15 | Second | Bathroom | 10.96 | 12.99 | 5 Pc Ensuite, Tile Floor, Granite Counters |
| Washroom Type | No. of Pieces | Level |
| Washroom Type 1 | 2 | Main |
| Washroom Type 2 | 5 | Second |
| Washroom Type 3 | 4 | Second |
| Washroom Type 4 | 2 | Basement |
| Washroom Type 5 | 0 |
| Total Area: | 0.00 |
| Approximatly Age: | 6-15 |
| Property Type: | Semi-Detached |
| Style: | 2-Storey |
| Exterior: | Stone, Vinyl Siding |
| Garage Type: | Attached |
| (Parking/)Drive: | Inside Ent |
| Drive Parking Spaces: | 3 |
| Park #1 | |
| Parking Type: | Inside Ent |
| Park #2 | |
| Parking Type: | Inside Ent |
| Park #3 | |
| Parking Type: | Tandem |
| Pool: | None |
| Approximatly Age: | 6-15 |
| Approximatly Square Footage: | 2000-2500 |
| Property Features: | Public Trans, Fenced Yard |
| CAC Included: | N |
| Water Included: | N |
| Cabel TV Included: | N |
| Common Elements Included: | N |
| Heat Included: | N |
| Parking Included: | N |
| Condo Tax Included: | N |
| Building Insurance Included: | N |
| Fireplace/Stove: | Y |
| Heat Type: | Forced Air |
| Central Air Conditioning: | Central Air |
| Central Vac: | N |
| Laundry Level: | Syste |
| Ensuite Laundry: | F |
| Sewers: | Sewer |
$
%
Years
This calculator is for demonstration purposes only. Always consult a professional
financial advisor before making personal financial decisions.
| Although the information displayed is believed to be accurate, no warranties or representations are made of any kind. |
| ROYAL LEPAGE TEAM REALTY |
|
|
Gary Singh
Broker
Dir:
416-333-6935
Bus:
905-475-4750
| Virtual Tour | Book Showing | Email a Friend |
Jump To:
At a Glance:
| Type: | Freehold - Semi-Detached |
| Area: | Ottawa |
| Municipality: | Woodroffe |
| Neighbourhood: | 6002 - Woodroffe |
| Style: | 2-Storey |
| Approximate Age: | 6-15 |
| Tax: | $7,629.71 |
| Beds: | 3 |
| Baths: | 4 |
| Fireplace: | Y |
| Pool: | None |
Locatin Map:
Payment Calculator:

