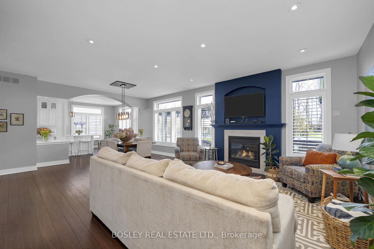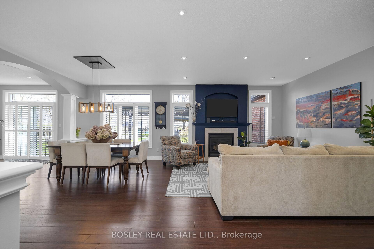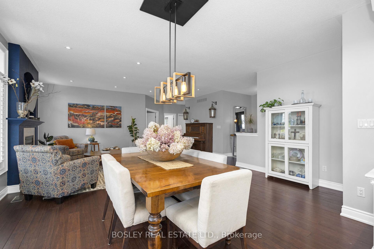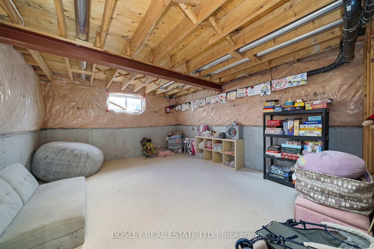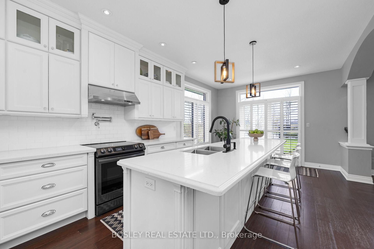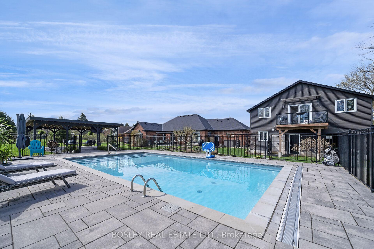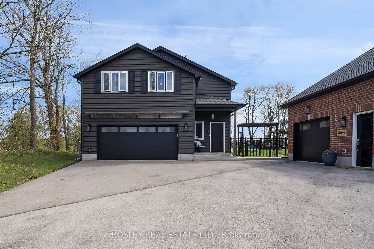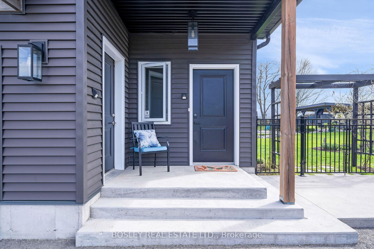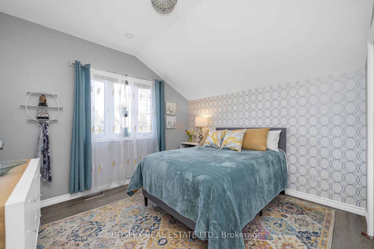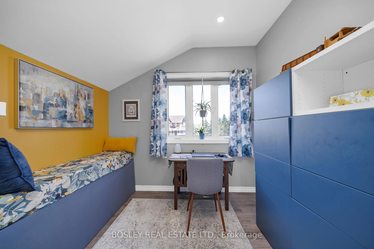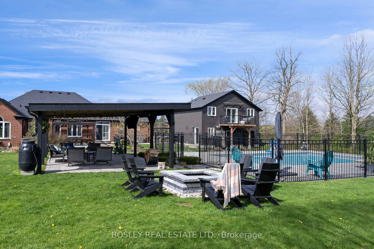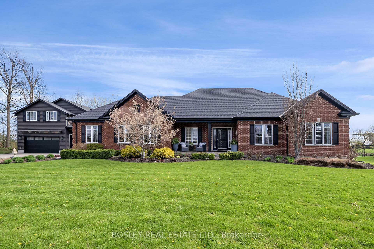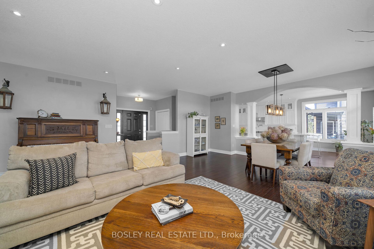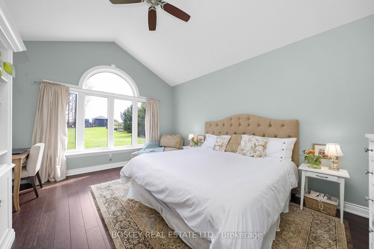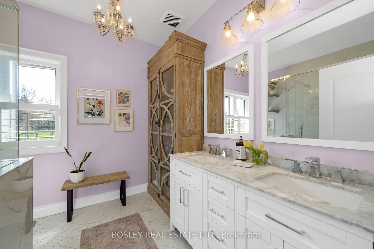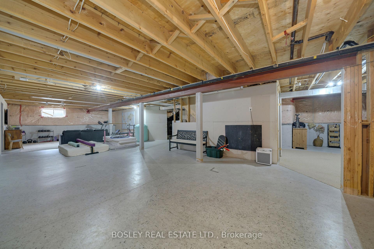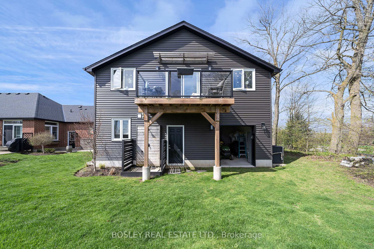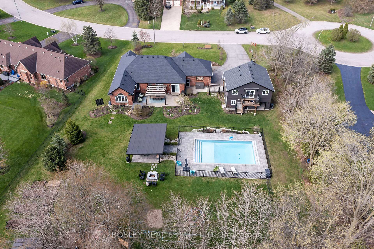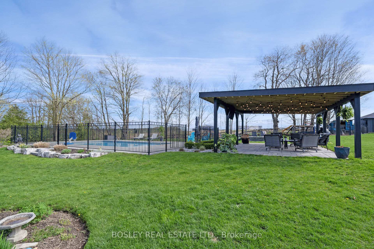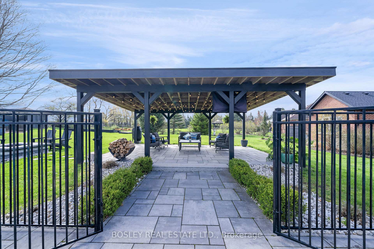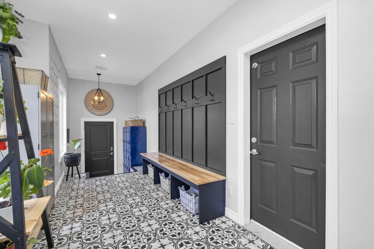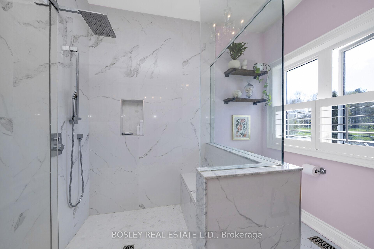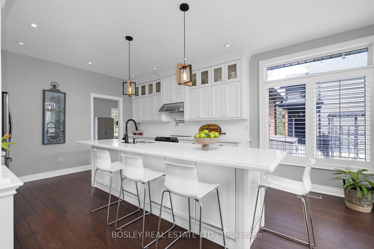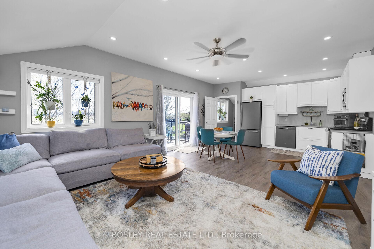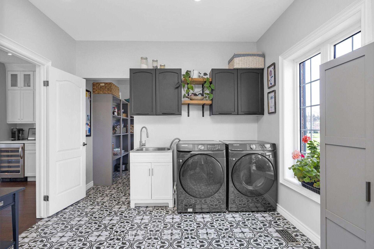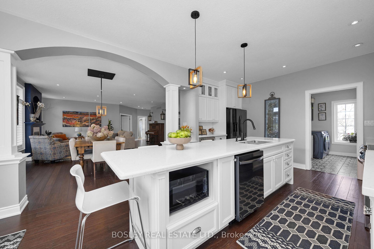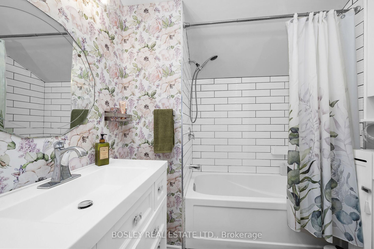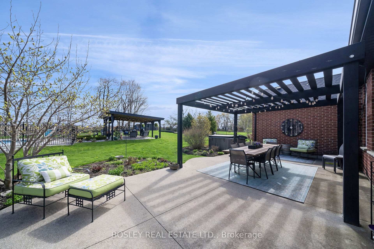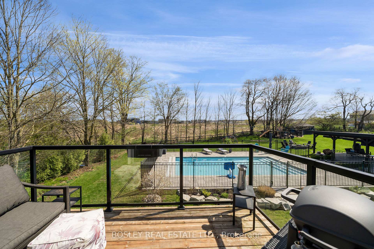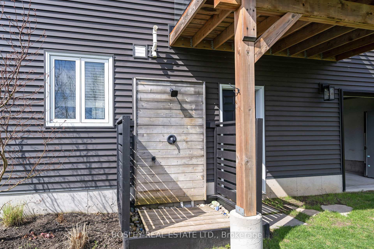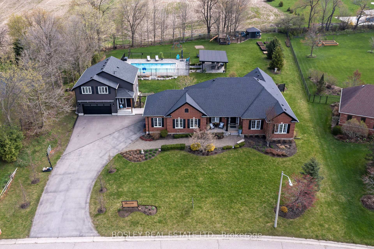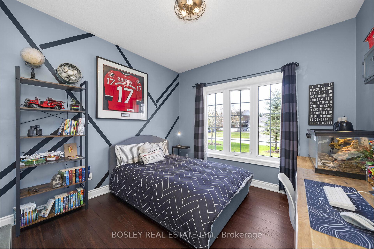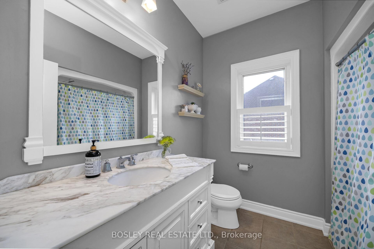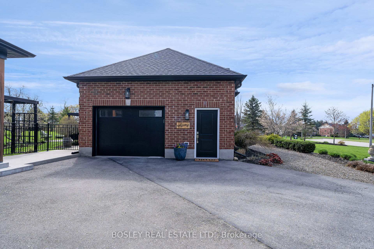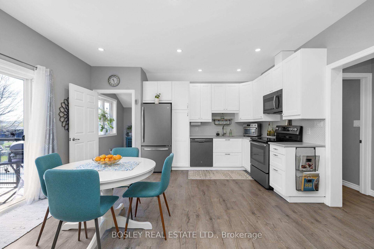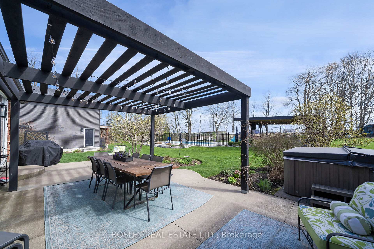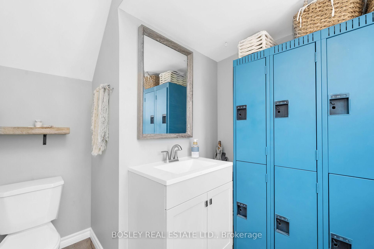$1,999,999
Available - For Sale
Listing ID: X12135500
15 Aspen Cour , Erin, N0B 1T0, Wellington
| Tucked Away At The End Of A Peaceful Cul-De-Sac, This Enchanting Property Welcomes You With The Charm Of Country Living And The Ease Of Modern Design. Set On A Generous 0.77-Acre Lot, Surrounded By A Mature Tree Line And Pristine, Lovingly Maintained Garden, This Home Feels Like Your Own Private Retreat From The World. Step Inside To Discover A Thoughtfully Renovated 3-Bedroom, 2-Bathroom Home Where Every Detail Has Been Carefully Curated. The Heart Of The Home-The Kitchen-Boasts Elegant Granite Counter Tops And Flows Seamlessly Into The Open-Concept Great Room, Perfect For Hosting Family And Friends. Soaring 9-Foot Ceilings Create An Airy Ambiance, While The Large Walk-In Pantry And Spacious Mudroom Add Convenience And Functionality For Busy Lives. But The Magic Doesn't End Indoors. Step Outside To Your Personal Backyard Oasis. Lounge By The Sparking 20x36 Saltwater Pool, Unwind In The Hot Tub Under The Stars, Or Enjoy The Shade Of The Pergola On Sunny Days. And For Guests, Multi Generational Living, Or Rental Potential, The Detached Coach House Offers An Incredible Bonus: Two Bedrooms, A Full Bathroom And A Well-Appointed Kitchen-A Complete Idea Blend Of Privacy. This Is More Than A Home. It Is A Lifestyle-Peaceful Private And Filled With Possibilities. |
| Price | $1,999,999 |
| Taxes: | $9235.40 |
| Occupancy: | Owner |
| Address: | 15 Aspen Cour , Erin, N0B 1T0, Wellington |
| Directions/Cross Streets: | 9th Line & Bush |
| Rooms: | 10 |
| Bedrooms: | 3 |
| Bedrooms +: | 2 |
| Family Room: | T |
| Basement: | Unfinished |
| Level/Floor | Room | Length(ft) | Width(ft) | Descriptions | |
| Room 1 | Main | Foyer | 5.28 | 8.56 | Closet, Tile Floor |
| Room 2 | Main | Living Ro | 21.09 | 13.68 | Gas Fireplace, Pot Lights, Bamboo |
| Room 3 | Main | Dining Ro | 17.25 | 10.53 | Pot Lights, Bamboo |
| Room 4 | Main | Kitchen | 21.09 | 13.78 | Granite Counters, Stainless Steel Appl, Open Concept |
| Room 5 | Main | Mud Room | 8.04 | 20.5 | Combined w/Laundry, Pantry |
| Room 6 | Main | Primary B | 15.91 | 13.51 | 4 Pc Ensuite, Walk-In Closet(s), Large Window |
| Room 7 | Main | Bedroom 2 | 13.02 | 10.89 | Closet, Large Window |
| Room 8 | Main | Bedroom 3 | 10.92 | 10.96 | Closet, Large Window |
| Room 9 | Main | Bathroom | 7.48 | 7.58 | 4 Pc Bath |
| Room 10 | Second | Kitchen | 15.06 | 7.45 | Pot Lights, Laminate |
| Room 11 | Second | Dining Ro | 15.06 | 6.26 | Pot Lights, Laminate, Sliding Doors |
| Room 12 | Second | Living Ro | 15.06 | 11.74 | Pot Lights, Laminate |
| Room 13 | Second | Bedroom | 13.22 | 11.55 | Laminate, Closet |
| Room 14 | Second | Bedroom | 9.87 | 9.22 | Laminate, Closet |
| Room 15 | Second | Bathroom | 6.82 | 10.92 | 4 Pc Bath |
| Washroom Type | No. of Pieces | Level |
| Washroom Type 1 | 4 | Main |
| Washroom Type 2 | 4 | Main |
| Washroom Type 3 | 4 | Ground |
| Washroom Type 4 | 0 | |
| Washroom Type 5 | 0 |
| Total Area: | 0.00 |
| Approximatly Age: | 16-30 |
| Property Type: | Detached |
| Style: | Bungalow |
| Exterior: | Brick |
| Garage Type: | Built-In |
| (Parking/)Drive: | Private, P |
| Drive Parking Spaces: | 10 |
| Park #1 | |
| Parking Type: | Private, P |
| Park #2 | |
| Parking Type: | Private |
| Park #3 | |
| Parking Type: | Private Do |
| Pool: | Inground |
| Other Structures: | Additional Gar |
| Approximatly Age: | 16-30 |
| Approximatly Square Footage: | 1500-2000 |
| Property Features: | Cul de Sac/D, School Bus Route |
| CAC Included: | N |
| Water Included: | N |
| Cabel TV Included: | N |
| Common Elements Included: | N |
| Heat Included: | N |
| Parking Included: | N |
| Condo Tax Included: | N |
| Building Insurance Included: | N |
| Fireplace/Stove: | Y |
| Heat Type: | Forced Air |
| Central Air Conditioning: | Central Air |
| Central Vac: | N |
| Laundry Level: | Syste |
| Ensuite Laundry: | F |
| Elevator Lift: | False |
| Sewers: | Septic |
| Utilities-Hydro: | Y |
$
%
Years
This calculator is for demonstration purposes only. Always consult a professional
financial advisor before making personal financial decisions.
| Although the information displayed is believed to be accurate, no warranties or representations are made of any kind. |
| BOSLEY REAL ESTATE LTD. |
|
|
Gary Singh
Broker
Dir:
416-333-6935
Bus:
905-475-4750
| Virtual Tour | Book Showing | Email a Friend |
Jump To:
At a Glance:
| Type: | Freehold - Detached |
| Area: | Wellington |
| Municipality: | Erin |
| Neighbourhood: | Erin |
| Style: | Bungalow |
| Approximate Age: | 16-30 |
| Tax: | $9,235.4 |
| Beds: | 3+2 |
| Baths: | 3 |
| Fireplace: | Y |
| Pool: | Inground |
Locatin Map:
Payment Calculator:

