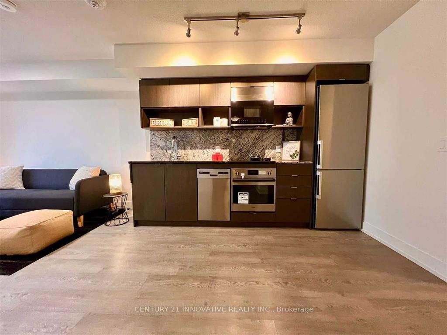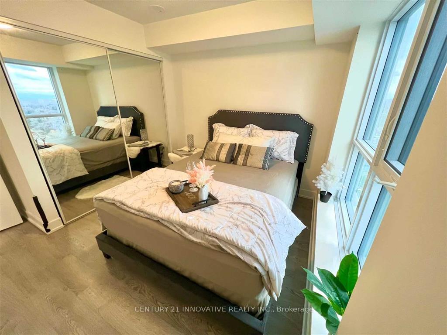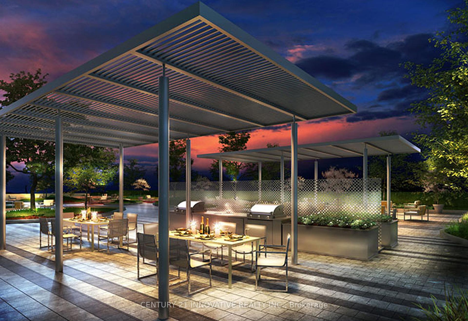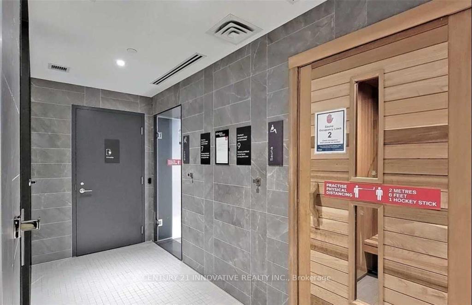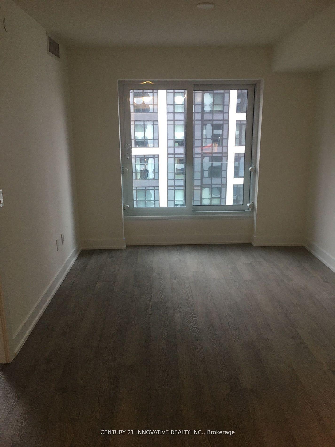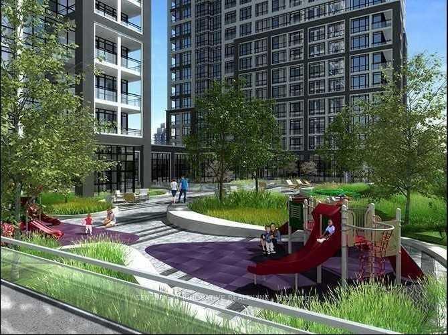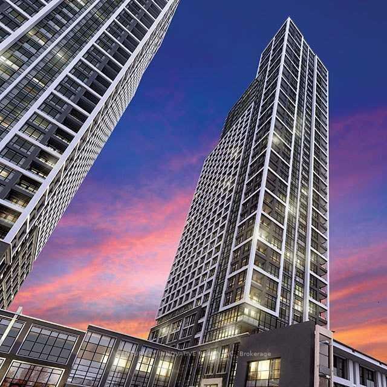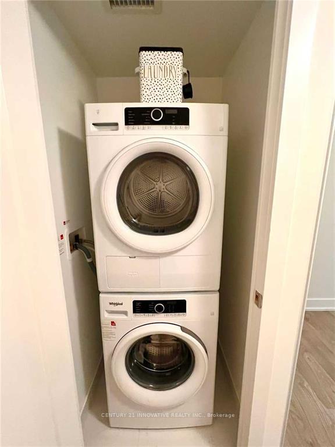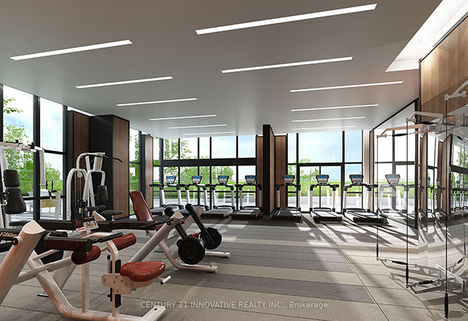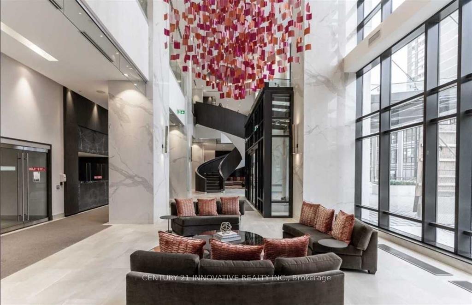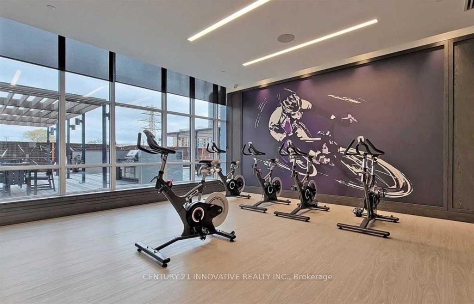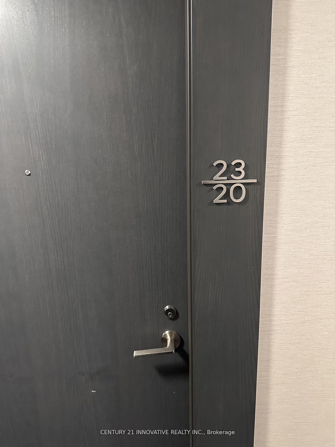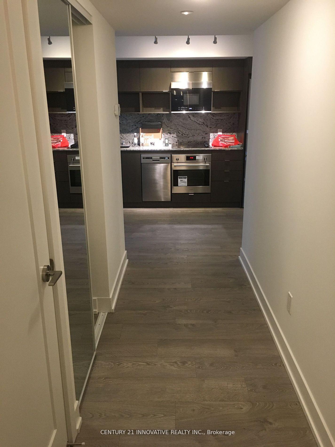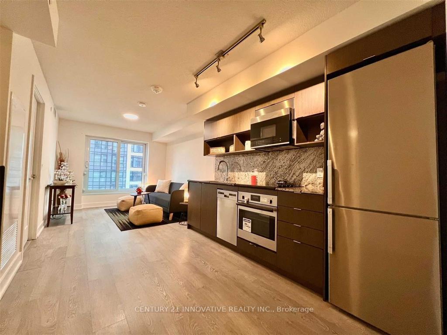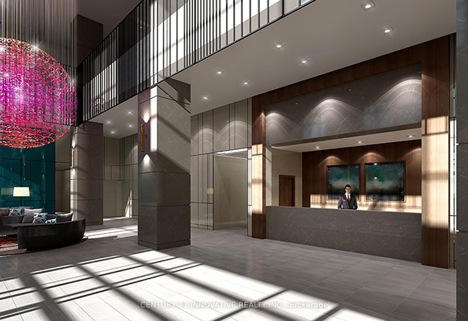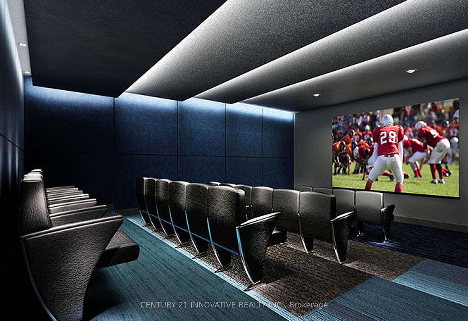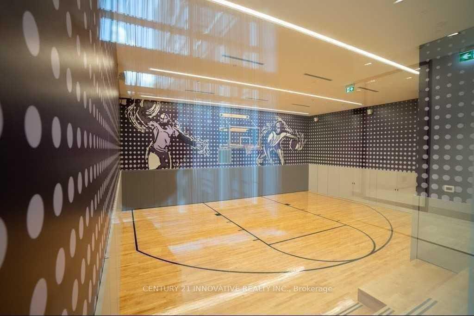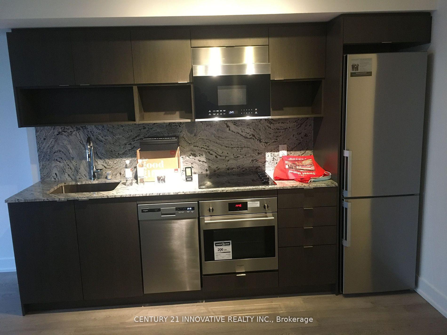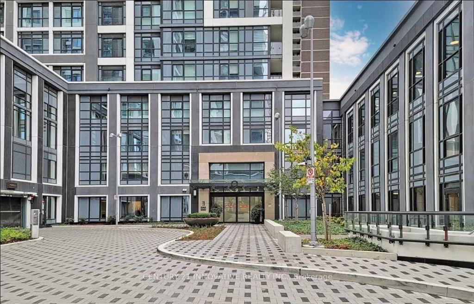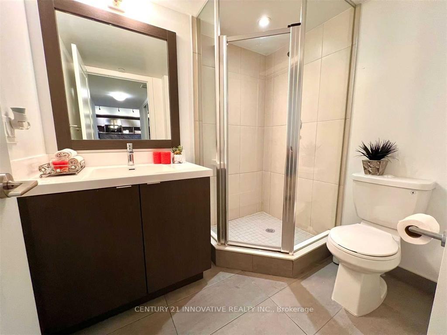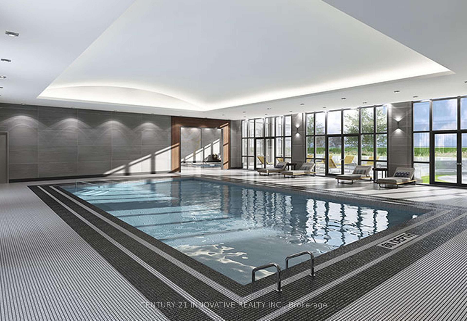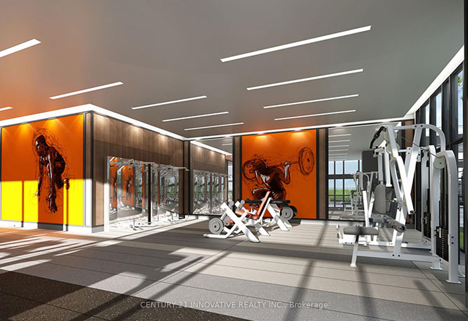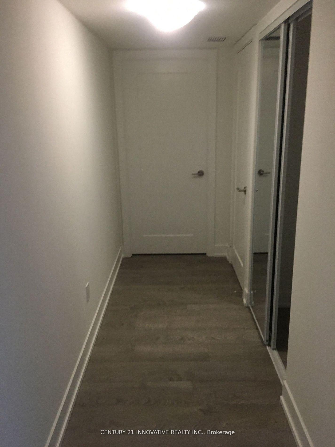$2,300
Available - For Rent
Listing ID: W12135522
9 Mabelle Aven , Toronto, M9A 0E1, Toronto
| Welcome to Bloorvista at Islington Terrace, a Prestigious Tridel-Built Condominium Nestled in the Vibrant Heart of Etobicoke! This Luxurious 1-Bedroom plus Den Suite Offers Modern Living at its Finest, Appealing to Both Savvy Investors and Discerning End-Users! 4-Year-Old Building, this Meticulously Designed Building Boasts Unbeatable Convenience with Direct Access to the Islington Subway Station -Right Under the Building! Enjoy Seamless Connectivity to Downtown Toronto and Beyond While Living Steps from Bloor Street's Bustling Shops, Dining, and Amenities! The Unit Features an Open-Concept Layout with a Spacious Den, Perfect for a Home Office or Guest Space! High-End Finishes Include Contemporary Cabinetry, Quartz Countertops, Stainless Steel Appliances, and Sleek Laminate Flooring Throughout! Floor-to-Ceiling Windows Flood the Space with Natural Light, Creating a Warm and Inviting Ambiance! Bloorvista Residents Enjoy a Suite of World-Class Amenities, Including an Indoor Pool, Fitness Centre, Rooftop Terrace, Party Room, 24-hour Concierge, and More! With Low Maintenance Fees and a Prime Location in a High-Demand Rental Area, this is a Golden Opportunity for Investors Seeking Strong ROI! For End-Users, it's a perfect Blend of Comfort, Style, and Accessibility! Dont Miss Your Chance to Live in a Piece of Tridel Excellence in a Thriving Urban Community! This is Not Just a Home; its a Lifestyle Upgrade! Book Your Private Showing Today! **EXTRAS** Larger Locker Size 8 x 4 ft! Owned Parking! All Utilities are Separately Metered. |
| Price | $2,300 |
| Taxes: | $0.00 |
| Occupancy: | Vacant |
| Address: | 9 Mabelle Aven , Toronto, M9A 0E1, Toronto |
| Postal Code: | M9A 0E1 |
| Province/State: | Toronto |
| Directions/Cross Streets: | Islington & Bloor |
| Level/Floor | Room | Length(ft) | Width(ft) | Descriptions | |
| Room 1 | Main | Living Ro | 20.83 | 9.51 | Laminate, Open Concept, Juliette Balcony |
| Room 2 | Main | Dining Ro | 20.83 | 9.51 | Laminate, Combined w/Living |
| Room 3 | Main | Kitchen | Laminate, Granite Floor, B/I Dishwasher | ||
| Room 4 | Main | Primary B | 8.76 | 10 | Laminate, Large Window, Large Closet |
| Room 5 | Main | Den | 6 | 6 | Laminate, Open Concept |
| Washroom Type | No. of Pieces | Level |
| Washroom Type 1 | 3 | Main |
| Washroom Type 2 | 0 | |
| Washroom Type 3 | 0 | |
| Washroom Type 4 | 0 | |
| Washroom Type 5 | 0 |
| Total Area: | 0.00 |
| Approximatly Age: | 0-5 |
| Sprinklers: | Carb |
| Washrooms: | 1 |
| Heat Type: | Forced Air |
| Central Air Conditioning: | Central Air |
| Elevator Lift: | True |
| Although the information displayed is believed to be accurate, no warranties or representations are made of any kind. |
| CENTURY 21 INNOVATIVE REALTY INC. |
|
|
Gary Singh
Broker
Dir:
416-333-6935
Bus:
905-475-4750
| Book Showing | Email a Friend |
Jump To:
At a Glance:
| Type: | Com - Condo Apartment |
| Area: | Toronto |
| Municipality: | Toronto W08 |
| Neighbourhood: | Islington-City Centre West |
| Style: | Apartment |
| Approximate Age: | 0-5 |
| Beds: | 1 |
| Baths: | 1 |
| Fireplace: | N |
Locatin Map:

