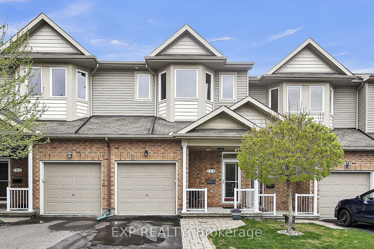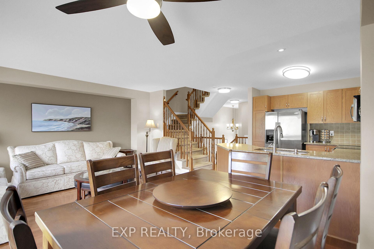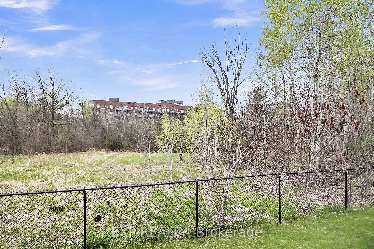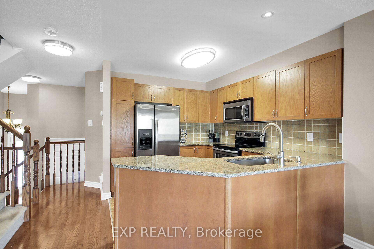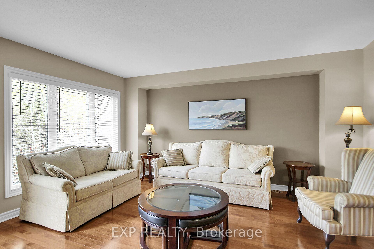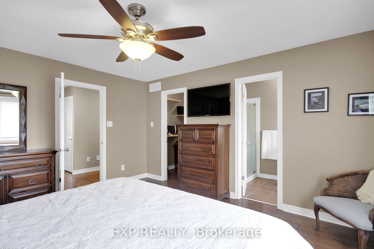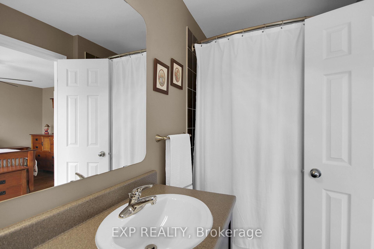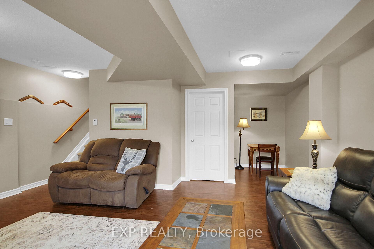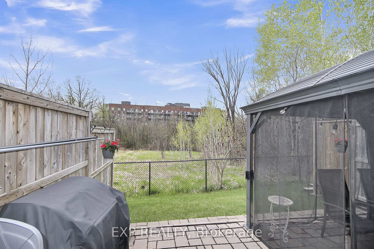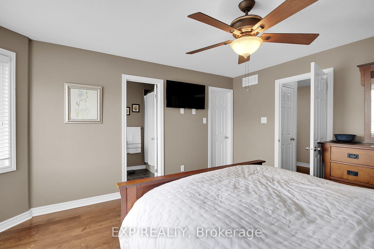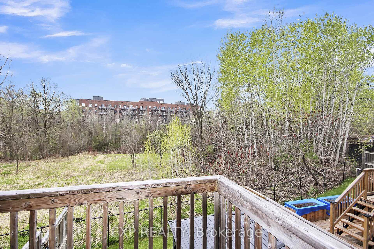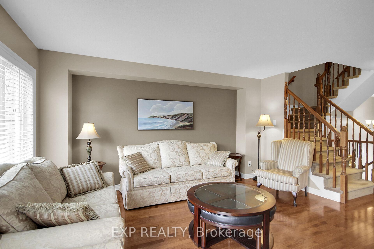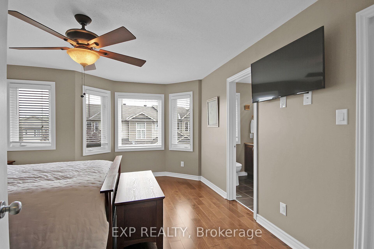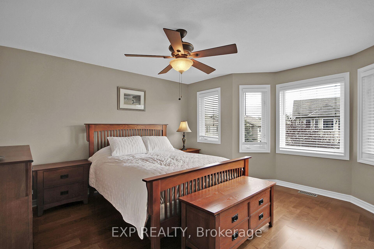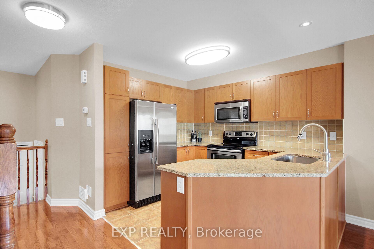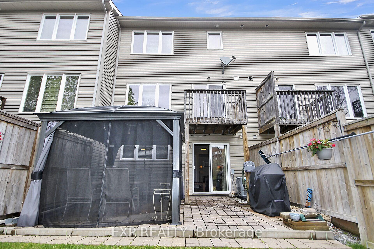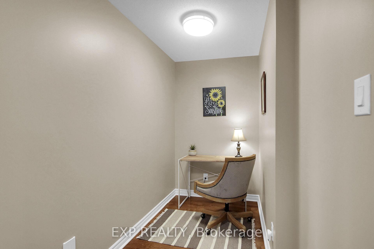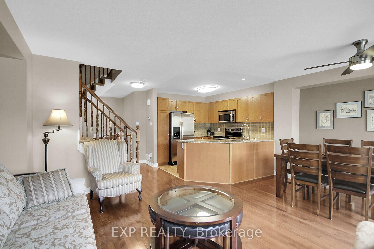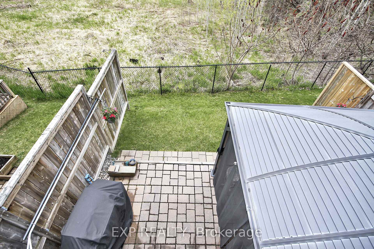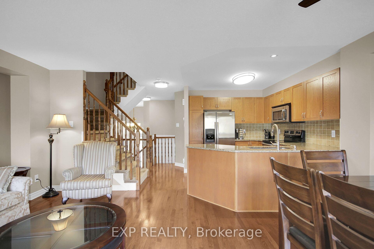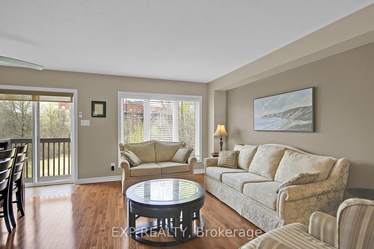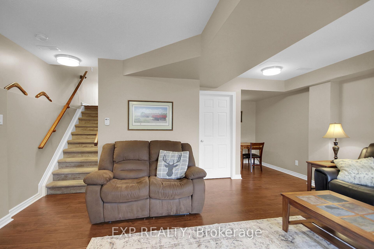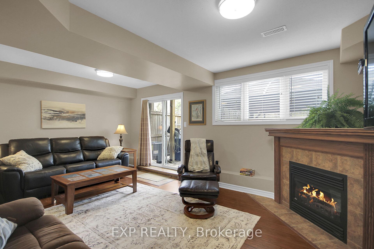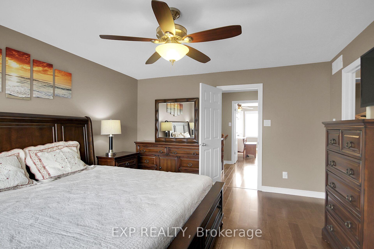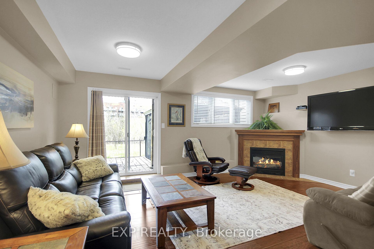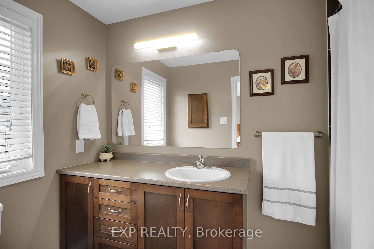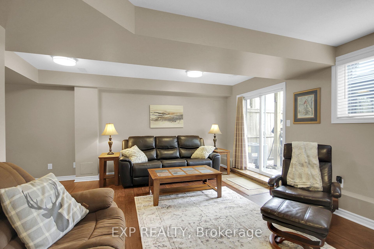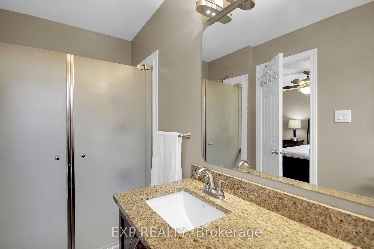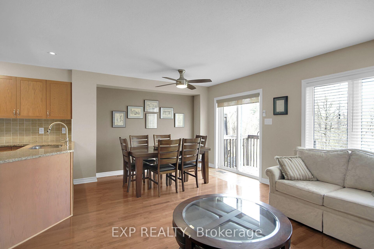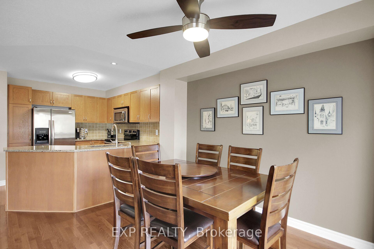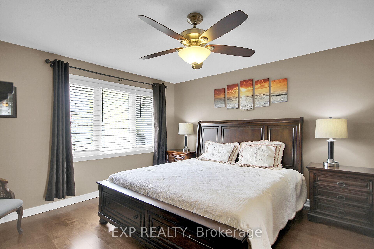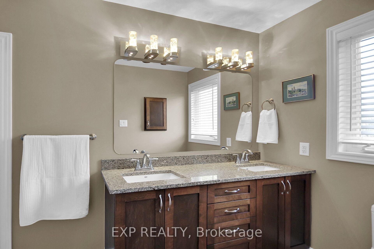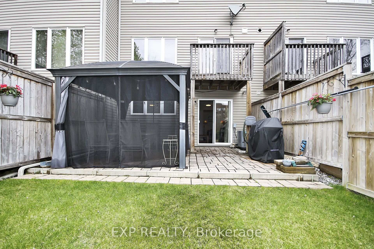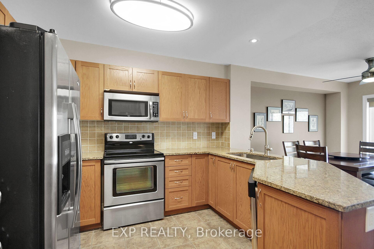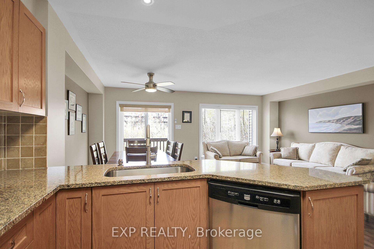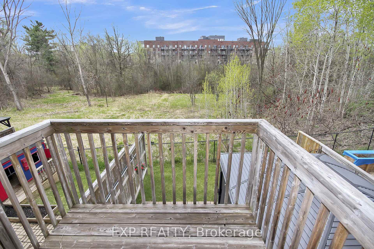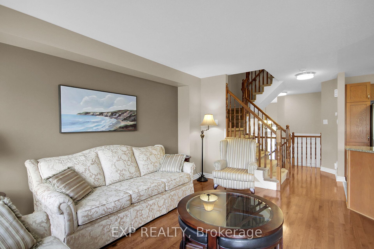$599,900
Available - For Sale
Listing ID: X12135529
164 Parkrose Priv , Orleans - Cumberland and Area, K4A 0N8, Ottawa
| Welcome to this beautifully maintained 2 bedroom plus den townhome-featuring 2 ensuite baths and a powder room- offering a perfect blend of comfort, style, and functionality. This thoughtfully designed home features an open-concept main floor, where the spacious kitchen offers ample cabinet space and granite counters, stainless steel appliances, and overlooks the inviting living and dining areas. From the dining area, step out onto your private balcony, perfect for morning coffee or evening relaxation. Upstairs, you'll find two generous bedrooms, each with its own ensuite bathroom and walk-in closet, providing privacy and convenience for family or guests. Conveniently located den area is perfect for the modern home office. The walk-out lower level adds exceptional living space with a cozy fireplace, laundry room, and plenty of storage. This level opens to a fenced backyard featuring an interlock patio and gazebo, ideal for outdoor entertaining, all while backing onto a ravine with no rear neighbours for added privacy and serenity. Interlock at front patio also. Located in a quiet neighbourhood, just steps from scenic nature trails, Petrie Island Marina and beach, NCC bike paths, and the future LRT, with quick and easy access to the highway, this home offers the perfect balance of tranquility and convenience. |
| Price | $599,900 |
| Taxes: | $3802.00 |
| Assessment Year: | 2024 |
| Occupancy: | Owner |
| Address: | 164 Parkrose Priv , Orleans - Cumberland and Area, K4A 0N8, Ottawa |
| Directions/Cross Streets: | Jeanne d'Arc/Parkrose Private |
| Rooms: | 8 |
| Rooms +: | 3 |
| Bedrooms: | 2 |
| Bedrooms +: | 0 |
| Family Room: | T |
| Basement: | Full, Finished wit |
| Level/Floor | Room | Length(ft) | Width(ft) | Descriptions | |
| Room 1 | Main | Foyer | 4.07 | 7.54 | |
| Room 2 | Main | Bathroom | 4.85 | 5.41 | 2 Pc Bath |
| Room 3 | Main | Kitchen | 8.4 | 8.23 | |
| Room 4 | Main | Living Ro | 9.32 | 13.58 | |
| Room 5 | Main | Dining Ro | 8.43 | 10.79 | |
| Room 6 | Second | Primary B | 12.73 | 14.89 | Walk-In Closet(s), 4 Pc Ensuite |
| Room 7 | Second | Bedroom 2 | 12.66 | 14.66 | Walk-In Closet(s), 3 Pc Ensuite |
| Room 8 | Lower | Recreatio | 17.78 | 20.47 | W/O To Yard, Fireplace |
| Room 9 | Lower | Laundry | 9.32 | 7.22 |
| Washroom Type | No. of Pieces | Level |
| Washroom Type 1 | 2 | Main |
| Washroom Type 2 | 4 | Second |
| Washroom Type 3 | 3 | Second |
| Washroom Type 4 | 0 | |
| Washroom Type 5 | 0 |
| Total Area: | 0.00 |
| Property Type: | Att/Row/Townhouse |
| Style: | 2-Storey |
| Exterior: | Brick, Vinyl Siding |
| Garage Type: | Attached |
| Drive Parking Spaces: | 1 |
| Pool: | None |
| Other Structures: | Gazebo |
| Approximatly Square Footage: | 1100-1500 |
| Property Features: | Park, Public Transit |
| CAC Included: | N |
| Water Included: | N |
| Cabel TV Included: | N |
| Common Elements Included: | N |
| Heat Included: | N |
| Parking Included: | N |
| Condo Tax Included: | N |
| Building Insurance Included: | N |
| Fireplace/Stove: | Y |
| Heat Type: | Forced Air |
| Central Air Conditioning: | Central Air |
| Central Vac: | N |
| Laundry Level: | Syste |
| Ensuite Laundry: | F |
| Sewers: | Sewer |
$
%
Years
This calculator is for demonstration purposes only. Always consult a professional
financial advisor before making personal financial decisions.
| Although the information displayed is believed to be accurate, no warranties or representations are made of any kind. |
| EXP REALTY |
|
|
Gary Singh
Broker
Dir:
416-333-6935
Bus:
905-475-4750
| Book Showing | Email a Friend |
Jump To:
At a Glance:
| Type: | Freehold - Att/Row/Townhouse |
| Area: | Ottawa |
| Municipality: | Orleans - Cumberland and Area |
| Neighbourhood: | 1101 - Chatelaine Village |
| Style: | 2-Storey |
| Tax: | $3,802 |
| Beds: | 2 |
| Baths: | 3 |
| Fireplace: | Y |
| Pool: | None |
Locatin Map:
Payment Calculator:

