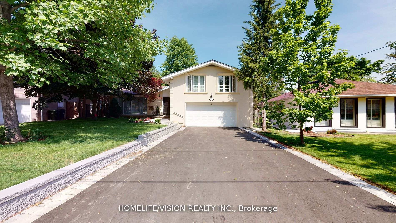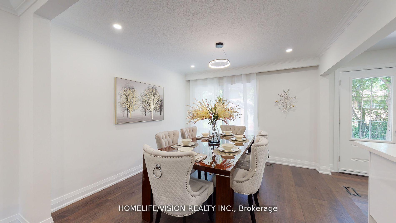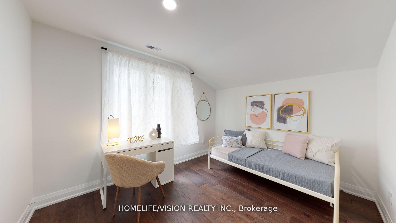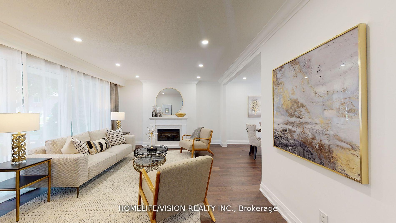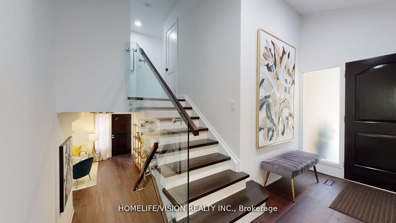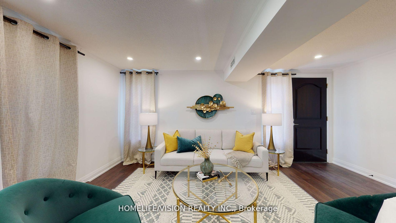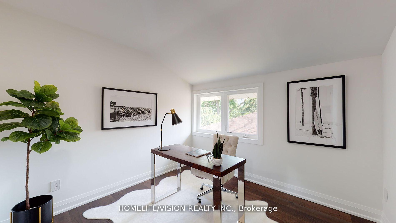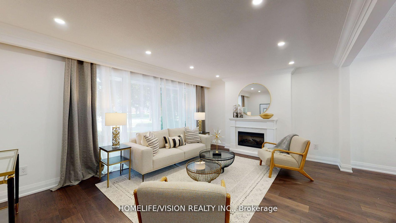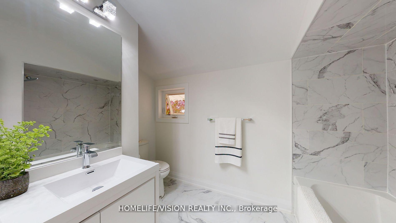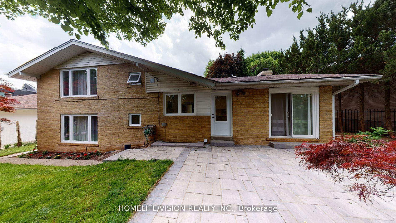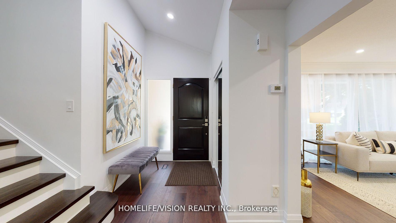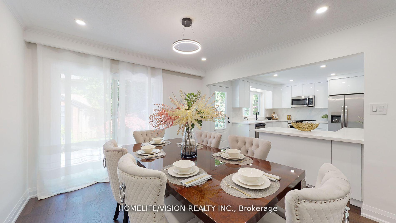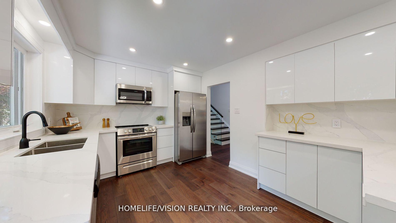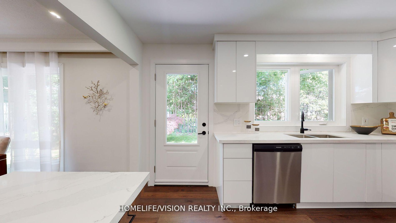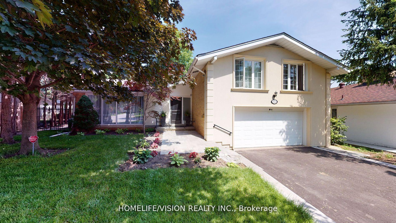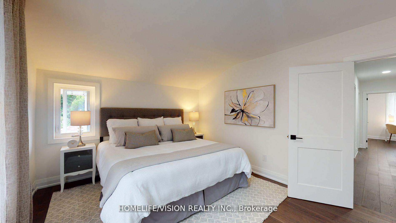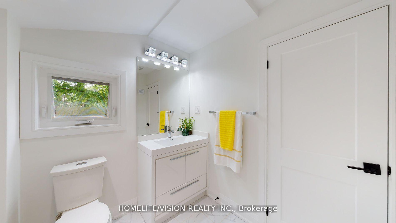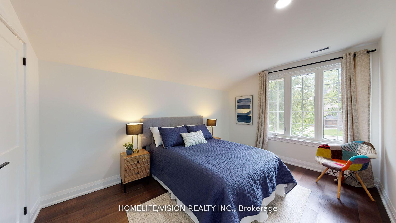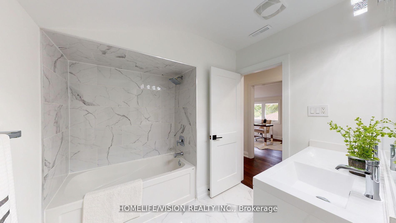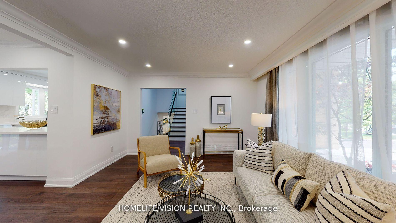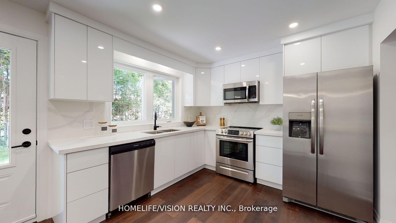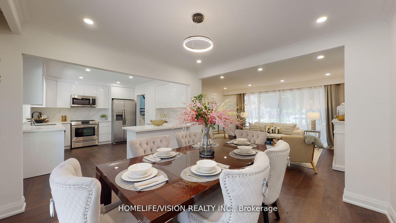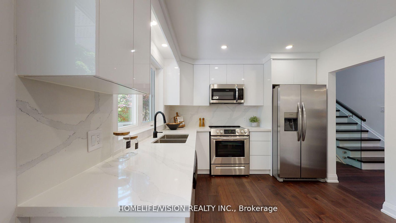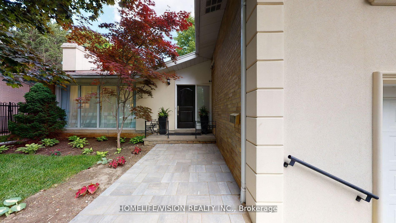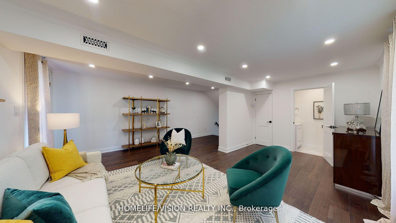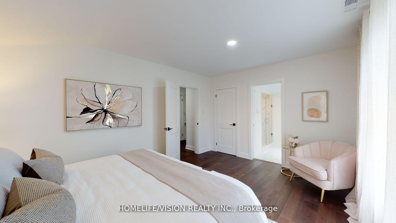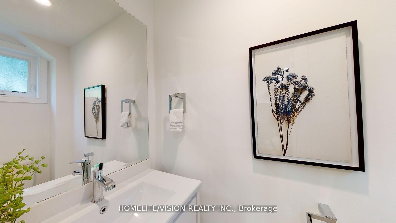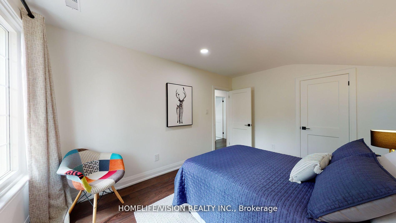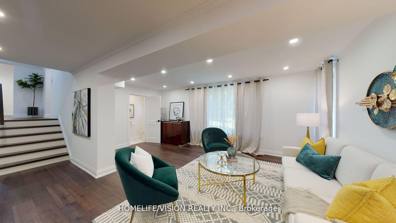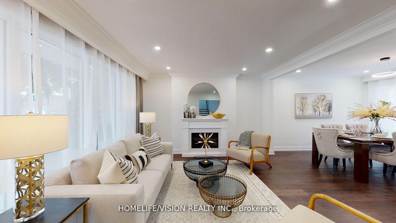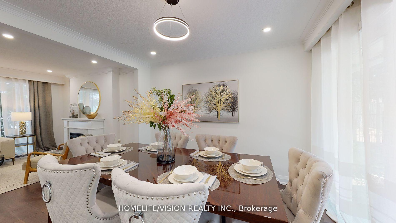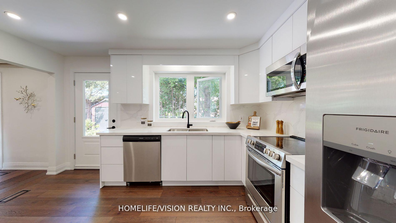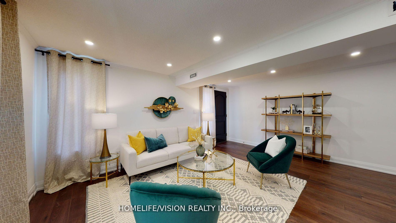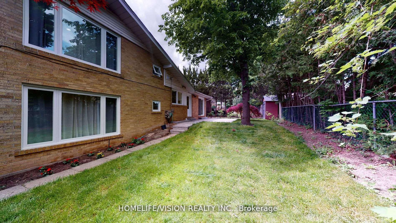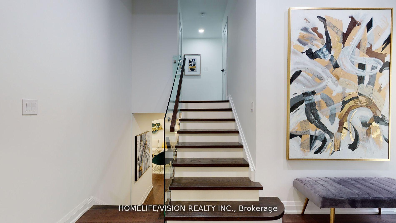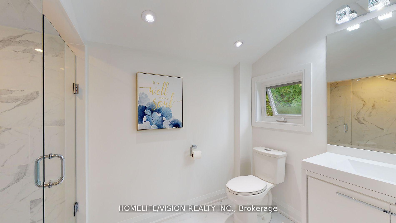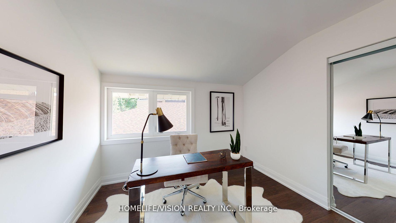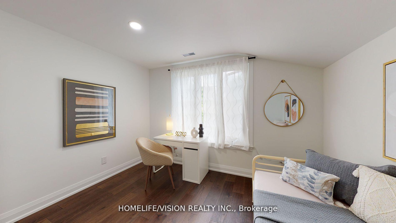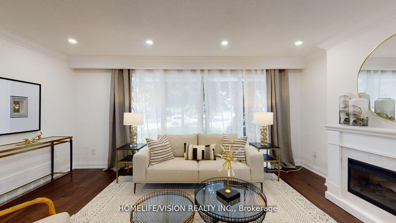$2,388,000
Available - For Sale
Listing ID: C12135173
12 Flaremore Cres , Toronto, M2K 1V1, Toronto
| Stunning Renovated 4+1 Bedroom Side-Split in a Quiet Crescent in the Heart of Bayview Village!This beautifully updated home features a separate side entrance leading to a cozy family room with heated floors. Located just steps from the subway, ravine, parks, Bayview Village Mall, restaurants, schools, a community centre, and all amenities.Top-rated schools nearby include Earl Haig Secondary School, Bayview Middle School, and Elkhorn Public School.Enjoy a spacious 2-car garage with a 4-car driveway. Conveniently close to Hwy 401, 404, and the subway.Situated on a large pie-shaped lot that widens to 90 feet at the rear.Highlights include engineered hardwood flooring throughout, brand new appliances, a finished basement, and roof heating. |
| Price | $2,388,000 |
| Taxes: | $11051.21 |
| Occupancy: | Owner |
| Address: | 12 Flaremore Cres , Toronto, M2K 1V1, Toronto |
| Directions/Cross Streets: | Bayview & Sheppard |
| Rooms: | 8 |
| Rooms +: | 2 |
| Bedrooms: | 4 |
| Bedrooms +: | 1 |
| Family Room: | T |
| Basement: | Finished, Partial Base |
| Level/Floor | Room | Length(ft) | Width(ft) | Descriptions | |
| Room 1 | Main | Family Ro | 18.76 | 17.42 | 2 Pc Bath, Heated Floor, Wood |
| Room 2 | Main | Living Ro | 16.76 | 12.66 | Wood, Electric Fireplace, Window Floor to Ceil |
| Room 3 | Main | Dining Ro | 11.15 | 10.82 | Wood, Eat-in Kitchen, Stainless Steel Appl |
| Room 4 | Main | Kitchen | 13.48 | 10.99 | Wood, Eat-in Kitchen, Stainless Steel Appl |
| Room 5 | Upper | Primary B | 14.99 | 10.99 | Wood, 3 Pc Ensuite, Window |
| Room 6 | Upper | Bedroom 2 | 9.68 | 9.41 | Wood, Closet, Window |
| Room 7 | Upper | Bedroom 3 | 14.17 | 9.41 | Wood, Closet, Window |
| Room 8 | Upper | Bedroom 4 | 12 | 9.51 | Wood, Closet, Window |
| Room 9 | Lower | Recreatio | 12.99 | 17.48 | Window |
| Room 10 |
| Washroom Type | No. of Pieces | Level |
| Washroom Type 1 | 2 | Main |
| Washroom Type 2 | 3 | Upper |
| Washroom Type 3 | 5 | Upper |
| Washroom Type 4 | 0 | |
| Washroom Type 5 | 0 |
| Total Area: | 0.00 |
| Property Type: | Detached |
| Style: | Sidesplit 3 |
| Exterior: | Brick, Stucco (Plaster) |
| Garage Type: | Built-In |
| (Parking/)Drive: | Private |
| Drive Parking Spaces: | 4 |
| Park #1 | |
| Parking Type: | Private |
| Park #2 | |
| Parking Type: | Private |
| Pool: | None |
| Other Structures: | Garden Shed |
| Approximatly Square Footage: | 1500-2000 |
| Property Features: | Park, Public Transit |
| CAC Included: | N |
| Water Included: | N |
| Cabel TV Included: | N |
| Common Elements Included: | N |
| Heat Included: | N |
| Parking Included: | N |
| Condo Tax Included: | N |
| Building Insurance Included: | N |
| Fireplace/Stove: | Y |
| Heat Type: | Forced Air |
| Central Air Conditioning: | Central Air |
| Central Vac: | N |
| Laundry Level: | Syste |
| Ensuite Laundry: | F |
| Elevator Lift: | False |
| Sewers: | Sewer |
| Utilities-Cable: | A |
| Utilities-Hydro: | Y |
$
%
Years
This calculator is for demonstration purposes only. Always consult a professional
financial advisor before making personal financial decisions.
| Although the information displayed is believed to be accurate, no warranties or representations are made of any kind. |
| HOMELIFE/VISION REALTY INC. |
|
|
Gary Singh
Broker
Dir:
416-333-6935
Bus:
905-475-4750
| Book Showing | Email a Friend |
Jump To:
At a Glance:
| Type: | Freehold - Detached |
| Area: | Toronto |
| Municipality: | Toronto C15 |
| Neighbourhood: | Bayview Village |
| Style: | Sidesplit 3 |
| Tax: | $11,051.21 |
| Beds: | 4+1 |
| Baths: | 3 |
| Fireplace: | Y |
| Pool: | None |
Locatin Map:
Payment Calculator:

