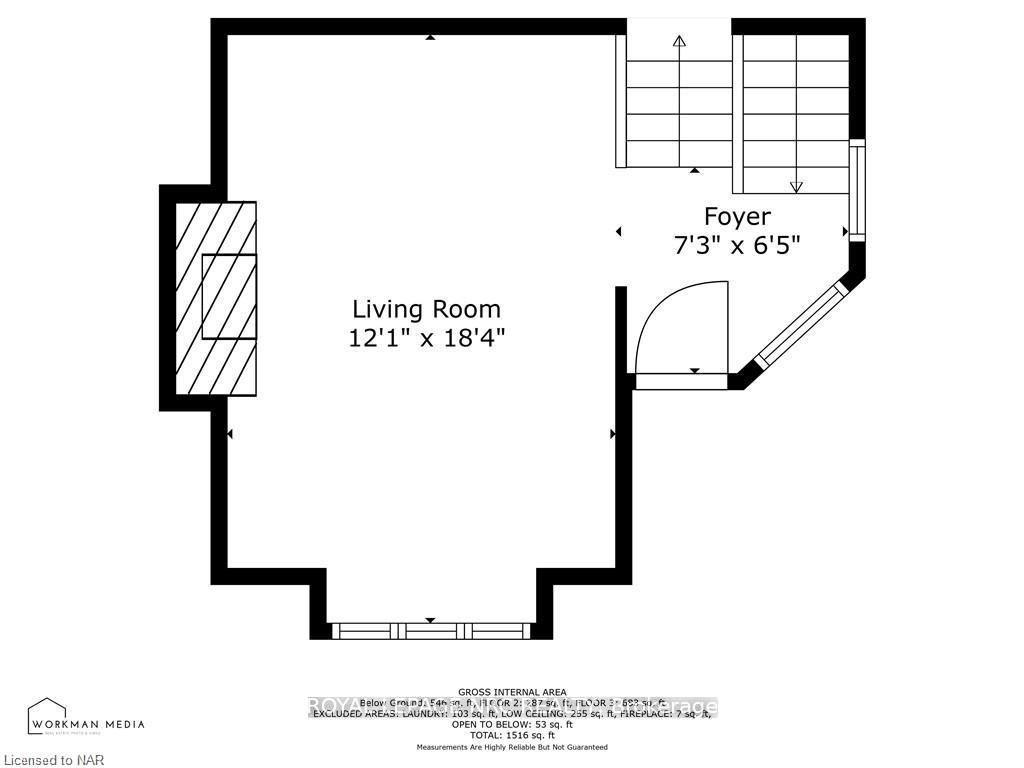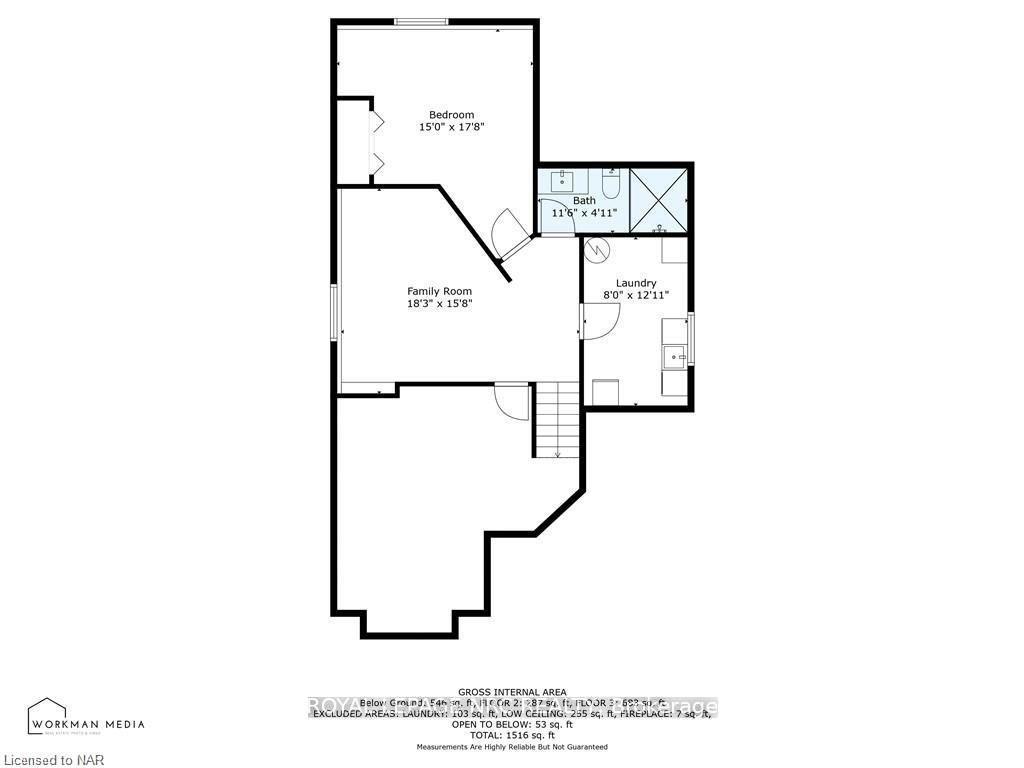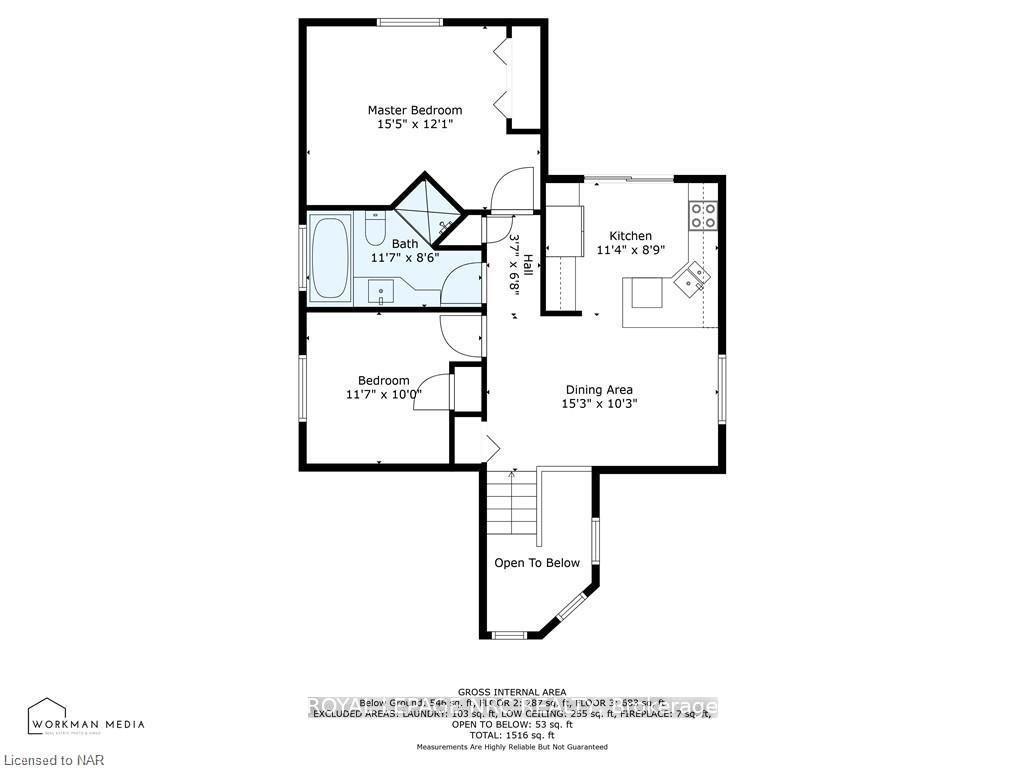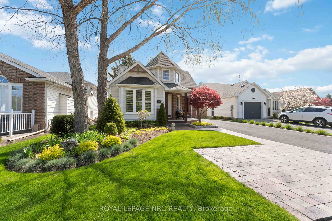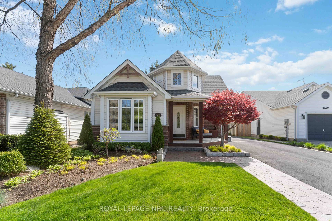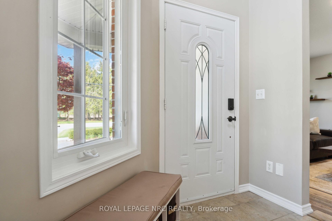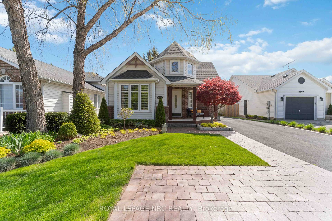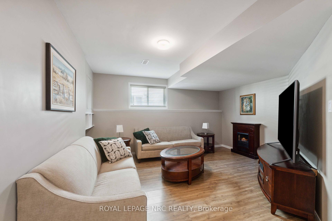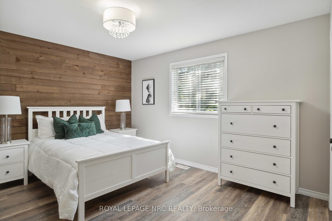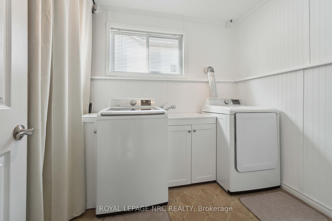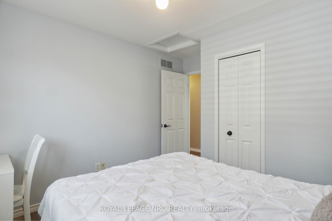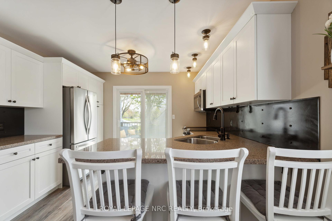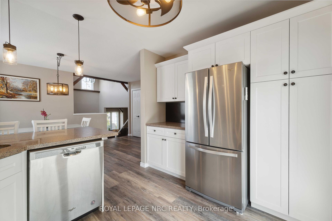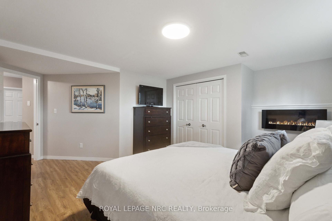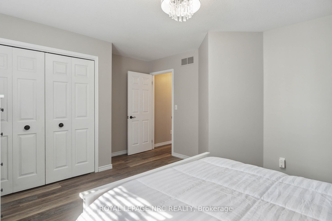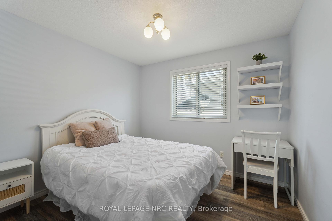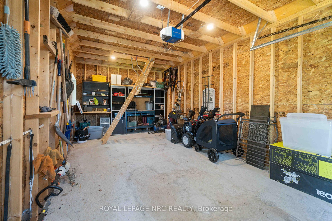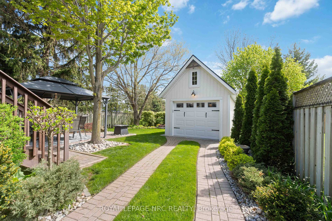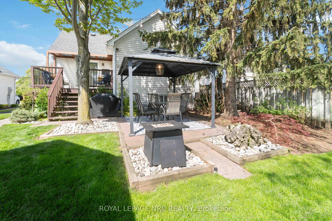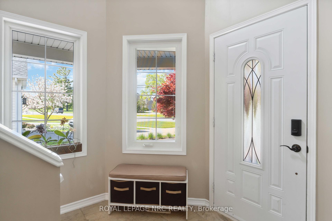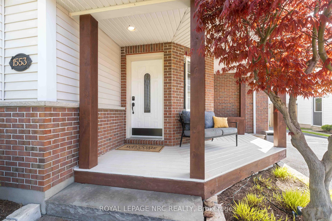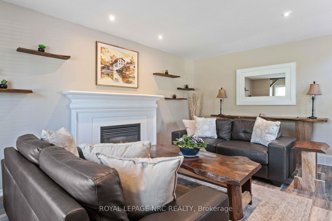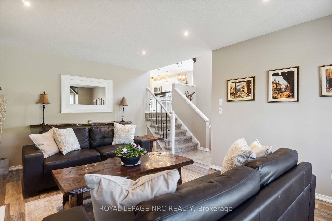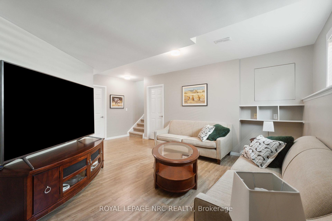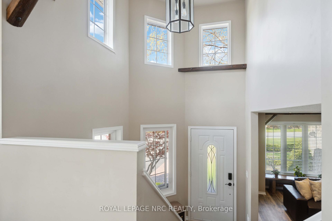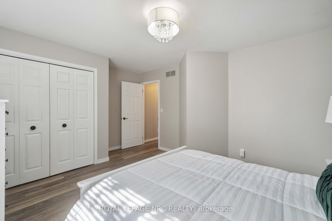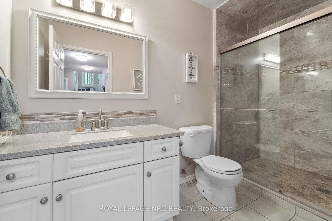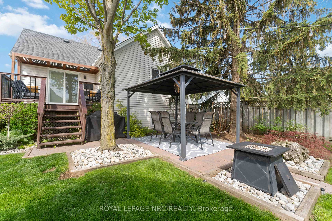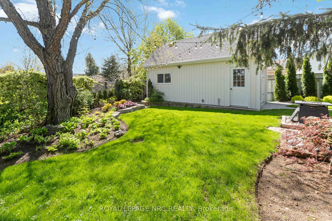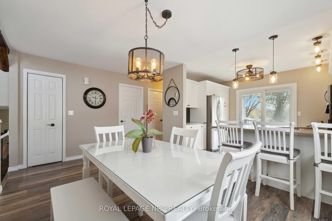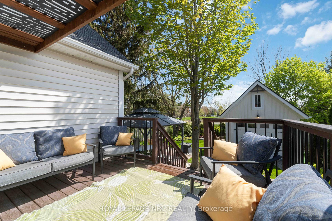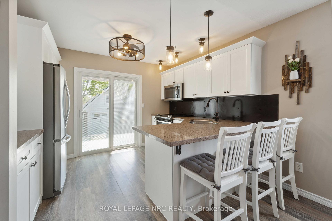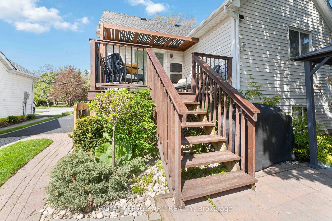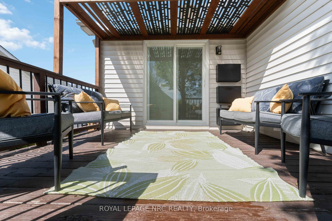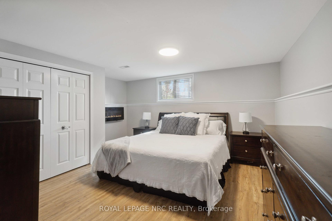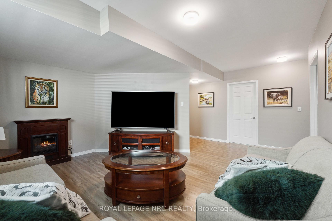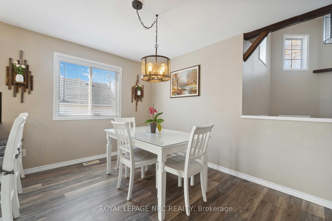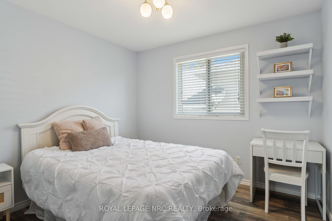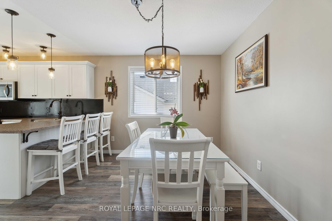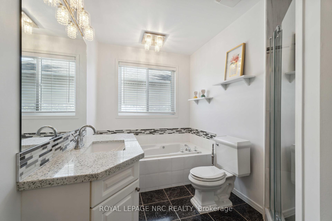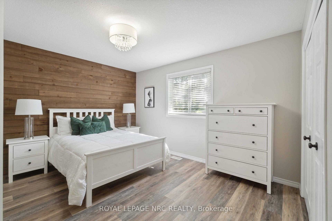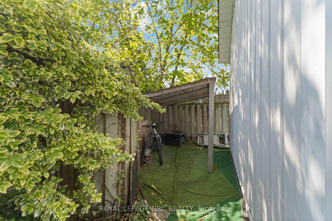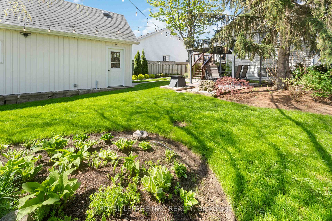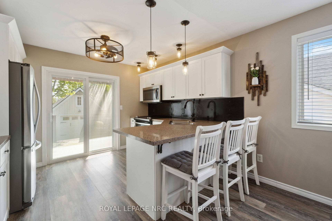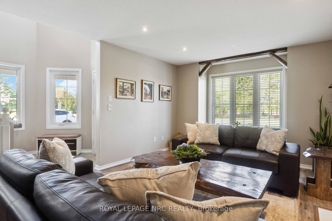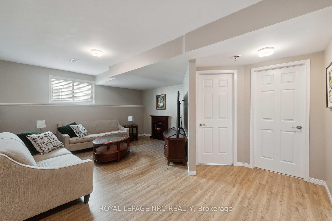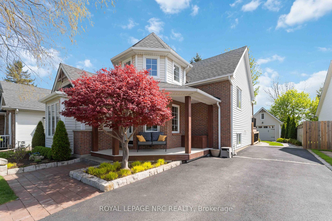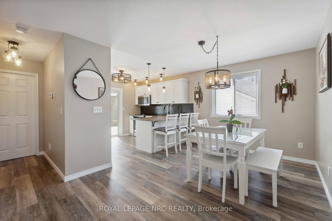$839,000
Available - For Sale
Listing ID: X12135569
1553 Four Mile Creek Road , Niagara-on-the-Lake, L0S 1T0, Niagara
| Welcome to this beautifully updated 3-bedroom, 2 full bathroom home located in the sought-after town of Virgil, nestled in Niagara-on-the-Lakes stunning wine country. Boasting an open-concept layout, this home features a stylish kitchen with granite countertops and modern finishes throughout. Enjoy the peace of mind that comes with numerous renovations and updates, creating a move-in-ready space that blends comfort with elegance. Step outside into the beautifully landscaped gardens your own private oasis with no rear neighbors, offering tranquility and privacy. The single-car garage provides convenience, while the home's prime location places you just minutes from top-rated restaurants, boutique shopping, and the world-renowned Theatres. This is an exceptional opportunity to live in a vibrant, scenic community close to all amenities, yet surrounded by the charm and serenity of wine country living. |
| Price | $839,000 |
| Taxes: | $3331.03 |
| Assessment Year: | 2024 |
| Occupancy: | Owner |
| Address: | 1553 Four Mile Creek Road , Niagara-on-the-Lake, L0S 1T0, Niagara |
| Directions/Cross Streets: | HWY 55 OR LINE 2 ROAD |
| Rooms: | 6 |
| Bedrooms: | 2 |
| Bedrooms +: | 1 |
| Family Room: | T |
| Basement: | Full, Finished |
| Level/Floor | Room | Length(ft) | Width(ft) | Descriptions | |
| Room 1 | Main | Foyer | 7.25 | 6.43 | Tile Floor, Cathedral Ceiling(s) |
| Room 2 | Main | Living Ro | 12.07 | 18.34 | Picture Window, Gas Fireplace, Vinyl Floor |
| Room 3 | Upper | Dining Ro | 12.07 | 18.34 | Vinyl Floor, Open Concept |
| Room 4 | Upper | Kitchen | 11.32 | 8.76 | W/O To Patio, Open Concept, Granite Counters |
| Room 5 | Upper | Primary B | 15.42 | 12.07 | Vinyl Floor, Double Closet, Carpet Free |
| Room 6 | Upper | Bedroom | 12.17 | 10 | Vinyl Floor, Carpet Free |
| Room 7 | Lower | Bedroom | 12.23 | 12.23 | Carpet Free, Above Grade Window, Electric Fireplace |
| Room 8 | Lower | Family Ro | 14.99 | 17.65 | Carpet Free, Electric Fireplace, Above Grade Window |
| Room 9 | Lower | Laundry | 8 | 12.92 | Above Grade Window, Carpet Free |
| Washroom Type | No. of Pieces | Level |
| Washroom Type 1 | 4 | Main |
| Washroom Type 2 | 3 | Basement |
| Washroom Type 3 | 0 | |
| Washroom Type 4 | 0 | |
| Washroom Type 5 | 0 |
| Total Area: | 0.00 |
| Approximatly Age: | 16-30 |
| Property Type: | Detached |
| Style: | Bungalow-Raised |
| Exterior: | Brick, Vinyl Siding |
| Garage Type: | Detached |
| (Parking/)Drive: | Private, T |
| Drive Parking Spaces: | 4 |
| Park #1 | |
| Parking Type: | Private, T |
| Park #2 | |
| Parking Type: | Private |
| Park #3 | |
| Parking Type: | Tandem |
| Pool: | None |
| Other Structures: | Shed |
| Approximatly Age: | 16-30 |
| Approximatly Square Footage: | 700-1100 |
| CAC Included: | N |
| Water Included: | N |
| Cabel TV Included: | N |
| Common Elements Included: | N |
| Heat Included: | N |
| Parking Included: | N |
| Condo Tax Included: | N |
| Building Insurance Included: | N |
| Fireplace/Stove: | Y |
| Heat Type: | Forced Air |
| Central Air Conditioning: | Central Air |
| Central Vac: | N |
| Laundry Level: | Syste |
| Ensuite Laundry: | F |
| Sewers: | Sewer |
$
%
Years
This calculator is for demonstration purposes only. Always consult a professional
financial advisor before making personal financial decisions.
| Although the information displayed is believed to be accurate, no warranties or representations are made of any kind. |
| ROYAL LEPAGE NRC REALTY |
|
|
Gary Singh
Broker
Dir:
416-333-6935
Bus:
905-475-4750
| Virtual Tour | Book Showing | Email a Friend |
Jump To:
At a Glance:
| Type: | Freehold - Detached |
| Area: | Niagara |
| Municipality: | Niagara-on-the-Lake |
| Neighbourhood: | 108 - Virgil |
| Style: | Bungalow-Raised |
| Approximate Age: | 16-30 |
| Tax: | $3,331.03 |
| Beds: | 2+1 |
| Baths: | 2 |
| Fireplace: | Y |
| Pool: | None |
Locatin Map:
Payment Calculator:

