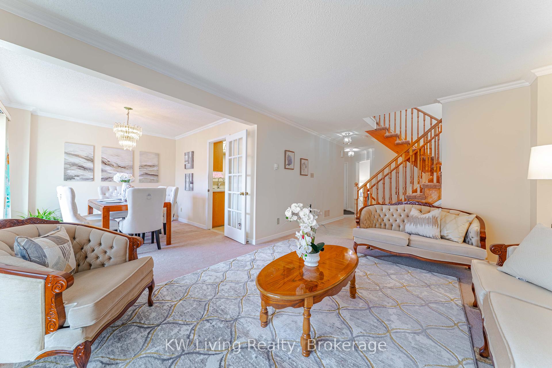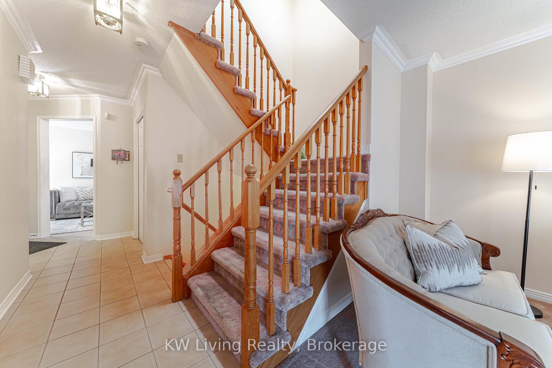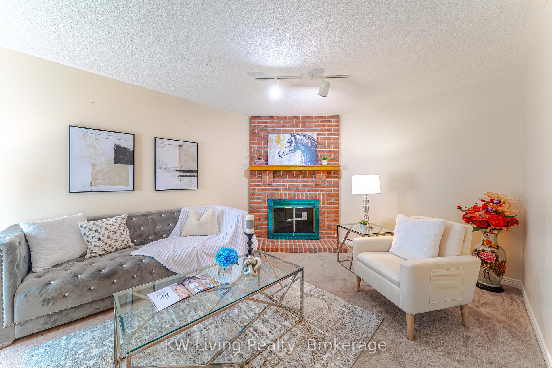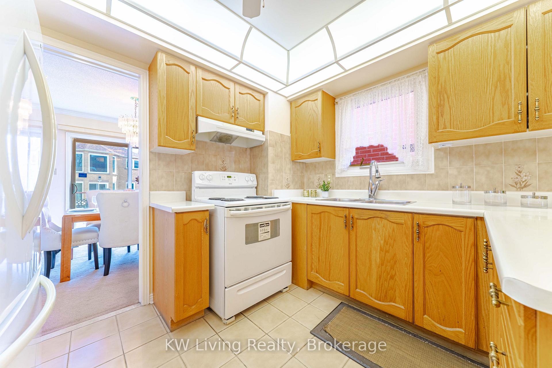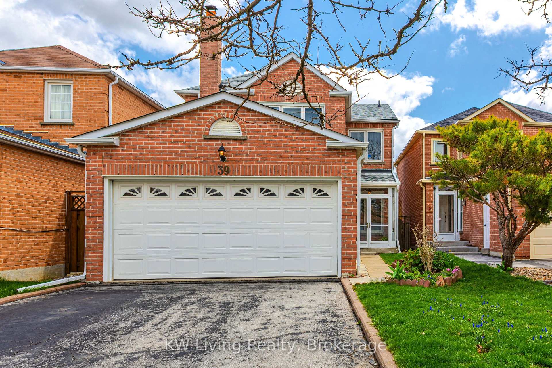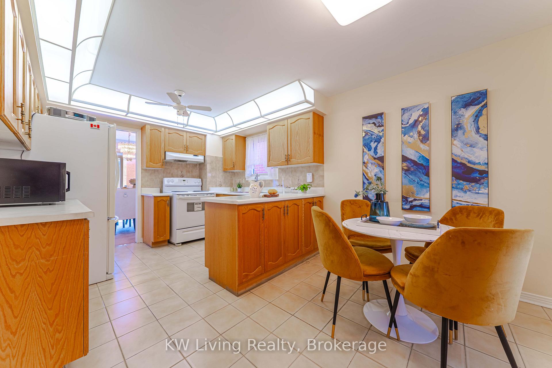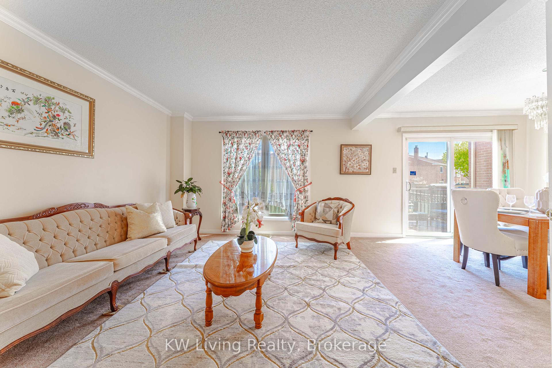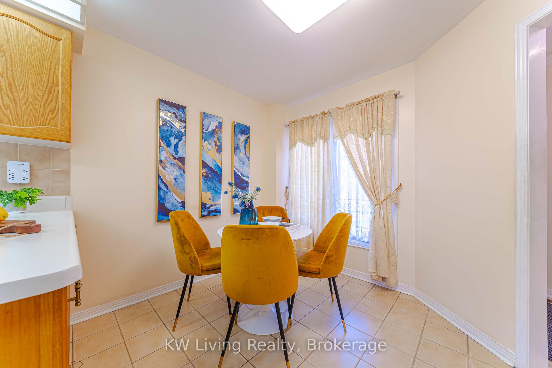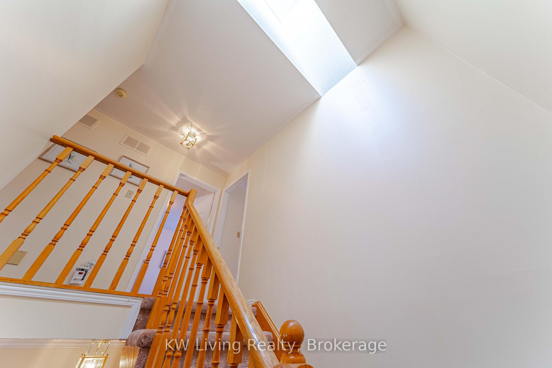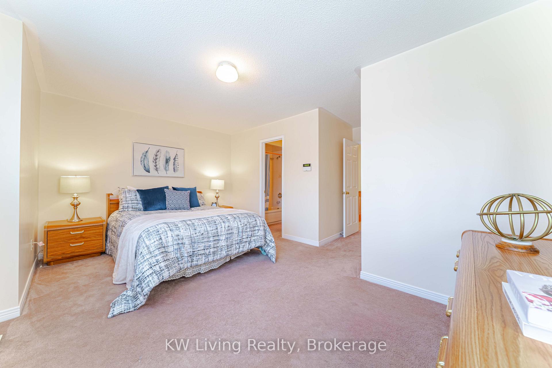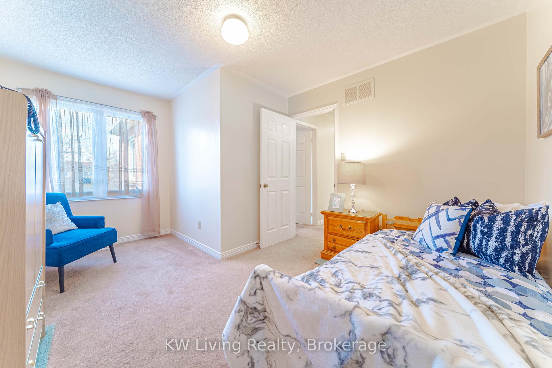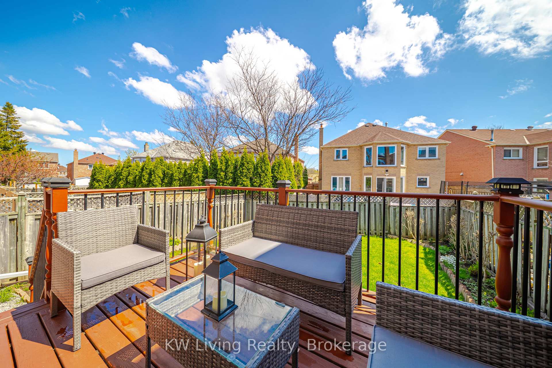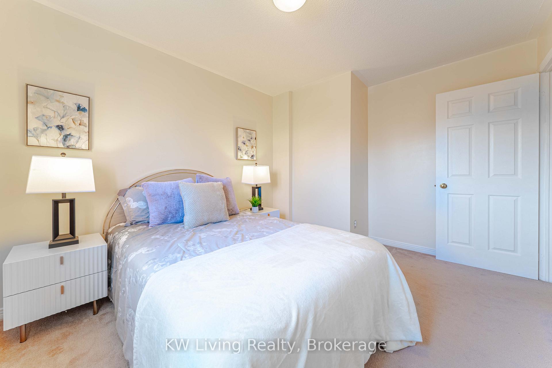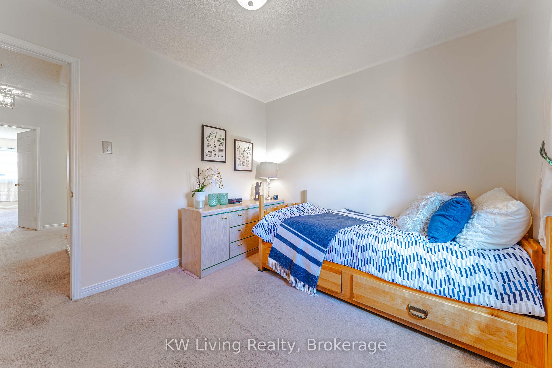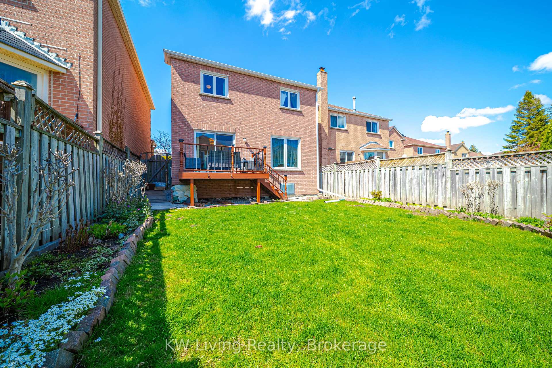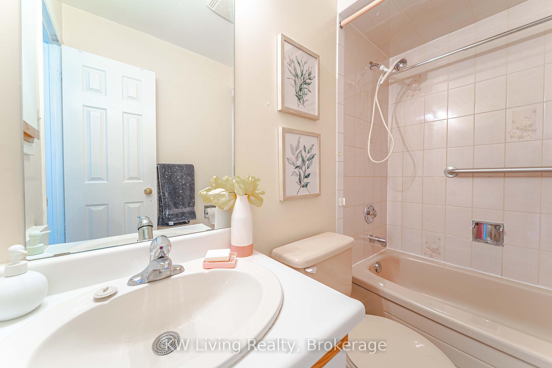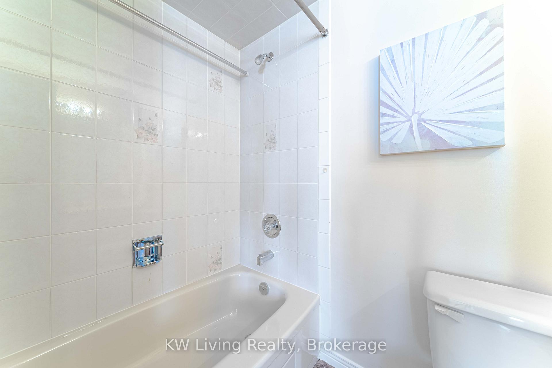$1,288,000
Available - For Sale
Listing ID: E12134791
39 Duxbury Driv , Toronto, M1V 5H2, Toronto
| Bright & Airy Double Garage Detached Home Built by Monarch! Located in the high-demand heart of the Milliken community, this immaculately maintained all-brick home reflects true pride of ownership. Featuring a spacious kitchen with ample cabinetry, a stylish backsplash, and a generous eat-in area. The primary bedroom offers a 4-piece ensuite for your comfort. Enjoy the charming front porch that welcomes you into this warm and inviting home. Major upgrades include a newer roof with skylight (2021) and newer eavestroughs and gutters (2023).Steps to buses, supermarkets, shops, restaurants, schools, parks, and scenic walking trails. Just minutes to Milliken GO Station and Pacific Mall. Original owner lovingly cared for over the years! |
| Price | $1,288,000 |
| Taxes: | $5543.49 |
| Occupancy: | Owner |
| Address: | 39 Duxbury Driv , Toronto, M1V 5H2, Toronto |
| Directions/Cross Streets: | Midland and Steeles Ave |
| Rooms: | 8 |
| Bedrooms: | 4 |
| Bedrooms +: | 0 |
| Family Room: | T |
| Basement: | Unfinished |
| Level/Floor | Room | Length(ft) | Width(ft) | Descriptions | |
| Room 1 | Main | Living Ro | 14.99 | 11.81 | Combined w/Dining, Open Concept |
| Room 2 | Main | Dining Ro | 9.97 | 11.81 | Combined w/Living, Walk-Out |
| Room 3 | Main | Kitchen | 10.17 | 16.89 | Open Concept, Breakfast Area, Ceramic Floor |
| Room 4 | Main | Family Ro | 15.97 | 10.99 | Brick Fireplace |
| Room 5 | Second | Primary B | 15.97 | 10.99 | 4 Pc Ensuite, Closet, Window |
| Room 6 | Second | Bedroom 2 | 8.99 | 10.99 | Closet, Window |
| Room 7 | Second | Bedroom 3 | 12.99 | 9.51 | Closet, Window |
| Room 8 | Second | Bedroom 4 | 9.48 | 10.99 | Closet, Window |
| Washroom Type | No. of Pieces | Level |
| Washroom Type 1 | 2 | Main |
| Washroom Type 2 | 4 | Second |
| Washroom Type 3 | 0 | |
| Washroom Type 4 | 0 | |
| Washroom Type 5 | 0 |
| Total Area: | 0.00 |
| Property Type: | Detached |
| Style: | 2-Storey |
| Exterior: | Brick |
| Garage Type: | Attached |
| (Parking/)Drive: | Available |
| Drive Parking Spaces: | 2 |
| Park #1 | |
| Parking Type: | Available |
| Park #2 | |
| Parking Type: | Available |
| Pool: | None |
| Approximatly Square Footage: | 1500-2000 |
| CAC Included: | N |
| Water Included: | N |
| Cabel TV Included: | N |
| Common Elements Included: | N |
| Heat Included: | N |
| Parking Included: | N |
| Condo Tax Included: | N |
| Building Insurance Included: | N |
| Fireplace/Stove: | Y |
| Heat Type: | Forced Air |
| Central Air Conditioning: | Central Air |
| Central Vac: | N |
| Laundry Level: | Syste |
| Ensuite Laundry: | F |
| Sewers: | Sewer |
$
%
Years
This calculator is for demonstration purposes only. Always consult a professional
financial advisor before making personal financial decisions.
| Although the information displayed is believed to be accurate, no warranties or representations are made of any kind. |
| KW Living Realty |
|
|
Gary Singh
Broker
Dir:
416-333-6935
Bus:
905-475-4750
| Book Showing | Email a Friend |
Jump To:
At a Glance:
| Type: | Freehold - Detached |
| Area: | Toronto |
| Municipality: | Toronto E07 |
| Neighbourhood: | Milliken |
| Style: | 2-Storey |
| Tax: | $5,543.49 |
| Beds: | 4 |
| Baths: | 3 |
| Fireplace: | Y |
| Pool: | None |
Locatin Map:
Payment Calculator:

