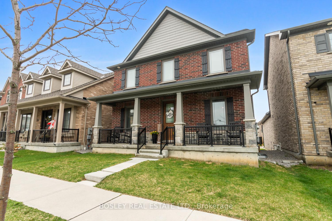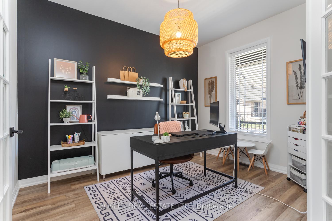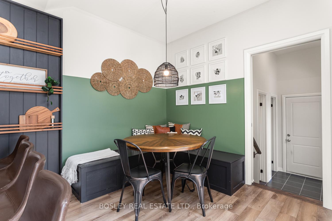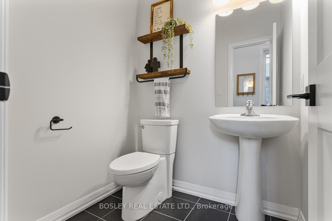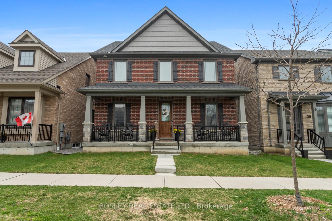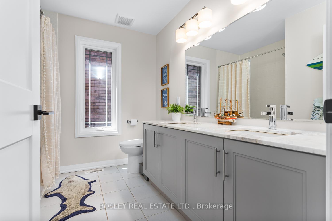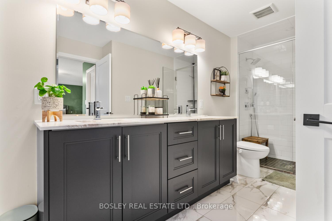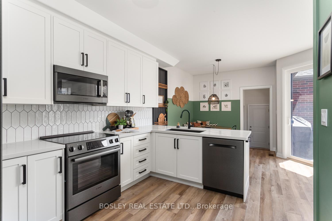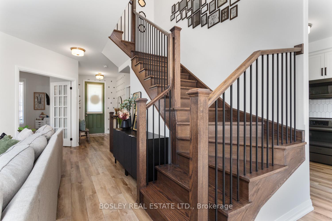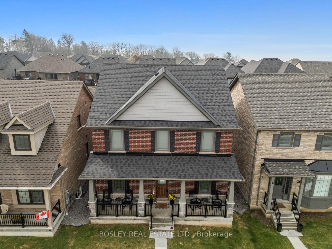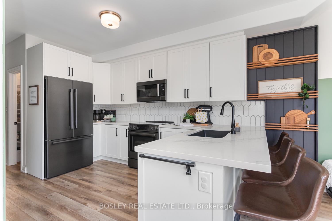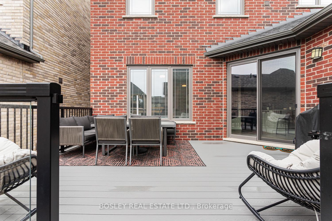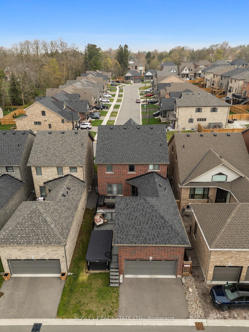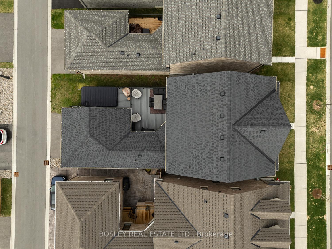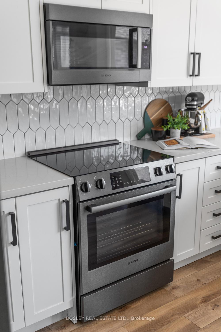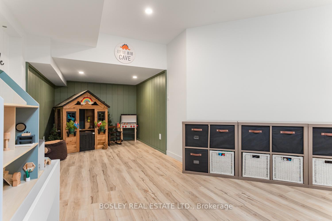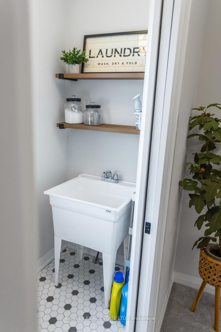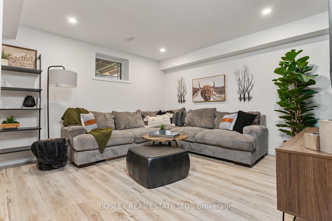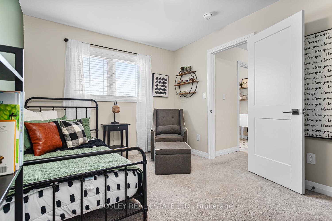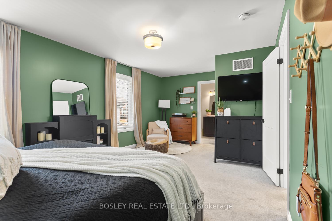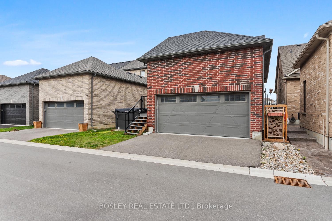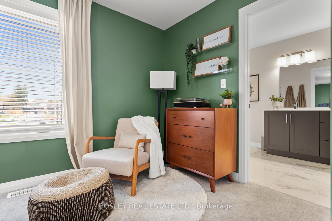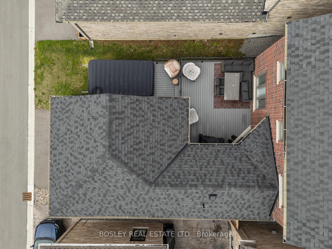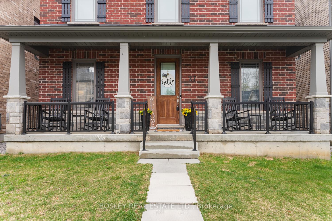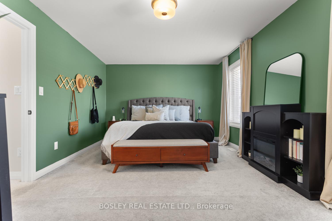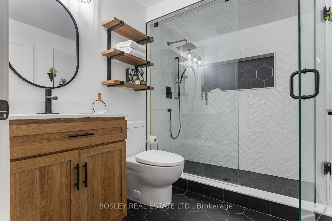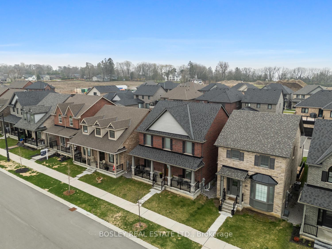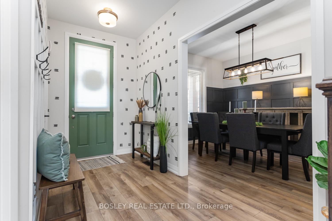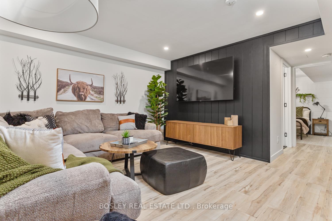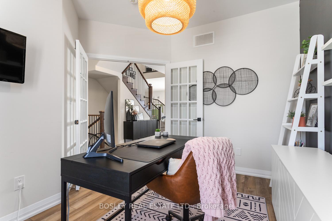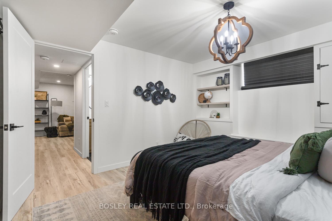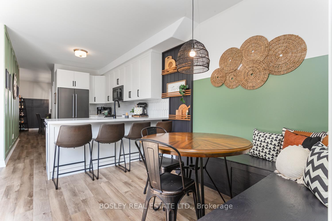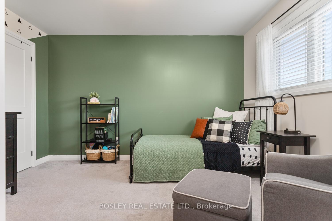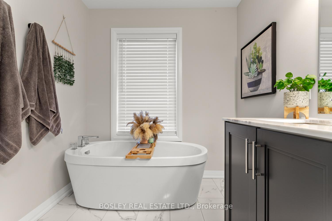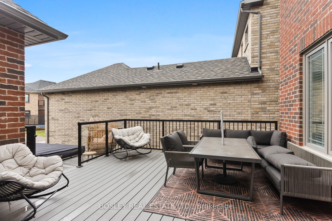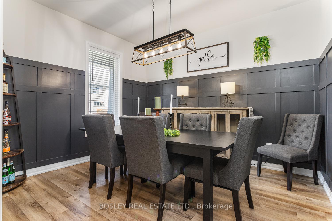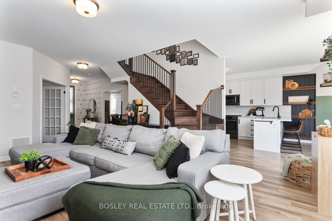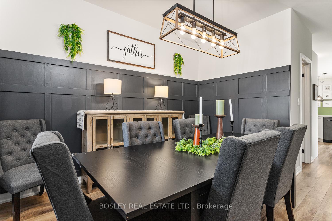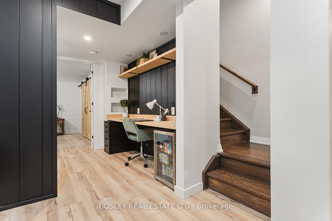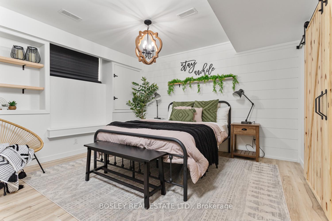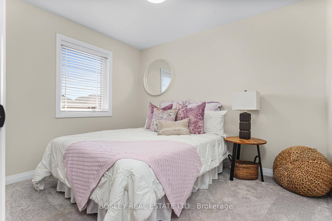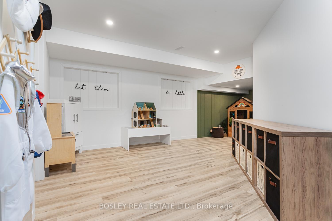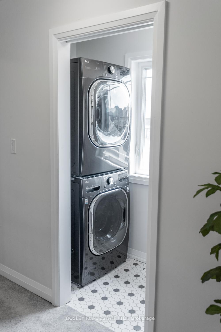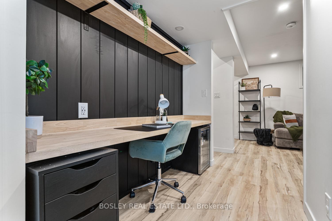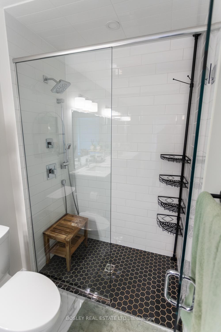$1,050,000
Available - For Sale
Listing ID: X12127070
27 Drummond Stre , Port Hope, L1A 0E9, Northumberland
| Bright and new, designed and finished presenting the true WOW factor, you will appreciate not only the layout, finish details but also the ability to enjoy this beautiful home fully finished on all three levels. A new and desirable community located just off Lakeshore Road, close proximity to Penryn Golf Club and Lake Ontario shoreline. Enter into a welcoming, bright two storey home, greeted by a formal den/ office, walk through to your fully equipped eat-in kitchen with walk-in pantry, formal dining room, spacious living room with gas fireplace, multiple walkouts, mudroom and bath. Tastefully designed, the exterior space is complete with a swim spa, great for entertaining, large deck, sunlit spaces and attached garage with additional parking and interior access to the mudroom. Upper primary suite, stunning bathroom with walk in shower and soaker tub, finished walk in closet and expansive space. Two additional bedrooms and main bathroom complete the upper level, perfect for your family. The lower level is professionally finished and provides a large family room, additional bedroom, full bathroom with custom shower and additional storage, nook and bar area for entering guests! Value lives within this stunning home, ready for you to move in, set roots and enjoy all that our vibrant community has to offer, just a short walk to downtown Port Hope! |
| Price | $1,050,000 |
| Taxes: | $7398.01 |
| Occupancy: | Owner |
| Address: | 27 Drummond Stre , Port Hope, L1A 0E9, Northumberland |
| Acreage: | < .50 |
| Directions/Cross Streets: | Strachan St/Hinton St |
| Rooms: | 8 |
| Bedrooms: | 3 |
| Bedrooms +: | 1 |
| Family Room: | T |
| Basement: | Full, Partially Fi |
| Level/Floor | Room | Length(ft) | Width(ft) | Descriptions | |
| Room 1 | Main | Living Ro | 14.73 | 19.06 | |
| Room 2 | Main | Office | 8.76 | 11.74 | |
| Room 3 | Main | Dining Ro | 10.5 | 11.81 | |
| Room 4 | Main | Kitchen | 9.48 | 22.44 | |
| Room 5 | Main | Powder Ro | 5.08 | 5.41 | |
| Room 6 | Second | Bedroom | 12.63 | 9.48 | |
| Room 7 | Second | Bedroom 2 | 9.09 | 10.76 | |
| Room 8 | Second | Bathroom | 9.09 | 7.97 | |
| Room 9 | Second | Bedroom 3 | 11.64 | 20.7 | |
| Room 10 | Basement | Recreatio | 12.6 | 12.6 | |
| Room 11 | Basement | Bedroom 4 | 11.18 | 11.74 | |
| Room 12 | Basement | Bathroom | 8.4 | 6 | |
| Room 13 | Basement | Play | 13.32 | 22.07 | Irregular Room |
| Washroom Type | No. of Pieces | Level |
| Washroom Type 1 | 2 | Main |
| Washroom Type 2 | 4 | Second |
| Washroom Type 3 | 4 | Second |
| Washroom Type 4 | 3 | Basement |
| Washroom Type 5 | 0 |
| Total Area: | 0.00 |
| Approximatly Age: | 0-5 |
| Property Type: | Detached |
| Style: | 2-Storey |
| Exterior: | Brick |
| Garage Type: | Attached |
| (Parking/)Drive: | Private |
| Drive Parking Spaces: | 1 |
| Park #1 | |
| Parking Type: | Private |
| Park #2 | |
| Parking Type: | Private |
| Pool: | None |
| Approximatly Age: | 0-5 |
| Approximatly Square Footage: | 2000-2500 |
| Property Features: | Park, Golf |
| CAC Included: | N |
| Water Included: | N |
| Cabel TV Included: | N |
| Common Elements Included: | N |
| Heat Included: | N |
| Parking Included: | N |
| Condo Tax Included: | N |
| Building Insurance Included: | N |
| Fireplace/Stove: | Y |
| Heat Type: | Forced Air |
| Central Air Conditioning: | Central Air |
| Central Vac: | N |
| Laundry Level: | Syste |
| Ensuite Laundry: | F |
| Sewers: | Sewer |
| Utilities-Cable: | A |
| Utilities-Hydro: | Y |
$
%
Years
This calculator is for demonstration purposes only. Always consult a professional
financial advisor before making personal financial decisions.
| Although the information displayed is believed to be accurate, no warranties or representations are made of any kind. |
| BOSLEY REAL ESTATE LTD. |
|
|
Gary Singh
Broker
Dir:
416-333-6935
Bus:
905-475-4750
| Virtual Tour | Book Showing | Email a Friend |
Jump To:
At a Glance:
| Type: | Freehold - Detached |
| Area: | Northumberland |
| Municipality: | Port Hope |
| Neighbourhood: | Port Hope |
| Style: | 2-Storey |
| Approximate Age: | 0-5 |
| Tax: | $7,398.01 |
| Beds: | 3+1 |
| Baths: | 4 |
| Fireplace: | Y |
| Pool: | None |
Locatin Map:
Payment Calculator:

