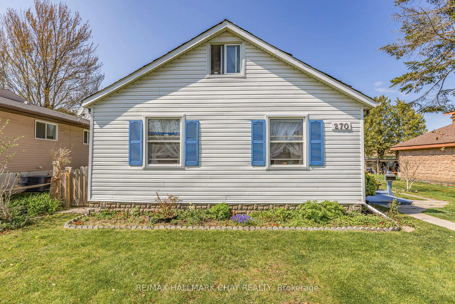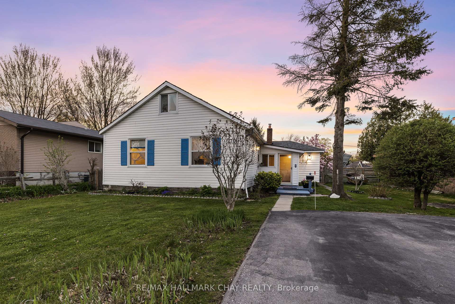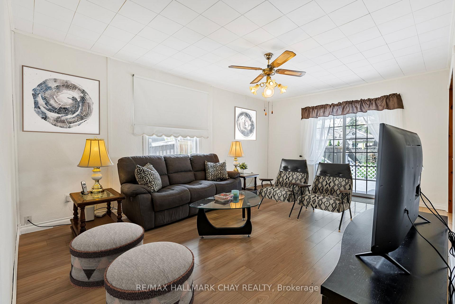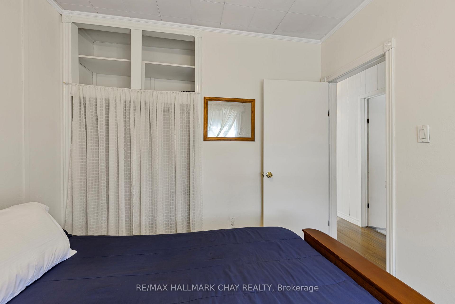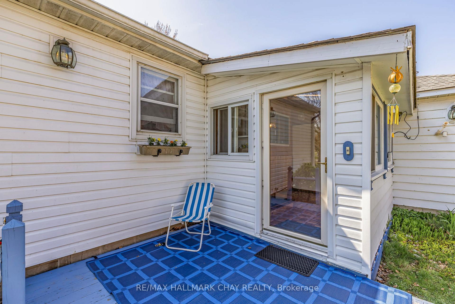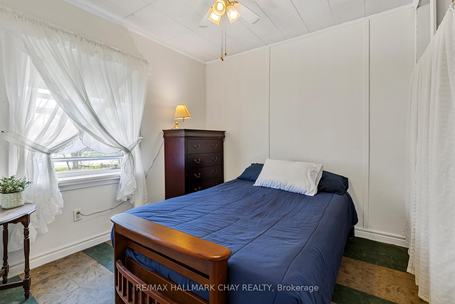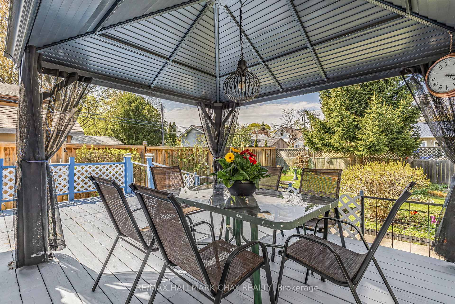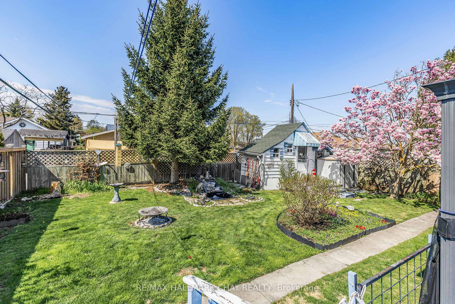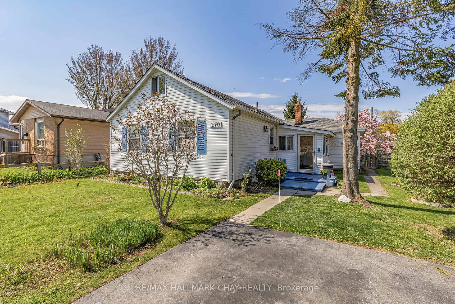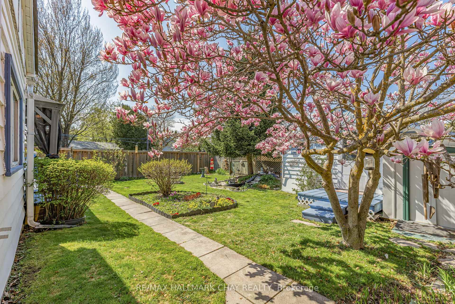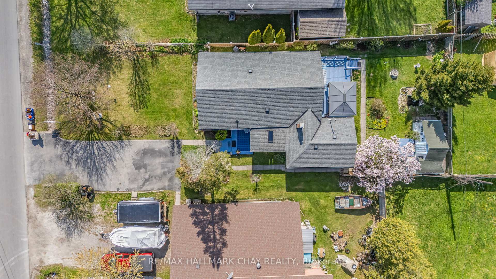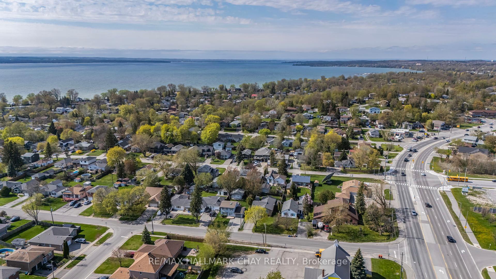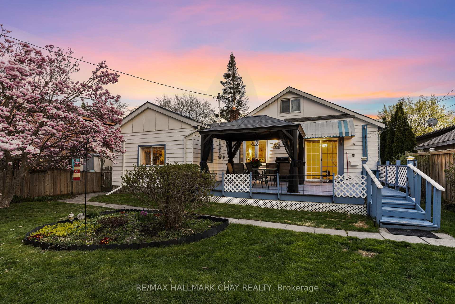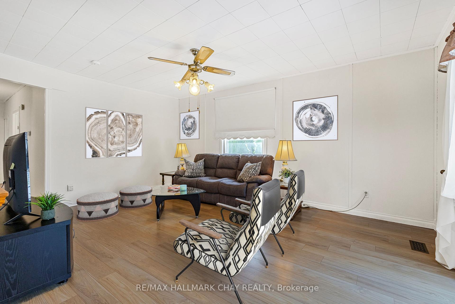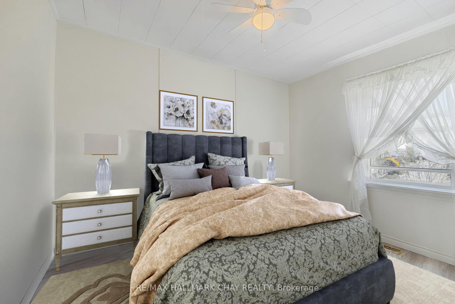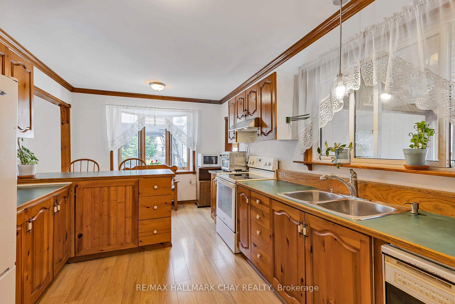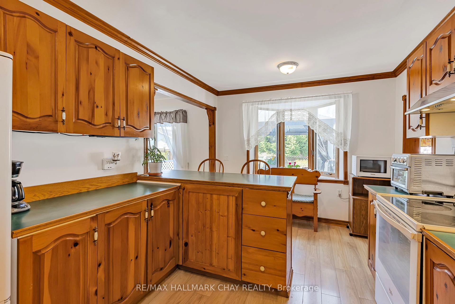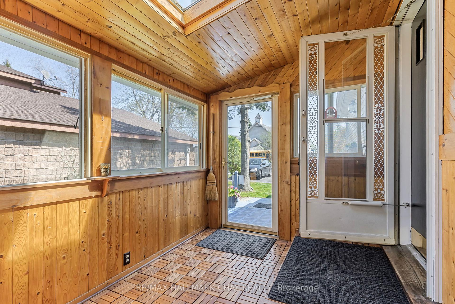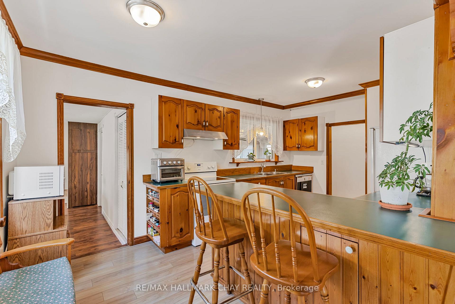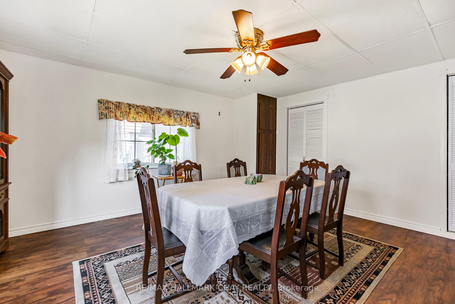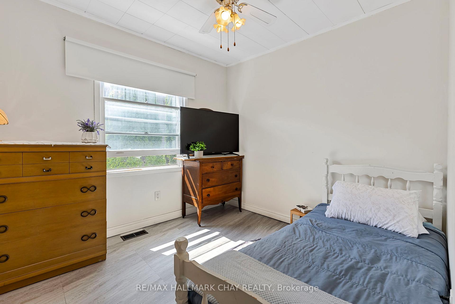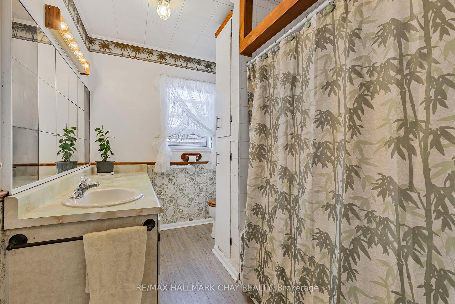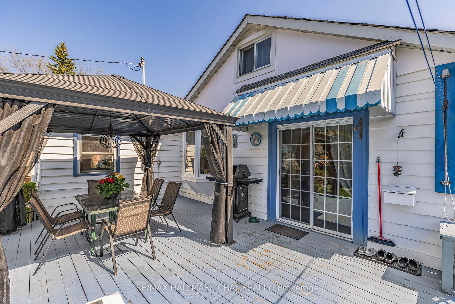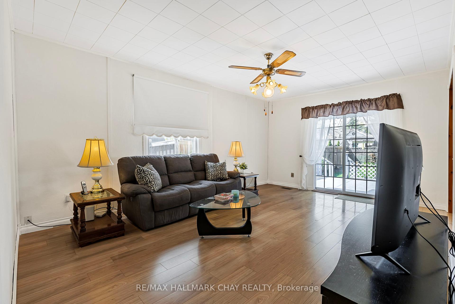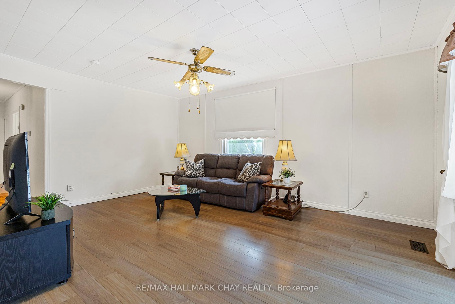$599,000
Available - For Sale
Listing ID: N12135592
270 Hollywood Driv , Georgina, L4P 2Z8, York
| Charming 3-Bedroom Hollywood (Georgina) Home Awaits You! Discover the perfect blend of comfort and style in this delightful 3-bedroom, 1-bath house, ideal for families and dreamers alike! Nestled in a welcoming neighborhood, this home offers a spacious layout bathed in natural light, creating an inviting atmosphere from the moment you step inside. Enjoy a bright and airy living room and separate dining room perfect for family gatherings and cozy nights in. Cook up a storm in the functional kitchen, complete with ample counter space and storage, making meal prep a breeze. Retreat to three generously sized bedrooms, each with its unique charm, large bright windows and one with access to the loft fit for storage or a child's secret hideaway! Step outside to your private backyard, a canvas for your garden dreams or a perfect spot for summer barbecues and playtime. And added shed for storage and garden items, tranquil water feature, gazebo and more! Conveniently located close to parks, schools, and shopping, plus the marina and Lake Simcoe at the end of the street, ensuring everything you need is just around the corner. |
| Price | $599,000 |
| Taxes: | $3224.32 |
| Occupancy: | Owner |
| Address: | 270 Hollywood Driv , Georgina, L4P 2Z8, York |
| Directions/Cross Streets: | The Queensway S & Ravenshoe Rd |
| Rooms: | 7 |
| Bedrooms: | 3 |
| Bedrooms +: | 0 |
| Family Room: | F |
| Basement: | Crawl Space, Unfinished |
| Level/Floor | Room | Length(ft) | Width(ft) | Descriptions | |
| Room 1 | Main | Primary B | 33.13 | 38.38 | |
| Room 2 | Main | Bedroom 2 | 30.5 | 32.14 | |
| Room 3 | Main | Bedroom 3 | 30.18 | 31.82 | |
| Room 4 | Main | Dining Ro | 42.97 | 45.92 | |
| Room 5 | Main | Kitchen | 33.13 | 45.92 | |
| Room 6 | Main | Living Ro | 41.33 | 57.73 | |
| Room 7 | Main | Sunroom | 23.32 | 38.7 |
| Washroom Type | No. of Pieces | Level |
| Washroom Type 1 | 4 | Main |
| Washroom Type 2 | 0 | |
| Washroom Type 3 | 0 | |
| Washroom Type 4 | 0 | |
| Washroom Type 5 | 0 |
| Total Area: | 0.00 |
| Approximatly Age: | 51-99 |
| Property Type: | Detached |
| Style: | Bungalow |
| Exterior: | Vinyl Siding, Wood |
| Garage Type: | None |
| (Parking/)Drive: | Private |
| Drive Parking Spaces: | 6 |
| Park #1 | |
| Parking Type: | Private |
| Park #2 | |
| Parking Type: | Private |
| Pool: | None |
| Approximatly Age: | 51-99 |
| Approximatly Square Footage: | 1100-1500 |
| Property Features: | Lake/Pond, Marina |
| CAC Included: | N |
| Water Included: | N |
| Cabel TV Included: | N |
| Common Elements Included: | N |
| Heat Included: | N |
| Parking Included: | N |
| Condo Tax Included: | N |
| Building Insurance Included: | N |
| Fireplace/Stove: | N |
| Heat Type: | Forced Air |
| Central Air Conditioning: | None |
| Central Vac: | N |
| Laundry Level: | Syste |
| Ensuite Laundry: | F |
| Sewers: | Sewer |
$
%
Years
This calculator is for demonstration purposes only. Always consult a professional
financial advisor before making personal financial decisions.
| Although the information displayed is believed to be accurate, no warranties or representations are made of any kind. |
| RE/MAX HALLMARK CHAY REALTY |
|
|
Gary Singh
Broker
Dir:
416-333-6935
Bus:
905-475-4750
| Virtual Tour | Book Showing | Email a Friend |
Jump To:
At a Glance:
| Type: | Freehold - Detached |
| Area: | York |
| Municipality: | Georgina |
| Neighbourhood: | Keswick South |
| Style: | Bungalow |
| Approximate Age: | 51-99 |
| Tax: | $3,224.32 |
| Beds: | 3 |
| Baths: | 1 |
| Fireplace: | N |
| Pool: | None |
Locatin Map:
Payment Calculator:

