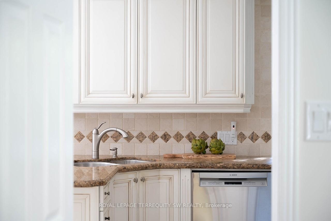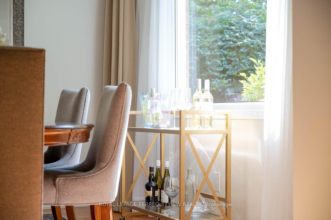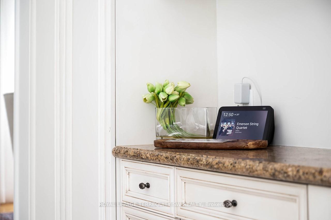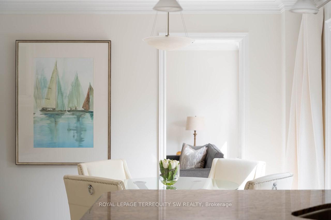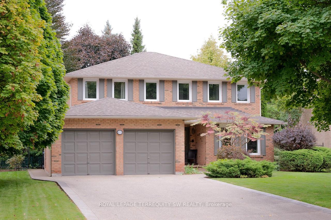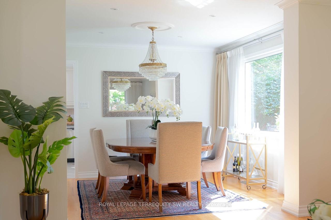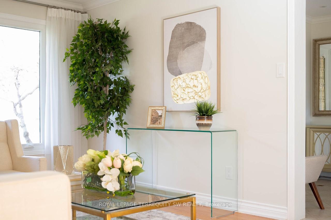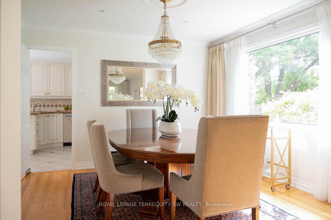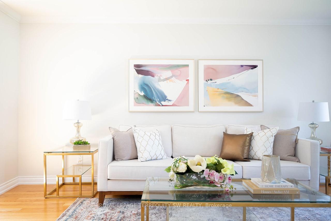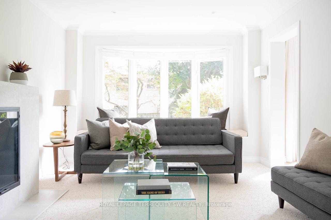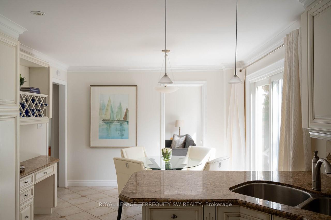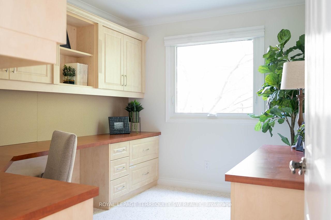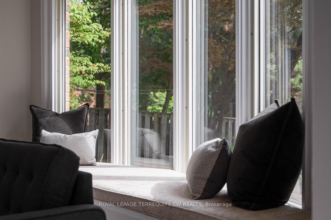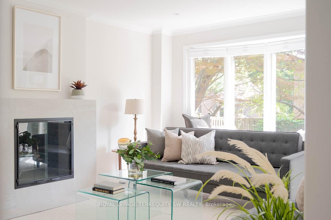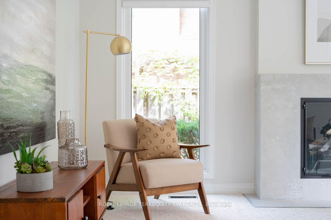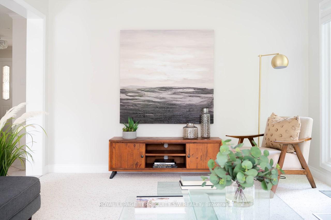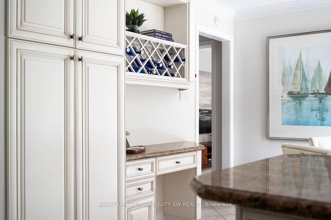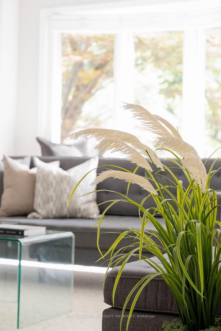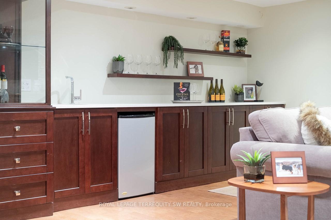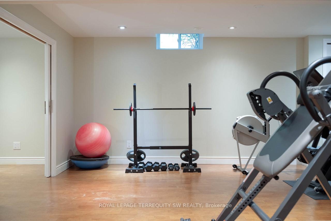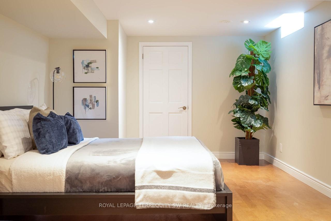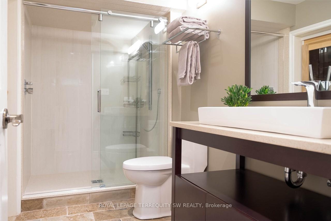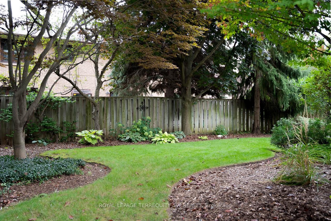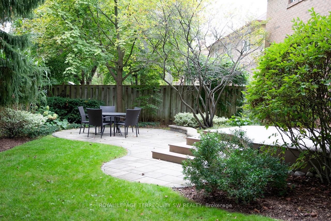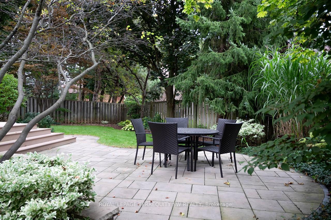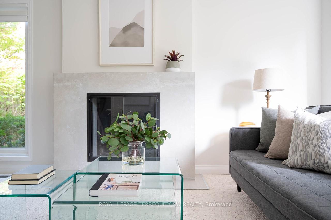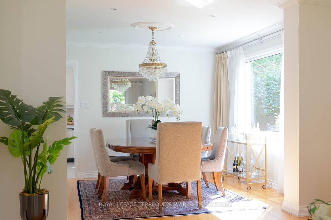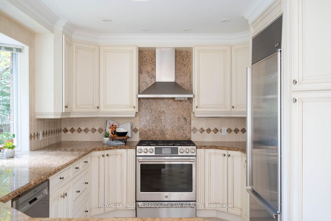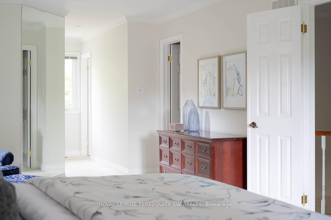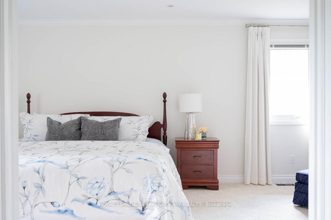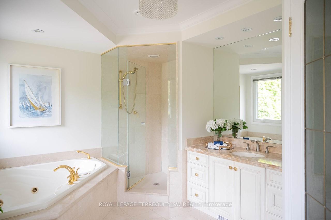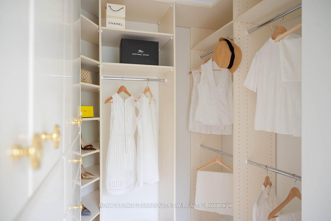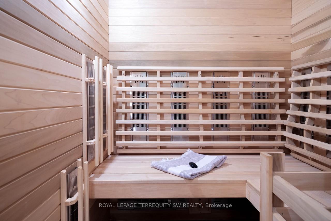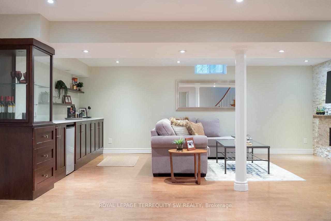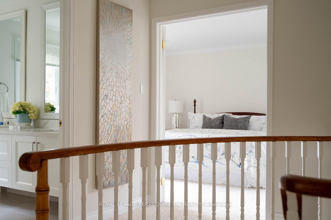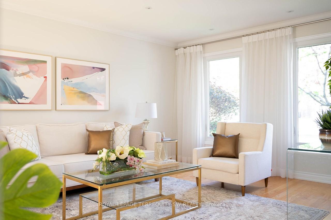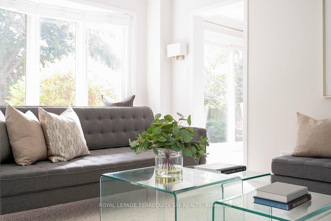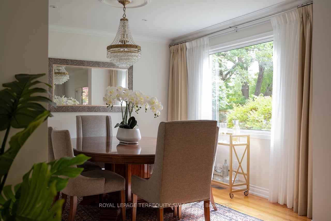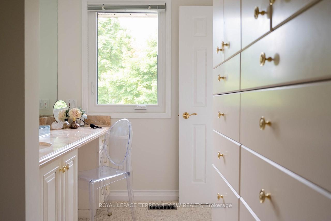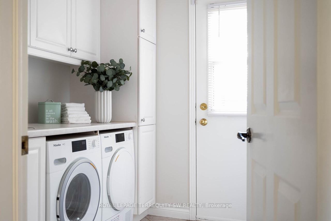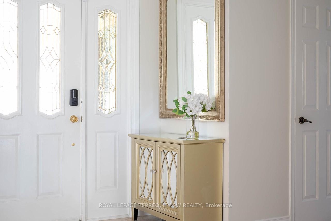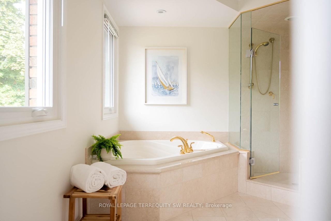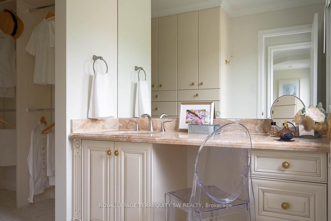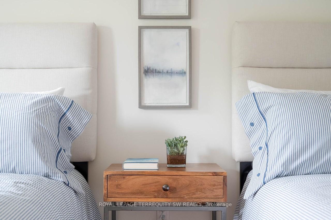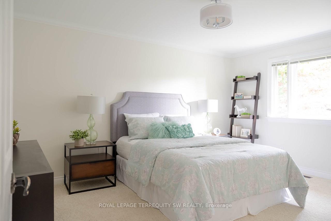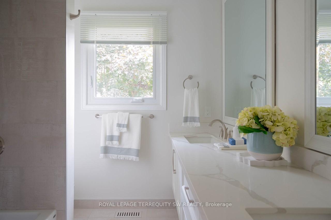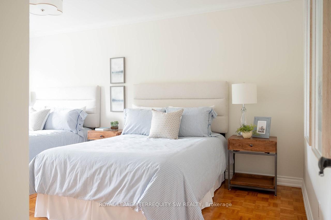$1,825,000
Available - For Sale
Listing ID: W12134737
4113 Bridlepath Trai , Mississauga, L5L 3E7, Peel
| Wait until you see this house! Nestled in the sought-after Erin Mills enclave of Mississauga, this tastefully updated and renovated executive home offers the perfect fusion of modern design and practical functionality. Set on an expansive 63 ft x 122 ft lot, this 3+1 bedroom residence boasts a well-maintained, functional layout with bright, open living spaces, ideal for today's modern family. Enjoy over 3700+ sq ft of living space on three levels, with 2500+ above grade, and a beautifully finished lower level. The renovated chef's kitchen flows effortlessly into the dining and living areas, creating the perfect space for entertaining. A spacious family room with a wood-burning fireplace invites cozy evenings. Upstairs, the primary bedroom is a true retreat with two walk-in closets and a luxurious 5-piece ensuite. Additional bedrooms are generously sized with natural light from updated windows. The lower level features cork floors, a recreation room with a gas fireplace, a guest suite, a workout room, and a renovated 3-piece bathroom with infrared sauna and steam settings. The backyard offers a composite deck, BBQ line, and stone patio. |
| Price | $1,825,000 |
| Taxes: | $9100.00 |
| Occupancy: | Owner |
| Address: | 4113 Bridlepath Trai , Mississauga, L5L 3E7, Peel |
| Directions/Cross Streets: | Mississauga Rd and Burnhamthorpe Rd W |
| Rooms: | 9 |
| Rooms +: | 3 |
| Bedrooms: | 3 |
| Bedrooms +: | 1 |
| Family Room: | T |
| Basement: | Finished |
| Level/Floor | Room | Length(ft) | Width(ft) | Descriptions | |
| Room 1 | Main | Living Ro | 18.04 | 12.46 | Crown Moulding, Hardwood Floor, Pot Lights |
| Room 2 | Main | Dining Ro | 11.74 | 11.68 | Crown Moulding, Hardwood Floor, Window |
| Room 3 | Main | Kitchen | 25.58 | 10.36 | Bay Window, Stainless Steel Appl, Eat-in Kitchen |
| Room 4 | Main | Family Ro | 17.25 | 11.64 | Crown Moulding, Bay Window, Fireplace |
| Room 5 | Main | Study | 12.14 | 8.56 | B/I Shelves, Crown Moulding, Window |
| Room 6 | Second | Primary B | 21.06 | 13.35 | His and Hers Closets, 4 Pc Ensuite, Window |
| Room 7 | Second | Bedroom 2 | 18.14 | 11.48 | Parquet, Double Closet, Window |
| Room 8 | Second | Bedroom 3 | 14.92 | 12.1 | Broadloom, Window, Closet |
| Room 9 | Lower | Recreatio | 22.57 | 21.62 | Fireplace, Wet Bar, Pot Lights |
| Room 10 | Lower | Exercise | 17.02 | 12.23 | Window, Cork Floor, Pot Lights |
| Room 11 | Lower | Bedroom | 14.69 | 11.45 | Window, Walk-In Closet(s) |
| Washroom Type | No. of Pieces | Level |
| Washroom Type 1 | 2 | Main |
| Washroom Type 2 | 4 | Second |
| Washroom Type 3 | 5 | Second |
| Washroom Type 4 | 3 | Basement |
| Washroom Type 5 | 0 |
| Total Area: | 0.00 |
| Approximatly Age: | 31-50 |
| Property Type: | Detached |
| Style: | 2-Storey |
| Exterior: | Brick |
| Garage Type: | Attached |
| (Parking/)Drive: | Private Do |
| Drive Parking Spaces: | 4 |
| Park #1 | |
| Parking Type: | Private Do |
| Park #2 | |
| Parking Type: | Private Do |
| Pool: | None |
| Other Structures: | Sauna |
| Approximatly Age: | 31-50 |
| Approximatly Square Footage: | 2500-3000 |
| Property Features: | Public Trans, Park |
| CAC Included: | N |
| Water Included: | N |
| Cabel TV Included: | N |
| Common Elements Included: | N |
| Heat Included: | N |
| Parking Included: | N |
| Condo Tax Included: | N |
| Building Insurance Included: | N |
| Fireplace/Stove: | Y |
| Heat Type: | Forced Air |
| Central Air Conditioning: | Central Air |
| Central Vac: | Y |
| Laundry Level: | Syste |
| Ensuite Laundry: | F |
| Elevator Lift: | False |
| Sewers: | Sewer |
$
%
Years
This calculator is for demonstration purposes only. Always consult a professional
financial advisor before making personal financial decisions.
| Although the information displayed is believed to be accurate, no warranties or representations are made of any kind. |
| ROYAL LEPAGE TERREQUITY SW REALTY |
|
|
Gary Singh
Broker
Dir:
416-333-6935
Bus:
905-475-4750
| Book Showing | Email a Friend |
Jump To:
At a Glance:
| Type: | Freehold - Detached |
| Area: | Peel |
| Municipality: | Mississauga |
| Neighbourhood: | Erin Mills |
| Style: | 2-Storey |
| Approximate Age: | 31-50 |
| Tax: | $9,100 |
| Beds: | 3+1 |
| Baths: | 4 |
| Fireplace: | Y |
| Pool: | None |
Locatin Map:
Payment Calculator:

