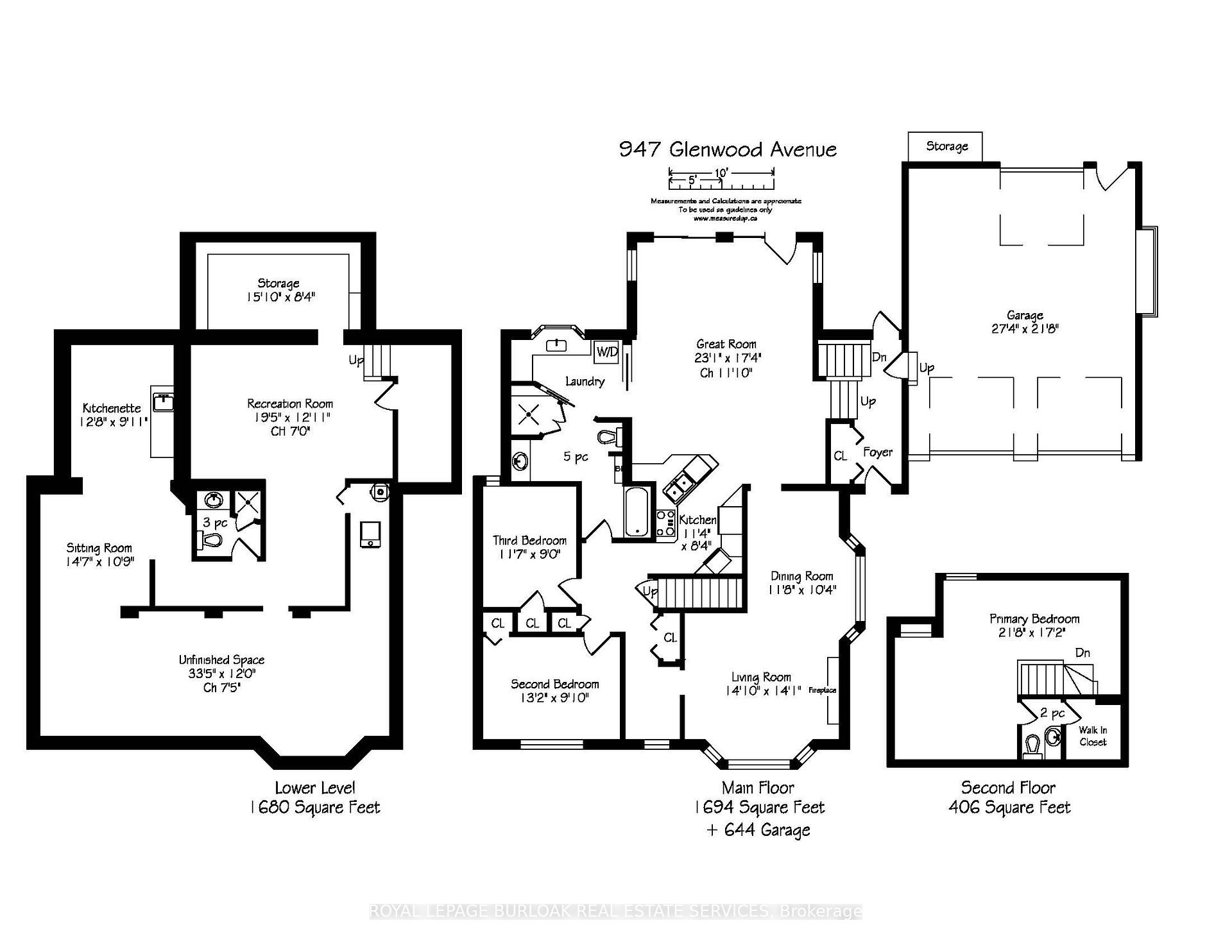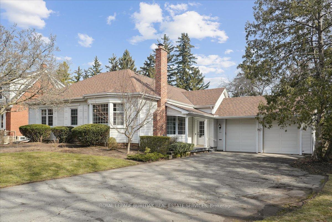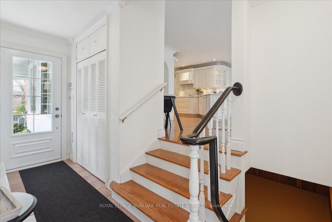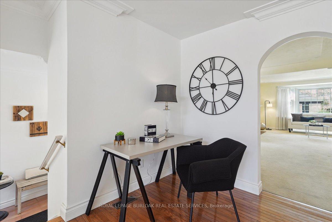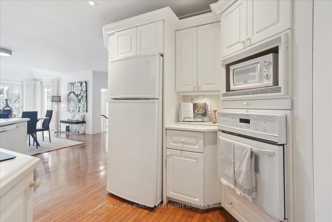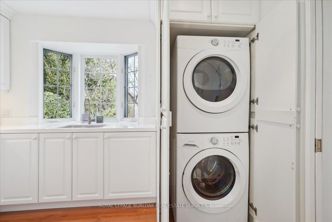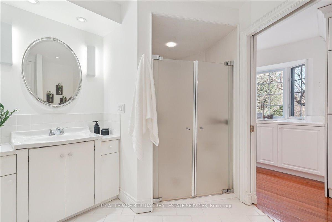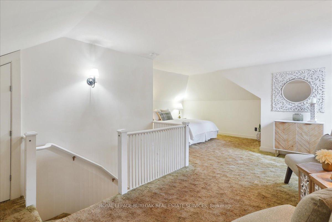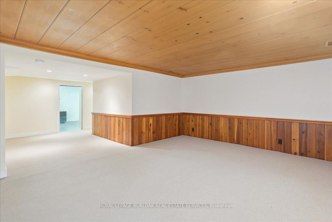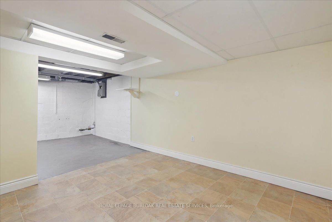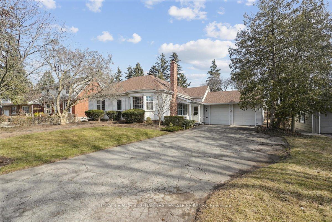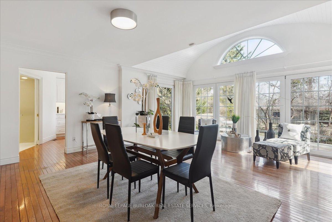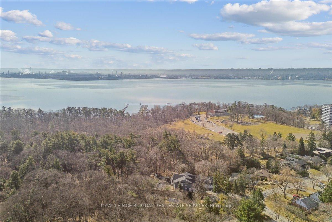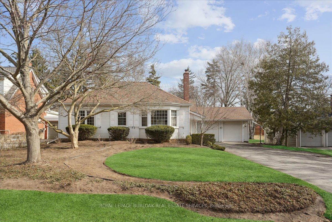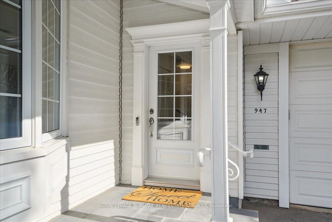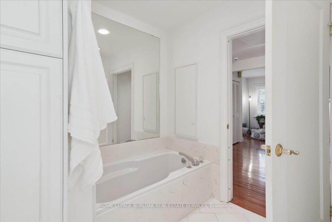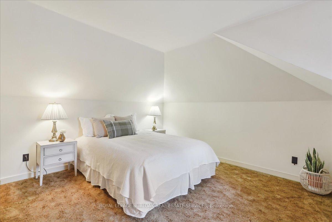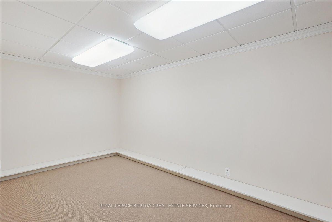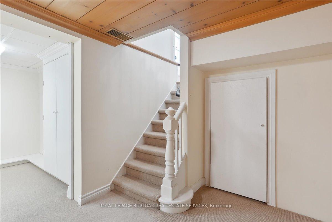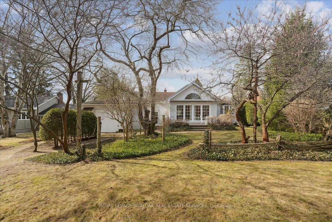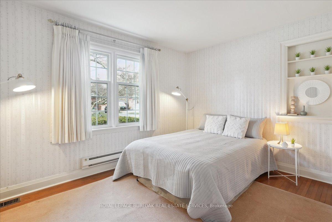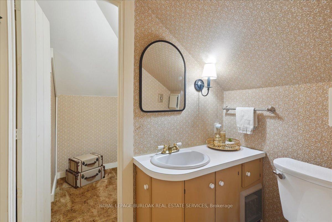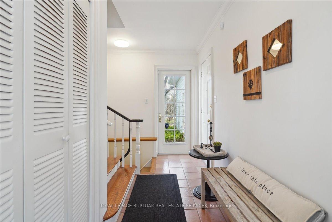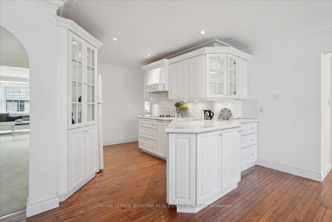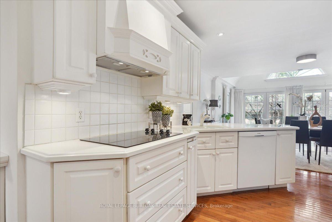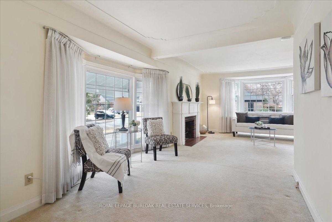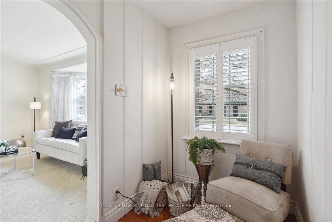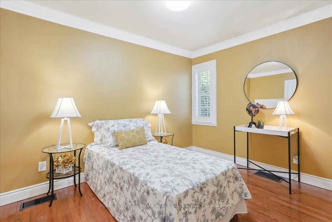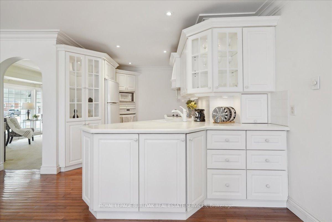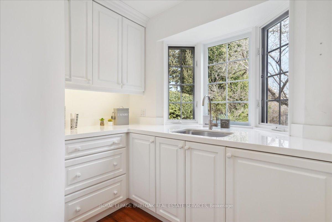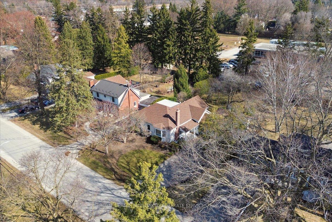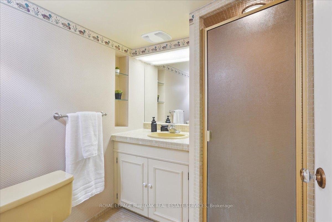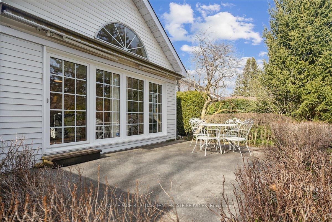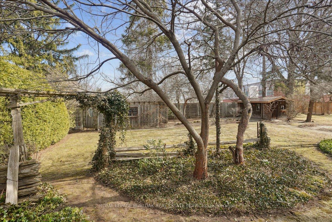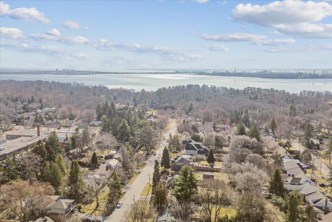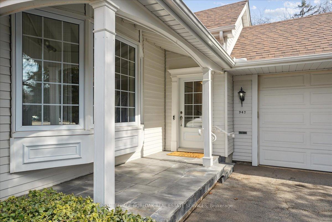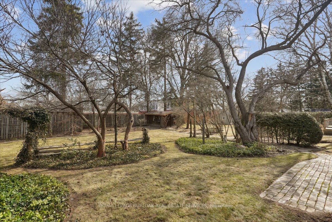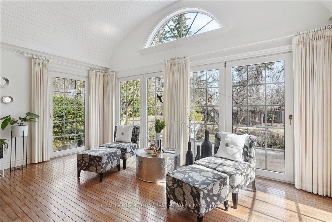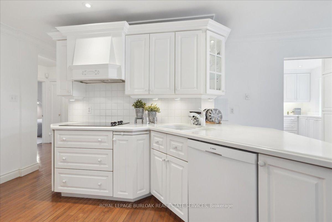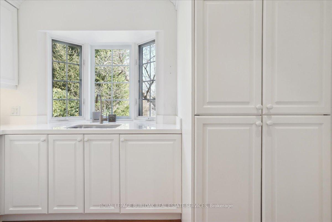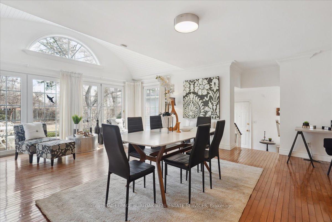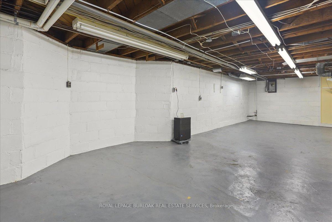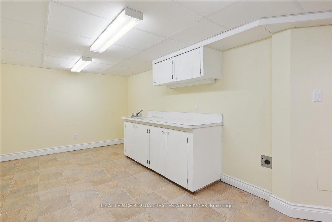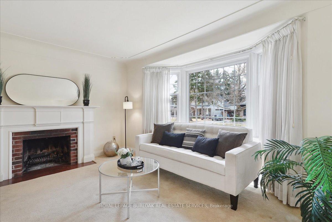$1,699,900
Available - For Sale
Listing ID: W12035024
947 Glenwood Aven , Burlington, L7T 2K1, Halton
| Nestled on one of the most sought-after tree-lined streets in Aldershot, this charming raised bungaloft sits on an expansive 75 x 162 lot, offering both tranquility and a beautifully landscaped setting. Ideally located just moments from top-rated schools, Burlington Golf & Country Club, LaSalle Park, the Marina, GO Transit, RBG, and hiking trails, convenience is at your doorstep. The main level boasts a bright and spacious great room addition, featuring crown molding, cathedral ceilings, large windows with a walkout to terrace, creating a seamless connection to the outdoors. The traditional living and dining rooms are graced with original cove ceilings, two large bay windows and a cozy fireplace. Additionally, two generously sized bedrooms, a beautifully appointed 4-piece bathroom, main floor laundry and pantry are all conveniently located on the main level. The upper level offers a private retreat with a spacious primary bedroom, complete with an ensuite, walk-in closet and access to the large walk-in attic. The lower level is perfect for entertaining, including a large recreation room with pine ceiling & wainscoting, a 3-piece bathroom, a kitchenette, a sitting space, spacious workshop, and ample storage. The oversized double car garage is ideal for the hobbyist with a large bay window that allows for lots of natural light, a 3rd garage door off the back, and access to lots of attic space for additional storage. Don't miss out on viewing this lovingly maintained home which has been in the same family for over 60 years, pride of ownership is evident throughout! |
| Price | $1,699,900 |
| Taxes: | $6904.51 |
| Occupancy: | Owner |
| Address: | 947 Glenwood Aven , Burlington, L7T 2K1, Halton |
| Acreage: | < .50 |
| Directions/Cross Streets: | North Shore Blvd E to Glenwood Ave |
| Rooms: | 9 |
| Bedrooms: | 3 |
| Bedrooms +: | 0 |
| Family Room: | T |
| Basement: | Full, Partially Fi |
| Level/Floor | Room | Length(ft) | Width(ft) | Descriptions | |
| Room 1 | Main | 13.84 | 4.59 | ||
| Room 2 | Main | Kitchen | 11.32 | 8.33 | B/I Oven, Double Sink |
| Room 3 | Main | Great Roo | 23.09 | 17.32 | Cathedral Ceiling(s), W/O To Patio |
| Room 4 | Main | Living Ro | 14.83 | 14.07 | Fireplace, Bay Window |
| Room 5 | Main | Dining Ro | 11.68 | 10.33 | Bay Window |
| Room 6 | Main | Bedroom | 11.58 | 8.99 | |
| Room 7 | Main | Bedroom | 13.15 | 9.84 | |
| Room 8 | Main | Laundry | 10.66 | 7.51 | |
| Room 9 | Second | Primary B | 21.65 | 17.15 | Walk-In Closet(s) |
| Room 10 | Basement | Recreatio | 19.42 | 12.92 | |
| Room 11 | Basement | Other | 27.22 | 20.66 | |
| Room 12 | Basement | Workshop | 15.84 | 8.33 |
| Washroom Type | No. of Pieces | Level |
| Washroom Type 1 | 4 | Main |
| Washroom Type 2 | 2 | Second |
| Washroom Type 3 | 3 | Basement |
| Washroom Type 4 | 0 | |
| Washroom Type 5 | 0 |
| Total Area: | 0.00 |
| Approximatly Age: | 51-99 |
| Property Type: | Detached |
| Style: | Bungaloft |
| Exterior: | Aluminum Siding, Vinyl Siding |
| Garage Type: | Attached |
| (Parking/)Drive: | Private Do |
| Drive Parking Spaces: | 6 |
| Park #1 | |
| Parking Type: | Private Do |
| Park #2 | |
| Parking Type: | Private Do |
| Pool: | None |
| Other Structures: | Garden Shed |
| Approximatly Age: | 51-99 |
| Approximatly Square Footage: | 2000-2500 |
| Property Features: | Golf, Hospital |
| CAC Included: | N |
| Water Included: | N |
| Cabel TV Included: | N |
| Common Elements Included: | N |
| Heat Included: | N |
| Parking Included: | N |
| Condo Tax Included: | N |
| Building Insurance Included: | N |
| Fireplace/Stove: | Y |
| Heat Type: | Forced Air |
| Central Air Conditioning: | Central Air |
| Central Vac: | N |
| Laundry Level: | Syste |
| Ensuite Laundry: | F |
| Elevator Lift: | False |
| Sewers: | Sewer |
$
%
Years
This calculator is for demonstration purposes only. Always consult a professional
financial advisor before making personal financial decisions.
| Although the information displayed is believed to be accurate, no warranties or representations are made of any kind. |
| ROYAL LEPAGE BURLOAK REAL ESTATE SERVICES |
|
|
Gary Singh
Broker
Dir:
416-333-6935
Bus:
905-475-4750
| Virtual Tour | Book Showing | Email a Friend |
Jump To:
At a Glance:
| Type: | Freehold - Detached |
| Area: | Halton |
| Municipality: | Burlington |
| Neighbourhood: | LaSalle |
| Style: | Bungaloft |
| Approximate Age: | 51-99 |
| Tax: | $6,904.51 |
| Beds: | 3 |
| Baths: | 3 |
| Fireplace: | Y |
| Pool: | None |
Locatin Map:
Payment Calculator:

