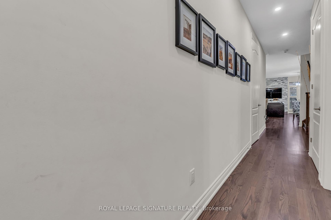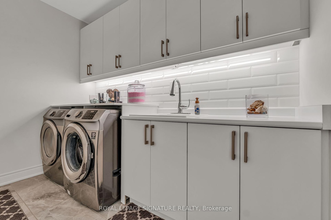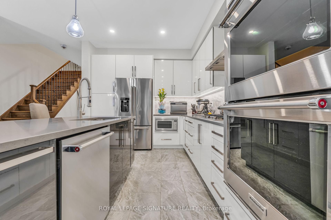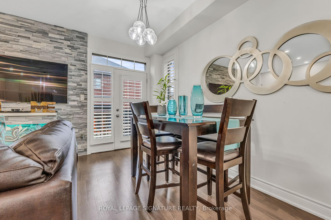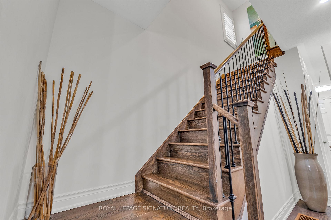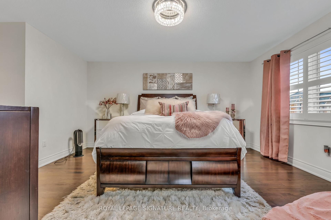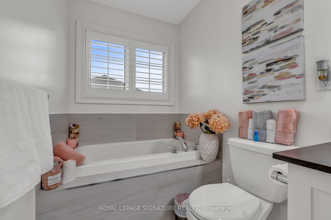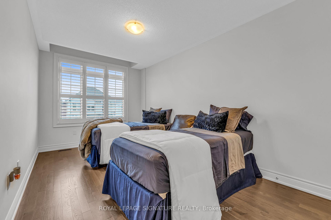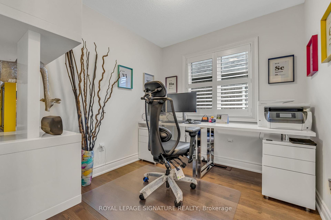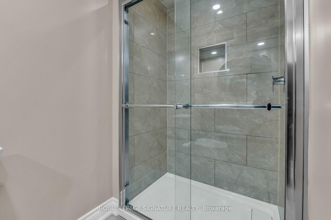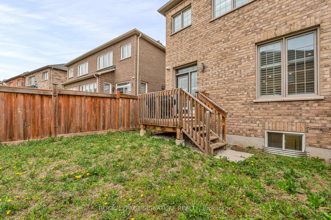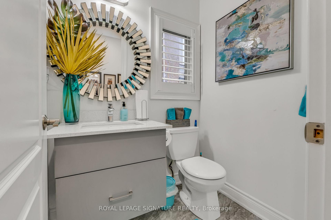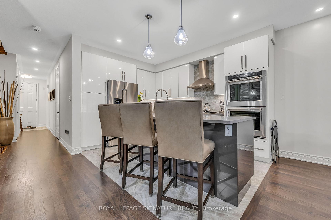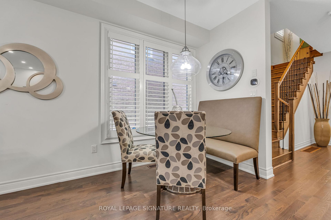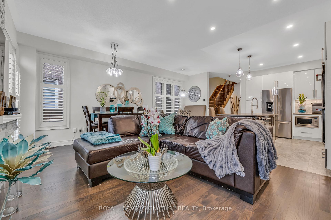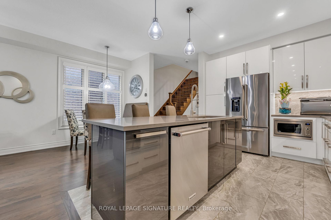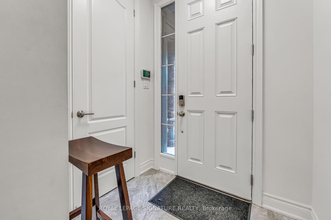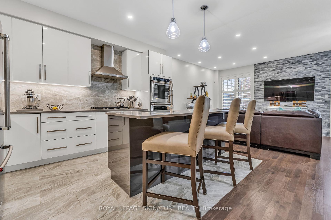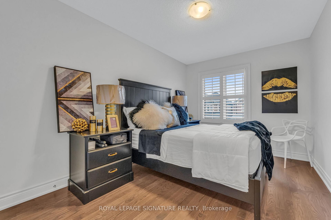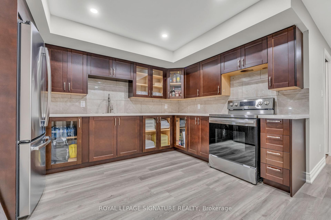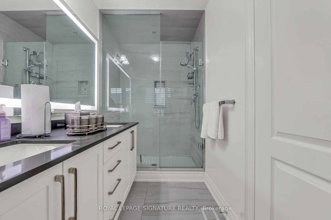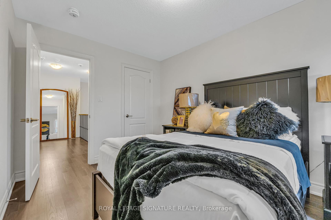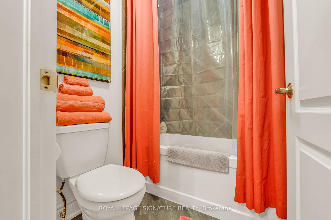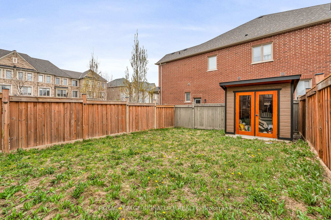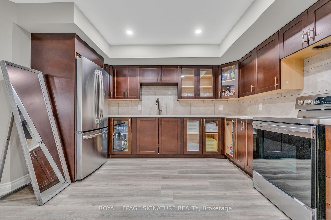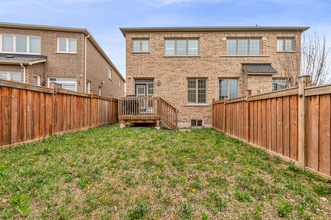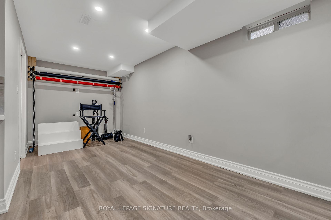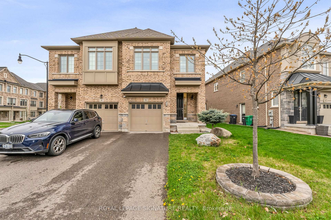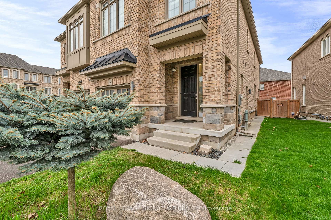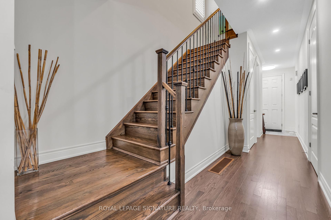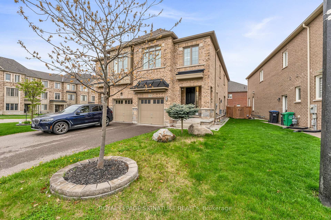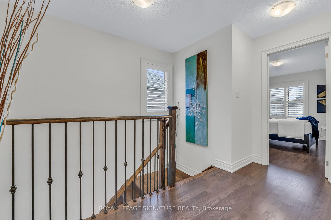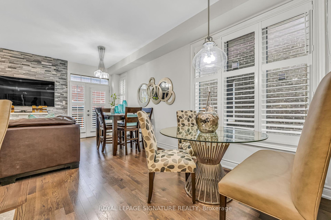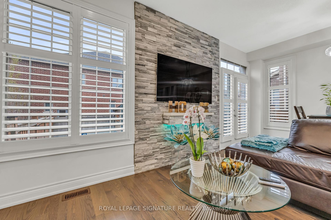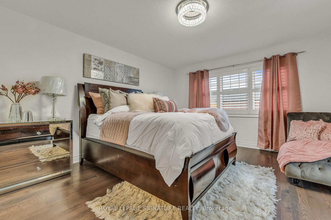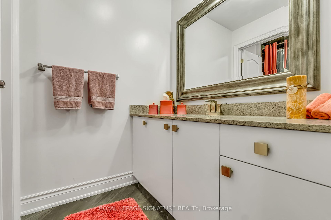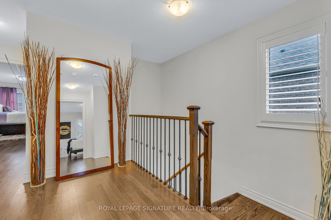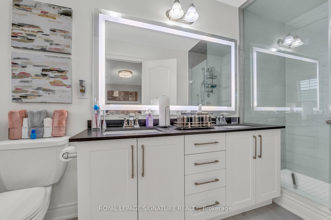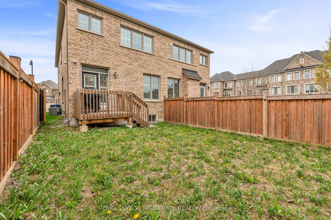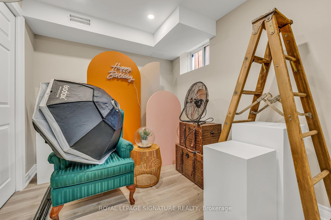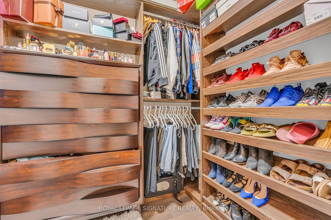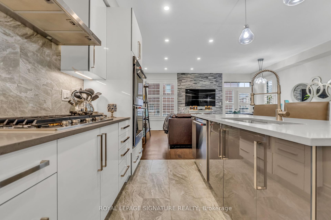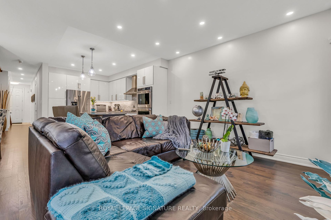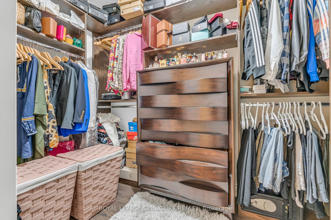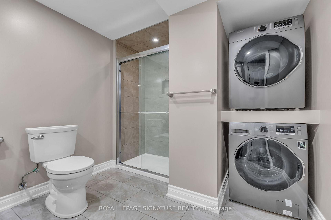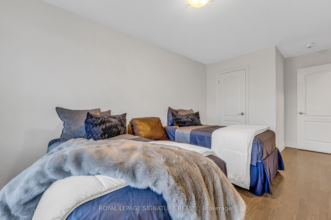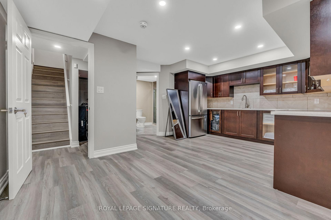$1,199,000
Available - For Sale
Listing ID: W12135624
8 Gruenwald Gate , Brampton, L6Y 0E3, Peel
| Beautifully upgraded, move-in ready home packed with high-end features and smart technology. The main floor offers a bright, open layout with hardwood throughout the living/dining area and main hall. The chef-inspired kitchen boasts top-of-the-line appliances, gas cooktop, double oven, soft-close cabinetry, stone countertops, cabinet valance lighting, and a designer backsplash that extends to the chimney. LED pot lights found throughout the main floor, custom powder room mirror, custom light fixtures, and a striking stone feature wall add a touch of luxury. The upgraded laundry room includes upper cabinets, a folding counter, and motion-sensor lighting. Outdoors, enjoy a natural gas BBQ line and custom-built shed. Upstairs features hardwood floors throughout and a stylish main bathroom with custom vanity, mirror, and a reconfigured layout that separates the toilet/shower from the sink area. The spacious primary bedroom includes a custom closet unit and a spa-like ensuite with double sinks, stone counters, custom hardwired LED mirror, built-in shower nook, and dual-control rainfall and handheld showerhead. The fully finished basement offers excellent flexibility - perfect for extended family. It features an open-concept design with a private bedroom (pocket door), modern bathroom with walk-in shower, egress window, pot lights throughout, and four brand-new never used appliances. Smart upgrades include triple-pane windows, custom shutters, upgraded 8-ft doors on the main floor, app-controlled auto locks (front and side doors), smart garage opener, Eco-bee thermostat with remote sensors, and 4 self-monitored CCTV cameras. This is a rare opportunity to own a smart, stylish, and functional home designed for modern living. |
| Price | $1,199,000 |
| Taxes: | $6519.00 |
| Assessment Year: | 2024 |
| Occupancy: | Owner |
| Address: | 8 Gruenwald Gate , Brampton, L6Y 0E3, Peel |
| Directions/Cross Streets: | Financial Dr & Mississauga Rd |
| Rooms: | 8 |
| Rooms +: | 4 |
| Bedrooms: | 4 |
| Bedrooms +: | 1 |
| Family Room: | F |
| Basement: | Separate Ent, Finished |
| Level/Floor | Room | Length(ft) | Width(ft) | Descriptions | |
| Room 1 | Main | Foyer | |||
| Room 2 | Main | Laundry | |||
| Room 3 | Main | Kitchen | 10.4 | 12.99 | Centre Island, B/I Oven, B/I Ctr-Top Stove |
| Room 4 | Main | Dining Ro | 8.2 | 7.41 | Pot Lights, Hardwood Floor, Window |
| Room 5 | Main | Great Roo | 18.6 | 12.79 | Pot Lights, Hardwood Floor, Window |
| Room 6 | Second | Primary B | 13.19 | 14.99 | Hardwood Floor, Walk-In Closet(s), 5 Pc Ensuite |
| Room 7 | Second | Bedroom 2 | 8.99 | 14.99 | Hardwood Floor, Window, Vaulted Ceiling(s) |
| Room 8 | Second | Bedroom 3 | 9.18 | 13.19 | Hardwood Floor, Window, Closet |
| Room 9 | Second | Bedroom 4 | 8.07 | 8.4 | Hardwood Floor, Window, Closet |
| Room 10 | Basement | Kitchen | 11.68 | 9.09 | Laminate, Stone Counters, Pot Lights |
| Room 11 | Basement | Great Roo | 19.38 | 7.87 | Laminate, Pot Lights |
| Room 12 | Basement | Bedroom | 9.58 | 8.27 | Window, Pot Lights, Laminate |
| Room 13 | Basement | Bathroom |
| Washroom Type | No. of Pieces | Level |
| Washroom Type 1 | 2 | Main |
| Washroom Type 2 | 4 | Second |
| Washroom Type 3 | 5 | Second |
| Washroom Type 4 | 3 | |
| Washroom Type 5 | 0 |
| Total Area: | 0.00 |
| Approximatly Age: | 6-15 |
| Property Type: | Semi-Detached |
| Style: | 2-Storey |
| Exterior: | Brick |
| Garage Type: | Built-In |
| (Parking/)Drive: | Private |
| Drive Parking Spaces: | 2 |
| Park #1 | |
| Parking Type: | Private |
| Park #2 | |
| Parking Type: | Private |
| Pool: | None |
| Other Structures: | Fence - Full, |
| Approximatly Age: | 6-15 |
| Approximatly Square Footage: | 1500-2000 |
| CAC Included: | N |
| Water Included: | N |
| Cabel TV Included: | N |
| Common Elements Included: | N |
| Heat Included: | N |
| Parking Included: | N |
| Condo Tax Included: | N |
| Building Insurance Included: | N |
| Fireplace/Stove: | Y |
| Heat Type: | Forced Air |
| Central Air Conditioning: | Central Air |
| Central Vac: | N |
| Laundry Level: | Syste |
| Ensuite Laundry: | F |
| Sewers: | Sewer |
$
%
Years
This calculator is for demonstration purposes only. Always consult a professional
financial advisor before making personal financial decisions.
| Although the information displayed is believed to be accurate, no warranties or representations are made of any kind. |
| ROYAL LEPAGE SIGNATURE REALTY |
|
|
Gary Singh
Broker
Dir:
416-333-6935
Bus:
905-475-4750
| Virtual Tour | Book Showing | Email a Friend |
Jump To:
At a Glance:
| Type: | Freehold - Semi-Detached |
| Area: | Peel |
| Municipality: | Brampton |
| Neighbourhood: | Bram West |
| Style: | 2-Storey |
| Approximate Age: | 6-15 |
| Tax: | $6,519 |
| Beds: | 4+1 |
| Baths: | 4 |
| Fireplace: | Y |
| Pool: | None |
Locatin Map:
Payment Calculator:

