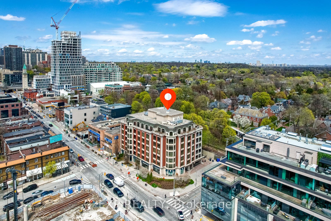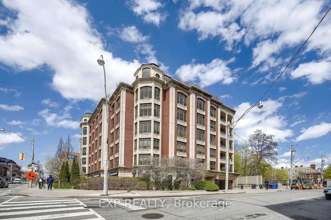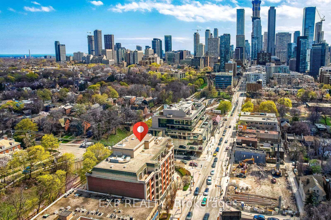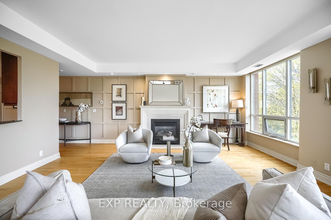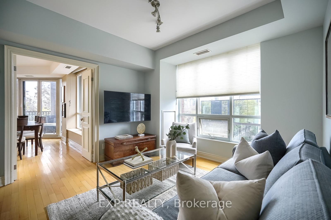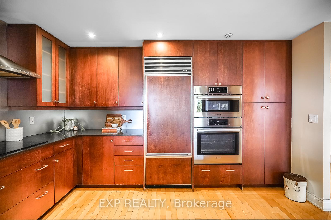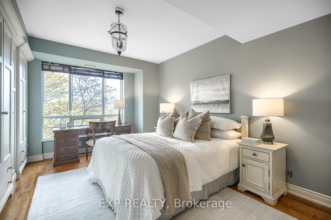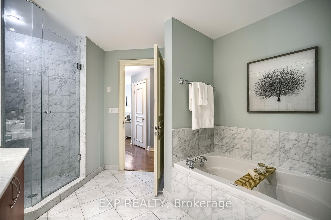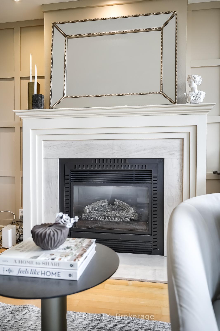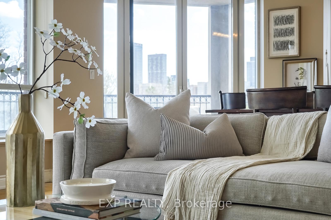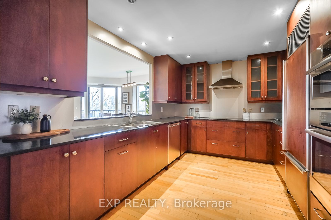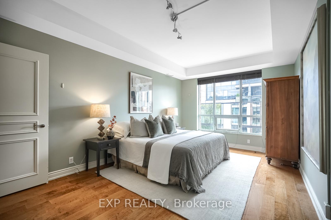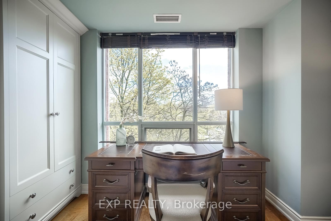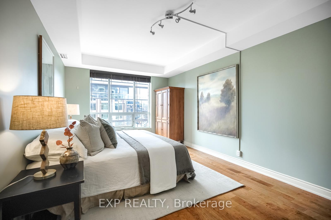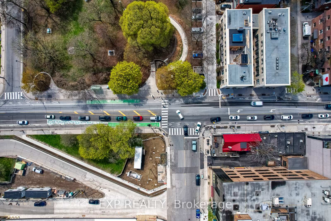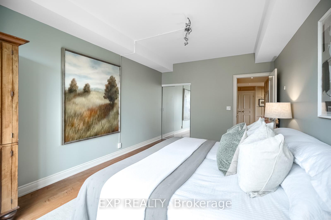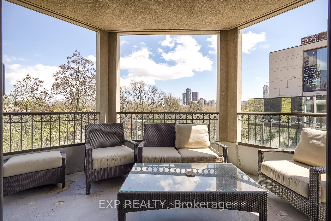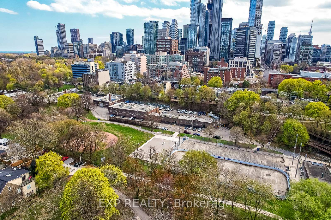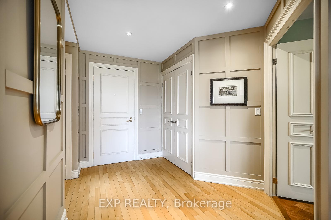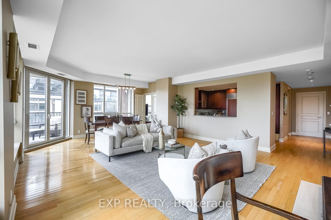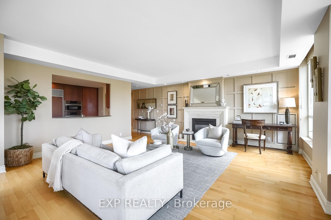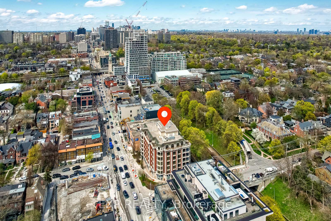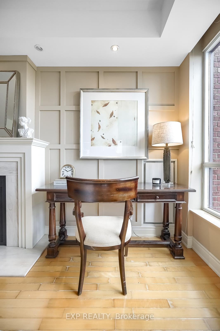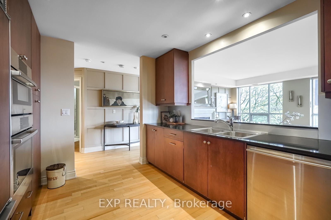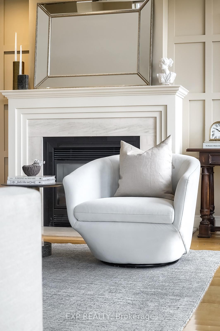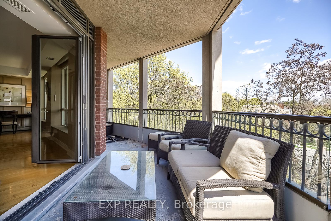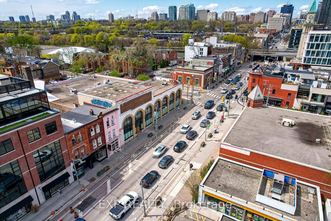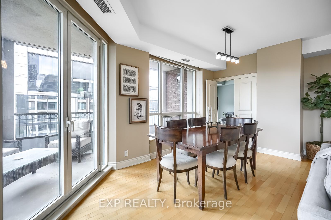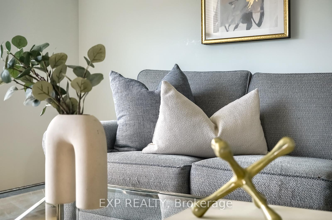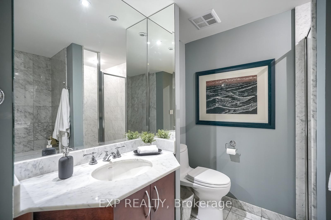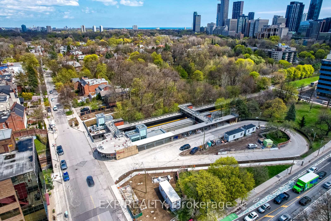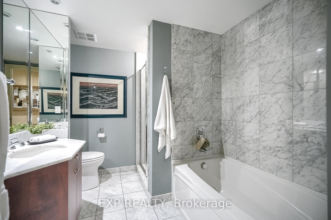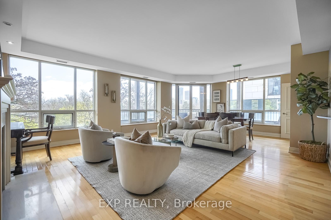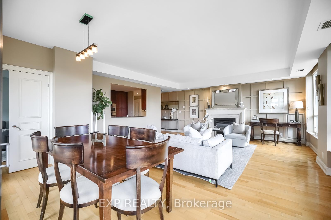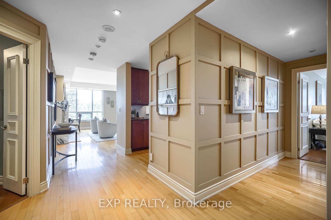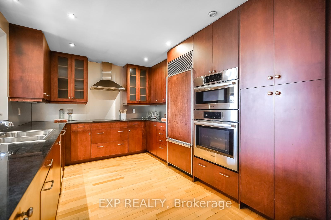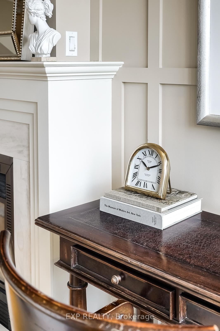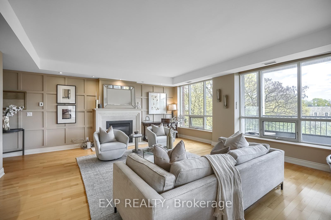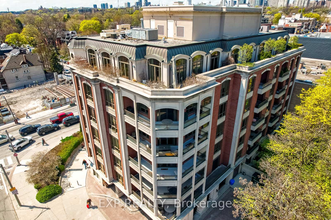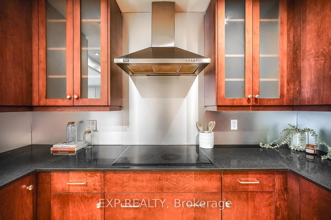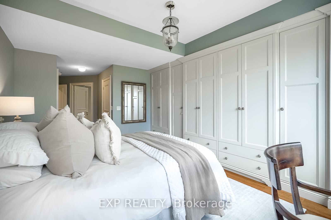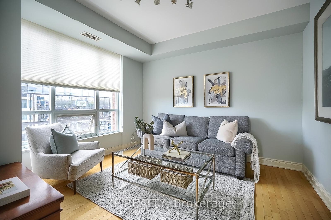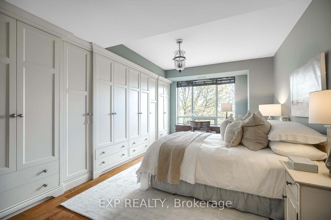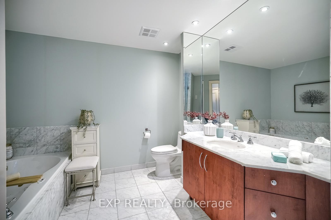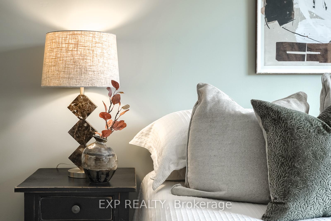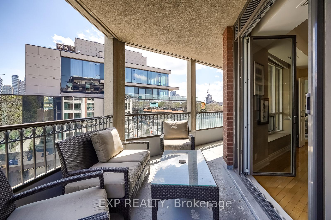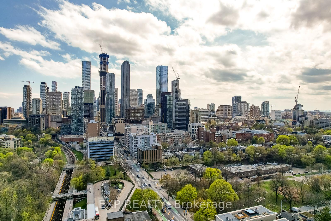$1,999,950
Available - For Sale
Listing ID: C12135549
2 Roxborough Stre East , Toronto, M4W 3V7, Toronto
| Sophisticated Living in Rosedale! Rarely Offered Boutique Luxury Residence. Welcome to Suite 502 at 2 Roxborough Street East, an exclusive opportunity to own in one of Torontos most coveted and rarely available boutique buildings. Nestled in the heart of prestigious Rosedale, this meticulously designed 1,700 sq ft corner suite offers timeless elegance, refined comfort, and understated luxury. Featuring 2 spacious bedrooms plus a separate den, and 2 full bathrooms, this residence is ideal for discerning professionals or downsizers seeking generous living space without compromise. The flowing, open-concept layout is bathed in natural light from expansive windows that frame tree-lined vistas and skyline views. High ceilings, custom millwork, and premium finishes throughout elevate every room. The chefs kitchen boasts top-tier appliances, ample cabinetry, and a seamless connection to the dining and living areas perfect for entertaining. A private den offers flexibility as a home office, reading lounge, or third bedroom. Enjoy two underground parking spots and a dedicated locker, offering rare convenience in boutique living. The building itself is an architectural gem, quiet, secure, and impeccably maintained, with concierge service, elegant common areas, and a tight-knit community of sophisticated residents. Step outside and be immersed in the very best of Torontos luxury lifestyle: just moments from the fine shops and restaurants of Summerhill and Yorkville, scenic Rosedale Ravine trails, Chorley Park, the LCBO flagship at Scrivener Square, and the Summerhill TTC station for effortless access downtown. This is a rare chance to own a signature residence in a building where listings are few and far between. A perfect blend of elegance, privacy, and convenience in one of Torontos most esteemed neighbourhoods. |
| Price | $1,999,950 |
| Taxes: | $7697.00 |
| Occupancy: | Owner |
| Address: | 2 Roxborough Stre East , Toronto, M4W 3V7, Toronto |
| Postal Code: | M4W 3V7 |
| Province/State: | Toronto |
| Directions/Cross Streets: | Yonge/Roxborough St |
| Level/Floor | Room | Length(ft) | Width(ft) | Descriptions | |
| Room 1 | Flat | Foyer | 9.97 | 6.95 | Double Closet, Hardwood Floor, Panelled |
| Room 2 | Flat | Living Ro | 17.58 | 10.76 | Gas Fireplace, Hardwood Floor, Combined w/Dining |
| Room 3 | Flat | Dining Ro | 15.42 | 11.91 | Open Concept, W/O To Terrace, South View |
| Room 4 | Flat | Kitchen | 12.99 | 9.91 | B/I Appliances, Breakfast Bar, Overlooks Dining |
| Room 5 | Flat | Primary B | 16.4 | 11.38 | 4 Pc Ensuite, Walk-In Closet(s), Hardwood Floor |
| Room 6 | Flat | Bedroom 2 | 17.09 | 11.09 | 4 Pc Bath, Large Closet, South View |
| Room 7 | Flat | Den | 11.74 | 11.45 | Separate Room, South View, Hardwood Floor |
| Washroom Type | No. of Pieces | Level |
| Washroom Type 1 | 4 | Main |
| Washroom Type 2 | 4 | Main |
| Washroom Type 3 | 0 | |
| Washroom Type 4 | 0 | |
| Washroom Type 5 | 0 |
| Total Area: | 0.00 |
| Approximatly Age: | 16-30 |
| Sprinklers: | Conc |
| Washrooms: | 2 |
| Heat Type: | Forced Air |
| Central Air Conditioning: | Central Air |
$
%
Years
This calculator is for demonstration purposes only. Always consult a professional
financial advisor before making personal financial decisions.
| Although the information displayed is believed to be accurate, no warranties or representations are made of any kind. |
| EXP REALTY |
|
|
Gary Singh
Broker
Dir:
416-333-6935
Bus:
905-475-4750
| Virtual Tour | Book Showing | Email a Friend |
Jump To:
At a Glance:
| Type: | Com - Condo Apartment |
| Area: | Toronto |
| Municipality: | Toronto C09 |
| Neighbourhood: | Rosedale-Moore Park |
| Style: | Apartment |
| Approximate Age: | 16-30 |
| Tax: | $7,697 |
| Maintenance Fee: | $2,468.5 |
| Beds: | 2+1 |
| Baths: | 2 |
| Fireplace: | Y |
Locatin Map:
Payment Calculator:

