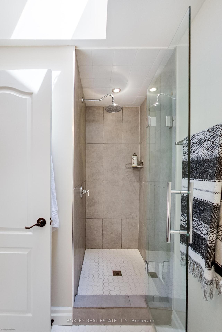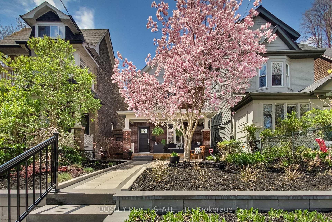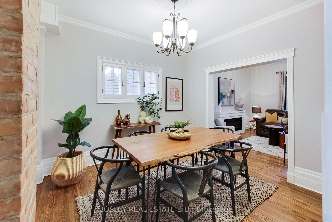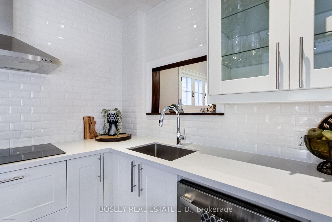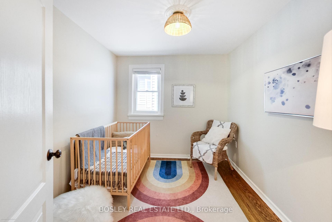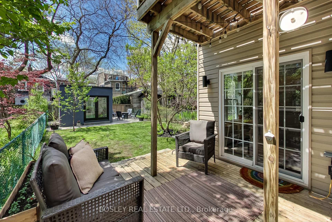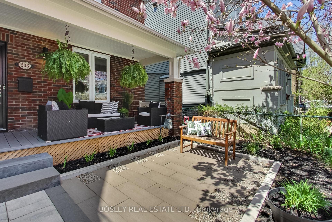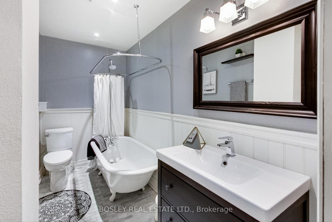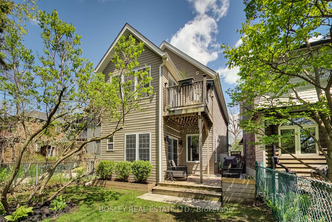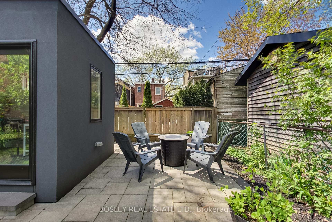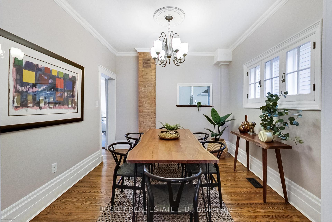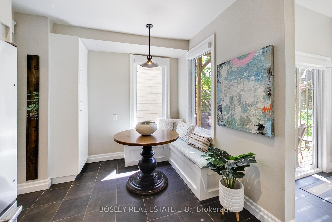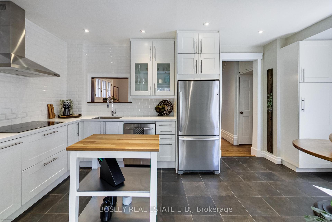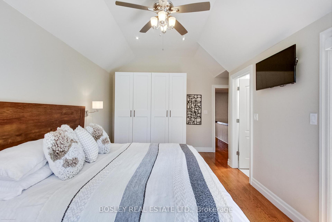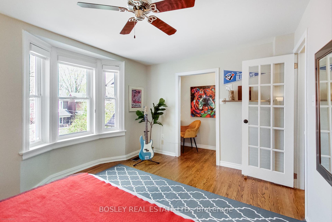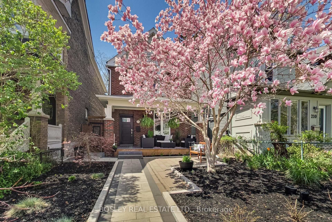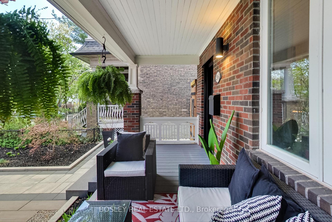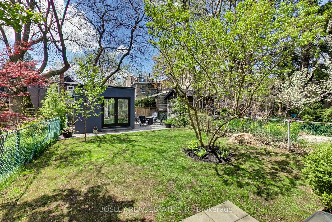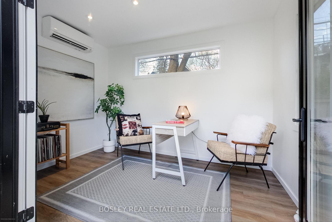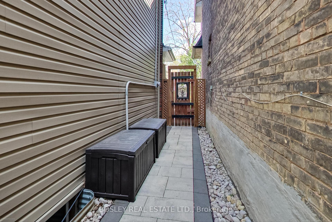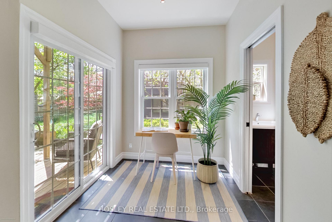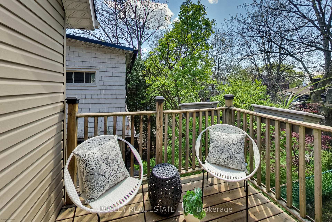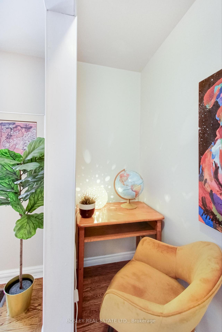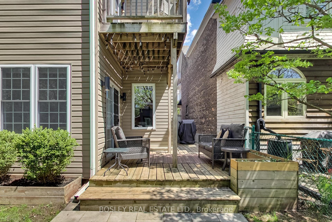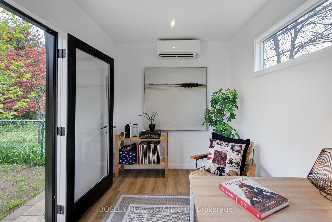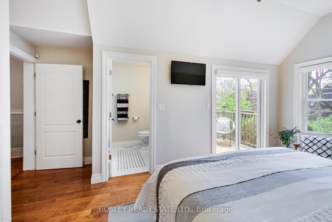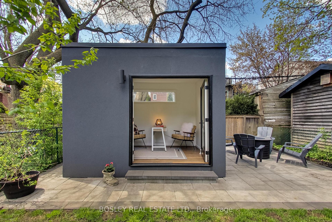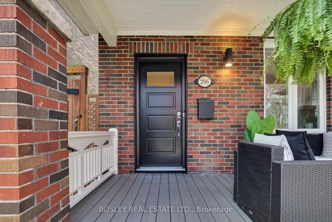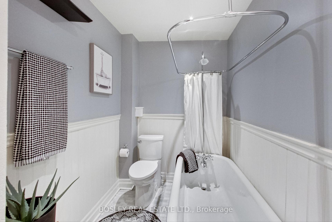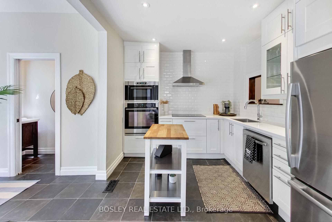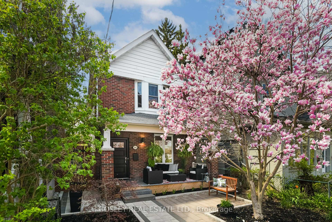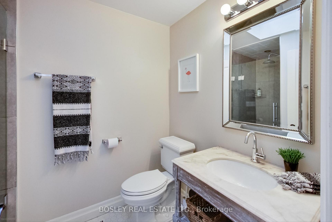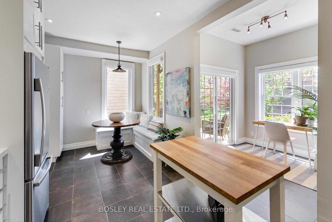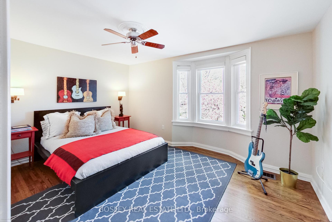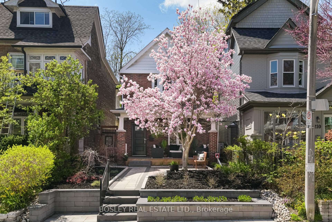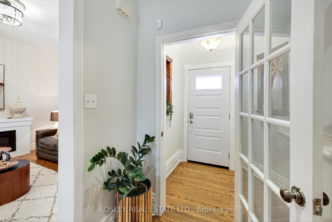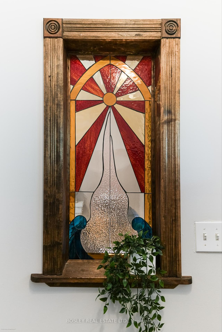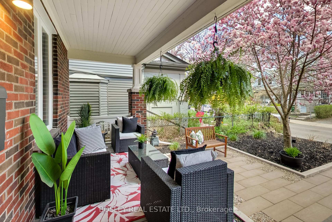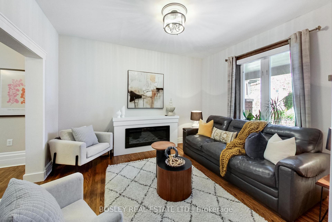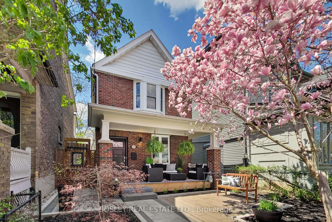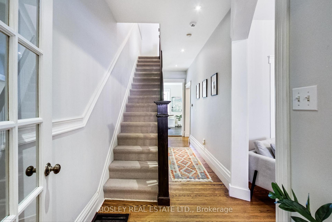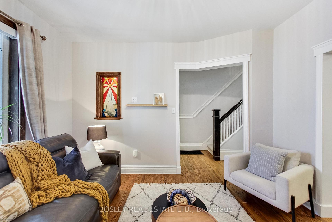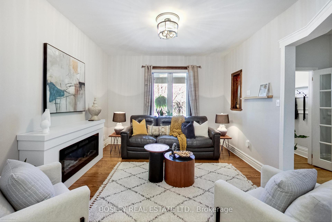$1,299,000
Available - For Sale
Listing ID: E12134632
206 Ashdale Aven , Toronto, M4L 2Y9, Toronto
| Step into charm, comfort, and everyday magic with this beautifully fully detached home sitting pretty on a 25 x 115 ft lot in one of the city's most loved neighbourhoods. With 3 spacious bedrooms and 3 bathrooms, there's room for families, professionals, and everyone in between. The primary bedroom is a true retreat, featuring a vaulted ceiling, a private 3-piece ensuite, and a walkout to a west-facing deck. Hello, golden-hour sunsets!The bright and airy kitchen is made for real life and real connection, with built-in benches in the breakfast nook and a cozy office nook with heated floors. The custom electric fireplace brings the living space to life, perfect for relaxed evenings or lively gatherings. And then there's the front and backyard. Professionally landscaped and private, it leads to a 100 sq ft all-season studio with heated floors. An inspiring space for a home office, gym, yoga room, or your next big idea. Start your mornings on the inviting front porch with a coffee in hand, then stroll to local cafés, great restaurants, unique shops, great schools, green parks, the beach, and transit all just steps away. This is more than a house, it's a lifestyle and a community you'll love living. Come see it for yourself! |
| Price | $1,299,000 |
| Taxes: | $6115.72 |
| Occupancy: | Owner |
| Address: | 206 Ashdale Aven , Toronto, M4L 2Y9, Toronto |
| Directions/Cross Streets: | Coxwell Ave & Gerrard St East |
| Rooms: | 6 |
| Bedrooms: | 3 |
| Bedrooms +: | 0 |
| Family Room: | F |
| Basement: | Unfinished |
| Level/Floor | Room | Length(ft) | Width(ft) | Descriptions | |
| Room 1 | Main | Living Ro | 11.81 | 12.79 | Hardwood Floor, Fireplace, Stained Glass |
| Room 2 | Main | Dining Ro | 10.5 | 11.15 | Hardwood Floor, Overlooks Living, Pass Through |
| Room 3 | Main | Kitchen | 10.82 | 9.18 | Ceramic Floor, Stainless Steel Appl, W/O To Deck |
| Room 4 | Main | Breakfast | 6.56 | 9.18 | Ceramic Floor, Combined w/Kitchen, Large Window |
| Room 5 | Main | Den | 6.89 | 7.54 | Heated Floor, Overlooks Backyard, 2 Pc Bath |
| Room 6 | Second | Primary B | 17.71 | 10.5 | Hardwood Floor, Vaulted Ceiling(s), 3 Pc Ensuite |
| Room 7 | Second | Bedroom 2 | 14.43 | 11.15 | Hardwood Floor, Bay Window, Walk-In Closet(s) |
| Room 8 | Second | Bedroom 3 | 10.5 | 9.18 | Hardwood Floor, Window |
| Room 9 | Ground | Office | 9.84 | 9.84 | Heated Floor, Double Doors, Window |
| Washroom Type | No. of Pieces | Level |
| Washroom Type 1 | 4 | Second |
| Washroom Type 2 | 3 | Second |
| Washroom Type 3 | 2 | Main |
| Washroom Type 4 | 0 | |
| Washroom Type 5 | 0 |
| Total Area: | 0.00 |
| Property Type: | Detached |
| Style: | 2-Storey |
| Exterior: | Aluminum Siding, Brick |
| Garage Type: | None |
| (Parking/)Drive: | None |
| Drive Parking Spaces: | 0 |
| Park #1 | |
| Parking Type: | None |
| Park #2 | |
| Parking Type: | None |
| Pool: | None |
| Approximatly Square Footage: | 1500-2000 |
| Property Features: | Public Trans, Fenced Yard |
| CAC Included: | N |
| Water Included: | N |
| Cabel TV Included: | N |
| Common Elements Included: | N |
| Heat Included: | N |
| Parking Included: | N |
| Condo Tax Included: | N |
| Building Insurance Included: | N |
| Fireplace/Stove: | Y |
| Heat Type: | Forced Air |
| Central Air Conditioning: | Central Air |
| Central Vac: | N |
| Laundry Level: | Syste |
| Ensuite Laundry: | F |
| Elevator Lift: | False |
| Sewers: | Sewer |
$
%
Years
This calculator is for demonstration purposes only. Always consult a professional
financial advisor before making personal financial decisions.
| Although the information displayed is believed to be accurate, no warranties or representations are made of any kind. |
| BOSLEY REAL ESTATE LTD. |
|
|
Gary Singh
Broker
Dir:
416-333-6935
Bus:
905-475-4750
| Virtual Tour | Book Showing | Email a Friend |
Jump To:
At a Glance:
| Type: | Freehold - Detached |
| Area: | Toronto |
| Municipality: | Toronto E01 |
| Neighbourhood: | Greenwood-Coxwell |
| Style: | 2-Storey |
| Tax: | $6,115.72 |
| Beds: | 3 |
| Baths: | 3 |
| Fireplace: | Y |
| Pool: | None |
Locatin Map:
Payment Calculator:

