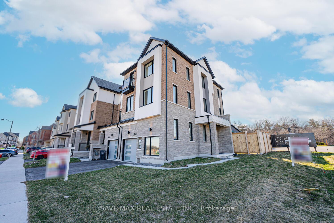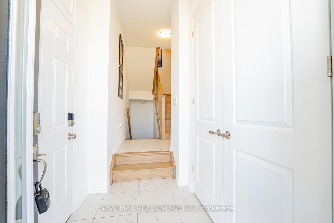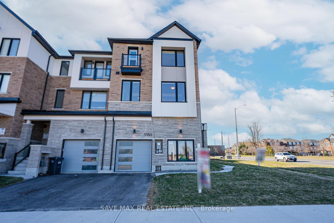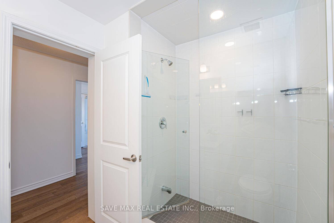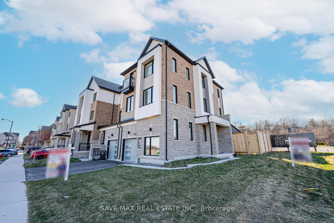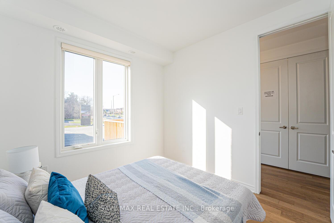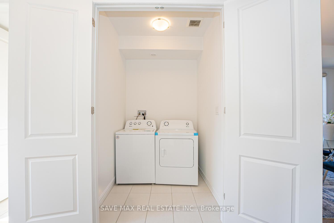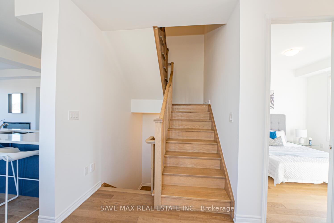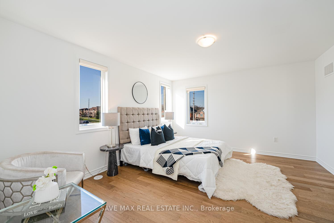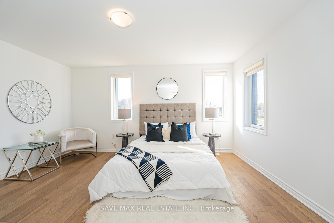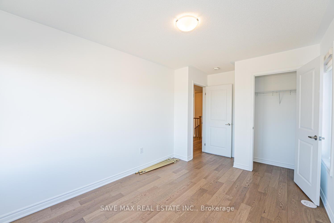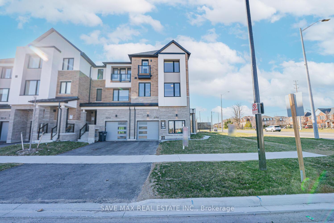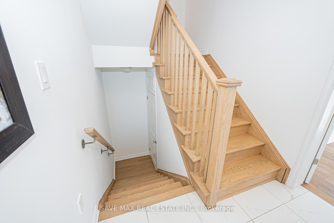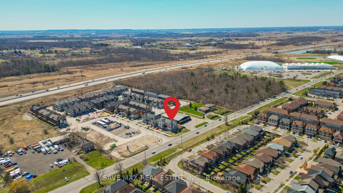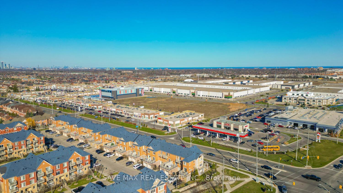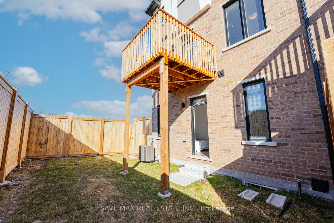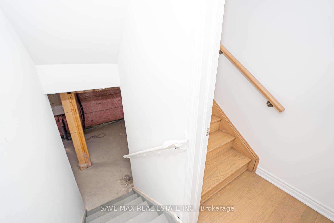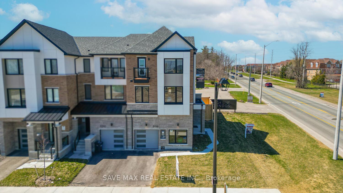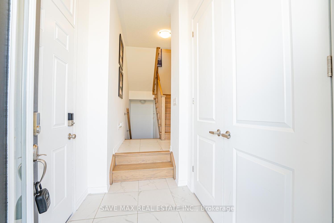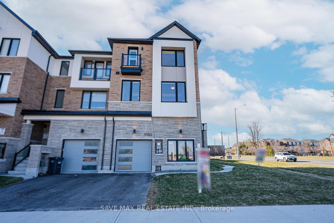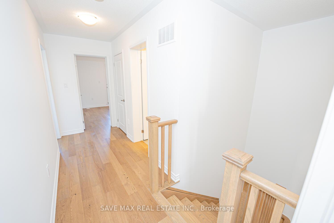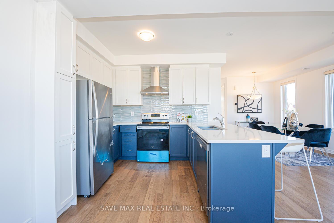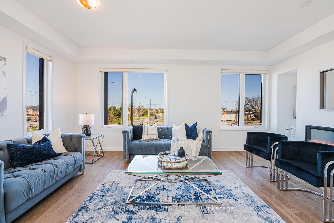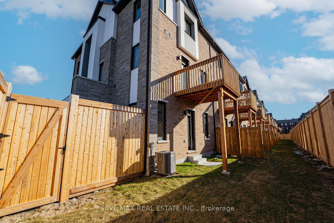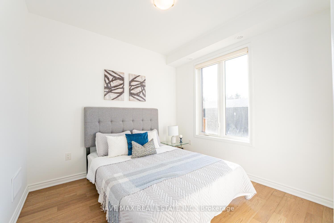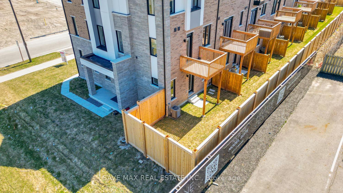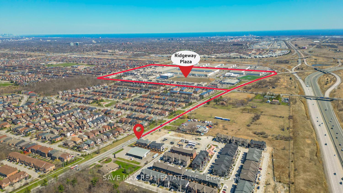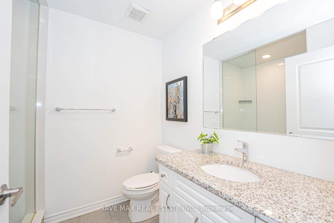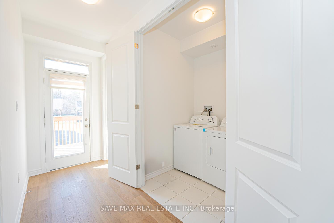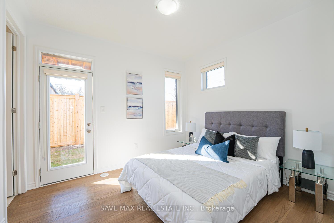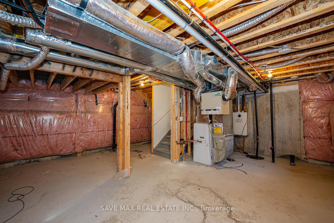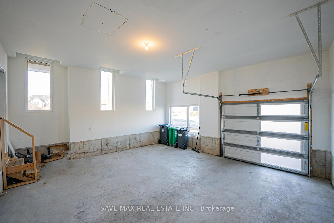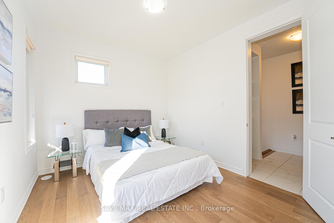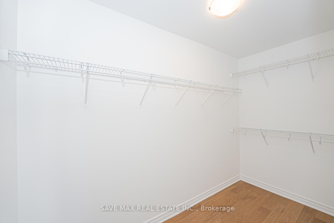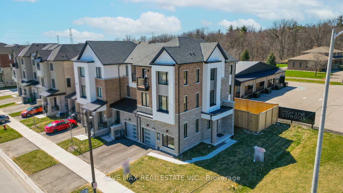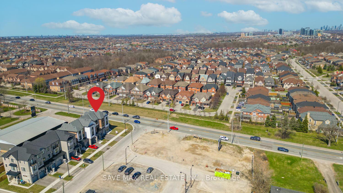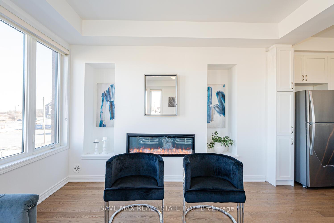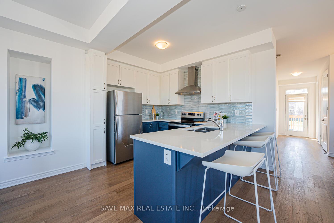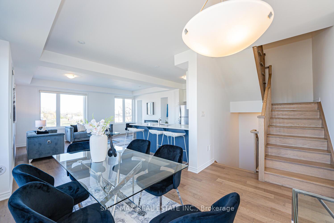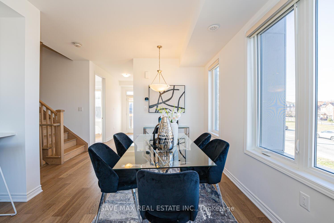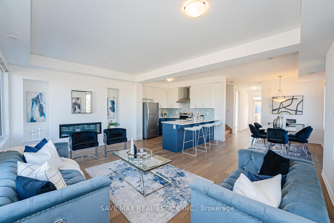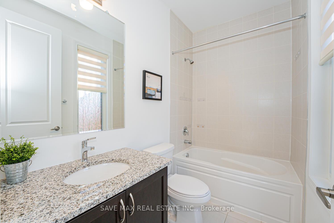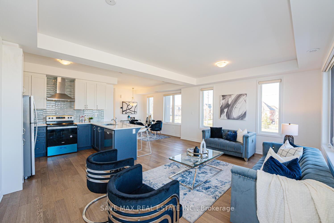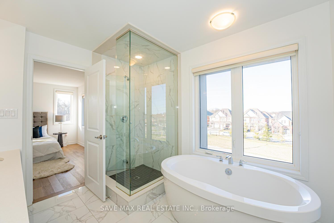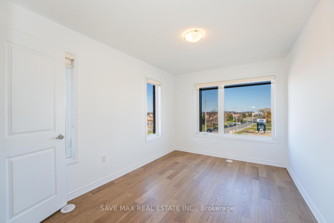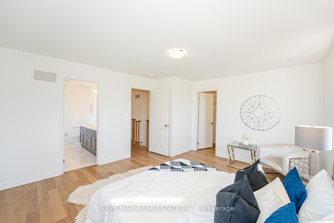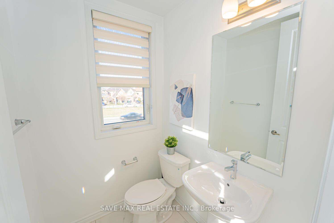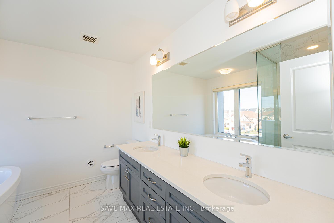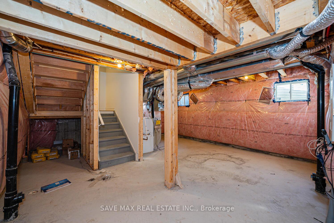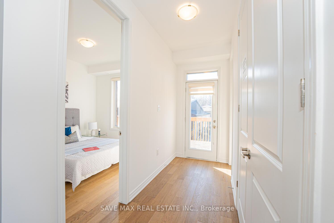$1,249,999
Available - For Sale
Listing ID: W12092300
5156 Ninth Line , Mississauga, L5M 2S7, Peel
| A Luxuriously Upgraded Corner completely freehold 3-storey Townhome in Churchill Meadows. Biggest lot in neighborhood. This east-facing corner unit sits on an irregular pie-shaped lot and features a double car garage, completed just last year in a sought-after Mattamy Homes community. With premium upgrades throughout, including modern flooring, and elegant finishes, this home offers both comfort and luxury. The bright, open-concept layout is enhanced by large windows, and includes a spacious 5 bedroom and 4 washroom, Enjoy two balconies: an 8x8 balcony on the second floor and a private balcony off the third bedroom. Located steps from a new community center, top schools, and Ridgeway Plaza, with easy access to major highways (403, 407, 401, QEW) and just minutes from Oakville, Brampton, and Milton. A rare opportunity to own a stylish, move-in-ready home in one of Mississauga's most vibrant neighborhood. Have potential to convert 3 separate dwelling units for extra rental income. |
| Price | $1,249,999 |
| Taxes: | $3531.01 |
| Occupancy: | Vacant |
| Address: | 5156 Ninth Line , Mississauga, L5M 2S7, Peel |
| Directions/Cross Streets: | Eglinton and Ninth Line |
| Rooms: | 11 |
| Bedrooms: | 5 |
| Bedrooms +: | 0 |
| Family Room: | T |
| Basement: | Unfinished |
| Level/Floor | Room | Length(ft) | Width(ft) | Descriptions | |
| Room 1 | Ground | Bedroom | 37.39 | 32.8 | W/O To Yard, Walk-In Closet(s), 3 Pc Ensuite |
| Room 2 | Second | Bedroom 2 | 314.88 | 32.8 | Hardwood Floor, Large Window |
| Room 3 | Third | Bedroom 3 | 33 | 32.8 | Hardwood Floor, Closet, W/O To Balcony |
| Room 4 | Third | Bedroom 4 | 30.18 | 41.33 | Hardwood Floor, Closet |
| Room 5 | Third | Bedroom 5 | 49.2 | 42.64 | Hardwood Floor, Walk-In Closet(s), 6 Pc Ensuite |
| Room 6 | Second | Family Ro | 65.6 | 38.7 | Hardwood Floor, W/W Fireplace, Open Concept |
| Room 7 | Second | Dining Ro | 32.8 | 39.36 | Hardwood Floor, Large Window, Open Concept |
| Room 8 | Second | Kitchen | 36.08 | 28.86 | Stainless Steel Appl, Quartz Counter, Backsplash |
| Room 9 | Ground | Bathroom | 3 Pc Ensuite, Ceramic Floor | ||
| Room 10 | Second | Bathroom | 2 Pc Bath, Ceramic Floor, Window | ||
| Room 11 | Third | Bathroom | 3 Pc Ensuite, Ceramic Floor, Window | ||
| Room 12 | Third | Bathroom | 5 Pc Ensuite, Ceramic Floor, Window |
| Washroom Type | No. of Pieces | Level |
| Washroom Type 1 | 3 | Ground |
| Washroom Type 2 | 2 | Second |
| Washroom Type 3 | 3 | Third |
| Washroom Type 4 | 6 | Third |
| Washroom Type 5 | 0 |
| Total Area: | 0.00 |
| Property Type: | Att/Row/Townhouse |
| Style: | 3-Storey |
| Exterior: | Brick, Stone |
| Garage Type: | Attached |
| (Parking/)Drive: | Private |
| Drive Parking Spaces: | 1 |
| Park #1 | |
| Parking Type: | Private |
| Park #2 | |
| Parking Type: | Private |
| Pool: | None |
| Approximatly Square Footage: | 2000-2500 |
| CAC Included: | N |
| Water Included: | N |
| Cabel TV Included: | N |
| Common Elements Included: | N |
| Heat Included: | N |
| Parking Included: | N |
| Condo Tax Included: | N |
| Building Insurance Included: | N |
| Fireplace/Stove: | Y |
| Heat Type: | Forced Air |
| Central Air Conditioning: | Central Air |
| Central Vac: | N |
| Laundry Level: | Syste |
| Ensuite Laundry: | F |
| Sewers: | Sewer |
$
%
Years
This calculator is for demonstration purposes only. Always consult a professional
financial advisor before making personal financial decisions.
| Although the information displayed is believed to be accurate, no warranties or representations are made of any kind. |
| SAVE MAX REAL ESTATE INC. |
|
|
Gary Singh
Broker
Dir:
416-333-6935
Bus:
905-475-4750
| Virtual Tour | Book Showing | Email a Friend |
Jump To:
At a Glance:
| Type: | Freehold - Att/Row/Townhouse |
| Area: | Peel |
| Municipality: | Mississauga |
| Neighbourhood: | Churchill Meadows |
| Style: | 3-Storey |
| Tax: | $3,531.01 |
| Beds: | 5 |
| Baths: | 4 |
| Fireplace: | Y |
| Pool: | None |
Locatin Map:
Payment Calculator:

