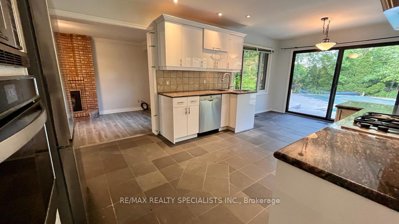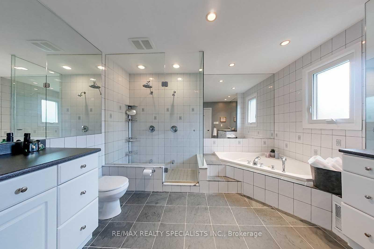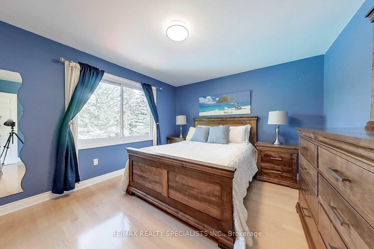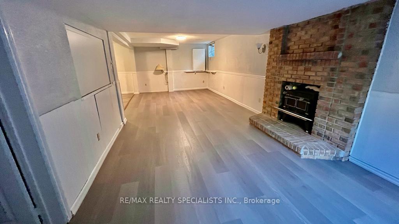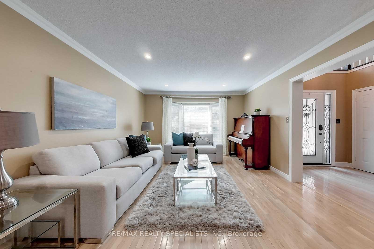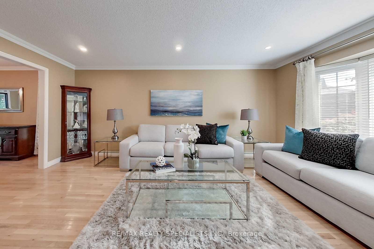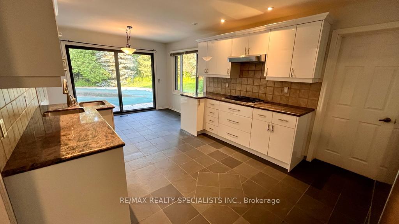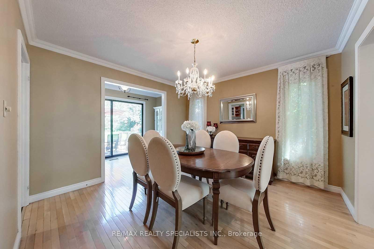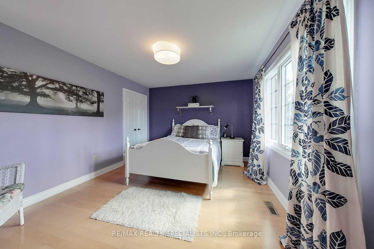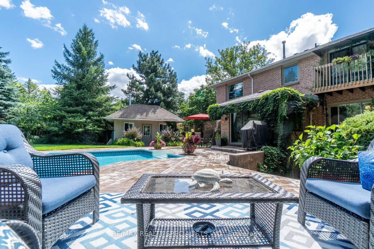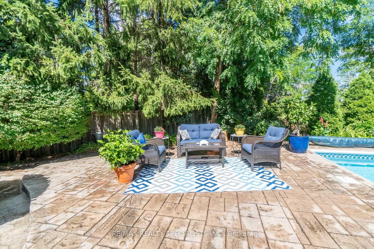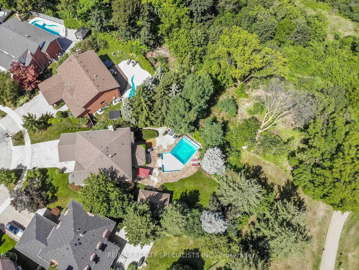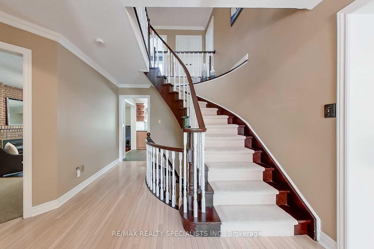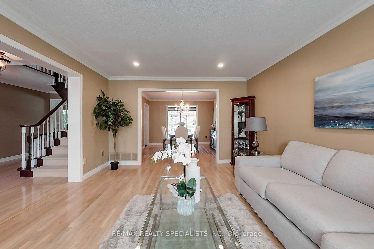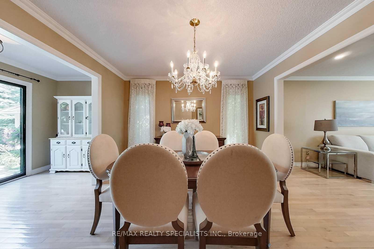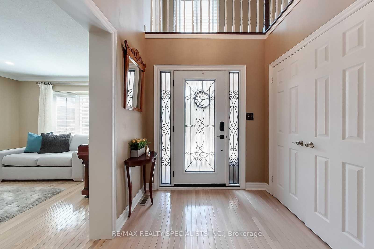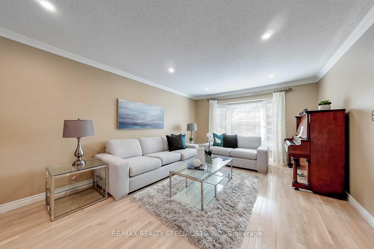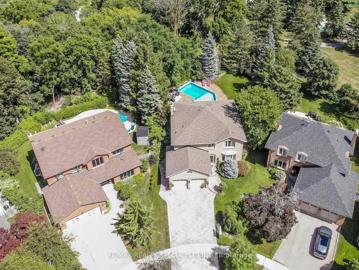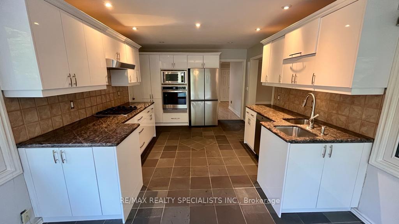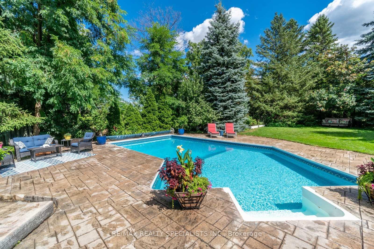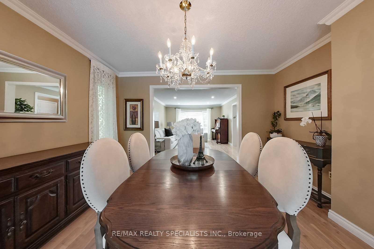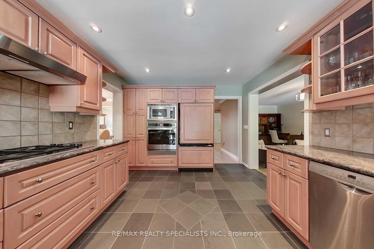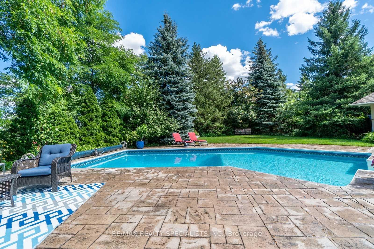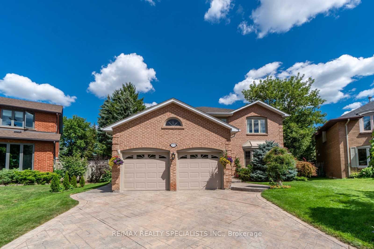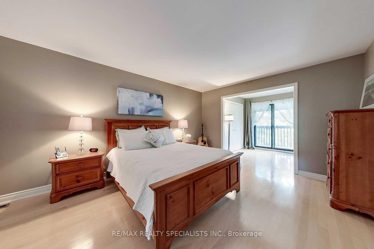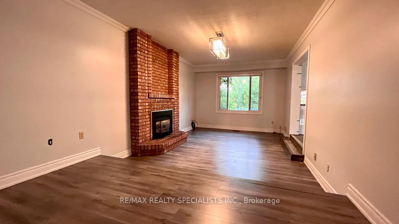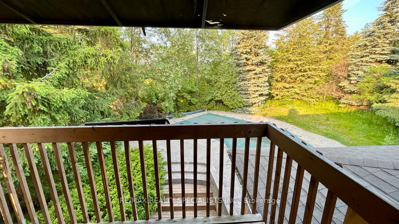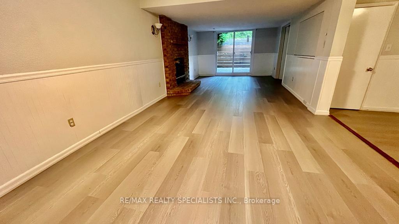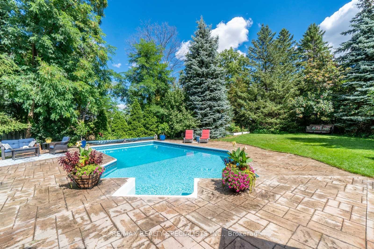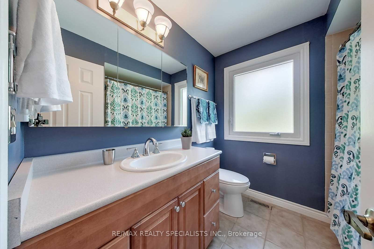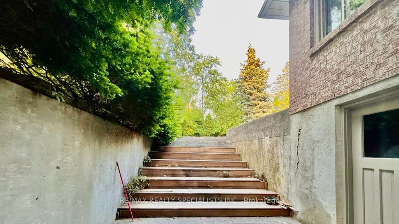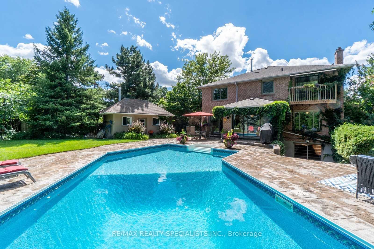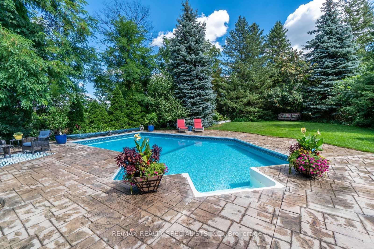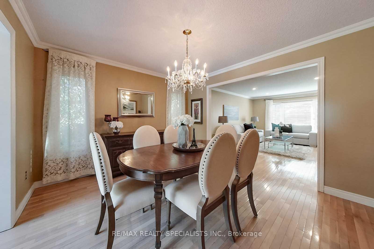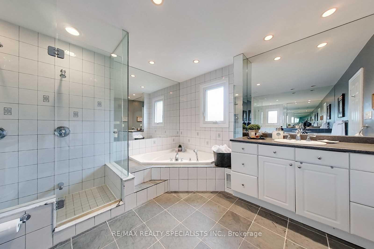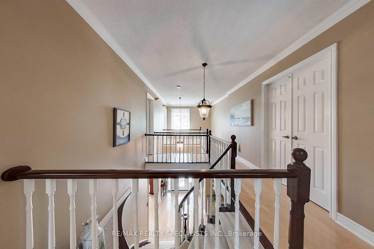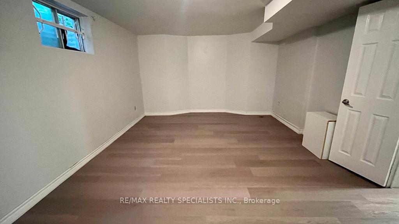$5,000
Available - For Rent
Listing ID: W12135641
1773 Melody Driv , Mississauga, L5M 2K9, Peel
| Your search is over! This executive 3000 sq. ft. home, nestled on an upscale cul-de-sac, offers the perfect blend of luxury and tranquility.Featuring a sparkling pool and a walkout basement, this home backs onto a serene ravine and borders the Credit River walking trails on an expansive premium lot. Inside, you'll find gleaming hardwood floors, a gourmet kitchen with upgraded stainless steel appliances, and a spacious master bedroom with a luxury ensuite, glass shower, jacuzzi, and Juliet balcony. The extensive professional landscaping includes a patterned concrete driveway, adding to the homes elegance and curb appeal. With modern fnishes throughout and a peaceful setting, this home is truly a rare find your perfect retreat from the city while being close to everything you need. Welcome home! |
| Price | $5,000 |
| Taxes: | $0.00 |
| Occupancy: | Vacant |
| Address: | 1773 Melody Driv , Mississauga, L5M 2K9, Peel |
| Directions/Cross Streets: | Mississauga Rd and Eglinton |
| Rooms: | 10 |
| Rooms +: | 1 |
| Bedrooms: | 4 |
| Bedrooms +: | 1 |
| Family Room: | T |
| Basement: | Finished wit |
| Furnished: | Unfu |
| Level/Floor | Room | Length(ft) | Width(ft) | Descriptions | |
| Room 1 | Main | Living Ro | 20.01 | 13.45 | Hardwood Floor, Pot Lights, Large Window |
| Room 2 | Main | Dining Ro | 21.65 | 13.45 | Hardwood Floor, Open Concept, Overlook Patio |
| Room 3 | Main | Kitchen | 19.68 | 11.81 | Porcelain Floor, Overlooks Ravine, Overlooks Pool |
| Room 4 | Main | Breakfast | 19.68 | 11.81 | Porcelain Floor, Overlooks Backyard, W/O To Yard |
| Room 5 | Main | Family Ro | 23.29 | 11.81 | Laminate, Fireplace, Large Window |
| Room 6 | Second | Primary B | 24.93 | 12.46 | Hardwood Floor, 6 Pc Bath, Juliette Balcony |
| Room 7 | Second | Bedroom 2 | 13.12 | 13.12 | Hardwood Floor, Overlooks Pool, Double Closet |
| Room 8 | Second | Bedroom 3 | 13.12 | 12.14 | Hardwood Floor, Large Window, Large Closet |
| Room 9 | Second | Bedroom 4 | 13.12 | 11.51 | Hardwood Floor, Large Window, Large Closet |
| Room 10 | Lower | Recreatio | 31.82 | 22.34 | W/O To Yard, Open Concept, Fireplace |
| Room 11 | Lower | Bedroom | 18.37 | 13.78 | Laminate, Large Window, Walk-In Closet(s) |
| Washroom Type | No. of Pieces | Level |
| Washroom Type 1 | 6 | Upper |
| Washroom Type 2 | 4 | Second |
| Washroom Type 3 | 2 | Main |
| Washroom Type 4 | 0 | |
| Washroom Type 5 | 0 |
| Total Area: | 0.00 |
| Property Type: | Detached |
| Style: | 2-Storey |
| Exterior: | Brick |
| Garage Type: | Built-In |
| (Parking/)Drive: | Private |
| Drive Parking Spaces: | 4 |
| Park #1 | |
| Parking Type: | Private |
| Park #2 | |
| Parking Type: | Private |
| Pool: | Indoor |
| Laundry Access: | Ensuite |
| Approximatly Square Footage: | 2500-3000 |
| CAC Included: | Y |
| Water Included: | N |
| Cabel TV Included: | N |
| Common Elements Included: | N |
| Heat Included: | N |
| Parking Included: | Y |
| Condo Tax Included: | N |
| Building Insurance Included: | N |
| Fireplace/Stove: | Y |
| Heat Type: | Forced Air |
| Central Air Conditioning: | Central Air |
| Central Vac: | N |
| Laundry Level: | Syste |
| Ensuite Laundry: | F |
| Sewers: | Sewer |
| Although the information displayed is believed to be accurate, no warranties or representations are made of any kind. |
| RE/MAX REALTY SPECIALISTS INC. |
|
|
Gary Singh
Broker
Dir:
416-333-6935
Bus:
905-475-4750
| Book Showing | Email a Friend |
Jump To:
At a Glance:
| Type: | Freehold - Detached |
| Area: | Peel |
| Municipality: | Mississauga |
| Neighbourhood: | Central Erin Mills |
| Style: | 2-Storey |
| Beds: | 4+1 |
| Baths: | 3 |
| Fireplace: | Y |
| Pool: | Indoor |
Locatin Map:

