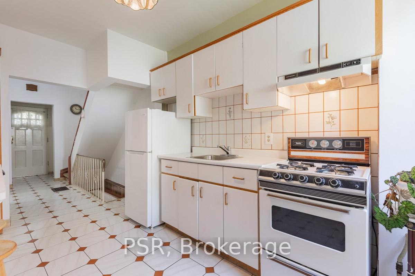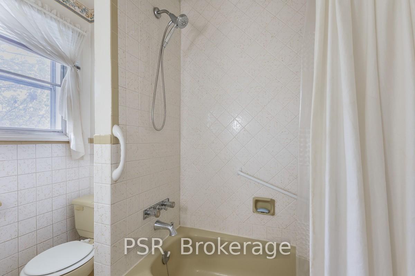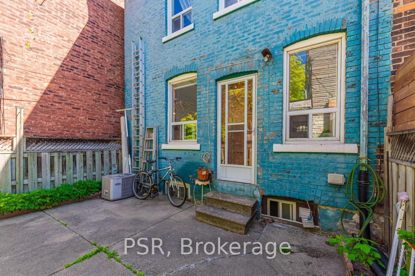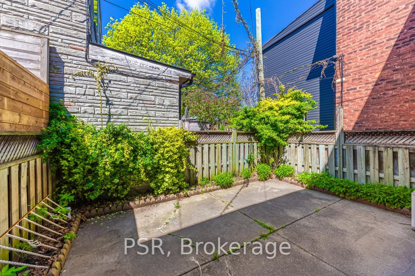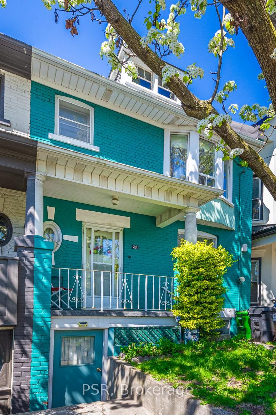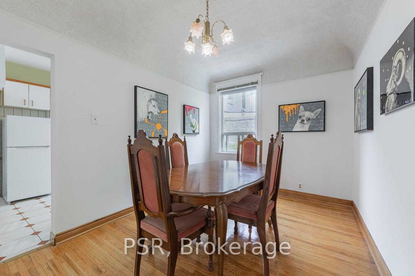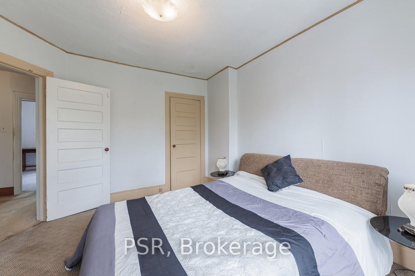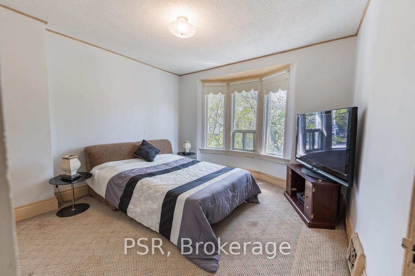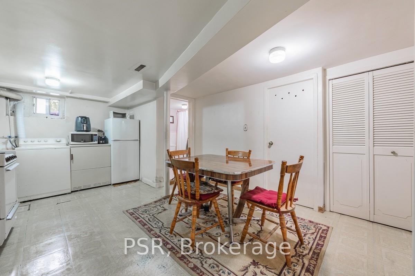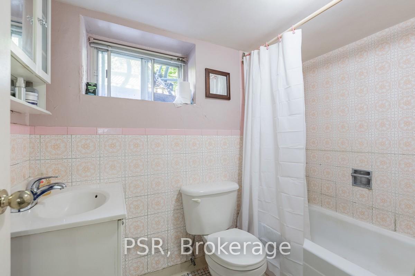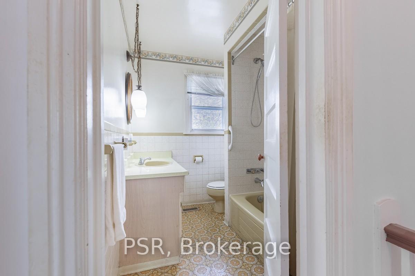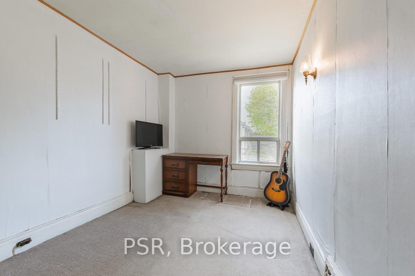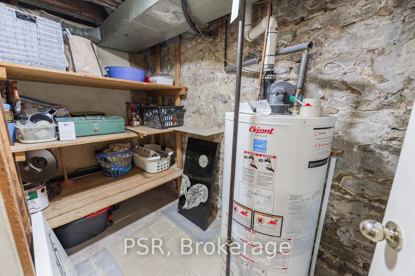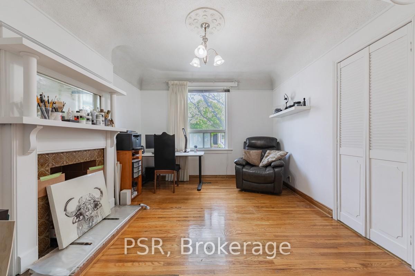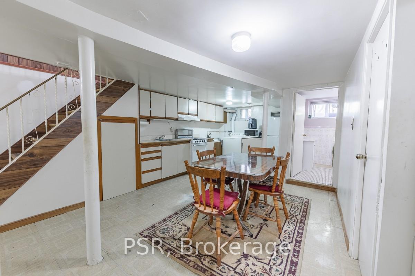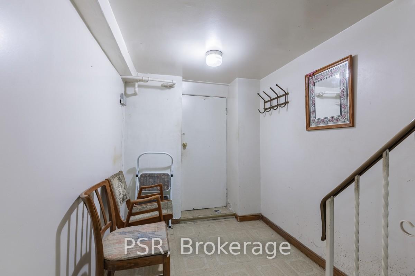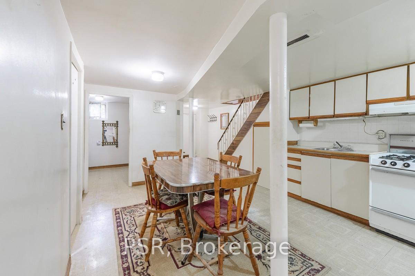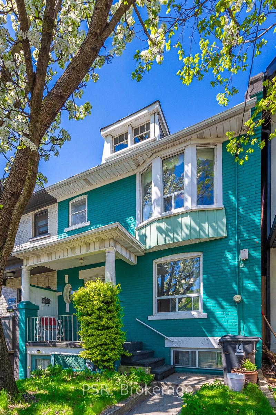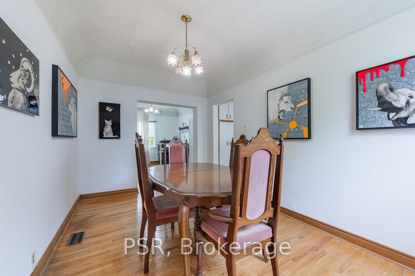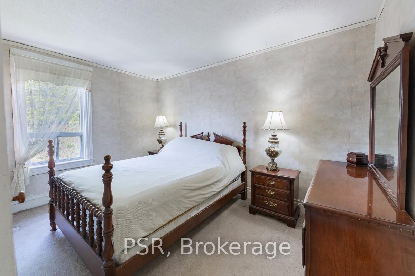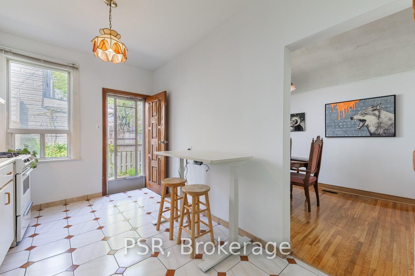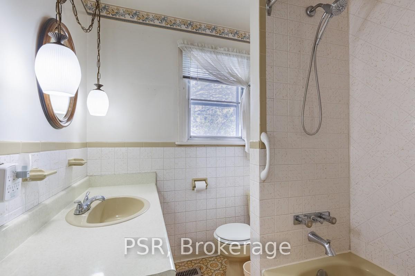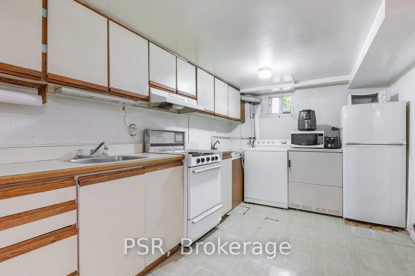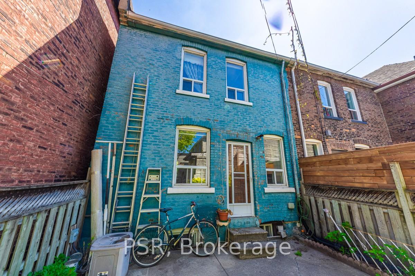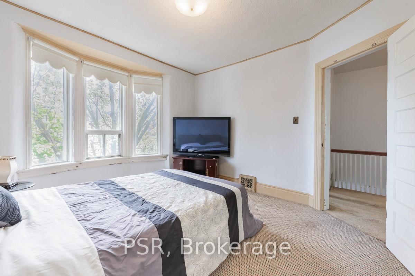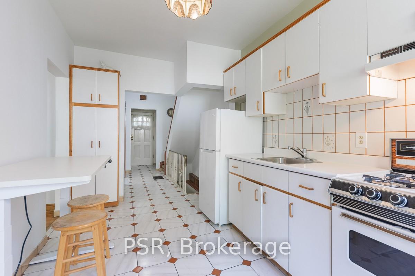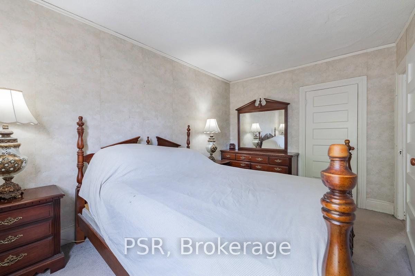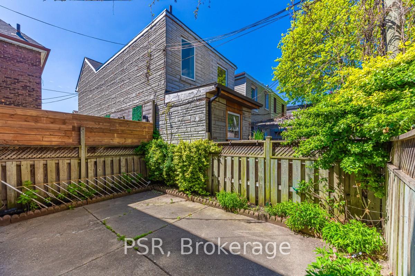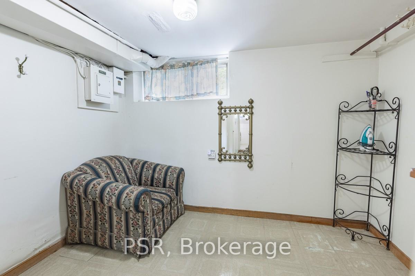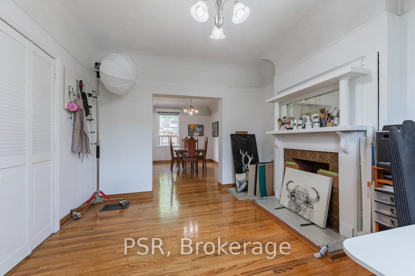$789,000
Available - For Sale
Listing ID: C12135196
212 Brock Aven , Toronto, M6K 2L9, Toronto
| Welcome to the perfect home that everyone has been waiting for. This 3 + 1 bedroom home has been in the family since 1966 and is looking for a new family to welcome. It features 3 generous bedrooms upstairs, each with a great size window to let in lots of light, and a full bath. The main level is well laid out with a cozy living room, a dining room off of the kitchen and a functional kitchen with a walkout to the back yard. Downstairs you'll be surprised by the headroom! The basement has a 2nd kitchen, a bedroom, full bath and laundry and storage as well as its own walkout to the street. An ideal set up for a potential in-law suite! With some upgrades and your finishing touches this house is sure to become a gem! Situated in the heart of Brockton Village this home is at the center of it all. It is located steps from Parks, the Mary McCormick Recreation Centre, McCormick Arena and Shirley Street Jr Public School. It's a short stroll away from all the shops, cafe's and restaurants of Dundas St W, Ossington St and Queen St W. TTC is a 1 min walk away and highway access is really convenient as well. |
| Price | $789,000 |
| Taxes: | $4813.89 |
| Occupancy: | Owner |
| Address: | 212 Brock Aven , Toronto, M6K 2L9, Toronto |
| Directions/Cross Streets: | Dundas St W / Brock Ave |
| Rooms: | 8 |
| Bedrooms: | 3 |
| Bedrooms +: | 1 |
| Family Room: | F |
| Basement: | Finished wit, Separate Ent |
| Level/Floor | Room | Length(ft) | Width(ft) | Descriptions | |
| Room 1 | Main | Kitchen | Large Window, W/O To Yard | ||
| Room 2 | Main | Living Ro | Large Window | ||
| Room 3 | Main | Dining Ro | Large Window | ||
| Room 4 | Second | Bedroom | Window | ||
| Room 5 | Second | Bedroom 2 | Window | ||
| Room 6 | Second | Bedroom 3 | Window | ||
| Room 7 | Second | Bathroom | 4 Pc Bath | ||
| Room 8 | Basement | Kitchen | Window | ||
| Room 9 | Basement | Bedroom | Window | ||
| Room 10 | Basement | Bathroom | |||
| Room 11 | Basement | Living Ro | W/O To Porch |
| Washroom Type | No. of Pieces | Level |
| Washroom Type 1 | 3 | Second |
| Washroom Type 2 | 3 | Basement |
| Washroom Type 3 | 0 | |
| Washroom Type 4 | 0 | |
| Washroom Type 5 | 0 |
| Total Area: | 0.00 |
| Approximatly Age: | 51-99 |
| Property Type: | Att/Row/Townhouse |
| Style: | 2-Storey |
| Exterior: | Brick |
| Garage Type: | None |
| (Parking/)Drive: | Street Onl |
| Drive Parking Spaces: | 0 |
| Park #1 | |
| Parking Type: | Street Onl |
| Park #2 | |
| Parking Type: | Street Onl |
| Pool: | None |
| Approximatly Age: | 51-99 |
| Approximatly Square Footage: | 1100-1500 |
| Property Features: | Fenced Yard, Park |
| CAC Included: | N |
| Water Included: | N |
| Cabel TV Included: | N |
| Common Elements Included: | N |
| Heat Included: | N |
| Parking Included: | N |
| Condo Tax Included: | N |
| Building Insurance Included: | N |
| Fireplace/Stove: | N |
| Heat Type: | Forced Air |
| Central Air Conditioning: | None |
| Central Vac: | N |
| Laundry Level: | Syste |
| Ensuite Laundry: | F |
| Sewers: | Sewer |
| Utilities-Cable: | A |
| Utilities-Hydro: | A |
$
%
Years
This calculator is for demonstration purposes only. Always consult a professional
financial advisor before making personal financial decisions.
| Although the information displayed is believed to be accurate, no warranties or representations are made of any kind. |
| PSR |
|
|
Gary Singh
Broker
Dir:
416-333-6935
Bus:
905-475-4750
| Book Showing | Email a Friend |
Jump To:
At a Glance:
| Type: | Freehold - Att/Row/Townhouse |
| Area: | Toronto |
| Municipality: | Toronto C01 |
| Neighbourhood: | Little Portugal |
| Style: | 2-Storey |
| Approximate Age: | 51-99 |
| Tax: | $4,813.89 |
| Beds: | 3+1 |
| Baths: | 2 |
| Fireplace: | N |
| Pool: | None |
Locatin Map:
Payment Calculator:


