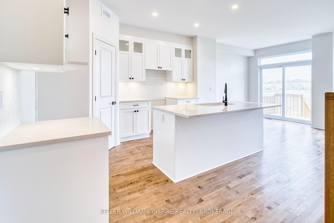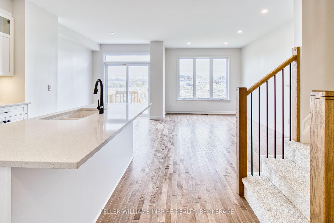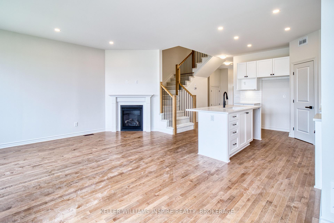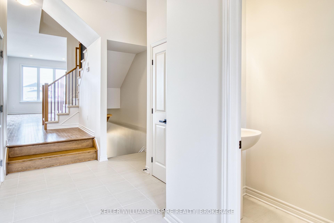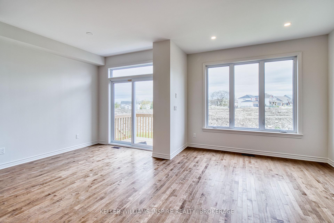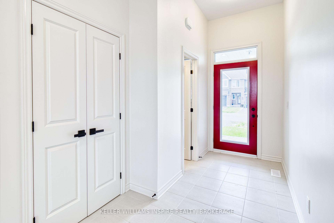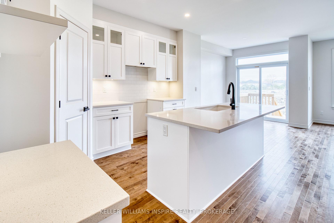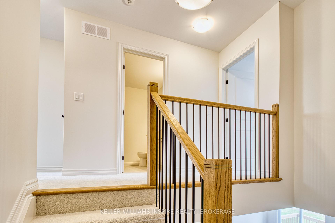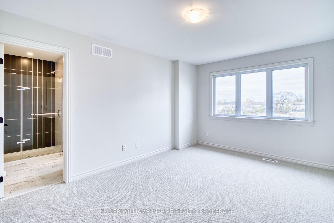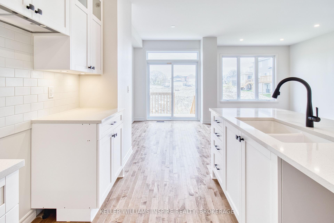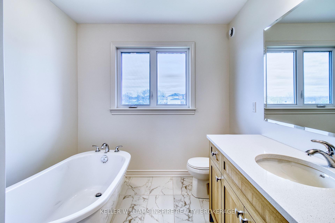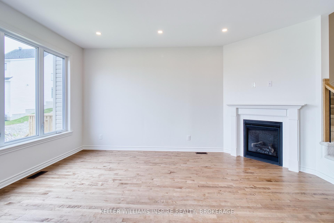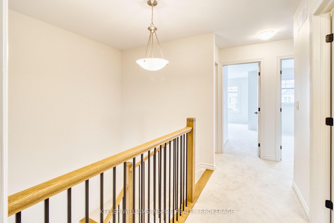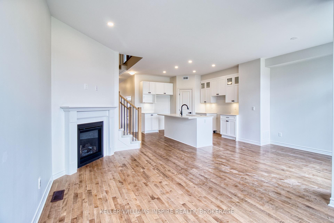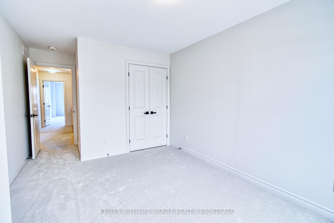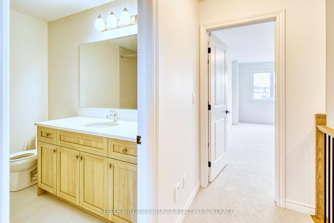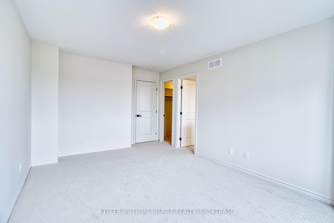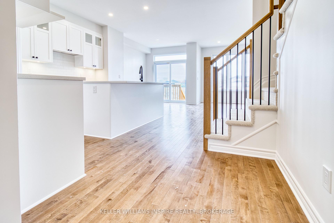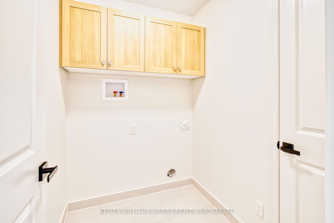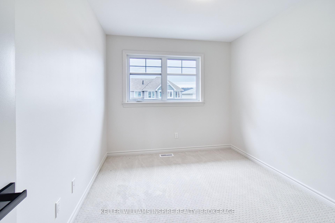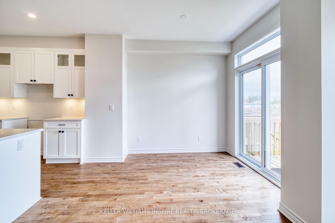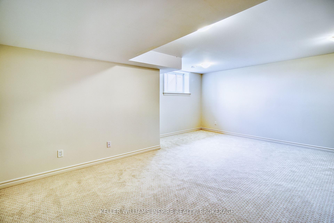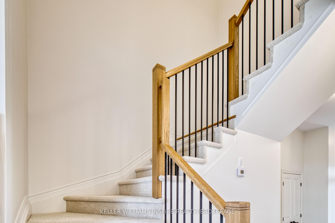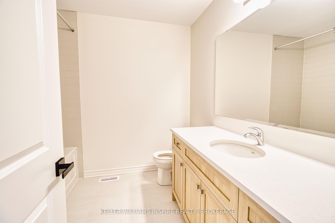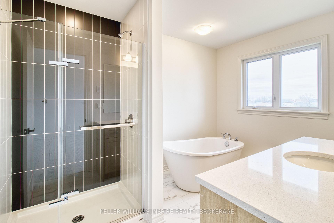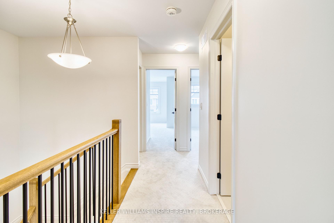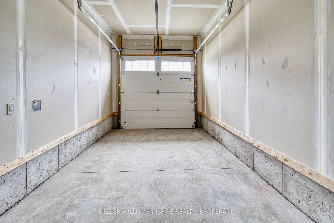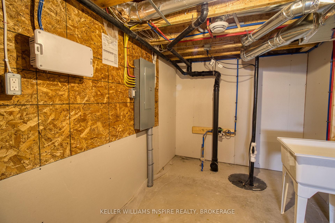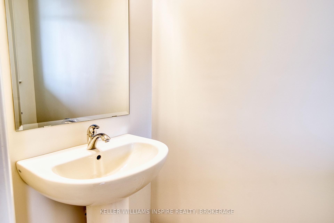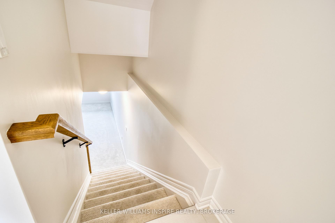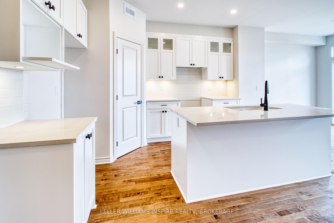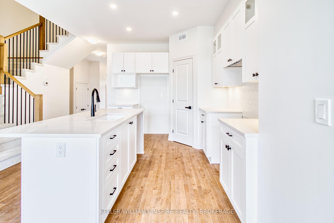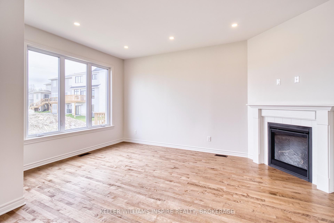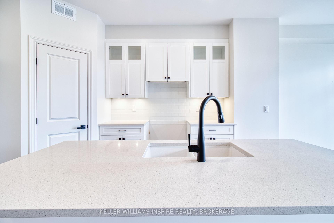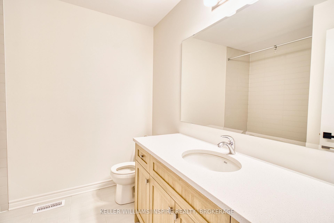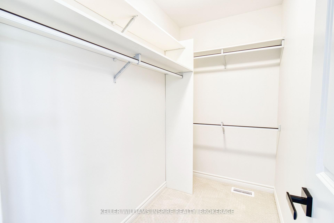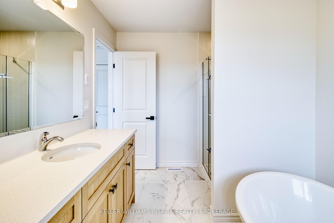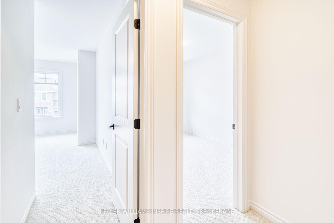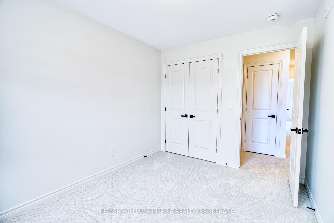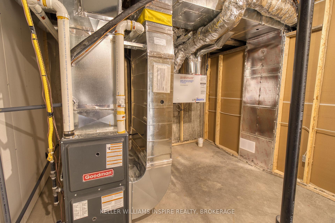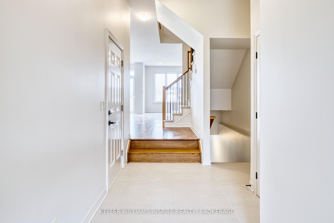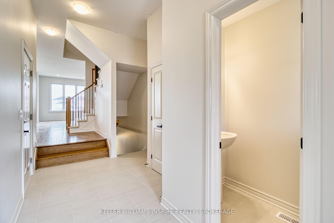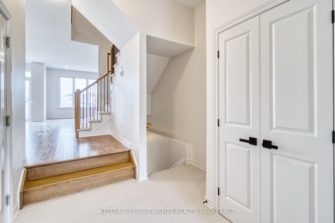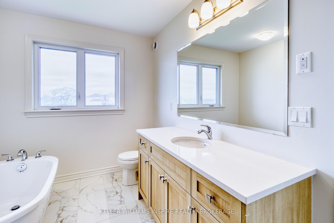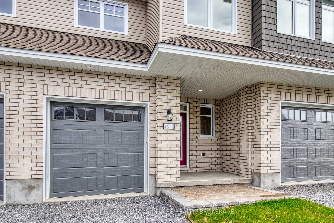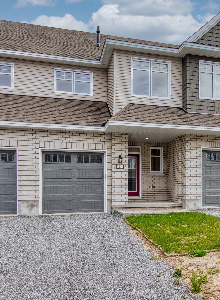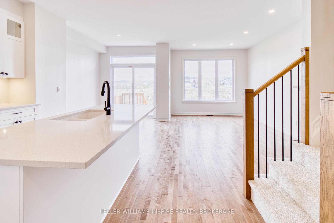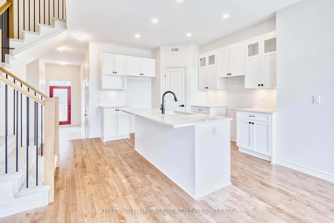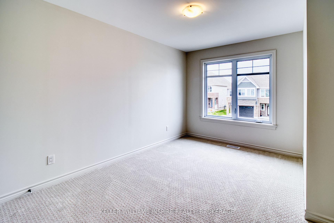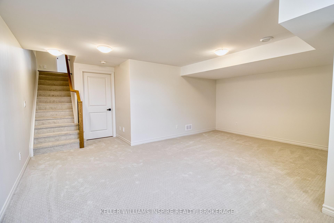$633,015
Available - For Sale
Listing ID: X12135644
1511 Scarlet Stre , Kingston, K7K 0H7, Frontenac
| Welcome to The Abbey model townhome, offering 1,855 sqft of finished living space. This home features maple hardwood flooring throughout the main level and ceramic tile in wet areas. The kitchen is equipped with white shaker style cabinetry, quartz countertops, a walk-in pantry, ceramic tile backsplash, a white silgranit undermount sink, and a matte black faucet. The main living room has a natural gas fireplace. The 4-piece primary ensuite offers a freestanding tub, a separate walk-in tiled shower with glass door, and a quartz countertop with an undermount sink. Additional features include quartz countertops throughout the home and a finished basement with a rough in for a future bathroom. This home is ENERGY STAR certified. |
| Price | $633,015 |
| Taxes: | $0.00 |
| Assessment Year: | 2024 |
| Occupancy: | Vacant |
| Address: | 1511 Scarlet Stre , Kingston, K7K 0H7, Frontenac |
| Acreage: | < .50 |
| Directions/Cross Streets: | Waterside Way & Stonewalk Dr |
| Rooms: | 9 |
| Rooms +: | 2 |
| Bedrooms: | 3 |
| Bedrooms +: | 0 |
| Family Room: | F |
| Basement: | Partial Base, Partially Fi |
| Level/Floor | Room | Length(ft) | Width(ft) | Descriptions | |
| Room 1 | Main | Living Ro | 10.33 | 16.4 | |
| Room 2 | Main | Dining Ro | 8.99 | 10.99 | |
| Room 3 | Main | Kitchen | 8.43 | 12 | |
| Room 4 | Main | Powder Ro | |||
| Room 5 | Second | Primary B | 10.99 | 16.4 | |
| Room 6 | Second | Bathroom | |||
| Room 7 | Second | Bedroom 2 | 10 | 13.25 | |
| Room 8 | Second | Bedroom 3 | 8.99 | 11.51 | |
| Room 9 | Second | Bathroom | |||
| Room 10 | Basement | Family Ro | 18.66 | 11.84 | |
| Room 11 | Basement | Utility R |
| Washroom Type | No. of Pieces | Level |
| Washroom Type 1 | 2 | Main |
| Washroom Type 2 | 4 | Second |
| Washroom Type 3 | 4 | Second |
| Washroom Type 4 | 0 | |
| Washroom Type 5 | 0 |
| Total Area: | 0.00 |
| Approximatly Age: | New |
| Property Type: | Att/Row/Townhouse |
| Style: | 2-Storey |
| Exterior: | Vinyl Siding, Brick Front |
| Garage Type: | Built-In |
| (Parking/)Drive: | Private |
| Drive Parking Spaces: | 1 |
| Park #1 | |
| Parking Type: | Private |
| Park #2 | |
| Parking Type: | Private |
| Pool: | None |
| Approximatly Age: | New |
| Approximatly Square Footage: | 1100-1500 |
| Property Features: | Park, Public Transit |
| CAC Included: | N |
| Water Included: | N |
| Cabel TV Included: | N |
| Common Elements Included: | N |
| Heat Included: | N |
| Parking Included: | N |
| Condo Tax Included: | N |
| Building Insurance Included: | N |
| Fireplace/Stove: | Y |
| Heat Type: | Forced Air |
| Central Air Conditioning: | Central Air |
| Central Vac: | N |
| Laundry Level: | Syste |
| Ensuite Laundry: | F |
| Sewers: | Sewer |
| Utilities-Cable: | Y |
| Utilities-Hydro: | Y |
$
%
Years
This calculator is for demonstration purposes only. Always consult a professional
financial advisor before making personal financial decisions.
| Although the information displayed is believed to be accurate, no warranties or representations are made of any kind. |
| KELLER WILLIAMS INSPIRE REALTY, BROKERAGE |
|
|
Gary Singh
Broker
Dir:
416-333-6935
Bus:
905-475-4750
| Book Showing | Email a Friend |
Jump To:
At a Glance:
| Type: | Freehold - Att/Row/Townhouse |
| Area: | Frontenac |
| Municipality: | Kingston |
| Neighbourhood: | Dufferin Grove |
| Style: | 2-Storey |
| Approximate Age: | New |
| Beds: | 3 |
| Baths: | 3 |
| Fireplace: | Y |
| Pool: | None |
Locatin Map:
Payment Calculator:

