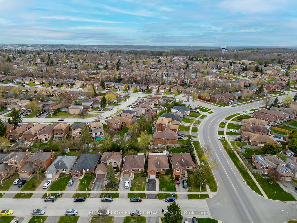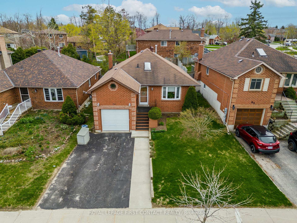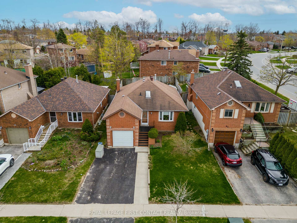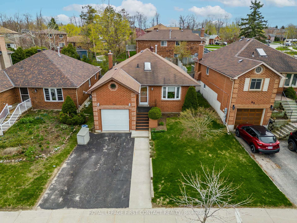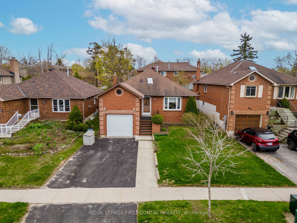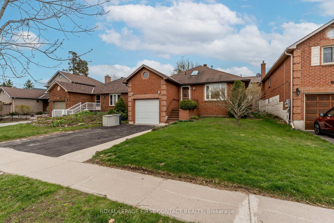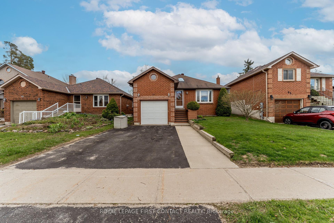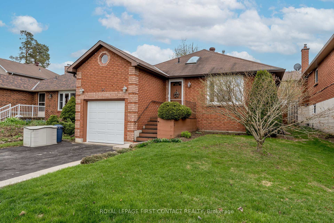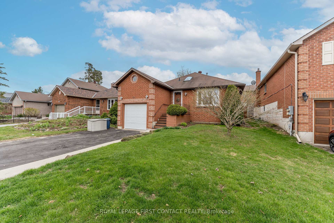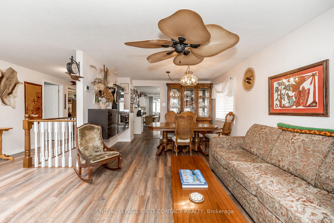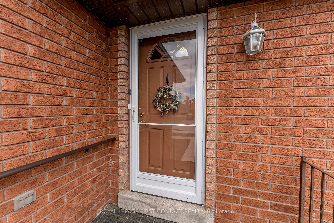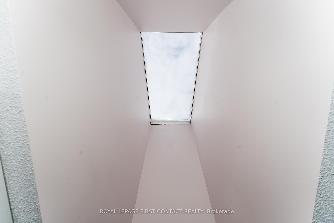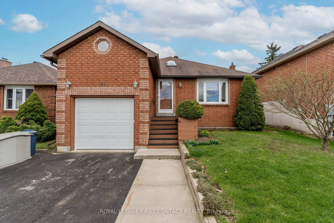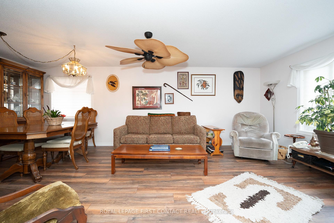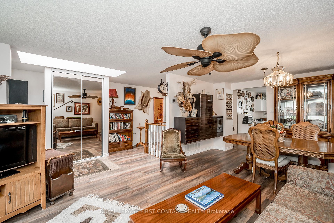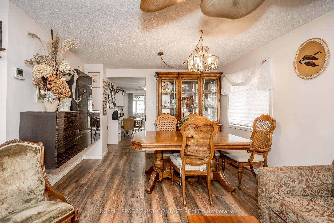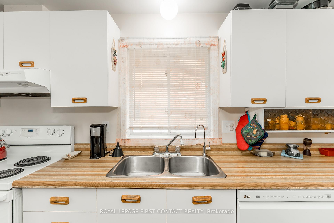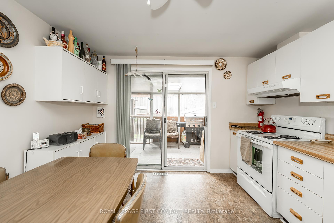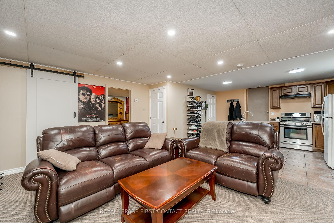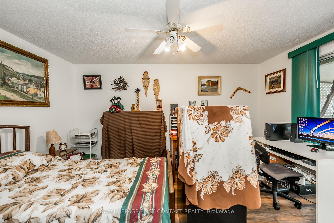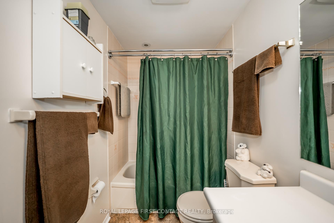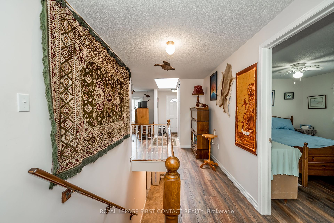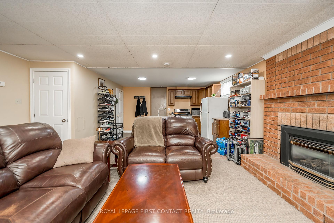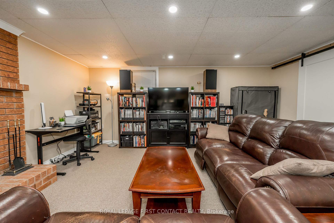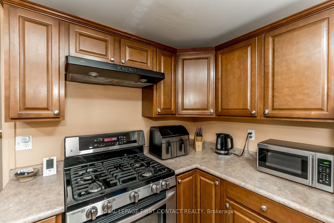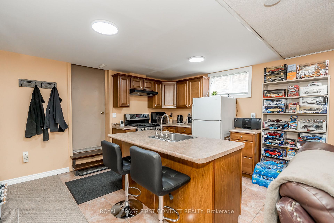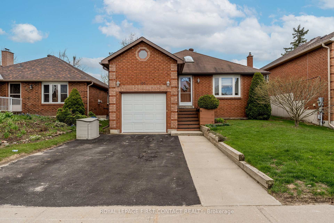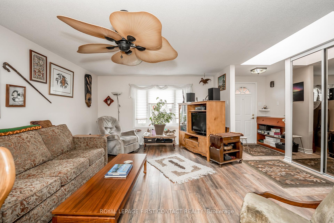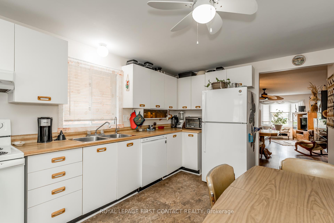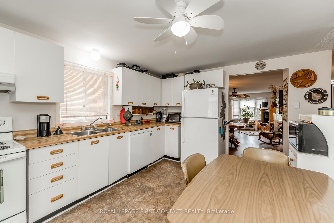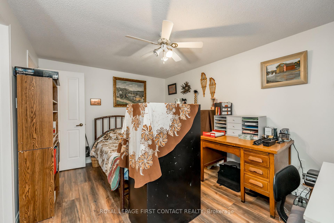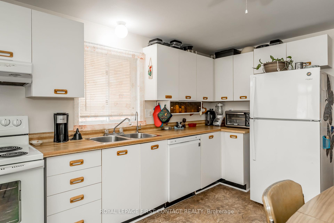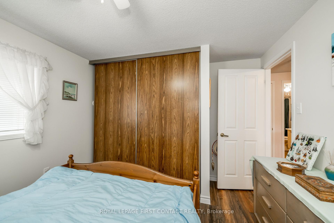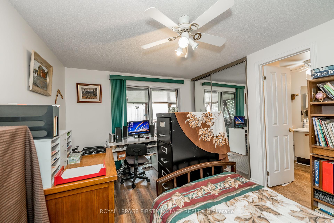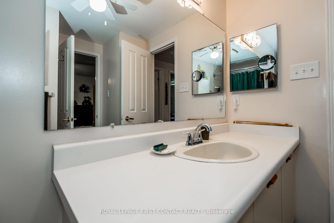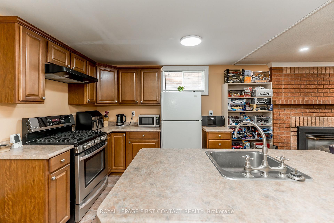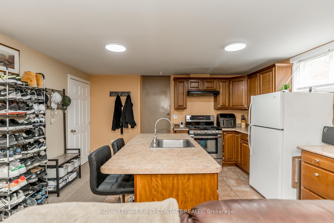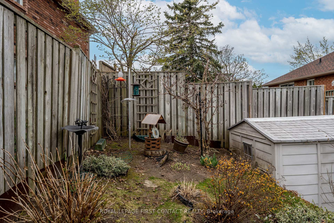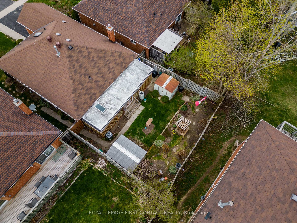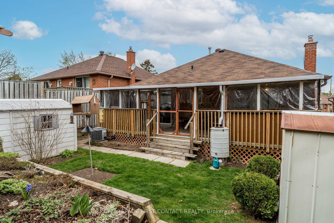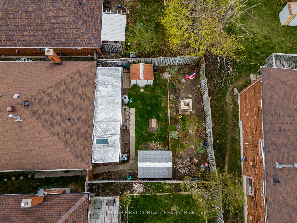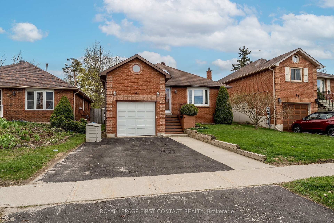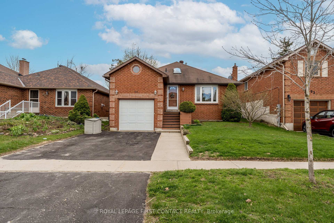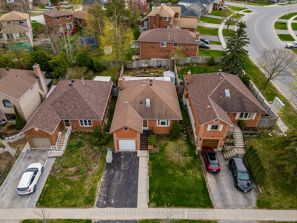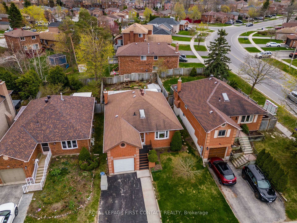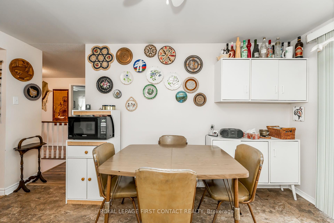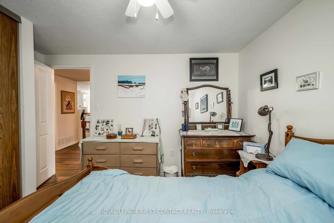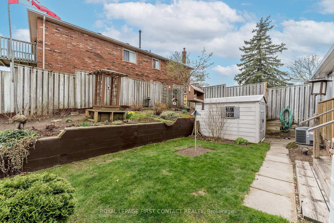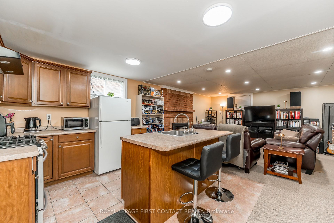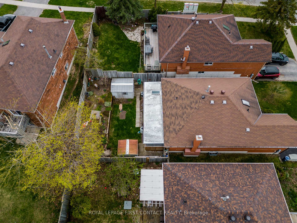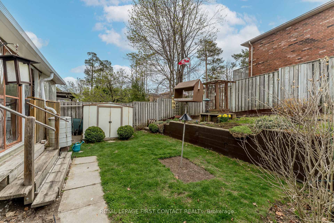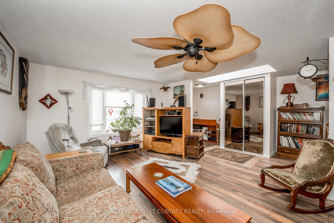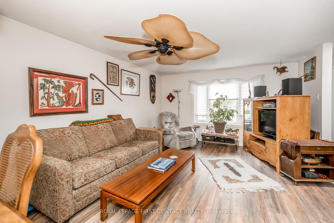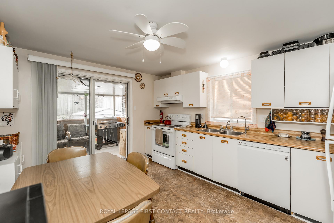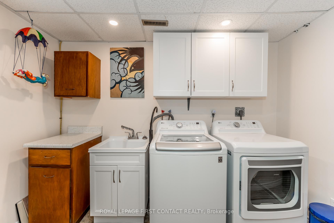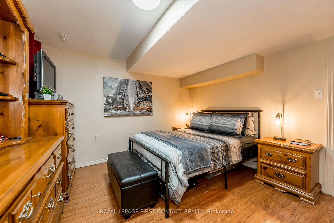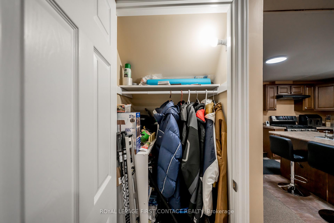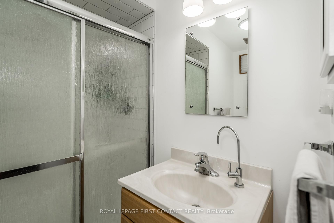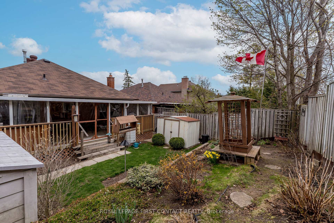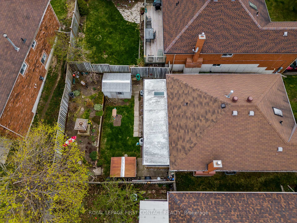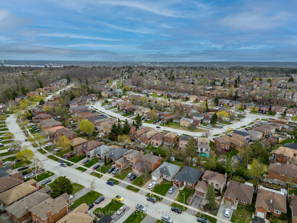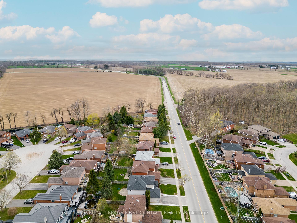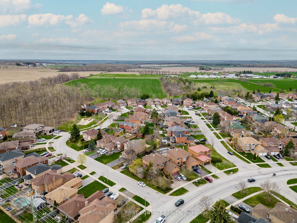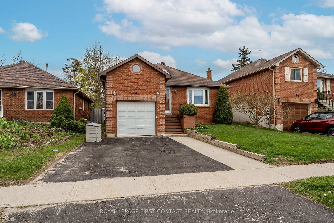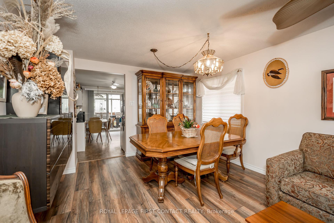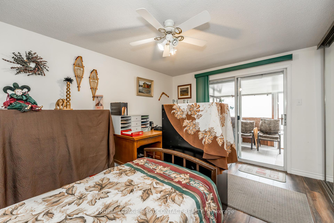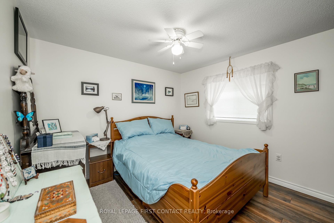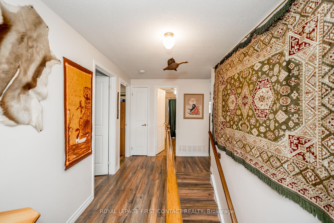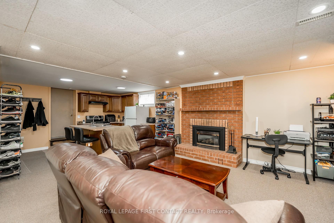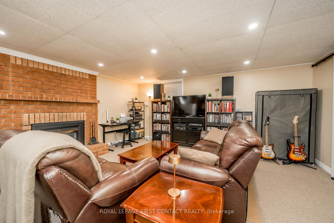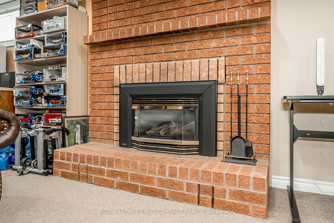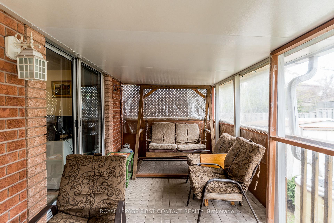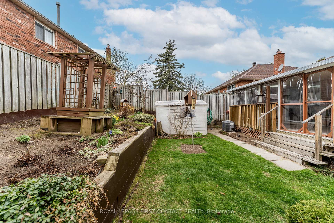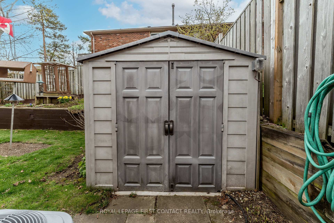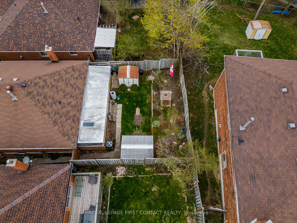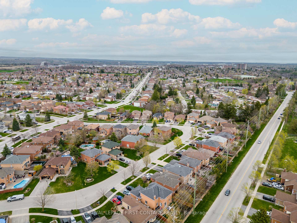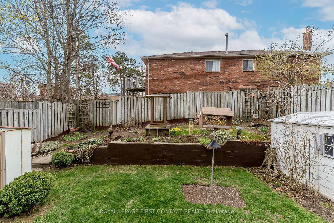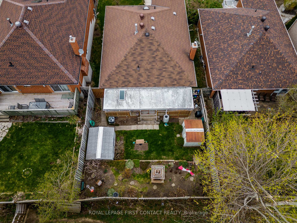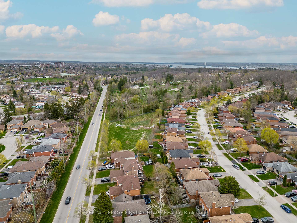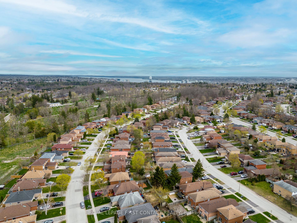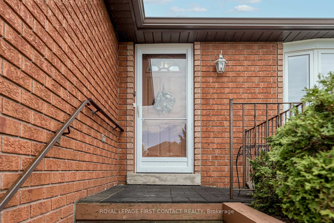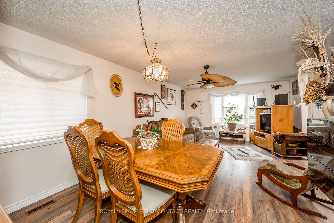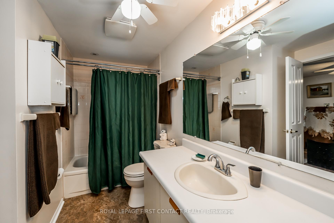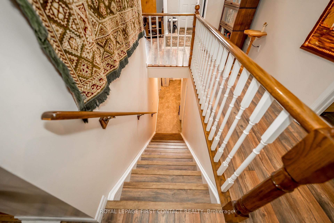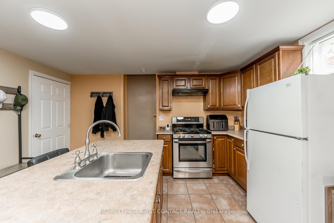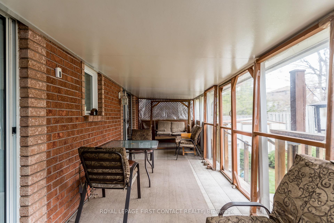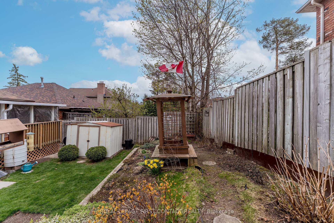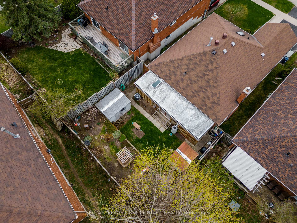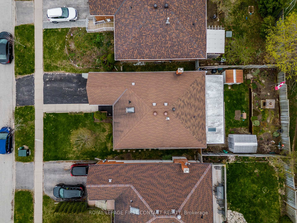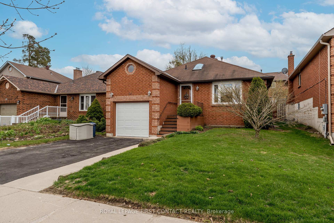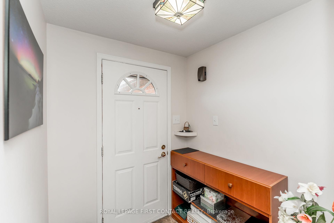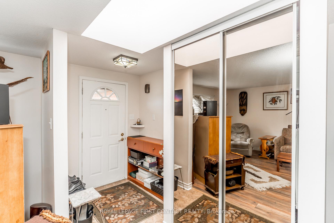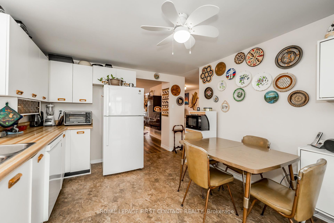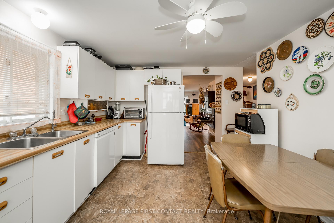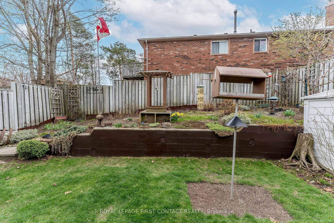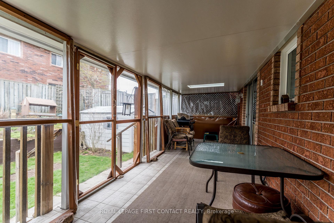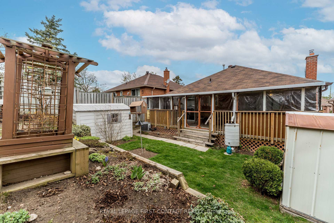$695,900
Available - For Sale
Listing ID: S12129283
91 Irwin Driv , Barrie, L4N 7A9, Simcoe
| Excellent North West Area Of Barrie, All Brick Raised Bungalow With Separate Entrance To Basement In-Law Suite, Potential For Extra Income Or Extended Family, 2 Walkouts To Covered Deck & Private Rear Yard, Spacious Garden Area For all Your Perennials & Vegetables, Spacious Foyer With Skylight, Primary Bedroom Includes Semi Ensuite & Walkout To Covered Rear Deck, Eat In Kitchen With Walkout To Covered Rear Deck, Living Room Dining Room Combined, Private Fenced Rear Yard With 2 Garden Sheds 1 With Hydro, Easy Access To All Amenities and 400 Highway North and South. Excellent Oportunity for First Time Buyers Or Down Sizing. Please NOTE The Covered Rear Deck Has Panels That Can Be Installed For The Winter & Removed In The Spring. |
| Price | $695,900 |
| Taxes: | $4033.81 |
| Assessment Year: | 2025 |
| Occupancy: | Owner+T |
| Address: | 91 Irwin Driv , Barrie, L4N 7A9, Simcoe |
| Directions/Cross Streets: | Livingston/Irwin |
| Rooms: | 5 |
| Rooms +: | 3 |
| Bedrooms: | 2 |
| Bedrooms +: | 1 |
| Family Room: | F |
| Basement: | Walk-Up, Finished |
| Level/Floor | Room | Length(ft) | Width(ft) | Descriptions | |
| Room 1 | Main | Kitchen | 14.01 | 10.92 | Walk-Out, B/I Dishwasher, Laminate |
| Room 2 | Main | Living Ro | 13.32 | 11.32 | Laminate |
| Room 3 | Main | Dining Ro | 8.99 | 11.32 | Laminate |
| Room 4 | Main | Primary B | 13.91 | 10.07 | Semi Ensuite, Walk-Out, 4 Pc Bath |
| Room 5 | Main | Bedroom 2 | 11.84 | 10.07 | Laminate |
| Room 6 | Main | Bathroom | Semi Ensuite, 4 Pc Bath | ||
| Room 7 | Basement | Kitchen | 13.91 | 12.17 | Walk-Up, Centre Island, Ceramic Floor |
| Room 8 | Basement | Living Ro | 13.91 | 12.17 | Gas Fireplace, Broadloom |
| Room 9 | Basement | Bedroom | 12.76 | 11.32 | Walk-In Closet(s), Laminate |
| Room 10 | Basement | Bathroom | 3 Pc Bath | ||
| Room 11 | Basement | Laundry | |||
| Room 12 | Basement | Utility R | 15.32 | 11.74 |
| Washroom Type | No. of Pieces | Level |
| Washroom Type 1 | 4 | Main |
| Washroom Type 2 | 3 | Basement |
| Washroom Type 3 | 0 | |
| Washroom Type 4 | 0 | |
| Washroom Type 5 | 0 |
| Total Area: | 0.00 |
| Approximatly Age: | 31-50 |
| Property Type: | Detached |
| Style: | Bungalow-Raised |
| Exterior: | Brick |
| Garage Type: | Attached |
| (Parking/)Drive: | Private Do |
| Drive Parking Spaces: | 2 |
| Park #1 | |
| Parking Type: | Private Do |
| Park #2 | |
| Parking Type: | Private Do |
| Pool: | None |
| Approximatly Age: | 31-50 |
| Approximatly Square Footage: | 700-1100 |
| Property Features: | Public Trans, Fenced Yard |
| CAC Included: | N |
| Water Included: | N |
| Cabel TV Included: | N |
| Common Elements Included: | N |
| Heat Included: | N |
| Parking Included: | N |
| Condo Tax Included: | N |
| Building Insurance Included: | N |
| Fireplace/Stove: | Y |
| Heat Type: | Forced Air |
| Central Air Conditioning: | Central Air |
| Central Vac: | N |
| Laundry Level: | Syste |
| Ensuite Laundry: | F |
| Sewers: | Sewer |
| Utilities-Cable: | A |
| Utilities-Hydro: | Y |
$
%
Years
This calculator is for demonstration purposes only. Always consult a professional
financial advisor before making personal financial decisions.
| Although the information displayed is believed to be accurate, no warranties or representations are made of any kind. |
| ROYAL LEPAGE FIRST CONTACT REALTY |
|
|
Gary Singh
Broker
Dir:
416-333-6935
Bus:
905-475-4750
| Book Showing | Email a Friend |
Jump To:
At a Glance:
| Type: | Freehold - Detached |
| Area: | Simcoe |
| Municipality: | Barrie |
| Neighbourhood: | Northwest |
| Style: | Bungalow-Raised |
| Approximate Age: | 31-50 |
| Tax: | $4,033.81 |
| Beds: | 2+1 |
| Baths: | 2 |
| Fireplace: | Y |
| Pool: | None |
Locatin Map:
Payment Calculator:

