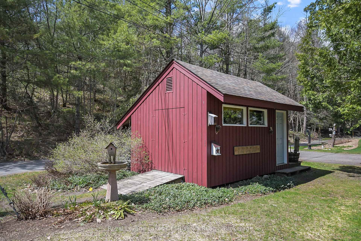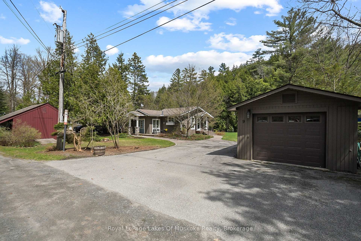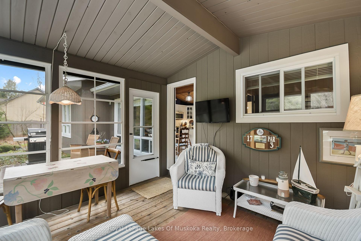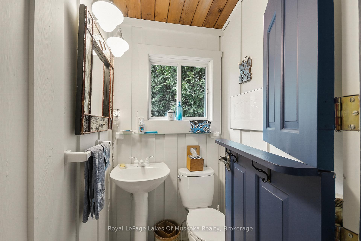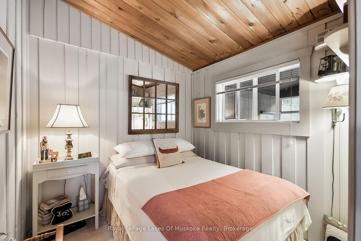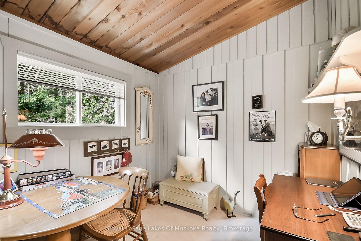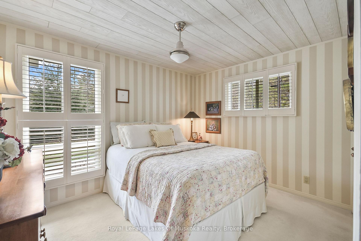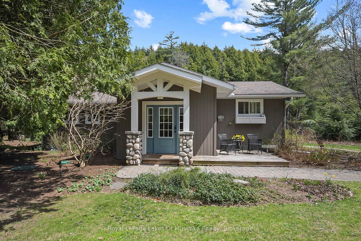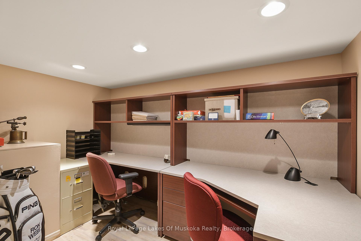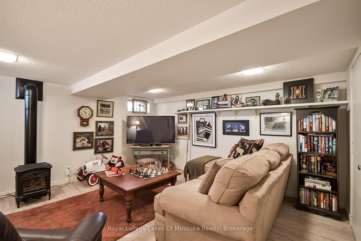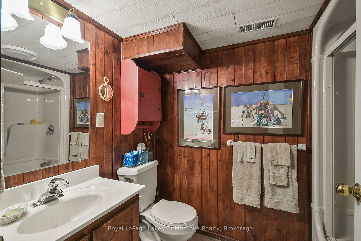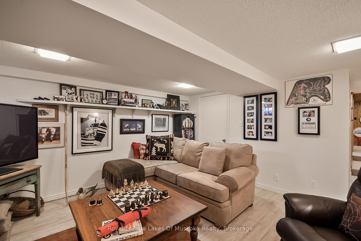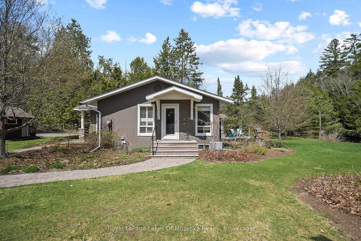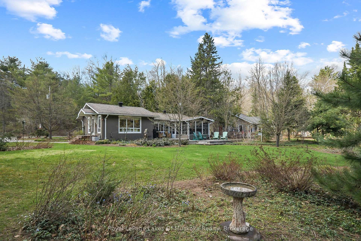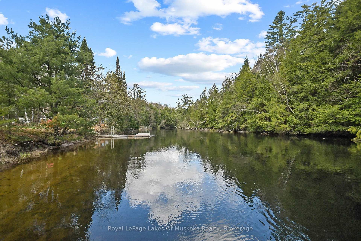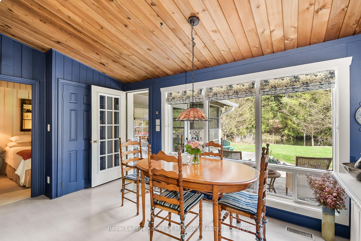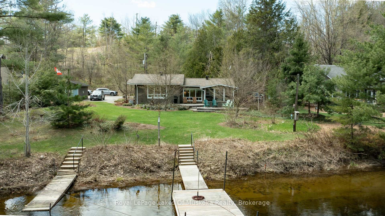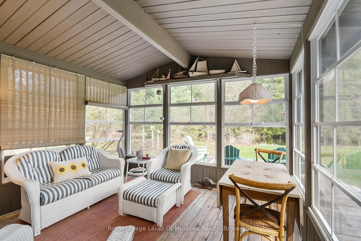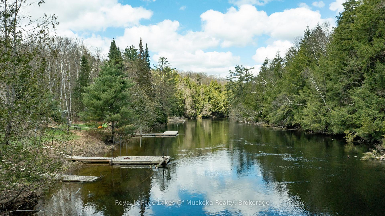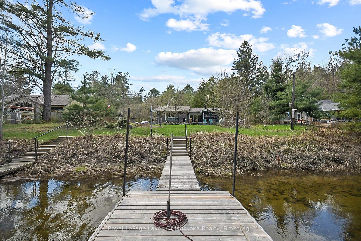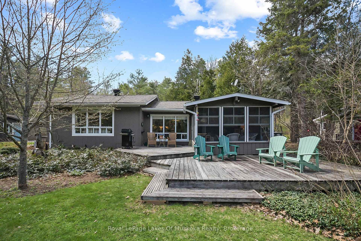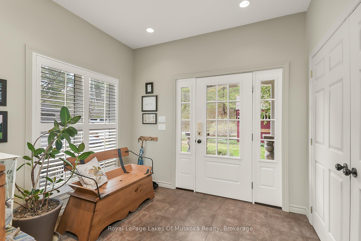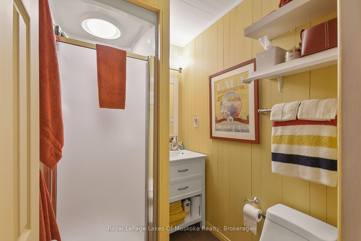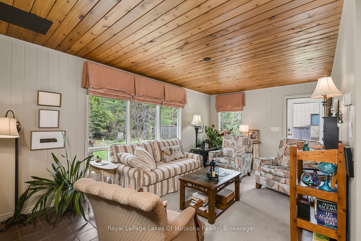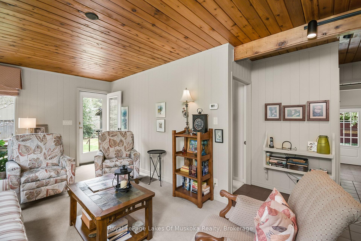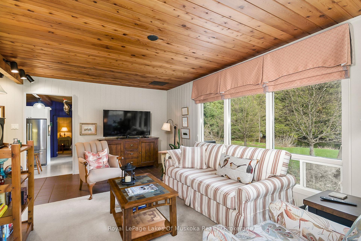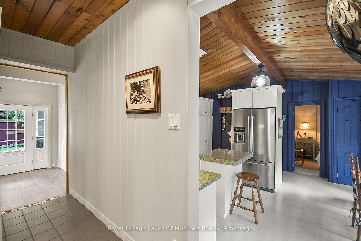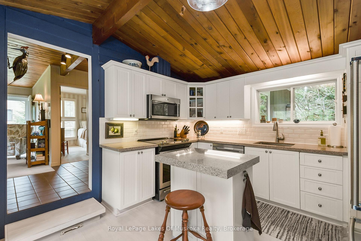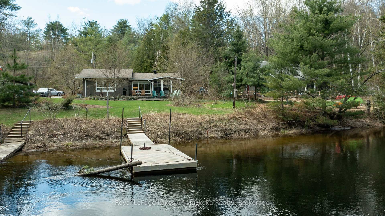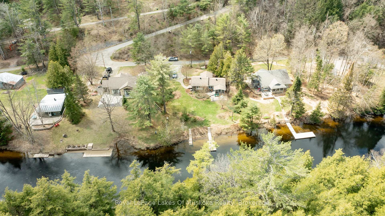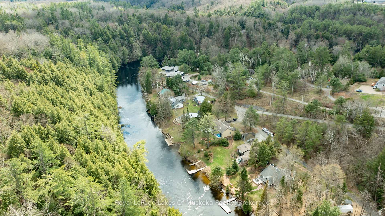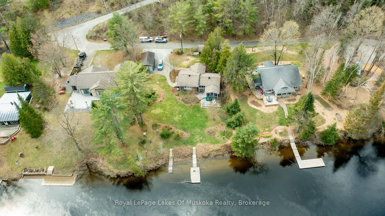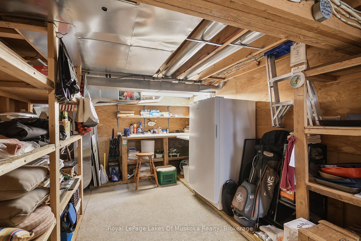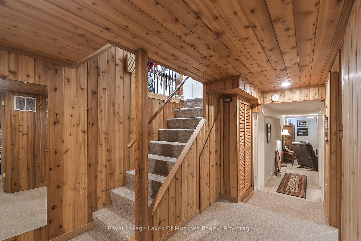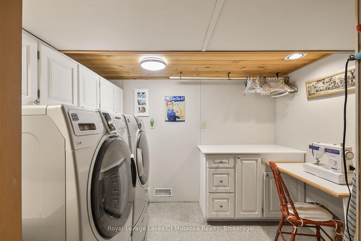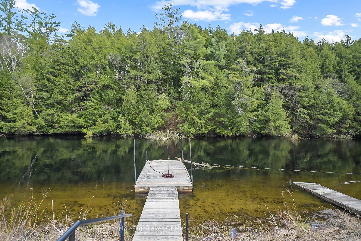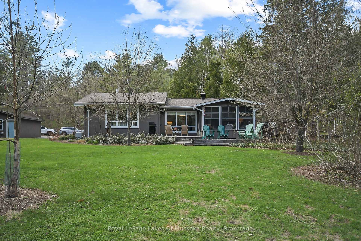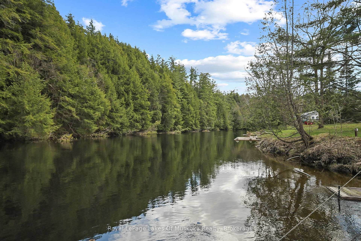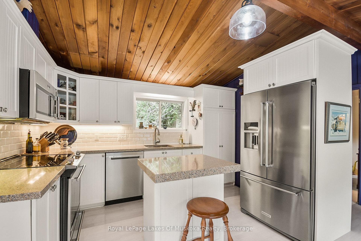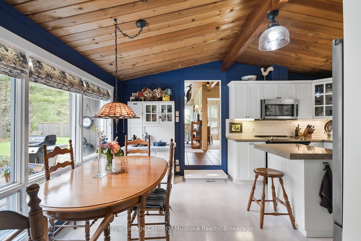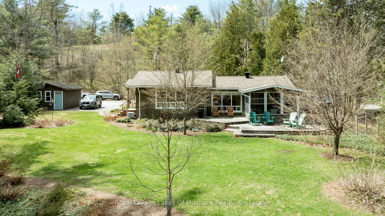$879,000
Available - For Sale
Listing ID: X12135651
9 Summer Lane , Bracebridge, P1L 0A1, Muskoka
| Come and see the perfect oasis on the Muskoka River. Located minutes to town this three bedroom bungalow with full finished basement shows beautifully. Well cared for perennial gardens lead to the water where there are two floating docks and great swimming - plus access to Lake Muskoka approximately a 30 minute meandering boat ride away. The far shore in undeveloped and magnifies the natural beauty and charm of the property. The detached garage is heated with a 2pc bath. Large storage shed for canoes and kayaks. The inside is warm and cozy - well cared for and loved. Stone counters in the kitchen, three season room with Weatherwall windows, bright living room, main floor master bedroom and two additional smaller bedrooms. 2pc and 3pc bath on main floor and a 4pc bath in basement with laundry, office, storage and rec room. Generac, irrigation system, fibre optic internet, central vac, new septic 2012, new shingles 2015. First time offered in over 50 years. |
| Price | $879,000 |
| Taxes: | $2433.00 |
| Assessment Year: | 2025 |
| Occupancy: | Owner |
| Address: | 9 Summer Lane , Bracebridge, P1L 0A1, Muskoka |
| Acreage: | < .50 |
| Directions/Cross Streets: | Keith Rd |
| Rooms: | 11 |
| Bedrooms: | 3 |
| Bedrooms +: | 0 |
| Family Room: | T |
| Basement: | Finished, Full |
| Washroom Type | No. of Pieces | Level |
| Washroom Type 1 | 2 | Main |
| Washroom Type 2 | 3 | Main |
| Washroom Type 3 | 4 | Basement |
| Washroom Type 4 | 0 | |
| Washroom Type 5 | 0 |
| Total Area: | 0.00 |
| Approximatly Age: | 51-99 |
| Property Type: | Detached |
| Style: | Bungalow |
| Exterior: | Wood |
| Garage Type: | Detached |
| (Parking/)Drive: | Private Do |
| Drive Parking Spaces: | 3 |
| Park #1 | |
| Parking Type: | Private Do |
| Park #2 | |
| Parking Type: | Private Do |
| Pool: | None |
| Other Structures: | Shed |
| Approximatly Age: | 51-99 |
| Approximatly Square Footage: | 700-1100 |
| Property Features: | River/Stream, Lake Access |
| CAC Included: | N |
| Water Included: | N |
| Cabel TV Included: | N |
| Common Elements Included: | N |
| Heat Included: | N |
| Parking Included: | N |
| Condo Tax Included: | N |
| Building Insurance Included: | N |
| Fireplace/Stove: | Y |
| Heat Type: | Forced Air |
| Central Air Conditioning: | Central Air |
| Central Vac: | N |
| Laundry Level: | Syste |
| Ensuite Laundry: | F |
| Sewers: | Septic |
| Water: | Lake/Rive |
| Water Supply Types: | Lake/River, |
| Utilities-Cable: | Y |
| Utilities-Hydro: | Y |
$
%
Years
This calculator is for demonstration purposes only. Always consult a professional
financial advisor before making personal financial decisions.
| Although the information displayed is believed to be accurate, no warranties or representations are made of any kind. |
| Royal LePage Lakes Of Muskoka Realty |
|
|
Gary Singh
Broker
Dir:
416-333-6935
Bus:
905-475-4750
| Book Showing | Email a Friend |
Jump To:
At a Glance:
| Type: | Freehold - Detached |
| Area: | Muskoka |
| Municipality: | Bracebridge |
| Neighbourhood: | Draper |
| Style: | Bungalow |
| Approximate Age: | 51-99 |
| Tax: | $2,433 |
| Beds: | 3 |
| Baths: | 3 |
| Fireplace: | Y |
| Pool: | None |
Locatin Map:
Payment Calculator:


