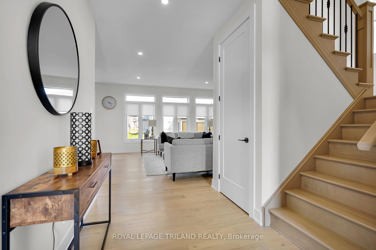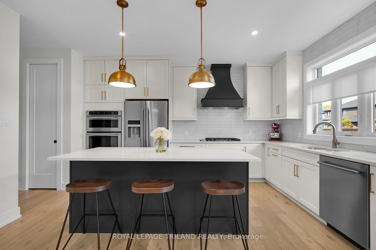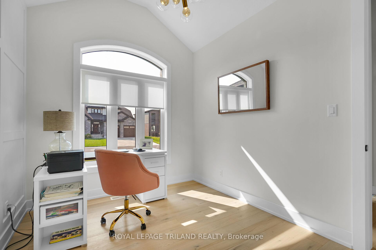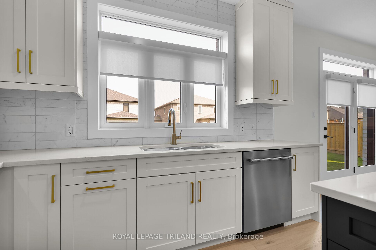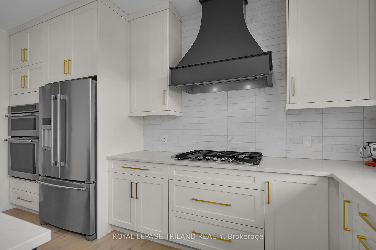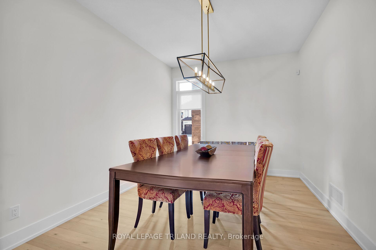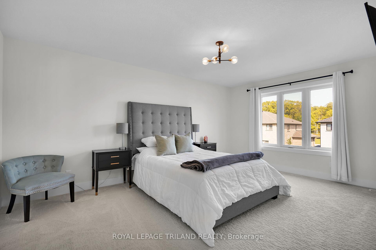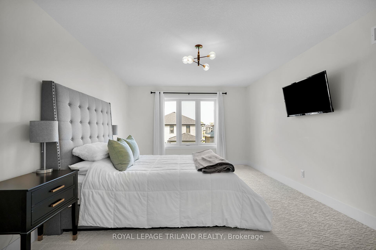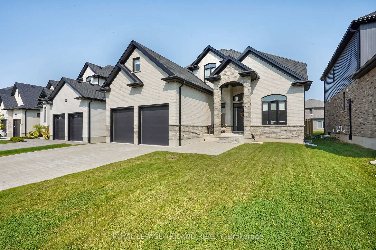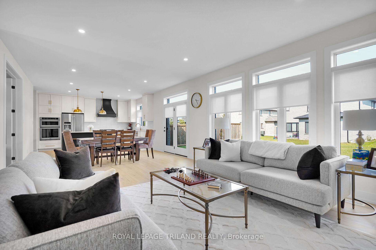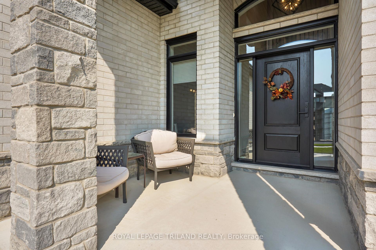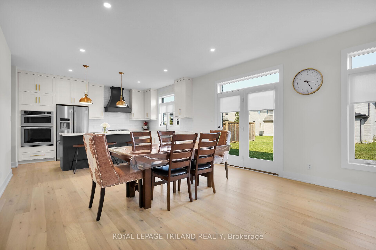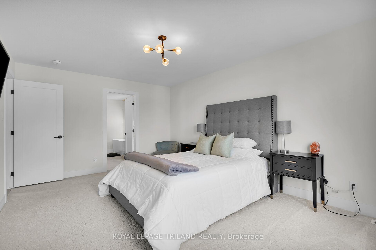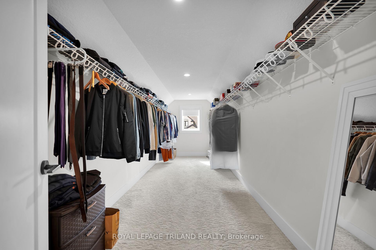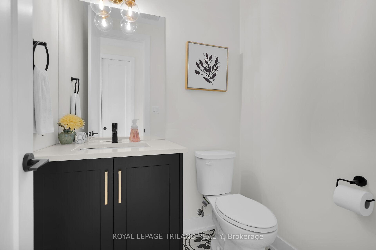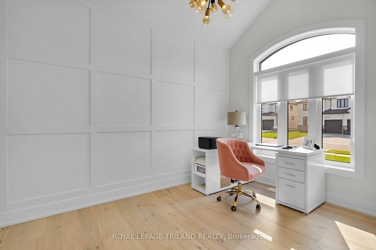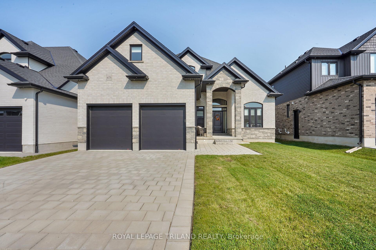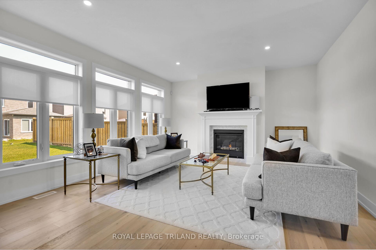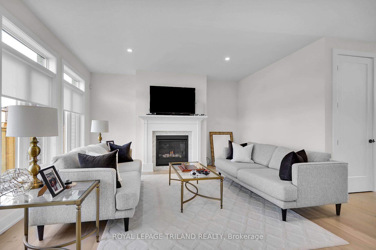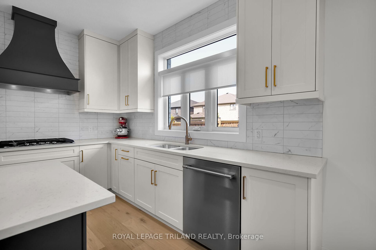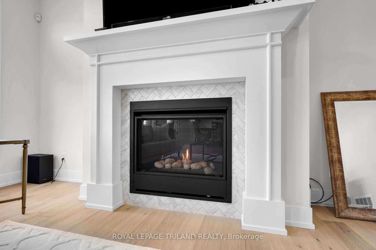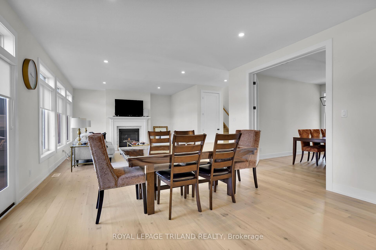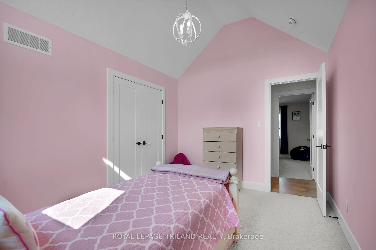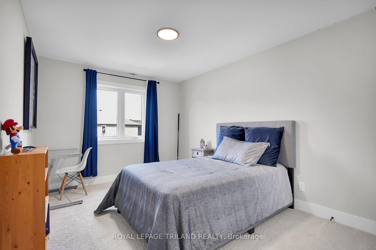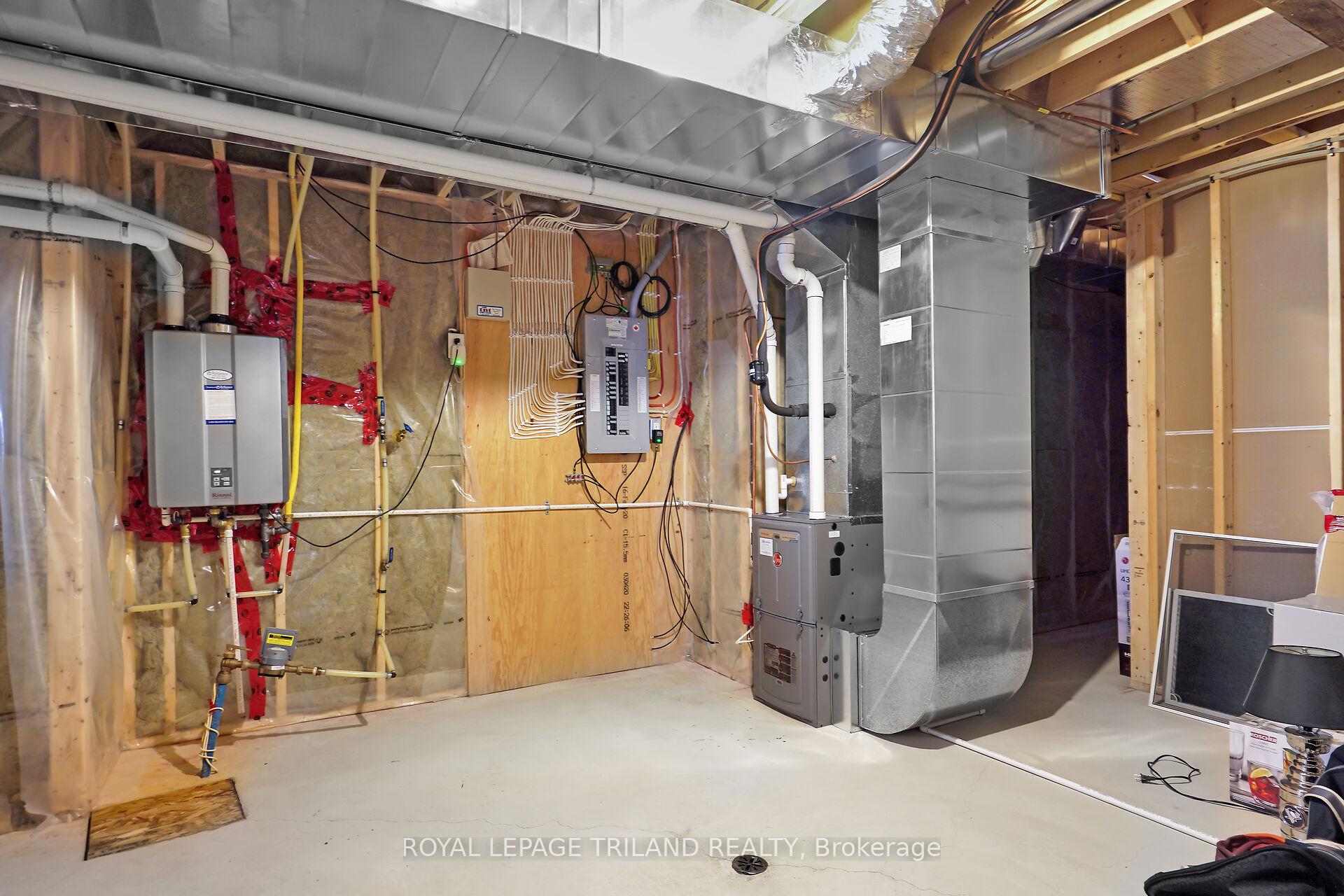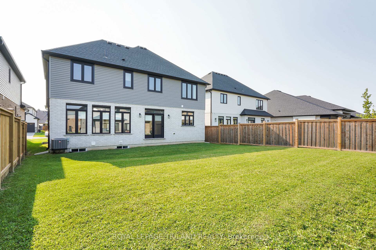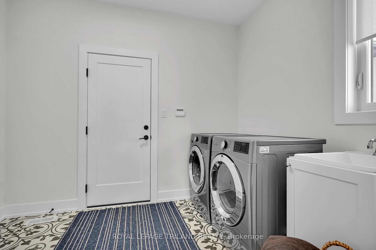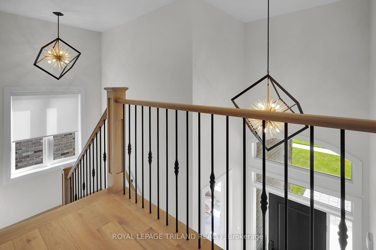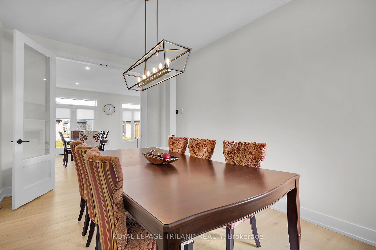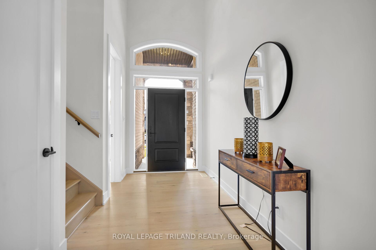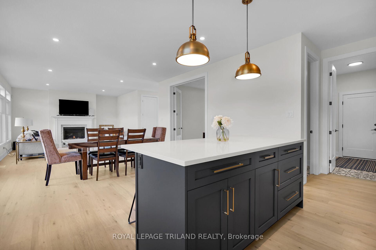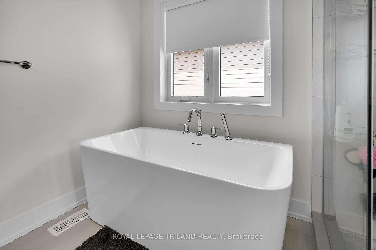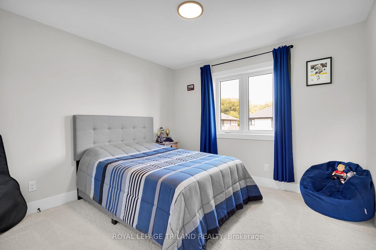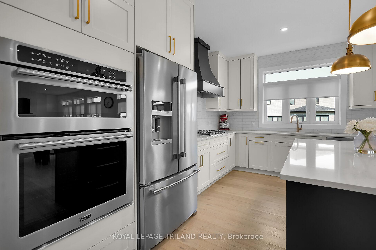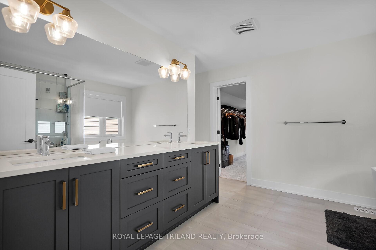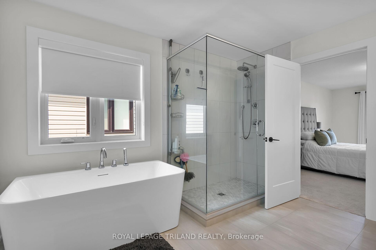$1,149,000
Available - For Sale
Listing ID: X12132868
4076 Sugarmaple Cros , London South, N6P 1A4, Middlesex
| This beautiful 4-bedroom home, boasting over 2,500 square feet of living space, offers a perfect blend of elegance and convenience. From the moment you arrive, the property's stunning curb appeal is sure to impress. Located just a short walk from the highly ranked Lambeth Public School, this residence is ideal for families seeking a welcoming community. The main floor features a den with a vaulted ceiling, creating an airy and spacious feel. A separate formal dining room provides the perfect setting for hosting dinner parties or enjoying family meals. The open-concept kitchen and living room are designed with modern living in mind, featuring high-end engineered hardwood flooring throughout. The kitchen is a chefs dream, equipped with a built-in oven, microwave, and a gas cooktop, complemented by beautiful lighting and quartz countertops. Large windows with transoms allow natural light to flood the space, enhancing its warmth and charm. The primary bedroom is a true retreat, offering a luxurious en-suite bathroom and a huge walk-in closet. Situated near the Lambeth shopping district, residents will enjoy easy access to a variety of shops, nice restaurants and golf course. |
| Price | $1,149,000 |
| Taxes: | $6490.00 |
| Occupancy: | Owner |
| Address: | 4076 Sugarmaple Cros , London South, N6P 1A4, Middlesex |
| Acreage: | < .50 |
| Directions/Cross Streets: | WINTERBERRY |
| Rooms: | 12 |
| Bedrooms: | 4 |
| Bedrooms +: | 0 |
| Family Room: | T |
| Basement: | Full, Partially Fi |
| Level/Floor | Room | Length(ft) | Width(ft) | Descriptions | |
| Room 1 | Ground | Family Ro | 15.51 | 15.06 | Fireplace, Hardwood Floor |
| Room 2 | Ground | Kitchen | 23.03 | 15.06 | B/I Appliances, Eat-in Kitchen |
| Room 3 | Ground | Den | 12.04 | 8.72 | Vaulted Ceiling(s) |
| Room 4 | Ground | Dining Ro | 15.09 | 9.74 | Formal Rm |
| Room 5 | Ground | Laundry | 10.1 | 8 | |
| Room 6 | Second | Primary B | 17.02 | 12.04 | 5 Pc Bath, Large Closet |
| Room 7 | Second | Bedroom 2 | 13.97 | 10.43 | |
| Room 8 | Second | Bedroom 3 | 12.99 | 9.51 | Vaulted Ceiling(s) |
| Room 9 | Second | Bedroom 4 | 10.96 | 10.63 | |
| Room 10 |
| Washroom Type | No. of Pieces | Level |
| Washroom Type 1 | 4 | Second |
| Washroom Type 2 | 5 | Second |
| Washroom Type 3 | 2 | Ground |
| Washroom Type 4 | 0 | |
| Washroom Type 5 | 0 |
| Total Area: | 0.00 |
| Approximatly Age: | 0-5 |
| Property Type: | Detached |
| Style: | 2-Storey |
| Exterior: | Brick, Stone |
| Garage Type: | Attached |
| (Parking/)Drive: | Private Do |
| Drive Parking Spaces: | 2 |
| Park #1 | |
| Parking Type: | Private Do |
| Park #2 | |
| Parking Type: | Private Do |
| Pool: | None |
| Other Structures: | Fence - Partia |
| Approximatly Age: | 0-5 |
| Approximatly Square Footage: | 2500-3000 |
| Property Features: | Golf, Library |
| CAC Included: | N |
| Water Included: | N |
| Cabel TV Included: | N |
| Common Elements Included: | N |
| Heat Included: | N |
| Parking Included: | N |
| Condo Tax Included: | N |
| Building Insurance Included: | N |
| Fireplace/Stove: | Y |
| Heat Type: | Forced Air |
| Central Air Conditioning: | Central Air |
| Central Vac: | N |
| Laundry Level: | Syste |
| Ensuite Laundry: | F |
| Sewers: | Sewer |
$
%
Years
This calculator is for demonstration purposes only. Always consult a professional
financial advisor before making personal financial decisions.
| Although the information displayed is believed to be accurate, no warranties or representations are made of any kind. |
| ROYAL LEPAGE TRILAND REALTY |
|
|
Gary Singh
Broker
Dir:
416-333-6935
Bus:
905-475-4750
| Virtual Tour | Book Showing | Email a Friend |
Jump To:
At a Glance:
| Type: | Freehold - Detached |
| Area: | Middlesex |
| Municipality: | London South |
| Neighbourhood: | South V |
| Style: | 2-Storey |
| Approximate Age: | 0-5 |
| Tax: | $6,490 |
| Beds: | 4 |
| Baths: | 3 |
| Fireplace: | Y |
| Pool: | None |
Locatin Map:
Payment Calculator:

