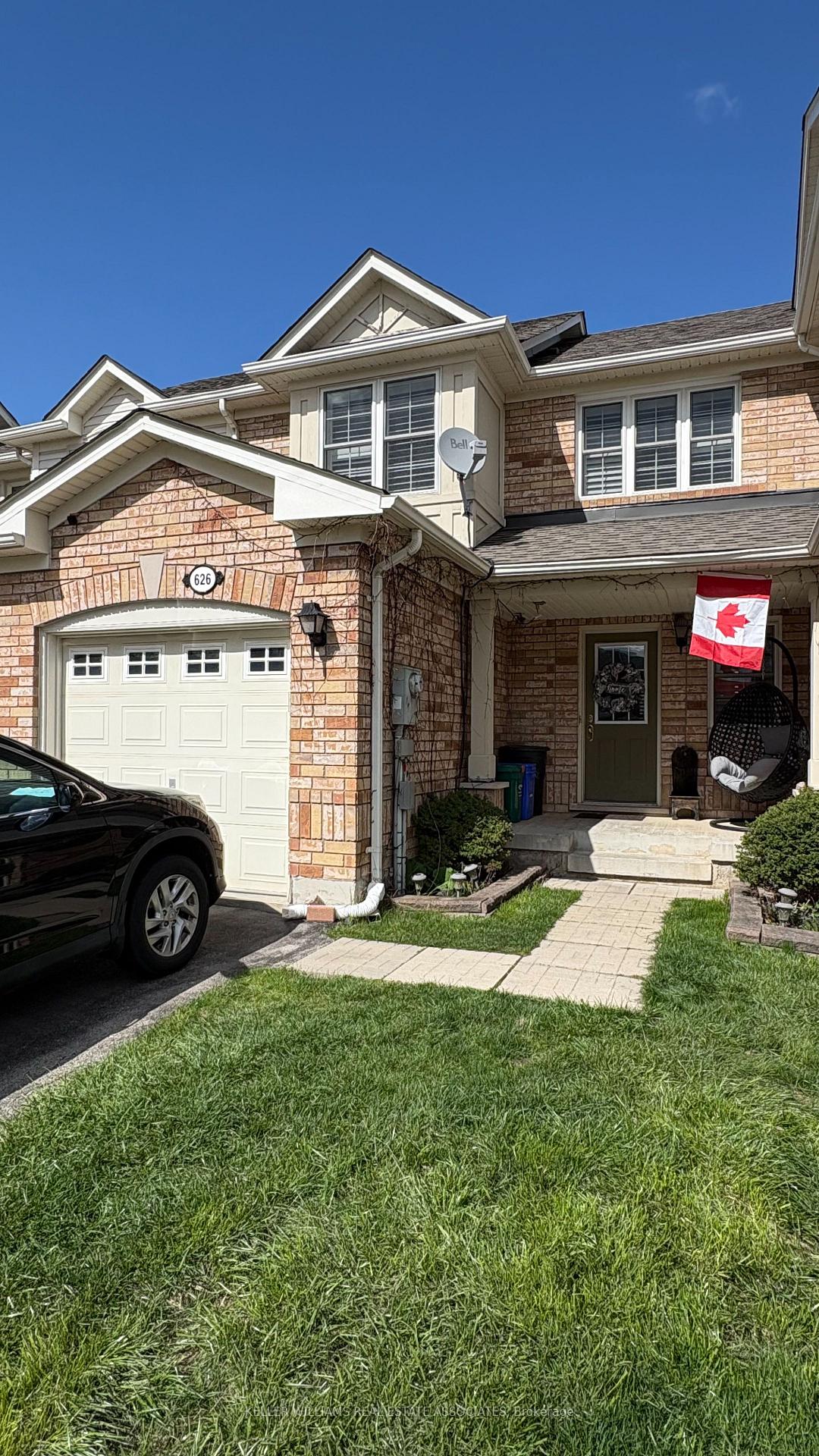$849,900
Available - For Sale
Listing ID: W12133339
626 Hamilton Cres , Milton, L9T 6G9, Halton

| Family Friendly, Quiet and Cute as a Button Complete Freehold Mattamy Freehold Townhome Where Many Families are Long Term or Original Since Built in 2004. The Desirable & Accessible Beaty Area is Home to Both Young & Mature Families. Sought After Location. Perfect Starter, Downsize Home, even for the Savy Investor. Well Laid Out and Functional Kitchen with Newer Stainless Steel Appliances (2018) Including Fridge, Stove, and Dishwasher, and Microwave. Handy Separate Pantry, Access off Kitchen to Basement and Garage Entry Door (plus a GDO). This Well Rounded Package Makes this Home as Functional as it is Worry Free and Affordable. ALL Newer Windows, Patio Doors and California Shutters (all 2018), Roof (2015 with Lifetime transferrable warranty+ 10 yrs Labour), A/C (approx. 2015), Nest Thermostat (2020), Furnace (2022),dates are approximate. Hardwood Floors and Staircase on Main and Upper Hallway. Recently Updated Powder Room, Foyer, and 2nd Floor Bath (2021) Mean All the Big Work is Done. Lower Level Laundry Washer & Dryer were newly replaced in 2021. 2nd Floor Bedrooms are ample and relative in size, with a Primary Suite Complete with Professionally Renovated Semi-Ensuite 4 Piece Bath, Updated Walk-In Closet Organizer. The Low Maintenance Backyard with Stamped Concrete Patio and Fenced Yard will Provide Ample Space to Entertain Family and Friends During the Warmer Months. Very Short Walk to Parks, Baseball and Soccer Fields, Guardian Angels Catholic Elementary School with French Immersion, Irma Coulson PS. Walking or Very Short Drive to All the Shopping and Groceries Stores, Hospital and even HWY 401. Can't get much better than this. |
| Price | $849,900 |
| Taxes: | $3311.00 |
| Occupancy: | Owner |
| Address: | 626 Hamilton Cres , Milton, L9T 6G9, Halton |
| Directions/Cross Streets: | Derry Rd & Armstrong Blvd |
| Rooms: | 6 |
| Rooms +: | 1 |
| Bedrooms: | 3 |
| Bedrooms +: | 0 |
| Family Room: | F |
| Basement: | Finished, Partially Fi |
| Level/Floor | Room | Length(ft) | Width(ft) | Descriptions | |
| Room 1 | Main | Living Ro | 11.68 | 11.68 | Hardwood Floor, California Shutters, Crown Moulding |
| Room 2 | Main | Kitchen | 13.28 | 9.51 | Tile Floor, Pantry, Stainless Steel Appl |
| Room 3 | Main | Dining Ro | 8.69 | 8.53 | Hardwood Floor |
| Room 4 | Second | Primary B | 14.24 | 9.94 | Semi Ensuite, California Shutters, Walk-In Closet(s) |
| Room 5 | Second | Bedroom 2 | 9.81 | 8.92 | Broadloom, California Shutters |
| Room 6 | Second | Bedroom 3 | 9.91 | 9.61 | Broadloom, California Shutters |
| Room 7 | Basement | Recreatio | 24.01 | 10.99 | Laminate |
| Room 8 | Basement | Laundry | |||
| Room 9 | Basement | Utility R |
| Washroom Type | No. of Pieces | Level |
| Washroom Type 1 | 4 | Second |
| Washroom Type 2 | 2 | Main |
| Washroom Type 3 | 0 | |
| Washroom Type 4 | 0 | |
| Washroom Type 5 | 0 |
| Total Area: | 0.00 |
| Property Type: | Att/Row/Townhouse |
| Style: | 2-Storey |
| Exterior: | Brick, Vinyl Siding |
| Garage Type: | Built-In |
| (Parking/)Drive: | Private |
| Drive Parking Spaces: | 1 |
| Park #1 | |
| Parking Type: | Private |
| Park #2 | |
| Parking Type: | Private |
| Pool: | None |
| Approximatly Square Footage: | 1100-1500 |
| Property Features: | Arts Centre, Hospital |
| CAC Included: | N |
| Water Included: | N |
| Cabel TV Included: | N |
| Common Elements Included: | N |
| Heat Included: | N |
| Parking Included: | N |
| Condo Tax Included: | N |
| Building Insurance Included: | N |
| Fireplace/Stove: | N |
| Heat Type: | Forced Air |
| Central Air Conditioning: | Central Air |
| Central Vac: | N |
| Laundry Level: | Syste |
| Ensuite Laundry: | F |
| Elevator Lift: | False |
| Sewers: | Sewer |
| Utilities-Cable: | Y |
| Utilities-Hydro: | Y |
$
%
Years
This calculator is for demonstration purposes only. Always consult a professional
financial advisor before making personal financial decisions.
| Although the information displayed is believed to be accurate, no warranties or representations are made of any kind. |
| KELLER WILLIAMS REAL ESTATE ASSOCIATES |
|
|
Gary Singh
Broker
Dir:
416-333-6935
Bus:
905-475-4750
| Book Showing | Email a Friend |
Jump To:
At a Glance:
| Type: | Freehold - Att/Row/Townhouse |
| Area: | Halton |
| Municipality: | Milton |
| Neighbourhood: | 1023 - BE Beaty |
| Style: | 2-Storey |
| Tax: | $3,311 |
| Beds: | 3 |
| Baths: | 2 |
| Fireplace: | N |
| Pool: | None |
Locatin Map:
Payment Calculator:



