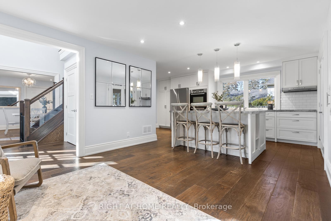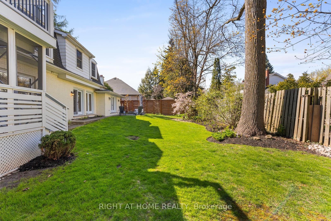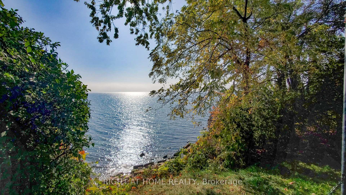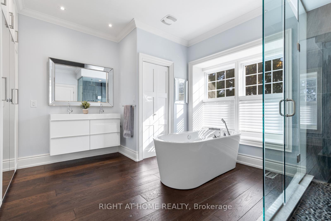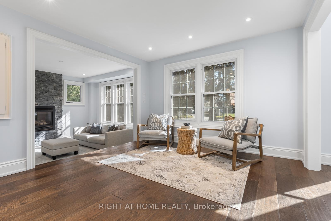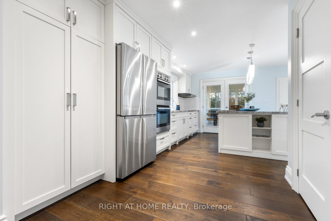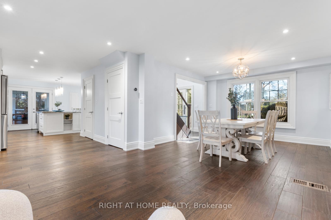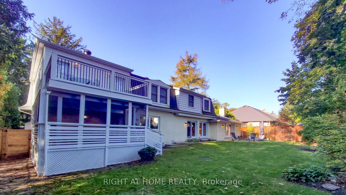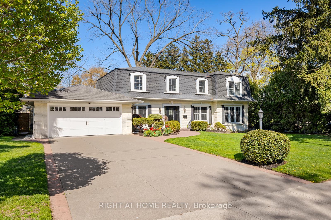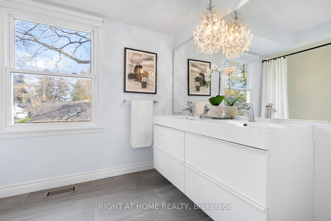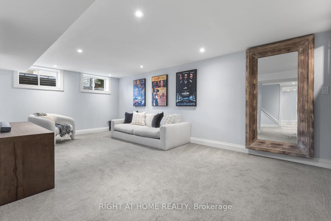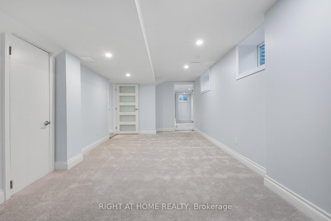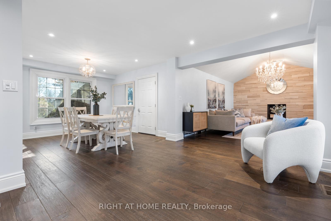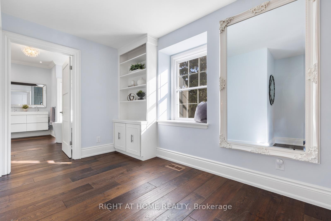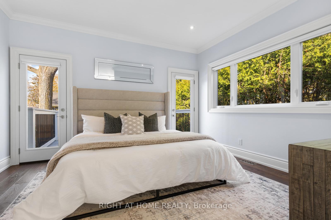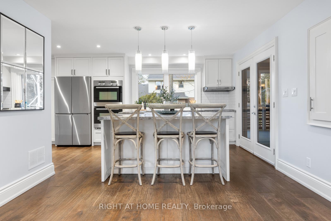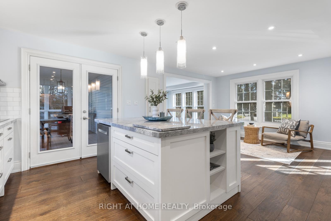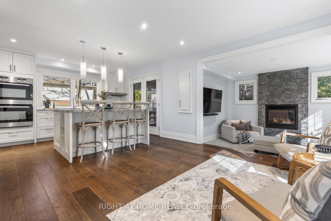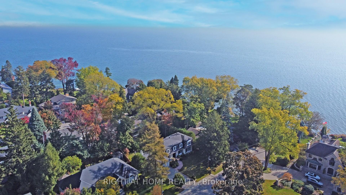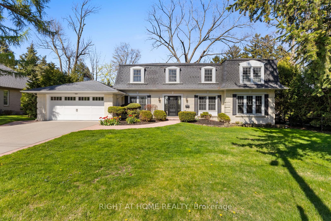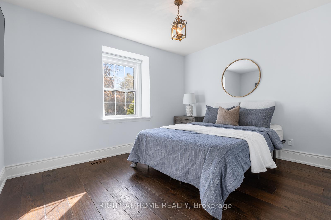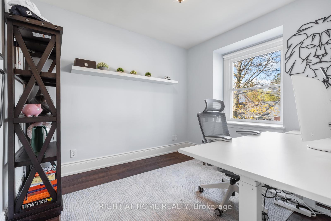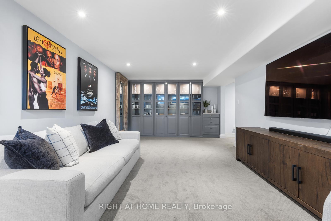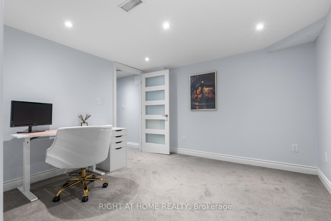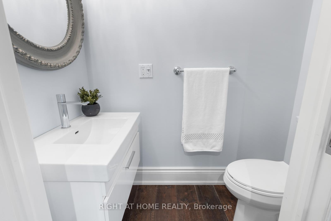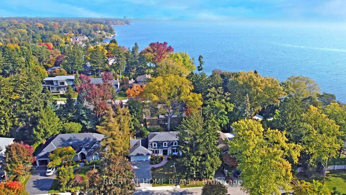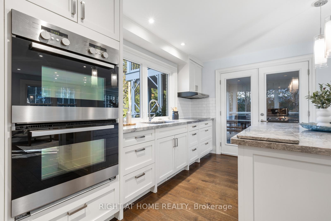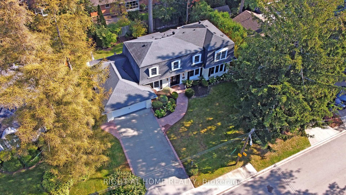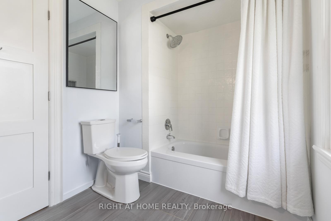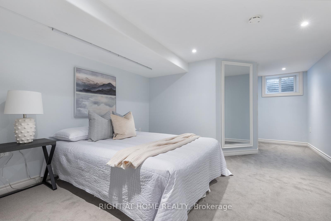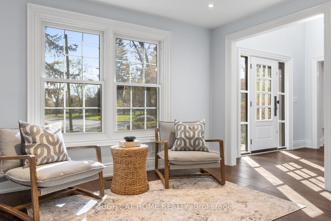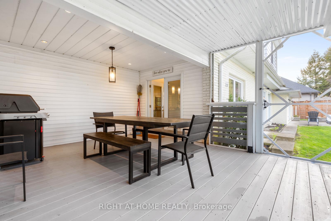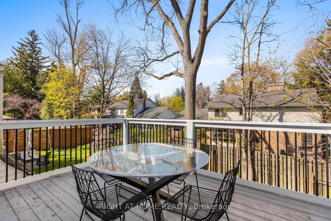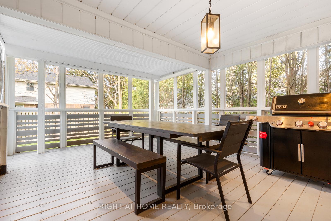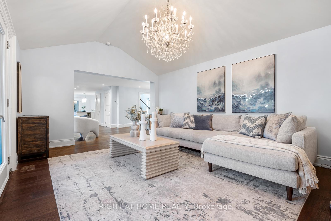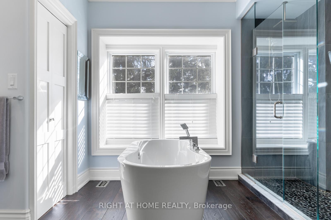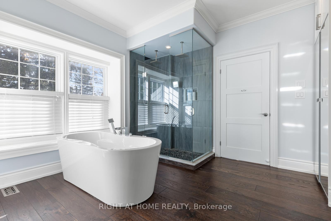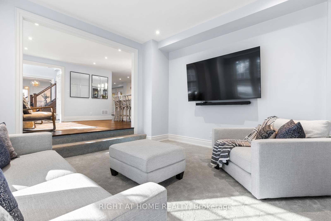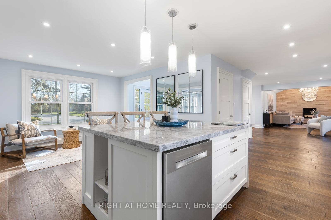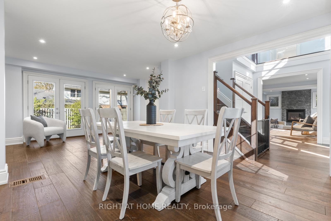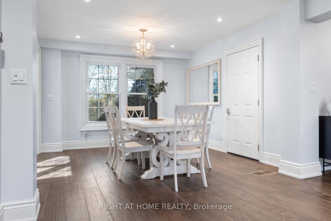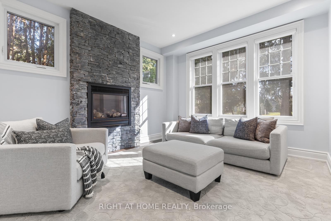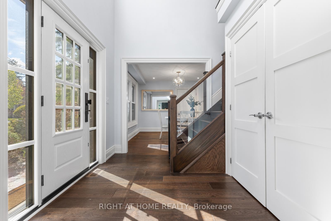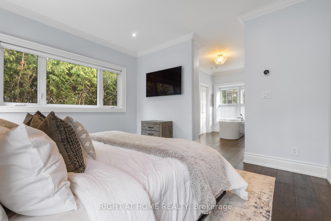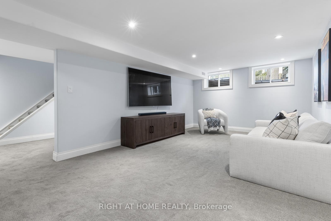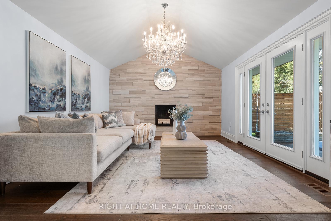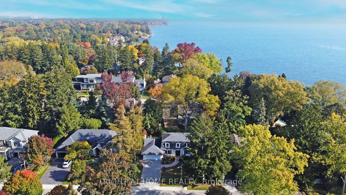$2,747,000
Available - For Sale
Listing ID: W12134064
149 Fruitland Aven , Burlington, L7N 1W6, Halton
| Welcome to 149 Fruitland Avenue, a timeless residence tucked away on a picturesque, tree-lined street just steps from Burlingtons stunning lakefront. Located in South Burlington's most sought after neighborhoods of Roseland. Located south of Lakeshore Road this exceptional home offers over 4,000 square feet of refined living space with 4+1 bedrooms and 2.5 bathrooms on a prime 100x102 lot. Inside, the bright and airy open-concept layout creates a seamless flow from room to room perfect for both everyday living and entertaining. The main floor features elegant finishes, expansive windows, and thoughtfully designed spaces that invite natural light throughout. Upstairs, you'll find four spacious bedrooms including the primary bedroom tucked away in its own cozy wing of the home. The primary suite is a private sanctuary, complete with a spa-like ensuite, his-and-hers closets, and a walkout to a serene balconyideal for morning coffee or unwinding at sunset. A cozy sitting area and a convenient laundry room add to the homes practical elegance. The fully finished lower level expands your living space with a fifth bedroom, a large theatre room, office and ample storage including a hidden room tucked behind a hidden door revealing more storage!Outside, the beautifully landscaped backyard offers a private oasis with an updated deck featuring a full enclosure for multi seasonal use - surrounded by mature trees the backyard is a tranquil setting for outdoor dining, entertaining, or simply relaxing in nature. With its spacious design, timeless elegance, and unbeatable lakeside location, 149 Fruitland Avenue provides an opportunity to call one of this country's best neighborhoods and cities home! |
| Price | $2,747,000 |
| Taxes: | $9420.25 |
| Occupancy: | Owner |
| Address: | 149 Fruitland Aven , Burlington, L7N 1W6, Halton |
| Acreage: | < .50 |
| Directions/Cross Streets: | Fruitland / Lakeshore |
| Rooms: | 10 |
| Rooms +: | 4 |
| Bedrooms: | 4 |
| Bedrooms +: | 1 |
| Family Room: | T |
| Basement: | Finished, Full |
| Level/Floor | Room | Length(ft) | Width(ft) | Descriptions | |
| Room 1 | Main | Living Ro | 14.4 | 12 | Hardwood Floor, Fireplace, Pot Lights |
| Room 2 | Main | Dining Ro | 22.5 | 12.07 | Hardwood Floor, Fireplace, W/O To Deck |
| Room 3 | Main | Den | 12.99 | 10.07 | Hardwood Floor |
| Room 4 | Main | Kitchen | 19.09 | 10.17 | Hardwood Floor, Stainless Steel Appl, Centre Island |
| Room 5 | Main | Breakfast | 12.23 | 11.91 | Hardwood Floor, Family Size Kitchen, Large Closet |
| Room 6 | Main | Family Ro | 18.5 | 13.42 | Hardwood Floor |
| Room 7 | Second | Primary B | 13.09 | 11.41 | Hardwood Floor, His and Hers Closets, 5 Pc Ensuite |
| Room 8 | Second | Bedroom | 14.83 | 10.82 | Hardwood Floor, Closet, Window |
| Room 9 | Second | Bedroom | 9.74 | 8.66 | Hardwood Floor, Closet, Window |
| Room 10 | Second | Bedroom | 11.91 | 9.84 | Hardwood Floor, Closet, Window |
| Room 11 | Basement | Sitting | 13.91 | 12.82 | Broadloom, Pot Lights, Open Concept |
| Room 12 | Basement | Recreatio | 21.16 | 11.32 | Broadloom, B/I Bookcase, Pot Lights |
| Room 13 | Basement | Office | 10.99 | 10.5 | Broadloom, Separate Room, Pot Lights |
| Room 14 | Basement | Bedroom | 12.07 | 10.23 | Pot Lights |
| Washroom Type | No. of Pieces | Level |
| Washroom Type 1 | 2 | Main |
| Washroom Type 2 | 5 | Second |
| Washroom Type 3 | 0 | |
| Washroom Type 4 | 0 | |
| Washroom Type 5 | 0 |
| Total Area: | 0.00 |
| Approximatly Age: | 31-50 |
| Property Type: | Detached |
| Style: | 2-Storey |
| Exterior: | Brick |
| Garage Type: | Attached |
| (Parking/)Drive: | Private Do |
| Drive Parking Spaces: | 4 |
| Park #1 | |
| Parking Type: | Private Do |
| Park #2 | |
| Parking Type: | Private Do |
| Pool: | None |
| Approximatly Age: | 31-50 |
| Approximatly Square Footage: | 2500-3000 |
| Property Features: | Hospital, Lake/Pond |
| CAC Included: | N |
| Water Included: | N |
| Cabel TV Included: | N |
| Common Elements Included: | N |
| Heat Included: | N |
| Parking Included: | N |
| Condo Tax Included: | N |
| Building Insurance Included: | N |
| Fireplace/Stove: | Y |
| Heat Type: | Forced Air |
| Central Air Conditioning: | Central Air |
| Central Vac: | N |
| Laundry Level: | Syste |
| Ensuite Laundry: | F |
| Sewers: | Sewer |
$
%
Years
This calculator is for demonstration purposes only. Always consult a professional
financial advisor before making personal financial decisions.
| Although the information displayed is believed to be accurate, no warranties or representations are made of any kind. |
| RIGHT AT HOME REALTY |
|
|
Gary Singh
Broker
Dir:
416-333-6935
Bus:
905-475-4750
| Virtual Tour | Book Showing | Email a Friend |
Jump To:
At a Glance:
| Type: | Freehold - Detached |
| Area: | Halton |
| Municipality: | Burlington |
| Neighbourhood: | Roseland |
| Style: | 2-Storey |
| Approximate Age: | 31-50 |
| Tax: | $9,420.25 |
| Beds: | 4+1 |
| Baths: | 3 |
| Fireplace: | Y |
| Pool: | None |
Locatin Map:
Payment Calculator:

