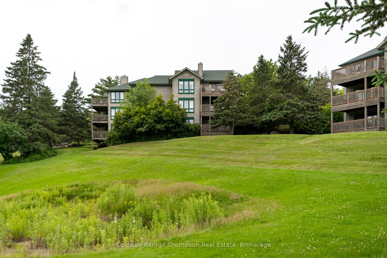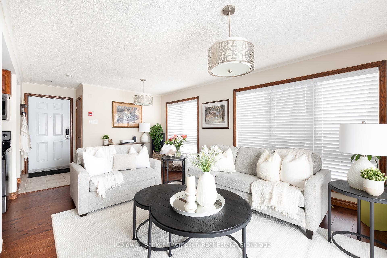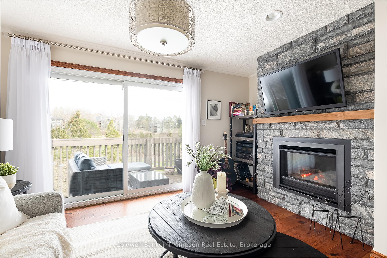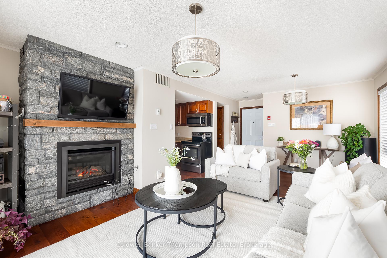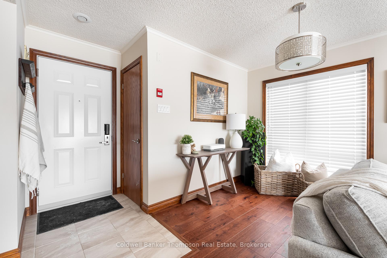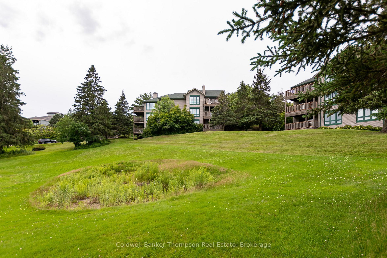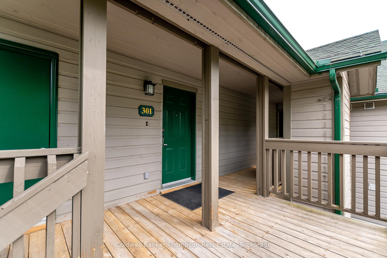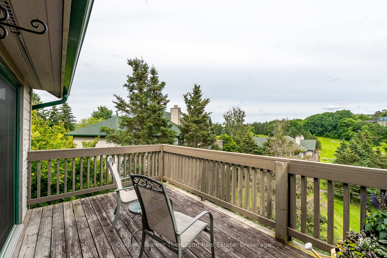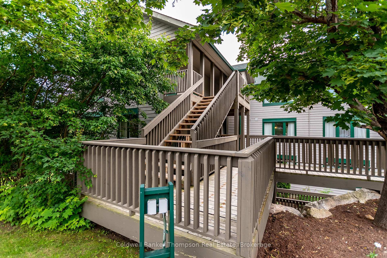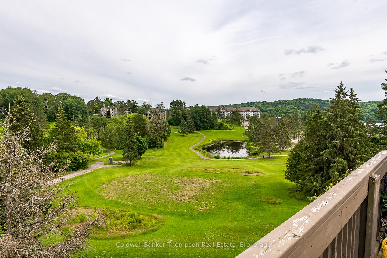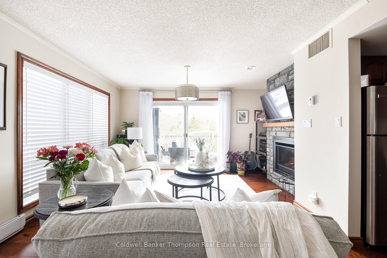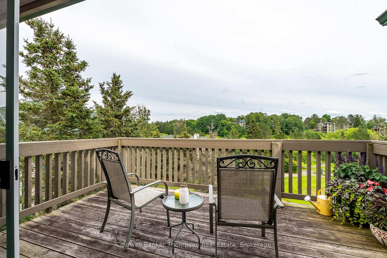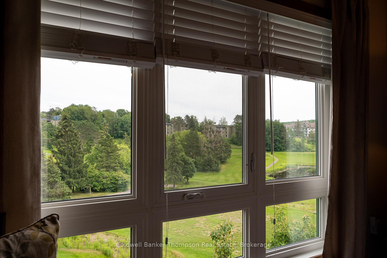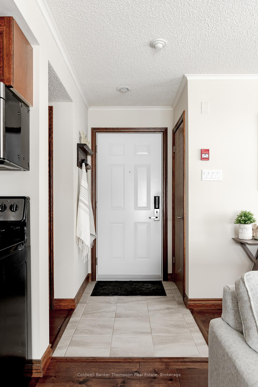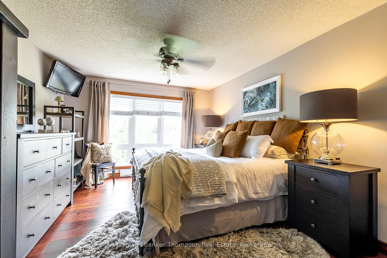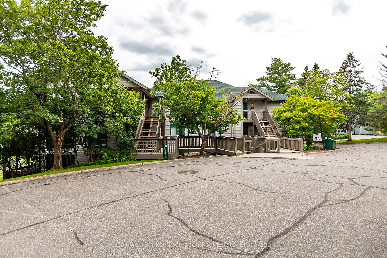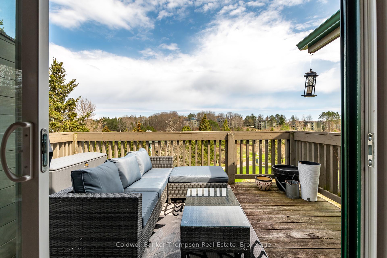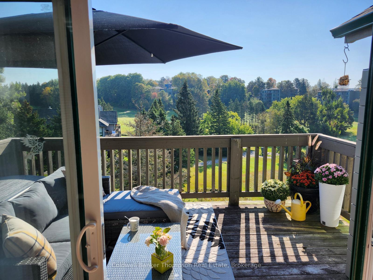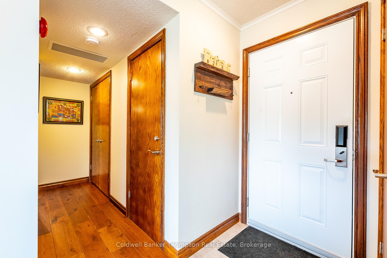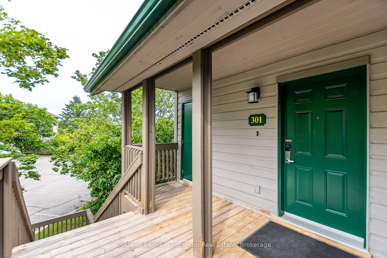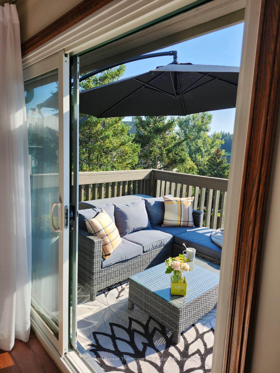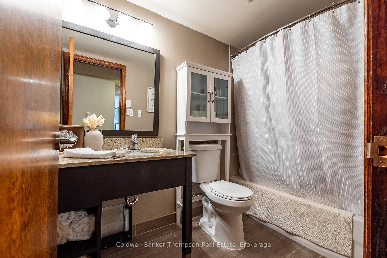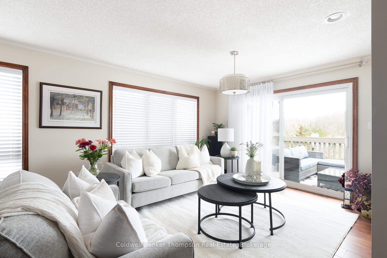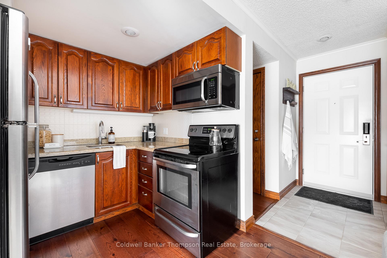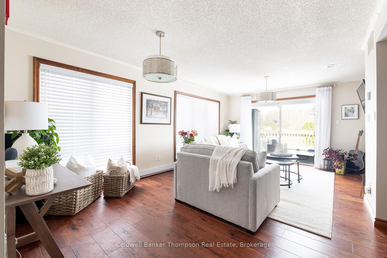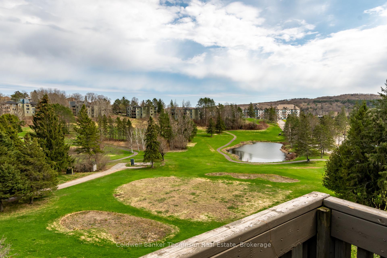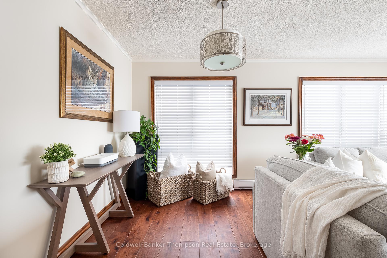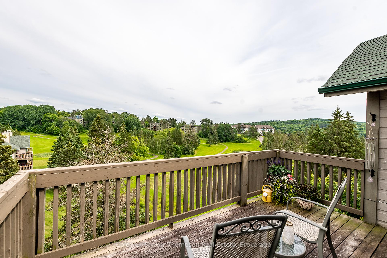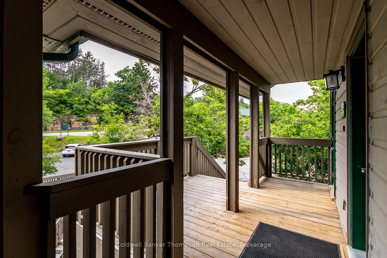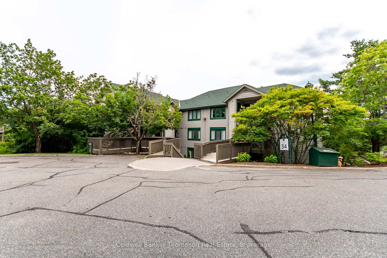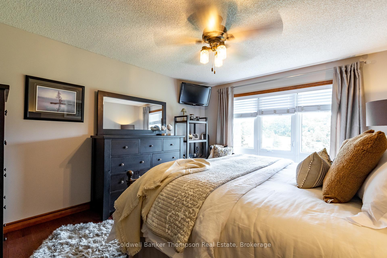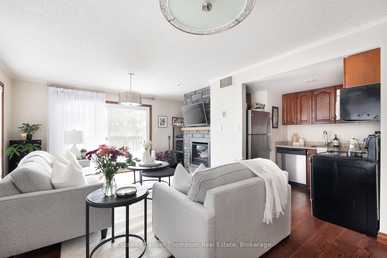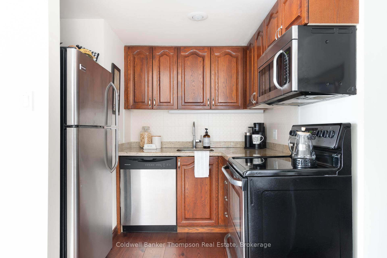$449,900
Available - For Sale
Listing ID: X12135686
34 Deerhurst Greens Road , Huntsville, P1H 1A9, Muskoka
| Situated within the renowned Deerhurst Resort, this charming 1-bedroom, 1-bath condo offers over 650 square feet of stylish, comfortable, and convenient living space. The open-concept layout flows effortlessly between the living, dining, and kitchen areas, where a natural gas stone fireplace adds warmth and character to the living room. Beautiful hardwood flooring extends throughout the space, complementing the modern kitchen outfitted with granite countertops and stainless steel appliances. A convenient laundry closet enhances everyday practicality. The spacious primary bedroom provides a peaceful retreat with ample room for relaxation. Step outside to the large deck, which overlooks the lush greens of the golf course, providing a private outdoor space perfect for enjoying your morning coffee or unwinding at sunset. Just outside the main entrance, a handy private storage closet ensures plenty of room for seasonal items. Recent updates by the condo board, including a new roof, windows, and sliding doors, promise worry-free ownership, with deck replacements scheduled for 2025. Residents enjoy the ultimate resort lifestyle with access to a host of amenities, including a golf course, fine dining restaurants, a luxurious spa, a sandy beach, and a variety of recreational activities, all just steps from your door. Condo fees conveniently include water & sewer, natural gas, internet, parking, and usage of many of the Deerhurst Resort amenities. Embrace the ease of condo living at Deerhurst Resort and discover a life where every day feels like a vacation. |
| Price | $449,900 |
| Taxes: | $2213.29 |
| Assessment Year: | 2024 |
| Occupancy: | Owner |
| Address: | 34 Deerhurst Greens Road , Huntsville, P1H 1A9, Muskoka |
| Postal Code: | P1H 1A9 |
| Province/State: | Muskoka |
| Directions/Cross Streets: | Deerhurst Dr & Pen Lake Point Rd |
| Level/Floor | Room | Length(ft) | Width(ft) | Descriptions | |
| Room 1 | Main | Dining Ro | 7.25 | 12.1 | |
| Room 2 | Main | Living Ro | 12.89 | 15.09 | |
| Room 3 | Main | Kitchen | 8.59 | 6.2 | |
| Room 4 | Main | Bathroom | 8.59 | 4.99 | 4 Pc Bath |
| Room 5 | Main | Bedroom | 17.78 | 12.04 |
| Washroom Type | No. of Pieces | Level |
| Washroom Type 1 | 4 | Main |
| Washroom Type 2 | 0 | |
| Washroom Type 3 | 0 | |
| Washroom Type 4 | 0 | |
| Washroom Type 5 | 0 |
| Total Area: | 0.00 |
| Approximatly Age: | 31-50 |
| Sprinklers: | Carb |
| Washrooms: | 1 |
| Heat Type: | Other |
| Central Air Conditioning: | Central Air |
| Elevator Lift: | False |
$
%
Years
This calculator is for demonstration purposes only. Always consult a professional
financial advisor before making personal financial decisions.
| Although the information displayed is believed to be accurate, no warranties or representations are made of any kind. |
| Coldwell Banker Thompson Real Estate |
|
|
Gary Singh
Broker
Dir:
416-333-6935
Bus:
905-475-4750
| Book Showing | Email a Friend |
Jump To:
At a Glance:
| Type: | Com - Condo Apartment |
| Area: | Muskoka |
| Municipality: | Huntsville |
| Neighbourhood: | Chaffey |
| Style: | Apartment |
| Approximate Age: | 31-50 |
| Tax: | $2,213.29 |
| Maintenance Fee: | $570.84 |
| Beds: | 1 |
| Baths: | 1 |
| Fireplace: | Y |
Locatin Map:
Payment Calculator:

