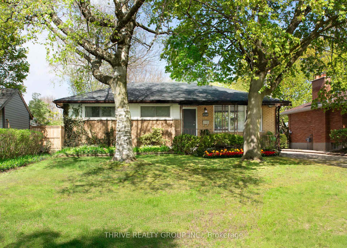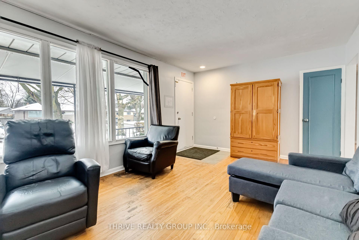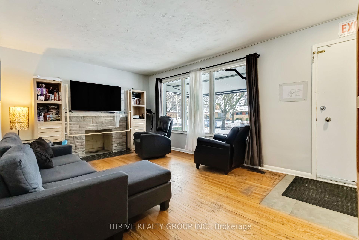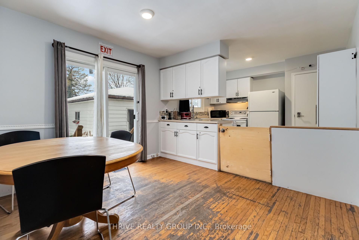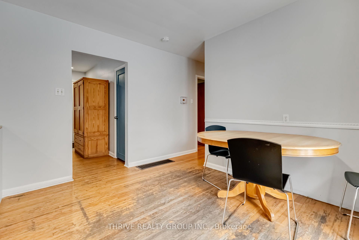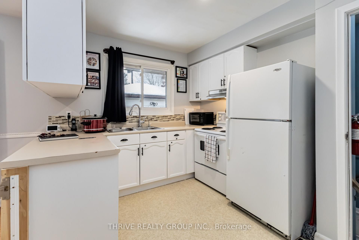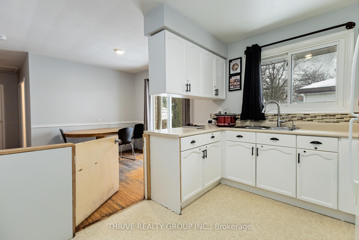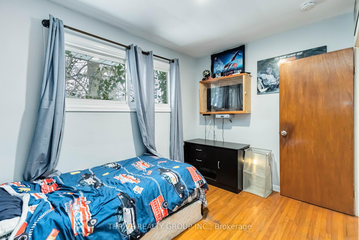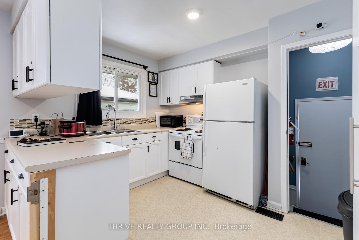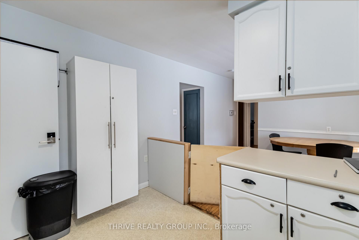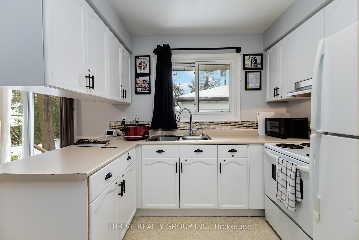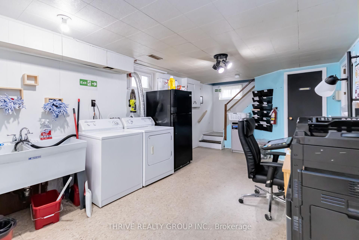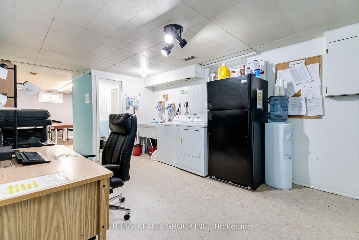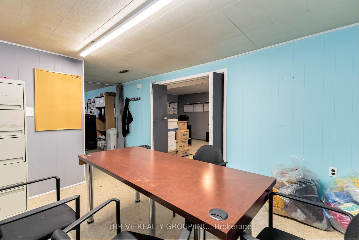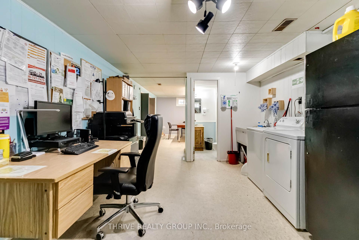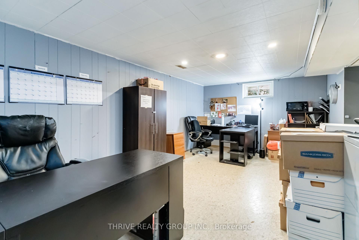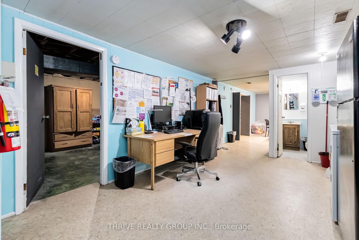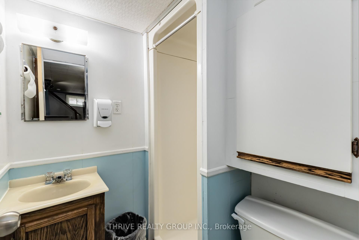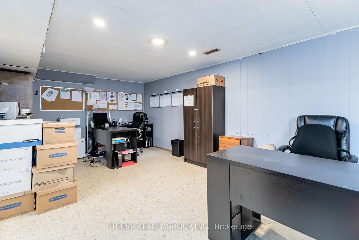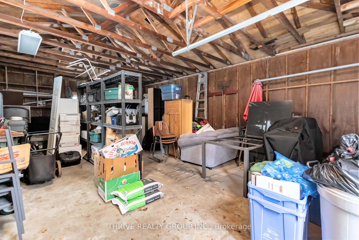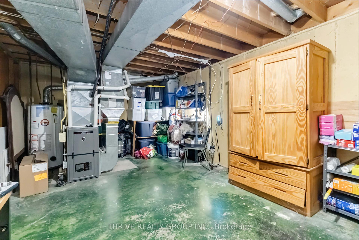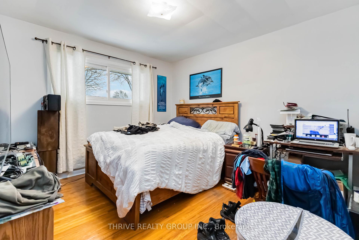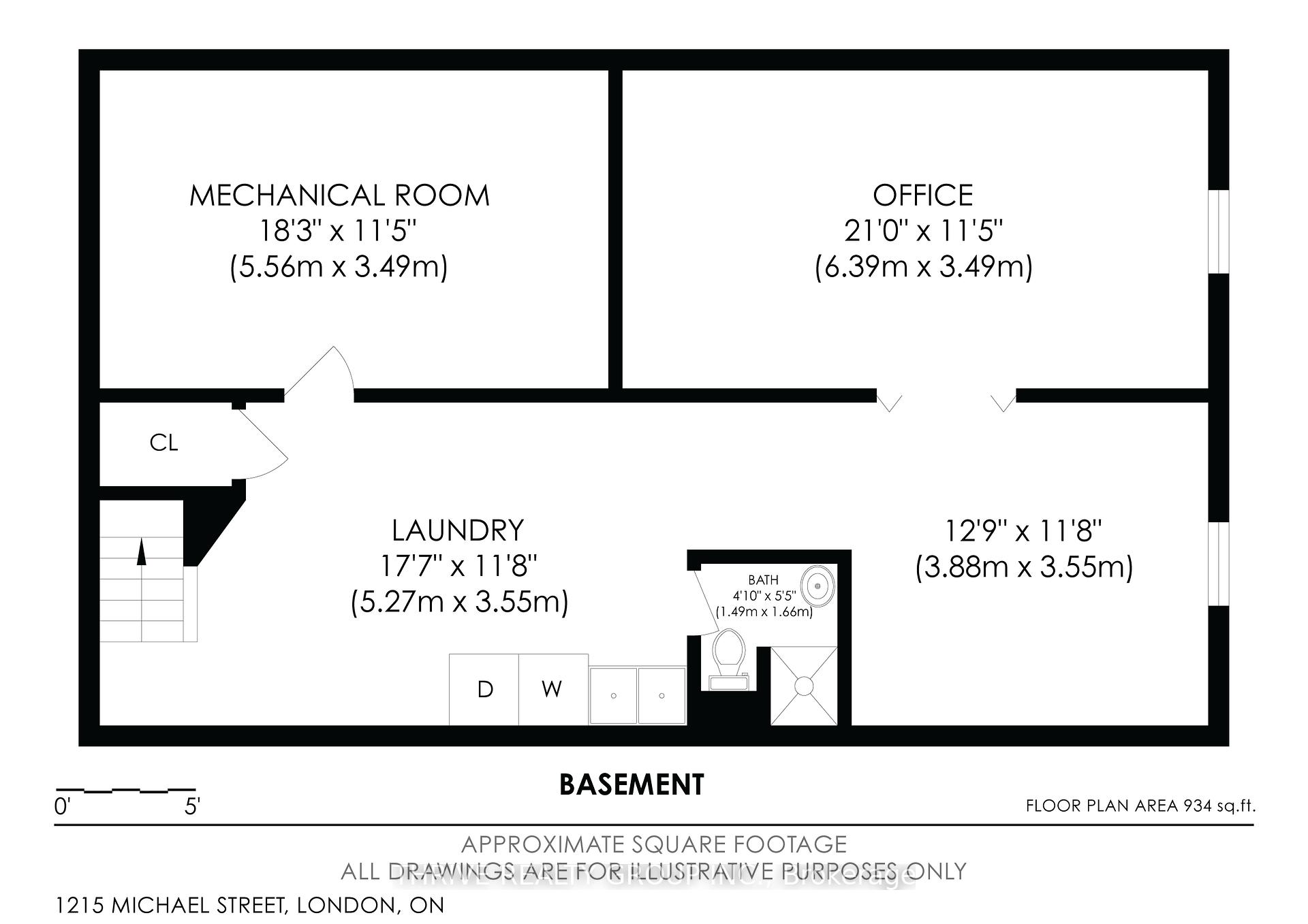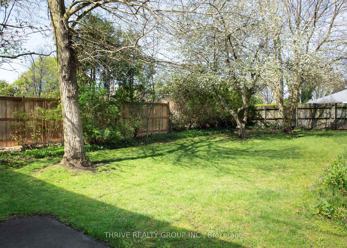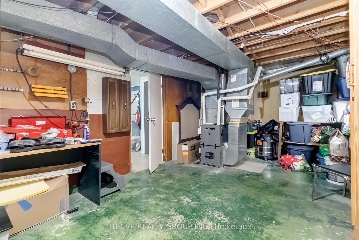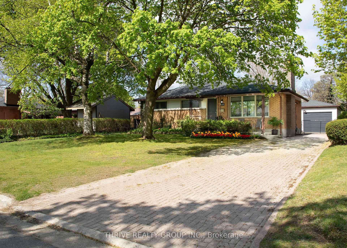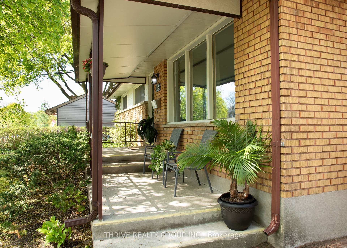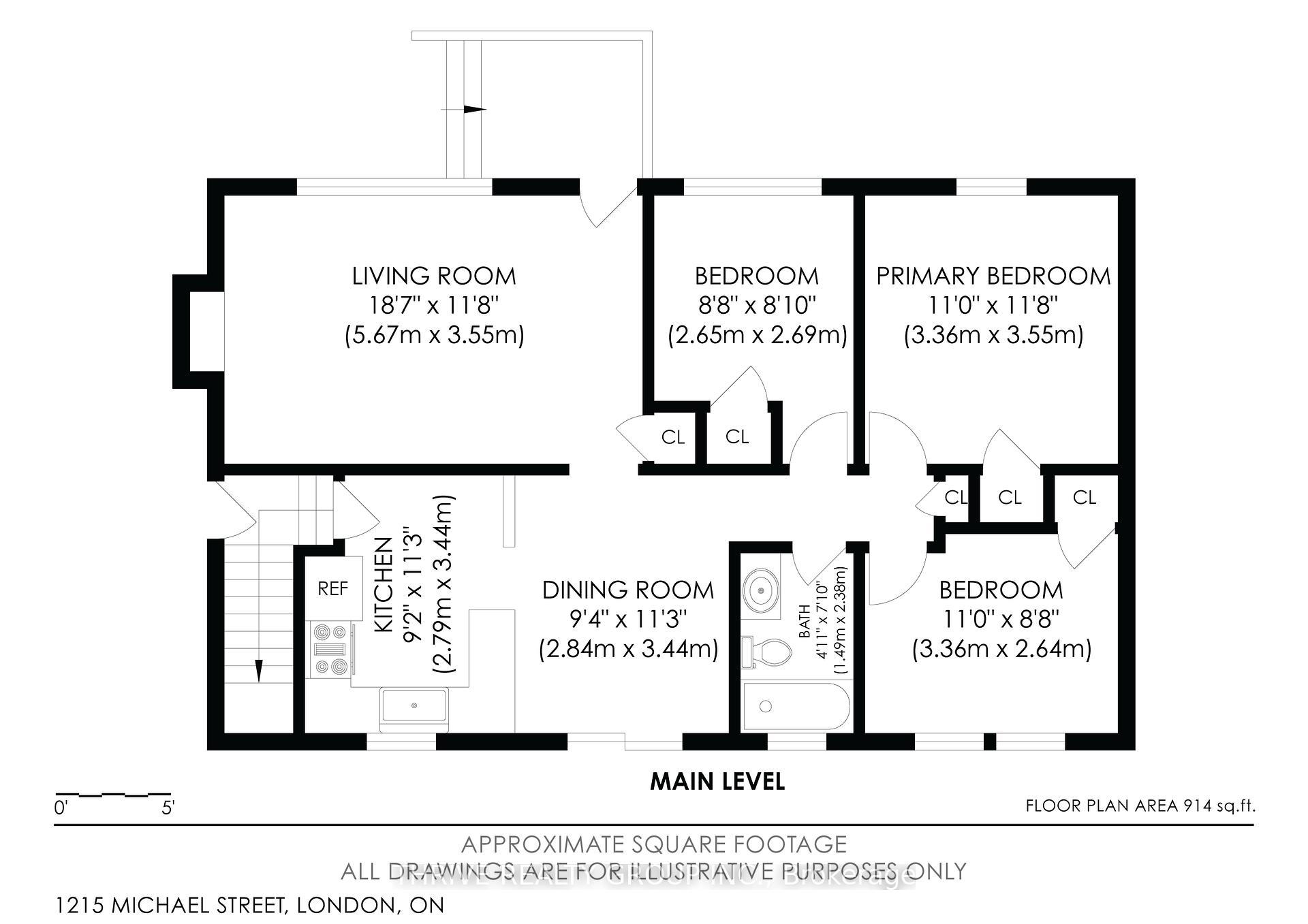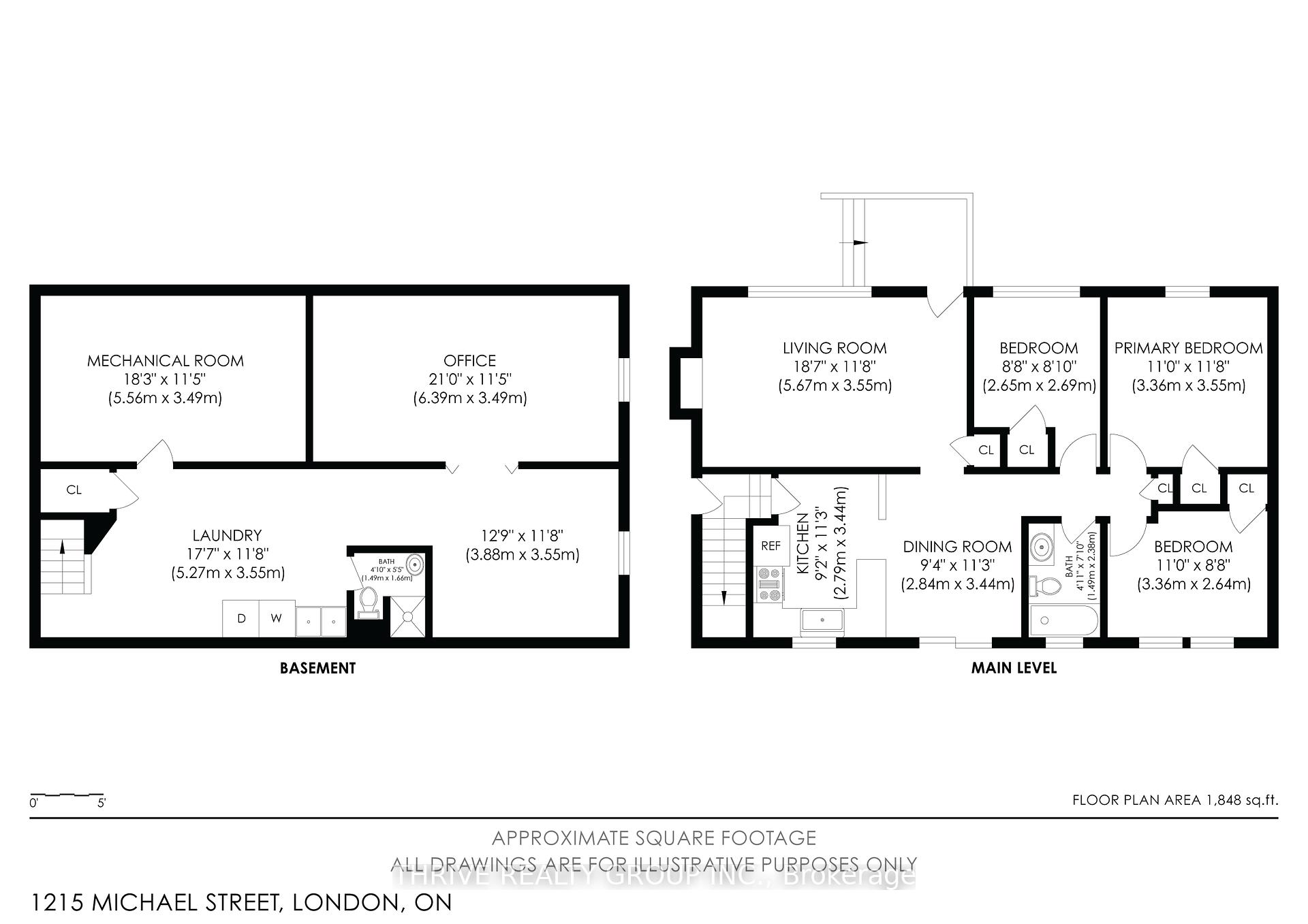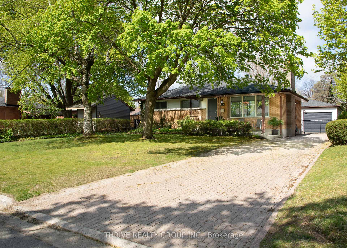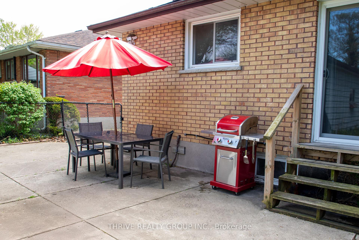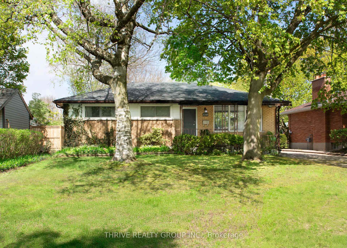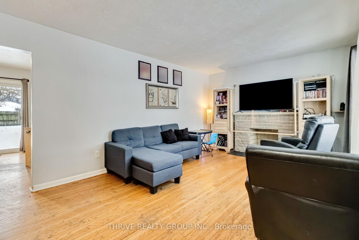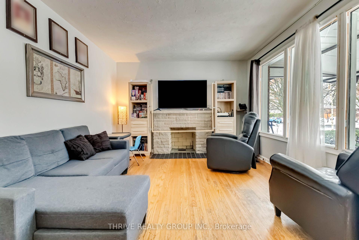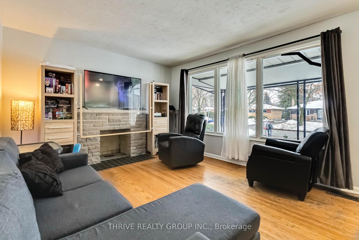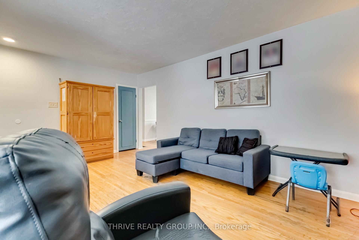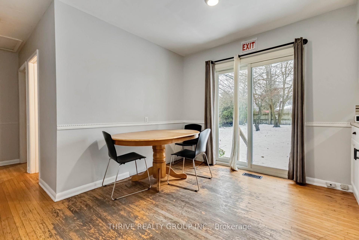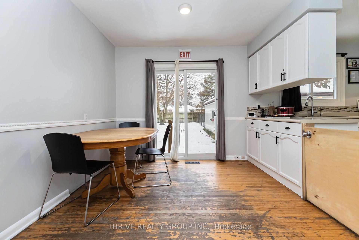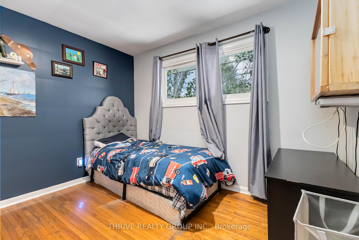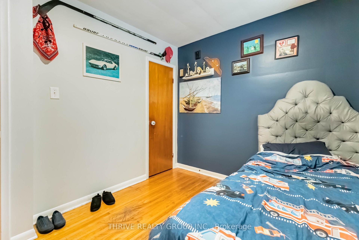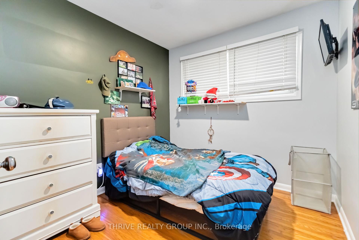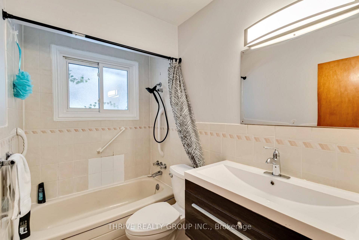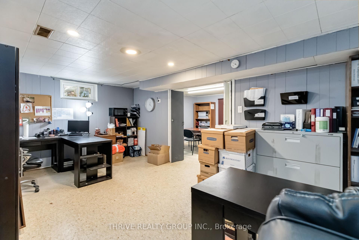$549,900
Available - For Sale
Listing ID: X12135690
1215 Michael Stre , London, N5V 2H4, Middlesex
| Welcome to 1215 Michael St, a charming all-brick bungalow that's perfect for first-time homebuyers or savvy investors. This cozy property boasts a unique all-brick exterior that adds curb appeal and durability, making it a standout in the neighborhood. As a starter home, this property offers a great opportunity for those just starting out to get their foot in the door. With its spacious layout and well-maintained condition, .But this property isn't just for first-time homebuyers - with a seperate side entrance it's also a great opportunity for investors looking to increase their portfolio. With its duplex and ARU potential, this property offers endless possibilities for renovation and expansion, making it a lucrative investment opportunity.And with its convenient location, you'll be just a stone's throw away from Fanshawe College, bus routes, and all the amenities you need. Whether you're a student, commuter, or just looking for a convenient lifestyle, this property has got you covered.The detached garage provides ample storage and potential for additional living space, making this property a great option. With its close proximity to shopping, dining, and entertainment options, you'll never be far from the action.Don't miss out on this incredible opportunity to own a piece of the action. |
| Price | $549,900 |
| Taxes: | $3351.00 |
| Occupancy: | Tenant |
| Address: | 1215 Michael Stre , London, N5V 2H4, Middlesex |
| Directions/Cross Streets: | Patann Dr. |
| Rooms: | 12 |
| Bedrooms: | 3 |
| Bedrooms +: | 0 |
| Family Room: | T |
| Basement: | Separate Ent, Finished |
| Level/Floor | Room | Length(ft) | Width(ft) | Descriptions | |
| Room 1 | Main | Living Ro | 18.6 | 11.64 | |
| Room 2 | Main | Dining Ro | 9.32 | 11.28 | |
| Room 3 | Main | Kitchen | 9.15 | 11.28 | |
| Room 4 | Main | Primary B | 11.02 | 11.64 | |
| Room 5 | Main | Bedroom 2 | 11.02 | 11.64 | |
| Room 6 | Main | Bedroom 3 | 8.69 | 8.82 | |
| Room 7 | Basement | Laundry | 17.29 | 11.64 | |
| Room 8 | Basement | Common Ro | 12.73 | 11.64 | |
| Room 9 | Basement | Office | 20.96 | 11.45 |
| Washroom Type | No. of Pieces | Level |
| Washroom Type 1 | 4 | |
| Washroom Type 2 | 3 | |
| Washroom Type 3 | 0 | |
| Washroom Type 4 | 0 | |
| Washroom Type 5 | 0 |
| Total Area: | 0.00 |
| Approximatly Age: | 51-99 |
| Property Type: | Detached |
| Style: | Bungalow |
| Exterior: | Brick |
| Garage Type: | Detached |
| (Parking/)Drive: | Private |
| Drive Parking Spaces: | 4 |
| Park #1 | |
| Parking Type: | Private |
| Park #2 | |
| Parking Type: | Private |
| Pool: | None |
| Approximatly Age: | 51-99 |
| Approximatly Square Footage: | 700-1100 |
| CAC Included: | N |
| Water Included: | N |
| Cabel TV Included: | N |
| Common Elements Included: | N |
| Heat Included: | N |
| Parking Included: | N |
| Condo Tax Included: | N |
| Building Insurance Included: | N |
| Fireplace/Stove: | N |
| Heat Type: | Forced Air |
| Central Air Conditioning: | Central Air |
| Central Vac: | N |
| Laundry Level: | Syste |
| Ensuite Laundry: | F |
| Sewers: | Sewer |
| Utilities-Cable: | Y |
| Utilities-Hydro: | Y |
$
%
Years
This calculator is for demonstration purposes only. Always consult a professional
financial advisor before making personal financial decisions.
| Although the information displayed is believed to be accurate, no warranties or representations are made of any kind. |
| THRIVE REALTY GROUP INC. |
|
|
Gary Singh
Broker
Dir:
416-333-6935
Bus:
905-475-4750
| Book Showing | Email a Friend |
Jump To:
At a Glance:
| Type: | Freehold - Detached |
| Area: | Middlesex |
| Municipality: | London |
| Neighbourhood: | East D |
| Style: | Bungalow |
| Approximate Age: | 51-99 |
| Tax: | $3,351 |
| Beds: | 3 |
| Baths: | 2 |
| Fireplace: | N |
| Pool: | None |
Locatin Map:
Payment Calculator:

