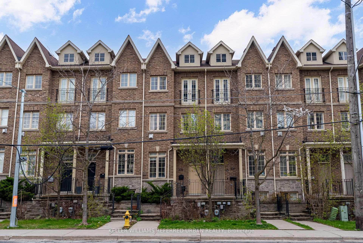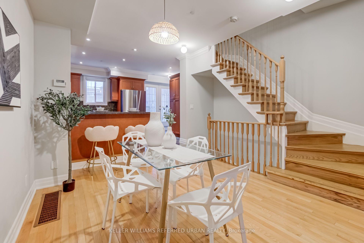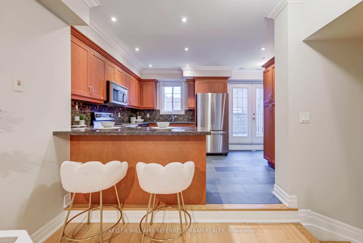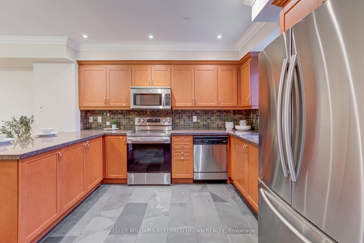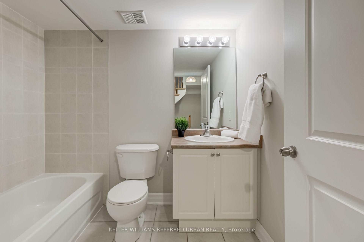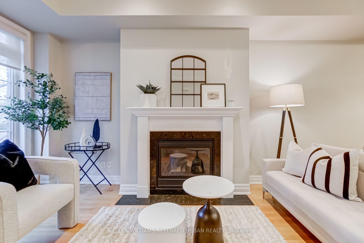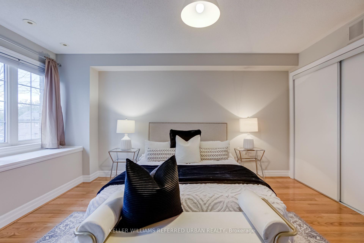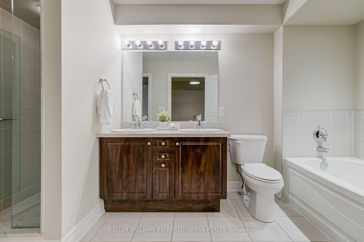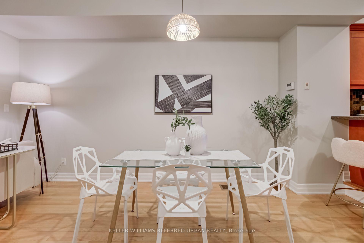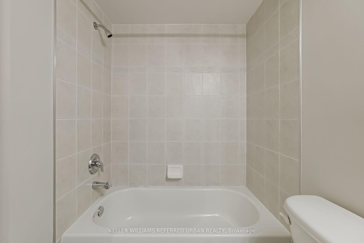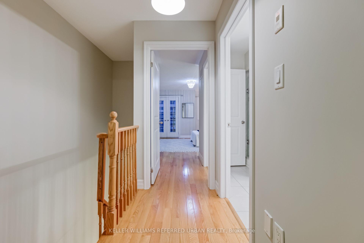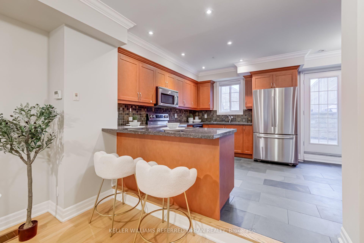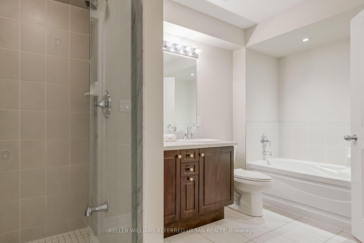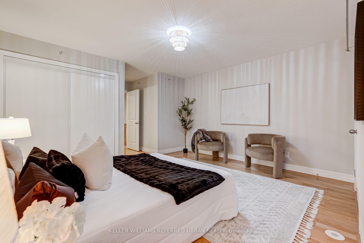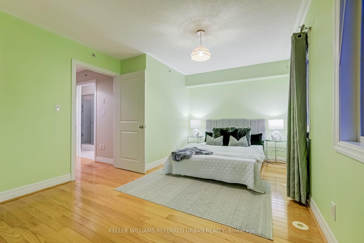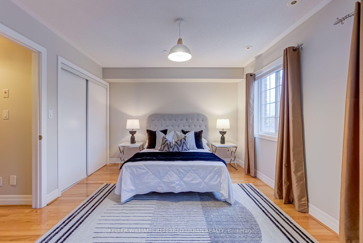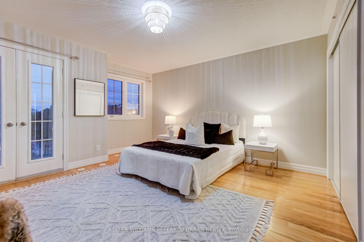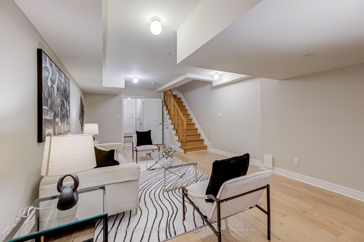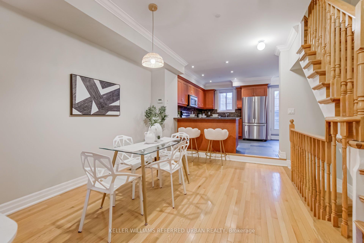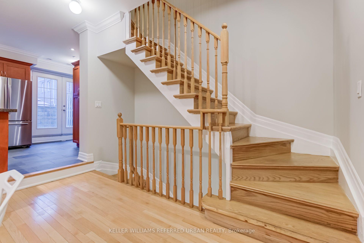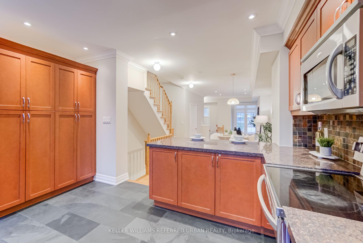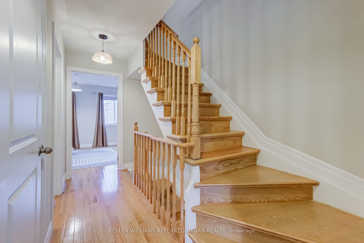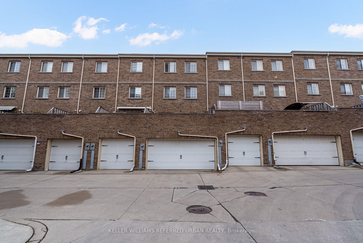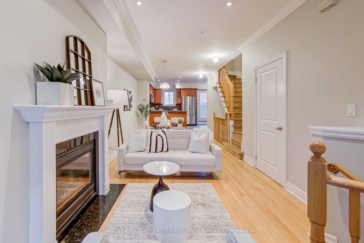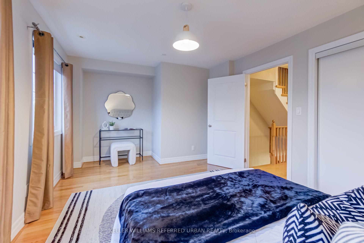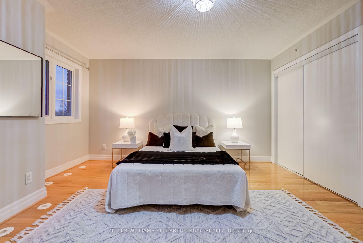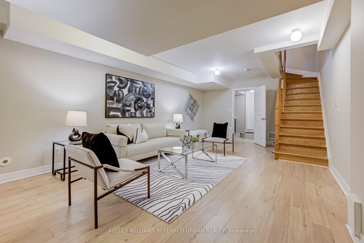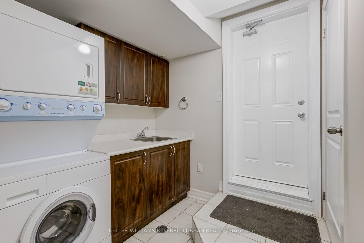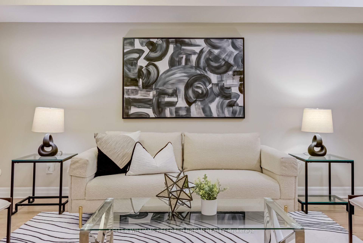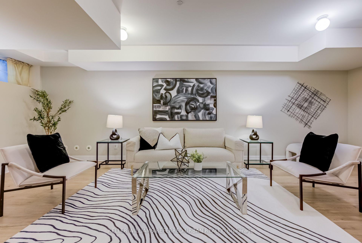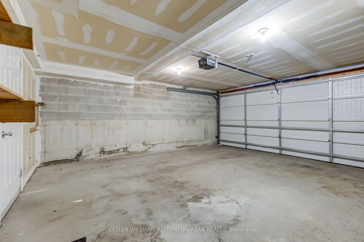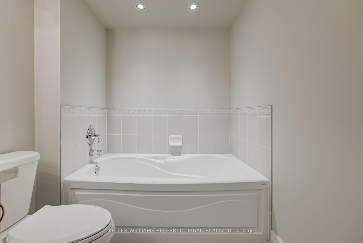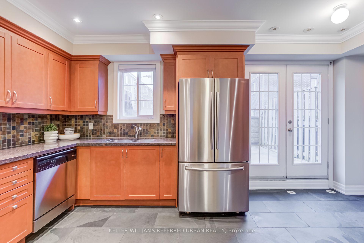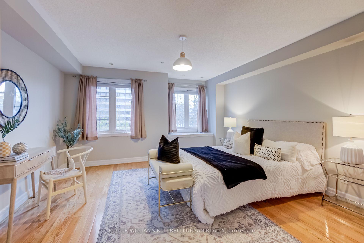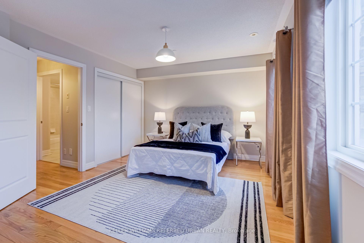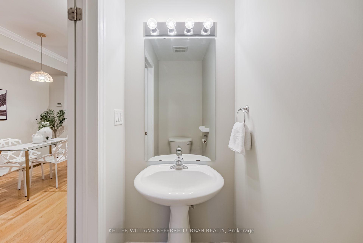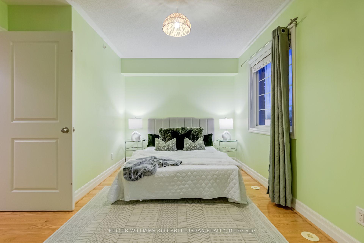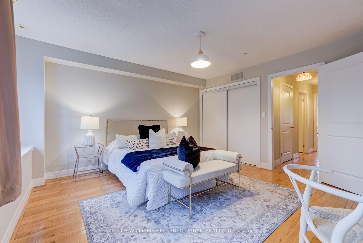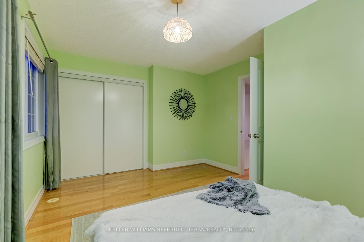$1,185,000
Available - For Sale
Listing ID: W12128012
339 Royal York Road , Toronto, M8Y 2P8, Toronto
| Live Like Royalty On Royal York! Your Palace Awaits! Open Concept Main-Floor Layout Ideal For Royal Banquets & Entertaining Your Honoured Guests! Large Terrace Above Double Two-Car B/I Garage. Four Large Bedrooms! Steps To Mimico Village W/ San Remo Bakery, Revolver Pizza, Jimmys Coffee & So Much More! Mimico Go Station Is A Short Walk: One Stop To Exhibition & Only Two Stops To Union! Be Downtown In No Time! Stunning Executive Townhome Suite Ideally Located In The Heart Of This Highly Sought-After Lakeside Neighbourhood. Everything At Your Fingertips! Incredible Value. Truly Fit For A King, Queen & Royal Family. Rarely Offered In Desired Development. Large Floor Plan Approx 2,325 Total Sq Ft. Gorgeous Hardwood Floors Throughout. Impeccably Well-Maintained! Mimico Stunner! This Kingdom Could All Be Yours! |
| Price | $1,185,000 |
| Taxes: | $4778.00 |
| Occupancy: | Vacant |
| Address: | 339 Royal York Road , Toronto, M8Y 2P8, Toronto |
| Directions/Cross Streets: | Royal York Rd & Newcastle St |
| Rooms: | 7 |
| Rooms +: | 1 |
| Bedrooms: | 4 |
| Bedrooms +: | 0 |
| Family Room: | T |
| Basement: | Finished wit |
| Level/Floor | Room | Length(ft) | Width(ft) | Descriptions | |
| Room 1 | Main | Living Ro | 10.23 | 15.38 | Gas Fireplace, Open Concept |
| Room 2 | Main | Dining Ro | 10.5 | 11.78 | Crown Moulding, Hardwood Floor |
| Room 3 | Main | Kitchen | 16.73 | 12.07 | Stainless Steel Appl, Granite Counters, Breakfast Bar |
| Room 4 | Main | Other | 17.55 | 12.56 | W/O To Deck, Double Doors, East View |
| Room 5 | Second | Bedroom 2 | 17.09 | 12.2 | Hardwood Floor, Double Closet, East View |
| Room 6 | Second | Bedroom 3 | 14.37 | 14.46 | Hardwood Floor, Double Closet, West View |
| Room 7 | Third | Bedroom 4 | 15.38 | 11.18 | Hardwood Floor, Double Closet, Semi Ensuite |
| Room 8 | Third | Primary B | 14.17 | 14.73 | Hardwood Floor, Juliette Balcony, Semi Ensuite |
| Room 9 | Basement | Recreatio | 13.19 | 23.65 | Broadloom, Window, W/O To Garage |
| Room 10 | Basement | Laundry | 7.35 | 7.12 | Ceramic Floor, Stainless Steel Sink |
| Room 11 | Basement | Cold Room | 7.22 | 6.89 | Concrete Floor |
| Washroom Type | No. of Pieces | Level |
| Washroom Type 1 | 2 | Main |
| Washroom Type 2 | 4 | Second |
| Washroom Type 3 | 5 | Third |
| Washroom Type 4 | 0 | |
| Washroom Type 5 | 0 |
| Total Area: | 0.00 |
| Property Type: | Att/Row/Townhouse |
| Style: | 3-Storey |
| Exterior: | Brick |
| Garage Type: | Built-In |
| (Parking/)Drive: | Lane |
| Drive Parking Spaces: | 0 |
| Park #1 | |
| Parking Type: | Lane |
| Park #2 | |
| Parking Type: | Lane |
| Pool: | None |
| Approximatly Square Footage: | 1500-2000 |
| CAC Included: | N |
| Water Included: | N |
| Cabel TV Included: | N |
| Common Elements Included: | N |
| Heat Included: | N |
| Parking Included: | N |
| Condo Tax Included: | N |
| Building Insurance Included: | N |
| Fireplace/Stove: | Y |
| Heat Type: | Forced Air |
| Central Air Conditioning: | Central Air |
| Central Vac: | N |
| Laundry Level: | Syste |
| Ensuite Laundry: | F |
| Sewers: | Sewer |
$
%
Years
This calculator is for demonstration purposes only. Always consult a professional
financial advisor before making personal financial decisions.
| Although the information displayed is believed to be accurate, no warranties or representations are made of any kind. |
| KELLER WILLIAMS REFERRED URBAN REALTY |
|
|
Gary Singh
Broker
Dir:
416-333-6935
Bus:
905-475-4750
| Virtual Tour | Book Showing | Email a Friend |
Jump To:
At a Glance:
| Type: | Freehold - Att/Row/Townhouse |
| Area: | Toronto |
| Municipality: | Toronto W06 |
| Neighbourhood: | Mimico |
| Style: | 3-Storey |
| Tax: | $4,778 |
| Beds: | 4 |
| Baths: | 3 |
| Fireplace: | Y |
| Pool: | None |
Locatin Map:
Payment Calculator:

