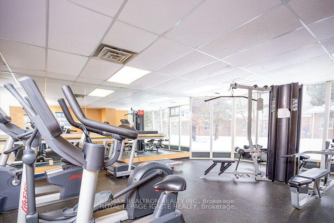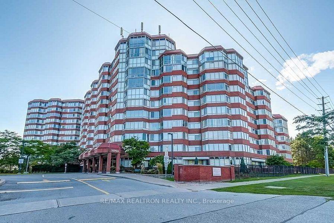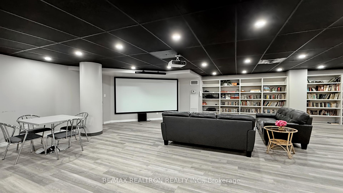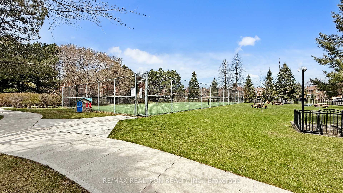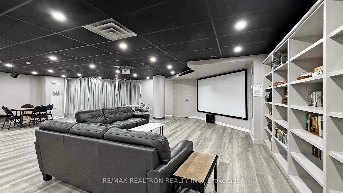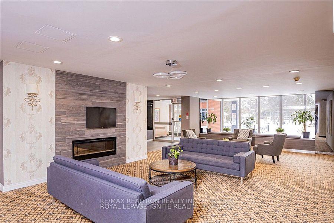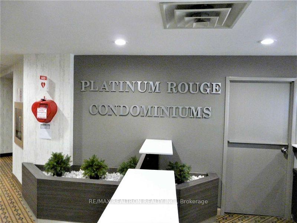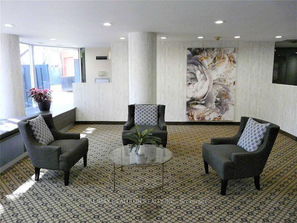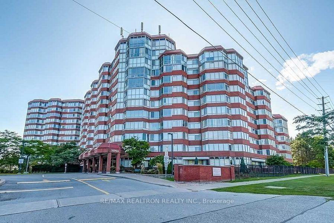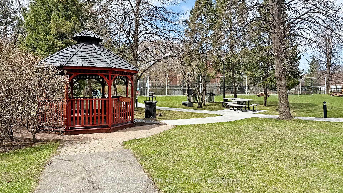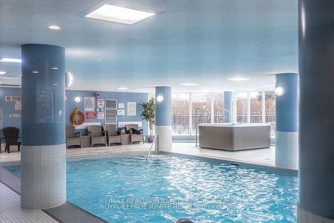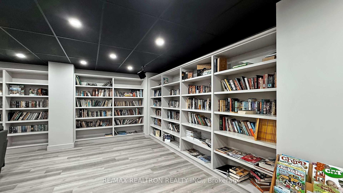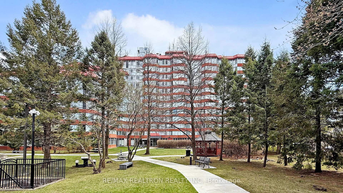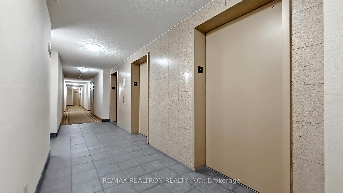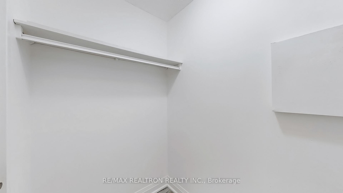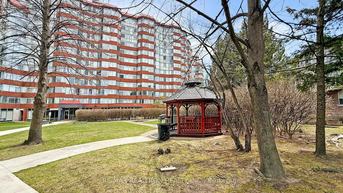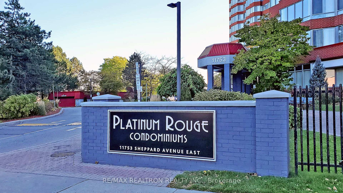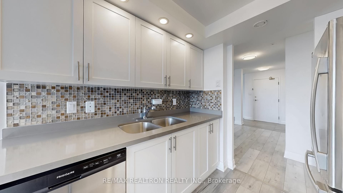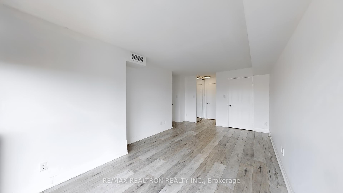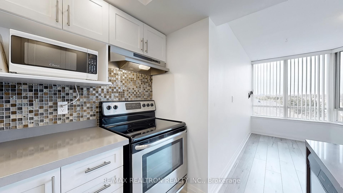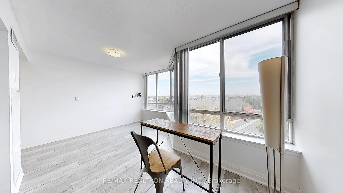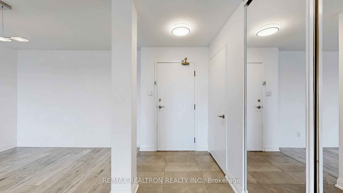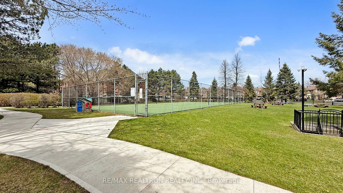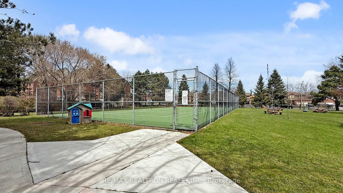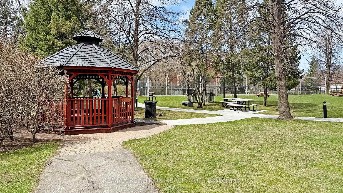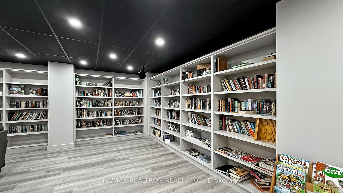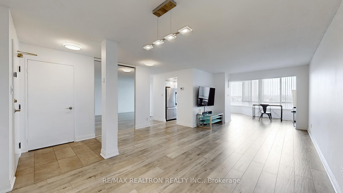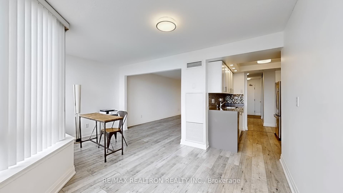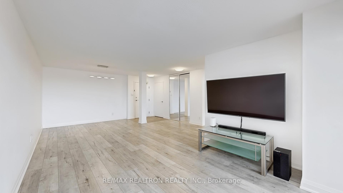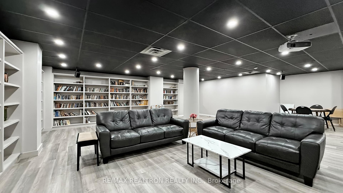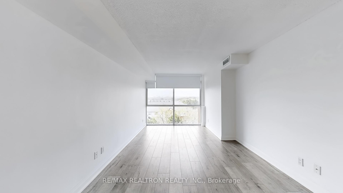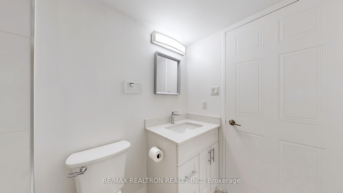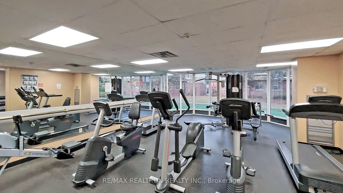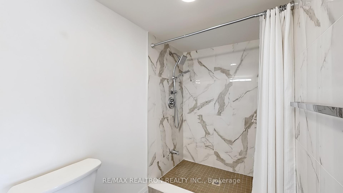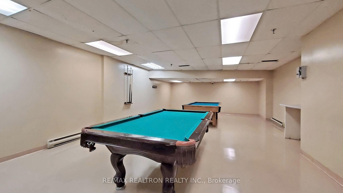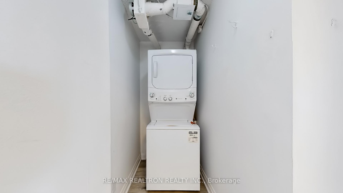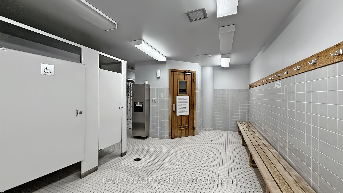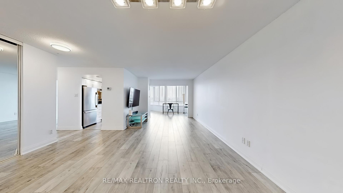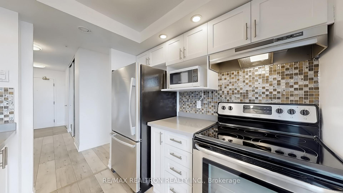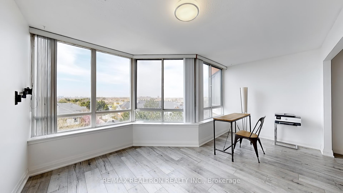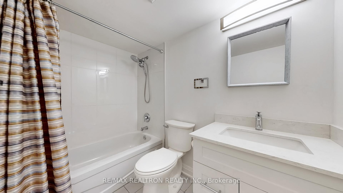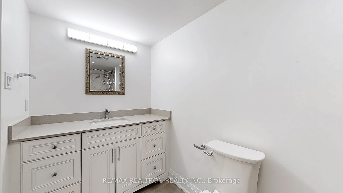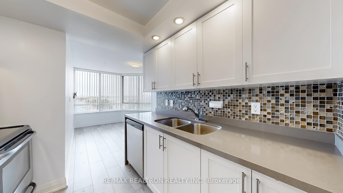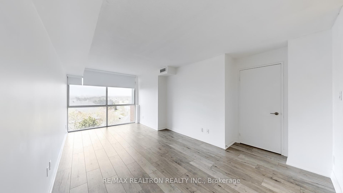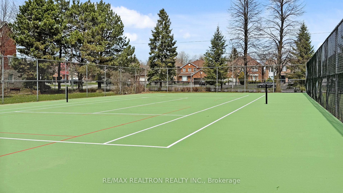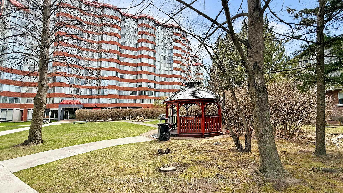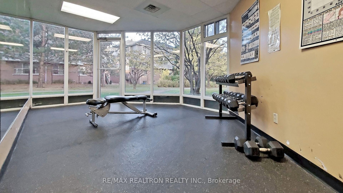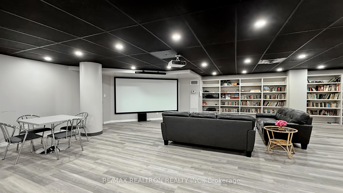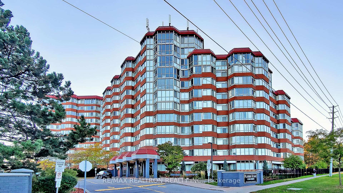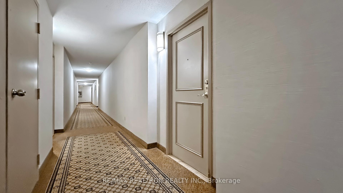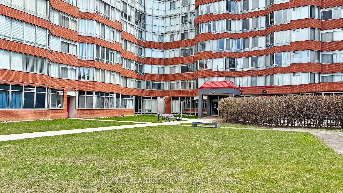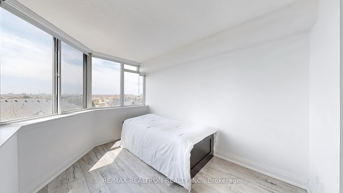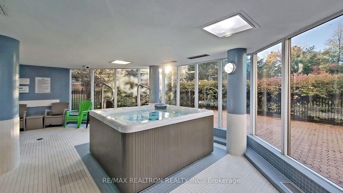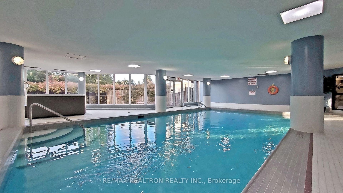$619,000
Available - For Sale
Listing ID: E12129094
11753 Sheppard Aven East , Toronto, M1B 5M3, Toronto
| LOCATION,LOCATION."Move in Ready". Spacious Fully Renovated(2020),Panoramic View, Open Concept,Quiet Bldg,Bright-2 Bedroom, 2 Washrooms, (1 4pce & 1 MBR Ensuite-1 3pce)Upgraded Kitchen(Granite Waterfall Counter) & Wide Plank Contemporary Vinyl Flooring Throughout, offers extra space for Office/Media/Play Area,Spacious,XL MBR with W/I Closet,All Utilities Included in Condo Fees,Ignite HS Internet & Cable,In Suite Laundry Area,Scenic Park Like Setting area at back of Condo,with new Pickle-ball/Tennis Court,Indoor Pool/Whirlpool Area & Sauna,Full Gym & New Media Centre/Library,1 Parking Space Included,Minutes to 401,Rouge Go-Train, TTC,Waterfront, Rouge National Park/Trails,Close to all Amenities,Shopping,Schools(Public/Secondary),Scarborough Campus-U of T, Incredible value in a highly sought after Bldg."A must See", "Unique opportunity", Show & Sell!! |
| Price | $619,000 |
| Taxes: | $1838.30 |
| Assessment Year: | 2024 |
| Occupancy: | Owner |
| Address: | 11753 Sheppard Aven East , Toronto, M1B 5M3, Toronto |
| Postal Code: | M1B 5M3 |
| Province/State: | Toronto |
| Directions/Cross Streets: | Kingston Rd & Sheppard Ave East |
| Level/Floor | Room | Length(ft) | Width(ft) | Descriptions | |
| Room 1 | Flat | Living Ro | 38.74 | 34.44 | Open Concept, Combined w/Dining, Vinyl Floor |
| Room 2 | Flat | Dining Ro | 40.34 | 33.36 | Open Concept, Combined w/Living, Vinyl Floor |
| Room 3 | Flat | Kitchen | 7.71 | 7.71 | Vinyl Floor, Renovated |
| Room 4 | Flat | Family Ro | 15.09 | 10.66 | Open Concept, Large Window |
| Room 5 | Flat | Primary B | 22.3 | 10.82 | Vinyl Floor, Walk-In Closet(s), 3 Pc Ensuite |
| Room 6 | Flat | Bedroom 2 | 16.4 | 9.68 | Closet, Vinyl Floor |
| Washroom Type | No. of Pieces | Level |
| Washroom Type 1 | 4 | Flat |
| Washroom Type 2 | 3 | Flat |
| Washroom Type 3 | 0 | |
| Washroom Type 4 | 0 | |
| Washroom Type 5 | 0 |
| Total Area: | 0.00 |
| Sprinklers: | Secu |
| Washrooms: | 2 |
| Heat Type: | Forced Air |
| Central Air Conditioning: | Central Air |
$
%
Years
This calculator is for demonstration purposes only. Always consult a professional
financial advisor before making personal financial decisions.
| Although the information displayed is believed to be accurate, no warranties or representations are made of any kind. |
| RE/MAX REALTRON REALTY INC. |
|
|
Gary Singh
Broker
Dir:
416-333-6935
Bus:
905-475-4750
| Virtual Tour | Book Showing | Email a Friend |
Jump To:
At a Glance:
| Type: | Com - Condo Apartment |
| Area: | Toronto |
| Municipality: | Toronto E11 |
| Neighbourhood: | Rouge E11 |
| Style: | Apartment |
| Tax: | $1,838.3 |
| Maintenance Fee: | $820.96 |
| Beds: | 2 |
| Baths: | 2 |
| Fireplace: | N |
Locatin Map:
Payment Calculator:

