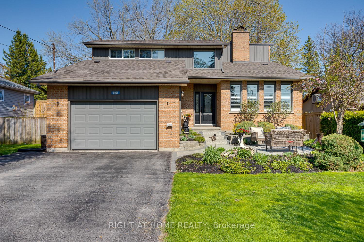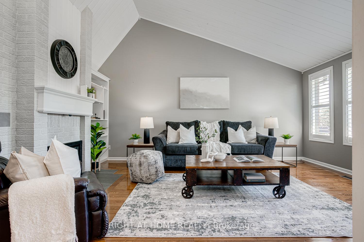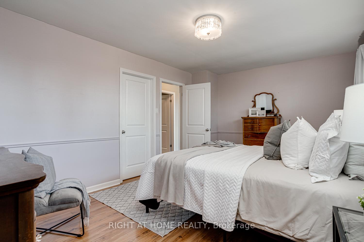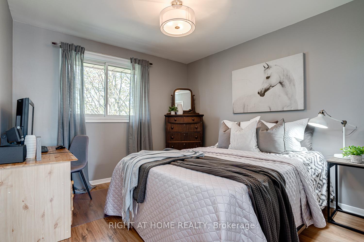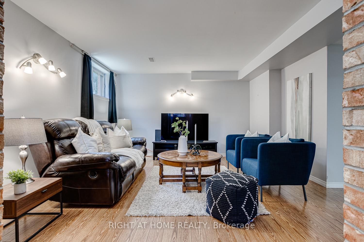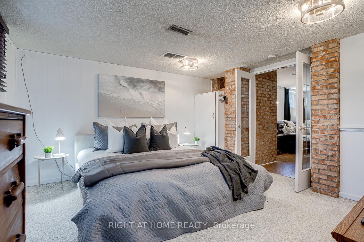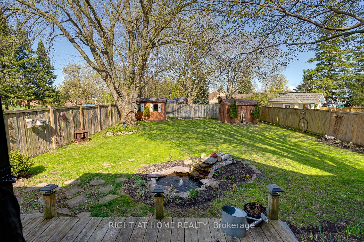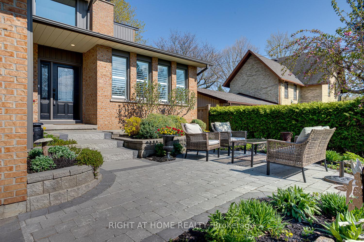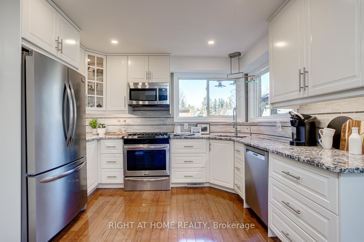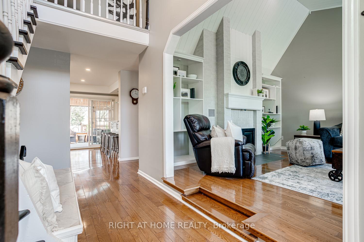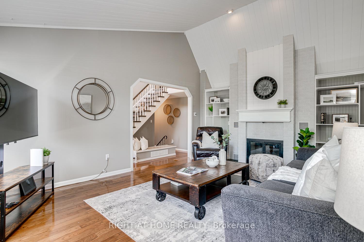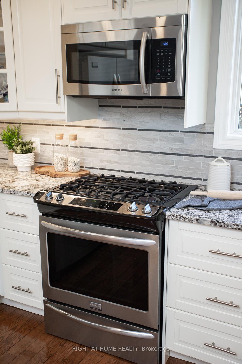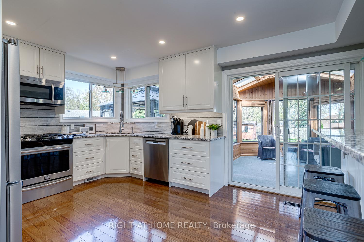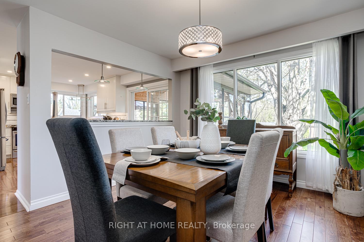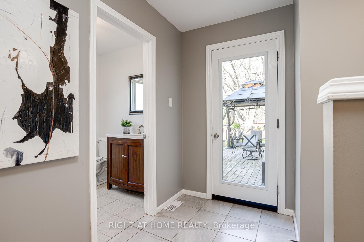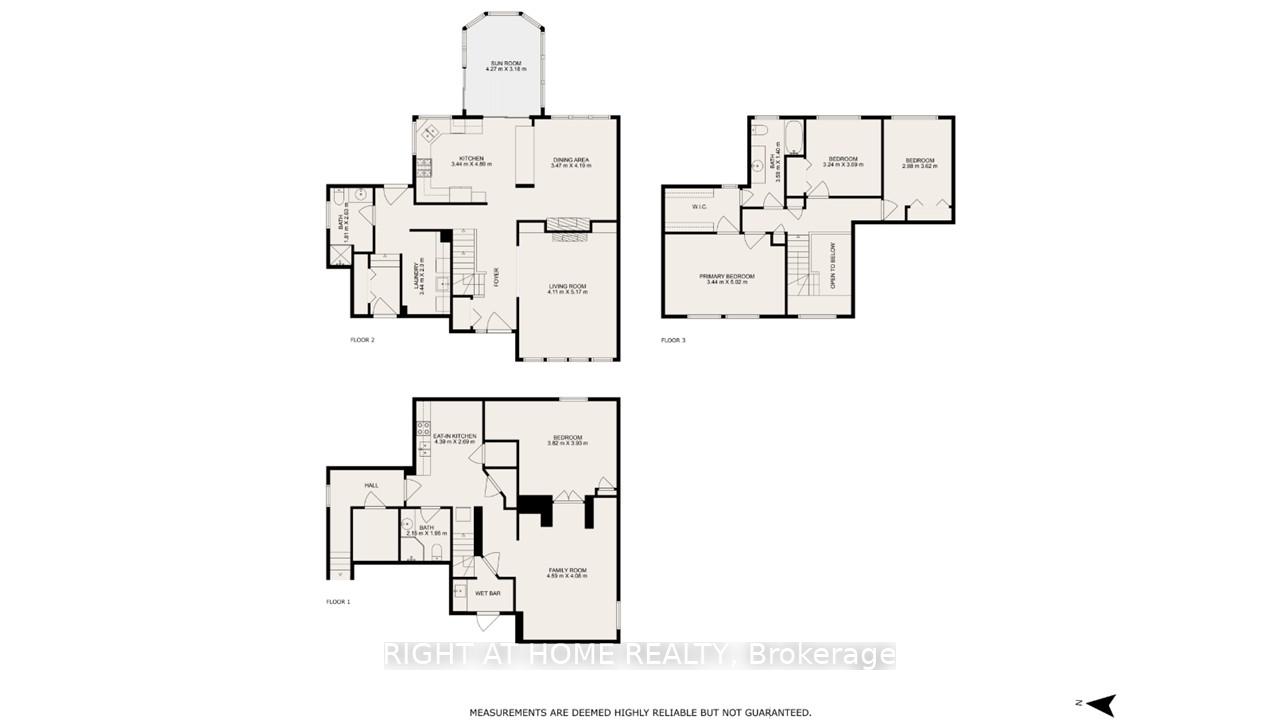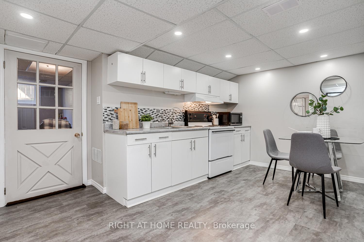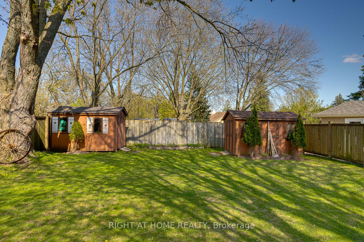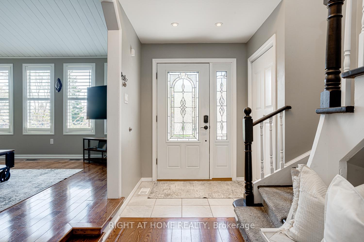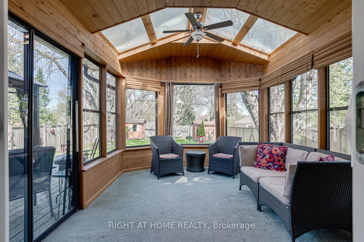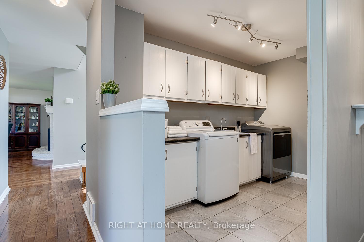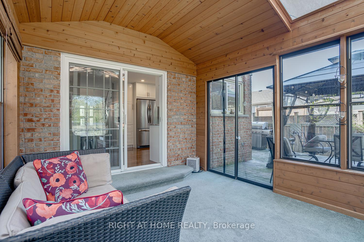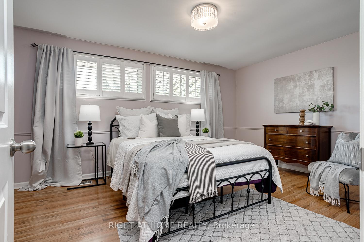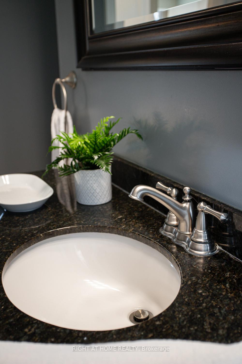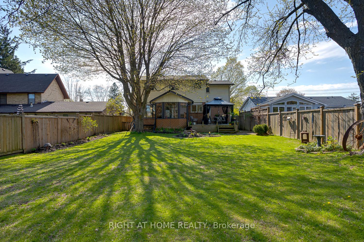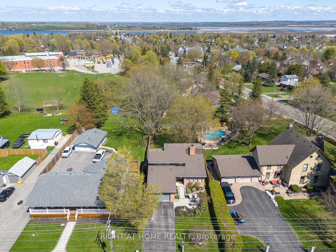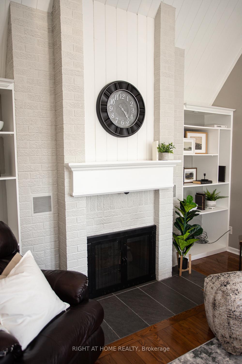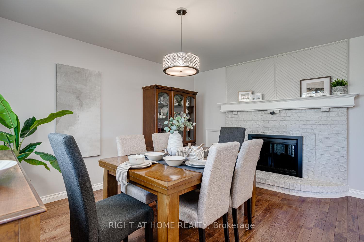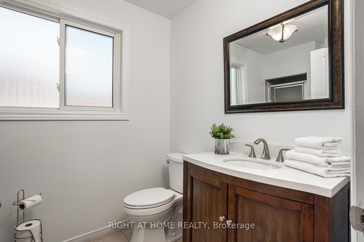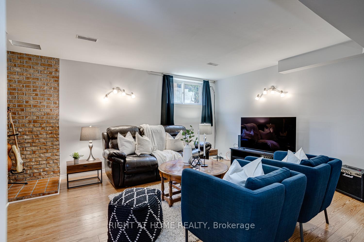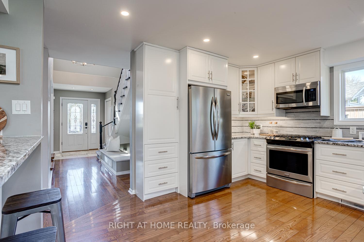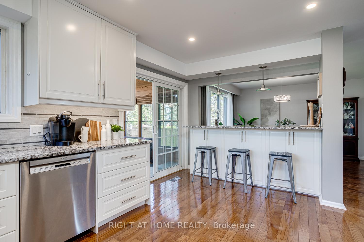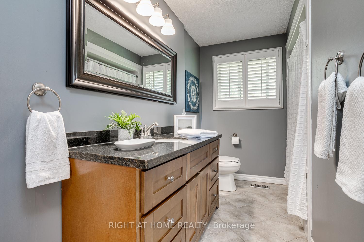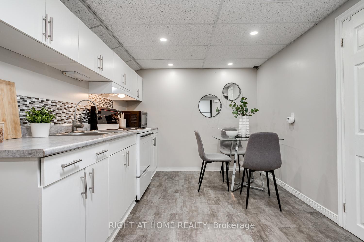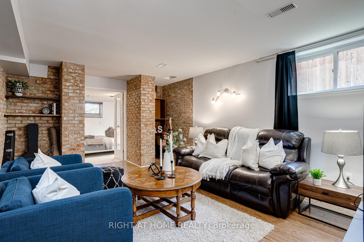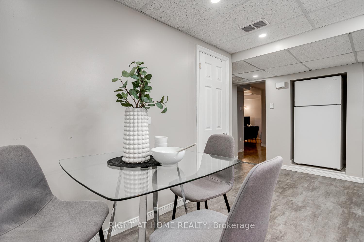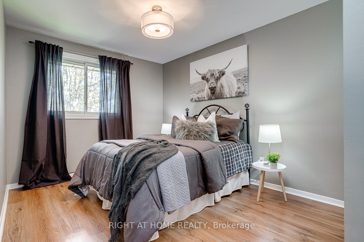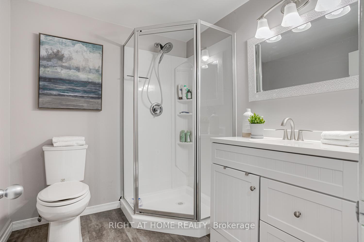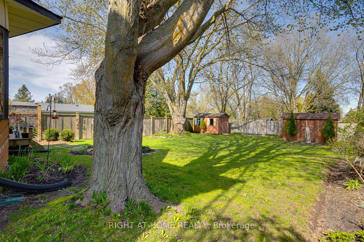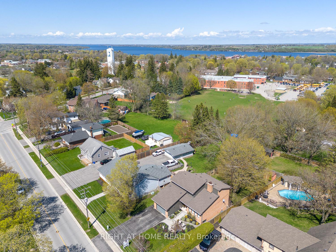$988,000
Available - For Sale
Listing ID: E12134759
15061 Old Simcoe Road , Scugog, L9L 1K4, Durham
| This coveted all-brick family home is nestled on a picturesque, tree-lined street just a short stroll from town. Blending comfort, space, and functionality, it sits on a large, mature lot surrounded by lush greenery and boasts exceptional curb appeal. Step inside to a bright, spacious main floor featuring a stunning cathedral ceiling in the living room and a cozy two-sided fireplace shared with the dining area, perfect for both relaxed evenings and elegant entertaining. The sun-filled kitchen includes a breakfast bar and flows seamlessly into a charming sunroom with direct access to the backyard. Conveniently located on the main floor, the laundry area is tucked away and offers direct access to the double garage, which includes a man door and space for two vehicles. Upstairs, you'll find three generous bedrooms, including a primary suite with a large closet and semi-ensuite access. The fully finished lower level offers incredible flexibility with a complete in-law suite featuring its own private entrance from the garage. This well-appointed space includes a full kitchen, spacious rec room, bedroom, and 3-piece bath, ideal for extended family or rental income potential. Don't miss this rare opportunity to own a well-maintained home in a highly sought-after neighbourhood, close to top-rated schools, shops, and all essential amenities. |
| Price | $988,000 |
| Taxes: | $6160.24 |
| Occupancy: | Owner |
| Address: | 15061 Old Simcoe Road , Scugog, L9L 1K4, Durham |
| Directions/Cross Streets: | Queen St & Old Simcoe Rd |
| Rooms: | 10 |
| Bedrooms: | 3 |
| Bedrooms +: | 1 |
| Family Room: | T |
| Basement: | Apartment, Full |
| Level/Floor | Room | Length(ft) | Width(ft) | Descriptions | |
| Room 1 | Main | Living Ro | 13.48 | 16.96 | Cathedral Ceiling(s), Fireplace, Hardwood Floor |
| Room 2 | Main | Kitchen | 11.28 | 16.04 | Breakfast Bar, W/O To Sunroom, Hardwood Floor |
| Room 3 | Main | Dining Ro | 11.38 | 13.74 | Combined w/Kitchen, Fireplace, Hardwood Floor |
| Room 4 | Main | Sunroom | 14.01 | 10.43 | W/O To Deck, Skylight, Broadloom |
| Room 5 | Second | Primary B | 11.28 | 16.47 | Semi Ensuite, Walk-In Closet(s), Laminate |
| Room 6 | Second | Bedroom 2 | 10.63 | 10.14 | Casement Windows, Closet, Laminate |
| Room 7 | Second | Bedroom 3 | 9.45 | 11.87 | Casement Windows, Closet, Laminate |
| Room 8 | Main | Laundry | 11.28 | 6.56 | Access To Garage, Laundry Sink, Ceramic Floor |
| Room 9 | Lower | Kitchen | 14.4 | 8.82 | Eat-in Kitchen, Pot Lights, Laminate |
| Room 10 | Lower | Recreatio | 15.06 | 13.38 | Above Grade Window, Renovated, Laminate |
| Room 11 | Lower | Bedroom 4 | 12.53 | 12.89 | Above Grade Window, Closet, Broadloom |
| Washroom Type | No. of Pieces | Level |
| Washroom Type 1 | 3 | |
| Washroom Type 2 | 4 | |
| Washroom Type 3 | 0 | |
| Washroom Type 4 | 0 | |
| Washroom Type 5 | 0 |
| Total Area: | 0.00 |
| Approximatly Age: | 31-50 |
| Property Type: | Detached |
| Style: | 2-Storey |
| Exterior: | Brick, Wood |
| Garage Type: | Attached |
| (Parking/)Drive: | Private |
| Drive Parking Spaces: | 4 |
| Park #1 | |
| Parking Type: | Private |
| Park #2 | |
| Parking Type: | Private |
| Pool: | None |
| Other Structures: | Garden Shed |
| Approximatly Age: | 31-50 |
| Approximatly Square Footage: | 1500-2000 |
| Property Features: | Fenced Yard, Golf |
| CAC Included: | N |
| Water Included: | N |
| Cabel TV Included: | N |
| Common Elements Included: | N |
| Heat Included: | N |
| Parking Included: | N |
| Condo Tax Included: | N |
| Building Insurance Included: | N |
| Fireplace/Stove: | Y |
| Heat Type: | Forced Air |
| Central Air Conditioning: | Central Air |
| Central Vac: | N |
| Laundry Level: | Syste |
| Ensuite Laundry: | F |
| Sewers: | Sewer |
| Utilities-Cable: | Y |
| Utilities-Hydro: | Y |
$
%
Years
This calculator is for demonstration purposes only. Always consult a professional
financial advisor before making personal financial decisions.
| Although the information displayed is believed to be accurate, no warranties or representations are made of any kind. |
| RIGHT AT HOME REALTY |
|
|
Gary Singh
Broker
Dir:
416-333-6935
Bus:
905-475-4750
| Virtual Tour | Book Showing | Email a Friend |
Jump To:
At a Glance:
| Type: | Freehold - Detached |
| Area: | Durham |
| Municipality: | Scugog |
| Neighbourhood: | Port Perry |
| Style: | 2-Storey |
| Approximate Age: | 31-50 |
| Tax: | $6,160.24 |
| Beds: | 3+1 |
| Baths: | 3 |
| Fireplace: | Y |
| Pool: | None |
Locatin Map:
Payment Calculator:

