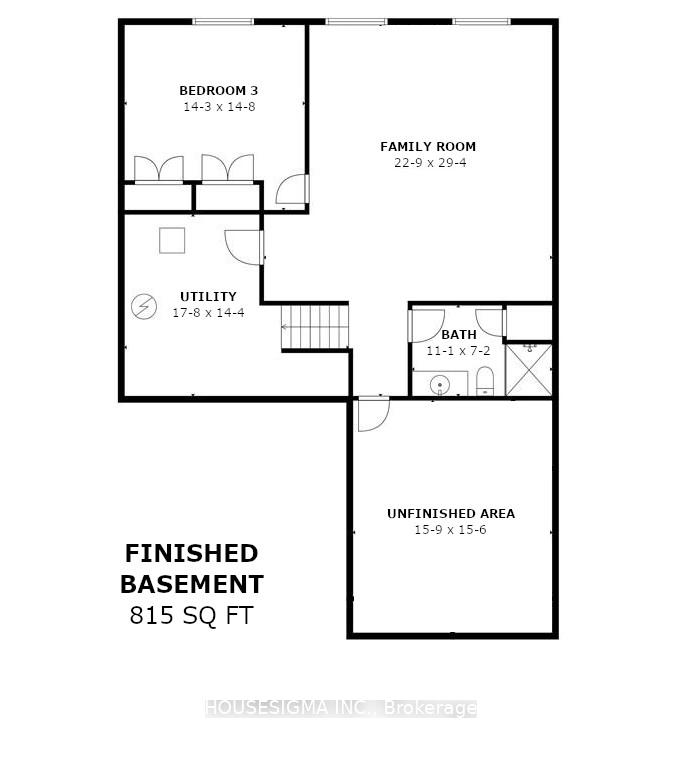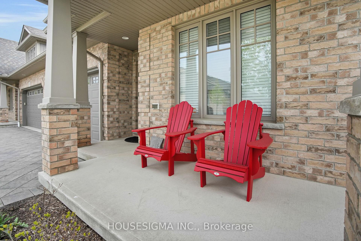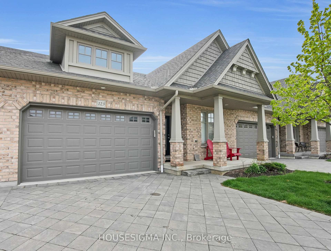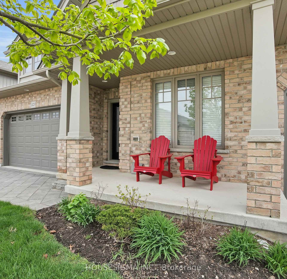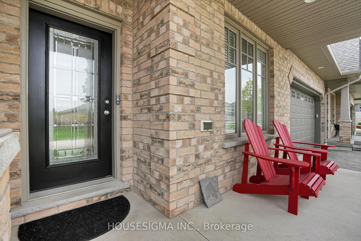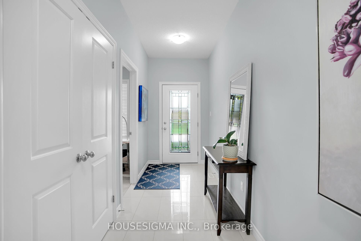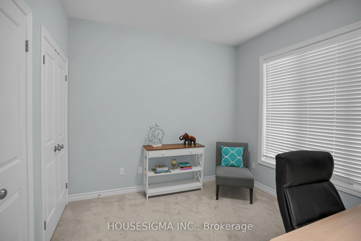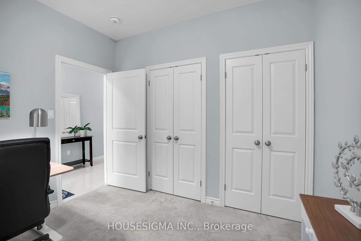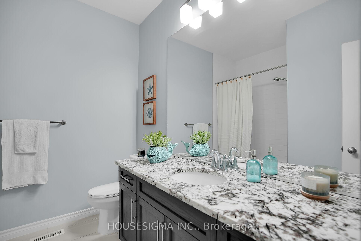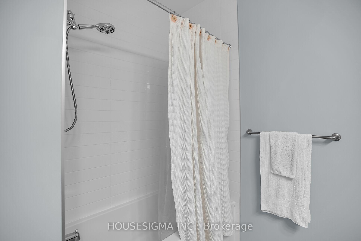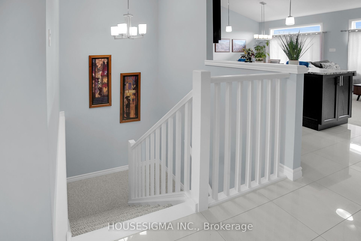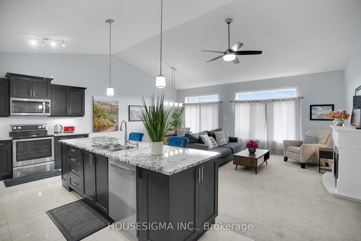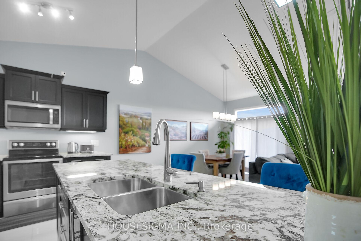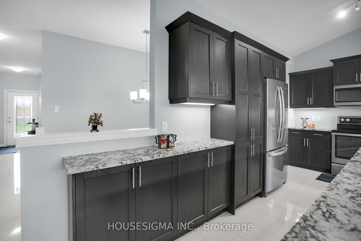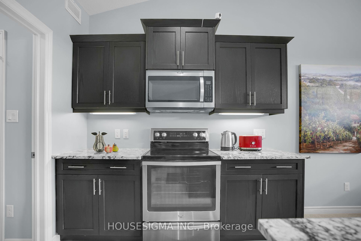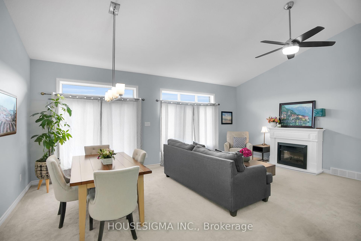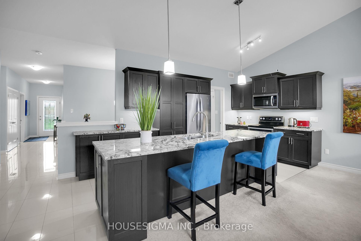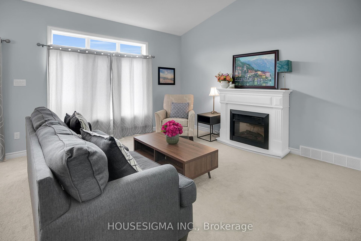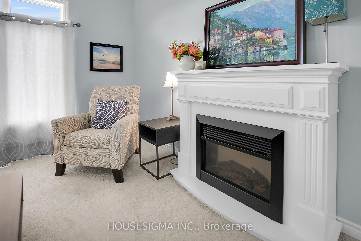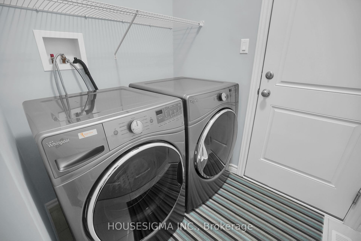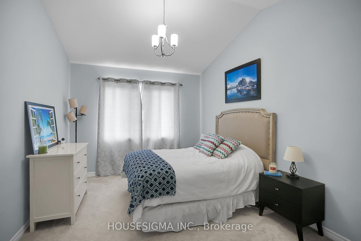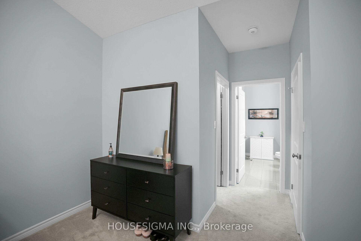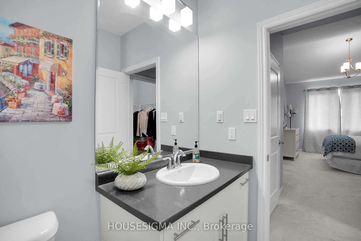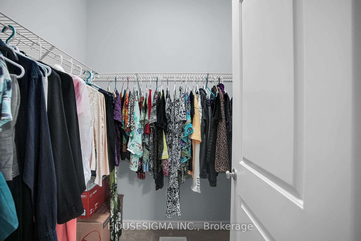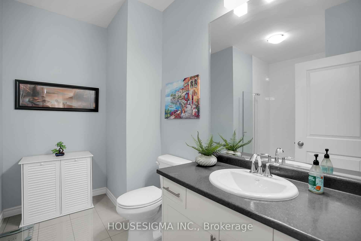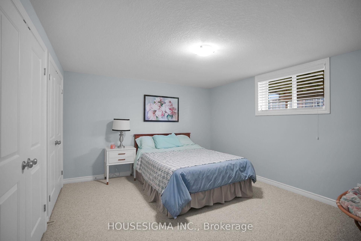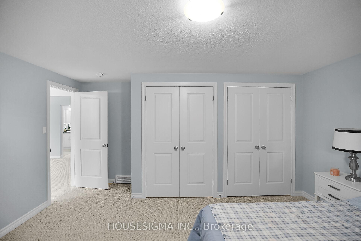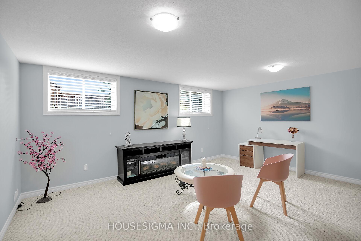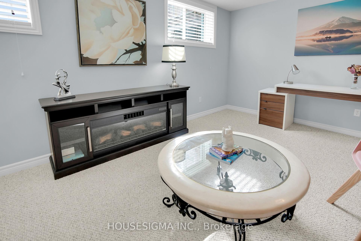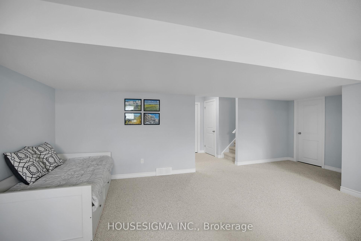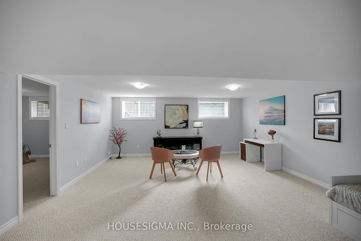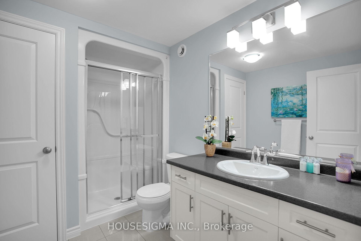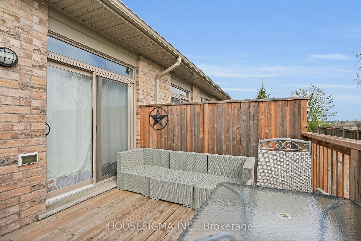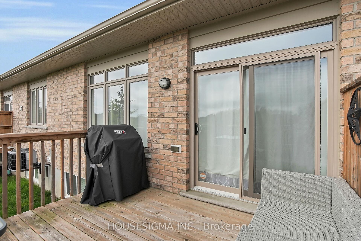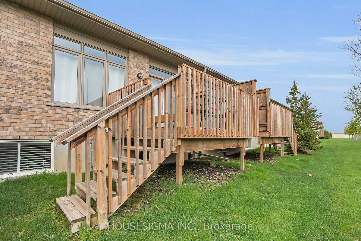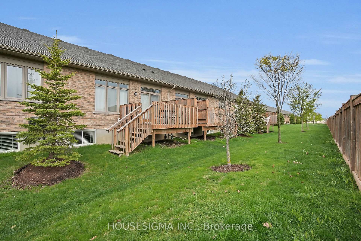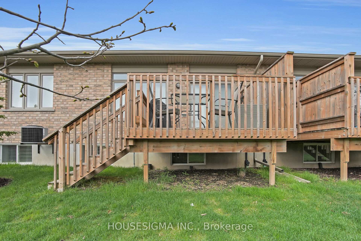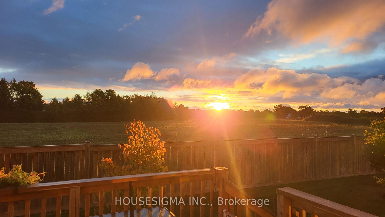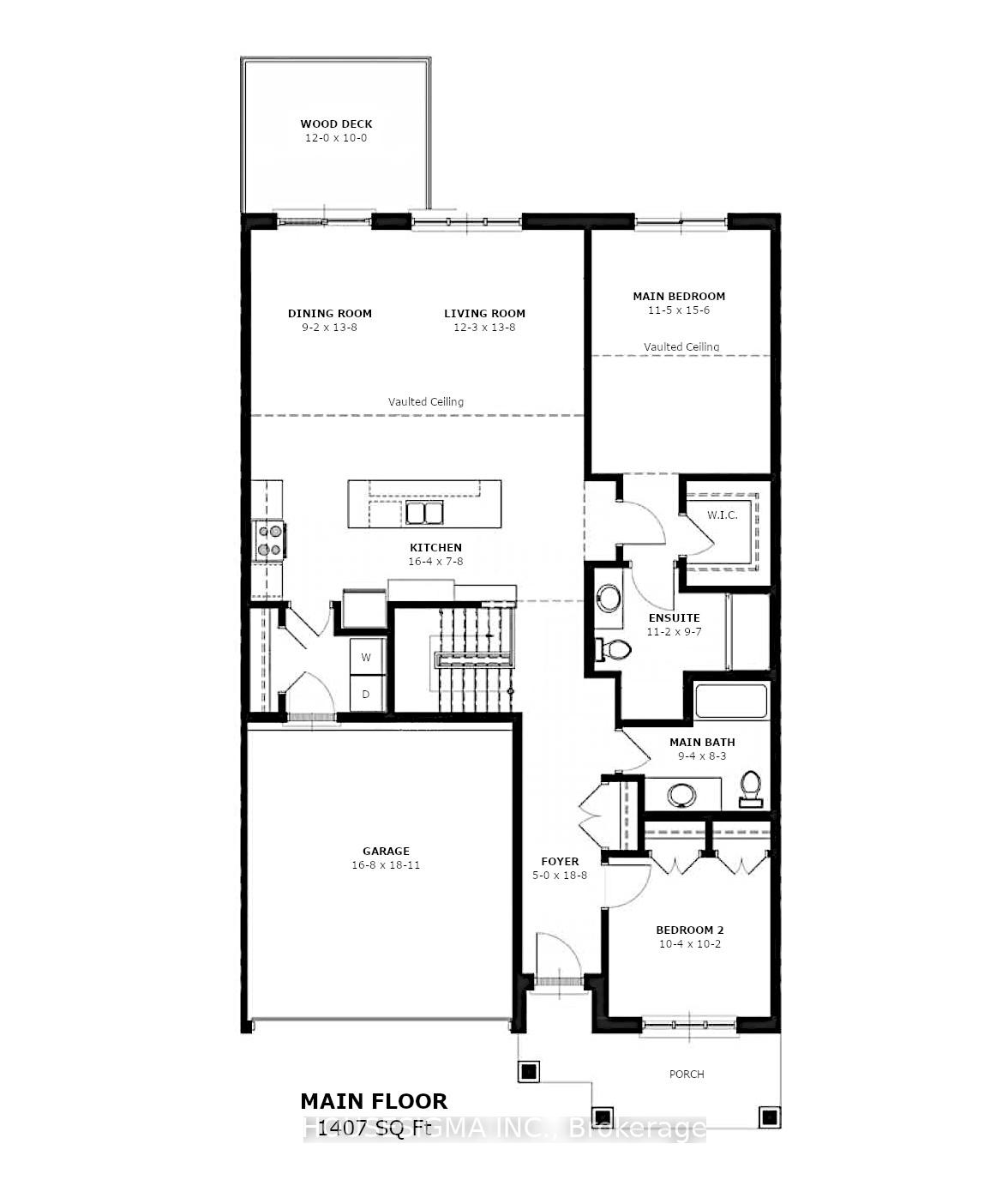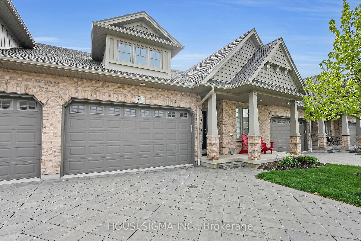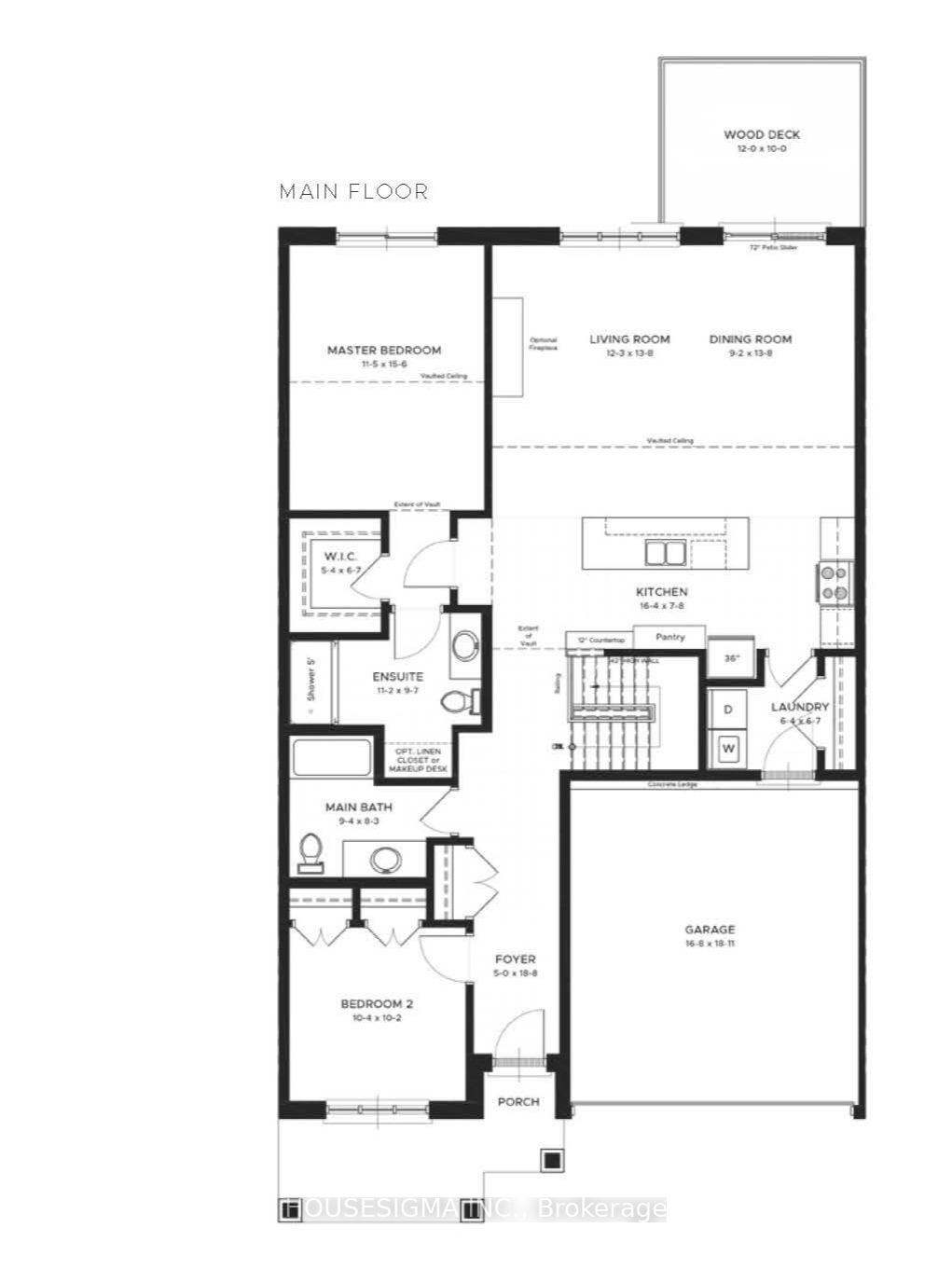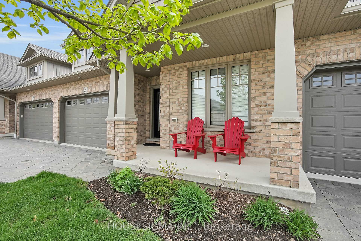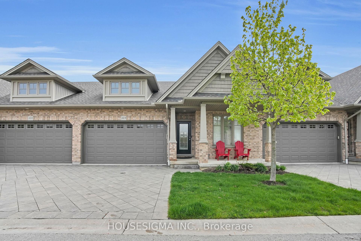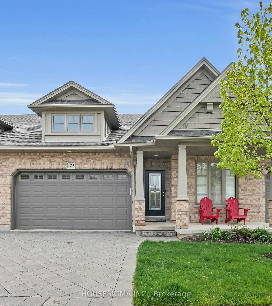$759,900
Available - For Sale
Listing ID: X12134873
2250 Buroak Driv , London North, N6G 0N7, Middlesex
| Welcome to 2250 Buroak Drive, Unit 123, in North West London's desirable Foxfield neighbourhood. Located close to restaurants, Sunningdale Golf and Country Club, and nature, you'll have it all close by. This 3-bedroom, 3-bathroom home's Sheffield floor plan is thoughtfully designed for effortless main-floor living and is in a very quiet location within the complex. Step inside to discover a bright, open-concept layout filled with natural light through transom windows, soaring vaulted ceilings, and a chef's kitchen complete with a large island, oak cabinets, and granite countertops. The main level has a large primary suite with an ensuite bathroom and walk-in closet, a second bedroom (or a great office!), an additional bathroom, and main level laundry. Downstairs, you'll find a finished lower level with a large family room, third bedroom, full bathroom, and significant storage. The double-car garage and interlock driveway also gives you space for 4 vehicles. Condo fee includes snow removal, grass cutting, landscaping, roof, in-ground sprinkler and all exterior building maintenance. Don't miss out and book your showing today! |
| Price | $759,900 |
| Taxes: | $5191.00 |
| Assessment Year: | 2024 |
| Occupancy: | Owner |
| Address: | 2250 Buroak Driv , London North, N6G 0N7, Middlesex |
| Postal Code: | N6G 0N7 |
| Province/State: | Middlesex |
| Directions/Cross Streets: | SUNNINGDALE & DENVIEW |
| Level/Floor | Room | Length(ft) | Width(ft) | Descriptions | |
| Room 1 | Main | Kitchen | 8.99 | 16.33 | |
| Room 2 | Main | Great Roo | 13.68 | 12.23 | |
| Room 3 | Main | Dining Ro | 13.68 | 9.15 | |
| Room 4 | Main | Primary B | 14.99 | 11.41 | |
| Room 5 | Main | Bedroom 2 | 10.17 | 10.33 | |
| Room 6 | Lower | Bedroom 3 | 15.09 | 14.5 | |
| Room 7 | Lower | Utility R | 15.15 | 10.99 |
| Washroom Type | No. of Pieces | Level |
| Washroom Type 1 | 3 | Main |
| Washroom Type 2 | 4 | Main |
| Washroom Type 3 | 3 | Lower |
| Washroom Type 4 | 0 | |
| Washroom Type 5 | 0 |
| Total Area: | 0.00 |
| Approximatly Age: | 6-10 |
| Washrooms: | 3 |
| Heat Type: | Forced Air |
| Central Air Conditioning: | Central Air |
$
%
Years
This calculator is for demonstration purposes only. Always consult a professional
financial advisor before making personal financial decisions.
| Although the information displayed is believed to be accurate, no warranties or representations are made of any kind. |
| HOUSESIGMA INC. |
|
|
Gary Singh
Broker
Dir:
416-333-6935
Bus:
905-475-4750
| Virtual Tour | Book Showing | Email a Friend |
Jump To:
At a Glance:
| Type: | Com - Condo Townhouse |
| Area: | Middlesex |
| Municipality: | London North |
| Neighbourhood: | North S |
| Style: | Bungalow |
| Approximate Age: | 6-10 |
| Tax: | $5,191 |
| Maintenance Fee: | $425 |
| Beds: | 2+1 |
| Baths: | 3 |
| Fireplace: | N |
Locatin Map:
Payment Calculator:

