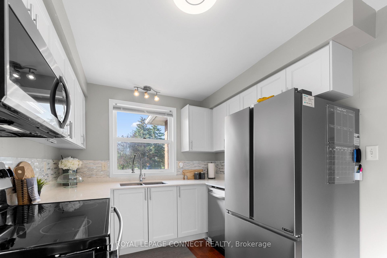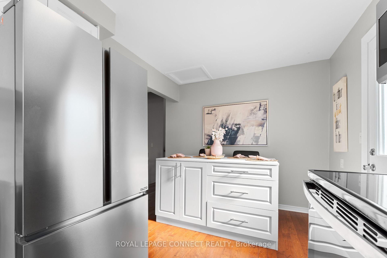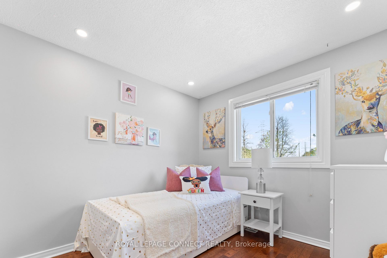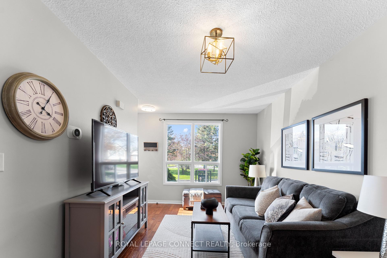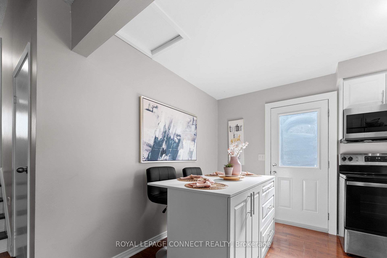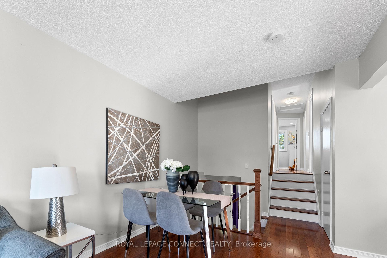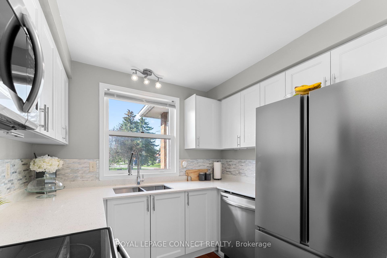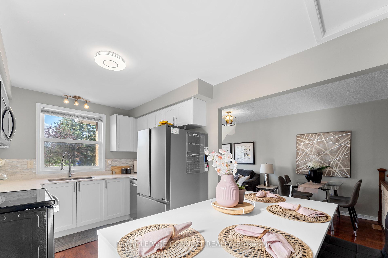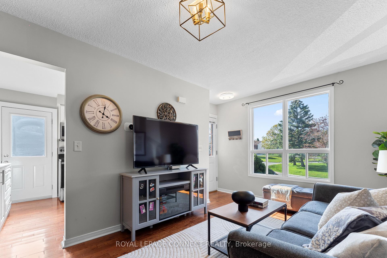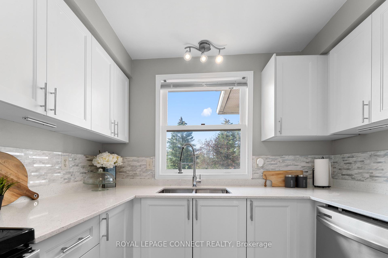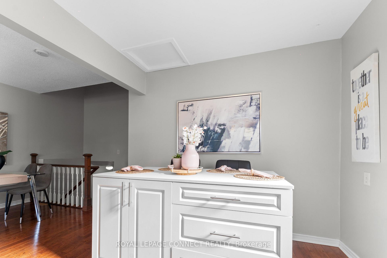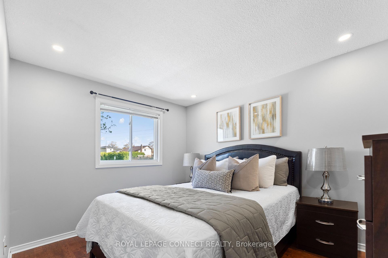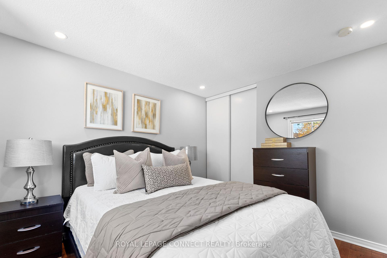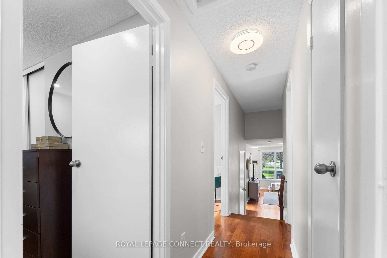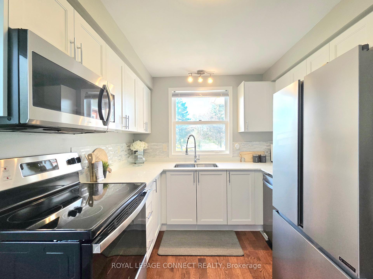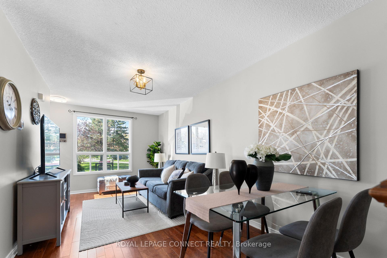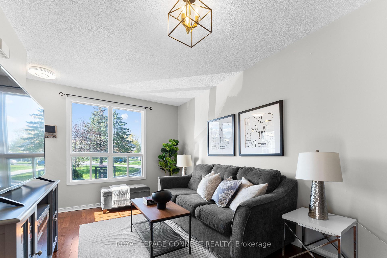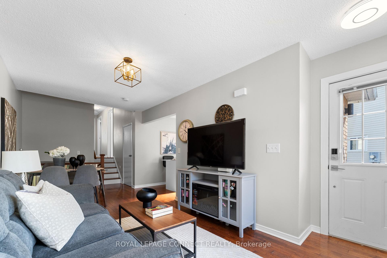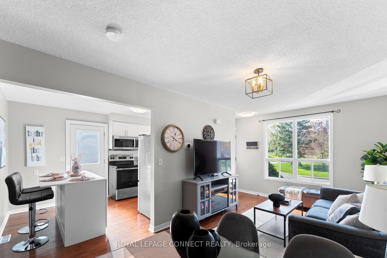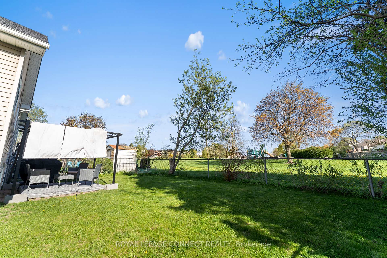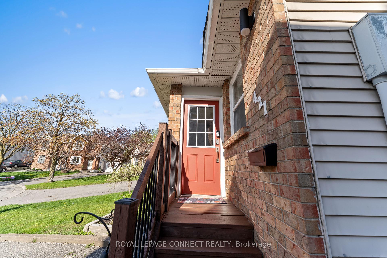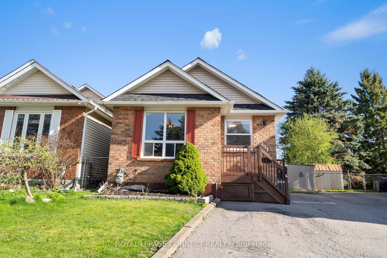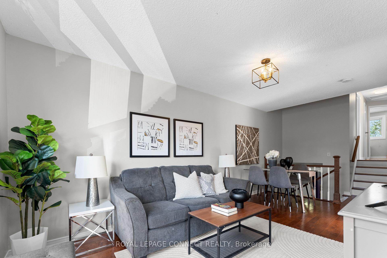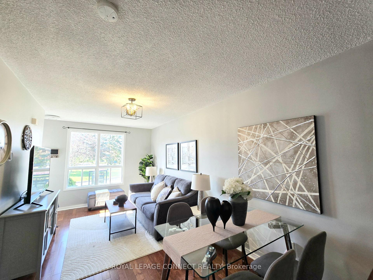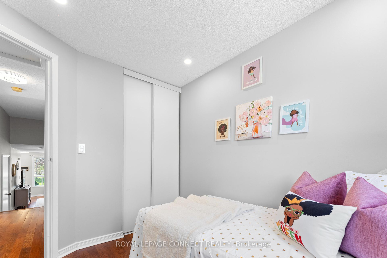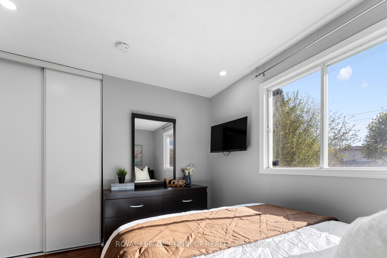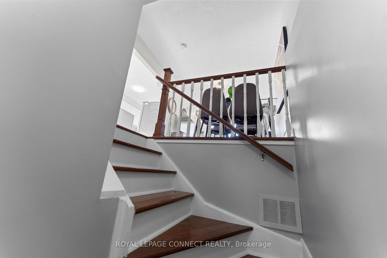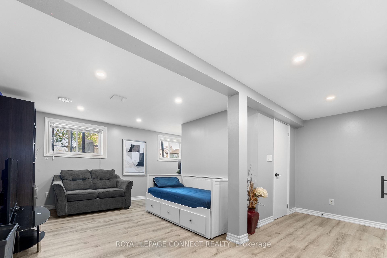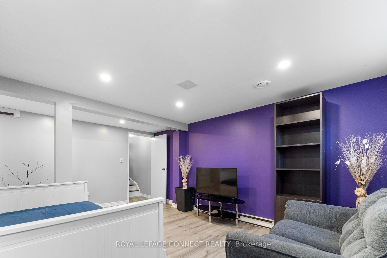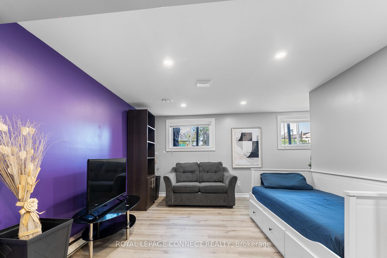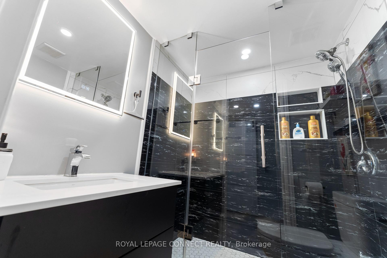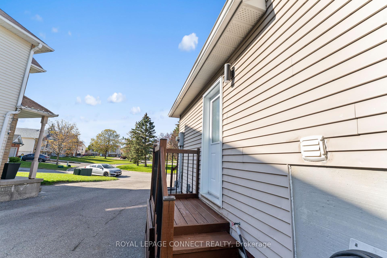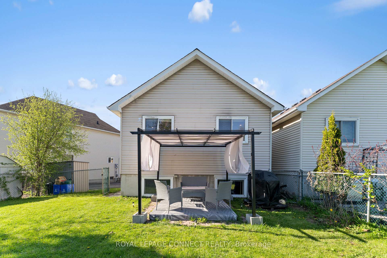$739,900
Available - For Sale
Listing ID: E12135714
421 Pompano Cour , Oshawa, L1K 1M9, Durham
| Welcome to 421 Pompano Court-an impeccably maintained home nestled on a quiet cul-de-sac in Oshawa's desirable Samac community. This inviting residence features a newly renovated kitchen with sleek stainless steel built-in appliances, complemented by a luxurious spa-inspired bathroom. Energy-efficient LED lighting illuminates the space throughout. Enjoy direct access to a serene park from your backyard, offering a perfect blend of tranquility and convenience. Located within walking distance to schools, shopping, and other essential amenities, this home combines modern comfort with an unbeatable location. |
| Price | $739,900 |
| Taxes: | $4131.25 |
| Occupancy: | Owner |
| Address: | 421 Pompano Cour , Oshawa, L1K 1M9, Durham |
| Directions/Cross Streets: | Taunton Rd E & Ritson Rd N |
| Rooms: | 7 |
| Rooms +: | 2 |
| Bedrooms: | 3 |
| Bedrooms +: | 1 |
| Family Room: | T |
| Basement: | Crawl Space, Finished |
| Level/Floor | Room | Length(ft) | Width(ft) | Descriptions | |
| Room 1 | Main | Kitchen | 8.86 | 16.07 | B/I Appliances, Quartz Counter, W/O To Yard |
| Room 2 | Main | Breakfast | 8.86 | 16.07 | Quartz Counter, Overlooks Dining, LED Lighting |
| Room 3 | Main | Living Ro | 9.18 | 17.19 | Hardwood Floor, Open Concept, LED Lighting |
| Room 4 | Main | Dining Ro | 9.18 | 17.19 | Hardwood Floor, Overlooks Living, LED Lighting |
| Room 5 | Upper | Primary B | 9.51 | 10.63 | Hardwood Floor, Large Closet, Overlooks Backyard |
| Room 6 | Upper | Bedroom 2 | 9.51 | 10.63 | Hardwood Floor, Large Closet, Overlooks Backyard |
| Room 7 | Upper | Bedroom 3 | 8.69 | 9.22 | Hardwood Floor, Large Closet, Large Window |
| Room 8 | Basement | Bedroom 4 | 15.74 | 16.83 | Laminate, Open Concept, LED Lighting |
| Room 9 | Basement | Recreatio | 15.74 | 16.83 | Laminate, Open Concept, 2 Pc Ensuite |
| Washroom Type | No. of Pieces | Level |
| Washroom Type 1 | 4 | Main |
| Washroom Type 2 | 3 | Basement |
| Washroom Type 3 | 0 | |
| Washroom Type 4 | 0 | |
| Washroom Type 5 | 0 |
| Total Area: | 0.00 |
| Property Type: | Link |
| Style: | Backsplit 3 |
| Exterior: | Aluminum Siding, Brick |
| Garage Type: | Other |
| Drive Parking Spaces: | 4 |
| Pool: | None |
| Other Structures: | Garden Shed |
| Approximatly Square Footage: | 700-1100 |
| Property Features: | Cul de Sac/D, Fenced Yard |
| CAC Included: | N |
| Water Included: | N |
| Cabel TV Included: | N |
| Common Elements Included: | N |
| Heat Included: | N |
| Parking Included: | N |
| Condo Tax Included: | N |
| Building Insurance Included: | N |
| Fireplace/Stove: | N |
| Heat Type: | Forced Air |
| Central Air Conditioning: | Central Air |
| Central Vac: | N |
| Laundry Level: | Syste |
| Ensuite Laundry: | F |
| Elevator Lift: | False |
| Sewers: | Sewer |
| Utilities-Cable: | A |
| Utilities-Hydro: | A |
$
%
Years
This calculator is for demonstration purposes only. Always consult a professional
financial advisor before making personal financial decisions.
| Although the information displayed is believed to be accurate, no warranties or representations are made of any kind. |
| ROYAL LEPAGE CONNECT REALTY |
|
|
Gary Singh
Broker
Dir:
416-333-6935
Bus:
905-475-4750
| Book Showing | Email a Friend |
Jump To:
At a Glance:
| Type: | Freehold - Link |
| Area: | Durham |
| Municipality: | Oshawa |
| Neighbourhood: | Samac |
| Style: | Backsplit 3 |
| Tax: | $4,131.25 |
| Beds: | 3+1 |
| Baths: | 2 |
| Fireplace: | N |
| Pool: | None |
Locatin Map:
Payment Calculator:

