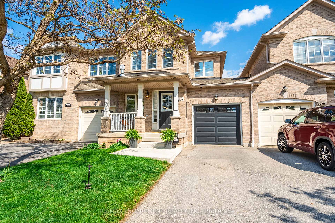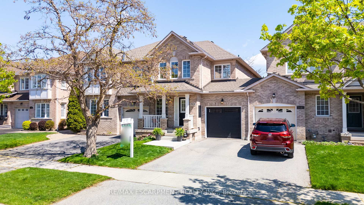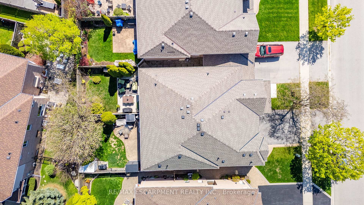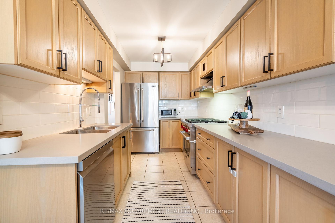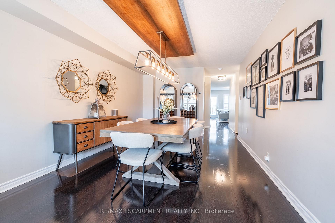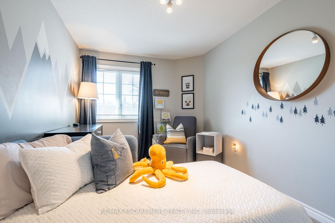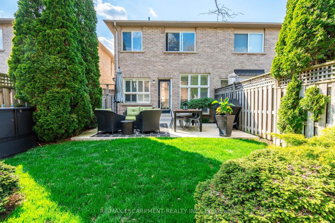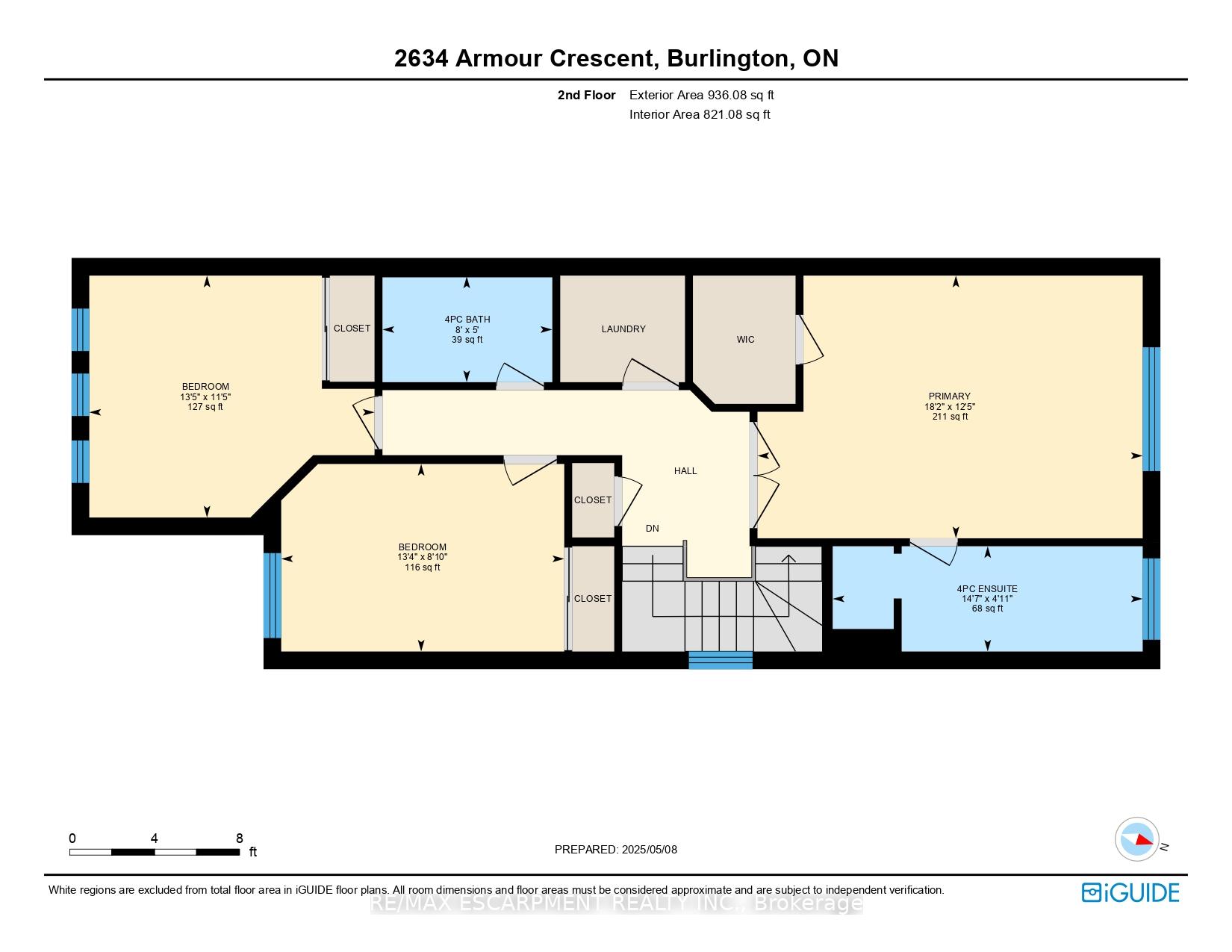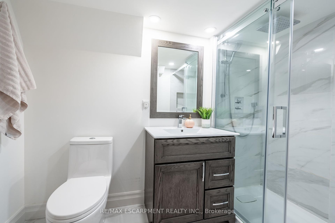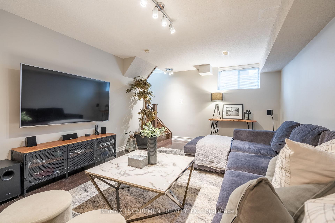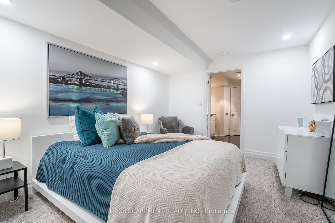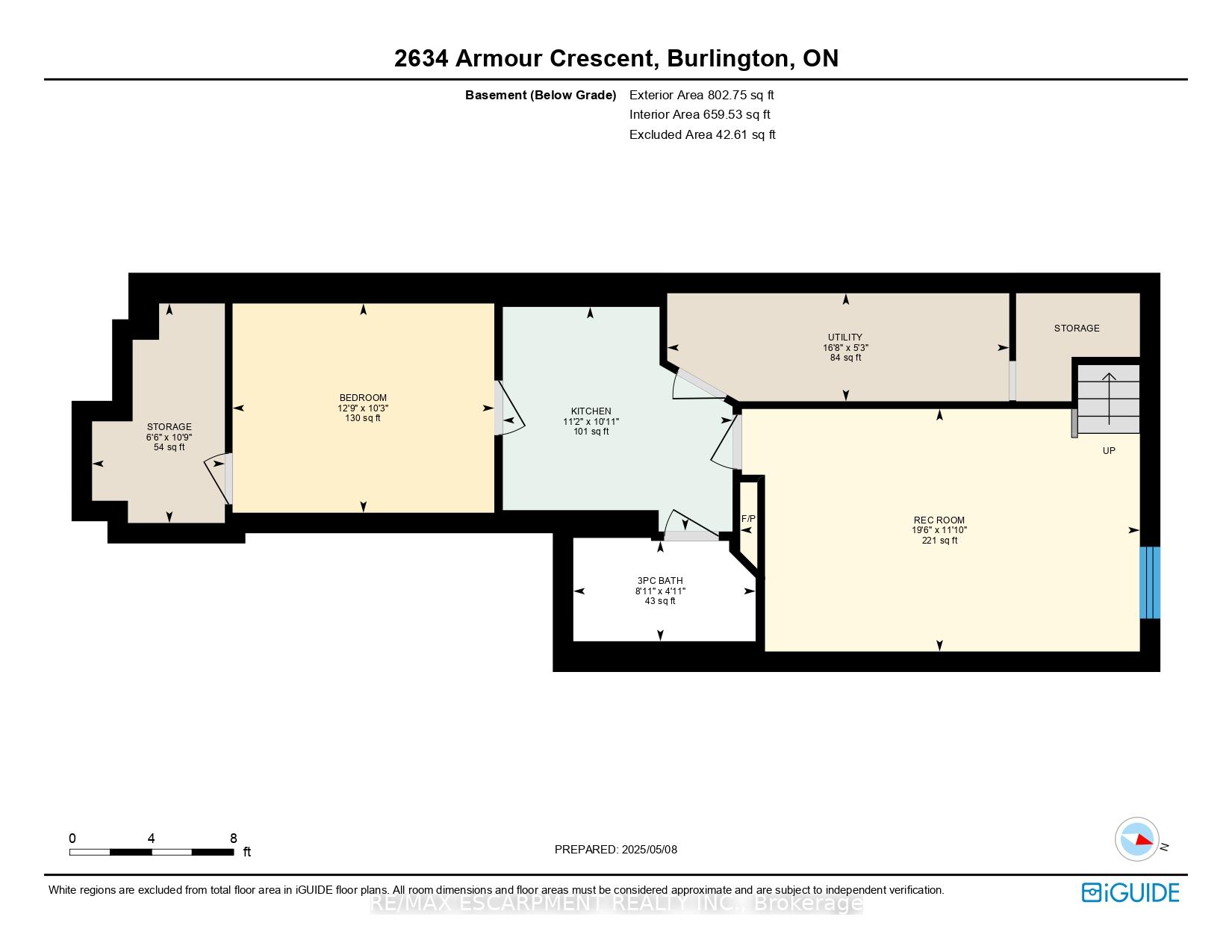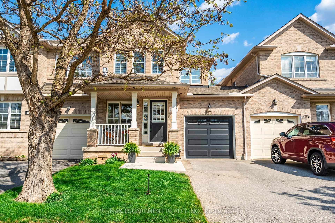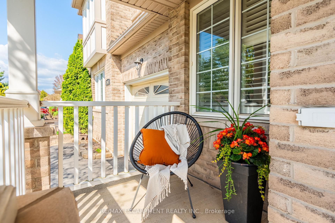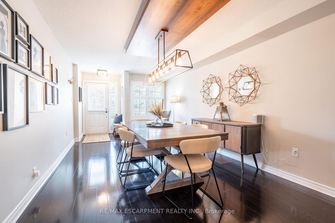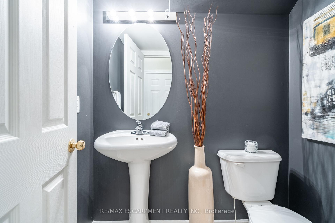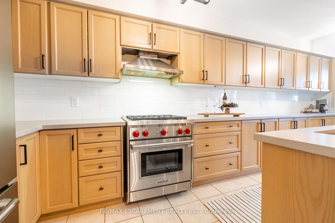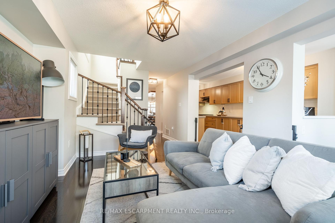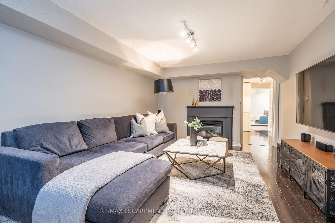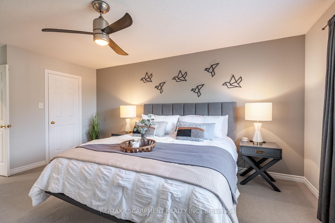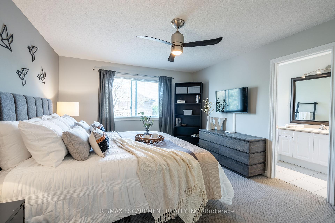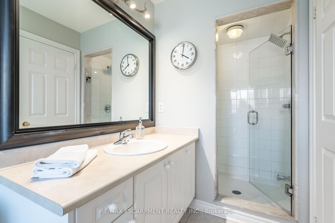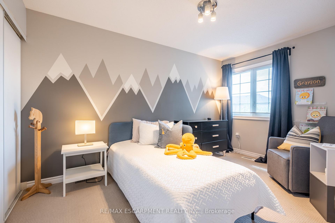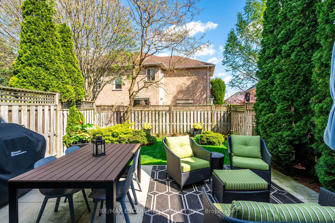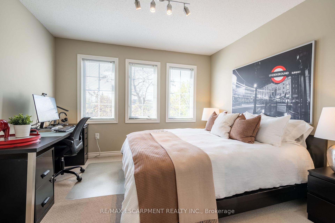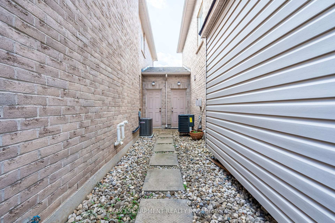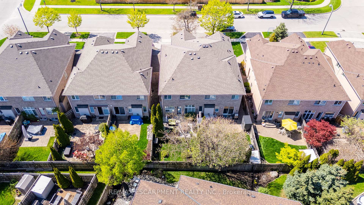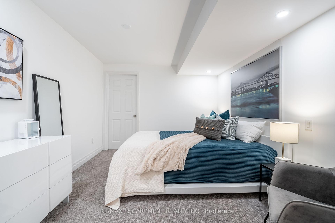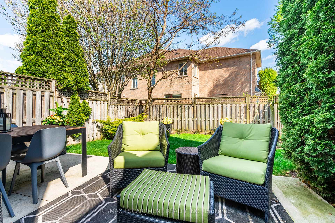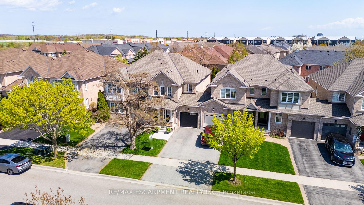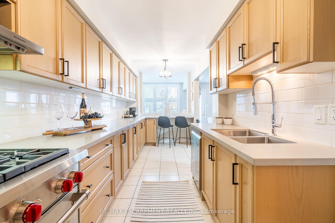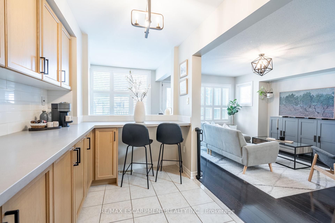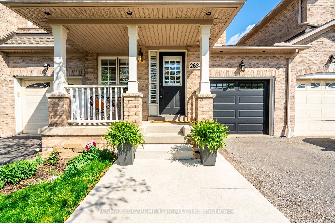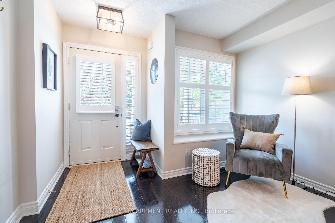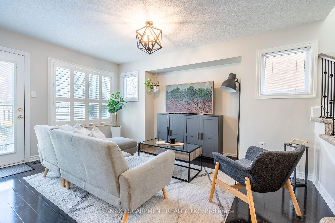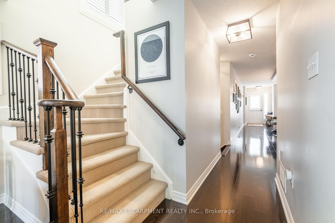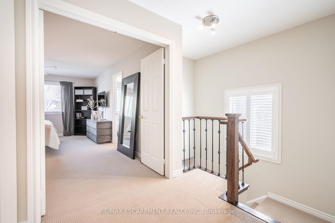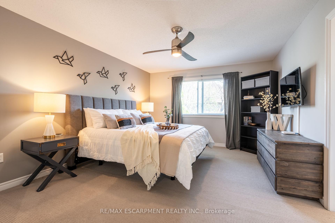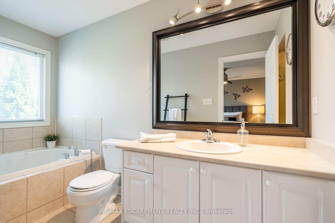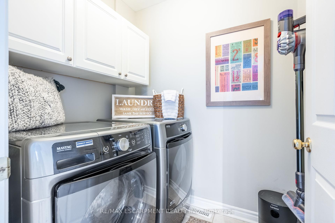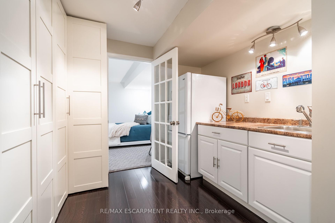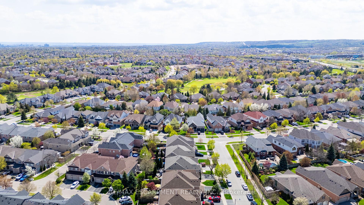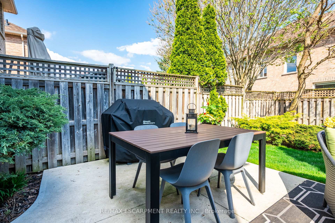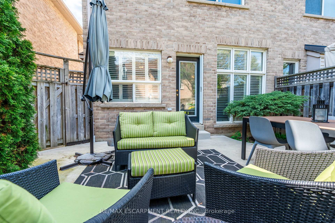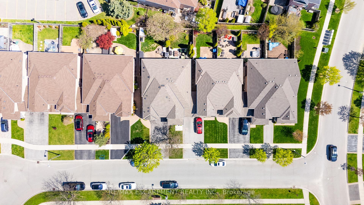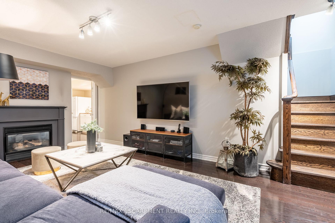$999,000
Available - For Sale
Listing ID: W12135737
2634 Armour Cres , Burlington, L7M 5B1, Halton
| Welcome to 2634 Armour Crescent - your perfect chance to break free from condo living and step into a spacious, move-in-ready home in Burlingtons desirable Millcroft neighbourhood. This turn-key gem is ideal for first-time buyers or anyone looking to upsize, offering over 2,600 sqft of living space, 3 generous bedrooms, 3.5 bathrooms, a fully finished basement, and a large outdoor space thats just begging for summer BBQs. Tucked away on a dreamy crescent, this freehold home gives you the peace and quiet you crave, with the convenience you need just minutes from top-rated schools, shopping, major highways, and the Millcroft Golf Club. Whether you're soaking up the rays in the sizeable backyard, hosting a dinner party, or relaxing downstairs, this home checks every box. Don't miss your chance to land in one of Burlingtons most sought after communities. |
| Price | $999,000 |
| Taxes: | $5380.38 |
| Occupancy: | Owner |
| Address: | 2634 Armour Cres , Burlington, L7M 5B1, Halton |
| Directions/Cross Streets: | Appleby Line to Taywood Dr |
| Rooms: | 14 |
| Bedrooms: | 3 |
| Bedrooms +: | 0 |
| Family Room: | T |
| Basement: | Full, Finished |
| Level/Floor | Room | Length(ft) | Width(ft) | Descriptions | |
| Room 1 | Main | Dining Ro | 19.91 | 10.99 | |
| Room 2 | Main | Kitchen | 21.32 | 7.41 | |
| Room 3 | Main | Living Ro | 14.83 | 12.33 | |
| Room 4 | Main | Powder Ro | 4.07 | 5.74 | |
| Room 5 | Second | Primary B | 18.17 | 12.4 | |
| Room 6 | Second | Bathroom | 14.56 | 4.92 | |
| Room 7 | Second | Bedroom 2 | 13.32 | 8.82 | |
| Room 8 | Second | Bedroom 3 | 13.42 | 11.41 | |
| Room 9 | Second | Bathroom | 8 | 4.99 | |
| Room 10 | Basement | Family Ro | 19.48 | 10.99 | |
| Room 11 | Basement | Other | 11.15 | 10.92 | |
| Room 12 | Basement | Office | 12.76 | 10.23 | |
| Room 13 | Basement | Bathroom | 8.92 | 4.92 | |
| Room 14 | Basement | Utility R | 16.66 | 5.25 |
| Washroom Type | No. of Pieces | Level |
| Washroom Type 1 | 2 | Main |
| Washroom Type 2 | 4 | Second |
| Washroom Type 3 | 3 | Second |
| Washroom Type 4 | 3 | Basement |
| Washroom Type 5 | 0 |
| Total Area: | 0.00 |
| Approximatly Age: | 16-30 |
| Property Type: | Att/Row/Townhouse |
| Style: | 2-Storey |
| Exterior: | Brick Veneer |
| Garage Type: | Attached |
| Drive Parking Spaces: | 1 |
| Pool: | None |
| Approximatly Age: | 16-30 |
| Approximatly Square Footage: | 1500-2000 |
| Property Features: | School, Park |
| CAC Included: | N |
| Water Included: | N |
| Cabel TV Included: | N |
| Common Elements Included: | N |
| Heat Included: | N |
| Parking Included: | N |
| Condo Tax Included: | N |
| Building Insurance Included: | N |
| Fireplace/Stove: | Y |
| Heat Type: | Forced Air |
| Central Air Conditioning: | Central Air |
| Central Vac: | N |
| Laundry Level: | Syste |
| Ensuite Laundry: | F |
| Sewers: | Sewer |
$
%
Years
This calculator is for demonstration purposes only. Always consult a professional
financial advisor before making personal financial decisions.
| Although the information displayed is believed to be accurate, no warranties or representations are made of any kind. |
| RE/MAX ESCARPMENT REALTY INC. |
|
|
Gary Singh
Broker
Dir:
416-333-6935
Bus:
905-475-4750
| Virtual Tour | Book Showing | Email a Friend |
Jump To:
At a Glance:
| Type: | Freehold - Att/Row/Townhouse |
| Area: | Halton |
| Municipality: | Burlington |
| Neighbourhood: | Rose |
| Style: | 2-Storey |
| Approximate Age: | 16-30 |
| Tax: | $5,380.38 |
| Beds: | 3 |
| Baths: | 4 |
| Fireplace: | Y |
| Pool: | None |
Locatin Map:
Payment Calculator:

