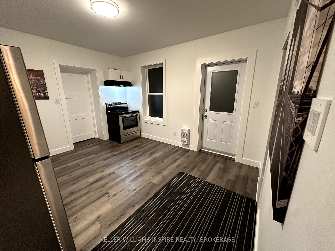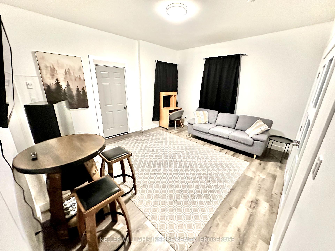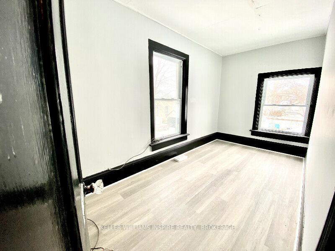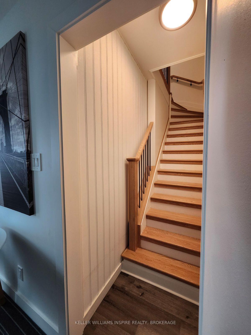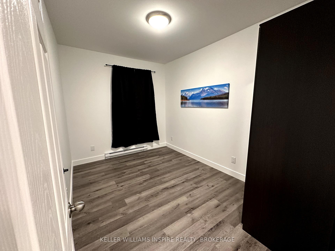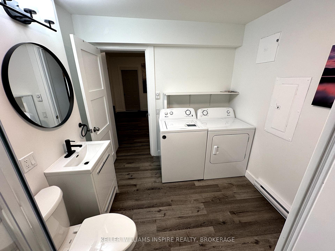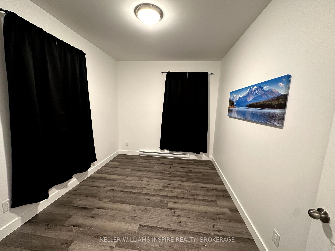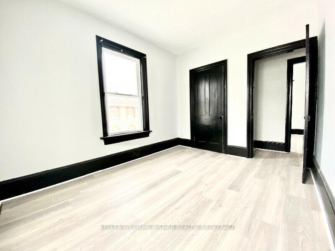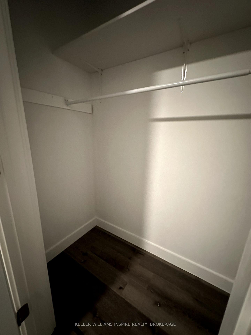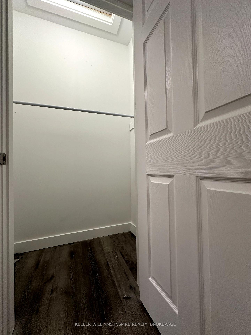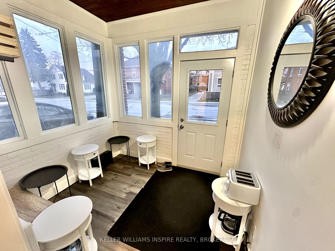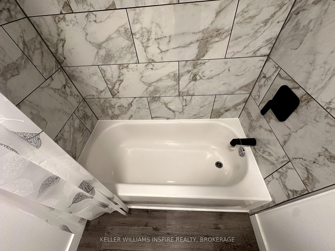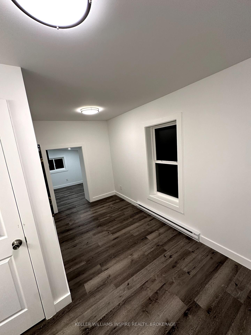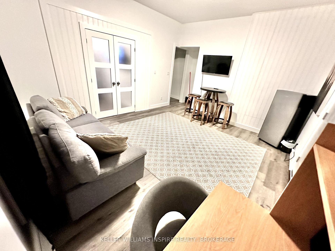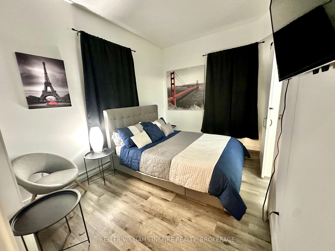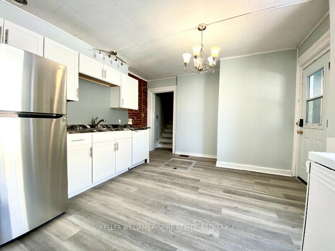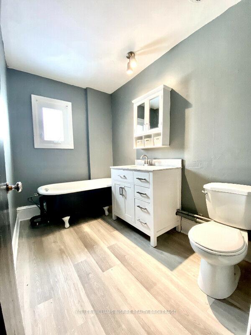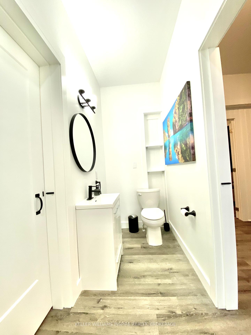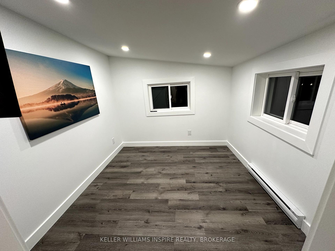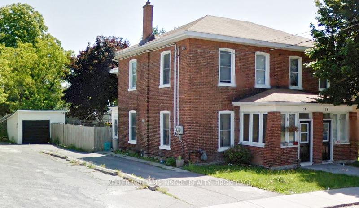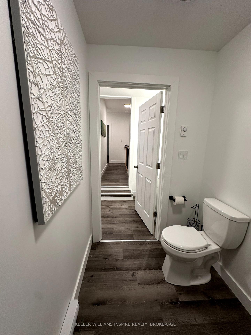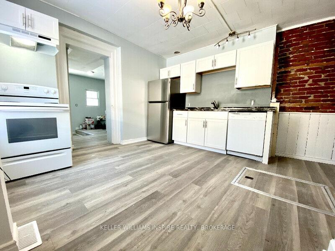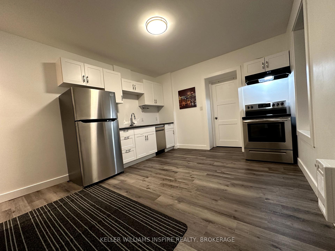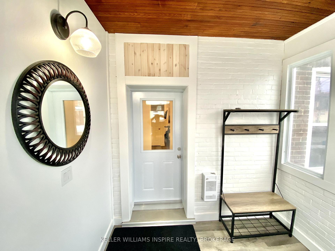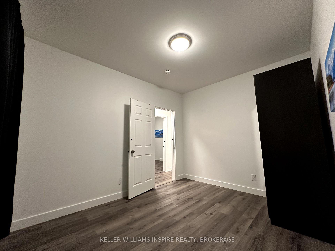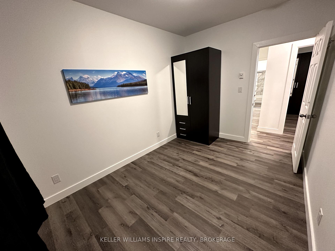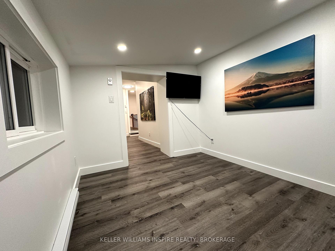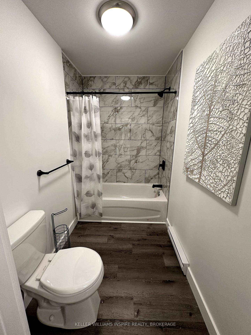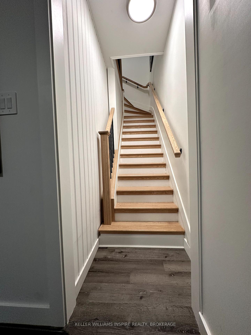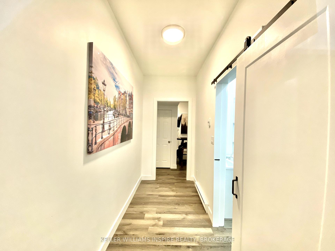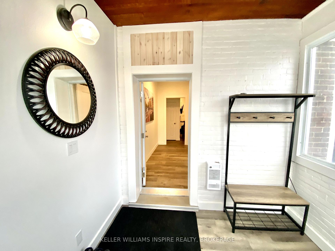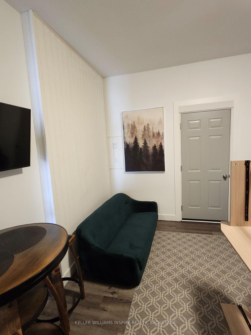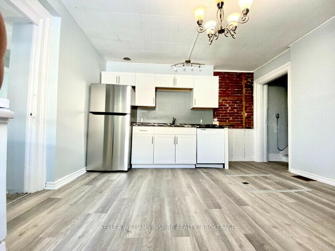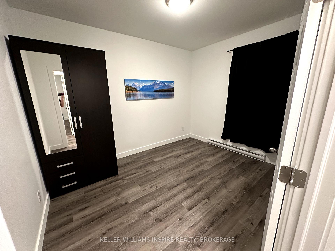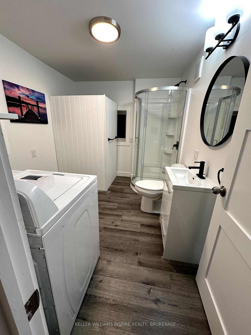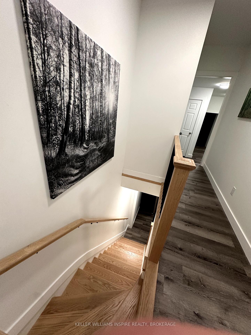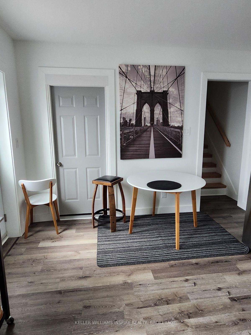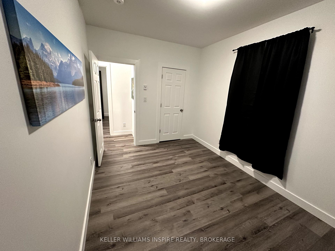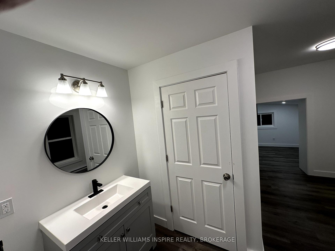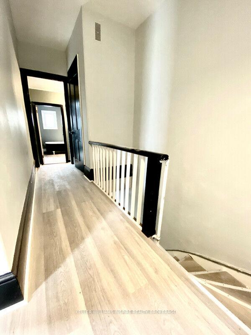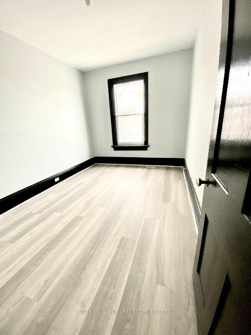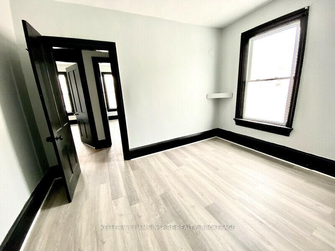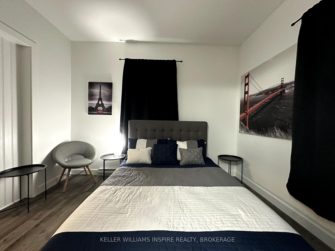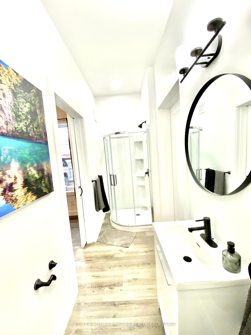$999,000
Available - For Sale
Listing ID: X12047630
31 & 33 Everett Stre , Belleville, K8P 3K1, Hastings
| This property is a multiplex home consisting of three fully rented apartments, offering immediate rental income. With the necessary consent already in place, the new owner has the opportunity to complete the conversion and transform the property into two separate homes, creating a semi-detached duplex. According to current zoning bylaws, each side of the duplex can be further developed into a triplex, maximizing its investment potential. Details of the current layout: 33 Everett Street: Features two apartments, one 1-bedroom unit and one 4-bedroom unit.31 Everett Street: Includes one 3-bedroom unit with the potential to add a 1-bedroom unit. 31 Everett has had a complete renovation in 2024, bringing it right back to the studs, new electrical, plumbing, and insulation. This property is a rare opportunity for investors or developers looking to capitalize on a flexible and high-potential property in a desirable location. Seller is willing to do a first-position VTB. |
| Price | $999,000 |
| Taxes: | $3946.93 |
| Assessment Year: | 2024 |
| Occupancy: | Tenant |
| Address: | 31 & 33 Everett Stre , Belleville, K8P 3K1, Hastings |
| Directions/Cross Streets: | COLEMAN AND CATHERINE |
| Rooms: | 22 |
| Bedrooms: | 9 |
| Bedrooms +: | 0 |
| Family Room: | T |
| Basement: | Exposed Rock |
| Level/Floor | Room | Length(ft) | Width(ft) | Descriptions | |
| Room 1 | Main | Kitchen | 11.87 | 13.68 | |
| Room 2 | Main | Bathroom | 10.66 | 8.1 | |
| Room 3 | Upper | Bathroom | 11.84 | 13.28 | |
| Room 4 | Upper | Living Ro | 9.12 | 8.46 | |
| Room 5 | Upper | Bedroom | 8.66 | 12.17 | |
| Room 6 | Upper | Bedroom | 12.3 | 9.12 | |
| Room 7 | Upper | Bedroom | 9.68 | 12 | |
| Room 8 | Main | Kitchen | 13.25 | 15.45 | |
| Room 9 | Main | Bedroom | 9.87 | 11.91 | |
| Room 10 | Main | Bathroom | 3.31 | 11.78 | |
| Room 11 | Main | Mud Room | 7.45 | 8.99 | |
| Room 12 | Main | Living Ro | 10.46 | 11.61 | |
| Room 13 | Main | Mud Room | 5.41 | 5.18 | |
| Room 14 | Main | Kitchen | 12.99 | 12.99 | |
| Room 15 | Upper | Bedroom | 8.86 | 12 |
| Washroom Type | No. of Pieces | Level |
| Washroom Type 1 | 3 | |
| Washroom Type 2 | 4 | |
| Washroom Type 3 | 0 | |
| Washroom Type 4 | 0 | |
| Washroom Type 5 | 0 |
| Total Area: | 0.00 |
| Property Type: | Multiplex |
| Style: | 2-Storey |
| Exterior: | Brick |
| Garage Type: | Detached |
| Drive Parking Spaces: | 5 |
| Pool: | None |
| Other Structures: | Shed |
| Approximatly Square Footage: | 3000-3500 |
| Property Features: | Place Of Wor, Public Transit |
| CAC Included: | N |
| Water Included: | N |
| Cabel TV Included: | N |
| Common Elements Included: | N |
| Heat Included: | N |
| Parking Included: | N |
| Condo Tax Included: | N |
| Building Insurance Included: | N |
| Fireplace/Stove: | N |
| Heat Type: | Forced Air |
| Central Air Conditioning: | Central Air |
| Central Vac: | N |
| Laundry Level: | Syste |
| Ensuite Laundry: | F |
| Elevator Lift: | False |
| Sewers: | Sewer |
| Utilities-Cable: | Y |
| Utilities-Hydro: | Y |
$
%
Years
This calculator is for demonstration purposes only. Always consult a professional
financial advisor before making personal financial decisions.
| Although the information displayed is believed to be accurate, no warranties or representations are made of any kind. |
| KELLER WILLIAMS INSPIRE REALTY, BROKERAGE |
|
|
Gary Singh
Broker
Dir:
416-333-6935
Bus:
905-475-4750
| Virtual Tour | Book Showing | Email a Friend |
Jump To:
At a Glance:
| Type: | Freehold - Multiplex |
| Area: | Hastings |
| Municipality: | Belleville |
| Neighbourhood: | Belleville Ward |
| Style: | 2-Storey |
| Tax: | $3,946.93 |
| Beds: | 9 |
| Baths: | 5 |
| Fireplace: | N |
| Pool: | None |
Locatin Map:
Payment Calculator:

