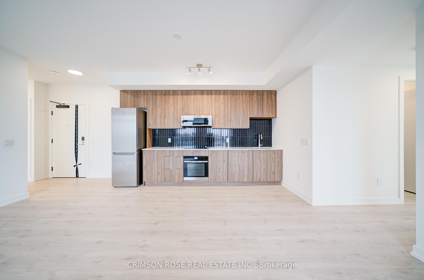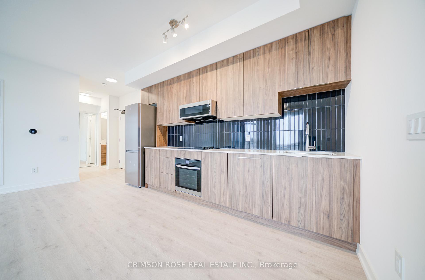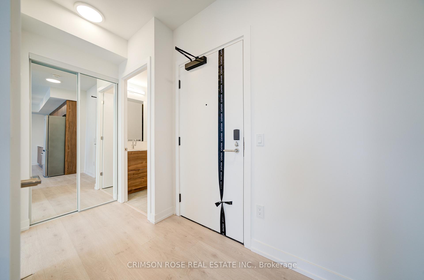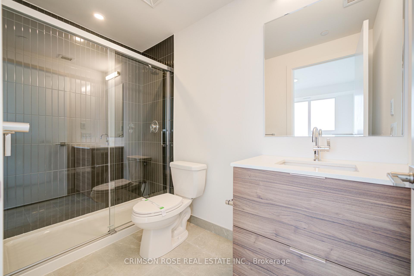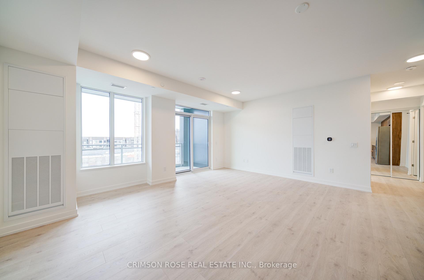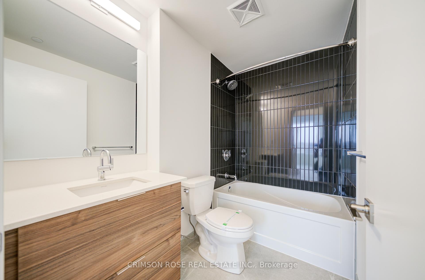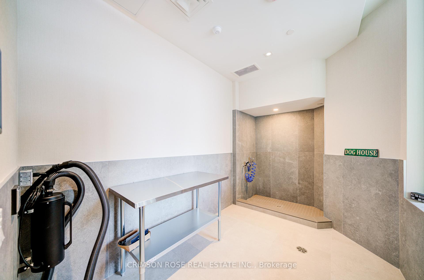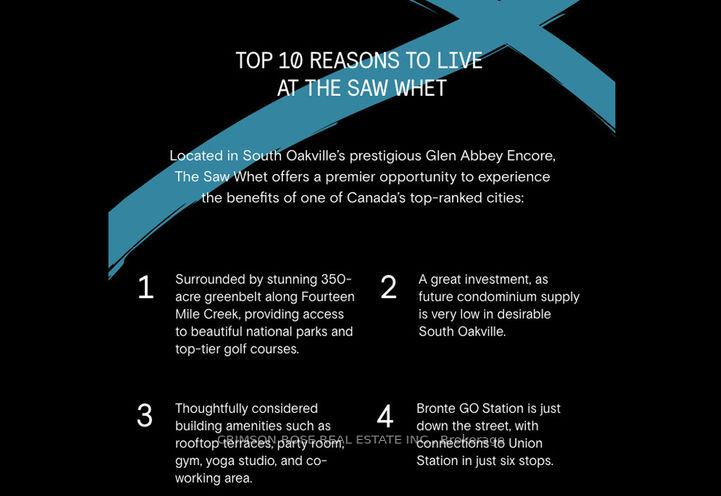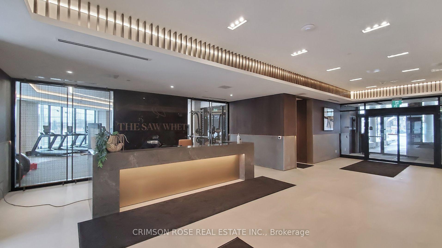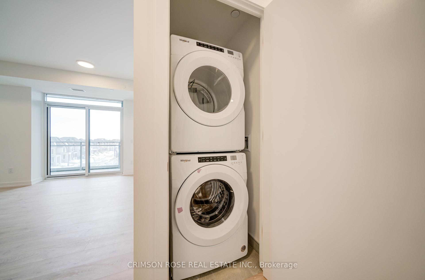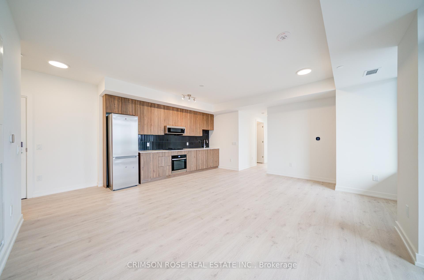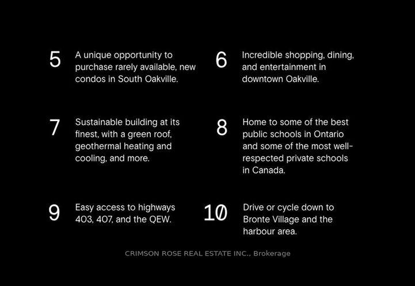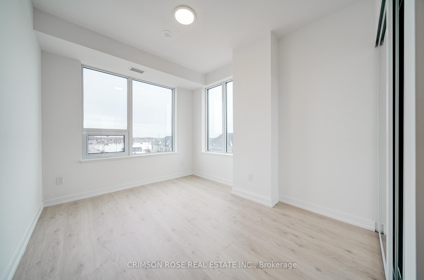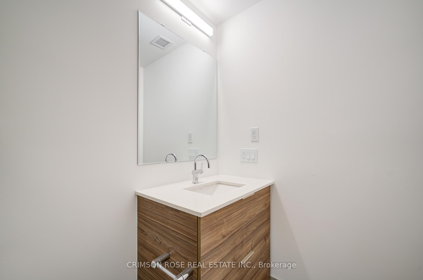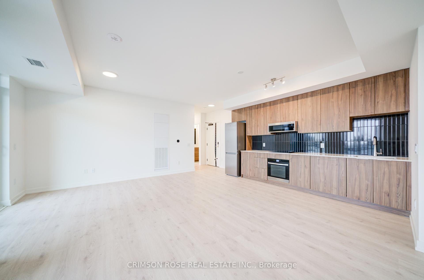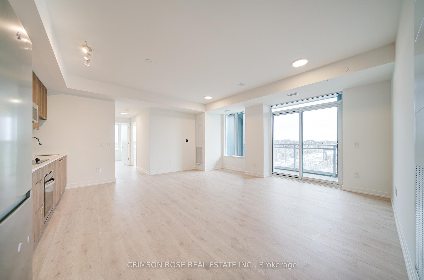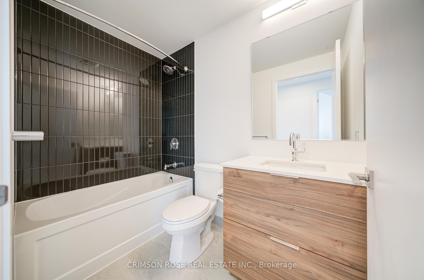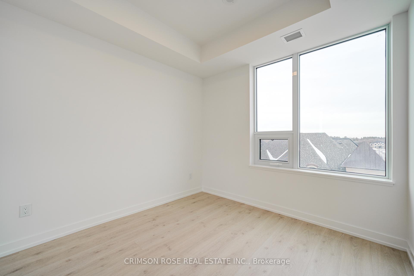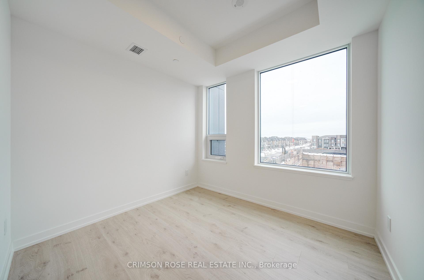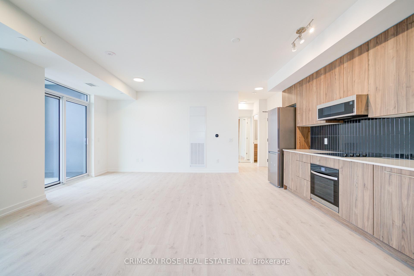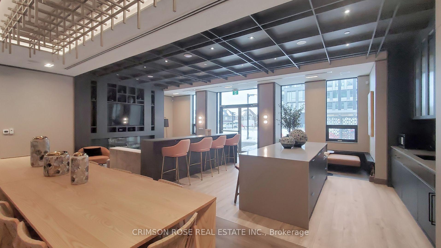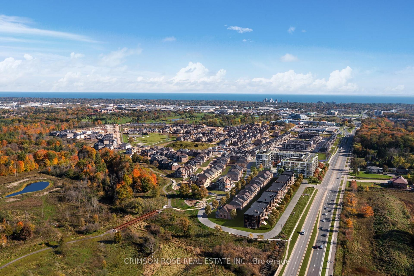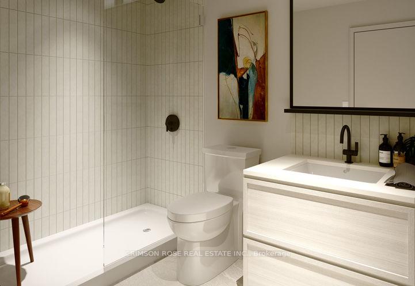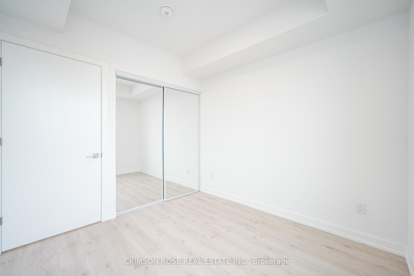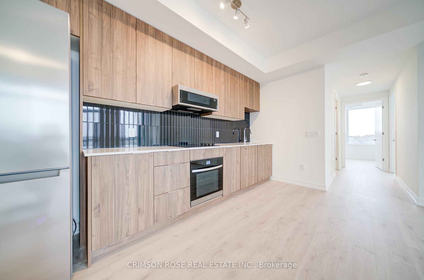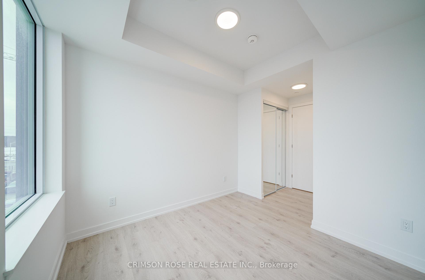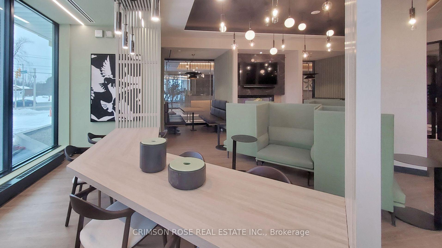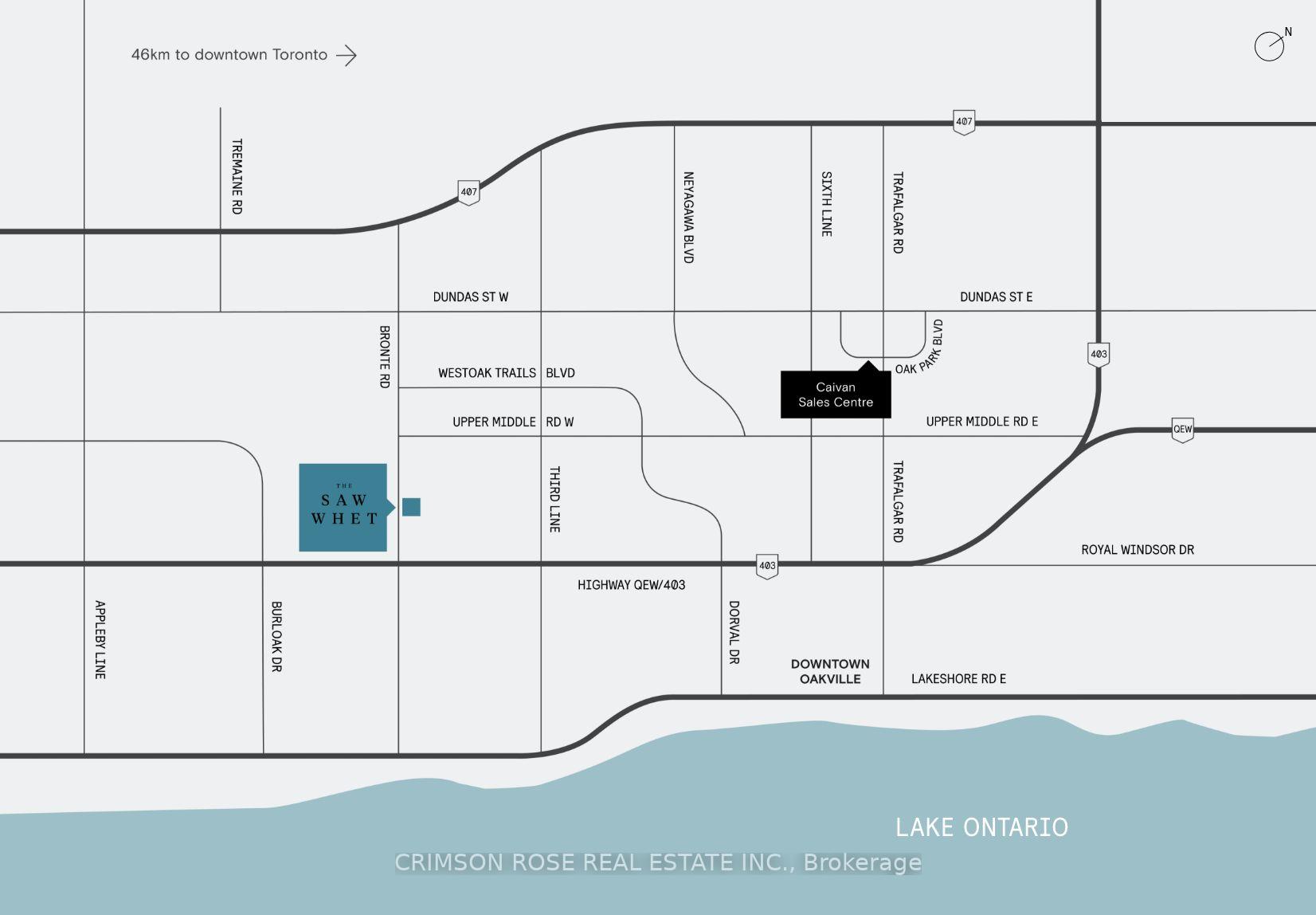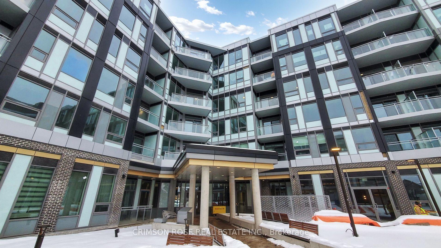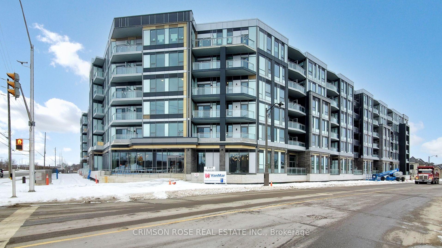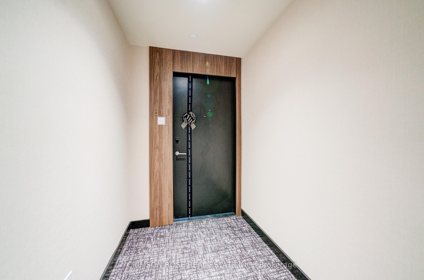$999,999
Available - For Sale
Listing ID: W12135793
2501 SAW WHET Boul , Oakville, L6M 5N2, Halton
| Fantastic Opportunity To Invest/Own A 3-Bed 3-bath Condo In The Saw Whet Project, Oakville At Bronte Road. Built by Reputable Developer Caivan. Six Stories At The Corner Of Bronte Road And Saw Whet Boulevard; A Sought-After Location In West Oakville. This Prestigious Condominium Provides Unrivalled Views Of The Majestic Bronte Creek Provincial Park And The Adjacent Fourteen Mile Creek Natural Heritage System. This Condo Provides Direct Access To An Incredible Array Of Shopping, Dining And Entertainment, As Well Unparalleled Green Space And Transit Connectivity. Southeast Facing, Modern Design, Smart Technology. Amenities includes Party Room, Gym, Outdoor Barbecue, Rooftop Garden, Visitor Parking, etc. |
| Price | $999,999 |
| Taxes: | $0.00 |
| Occupancy: | Tenant |
| Address: | 2501 SAW WHET Boul , Oakville, L6M 5N2, Halton |
| Postal Code: | L6M 5N2 |
| Province/State: | Halton |
| Directions/Cross Streets: | Bronte Rd / Upper Middle Rd W |
| Level/Floor | Room | Length(ft) | Width(ft) | Descriptions | |
| Room 1 | Main | Kitchen | |||
| Room 2 | Main | Living Ro | Combined w/Dining | ||
| Room 3 | Main | Dining Ro | Combined w/Living | ||
| Room 4 | Main | Primary B | 4 Pc Ensuite | ||
| Room 5 | Main | Bedroom 2 | 3 Pc Ensuite | ||
| Room 6 | Main | Bedroom 3 | |||
| Room 7 | Main | Bathroom | 3 Pc Ensuite | ||
| Room 8 | Main | Bathroom | 4 Pc Ensuite | ||
| Room 9 | Main | Bathroom | 4 Pc Bath |
| Washroom Type | No. of Pieces | Level |
| Washroom Type 1 | 4 | Main |
| Washroom Type 2 | 3 | Main |
| Washroom Type 3 | 0 | |
| Washroom Type 4 | 0 | |
| Washroom Type 5 | 0 |
| Total Area: | 0.00 |
| Approximatly Age: | New |
| Washrooms: | 3 |
| Heat Type: | Heat Pump |
| Central Air Conditioning: | Central Air |
| Elevator Lift: | False |
$
%
Years
This calculator is for demonstration purposes only. Always consult a professional
financial advisor before making personal financial decisions.
| Although the information displayed is believed to be accurate, no warranties or representations are made of any kind. |
| CRIMSON ROSE REAL ESTATE INC. |
|
|
Gary Singh
Broker
Dir:
416-333-6935
Bus:
905-475-4750
| Book Showing | Email a Friend |
Jump To:
At a Glance:
| Type: | Com - Condo Apartment |
| Area: | Halton |
| Municipality: | Oakville |
| Neighbourhood: | 1007 - GA Glen Abbey |
| Style: | 1 Storey/Apt |
| Approximate Age: | New |
| Maintenance Fee: | $680 |
| Beds: | 3 |
| Baths: | 3 |
| Fireplace: | N |
Locatin Map:
Payment Calculator:


