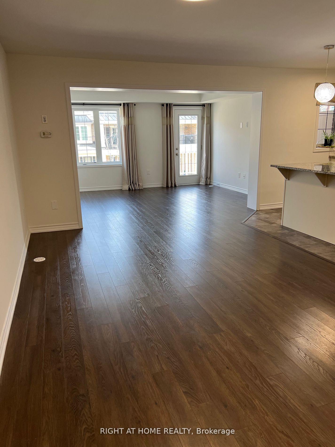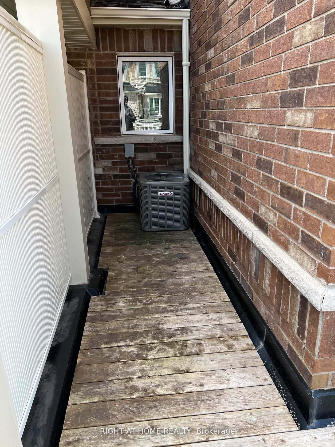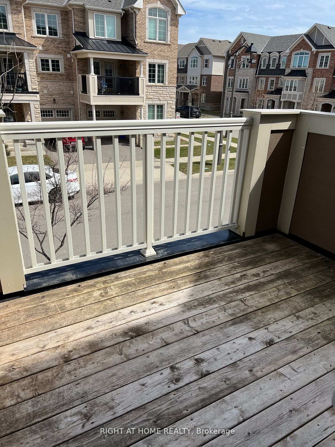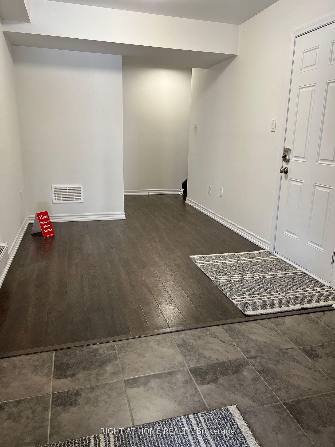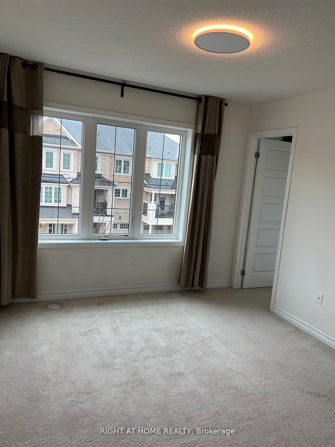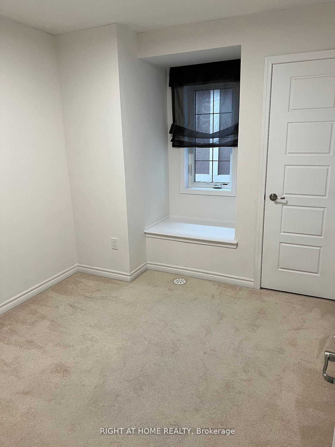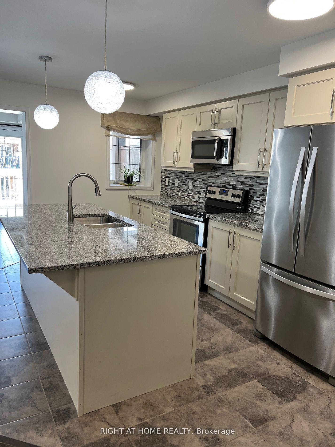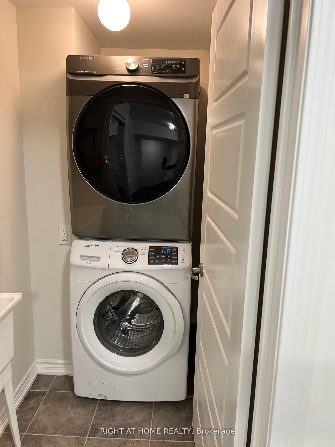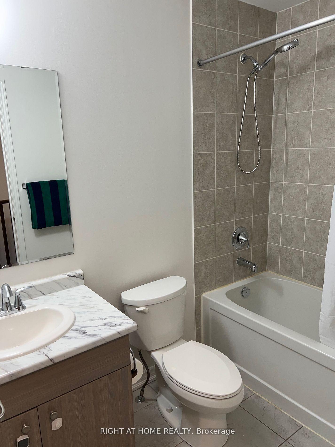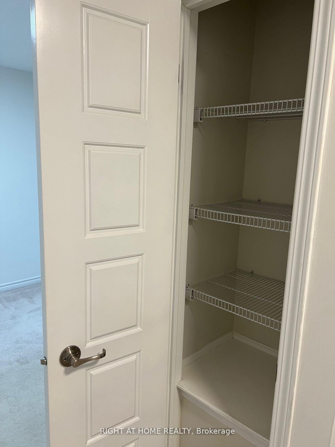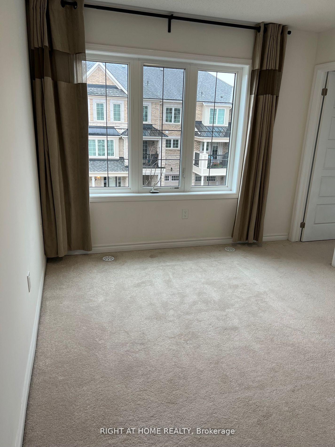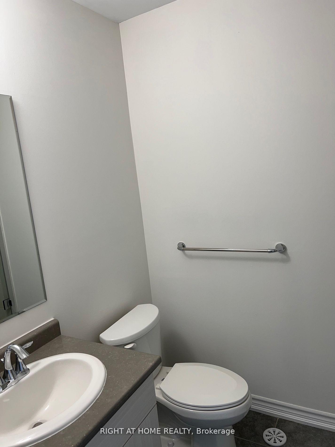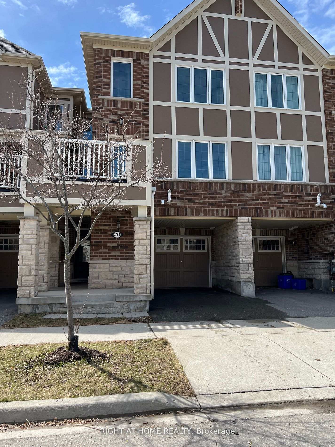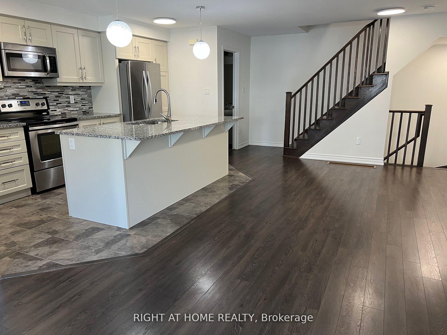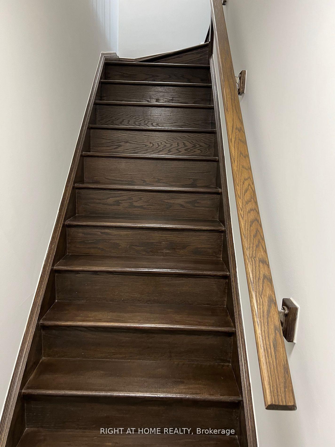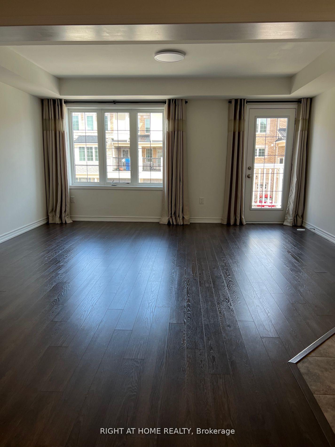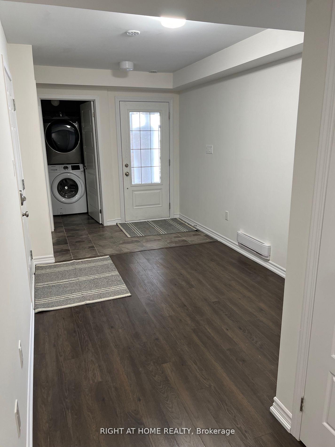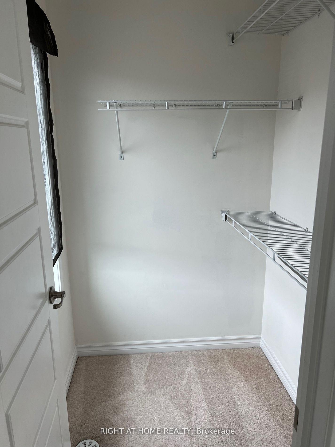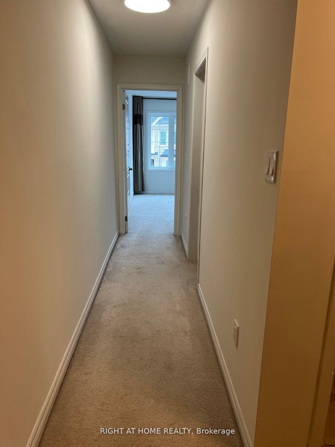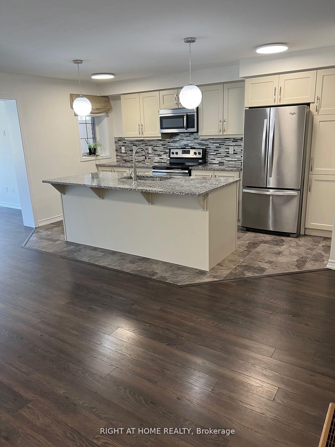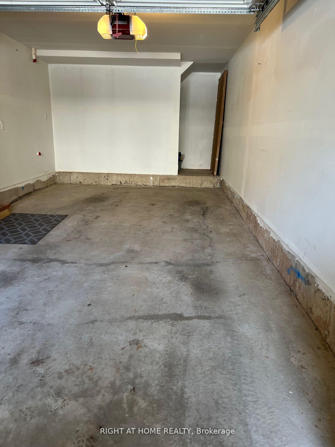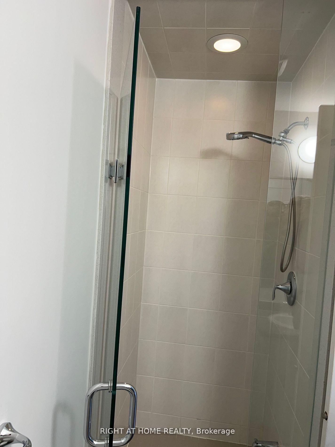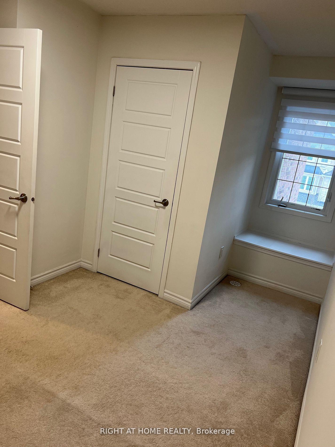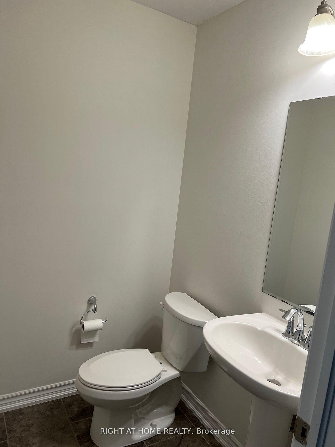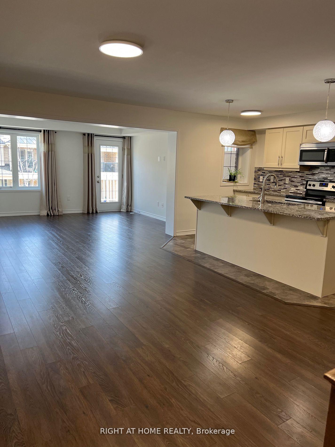$3,200
Available - For Rent
Listing ID: W12135798
3060 Mistletoe Gard , Oakville, L6M 4M2, Halton
| 3 Bdrm Townhome In New Rural Oakville Area. Open Concept Kitchen Combine W Dining And Great Room With Entrance To Huge Balcony. Oversize Kitchen With Granite Countertop All Windows Covering. Master Bedroom Has Walk In Closet And Glass Shower.2 Separate Bedrooms Give Privacy To Master Bedroom. Walking Distance To English And French Immersion Oodenawi Public School. Tenant responsible for all the utilities and tenant Insurance. |
| Price | $3,200 |
| Taxes: | $0.00 |
| Occupancy: | Vacant |
| Address: | 3060 Mistletoe Gard , Oakville, L6M 4M2, Halton |
| Directions/Cross Streets: | Dundas St W & George Savage Ave |
| Rooms: | 7 |
| Bedrooms: | 3 |
| Bedrooms +: | 0 |
| Family Room: | F |
| Basement: | None |
| Furnished: | Unfu |
| Level/Floor | Room | Length(ft) | Width(ft) | Descriptions | |
| Room 1 | Ground | Office | 14.1 | 8.53 | Tile Floor, Laminate, Access To Garage |
| Room 2 | Ground | Laundry | 6.56 | 3.61 | |
| Room 3 | Second | Kitchen | 14.6 | 9.61 | Combined w/Dining, Tile Floor |
| Room 4 | Second | Dining Ro | 17.06 | 10.82 | Combined w/Kitchen, Laminate |
| Room 5 | Second | Great Roo | 15.74 | 11.48 | W/O To Balcony, Laminate |
| Room 6 | Second | Bathroom | 3.61 | 3.94 | Tile Floor |
| Room 7 | Third | Primary B | 10.99 | 10.07 | Walk-In Closet(s), Broadloom, 3 Pc Bath |
| Room 8 | Third | Bedroom 2 | 10.07 | 8.92 | Walk-In Closet(s), Broadloom |
| Room 9 | Third | Bedroom 3 | 10.07 | 8.99 | Closet, Broadloom |
| Room 10 | Ground | Utility R | 7.22 | 5.9 |
| Washroom Type | No. of Pieces | Level |
| Washroom Type 1 | 4 | Third |
| Washroom Type 2 | 3 | Third |
| Washroom Type 3 | 2 | Second |
| Washroom Type 4 | 0 | |
| Washroom Type 5 | 0 |
| Total Area: | 0.00 |
| Approximatly Age: | 6-15 |
| Property Type: | Att/Row/Townhouse |
| Style: | 3-Storey |
| Exterior: | Brick, Stucco (Plaster) |
| Garage Type: | Built-In |
| (Parking/)Drive: | Private |
| Drive Parking Spaces: | 2 |
| Park #1 | |
| Parking Type: | Private |
| Park #2 | |
| Parking Type: | Private |
| Pool: | None |
| Laundry Access: | Inside |
| Approximatly Age: | 6-15 |
| Approximatly Square Footage: | 1500-2000 |
| CAC Included: | N |
| Water Included: | N |
| Cabel TV Included: | N |
| Common Elements Included: | N |
| Heat Included: | N |
| Parking Included: | N |
| Condo Tax Included: | N |
| Building Insurance Included: | N |
| Fireplace/Stove: | N |
| Heat Type: | Forced Air |
| Central Air Conditioning: | Central Air |
| Central Vac: | N |
| Laundry Level: | Syste |
| Ensuite Laundry: | F |
| Sewers: | Sewer |
| Water: | Water Sys |
| Water Supply Types: | Water System |
| Although the information displayed is believed to be accurate, no warranties or representations are made of any kind. |
| RIGHT AT HOME REALTY |
|
|
Gary Singh
Broker
Dir:
416-333-6935
Bus:
905-475-4750
| Book Showing | Email a Friend |
Jump To:
At a Glance:
| Type: | Freehold - Att/Row/Townhouse |
| Area: | Halton |
| Municipality: | Oakville |
| Neighbourhood: | 1008 - GO Glenorchy |
| Style: | 3-Storey |
| Approximate Age: | 6-15 |
| Beds: | 3 |
| Baths: | 3 |
| Fireplace: | N |
| Pool: | None |
Locatin Map:

