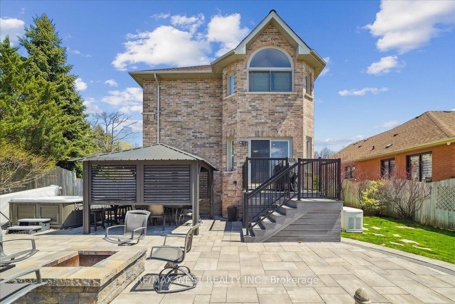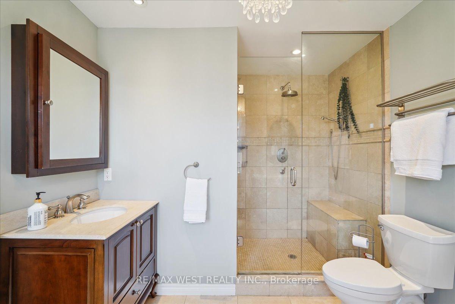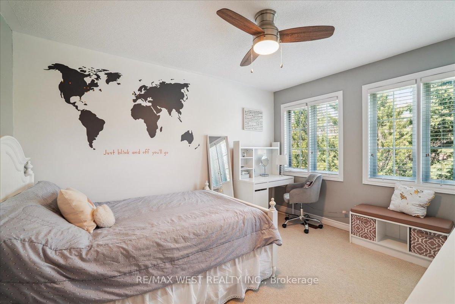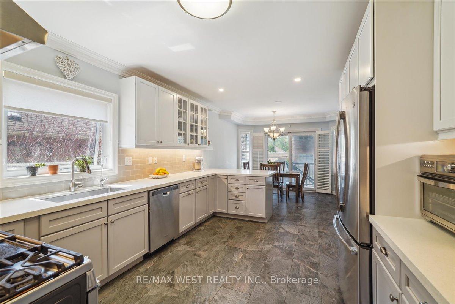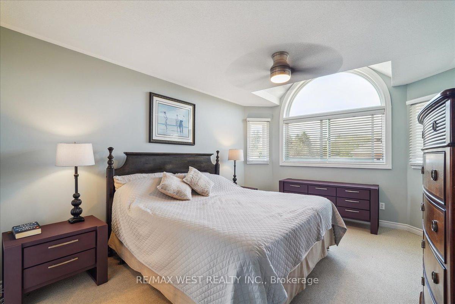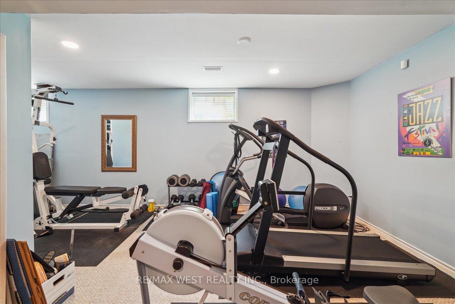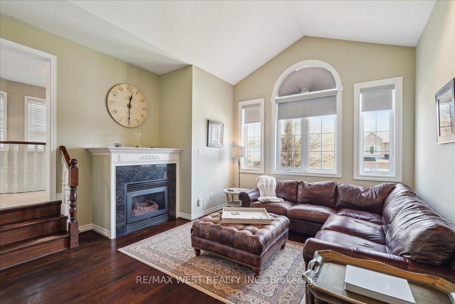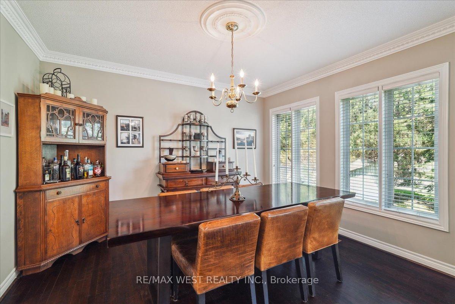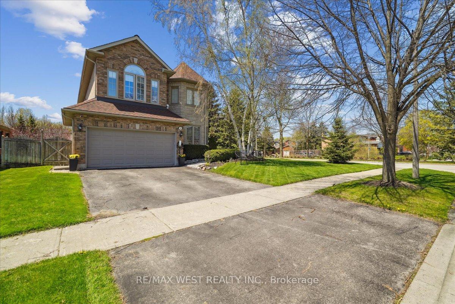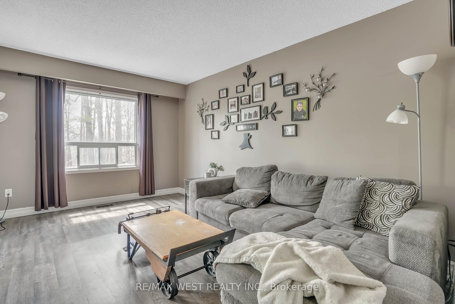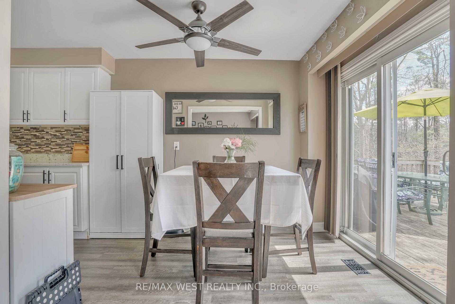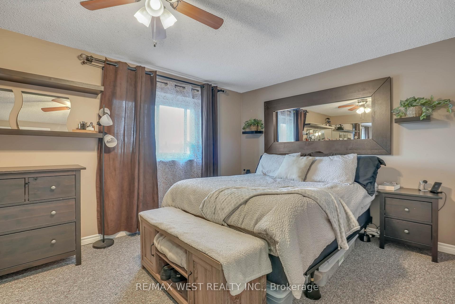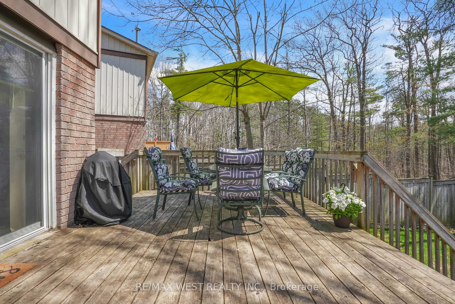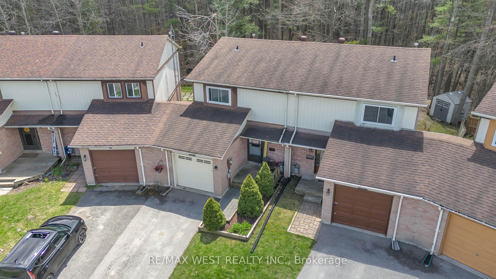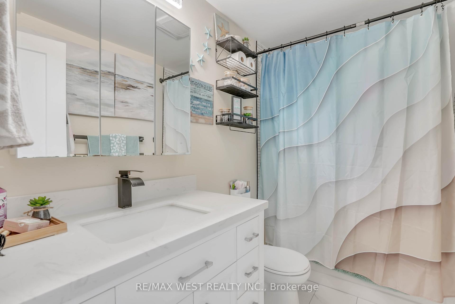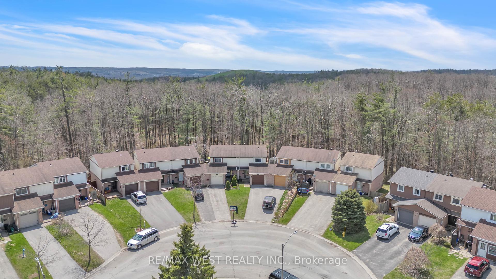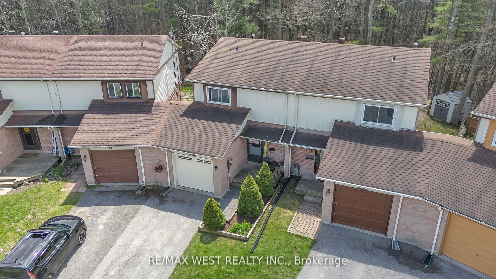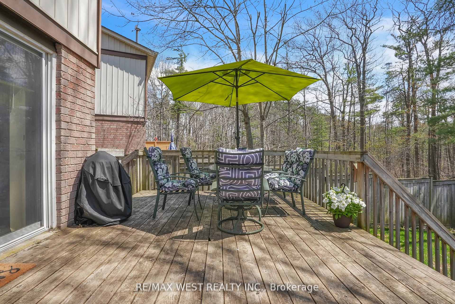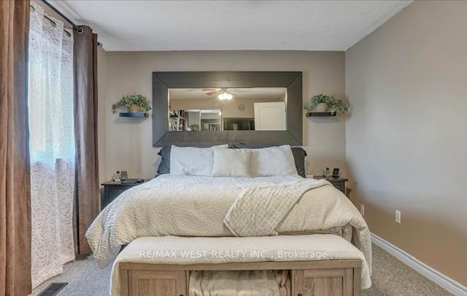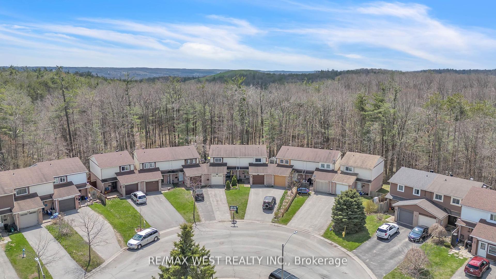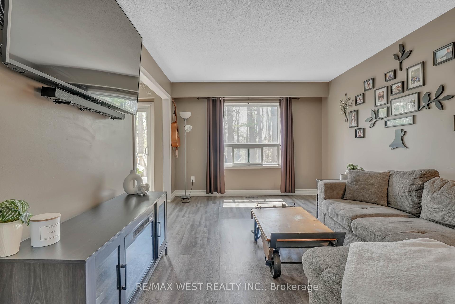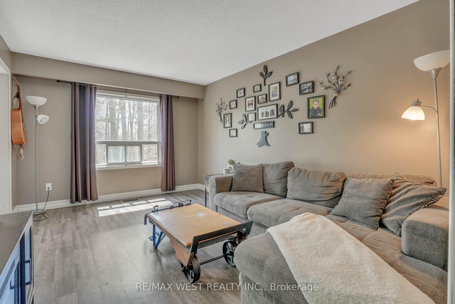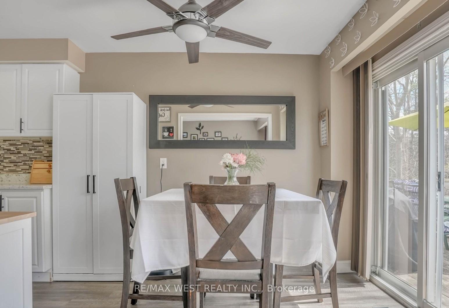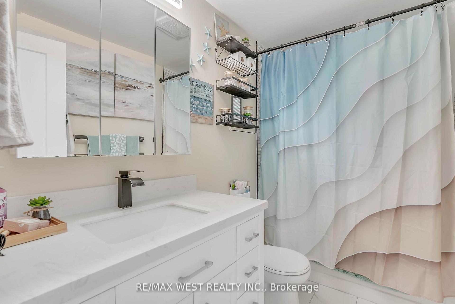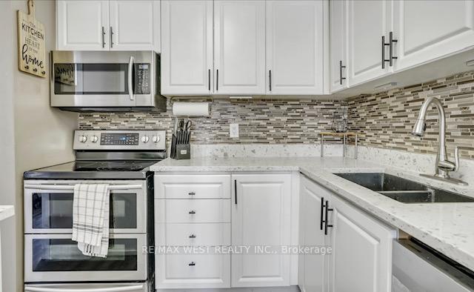$599,900
Available - For Sale
Listing ID: S12135158
55 Burns Circ , Barrie, L4N 5J8, Simcoe
| LOCATION, LOCATION, LOCATION a semi-detached on one of the largest lots on the street with full privacy and miles of walking trails at your disposal. With plenty of parking out front we welcome you to 55 Burns Circle. Many updates have been done from replaced doors and handles, updated kitchen cabinets and hardware, new kitchen counter, sink and faucet, beautiful appliances, updated flooring on the main floor. Nice bright space with loads of natural light. Sliding door to bring you onto a resealed deck as you enjoy a yard that is over 167 feet deep, but truly keeps going and going as it backs onto a ravine. Amazing privacy. Upstairs there are 3 nicely sized bedrooms with a fully remodelled 4pc bath. The basement features new basement flooring. An oversized window which provides great natural light. Studio/office could be set up as a second full bath as plumbing is available on the opposite wall where the laundry is. Other updates include: Back Sidewalk way flagstone/ pebble /Front door- added window /Basement window updated / Fire alarms updated / New garage door spring/pads / Outdoor light fixtures /Added outdoor outlet. No rental items in this property. Furnace /AC/ HWT all replaced in 2022. This is great starter or downsize home or a wonderful investment property. |
| Price | $599,900 |
| Taxes: | $3370.01 |
| Assessment Year: | 2024 |
| Occupancy: | Owner |
| Address: | 55 Burns Circ , Barrie, L4N 5J8, Simcoe |
| Directions/Cross Streets: | Browning Trail To Burns Circle |
| Rooms: | 7 |
| Rooms +: | 3 |
| Bedrooms: | 3 |
| Bedrooms +: | 0 |
| Family Room: | F |
| Basement: | Full |
| Level/Floor | Room | Length(ft) | Width(ft) | Descriptions | |
| Room 1 | Main | Living Ro | 11.15 | 14.17 | |
| Room 2 | Main | Kitchen | 8 | 20.01 | Eat-in Kitchen |
| Room 3 | Second | Primary B | 10.33 | 16.4 | |
| Room 4 | Second | Bedroom | 13.25 | 9.25 | |
| Room 5 | Second | Bedroom | 28.5 | 10.92 | |
| Room 6 | Second | Bathroom | 8 | 7.74 | |
| Room 7 | Basement | Recreatio | 6.99 | 11.41 |
| Washroom Type | No. of Pieces | Level |
| Washroom Type 1 | 4 | Second |
| Washroom Type 2 | 0 | |
| Washroom Type 3 | 0 | |
| Washroom Type 4 | 0 | |
| Washroom Type 5 | 0 |
| Total Area: | 0.00 |
| Approximatly Age: | 31-50 |
| Property Type: | Semi-Detached |
| Style: | 2-Storey |
| Exterior: | Brick, Vinyl Siding |
| Garage Type: | Attached |
| (Parking/)Drive: | Private |
| Drive Parking Spaces: | 3 |
| Park #1 | |
| Parking Type: | Private |
| Park #2 | |
| Parking Type: | Private |
| Pool: | None |
| Approximatly Age: | 31-50 |
| Approximatly Square Footage: | 1100-1500 |
| Property Features: | Golf, Ravine |
| CAC Included: | N |
| Water Included: | N |
| Cabel TV Included: | N |
| Common Elements Included: | N |
| Heat Included: | N |
| Parking Included: | N |
| Condo Tax Included: | N |
| Building Insurance Included: | N |
| Fireplace/Stove: | N |
| Heat Type: | Forced Air |
| Central Air Conditioning: | Central Air |
| Central Vac: | N |
| Laundry Level: | Syste |
| Ensuite Laundry: | F |
| Sewers: | Sewer |
$
%
Years
This calculator is for demonstration purposes only. Always consult a professional
financial advisor before making personal financial decisions.
| Although the information displayed is believed to be accurate, no warranties or representations are made of any kind. |
| RE/MAX WEST REALTY INC. |
|
|
Gary Singh
Broker
Dir:
416-333-6935
Bus:
905-475-4750
| Book Showing | Email a Friend |
Jump To:
At a Glance:
| Type: | Freehold - Semi-Detached |
| Area: | Simcoe |
| Municipality: | Barrie |
| Neighbourhood: | Letitia Heights |
| Style: | 2-Storey |
| Approximate Age: | 31-50 |
| Tax: | $3,370.01 |
| Beds: | 3 |
| Baths: | 1 |
| Fireplace: | N |
| Pool: | None |
Locatin Map:
Payment Calculator:

