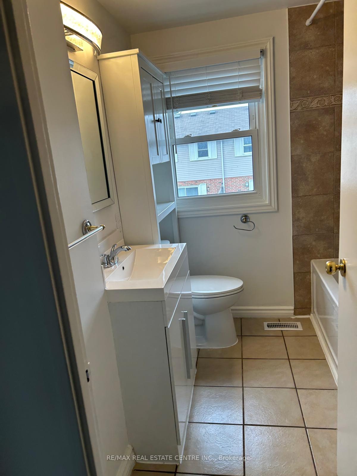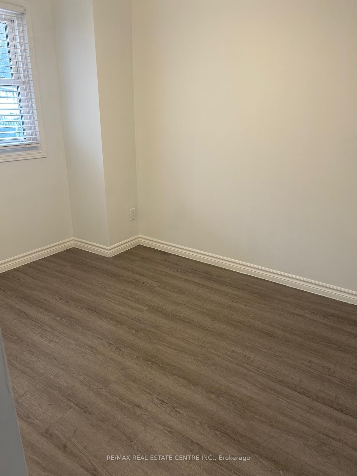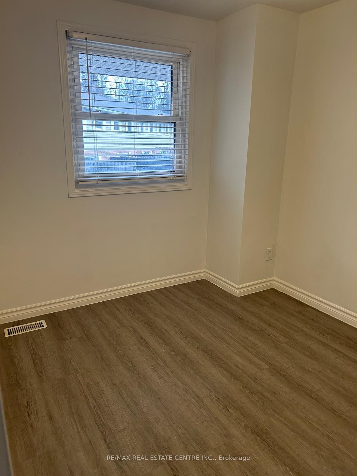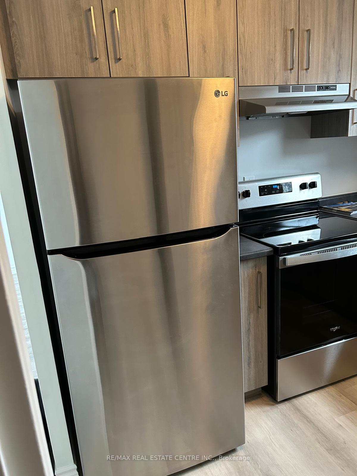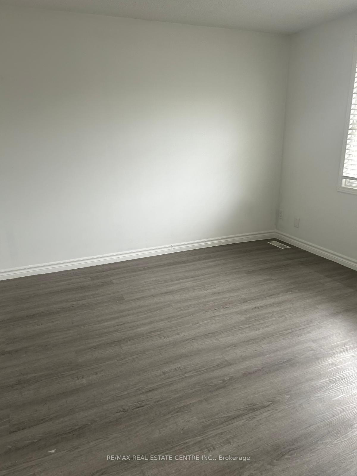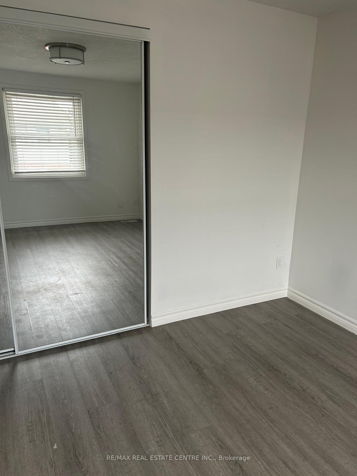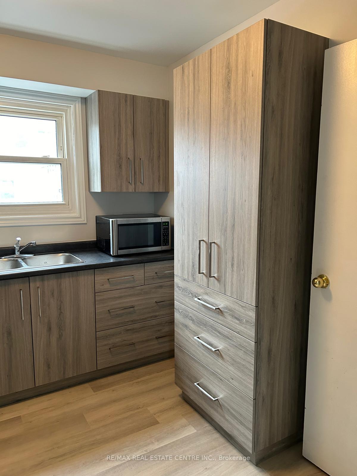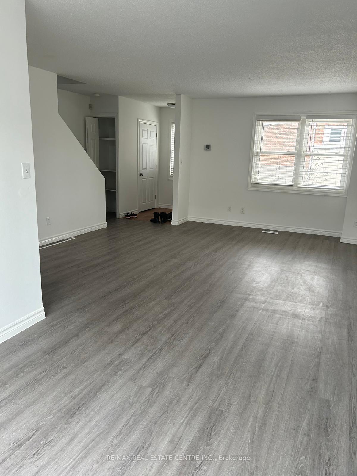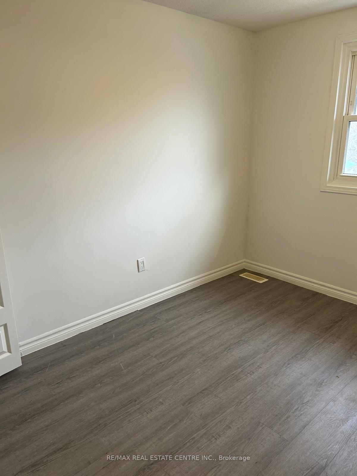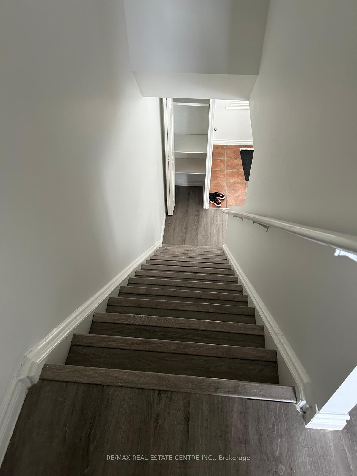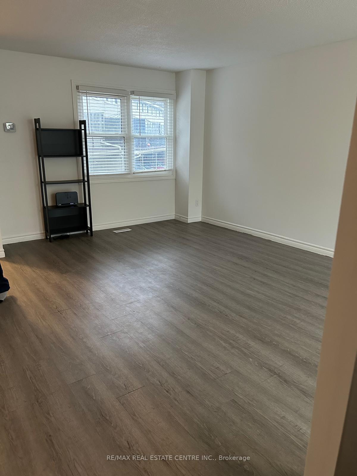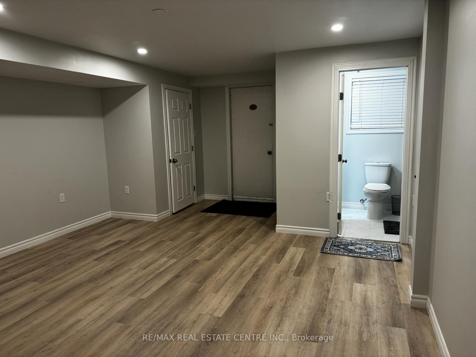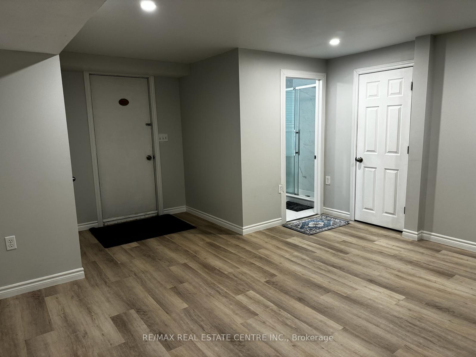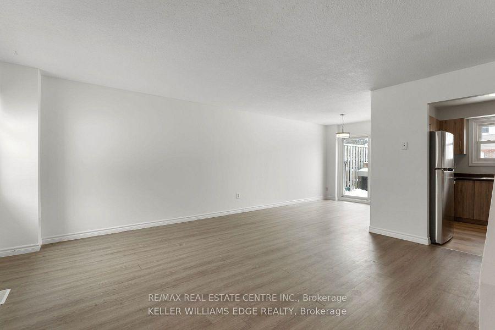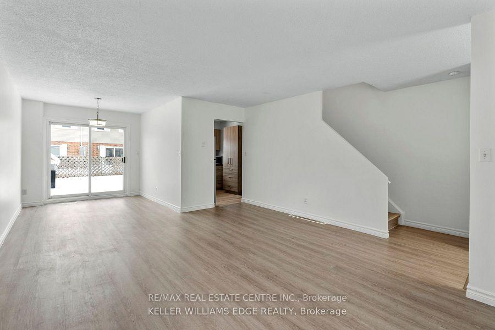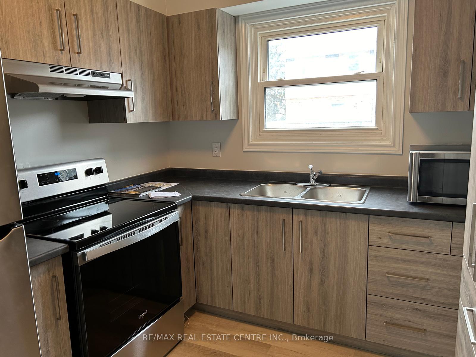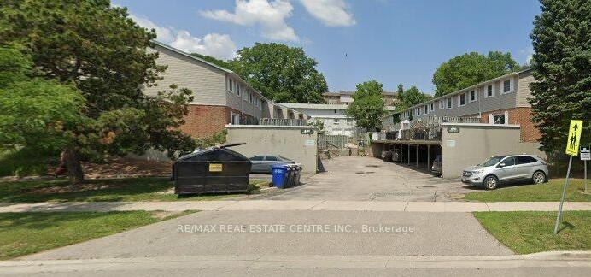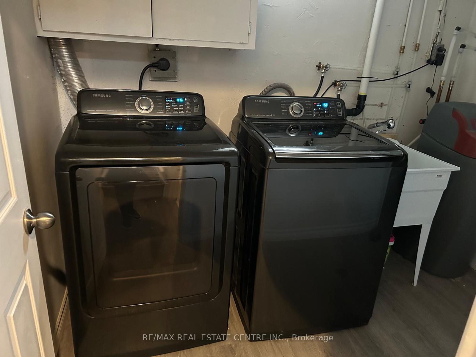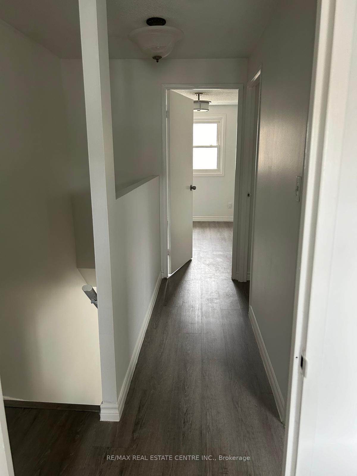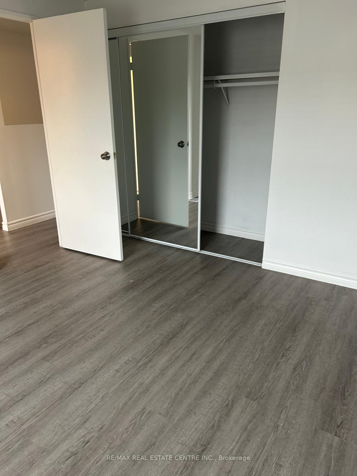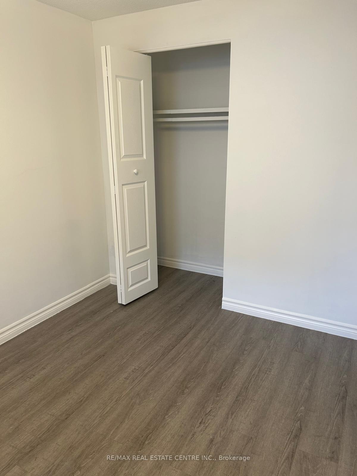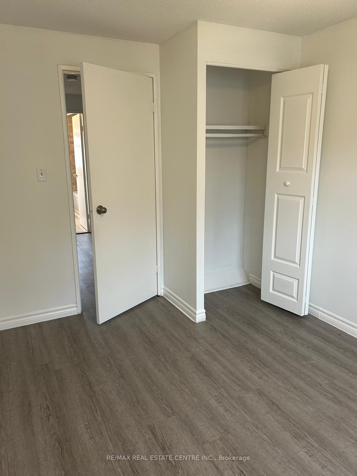$579,900
Available - For Sale
Listing ID: X12135293
420 Pioneer Driv , Kitchener, N2P 1H6, Waterloo
| Welcome to the heart of Doon Village in Kitchener-Waterloo! This beautifully updated townhouse blends modern design with functionality. Featuring a walk-out terrace on the main floor, it's the perfect space for morning coffee or entertaining guests. The open-concept layout seamlessly connects the living, dining, and kitchen areas, creating a warm and inviting atmosphere. With 3spacious bedrooms and 2 contemporary bathrooms, its ideal for families or anyone needing extra space. The finished lower level with a walk-out to the carport offers flexible living great as a rec room, home office, or guest suite. upgrades include a new A/C unit.Located in a charming neighborhood close to local shops, parks, and schools, and just minutes from college and university campuses, making it a great option for investors as well. A perfect balance of comfort, style, and location! |
| Price | $579,900 |
| Taxes: | $1934.70 |
| Occupancy: | Partial |
| Address: | 420 Pioneer Driv , Kitchener, N2P 1H6, Waterloo |
| Postal Code: | N2P 1H6 |
| Province/State: | Waterloo |
| Directions/Cross Streets: | Pioneer Dr and Doon Village rd |
| Level/Floor | Room | Length(ft) | Width(ft) | Descriptions | |
| Room 1 | Main | Dining Ro | 8.46 | 9.22 | |
| Room 2 | Main | Kitchen | 8.43 | 8.82 | |
| Room 3 | Main | Living Ro | 17.42 | 15.94 | |
| Room 4 | Second | Primary B | 10.86 | 10.73 | |
| Room 5 | Second | Bedroom 2 | 9.05 | 11.55 | |
| Room 6 | Second | Bedroom 3 | 9.05 | 11.55 | |
| Room 7 | Lower | Recreatio | 14.1 | 22.04 |
| Washroom Type | No. of Pieces | Level |
| Washroom Type 1 | 4 | Second |
| Washroom Type 2 | 3 | Basement |
| Washroom Type 3 | 0 | |
| Washroom Type 4 | 0 | |
| Washroom Type 5 | 0 |
| Total Area: | 0.00 |
| Washrooms: | 2 |
| Heat Type: | Forced Air |
| Central Air Conditioning: | Central Air |
$
%
Years
This calculator is for demonstration purposes only. Always consult a professional
financial advisor before making personal financial decisions.
| Although the information displayed is believed to be accurate, no warranties or representations are made of any kind. |
| RE/MAX REAL ESTATE CENTRE INC. |
|
|
Gary Singh
Broker
Dir:
416-333-6935
Bus:
905-475-4750
| Book Showing | Email a Friend |
Jump To:
At a Glance:
| Type: | Com - Condo Townhouse |
| Area: | Waterloo |
| Municipality: | Kitchener |
| Neighbourhood: | Dufferin Grove |
| Style: | 2-Storey |
| Tax: | $1,934.7 |
| Maintenance Fee: | $522.31 |
| Beds: | 3+1 |
| Baths: | 2 |
| Fireplace: | N |
Locatin Map:
Payment Calculator:


