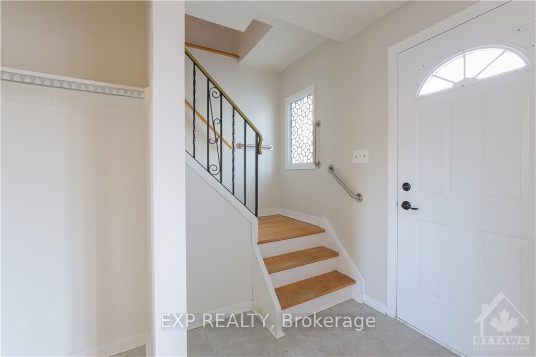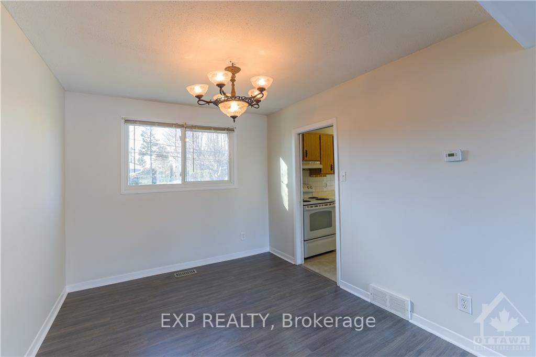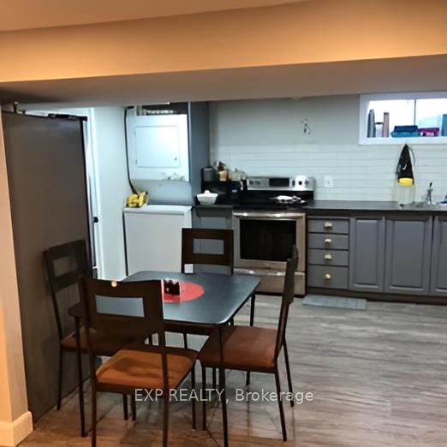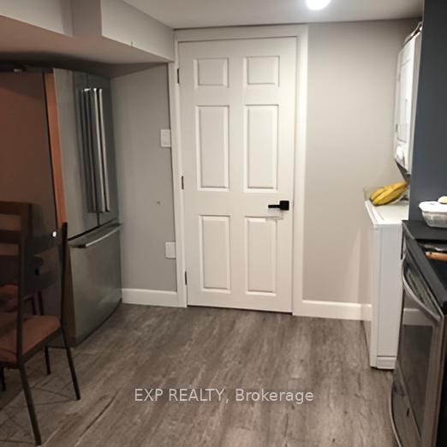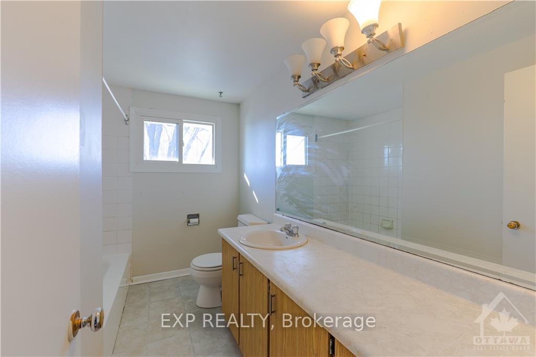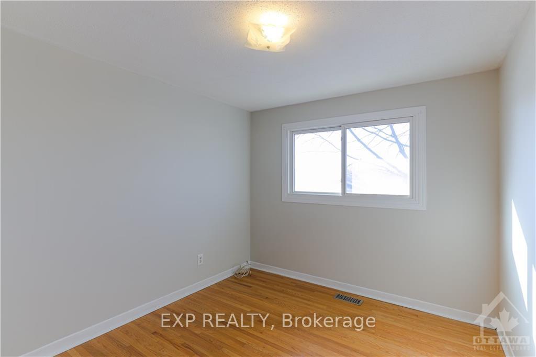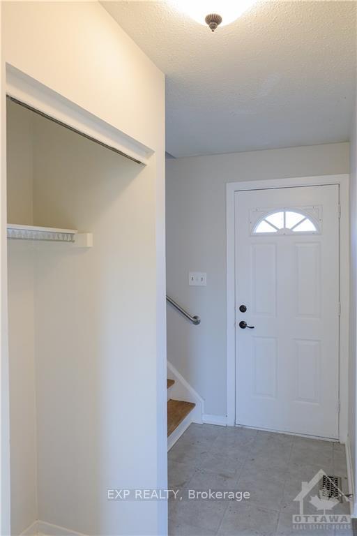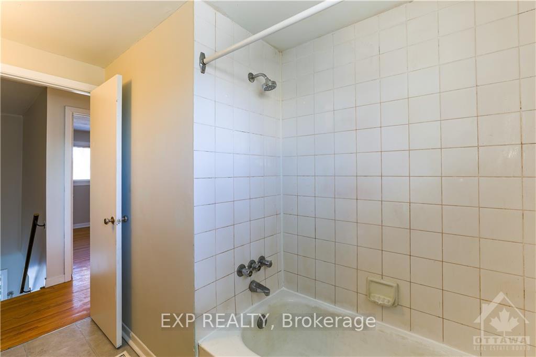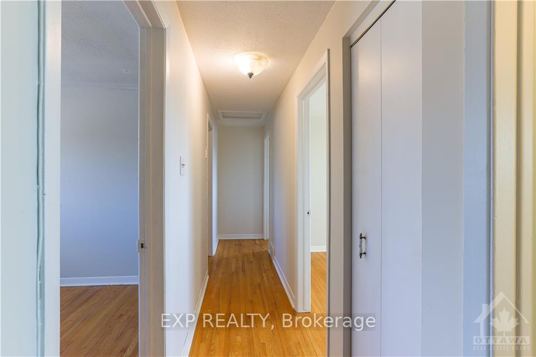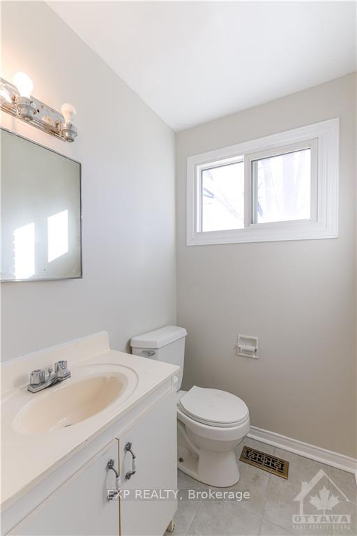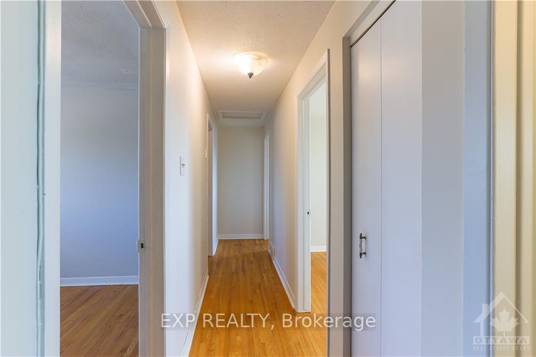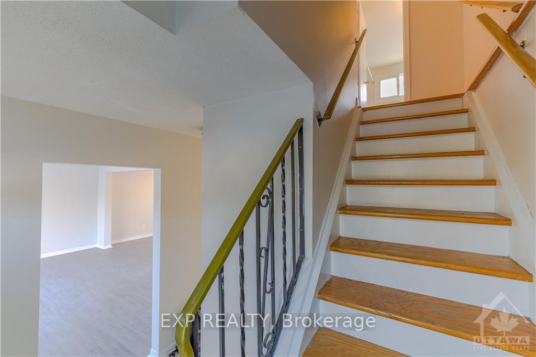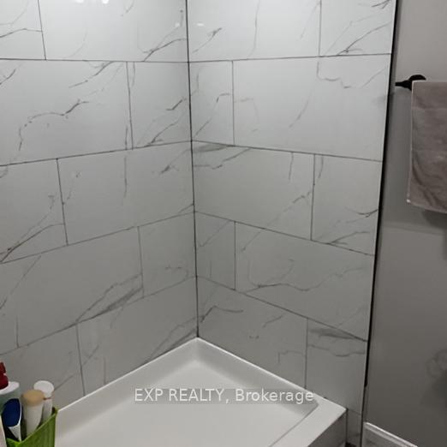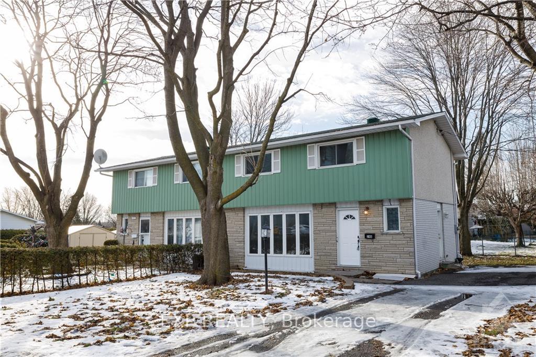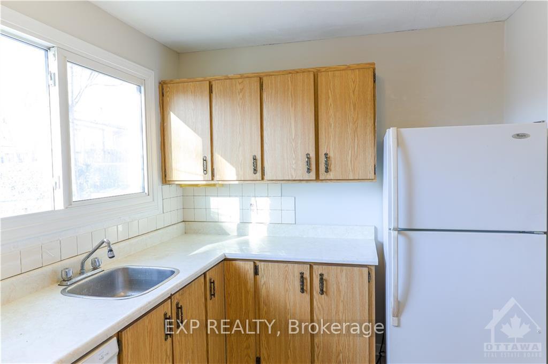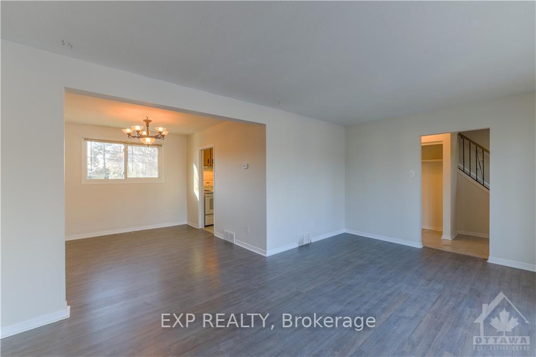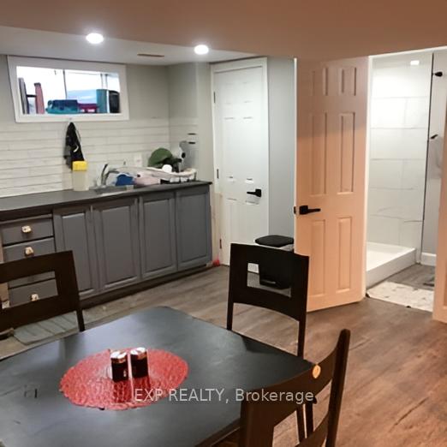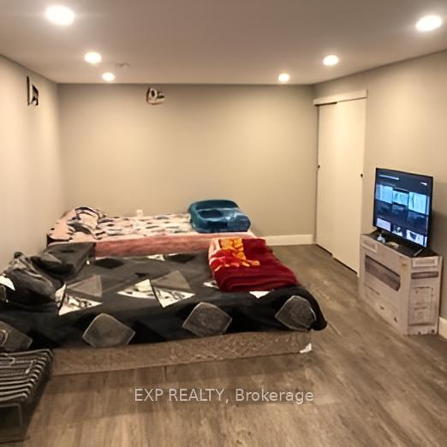$535,000
Available - For Sale
Listing ID: X12134991
24B Aldercrest Driv , Meadowlands - Crestview and Area, K2G 1P7, Ottawa
| This spacious and well-located 4-bedroom, 2.5-bath semi-detached home is situated in the heart of Crestview, just minutes from Algonquin College, making it an ideal opportunity for families, students, or investors. The main floor features a bright living room, dining area, functional kitchen, and a convenient powder room, while the second level offers four generously sized bedrooms and a full 3-piece bathroom. The home includes a mix of tile, hardwood, and laminate flooring throughout. Basement is finished with full 3 piece washroom. There is separate entrance for basement. Lots of potential in the property. Recent updates include the roof (2007), windows (2007), furnace (2006), and electrical panel (2006). 24-hour irrevocable is required on all offers. Great property for first time home buyers or savvy investors. |
| Price | $535,000 |
| Taxes: | $3695.00 |
| Assessment Year: | 2024 |
| Occupancy: | Tenant |
| Address: | 24B Aldercrest Driv , Meadowlands - Crestview and Area, K2G 1P7, Ottawa |
| Directions/Cross Streets: | Following Woodroffe towards 417HWY, turn right onto Norice street, turn right onto Malcolm place, ho |
| Rooms: | 8 |
| Bedrooms: | 4 |
| Bedrooms +: | 0 |
| Family Room: | T |
| Basement: | Full, Finished |
| Level/Floor | Room | Length(ft) | Width(ft) | Descriptions | |
| Room 1 | Main | Foyer | 10.23 | 5.58 | |
| Room 2 | Main | Kitchen | 11.15 | 10.99 | |
| Room 3 | Main | Living Ro | 17.06 | 10.89 | |
| Room 4 | Second | Primary B | 13.58 | 10.66 | |
| Room 5 | Second | Bedroom | 10.99 | 9.97 | |
| Room 6 | Second | Bedroom | 9.74 | 9.15 | |
| Room 7 | Second | Bedroom | 9.97 | 9.05 |
| Washroom Type | No. of Pieces | Level |
| Washroom Type 1 | 2 | Main |
| Washroom Type 2 | 3 | Second |
| Washroom Type 3 | 3 | Basement |
| Washroom Type 4 | 0 | |
| Washroom Type 5 | 0 |
| Total Area: | 0.00 |
| Property Type: | Semi-Detached |
| Style: | 2-Storey |
| Exterior: | Brick, Other |
| Garage Type: | None |
| Drive Parking Spaces: | 4 |
| Pool: | None |
| Approximatly Square Footage: | 1100-1500 |
| CAC Included: | N |
| Water Included: | N |
| Cabel TV Included: | N |
| Common Elements Included: | N |
| Heat Included: | N |
| Parking Included: | N |
| Condo Tax Included: | N |
| Building Insurance Included: | N |
| Fireplace/Stove: | N |
| Heat Type: | Forced Air |
| Central Air Conditioning: | Central Air |
| Central Vac: | N |
| Laundry Level: | Syste |
| Ensuite Laundry: | F |
| Sewers: | Sewer |
| Utilities-Cable: | Y |
$
%
Years
This calculator is for demonstration purposes only. Always consult a professional
financial advisor before making personal financial decisions.
| Although the information displayed is believed to be accurate, no warranties or representations are made of any kind. |
| EXP REALTY |
|
|
Gary Singh
Broker
Dir:
416-333-6935
Bus:
905-475-4750
| Book Showing | Email a Friend |
Jump To:
At a Glance:
| Type: | Freehold - Semi-Detached |
| Area: | Ottawa |
| Municipality: | Meadowlands - Crestview and Area |
| Neighbourhood: | 7302 - Meadowlands/Crestview |
| Style: | 2-Storey |
| Tax: | $3,695 |
| Beds: | 4 |
| Baths: | 3 |
| Fireplace: | N |
| Pool: | None |
Locatin Map:
Payment Calculator:

