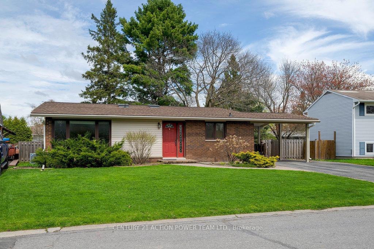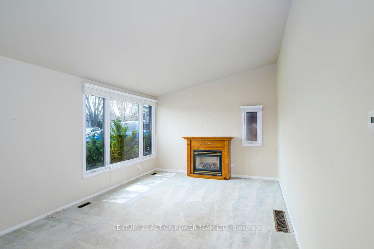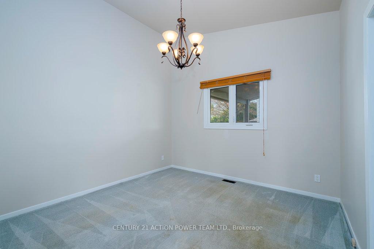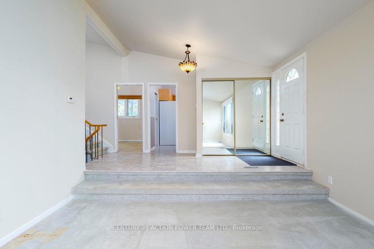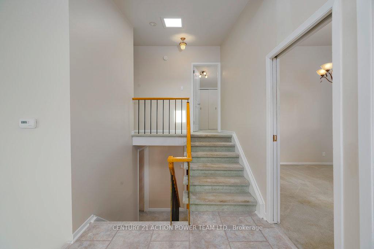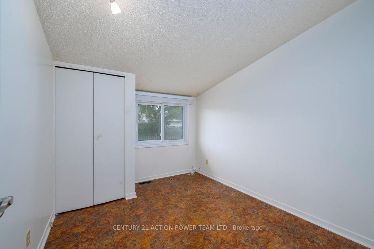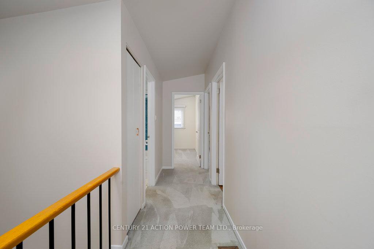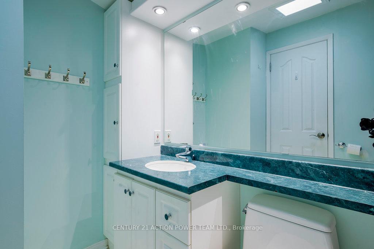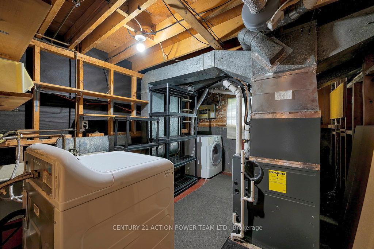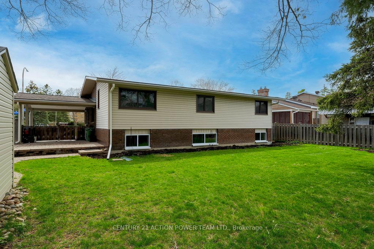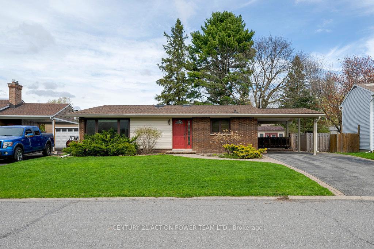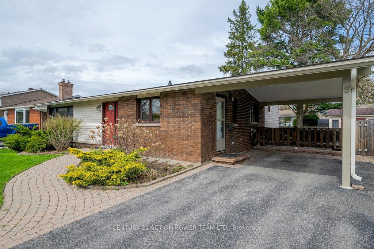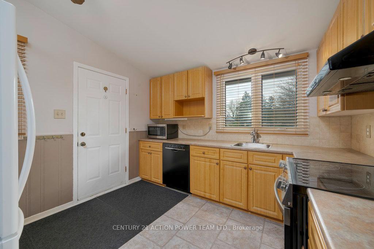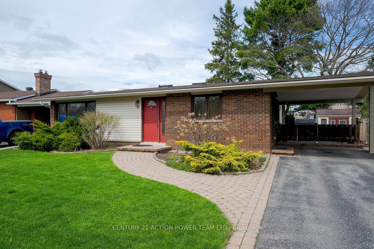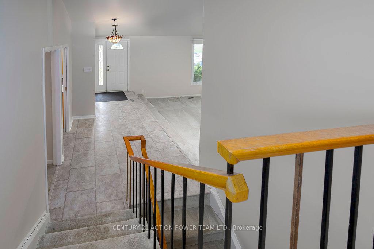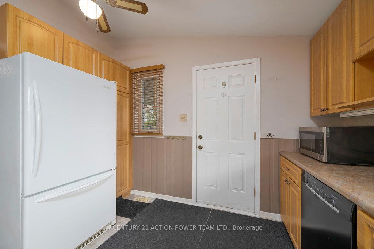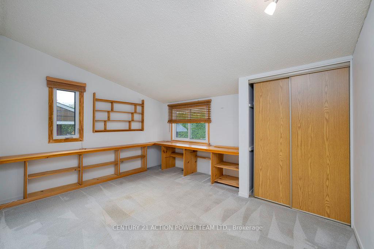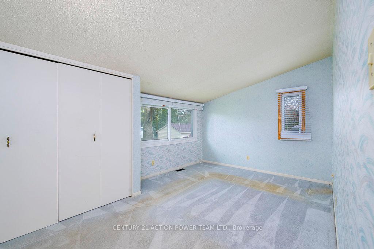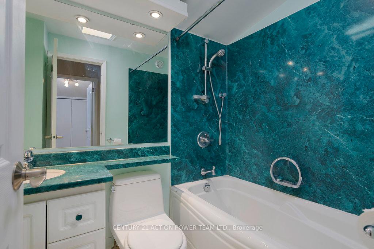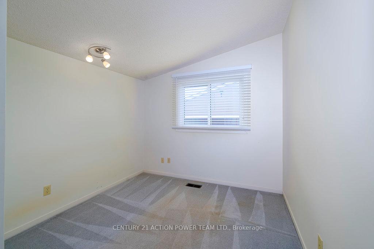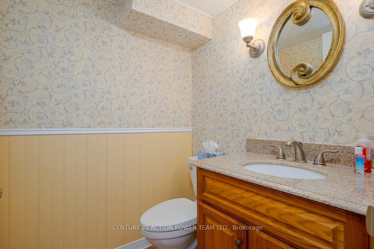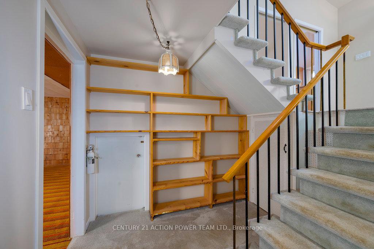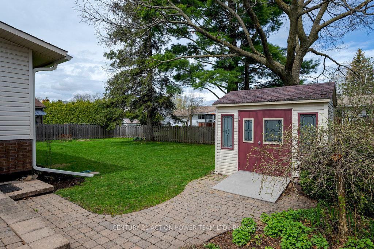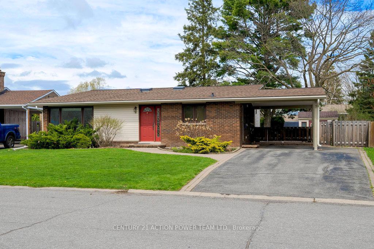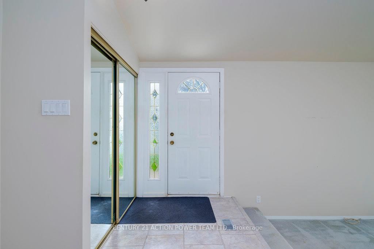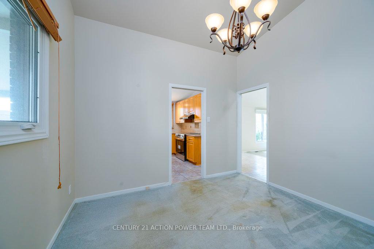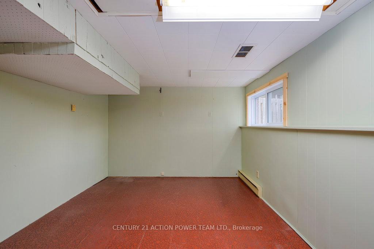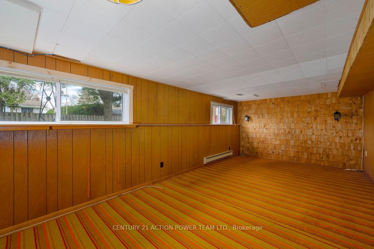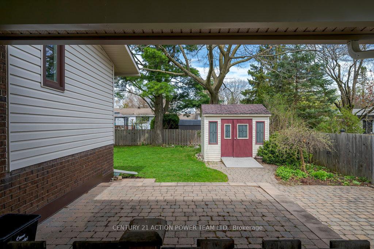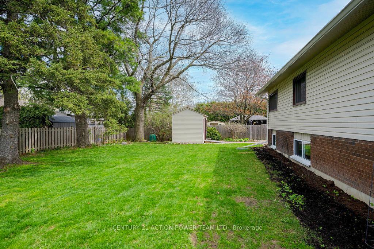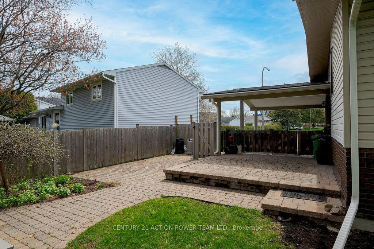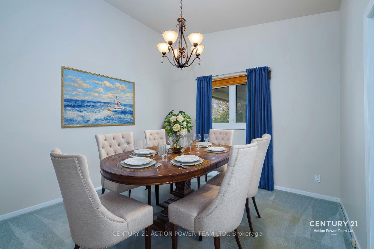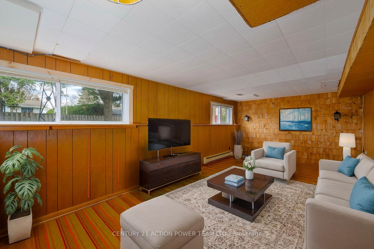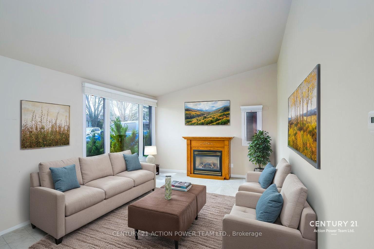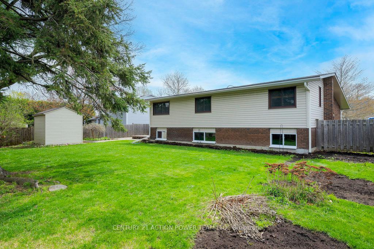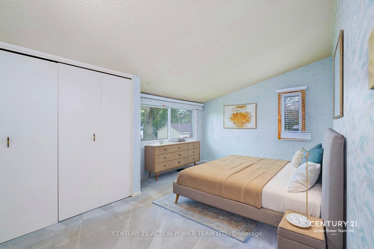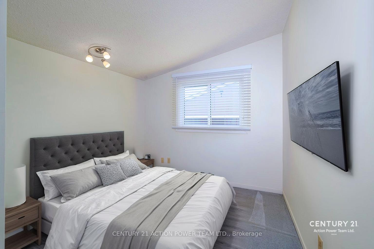$649,000
Available - For Sale
Listing ID: X12135834
9 Keewatin Cres , Cityview - Parkwoods Hills - Rideau Shor, K2E 5S2, Ottawa
| Welcome to 9 Keewatin Crescent A Bright & Spacious Family Home! Discover this delightful 4+1 bedroom, 2-bath backsplit bungalow situated on a generous 60' x 100' lot in a sought-after, family-friendly neighborhood. Brimming with charm and natural light, this detached home is perfect whether you're raising a growing family or looking to enjoy your retirement in comfort. Thoughtfully updated, the home features an updated roof, windows, high-efficiency natural gas furnace, and central A/C for year-round comfort. Inside, you'll find a warm and inviting layout with spacious living and dining areas, along with a refreshed kitchen that blends functionality with style. A convenient side entrance opens to a large patio, ideal for hosting guests, relaxing outdoors, or enjoying quality time in the expansive backyard. Additional highlights include a carport and an extended private driveway with room for up to five vehicles. Enjoy the convenience of being within walking distance to schools, parks, recreation centers, playgrounds, shopping, and public transit. This prime location offers the best of both worlds easy access to local amenities with the peace and privacy of a quiet crescent. Dont miss this opportunity to make 9 Keewatin Crescent your next home! |
| Price | $649,000 |
| Taxes: | $4900.00 |
| Occupancy: | Vacant |
| Address: | 9 Keewatin Cres , Cityview - Parkwoods Hills - Rideau Shor, K2E 5S2, Ottawa |
| Directions/Cross Streets: | From Viewmount Drive, north on Overlake Drive to right on Redpine Drive to left on Keewatin |
| Rooms: | 10 |
| Rooms +: | 8 |
| Bedrooms: | 4 |
| Bedrooms +: | 1 |
| Family Room: | F |
| Basement: | Full |
| Level/Floor | Room | Length(ft) | Width(ft) | Descriptions | |
| Room 1 | Main | Living Ro | 17.52 | 13.05 | |
| Room 2 | Main | Kitchen | 10.89 | 10.92 | Access To Garage |
| Room 3 | Main | Dining Ro | 10.89 | 11.18 | |
| Room 4 | Main | Primary B | 14.5 | 10.86 | |
| Room 5 | Main | Bedroom 2 | 13.32 | 10.86 | |
| Room 6 | Main | Bedroom 3 | 9.77 | 8.99 | |
| Room 7 | Main | Bedroom 4 | 8.99 | 10.86 | |
| Room 8 | Main | Foyer | 7.15 | 14.1 | |
| Room 9 | Lower | Family Ro | 22.17 | 10.46 | |
| Room 10 | Lower | Bedroom 5 | 14.33 | 10.46 | |
| Room 11 | Lower | Laundry | 12.04 | 9.05 | |
| Room 12 | Lower | Bathroom | 5.58 | 5.08 |
| Washroom Type | No. of Pieces | Level |
| Washroom Type 1 | 4 | Main |
| Washroom Type 2 | 2 | Lower |
| Washroom Type 3 | 0 | |
| Washroom Type 4 | 0 | |
| Washroom Type 5 | 0 |
| Total Area: | 0.00 |
| Approximatly Age: | 51-99 |
| Property Type: | Detached |
| Style: | Backsplit 4 |
| Exterior: | Brick, Vinyl Siding |
| Garage Type: | Carport |
| Drive Parking Spaces: | 4 |
| Pool: | None |
| Approximatly Age: | 51-99 |
| Approximatly Square Footage: | 1100-1500 |
| CAC Included: | N |
| Water Included: | N |
| Cabel TV Included: | N |
| Common Elements Included: | N |
| Heat Included: | N |
| Parking Included: | N |
| Condo Tax Included: | N |
| Building Insurance Included: | N |
| Fireplace/Stove: | N |
| Heat Type: | Forced Air |
| Central Air Conditioning: | Central Air |
| Central Vac: | N |
| Laundry Level: | Syste |
| Ensuite Laundry: | F |
| Elevator Lift: | False |
| Sewers: | Sewer |
$
%
Years
This calculator is for demonstration purposes only. Always consult a professional
financial advisor before making personal financial decisions.
| Although the information displayed is believed to be accurate, no warranties or representations are made of any kind. |
| CENTURY 21 ACTION POWER TEAM LTD. |
|
|
Gary Singh
Broker
Dir:
416-333-6935
Bus:
905-475-4750
| Virtual Tour | Book Showing | Email a Friend |
Jump To:
At a Glance:
| Type: | Freehold - Detached |
| Area: | Ottawa |
| Municipality: | Cityview - Parkwoods Hills - Rideau Shor |
| Neighbourhood: | 7202 - Borden Farm/Stewart Farm/Carleton Hei |
| Style: | Backsplit 4 |
| Approximate Age: | 51-99 |
| Tax: | $4,900 |
| Beds: | 4+1 |
| Baths: | 2 |
| Fireplace: | N |
| Pool: | None |
Locatin Map:
Payment Calculator:

