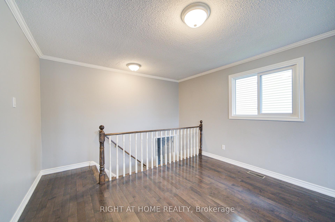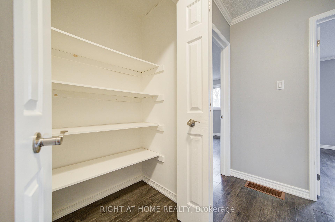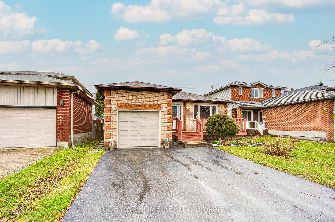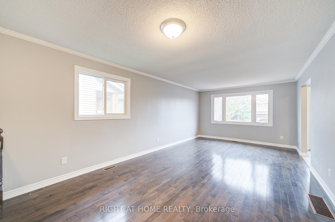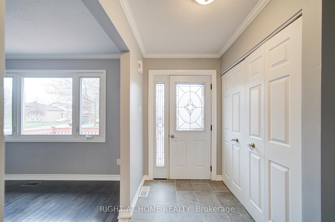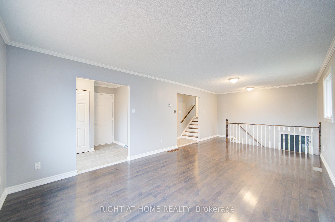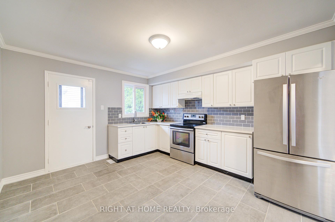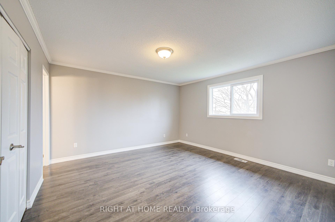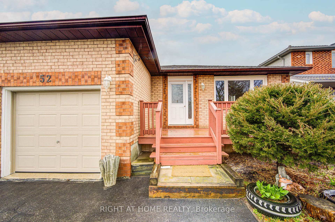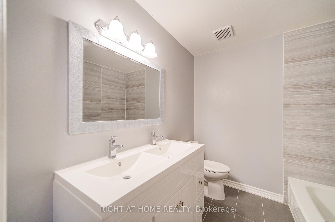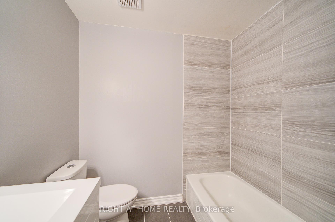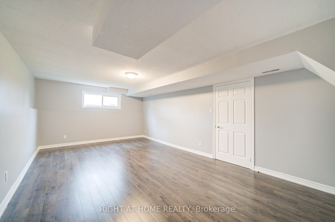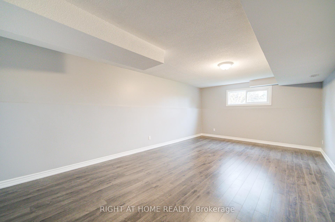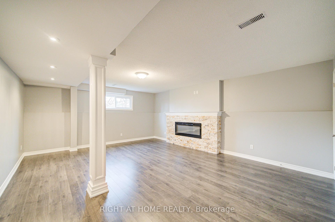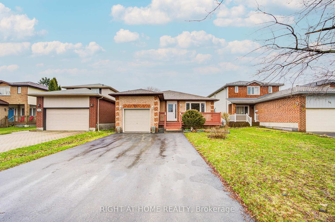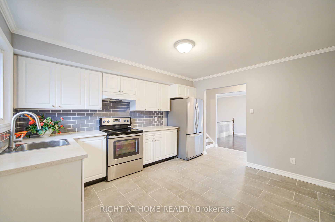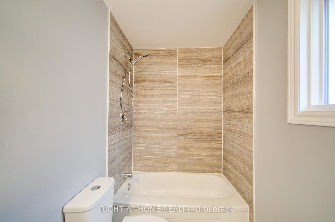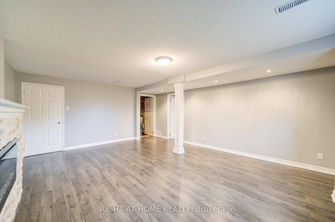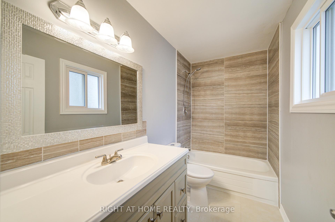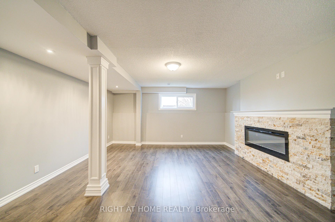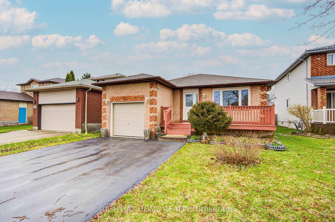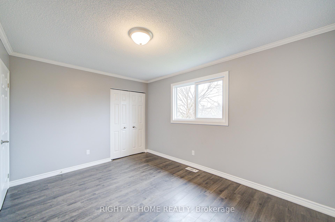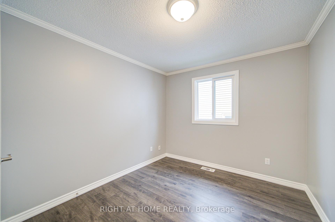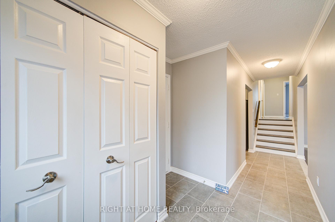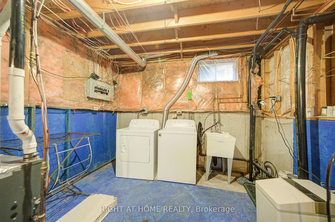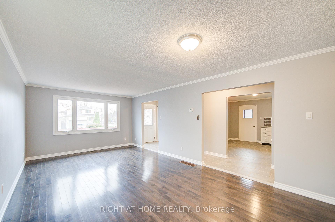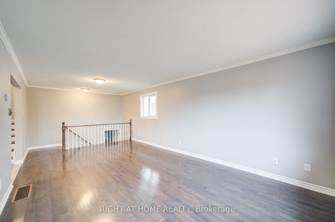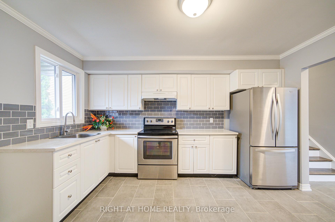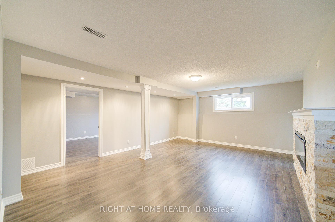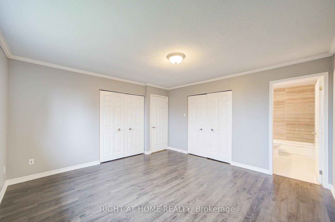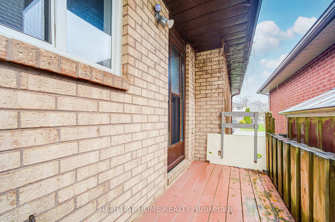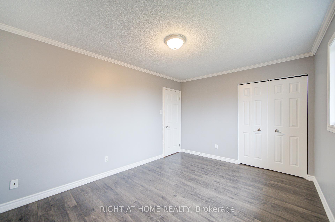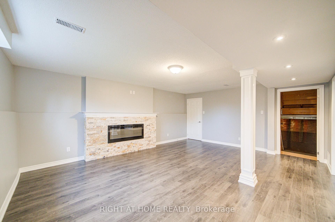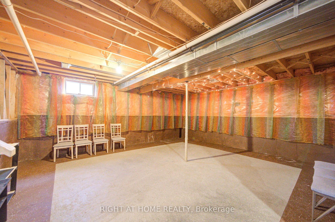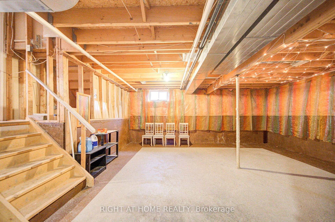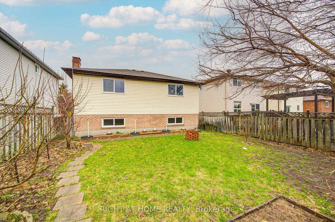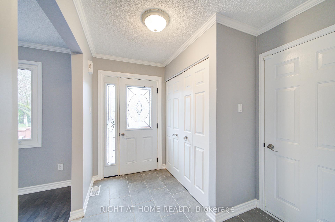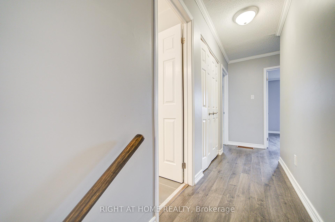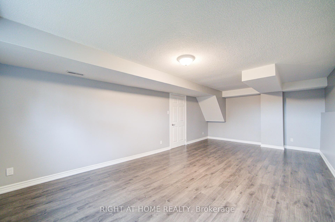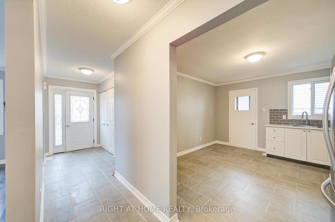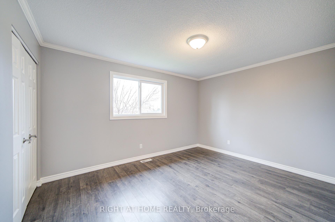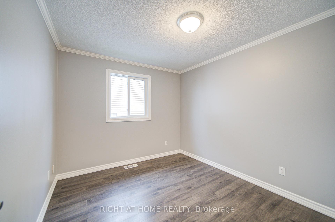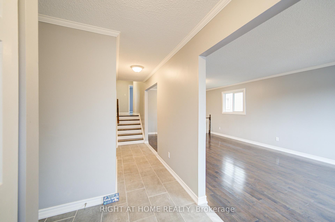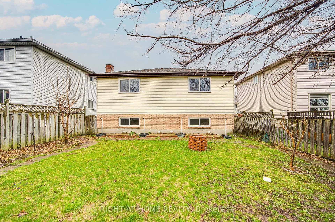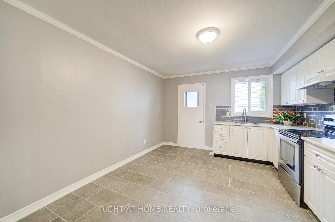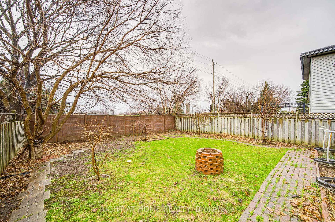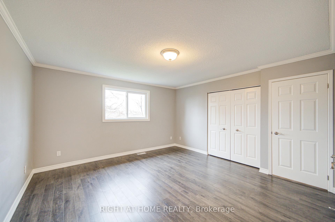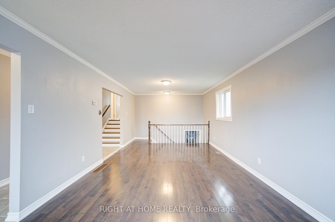$645,000
Available - For Sale
Listing ID: S12135842
52 Rosenfeld Driv , Barrie, L4M 5X4, Simcoe
| Welcome to 52 Rosenfeld Dr! This beautifully maintained, spacious family home is ready for you to move in. Situated in a highly desirable Barrie neighborhood, this charming 4-bedroom, 2-bathroom home boasts laminate flooring throughout, making cleaning a breeze. The well-designed layout offers a dedicated kitchen space, perfect for meal prep, and an area for your dining table. The lower-level family room, complete with an electric fireplace, is ideal for quality time with loved ones. The spacious unfinished basement presents endless possibilities for upgrades, whether as a workshop or a second playroom. Lots of fruit trees in back yard! Located near parks, schools, Georgian College, RVH, and just a short drive to HWY 400 for easy commuting, this home is perfect for first-time buyers, extended families, or investors! |
| Price | $645,000 |
| Taxes: | $4398.60 |
| Occupancy: | Vacant |
| Address: | 52 Rosenfeld Driv , Barrie, L4M 5X4, Simcoe |
| Acreage: | < .50 |
| Directions/Cross Streets: | Drive To Hickling, North To Ro |
| Rooms: | 7 |
| Bedrooms: | 4 |
| Bedrooms +: | 0 |
| Family Room: | T |
| Basement: | Full |
| Level/Floor | Room | Length(ft) | Width(ft) | Descriptions | |
| Room 1 | Ground | Living Ro | 11.97 | 24.57 | Combined w/Dining |
| Room 2 | Ground | Dining Ro | 11.97 | 24.57 | Combined w/Living |
| Room 3 | Ground | Kitchen | 13.15 | 11.74 | Eat-in Kitchen, W/O To Garden |
| Room 4 | Upper | Primary B | 13.64 | 13.74 | 4 Pc Ensuite |
| Room 5 | Upper | Bedroom 2 | Window | ||
| Room 6 | Upper | Bedroom 3 | Window | ||
| Room 7 | Lower | Bedroom 4 | 23.32 | 13.05 | Above Grade Window |
| Room 8 | Lower | Family Ro | 19.65 | 15.74 | Above Grade Window, Electric Fireplace |
| Room 9 | Basement | Utility R |
| Washroom Type | No. of Pieces | Level |
| Washroom Type 1 | 4 | Upper |
| Washroom Type 2 | 4 | Upper |
| Washroom Type 3 | 0 | |
| Washroom Type 4 | 0 | |
| Washroom Type 5 | 0 |
| Total Area: | 0.00 |
| Approximatly Age: | 16-30 |
| Property Type: | Detached |
| Style: | Backsplit 4 |
| Exterior: | Other, Brick |
| Garage Type: | Attached |
| Drive Parking Spaces: | 4 |
| Pool: | None |
| Approximatly Age: | 16-30 |
| Approximatly Square Footage: | < 700 |
| Property Features: | Public Trans |
| CAC Included: | N |
| Water Included: | N |
| Cabel TV Included: | N |
| Common Elements Included: | N |
| Heat Included: | N |
| Parking Included: | N |
| Condo Tax Included: | N |
| Building Insurance Included: | N |
| Fireplace/Stove: | Y |
| Heat Type: | Forced Air |
| Central Air Conditioning: | Central Air |
| Central Vac: | N |
| Laundry Level: | Syste |
| Ensuite Laundry: | F |
| Sewers: | Sewer |
$
%
Years
This calculator is for demonstration purposes only. Always consult a professional
financial advisor before making personal financial decisions.
| Although the information displayed is believed to be accurate, no warranties or representations are made of any kind. |
| RIGHT AT HOME REALTY |
|
|
Gary Singh
Broker
Dir:
416-333-6935
Bus:
905-475-4750
| Book Showing | Email a Friend |
Jump To:
At a Glance:
| Type: | Freehold - Detached |
| Area: | Simcoe |
| Municipality: | Barrie |
| Neighbourhood: | Grove East |
| Style: | Backsplit 4 |
| Approximate Age: | 16-30 |
| Tax: | $4,398.6 |
| Beds: | 4 |
| Baths: | 2 |
| Fireplace: | Y |
| Pool: | None |
Locatin Map:
Payment Calculator:

