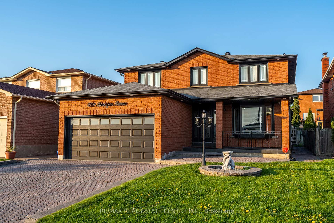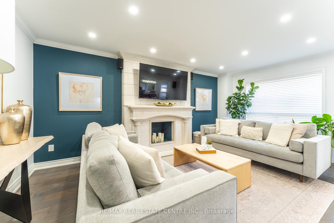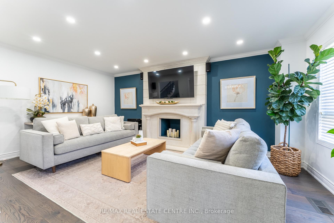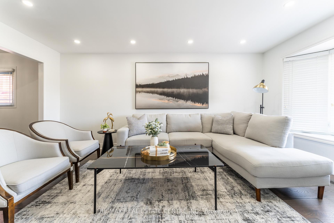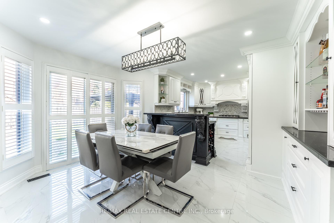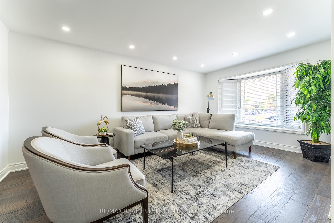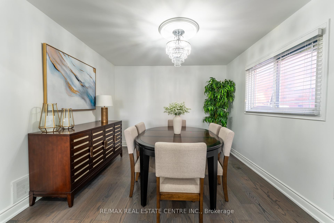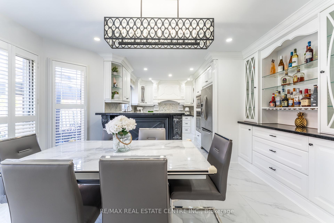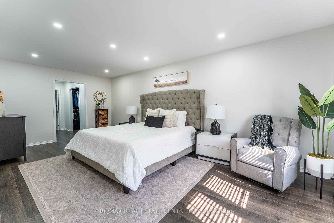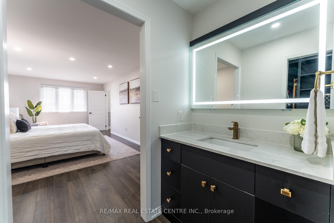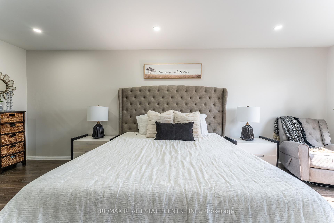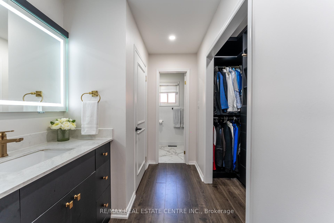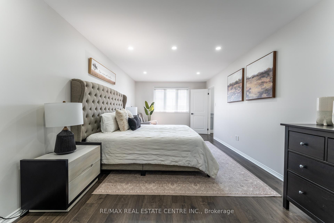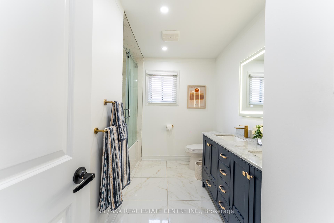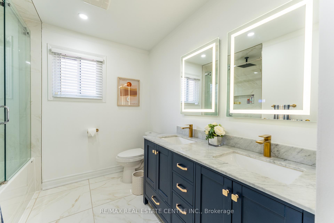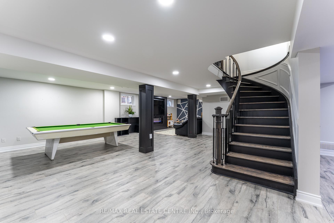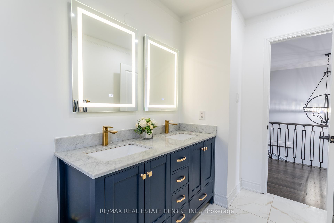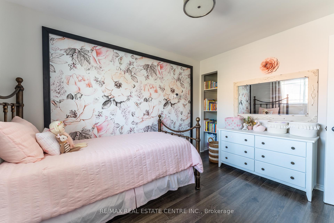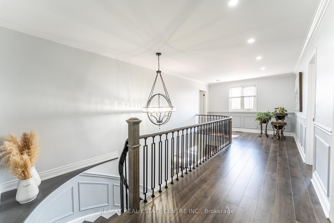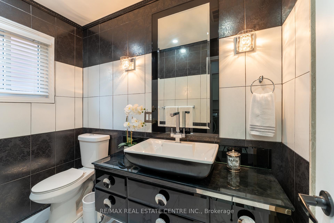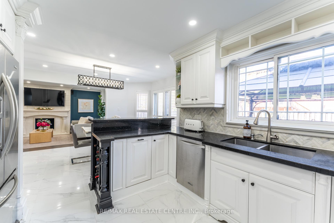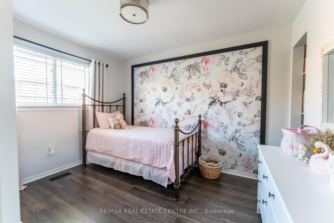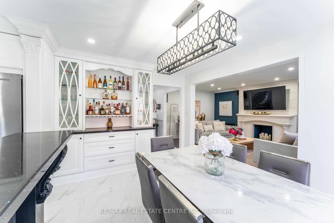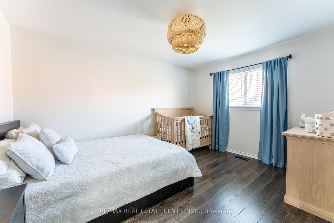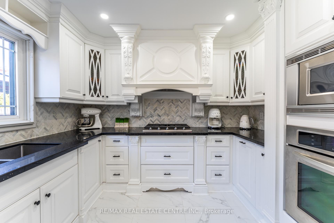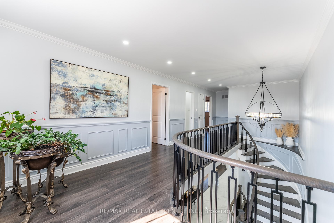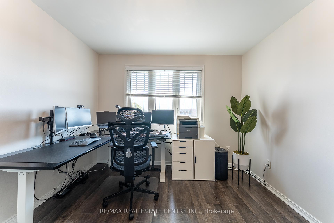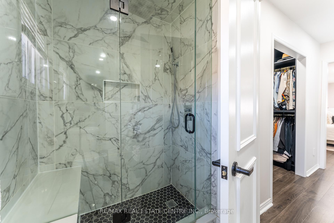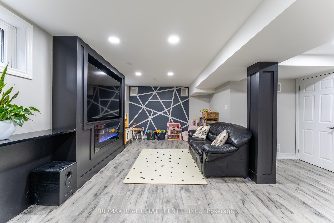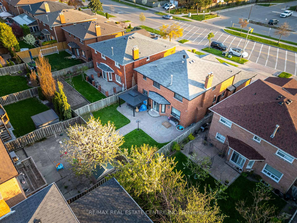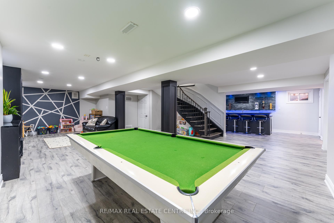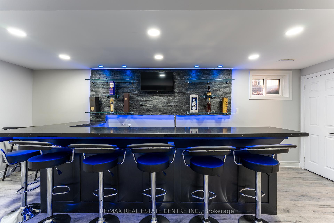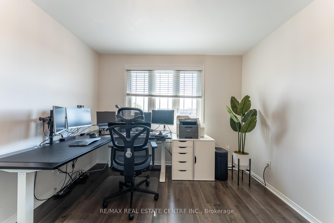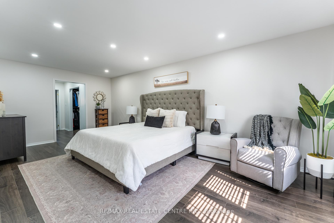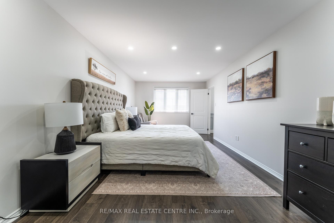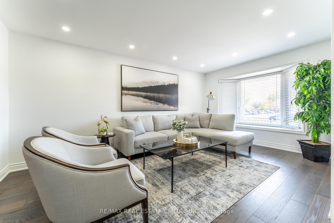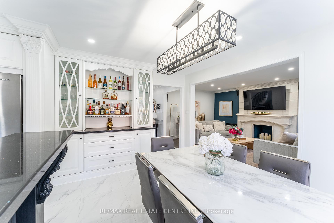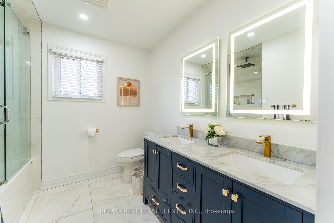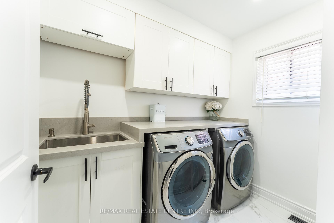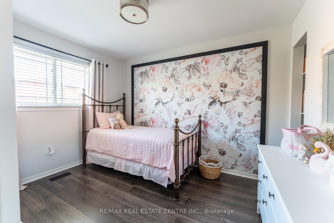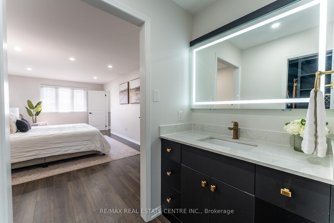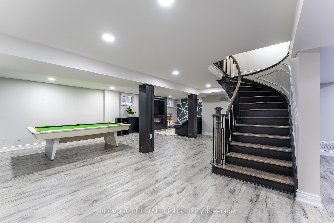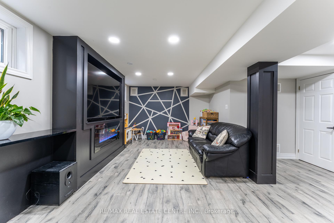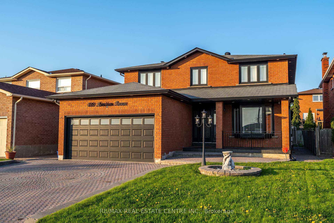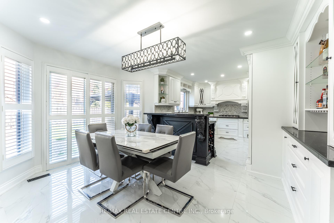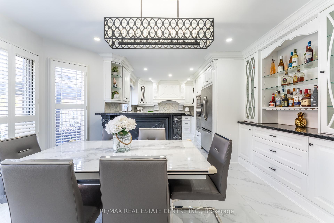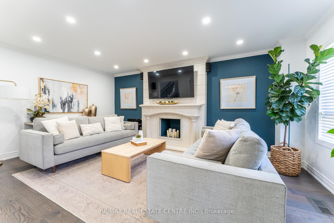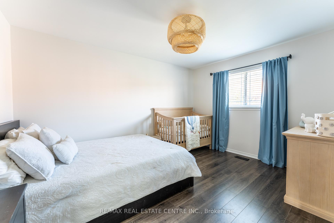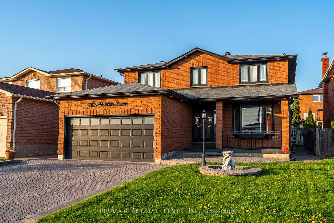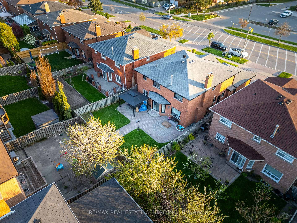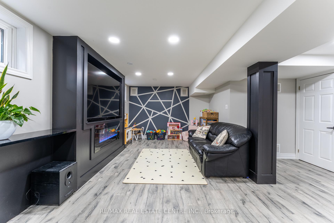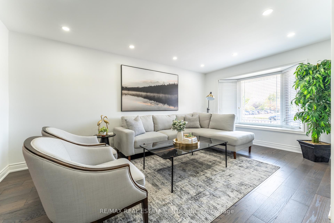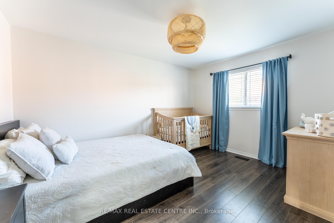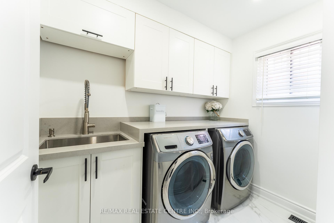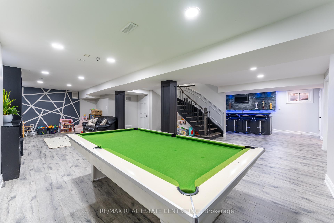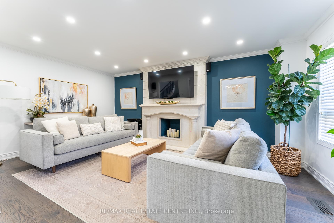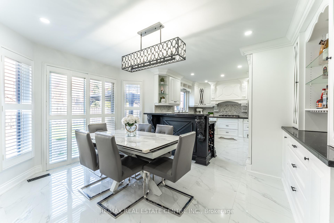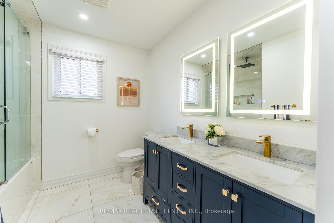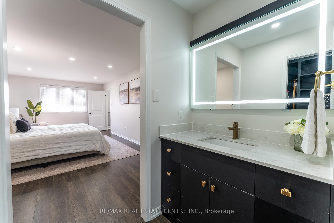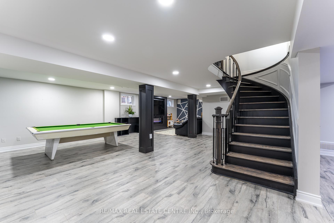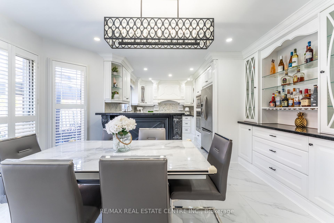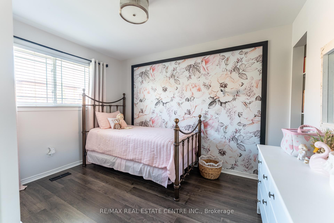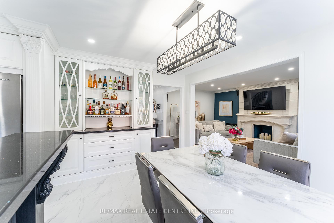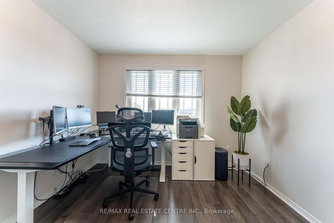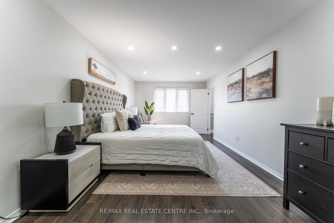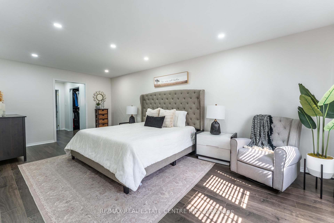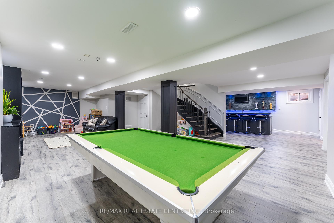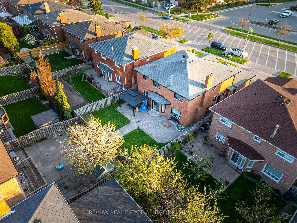$1,748,888
Available - For Sale
Listing ID: N12135857
499 Aberdeen Aven , Vaughan, L4L 5J5, York
| Welcome to this beautifully updated and inviting detached home in the heart of East Woodbridge where comfort, style, and family living come together. Thoughtfully designed with 4 spacious bedrooms and 4 modern bathrooms, this home offers an ideal layout for everyday living and entertaining. The bright and open main floor features expansive living and family rooms, perfect for gatherings or cozy evenings in. The upgraded kitchen is a true centerpiece, complete with contemporary finishes and ample space for family meals and connection. Step outside and enjoy unparalleled walkability to top-rated schools, multiple parks, the local recreation centre, library, and more making this location perfect for growing families seeking convenience and community. Downstairs, the fully finished basement offers a versatile space for entertainment, relaxation, or extended family living. With a private entrance through the garage, it can easily be transformed into an in-law suite or income-generating rental. This is a home that grows with your family and welcomes you at every stage. |
| Price | $1,748,888 |
| Taxes: | $5435.63 |
| Occupancy: | Owner |
| Address: | 499 Aberdeen Aven , Vaughan, L4L 5J5, York |
| Directions/Cross Streets: | Aberdeen/Chancellor |
| Rooms: | 8 |
| Rooms +: | 2 |
| Bedrooms: | 4 |
| Bedrooms +: | 1 |
| Family Room: | T |
| Basement: | Finished |
| Level/Floor | Room | Length(ft) | Width(ft) | Descriptions | |
| Room 1 | Main | Living Ro | 10.82 | 17.09 | Hardwood Floor, Combined w/Dining, Bay Window |
| Room 2 | Main | Dining Ro | 11.61 | 10.82 | Hardwood Floor, Combined w/Living |
| Room 3 | Main | Family Ro | 11.12 | 18.01 | Hardwood Floor, Crown Moulding, Large Window |
| Room 4 | Main | Breakfast | 13.97 | 10.3 | Ceramic Floor, W/O To Garden |
| Room 5 | Main | Kitchen | 12.89 | 10.5 | Ceramic Floor, Combined w/Kitchen |
| Room 6 | Second | Primary B | 11.02 | 21.25 | Laminate, Custom Counter, 4 Pc Ensuite |
| Room 7 | Second | Bedroom 2 | 11.02 | 13.38 | Laminate, Closet |
| Room 8 | Second | Bedroom 3 | 10.4 | 13.42 | Laminate, Closet |
| Room 9 | Second | Bedroom 4 | 11.55 | 31.85 | Laminate |
| Room 10 | Basement | Recreatio | 31.36 | 32.9 | Laminate |
| Room 11 | Basement | Great Roo | 8.86 | 7.54 | Laminate |
| Washroom Type | No. of Pieces | Level |
| Washroom Type 1 | 3 | Main |
| Washroom Type 2 | 3 | Basement |
| Washroom Type 3 | 4 | Second |
| Washroom Type 4 | 3 | Second |
| Washroom Type 5 | 0 |
| Total Area: | 0.00 |
| Property Type: | Detached |
| Style: | 2-Storey |
| Exterior: | Brick |
| Garage Type: | Attached |
| (Parking/)Drive: | Private |
| Drive Parking Spaces: | 4 |
| Park #1 | |
| Parking Type: | Private |
| Park #2 | |
| Parking Type: | Private |
| Pool: | None |
| Approximatly Square Footage: | 2500-3000 |
| Property Features: | Library, Park |
| CAC Included: | N |
| Water Included: | N |
| Cabel TV Included: | N |
| Common Elements Included: | N |
| Heat Included: | N |
| Parking Included: | N |
| Condo Tax Included: | N |
| Building Insurance Included: | N |
| Fireplace/Stove: | Y |
| Heat Type: | Forced Air |
| Central Air Conditioning: | Central Air |
| Central Vac: | N |
| Laundry Level: | Syste |
| Ensuite Laundry: | F |
| Sewers: | Sewer |
$
%
Years
This calculator is for demonstration purposes only. Always consult a professional
financial advisor before making personal financial decisions.
| Although the information displayed is believed to be accurate, no warranties or representations are made of any kind. |
| RE/MAX REAL ESTATE CENTRE INC. |
|
|
Gary Singh
Broker
Dir:
416-333-6935
Bus:
905-475-4750
| Book Showing | Email a Friend |
Jump To:
At a Glance:
| Type: | Freehold - Detached |
| Area: | York |
| Municipality: | Vaughan |
| Neighbourhood: | East Woodbridge |
| Style: | 2-Storey |
| Tax: | $5,435.63 |
| Beds: | 4+1 |
| Baths: | 4 |
| Fireplace: | Y |
| Pool: | None |
Locatin Map:
Payment Calculator:

