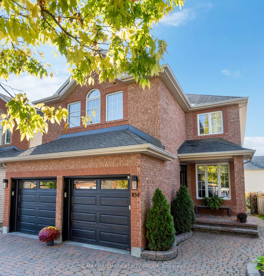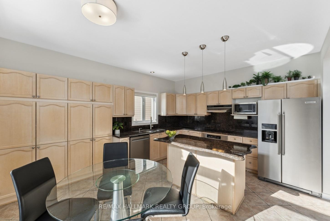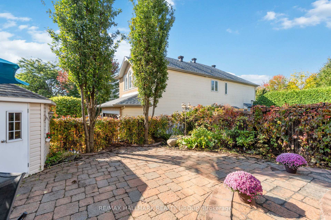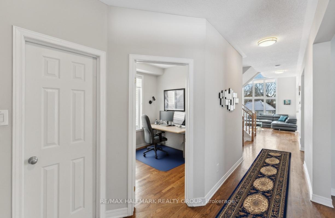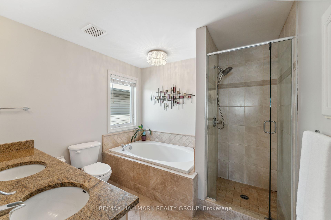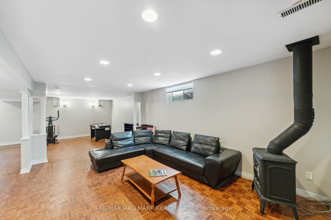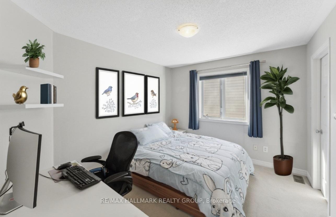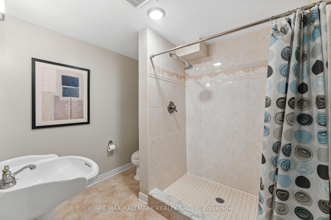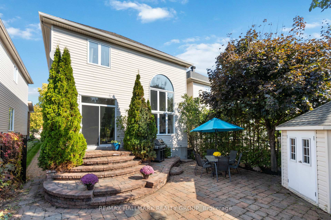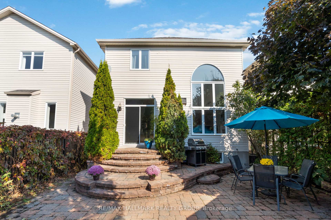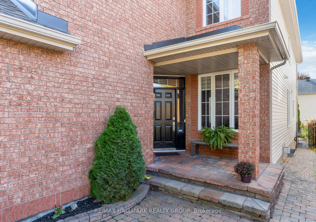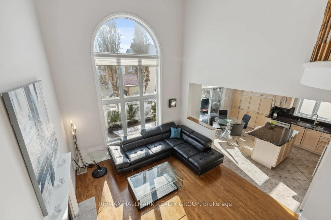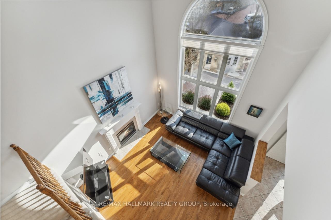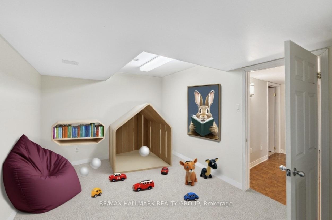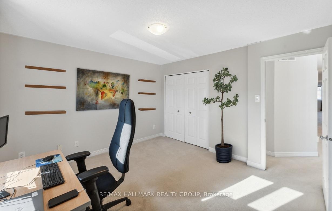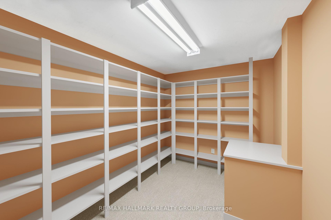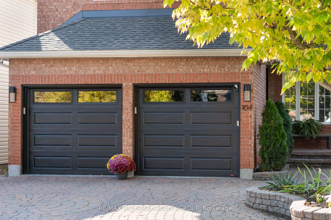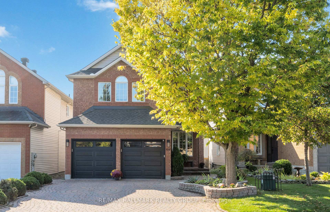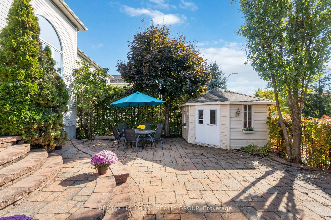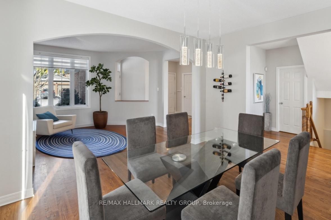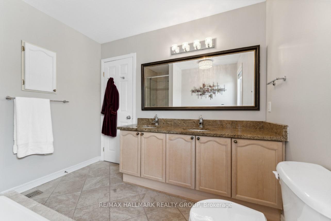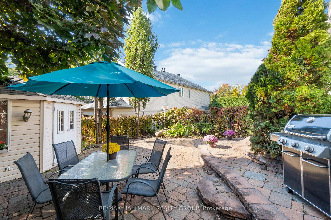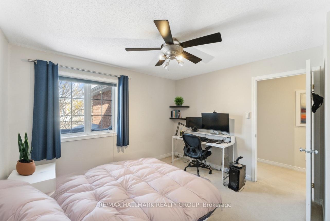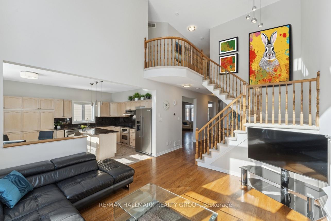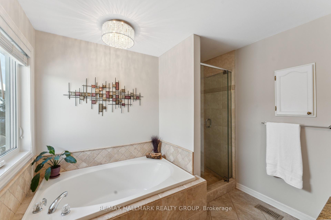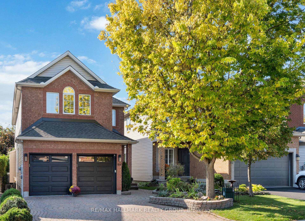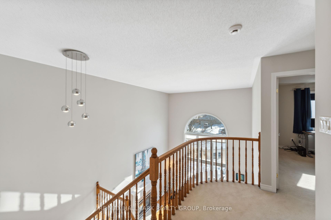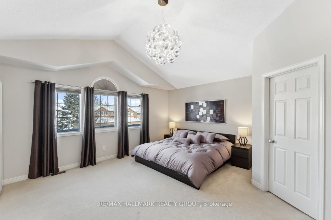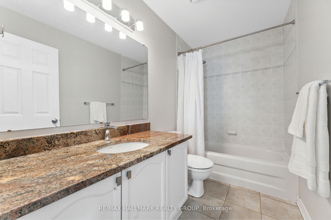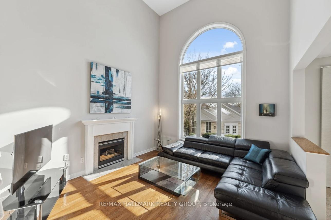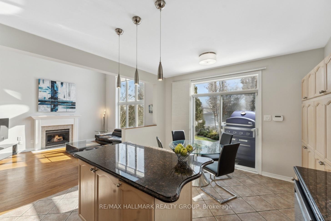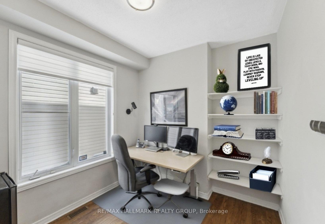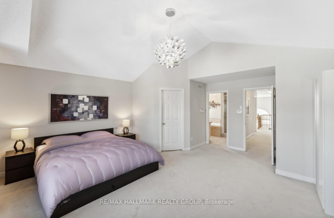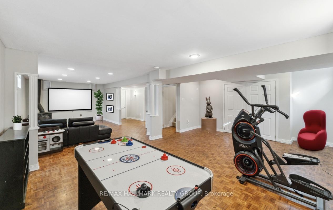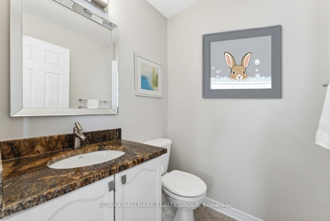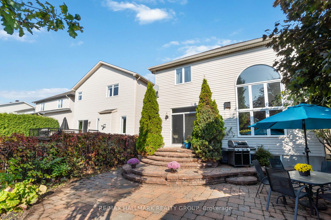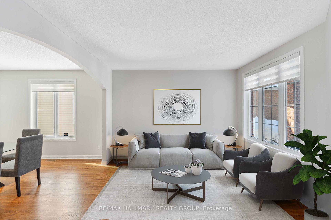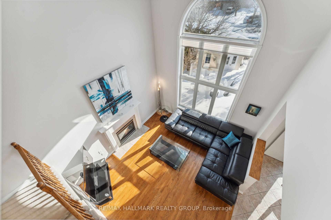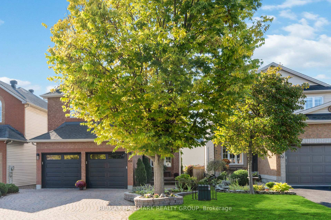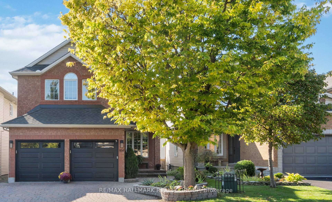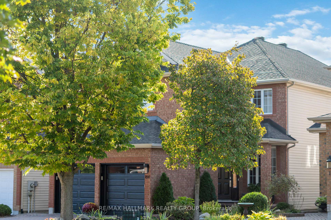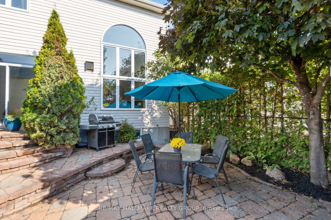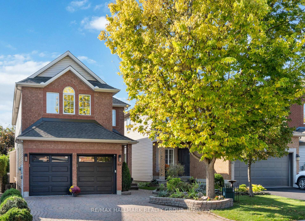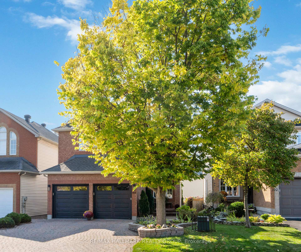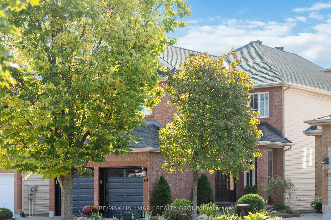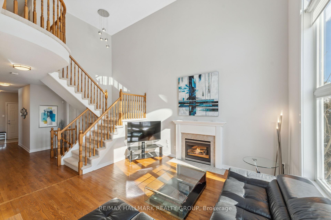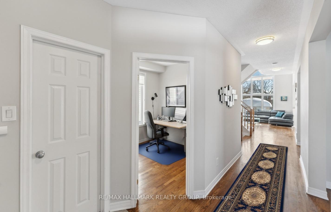$1,098,800
Available - For Sale
Listing ID: X12135869
104 Meadowcroft Cres , Overbrook - Castleheights and Area, K1J 1H1, Ottawa
| Exceptional Claridge Home in Rockcliffe Mews Backing onto a Quiet Cul-de-SacLocated on a premium lot backing onto a serene cul-de-sac, this beautifully maintained Claridge Thames model in Rockcliffe Mews offers the perfect blend of comfort, style, and convenience. Sun-filled south-facing windows bathe the interior in natural light and overlook a fully fenced backyard with upgraded metal fencingideal for peaceful, private outdoor enjoyment. Notable upgrades include gleaming hardwood floors on the main level, granite countertops in the kitchen and all bathrooms, and contemporary light fixtures. Energy efficiency is top of mind with an upgraded A/C unit, EV rough-in, and an updated roof, making this home truly move-in ready.The spacious primary suite boasts cathedral ceilings, a large walk-in closet, and a spa-inspired ensuite. Two of the three additional bedrooms also feature walk-in closets. Everyday convenience is enhanced by a generous entry walk-in closet, a main-floor den, and an upstairs laundry room. The finished basement offers a large rec room, full bathroom, and ample storage space perfect for a home theatre, gym, or guest suite. Professionally landscaped with interlock in the front and back, the low-maintenance exterior adds to the homes outstanding curb appeal. All this, just steps to parks, tennis courts, shops, top-rated schools, Montfort Hospital, CMHC, NRC, CSIC, NCC bike paths, the Ottawa River Parkway, and LRT stations plus only 9 minutes to downtown Ottawa. |
| Price | $1,098,800 |
| Taxes: | $8024.88 |
| Occupancy: | Owner |
| Address: | 104 Meadowcroft Cres , Overbrook - Castleheights and Area, K1J 1H1, Ottawa |
| Directions/Cross Streets: | Meadowcroft and Warnock |
| Rooms: | 13 |
| Rooms +: | 4 |
| Bedrooms: | 4 |
| Bedrooms +: | 0 |
| Family Room: | T |
| Basement: | Finished, Full |
| Level/Floor | Room | Length(ft) | Width(ft) | Descriptions | |
| Room 1 | Main | Living Ro | 12.69 | 13.81 | |
| Room 2 | Main | Dining Ro | 12.69 | 13.38 | |
| Room 3 | Main | Family Ro | 12.89 | 14.1 | |
| Room 4 | Main | Kitchen | 12.69 | 8.1 | |
| Room 5 | Main | Office | 9.09 | 9.09 | |
| Room 6 | Second | Primary B | 17.12 | 14.2 | |
| Room 7 | Second | Bedroom | 12.14 | 10.79 | |
| Room 8 | Second | Bedroom | 12.04 | 10.1 | |
| Room 9 | Second | Bedroom | 12.6 | 11.09 | |
| Room 10 | Second | Bathroom | 6.1 | 4.1 | 5 Pc Ensuite |
| Room 11 | Lower | Recreatio | 31 | 19.98 | |
| Room 12 | Lower | Bathroom | 6.1 | 10.17 | |
| Room 13 | Main | Bathroom | 5.05 | 4.03 | |
| Room 14 | Main | Breakfast | 12.69 | 8 |
| Washroom Type | No. of Pieces | Level |
| Washroom Type 1 | 2 | Main |
| Washroom Type 2 | 5 | Second |
| Washroom Type 3 | 3 | Second |
| Washroom Type 4 | 3 | Lower |
| Washroom Type 5 | 0 |
| Total Area: | 0.00 |
| Property Type: | Detached |
| Style: | 2-Storey |
| Exterior: | Brick, Other |
| Garage Type: | Attached |
| (Parking/)Drive: | Available, |
| Drive Parking Spaces: | 4 |
| Park #1 | |
| Parking Type: | Available, |
| Park #2 | |
| Parking Type: | Available |
| Park #3 | |
| Parking Type: | Inside Ent |
| Pool: | None |
| Approximatly Square Footage: | 2500-3000 |
| CAC Included: | N |
| Water Included: | N |
| Cabel TV Included: | N |
| Common Elements Included: | N |
| Heat Included: | N |
| Parking Included: | N |
| Condo Tax Included: | N |
| Building Insurance Included: | N |
| Fireplace/Stove: | N |
| Heat Type: | Forced Air |
| Central Air Conditioning: | Central Air |
| Central Vac: | N |
| Laundry Level: | Syste |
| Ensuite Laundry: | F |
| Sewers: | Sewer |
$
%
Years
This calculator is for demonstration purposes only. Always consult a professional
financial advisor before making personal financial decisions.
| Although the information displayed is believed to be accurate, no warranties or representations are made of any kind. |
| RE/MAX HALLMARK REALTY GROUP |
|
|
Gary Singh
Broker
Dir:
416-333-6935
Bus:
905-475-4750
| Virtual Tour | Book Showing | Email a Friend |
Jump To:
At a Glance:
| Type: | Freehold - Detached |
| Area: | Ottawa |
| Municipality: | Overbrook - Castleheights and Area |
| Neighbourhood: | 3505 - Carson Meadows |
| Style: | 2-Storey |
| Tax: | $8,024.88 |
| Beds: | 4 |
| Baths: | 4 |
| Fireplace: | N |
| Pool: | None |
Locatin Map:
Payment Calculator:

