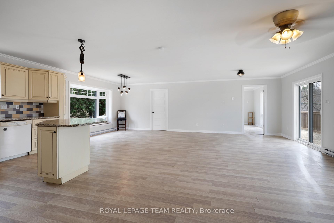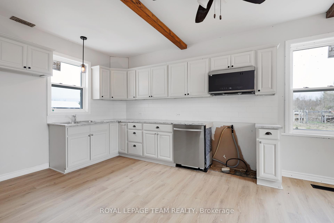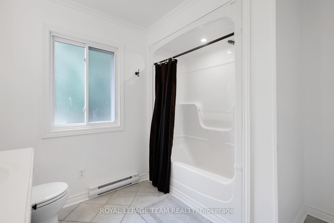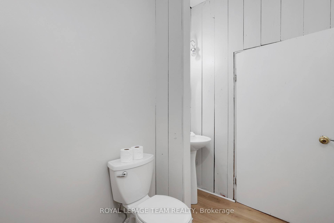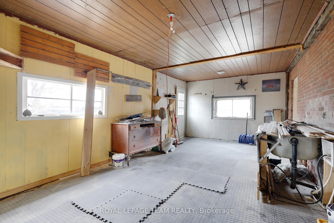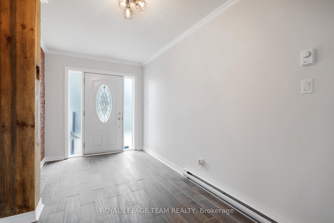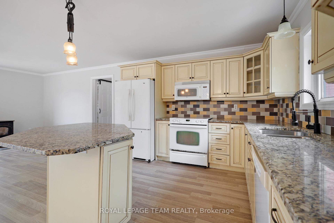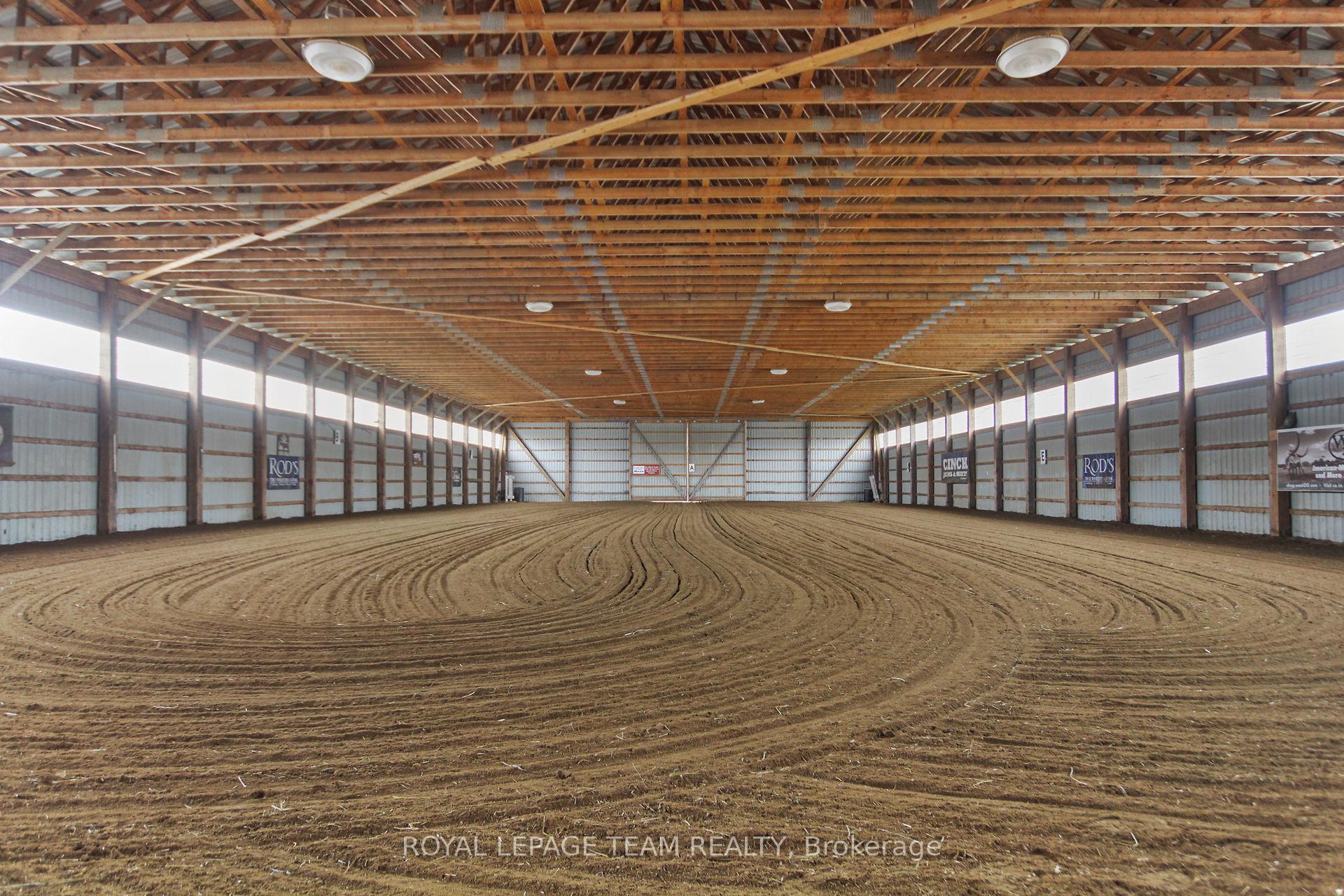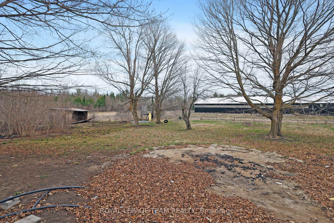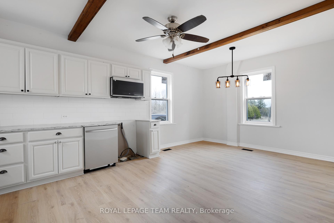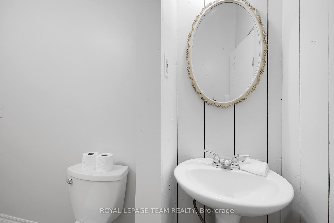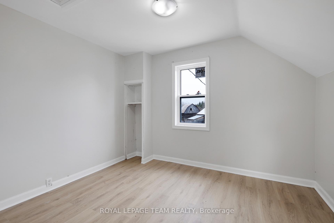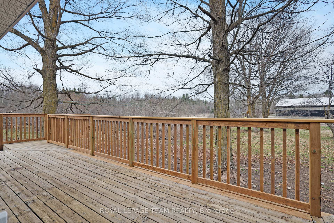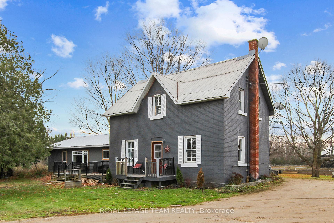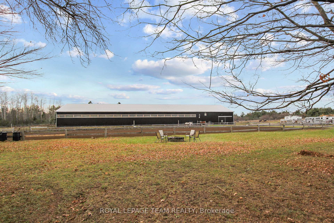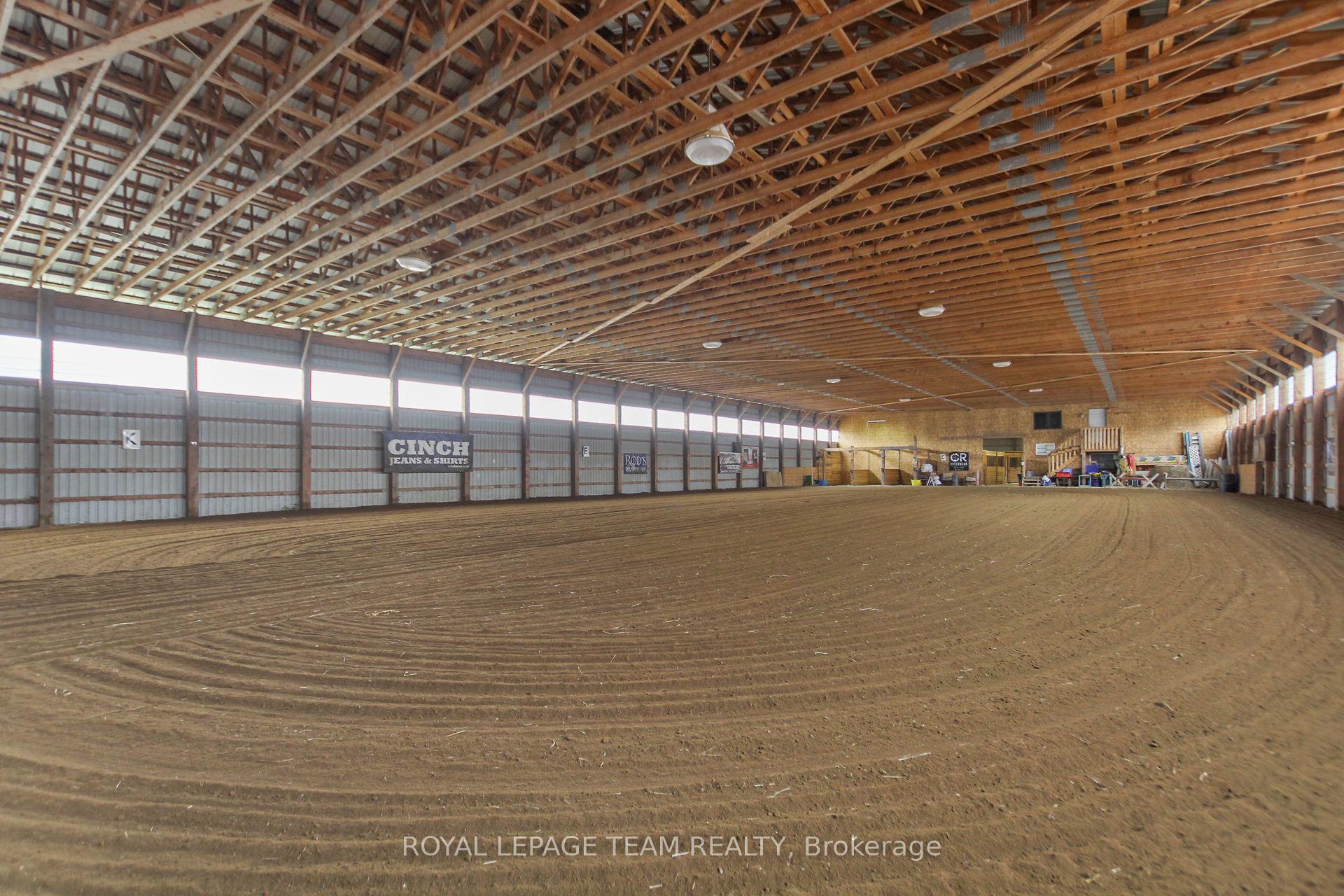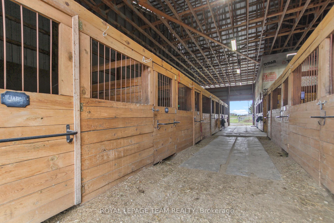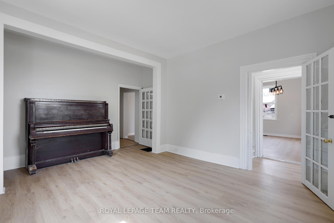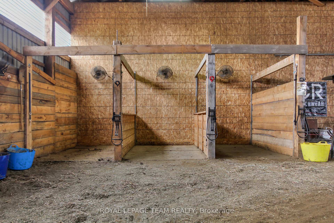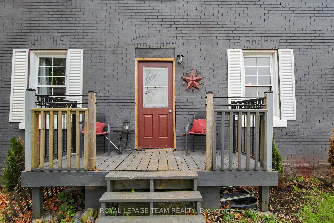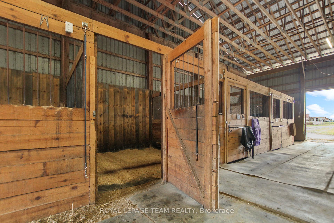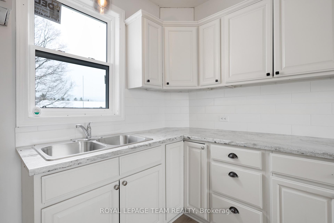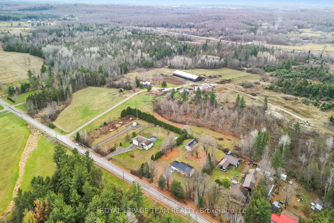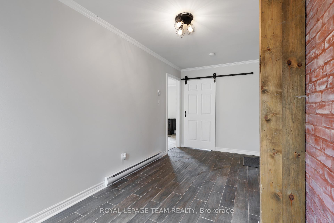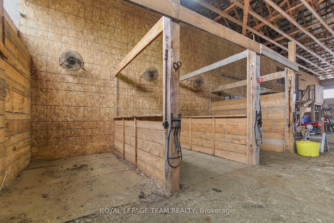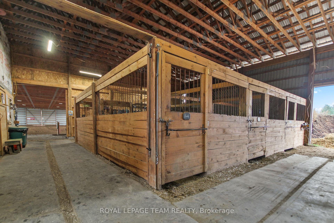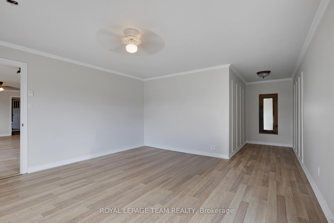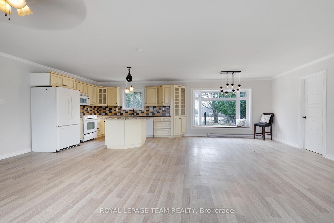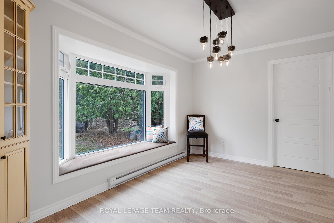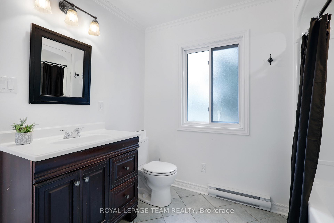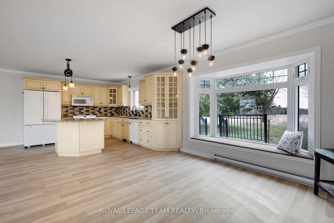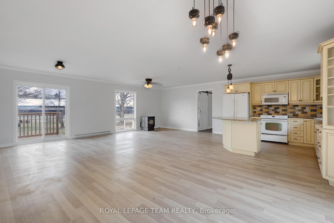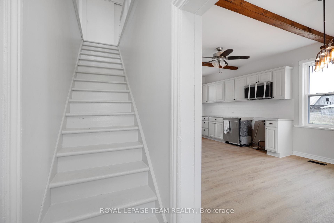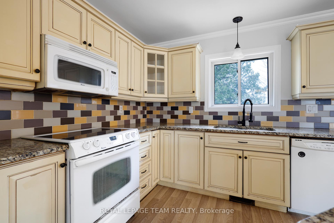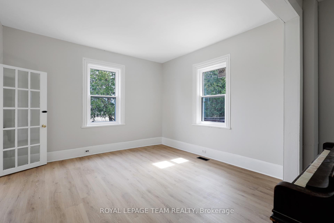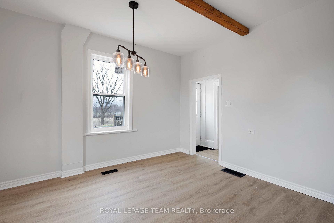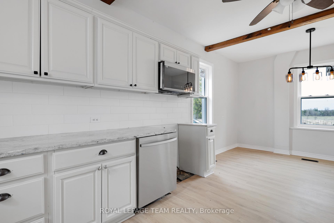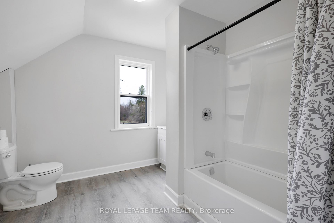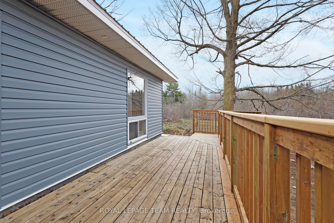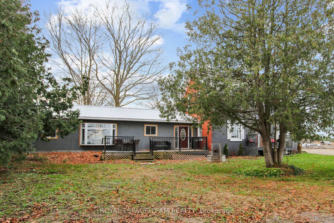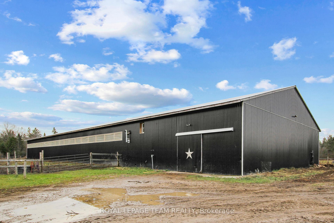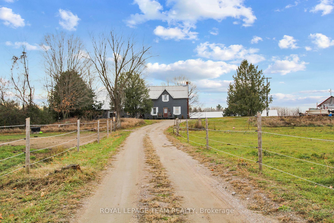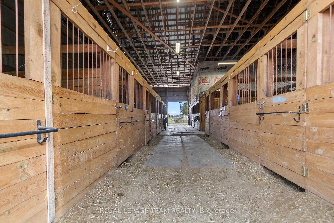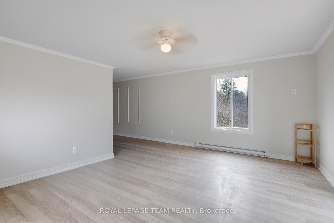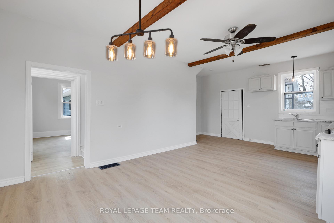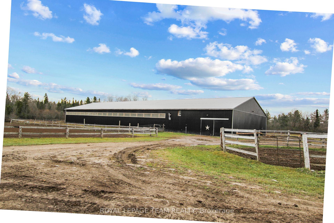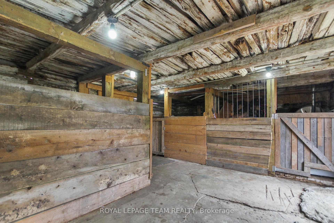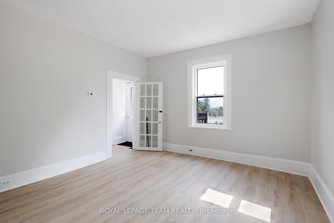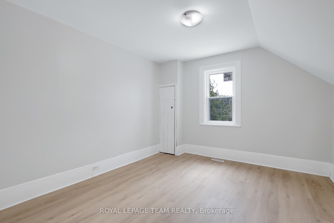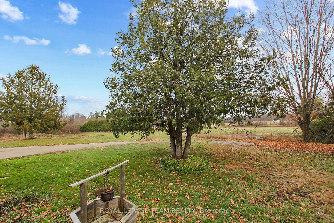$1,099,000
Available - For Sale
Listing ID: X12116642
1461 Goshen Road , Horton, K7V 3Z4, Renfrew
| Discover this beautiful farmhouse on an 89-acre horse farm featuring a 4-bedroom, 3-bathroom home with a private in-law suite and separate entrance. The home boasts numerous upgrades including a new furnace, new water softener, new attic insulation, new windows throughout, new flooring, renovated kitchen, freshly painted throughout, new deck attached to in-law suite and new siding. Equestrian facilities include a 200 x 70 indoor arena, a 900 sqft heated lounge and viewing room, 15 box stalls, 2 tack rooms, feed room with its own hot water tank, 3 grooming stalls including a wash stall, a 100 x 200 outdoor riding ring, and two additional log barns (3-stall and 6-stall) with an extra tack room. An additional log barn is also available for hay storage. A sugarbush on this property is an added bonus with tons of potential to generate additional income or a hobby and adds even more charm to this rare, country estate ideal for multi-generational living, or horse enthusiasts. |
| Price | $1,099,000 |
| Taxes: | $6076.00 |
| Assessment Year: | 2024 |
| Occupancy: | Vacant |
| Address: | 1461 Goshen Road , Horton, K7V 3Z4, Renfrew |
| Acreage: | 50-99.99 |
| Directions/Cross Streets: | Lochwinnoch Rd and Goshen Rd |
| Rooms: | 10 |
| Bedrooms: | 4 |
| Bedrooms +: | 0 |
| Family Room: | T |
| Basement: | Unfinished |
| Level/Floor | Room | Length(ft) | Width(ft) | Descriptions | |
| Room 1 | Main | Bedroom | 14.46 | 15.22 | |
| Room 2 | Main | Other | 4.56 | 9.22 | |
| Room 3 | Main | Living Ro | 24.8 | 14.4 | |
| Room 4 | Main | Kitchen | 12.4 | 10.07 | |
| Room 5 | Main | Recreatio | 12.4 | 10.07 | |
| Room 6 | Main | Foyer | 7.31 | 16.14 | |
| Room 7 | Main | Office | 7.31 | 7.97 | |
| Room 8 | Main | Mud Room | 21.98 | 11.48 | |
| Room 9 | Main | Kitchen | 15.55 | 12.56 | |
| Room 10 | Main | Living Ro | 12.56 | 15.15 | |
| Room 11 | Main | Kitchen | 15.55 | 12.56 | |
| Room 12 | Main | Dining Ro | 11.97 | 8.33 | |
| Room 13 | Main | Living Ro | 12.56 | 15.15 | |
| Room 14 | Second | Bedroom | 12.56 | 11.48 | |
| Room 15 | Second | Bedroom 2 | 12.56 | 9.05 |
| Washroom Type | No. of Pieces | Level |
| Washroom Type 1 | 3 | Main |
| Washroom Type 2 | 3 | Main |
| Washroom Type 3 | 3 | Second |
| Washroom Type 4 | 0 | |
| Washroom Type 5 | 0 |
| Total Area: | 0.00 |
| Property Type: | Farm |
| Style: | 1 1/2 Storey |
| Exterior: | Brick, Vinyl Siding |
| Garage Type: | None |
| (Parking/)Drive: | Available |
| Drive Parking Spaces: | 10 |
| Park #1 | |
| Parking Type: | Available |
| Park #2 | |
| Parking Type: | Available |
| Pool: | None |
| Approximatly Square Footage: | 2500-3000 |
| CAC Included: | N |
| Water Included: | N |
| Cabel TV Included: | N |
| Common Elements Included: | N |
| Heat Included: | N |
| Parking Included: | N |
| Condo Tax Included: | N |
| Building Insurance Included: | N |
| Fireplace/Stove: | N |
| Heat Type: | Forced Air |
| Central Vac: | N |
| Laundry Level: | Syste |
| Ensuite Laundry: | F |
| Sewers: | Septic |
| Water: | Drilled W |
| Water Supply Types: | Drilled Well |
| Utilities-Cable: | Y |
| Utilities-Hydro: | Y |
$
%
Years
This calculator is for demonstration purposes only. Always consult a professional
financial advisor before making personal financial decisions.
| Although the information displayed is believed to be accurate, no warranties or representations are made of any kind. |
| ROYAL LEPAGE TEAM REALTY |
|
|
Gary Singh
Broker
Dir:
416-333-6935
Bus:
905-475-4750
| Book Showing | Email a Friend |
Jump To:
At a Glance:
| Type: | Freehold - Farm |
| Area: | Renfrew |
| Municipality: | Horton |
| Neighbourhood: | 544 - Horton Twp |
| Style: | 1 1/2 Storey |
| Tax: | $6,076 |
| Beds: | 4 |
| Baths: | 3 |
| Fireplace: | N |
| Pool: | None |
Locatin Map:
Payment Calculator:

