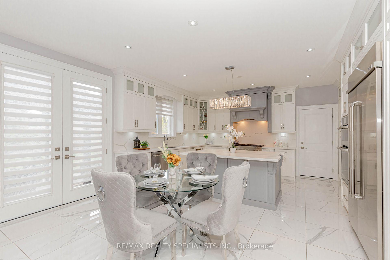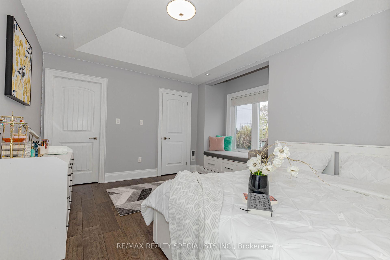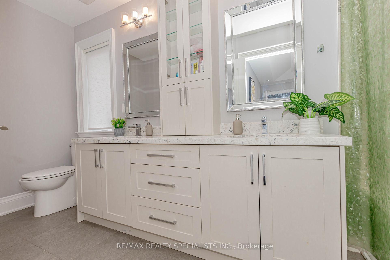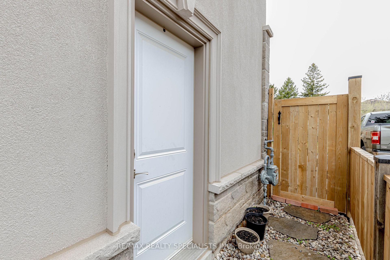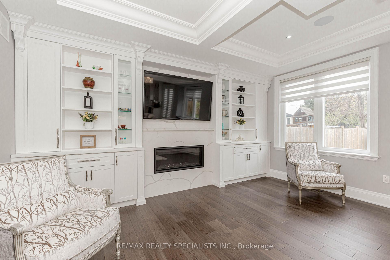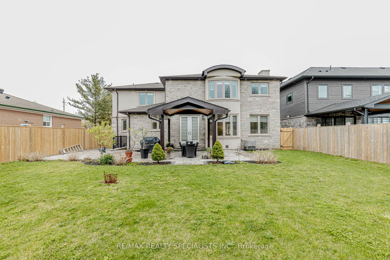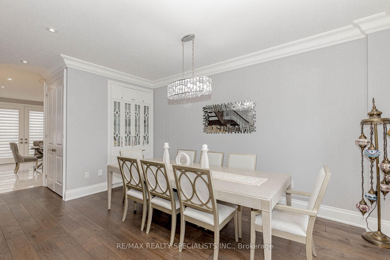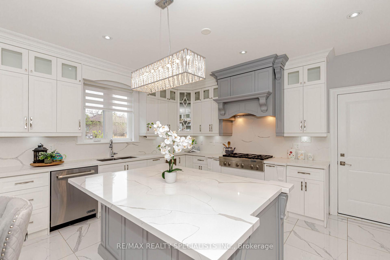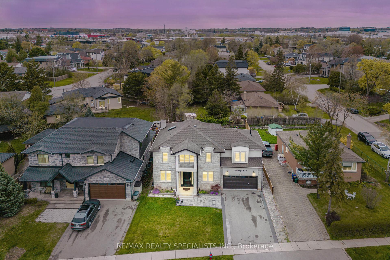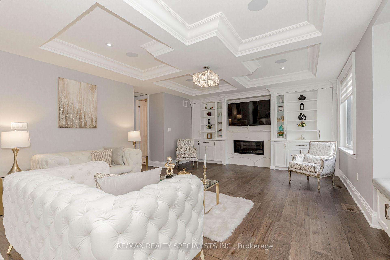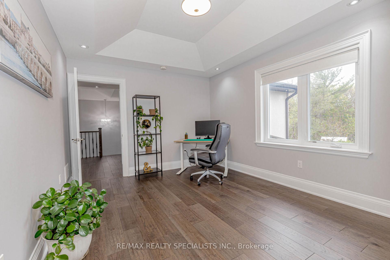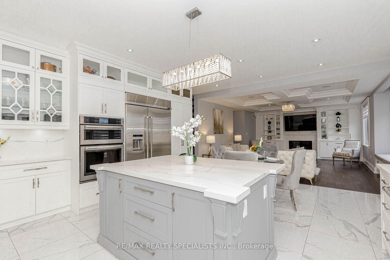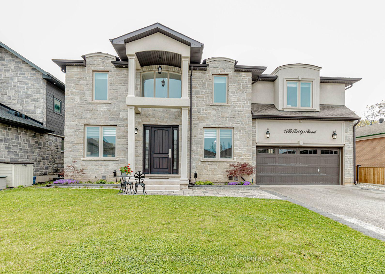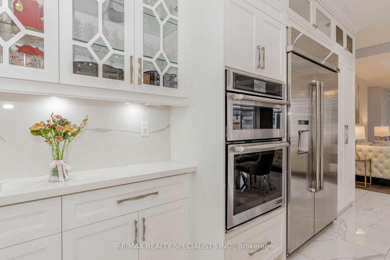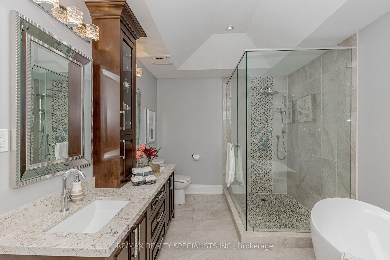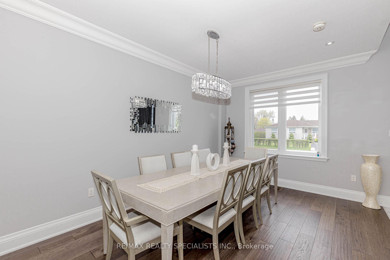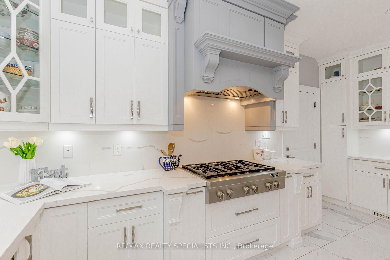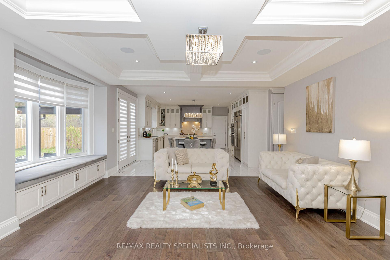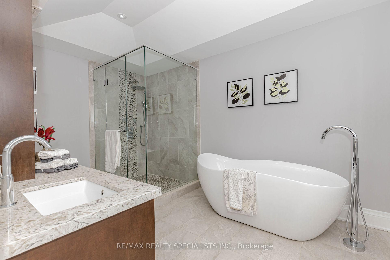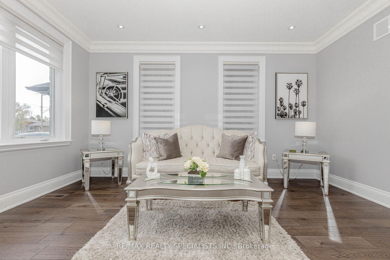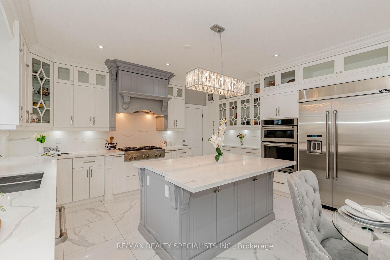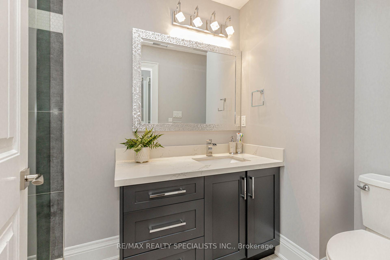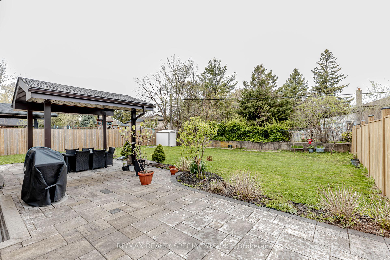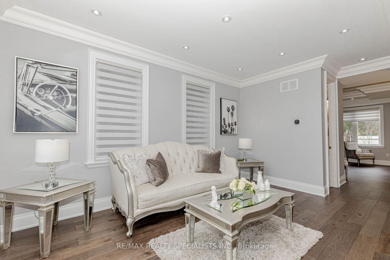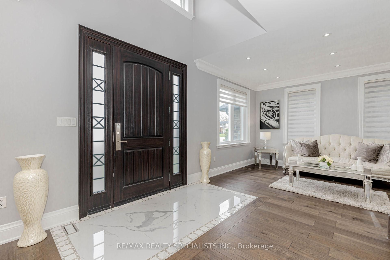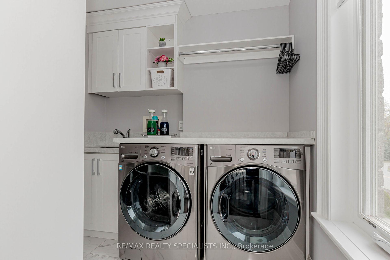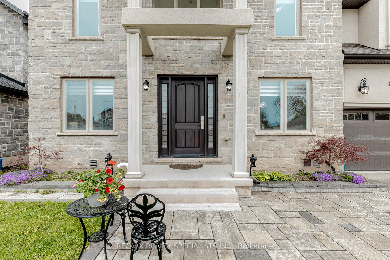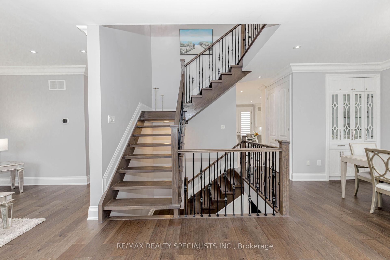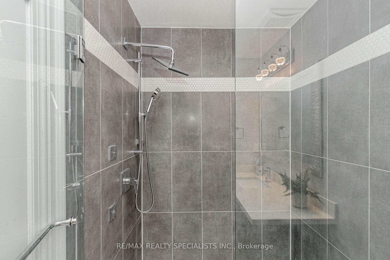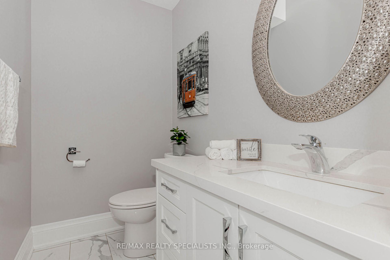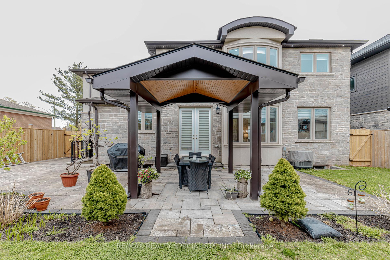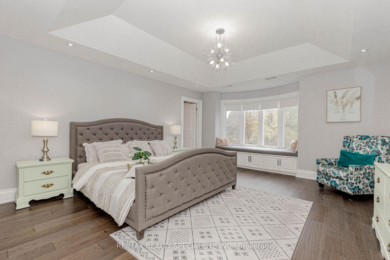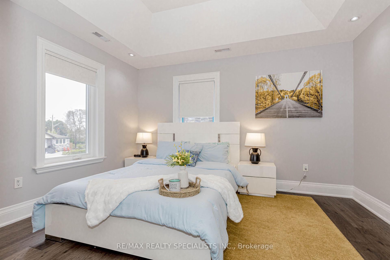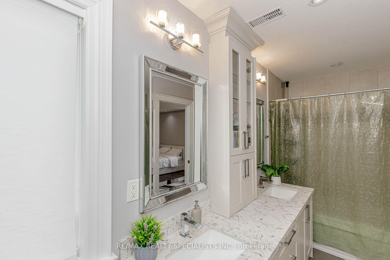$1,999,990
Available - For Sale
Listing ID: W12133781
1469 Bridge Road , Oakville, L6L 2E2, Halton
| Experience elevated luxury living in this custom-built masterpiece, completed in 2019 with no expense spared. From the grand foyer with soaring open-to-above ceilings to the expansive windows that flood the space with natural light, every detail of this home exudes elegance and sophistication. The main floor features rich hardwood flooring, a family room with a striking marble-surround fireplace and waffle ceiling, and a designer kitchen equipped with premium appliances, a spacious island, and glass doors that open to a beautifully landscaped, huge backyardperfect for entertaining. Upstairs offers four generously sized bedrooms, each with walk-in closets and custom built-in organizers. The luxurious primary suite includes his and hers closets and a spa-like ensuite with heated floors, while the second bathroom features a skylight that brings in natural light. Additional highlights include a legal separate entrance to the basement with the potential for a second dwelling, along with a rough-in for an additional bathroom, offering flexibility for future use. With premium finishes throughout and a thoughtful, functional layout, this exceptional home is ideal for buyers seeking timeless design, comfort, and upscale living. |
| Price | $1,999,990 |
| Taxes: | $10584.00 |
| Occupancy: | Owner |
| Address: | 1469 Bridge Road , Oakville, L6L 2E2, Halton |
| Directions/Cross Streets: | Third/Bridge |
| Rooms: | 15 |
| Rooms +: | 1 |
| Bedrooms: | 4 |
| Bedrooms +: | 0 |
| Family Room: | T |
| Basement: | Unfinished, Separate Ent |
| Level/Floor | Room | Length(ft) | Width(ft) | Descriptions | |
| Room 1 | Main | Living Ro | 15.58 | 10 | Hardwood Floor, Pot Lights, Large Window |
| Room 2 | Main | Dining Ro | 15.68 | 8 | Hardwood Floor, Pot Lights, Large Window |
| Room 3 | Main | Family Ro | 18.86 | 16.01 | Hardwood Floor, Pot Lights, Bay Window |
| Room 4 | Main | Kitchen | 16.01 | 10.99 | Porcelain Floor, Quartz Counter, Stainless Steel Appl |
| Room 5 | Main | Breakfast | 16.01 | 8.99 | Combined w/Kitchen, Open Concept, W/O To Garden |
| Room 6 | Main | Bathroom | 8.79 | 4.85 | 2 Pc Bath, Ceramic Floor, Quartz Counter |
| Room 7 | Second | Primary B | 16.14 | 14.76 | Hardwood Floor, His and Hers Closets, 5 Pc Ensuite |
| Room 8 | Second | Bathroom | 13.38 | 8.99 | Heated Floor, 5 Pc Ensuite, Soaking Tub |
| Room 9 | Second | Bedroom 2 | 13.19 | 10.76 | Hardwood Floor, Walk-In Closet(s), Bay Window |
| Room 10 | Second | Bathroom | 13.15 | 4.89 | 4 Pc Bath, Ceramic Floor, Quartz Counter |
| Room 11 | Second | Bedroom 3 | 13.19 | 10.76 | Hardwood Floor, Walk-In Closet(s), Bay Window |
| Room 12 | Second | Bedroom 4 | 1275.92 | 10.2 | 4 Pc Ensuite, Hardwood Floor, Walk-In Closet(s) |
| Room 13 | Second | Bathroom | 12.76 | 10.14 | 4 Pc Ensuite, Ceramic Floor, Quartz Counter |
| Room 14 | Second | Laundry | 7.31 | 6.3 | Separate Room, Window, Closet Organizers |
| Room 15 | Basement | Bathroom | 9.61 | 7.51 | 4 Pc Bath, Ceramic Floor, Quartz Counter |
| Washroom Type | No. of Pieces | Level |
| Washroom Type 1 | 2 | Main |
| Washroom Type 2 | 5 | Second |
| Washroom Type 3 | 4 | Second |
| Washroom Type 4 | 4 | Second |
| Washroom Type 5 | 4 | Basement |
| Total Area: | 0.00 |
| Approximatly Age: | 6-15 |
| Property Type: | Detached |
| Style: | 2-Storey |
| Exterior: | Stone, Brick |
| Garage Type: | Attached |
| (Parking/)Drive: | Private Do |
| Drive Parking Spaces: | 5 |
| Park #1 | |
| Parking Type: | Private Do |
| Park #2 | |
| Parking Type: | Private Do |
| Pool: | None |
| Approximatly Age: | 6-15 |
| Approximatly Square Footage: | 3000-3500 |
| CAC Included: | N |
| Water Included: | N |
| Cabel TV Included: | N |
| Common Elements Included: | N |
| Heat Included: | N |
| Parking Included: | N |
| Condo Tax Included: | N |
| Building Insurance Included: | N |
| Fireplace/Stove: | Y |
| Heat Type: | Forced Air |
| Central Air Conditioning: | Central Air |
| Central Vac: | N |
| Laundry Level: | Syste |
| Ensuite Laundry: | F |
| Elevator Lift: | False |
| Sewers: | Sewer |
$
%
Years
This calculator is for demonstration purposes only. Always consult a professional
financial advisor before making personal financial decisions.
| Although the information displayed is believed to be accurate, no warranties or representations are made of any kind. |
| RE/MAX REALTY SPECIALISTS INC. |
|
|
Gary Singh
Broker
Dir:
416-333-6935
Bus:
905-475-4750
| Virtual Tour | Book Showing | Email a Friend |
Jump To:
At a Glance:
| Type: | Freehold - Detached |
| Area: | Halton |
| Municipality: | Oakville |
| Neighbourhood: | 1020 - WO West |
| Style: | 2-Storey |
| Approximate Age: | 6-15 |
| Tax: | $10,584 |
| Beds: | 4 |
| Baths: | 5 |
| Fireplace: | Y |
| Pool: | None |
Locatin Map:
Payment Calculator:

