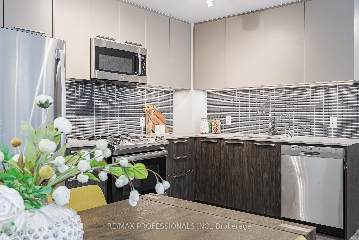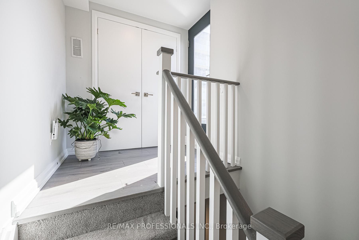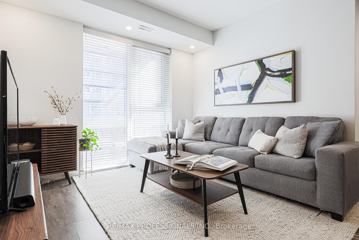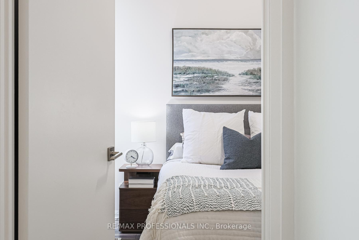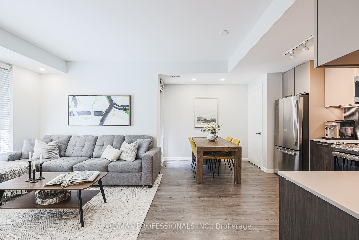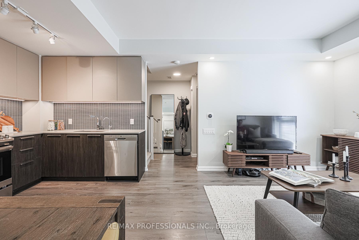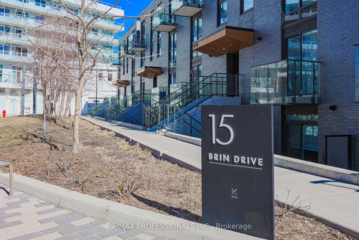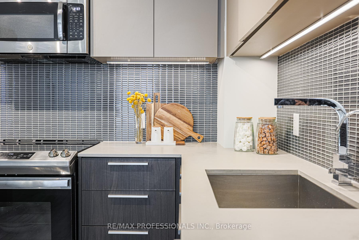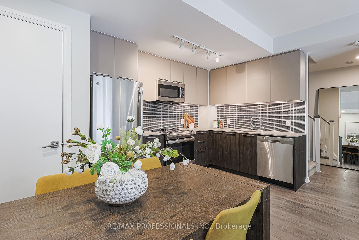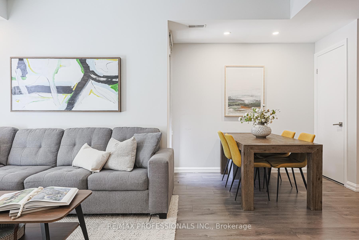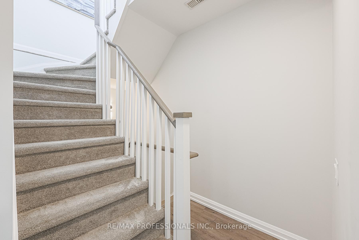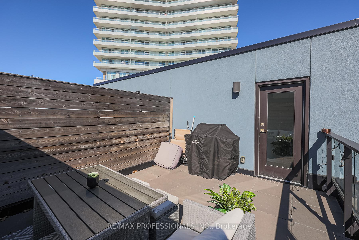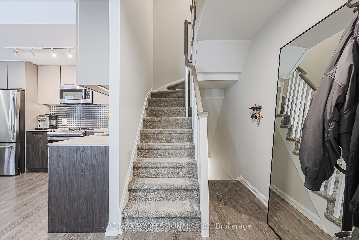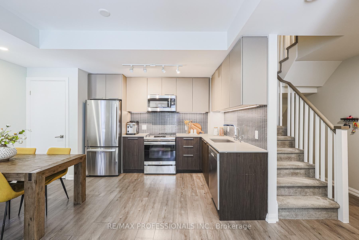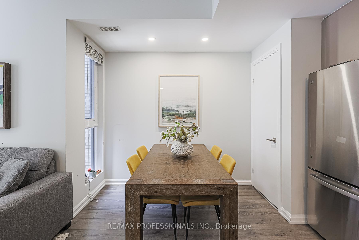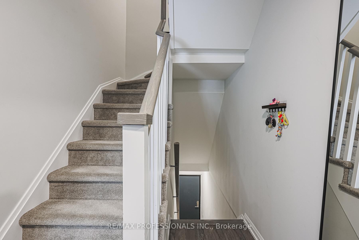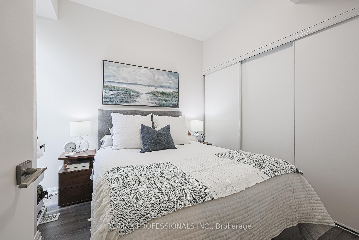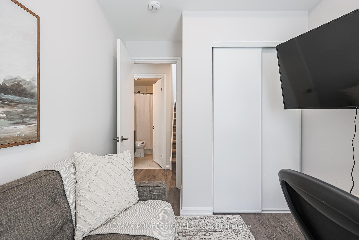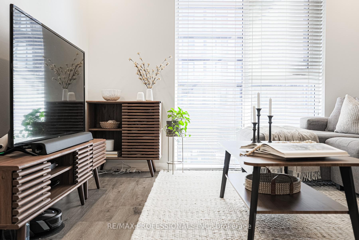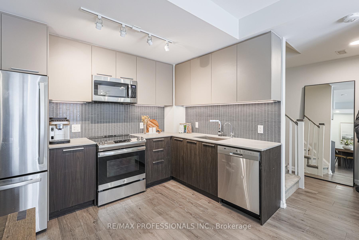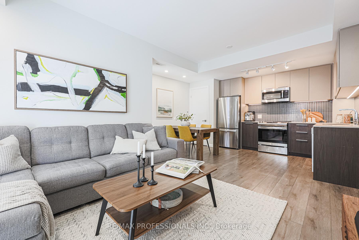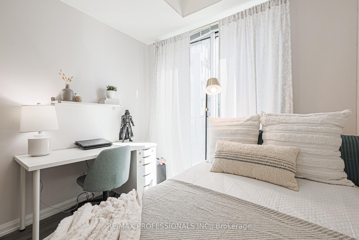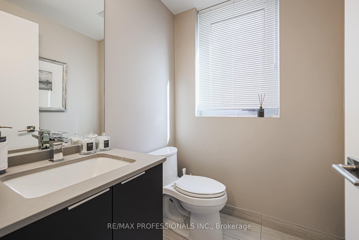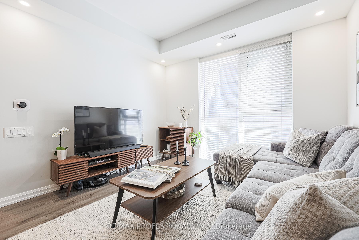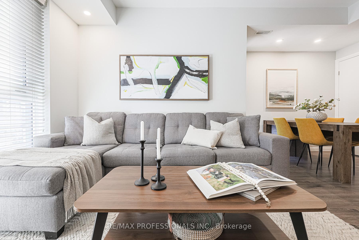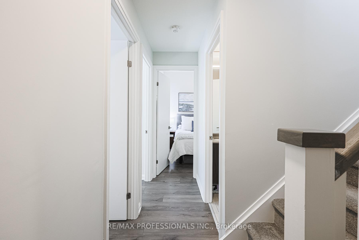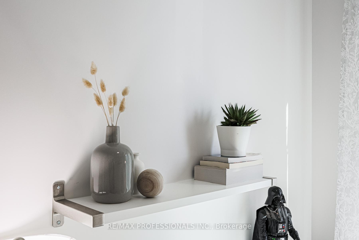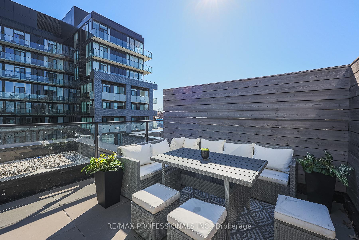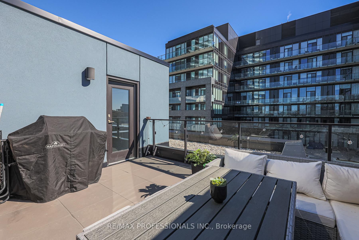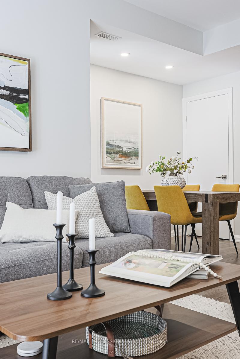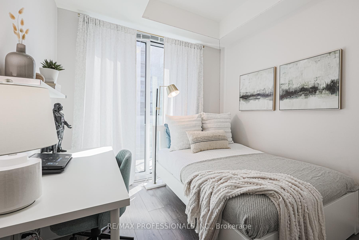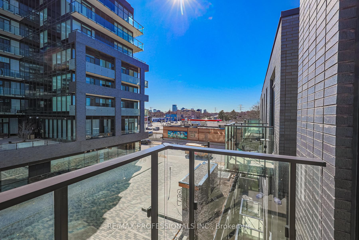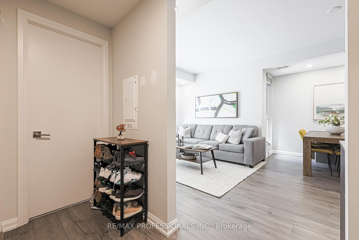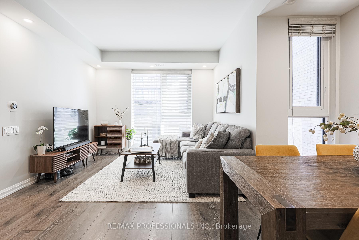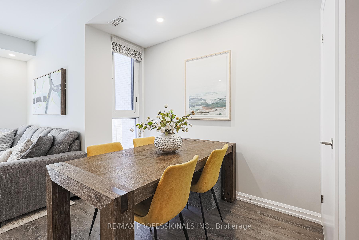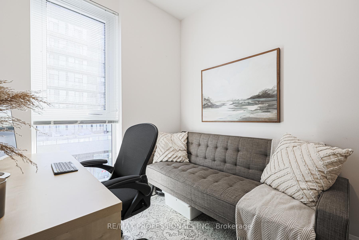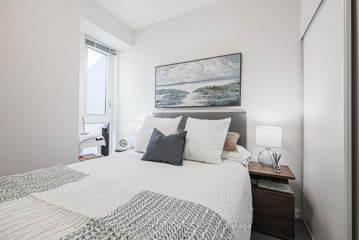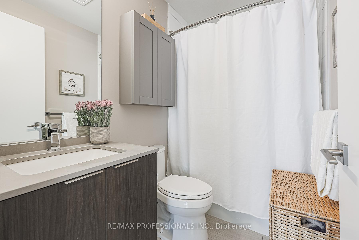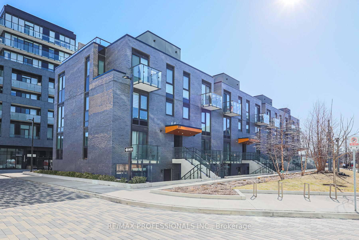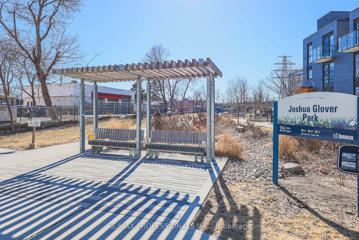$889,900
Available - For Sale
Listing ID: W12028467
15 Brin Driv , Toronto, M8X 0B2, Toronto
| 3 Bed 2 bath open concept townhouse spanning across 1138 sqft. Main floor features open layout between kitchen/living/dining. South facing exposure allows for lots of sunlight enter the unit and rooftop terrace. In one of Ontario's best school zones - Lambton Kingsway Junior Middle School, with a fraser score of 9.2! Close to lots of conveniences including boutique grocery store, coffee shops, bakeries and restaurants a short walk away and beautiful humber river a short stroll away. A Park with childrens playground right out front your door, and a very reasonable 43min commute to Union Station. This is a great home for a young family! WATCH PROMO VIDEO FOR MORE DETAILS. |
| Price | $889,900 |
| Taxes: | $3876.87 |
| Occupancy: | Owner |
| Address: | 15 Brin Driv , Toronto, M8X 0B2, Toronto |
| Postal Code: | M8X 0B2 |
| Province/State: | Toronto |
| Directions/Cross Streets: | Prince Edward and Dundas |
| Level/Floor | Room | Length(ft) | Width(ft) | Descriptions | |
| Room 1 | Main | Kitchen | 14.99 | 11.87 | Open Concept, Laminate, Stainless Steel Appl |
| Room 2 | Main | Living Ro | 9.97 | 11.25 | Open Concept, Laminate, Window Floor to Ceil |
| Room 3 | Main | Dining Ro | 14.99 | 11.87 | Open Concept, Laminate, Window Floor to Ceil |
| Room 4 | Main | Foyer | 8.2 | 6.56 | Laminate, Closet, 2 Pc Bath |
| Room 5 | Second | Bedroom | 5.61 | 5.18 | Laminate, Closet, Window Floor to Ceil |
| Room 6 | Second | Bedroom 2 | 9.05 | 10.5 | Laminate, Closet, Balcony |
| Room 7 | Second | Bedroom 3 | 9.05 | 8.79 | Laminate, Double Closet, Window Floor to Ceil |
| Room 8 |
| Washroom Type | No. of Pieces | Level |
| Washroom Type 1 | 2 | Main |
| Washroom Type 2 | 4 | Upper |
| Washroom Type 3 | 0 | |
| Washroom Type 4 | 0 | |
| Washroom Type 5 | 0 |
| Total Area: | 0.00 |
| Washrooms: | 2 |
| Heat Type: | Forced Air |
| Central Air Conditioning: | Central Air |
| Elevator Lift: | False |
$
%
Years
This calculator is for demonstration purposes only. Always consult a professional
financial advisor before making personal financial decisions.
| Although the information displayed is believed to be accurate, no warranties or representations are made of any kind. |
| RE/MAX PROFESSIONALS INC. |
|
|
Gary Singh
Broker
Dir:
416-333-6935
Bus:
905-475-4750
| Virtual Tour | Book Showing | Email a Friend |
Jump To:
At a Glance:
| Type: | Com - Condo Townhouse |
| Area: | Toronto |
| Municipality: | Toronto W08 |
| Neighbourhood: | Edenbridge-Humber Valley |
| Style: | Multi-Level |
| Tax: | $3,876.87 |
| Maintenance Fee: | $436.11 |
| Beds: | 3 |
| Baths: | 2 |
| Fireplace: | N |
Locatin Map:
Payment Calculator:

