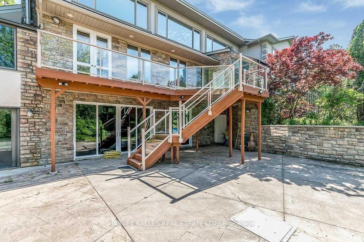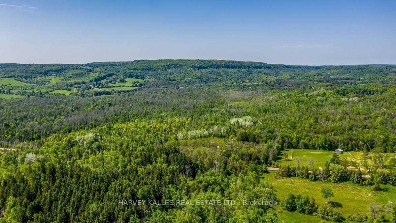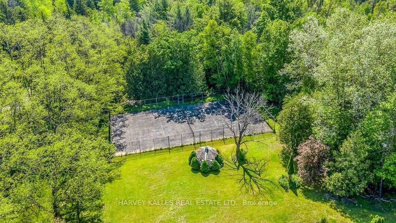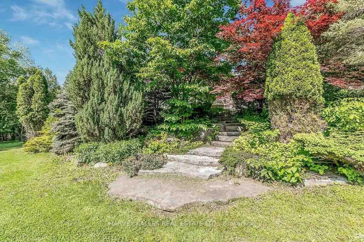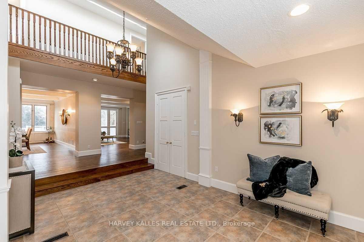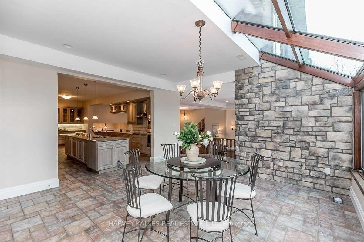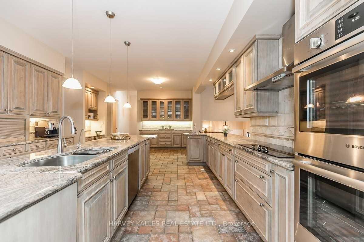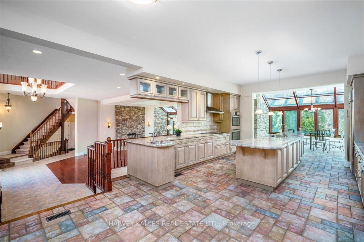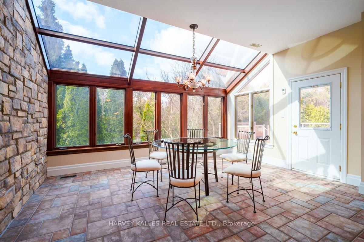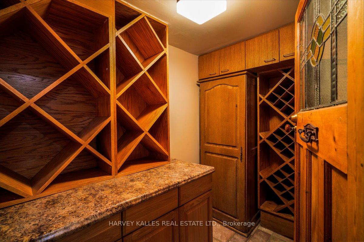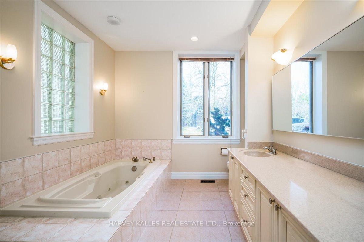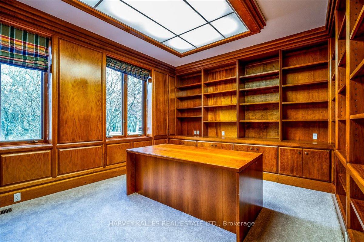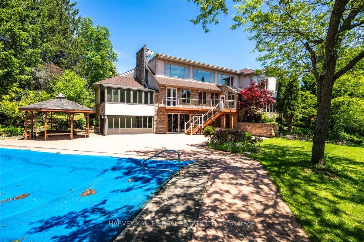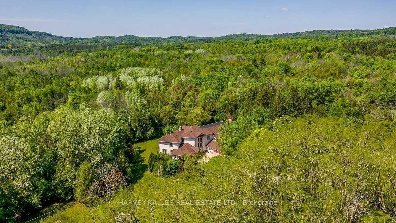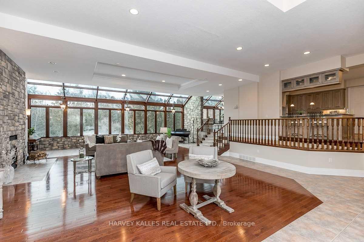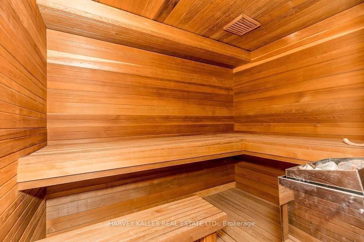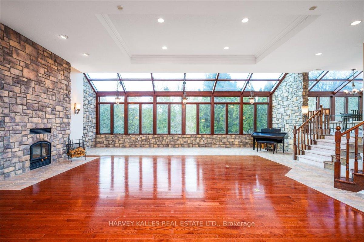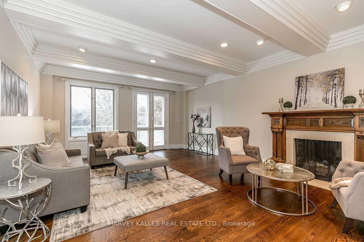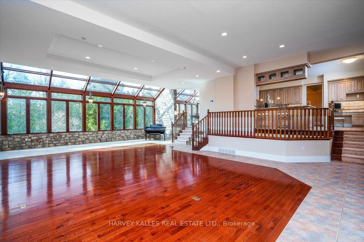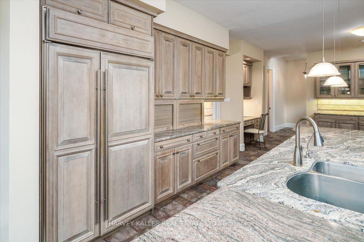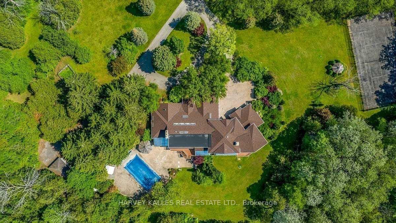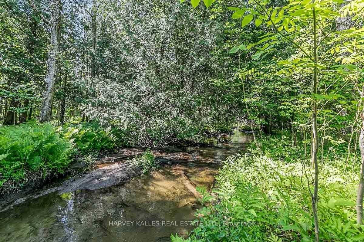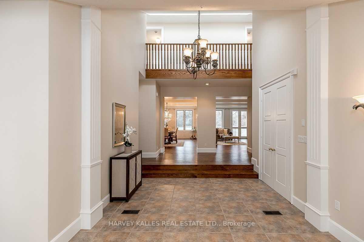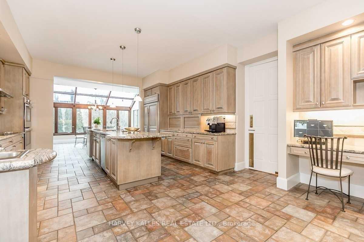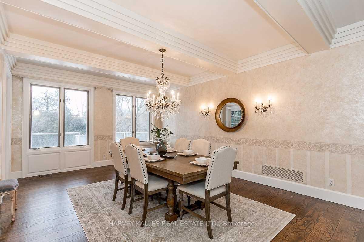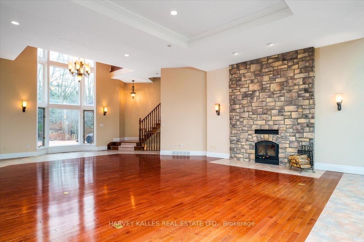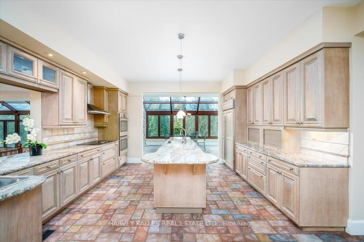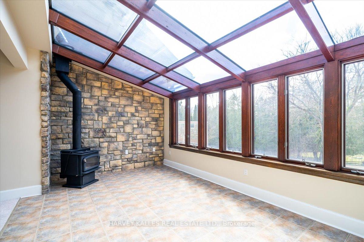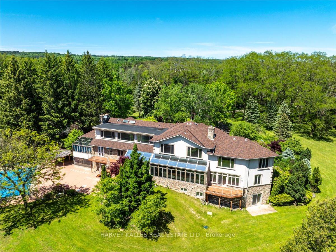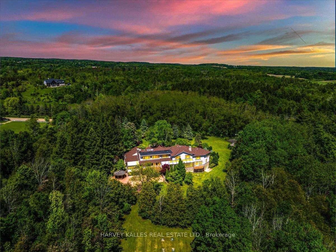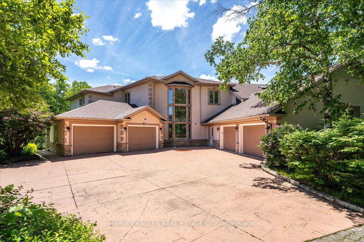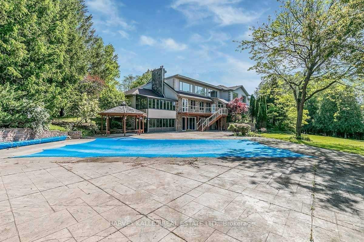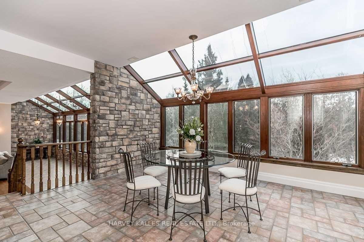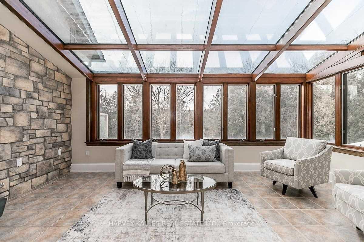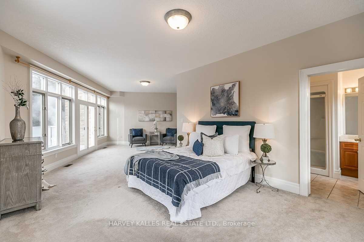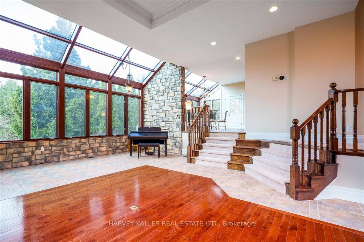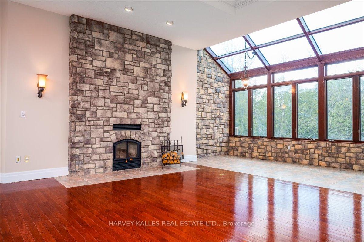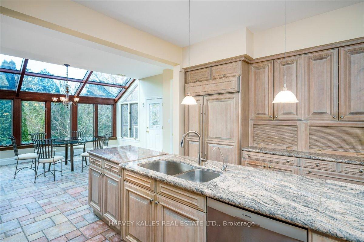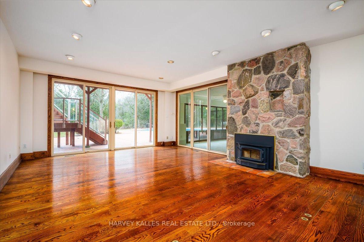$5,500,000
Available - For Sale
Listing ID: W12089904
16866 Mclaughlin Road , Caledon, L7K 1T4, Peel
| Storied provenance of both Canadian and Global Establishments. Current owners reluctantly passing on the baton due to preference of retiring in warmer climes. Understated gated country estate with classic lines, in bucolic setting on 62 acres with Tennis court and saltwater pool. Both Black Creek and Credit River coursing through the property. Great fishing and hiking - Over 1 km of trails! Sauna Wine Cellar Cedar Closet Theatre Room+++ The current owners doubled the interior size to 12,374 SF of gleaming hardwood floors, soaring ceilings, fireplaces, wall-to-wall glass atrium overlooking verdant green. 2x Built-in Garages to accommodate 4 cars with direct access to the Main Dwelling. So much space, enabling privacy for multigenerational cohabitation - perfect for dog lovers, pets or guard dogs. The owners had the largest import/export business in Canada, entertained many visiting executives as well as housed many retreats on the property, made possible by commercial grade facilities such as the septic system, backup generator etc. The grounds are ideal for amusement whither be it fishing, tennis or swimming in the saltwater pool. For more catered and staffed entertainment, the property is walking distance to The Caledon Mountain Trout Club where the whos who of Canadian notables spent their leisure time for the last century or so. As such, the property is ideal for a private oasis, work-at-home in the paneled study or entertainment. The property has been recently updated and maintained by staff who may continue. ***Virtual Tour upon Request*** |
| Price | $5,500,000 |
| Taxes: | $19868.26 |
| Occupancy: | Vacant |
| Address: | 16866 Mclaughlin Road , Caledon, L7K 1T4, Peel |
| Acreage: | 50-99.99 |
| Directions/Cross Streets: | Forks Of The Credit/Hwy#10 |
| Rooms: | 18 |
| Rooms +: | 9 |
| Bedrooms: | 8 |
| Bedrooms +: | 4 |
| Family Room: | T |
| Basement: | Finished wit, Separate Ent |
| Washroom Type | No. of Pieces | Level |
| Washroom Type 1 | 5 | |
| Washroom Type 2 | 2 | |
| Washroom Type 3 | 3 | |
| Washroom Type 4 | 4 | |
| Washroom Type 5 | 0 |
| Total Area: | 0.00 |
| Property Type: | Detached |
| Style: | 2-Storey |
| Exterior: | Stone, Stucco (Plaster) |
| Garage Type: | Attached |
| (Parking/)Drive: | Circular D |
| Drive Parking Spaces: | 18 |
| Park #1 | |
| Parking Type: | Circular D |
| Park #2 | |
| Parking Type: | Circular D |
| Pool: | Inground |
| Other Structures: | Drive Shed, Ga |
| Approximatly Square Footage: | 5000 + |
| Property Features: | Greenbelt/Co, River/Stream |
| CAC Included: | N |
| Water Included: | N |
| Cabel TV Included: | N |
| Common Elements Included: | N |
| Heat Included: | N |
| Parking Included: | N |
| Condo Tax Included: | N |
| Building Insurance Included: | N |
| Fireplace/Stove: | Y |
| Heat Type: | Forced Air |
| Central Air Conditioning: | Central Air |
| Central Vac: | Y |
| Laundry Level: | Syste |
| Ensuite Laundry: | F |
| Elevator Lift: | False |
| Sewers: | Septic |
| Water: | Drilled W |
| Water Supply Types: | Drilled Well |
| Utilities-Cable: | N |
| Utilities-Hydro: | Y |
$
%
Years
This calculator is for demonstration purposes only. Always consult a professional
financial advisor before making personal financial decisions.
| Although the information displayed is believed to be accurate, no warranties or representations are made of any kind. |
| HARVEY KALLES REAL ESTATE LTD. |
|
|
Gary Singh
Broker
Dir:
416-333-6935
Bus:
905-475-4750
| Virtual Tour | Book Showing | Email a Friend |
Jump To:
At a Glance:
| Type: | Freehold - Detached |
| Area: | Peel |
| Municipality: | Caledon |
| Neighbourhood: | Rural Caledon |
| Style: | 2-Storey |
| Tax: | $19,868.26 |
| Beds: | 8+4 |
| Baths: | 11 |
| Fireplace: | Y |
| Pool: | Inground |
Locatin Map:
Payment Calculator:

