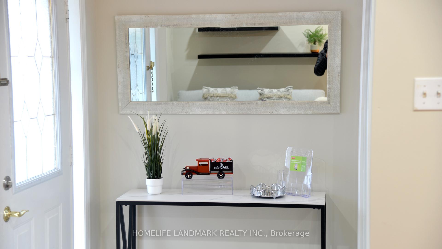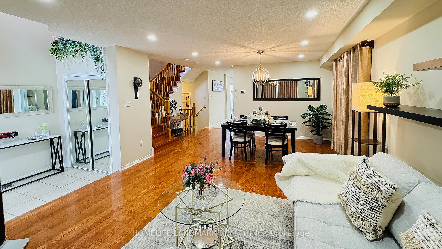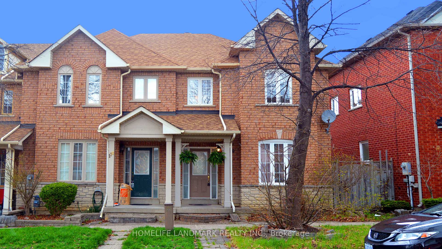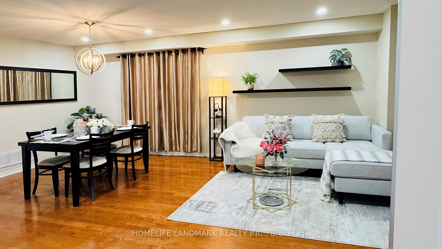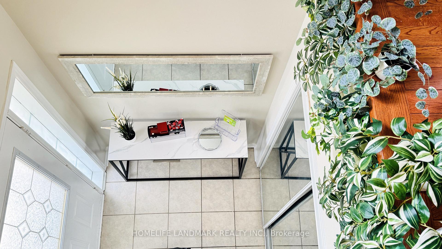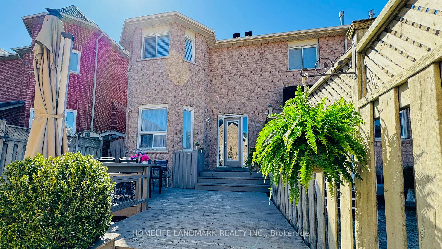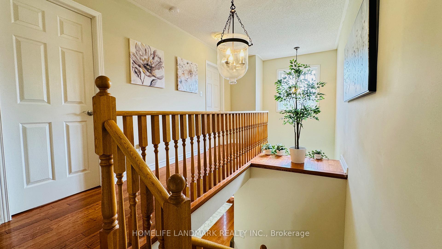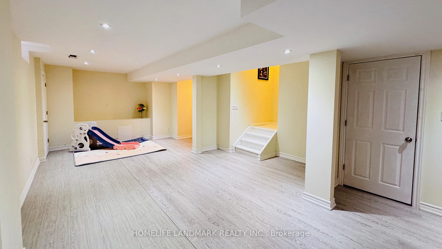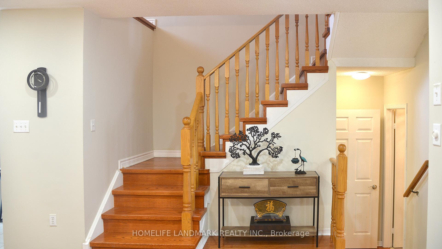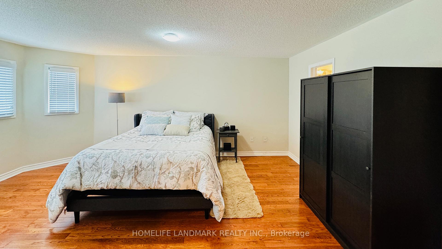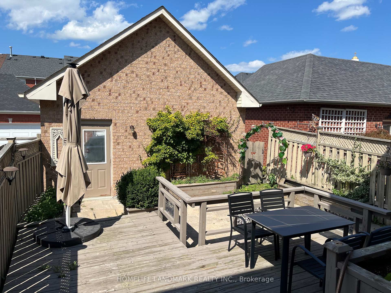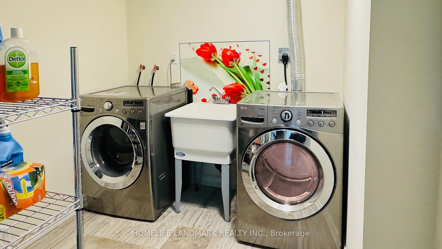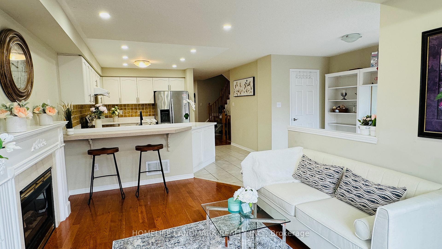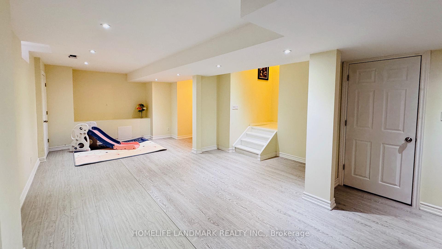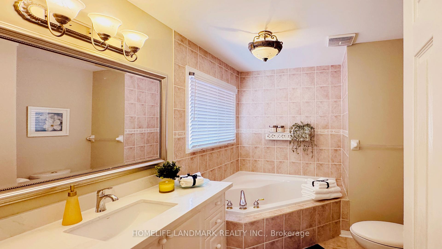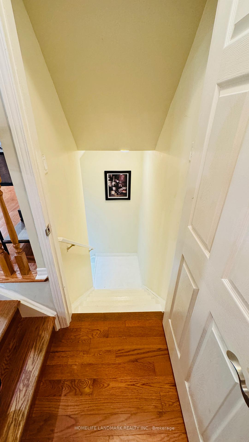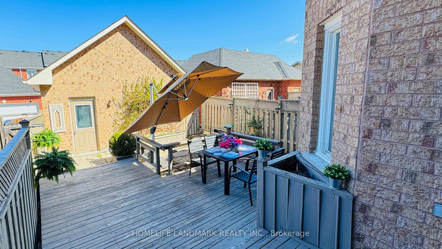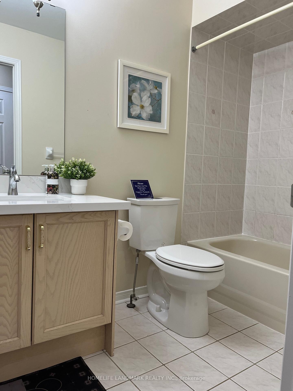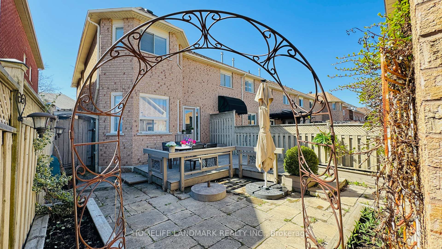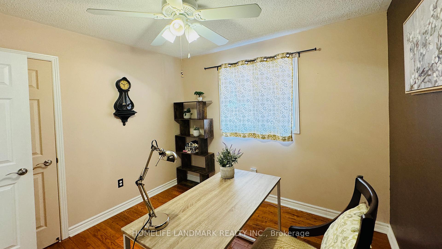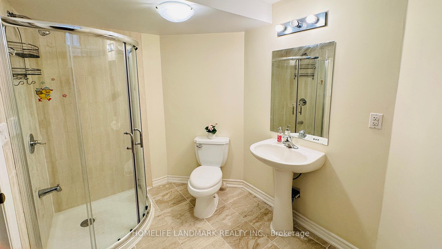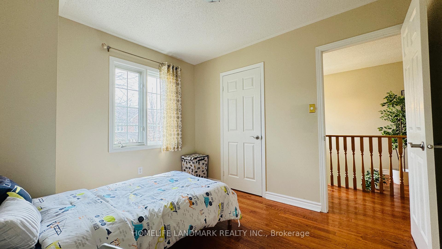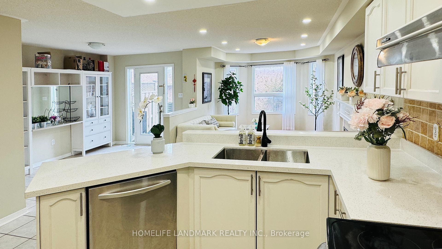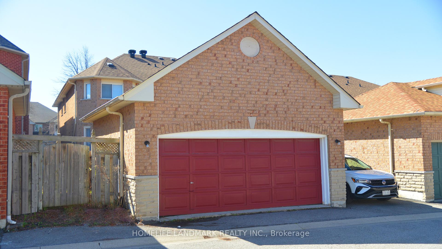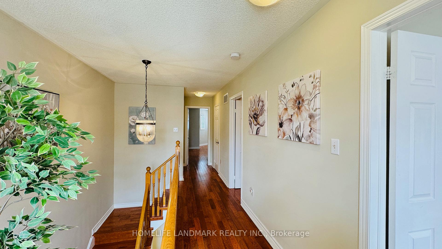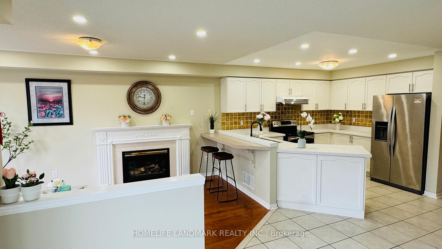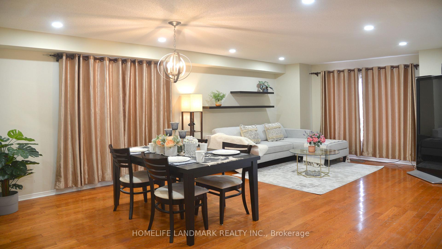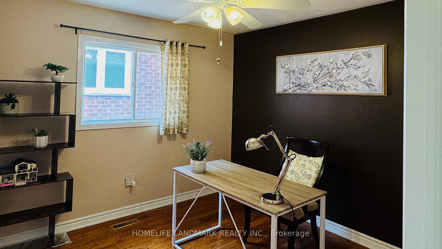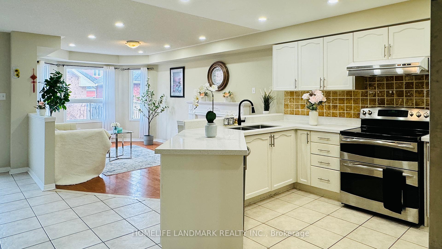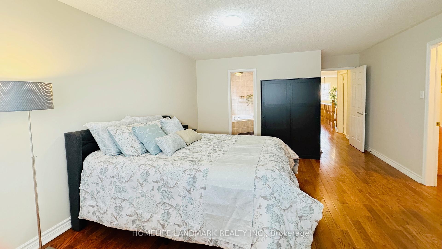$1,085,000
Available - For Sale
Listing ID: N12082633
180 Trail Ridge Lane , Markham, L6C 2C5, York
| Shows Pride Of Ownership***Impeccable Condition----This is A Hm WHAT YOUR BUYER IS LOOKING FOR***Top- Ranked Schools district in Highdemand Berczy Village **Luxurious - 2 Car Garage & Stunning Floor Plan, End unit townhome. Foyer open to above, Hardwood foor Throughouton main & 2nd, upgraded Kitchen W/Quartz Countertops, Professional Fully Finished Basement with Huge Recreation Room & the 4th Bedroomwith 3 Pcs Bathroom. New fnished landscaping and new painting garage door, new garage roof. Walk distance To Nearby top rankedStonebridge PS. and Pierre Elliott Trudeau high school! Double car garage! Walk to transit, parks, schools and Mall! Move in conditio! **EXTRAS** All elfs, all window coverings. stove, fridge, dishwasher, washer& dryer, garage door opener & 2 remotes |
| Price | $1,085,000 |
| Taxes: | $4702.00 |
| Occupancy: | Vacant |
| Address: | 180 Trail Ridge Lane , Markham, L6C 2C5, York |
| Directions/Cross Streets: | Mccowan Rd And 16th Ave |
| Rooms: | 8 |
| Rooms +: | 2 |
| Bedrooms: | 3 |
| Bedrooms +: | 1 |
| Family Room: | T |
| Basement: | Finished |
| Level/Floor | Room | Length(ft) | Width(ft) | Descriptions | |
| Room 1 | Ground | Living Ro | 20.66 | 12.99 | Combined w/Dining, Hardwood Floor, Large Window |
| Room 2 | Ground | Kitchen | 13.38 | 11.55 | Open Concept, Backsplash, Breakfast Bar |
| Room 3 | Ground | Breakfast | 10.96 | 8.3 | B/I Bookcase, W/O To Deck, Large Closet |
| Room 4 | Ground | Family Ro | 15.84 | 10.07 | Hardwood Floor, Gas Fireplace, Picture Window |
| Room 5 | Ground | Dining Ro | 20.66 | 12.99 | Hardwood Floor, Combined w/Living, Large Window |
| Room 6 | Second | Primary B | 16.79 | 13.42 | 4 Pc Ensuite, Walk-In Closet(s), Hardwood Floor |
| Room 7 | Second | Bedroom | 9.84 | 9.61 | Ceiling Fan(s), Large Closet, Hardwood Floor |
| Room 8 | Second | Bedroom | 10.63 | 9.61 | Large Closet, Hardwood Floor |
| Room 9 | Basement | Recreatio | 26.9 | 14.76 | Hardwood Floor, Pot Lights, Combined w/Rec |
| Room 10 | Basement | Bedroom | 13.12 | 9.84 | B/I Closet, Hardwood Floor |
| Washroom Type | No. of Pieces | Level |
| Washroom Type 1 | 4 | Second |
| Washroom Type 2 | 3 | Second |
| Washroom Type 3 | 2 | Ground |
| Washroom Type 4 | 3 | Basement |
| Washroom Type 5 | 0 |
| Total Area: | 0.00 |
| Property Type: | Att/Row/Townhouse |
| Style: | 2-Storey |
| Exterior: | Brick, Stone |
| Garage Type: | Detached |
| (Parking/)Drive: | Private Do |
| Drive Parking Spaces: | 1 |
| Park #1 | |
| Parking Type: | Private Do |
| Park #2 | |
| Parking Type: | Private Do |
| Pool: | None |
| Approximatly Square Footage: | 1500-2000 |
| Property Features: | Hospital, Park |
| CAC Included: | N |
| Water Included: | N |
| Cabel TV Included: | N |
| Common Elements Included: | N |
| Heat Included: | N |
| Parking Included: | N |
| Condo Tax Included: | N |
| Building Insurance Included: | N |
| Fireplace/Stove: | Y |
| Heat Type: | Forced Air |
| Central Air Conditioning: | Central Air |
| Central Vac: | N |
| Laundry Level: | Syste |
| Ensuite Laundry: | F |
| Elevator Lift: | False |
| Sewers: | Sewer |
$
%
Years
This calculator is for demonstration purposes only. Always consult a professional
financial advisor before making personal financial decisions.
| Although the information displayed is believed to be accurate, no warranties or representations are made of any kind. |
| HOMELIFE LANDMARK REALTY INC. |
|
|
Gary Singh
Broker
Dir:
416-333-6935
Bus:
905-475-4750
| Book Showing | Email a Friend |
Jump To:
At a Glance:
| Type: | Freehold - Att/Row/Townhouse |
| Area: | York |
| Municipality: | Markham |
| Neighbourhood: | Berczy |
| Style: | 2-Storey |
| Tax: | $4,702 |
| Beds: | 3+1 |
| Baths: | 4 |
| Fireplace: | Y |
| Pool: | None |
Locatin Map:
Payment Calculator:

