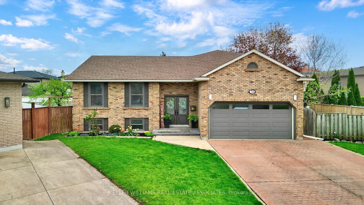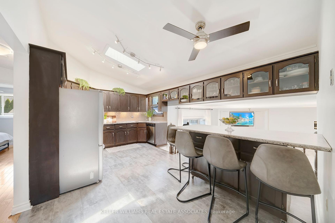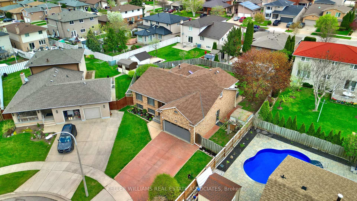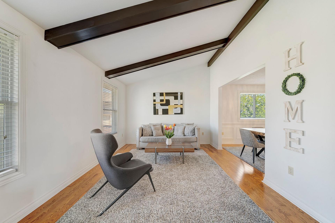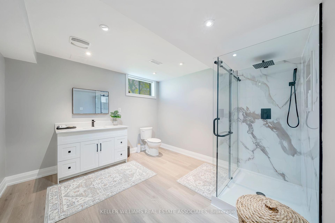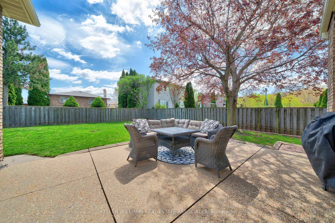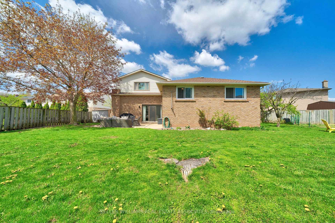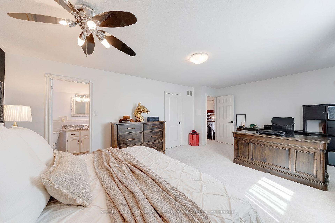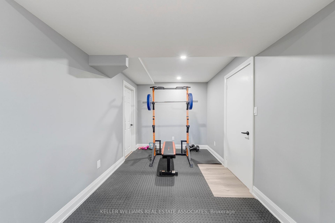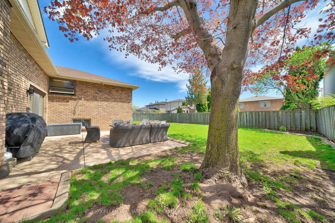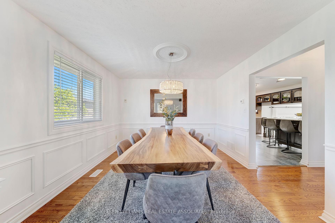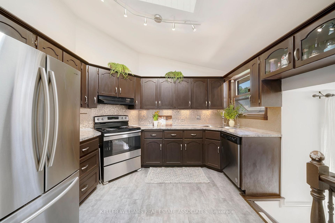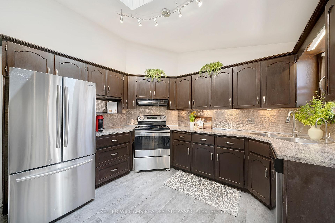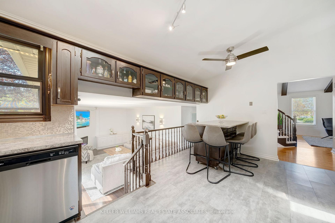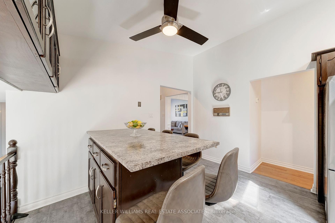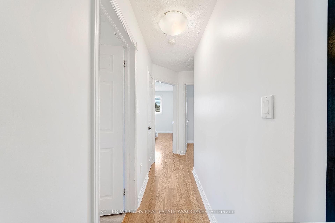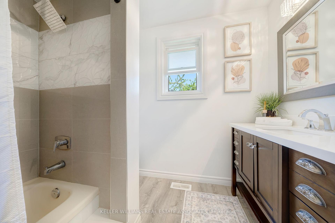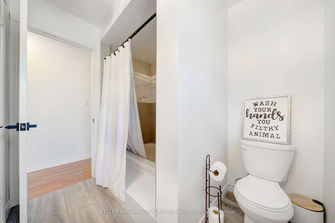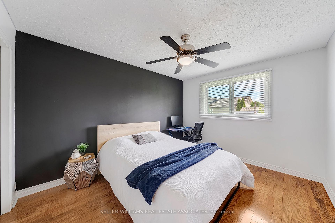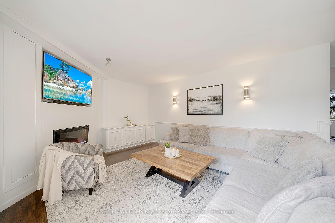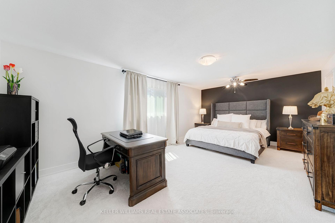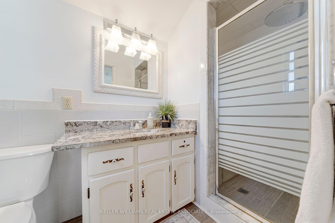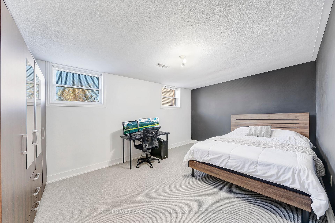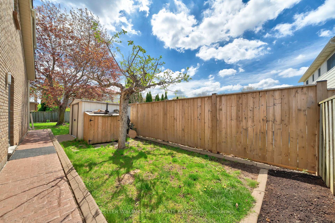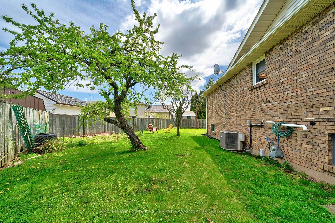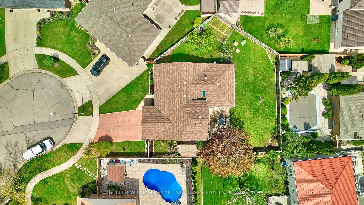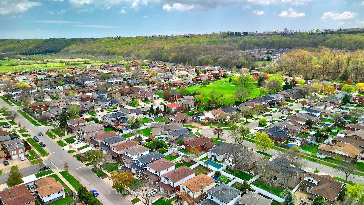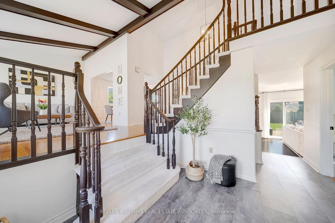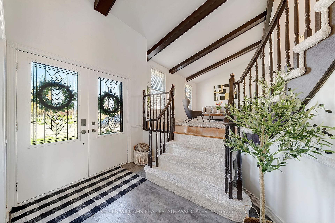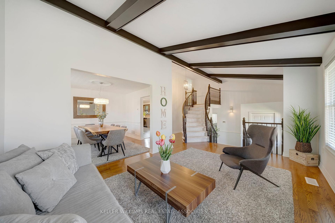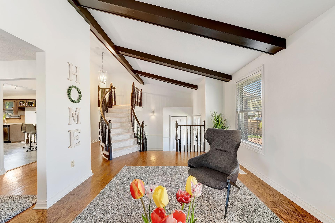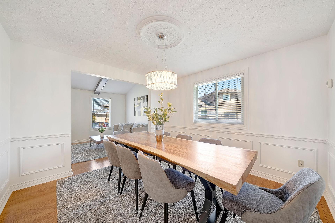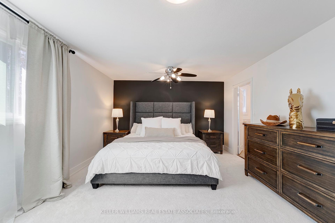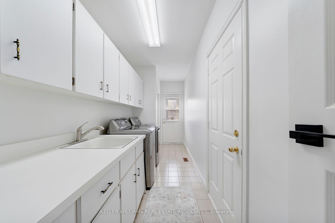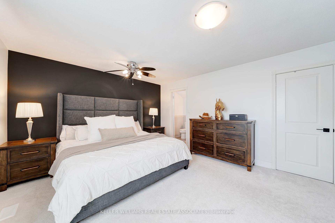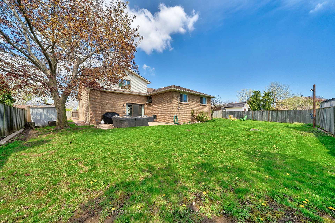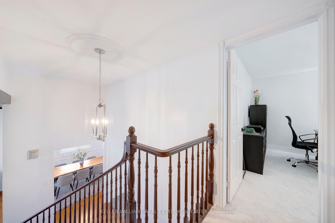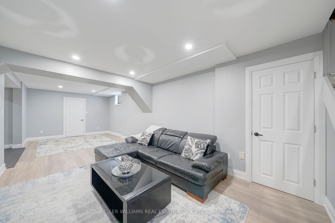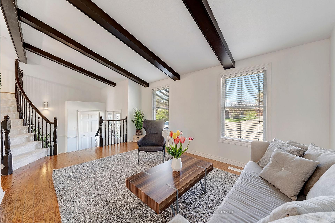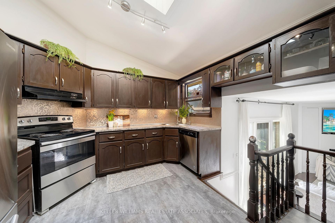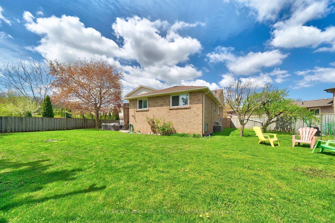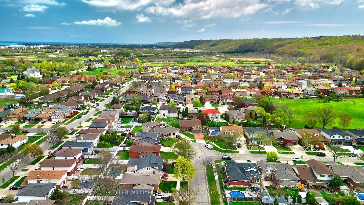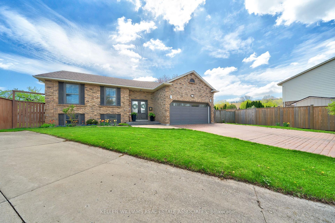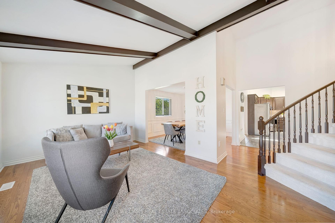$978,000
Available - For Sale
Listing ID: X12135508
24 Farmingdale Cres , Hamilton, L8G 4H5, Hamilton
| Welcome to your next family home! Nestled on a quiet, tree-lined street and located on a cul-de-sac, in a highly desirable neighborhood, this raised ranch bungalow is a must see! With 2731 sq ft of total living space and featuring 3+1 bedrooms and 3 full bathrooms, this home offers the perfect blend of comfort, functionality and privacy. Step inside to a bright and airy main floor with beautiful cathedral ceilings and exposed beams, featuring an open-concept living and dining area- ideal for entertaining- alongside a spacious eat-in kitchen with ample counter space and storage. A cozy family room provides the perfect spot to unwind, with an electric fireplace and lots of natural light from the sliding doors to the patio. Upstairs, you'll find your private retreat in a serene primary suite with a walk-in closet and 3 pc ensuite bath. You will be amazed by the pie-shaped, pool sized, fully fenced backyard, offering plenty of space for outdoor play, gardening, or summer barbecues. A spacious driveway for 4 cars and an attached 2 car garage with convenient, direct entry into the laundry room/mudroom. Fully finished basement with an additional bedroom, full bath, spacious rec room and ample storage. Walk to Mapledene park and top rated schools. Don't miss this incredible opportunity to call this home yours! |
| Price | $978,000 |
| Taxes: | $5627.53 |
| Assessment Year: | 2025 |
| Occupancy: | Owner |
| Address: | 24 Farmingdale Cres , Hamilton, L8G 4H5, Hamilton |
| Directions/Cross Streets: | Hwy 8 & Dewitt |
| Rooms: | 7 |
| Rooms +: | 2 |
| Bedrooms: | 3 |
| Bedrooms +: | 1 |
| Family Room: | T |
| Basement: | Finished |
| Level/Floor | Room | Length(ft) | Width(ft) | Descriptions | |
| Room 1 | Main | Living Ro | 16.79 | 11.15 | Hardwood Floor, Cathedral Ceiling(s), Large Window |
| Room 2 | Main | Dining Ro | 11.68 | 11.15 | Hardwood Floor, Wainscoting, Window |
| Room 3 | Main | Kitchen | 22.8 | 16.86 | Eat-in Kitchen, Stainless Steel Appl, Laminate |
| Room 4 | Main | Bedroom 2 | 34.64 | 41.36 | Hardwood Floor, Double Closet, Ceiling Fan(s) |
| Room 5 | Main | Bedroom 3 | 40.87 | 34.83 | Hardwood Floor, Double Closet, Large Window |
| Room 6 | Ground | Family Ro | 20.3 | 13.28 | W/O To Patio, Electric Fireplace, B/I Shelves |
| Room 7 | Ground | Laundry | 17.15 | 5.18 | B/I Shelves, Laundry Sink, Side Door |
| Room 8 | Second | Primary B | 20.2 | 13.19 | Walk-In Closet(s), 3 Pc Ensuite, Broadloom |
| Room 9 | Basement | Bedroom 4 | 15.94 | 11.41 | Broadloom, Window |
| Room 10 | Basement | Recreatio | 31.13 | 11.97 | Laminate, Pot Lights, 3 Pc Bath |
| Room 11 | Basement | Exercise | 11.35 | 8.07 | Laminate, Pot Lights |
| Washroom Type | No. of Pieces | Level |
| Washroom Type 1 | 4 | Main |
| Washroom Type 2 | 3 | Second |
| Washroom Type 3 | 3 | Basement |
| Washroom Type 4 | 0 | |
| Washroom Type 5 | 0 |
| Total Area: | 0.00 |
| Property Type: | Detached |
| Style: | Bungalow-Raised |
| Exterior: | Brick |
| Garage Type: | Attached |
| (Parking/)Drive: | Private Do |
| Drive Parking Spaces: | 4 |
| Park #1 | |
| Parking Type: | Private Do |
| Park #2 | |
| Parking Type: | Private Do |
| Pool: | None |
| Other Structures: | Garden Shed |
| Approximatly Square Footage: | 2000-2500 |
| Property Features: | Park, School |
| CAC Included: | N |
| Water Included: | N |
| Cabel TV Included: | N |
| Common Elements Included: | N |
| Heat Included: | N |
| Parking Included: | N |
| Condo Tax Included: | N |
| Building Insurance Included: | N |
| Fireplace/Stove: | Y |
| Heat Type: | Forced Air |
| Central Air Conditioning: | Central Air |
| Central Vac: | Y |
| Laundry Level: | Syste |
| Ensuite Laundry: | F |
| Sewers: | Sewer |
$
%
Years
This calculator is for demonstration purposes only. Always consult a professional
financial advisor before making personal financial decisions.
| Although the information displayed is believed to be accurate, no warranties or representations are made of any kind. |
| KELLER WILLIAMS REAL ESTATE ASSOCIATES |
|
|
Gary Singh
Broker
Dir:
416-333-6935
Bus:
905-475-4750
| Book Showing | Email a Friend |
Jump To:
At a Glance:
| Type: | Freehold - Detached |
| Area: | Hamilton |
| Municipality: | Hamilton |
| Neighbourhood: | Stoney Creek |
| Style: | Bungalow-Raised |
| Tax: | $5,627.53 |
| Beds: | 3+1 |
| Baths: | 3 |
| Fireplace: | Y |
| Pool: | None |
Locatin Map:
Payment Calculator:

