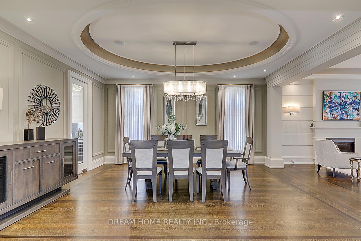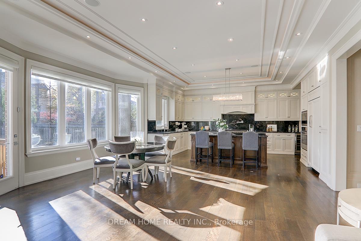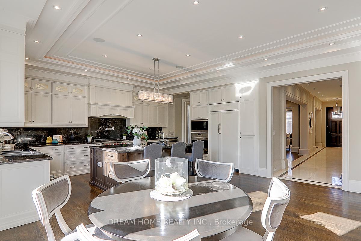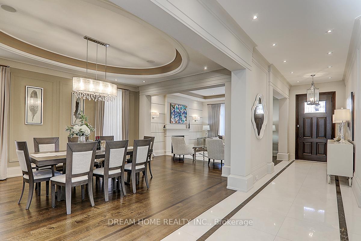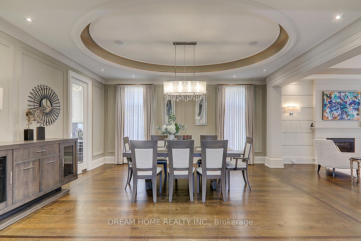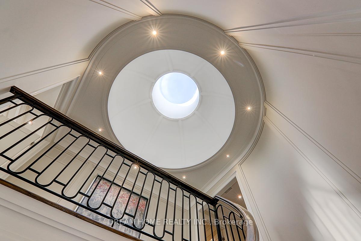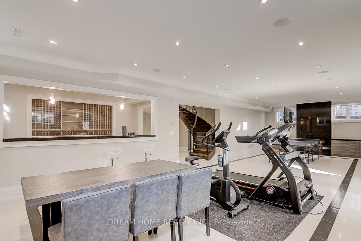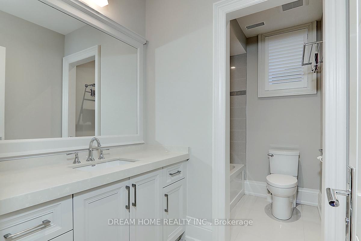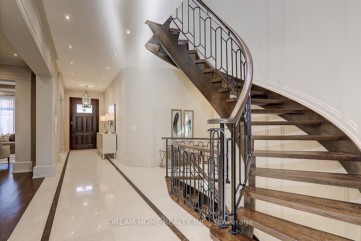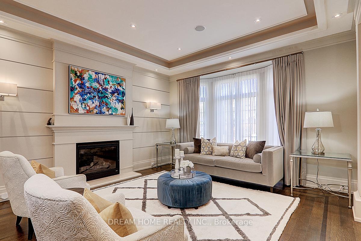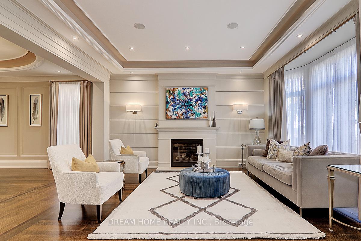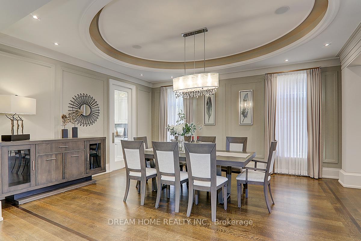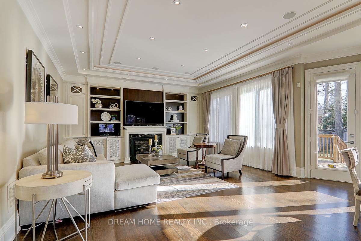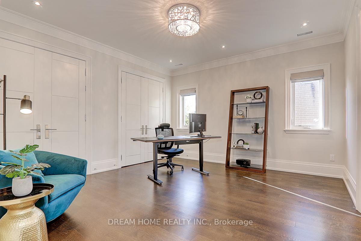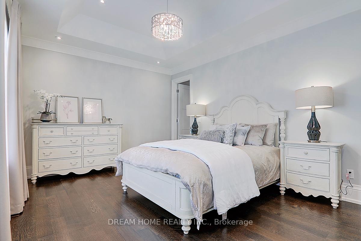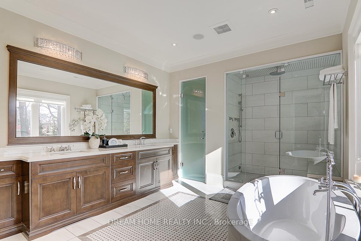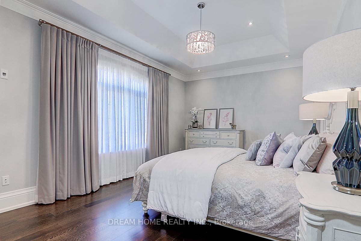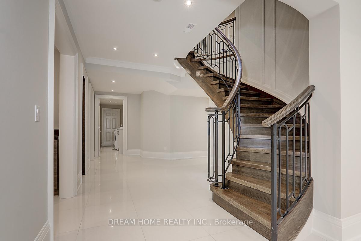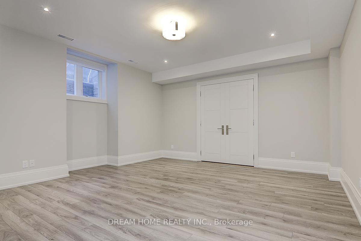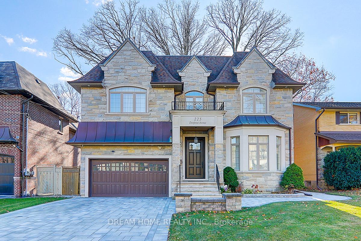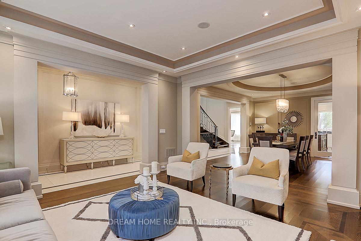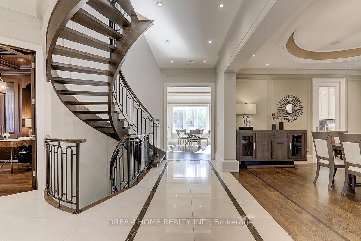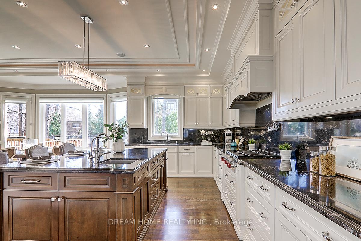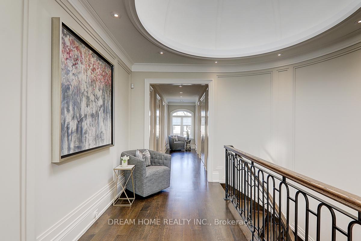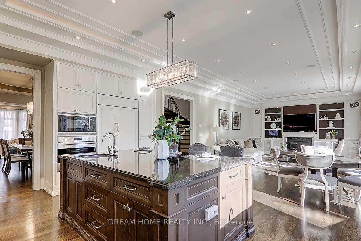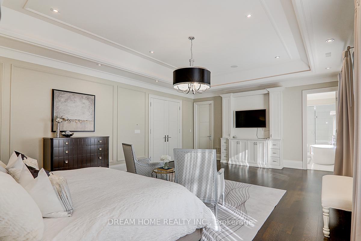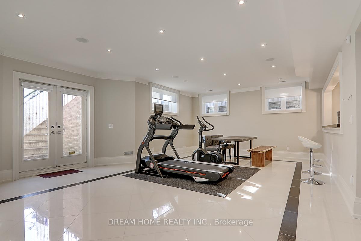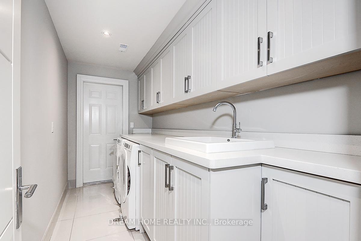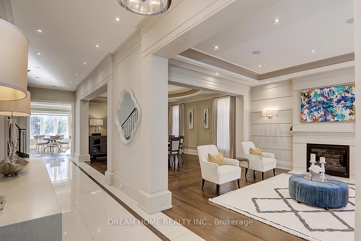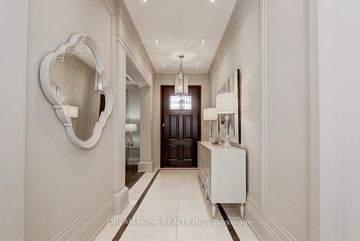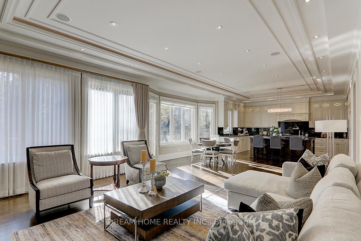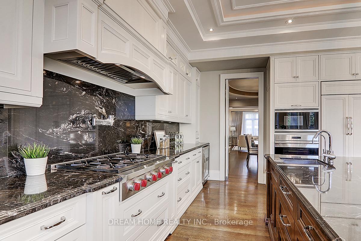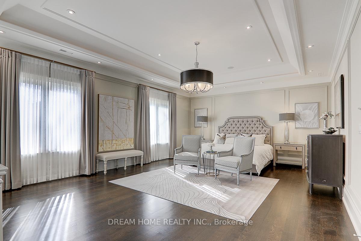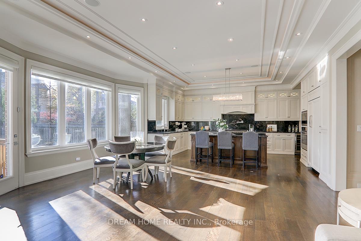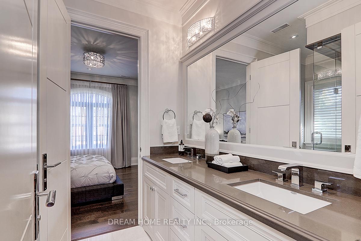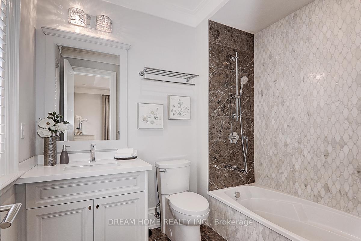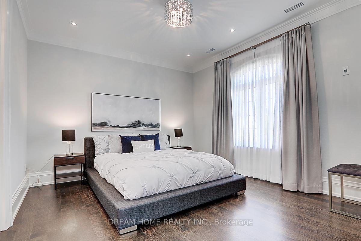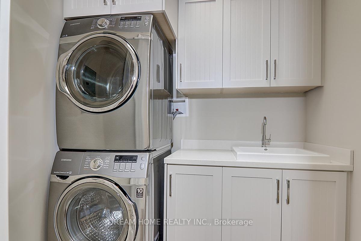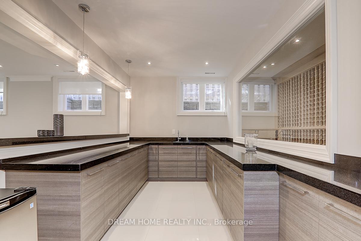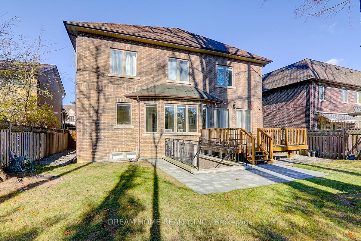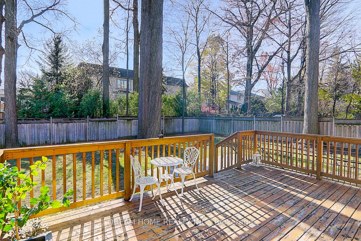$4,060,000
Available - For Sale
Listing ID: C12003620
225 Dunforest Aven , Toronto, M2N 4J6, Toronto
| This Extravagant Custom-Built Luxury Home Blending Sophisticated Design With Superb Craftsmanship Sets on 7,675 Sq.ft of Southern Land With 4,275Sq.ft of Elegant Living Space (1st & 2nd Fl.) in One of Willowdale's best streets. Every Detail Is Crafted with Premium Materials and State-of-the-Art Features. Extensive Use of Hardwood & Marble Floor. Soaring 10ft ceilings, Coffered//Dropped// Vaulted Ceilings & Oversized Regal Dome Skylight, Rich Trim Woodwork, Paneled Walls, Led Pot lights, Layers of Moulding! Walnut Library, Mahogany Main Door. Quality Cabinets & Vanities (W/B/I Mirror)! Absolutely Spectacular 5+1 Bedroom, High End Appliances &Smart System (Crestron), Solid Interior Doors, Huge Master W/7Pc Marble Heated Floor Ensuite (W/Steam). The Walk -Out Basement Includes Large Recreation Room with A Gas Fireplace, Heated Floors, Wet Bar& Wine Cellar, Nanny Room and A Second Laundry Room. New Garage Floor Epoxy Finishes and New Interlocking Driveway |
| Price | $4,060,000 |
| Taxes: | $20063.86 |
| Occupancy: | Owner |
| Address: | 225 Dunforest Aven , Toronto, M2N 4J6, Toronto |
| Directions/Cross Streets: | Bayview / Finch |
| Rooms: | 11 |
| Rooms +: | 5 |
| Bedrooms: | 5 |
| Bedrooms +: | 1 |
| Family Room: | T |
| Basement: | Finished, Walk-Out |
| Level/Floor | Room | Length(ft) | Width(ft) | Descriptions | |
| Room 1 | Main | Living Ro | 18.27 | 15.02 | Coffered Ceiling(s), Bay Window, Gas Fireplace |
| Room 2 | Main | Dining Ro | 17.55 | 15.02 | Coffered Ceiling(s), Hardwood Floor, Panelled |
| Room 3 | Main | Family Ro | 21.32 | 16.89 | B/I Shelves, Gas Fireplace, Coffered Ceiling(s) |
| Room 4 | Main | Kitchen | 19.19 | 16.01 | Breakfast Area, Granite Counters, W/O To Deck |
| Room 5 | Main | Library | 12.82 | 9.38 | Vaulted Ceiling(s), B/I Bookcase, Panelled |
| Room 6 | Second | Primary B | 23.88 | 17.09 | Coffered Ceiling(s), 7 Pc Ensuite, Walk-In Closet(s) |
| Room 7 | Second | Bedroom 2 | 16.4 | 12.14 | Coffered Ceiling(s), 4 Pc Ensuite, Closet Organizers |
| Room 8 | Second | Bedroom 3 | 13.42 | 12 | Hardwood Floor, 5 Pc Ensuite, Closet |
| Room 9 | Second | Bedroom 4 | 14.46 | 13.94 | Hardwood Floor, Semi Ensuite, Double Closet |
| Room 10 | Second | Bedroom 5 | 12.07 | 11.84 | Hardwood Floor, 4 Pc Ensuite, Closet |
| Room 11 | Lower | Recreatio | 39.36 | 16.4 | Heated Floor, Wet Bar, W/O To Yard |
| Room 12 | Lower | Bedroom | 15.09 | 14.6 | Heated Floor, 4 Pc Bath, Closet |
| Washroom Type | No. of Pieces | Level |
| Washroom Type 1 | 7 | Second |
| Washroom Type 2 | 5 | Second |
| Washroom Type 3 | 4 | Second |
| Washroom Type 4 | 2 | Main |
| Washroom Type 5 | 4 | Lower |
| Total Area: | 0.00 |
| Approximatly Age: | 6-15 |
| Property Type: | Detached |
| Style: | 2-Storey |
| Exterior: | Brick, Stone |
| Garage Type: | Built-In |
| (Parking/)Drive: | Private Do |
| Drive Parking Spaces: | 4 |
| Park #1 | |
| Parking Type: | Private Do |
| Park #2 | |
| Parking Type: | Private Do |
| Pool: | None |
| Approximatly Age: | 6-15 |
| Approximatly Square Footage: | 3500-5000 |
| Property Features: | Fenced Yard, Public Transit |
| CAC Included: | N |
| Water Included: | N |
| Cabel TV Included: | N |
| Common Elements Included: | N |
| Heat Included: | N |
| Parking Included: | N |
| Condo Tax Included: | N |
| Building Insurance Included: | N |
| Fireplace/Stove: | Y |
| Heat Type: | Forced Air |
| Central Air Conditioning: | Central Air |
| Central Vac: | Y |
| Laundry Level: | Syste |
| Ensuite Laundry: | F |
| Elevator Lift: | False |
| Sewers: | Sewer |
$
%
Years
This calculator is for demonstration purposes only. Always consult a professional
financial advisor before making personal financial decisions.
| Although the information displayed is believed to be accurate, no warranties or representations are made of any kind. |
| DREAM HOME REALTY INC. |
|
|
Gary Singh
Broker
Dir:
416-333-6935
Bus:
905-475-4750
| Book Showing | Email a Friend |
Jump To:
At a Glance:
| Type: | Freehold - Detached |
| Area: | Toronto |
| Municipality: | Toronto C14 |
| Neighbourhood: | Willowdale East |
| Style: | 2-Storey |
| Approximate Age: | 6-15 |
| Tax: | $20,063.86 |
| Beds: | 5+1 |
| Baths: | 6 |
| Fireplace: | Y |
| Pool: | None |
Locatin Map:
Payment Calculator:

