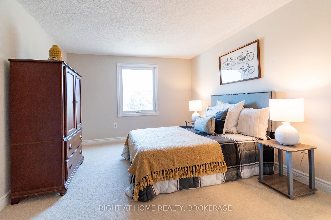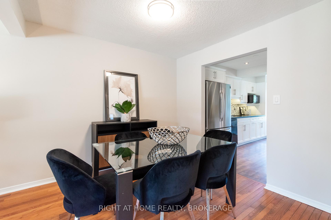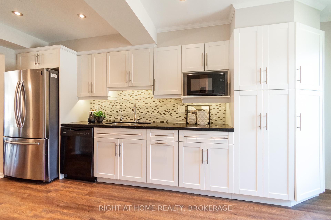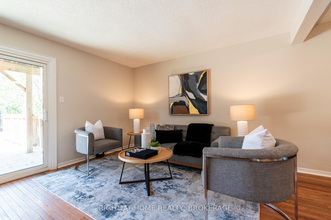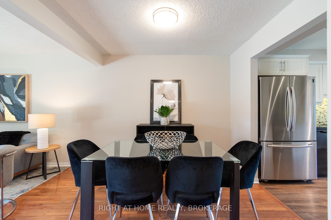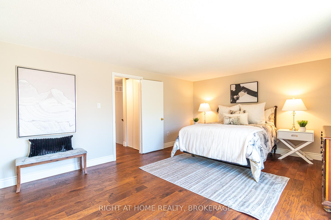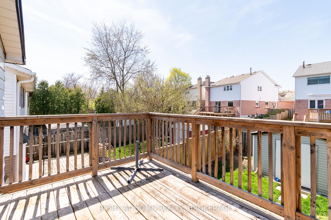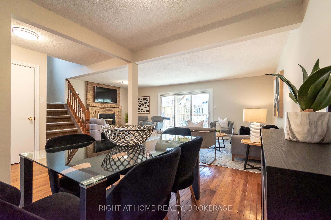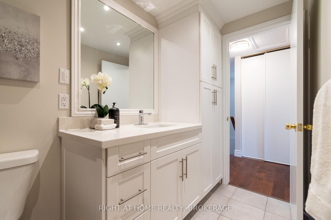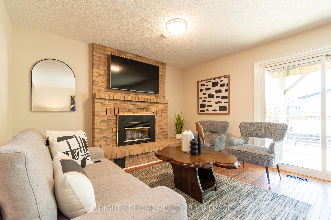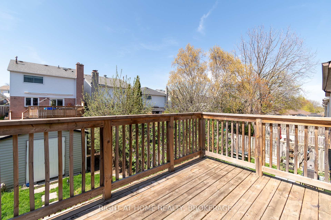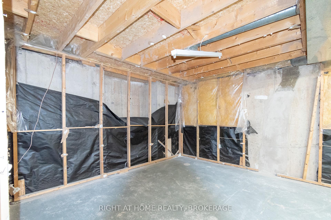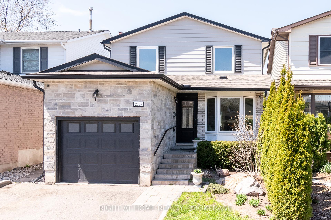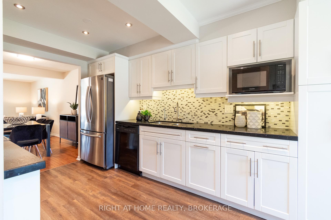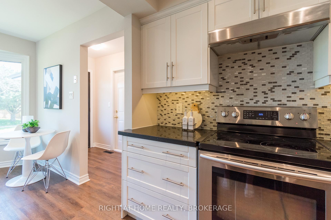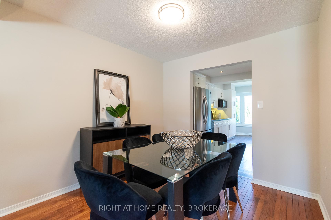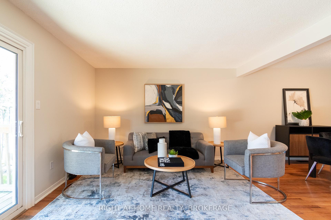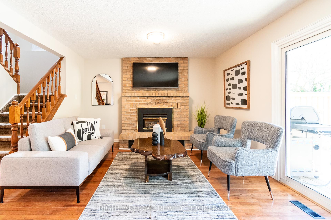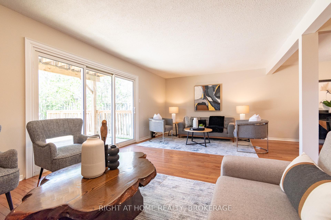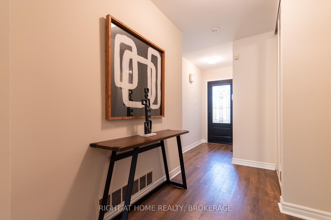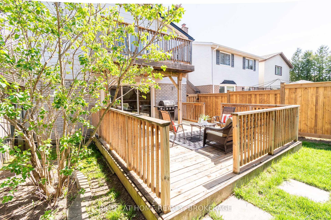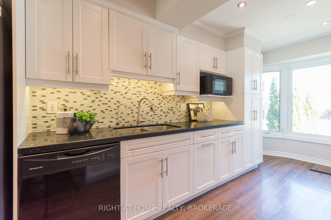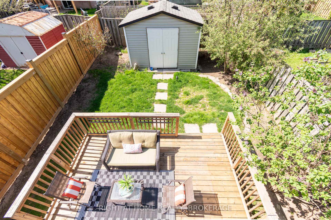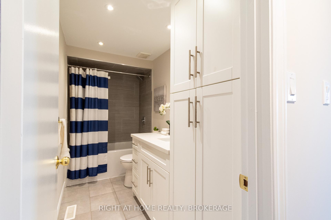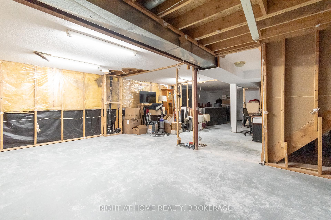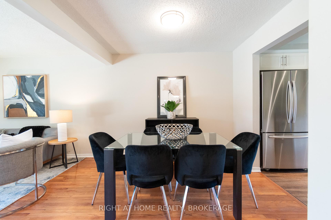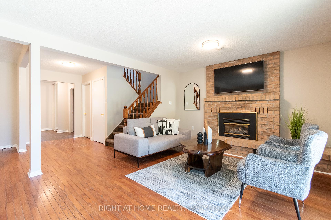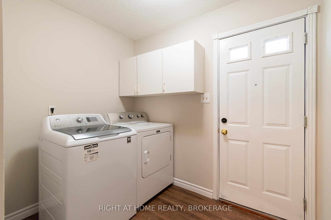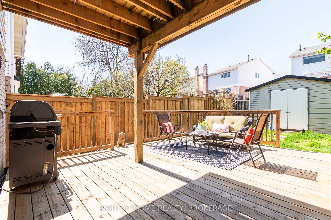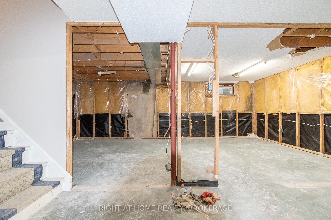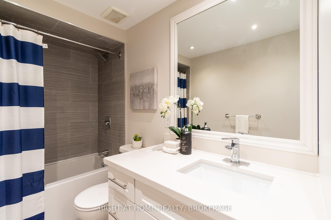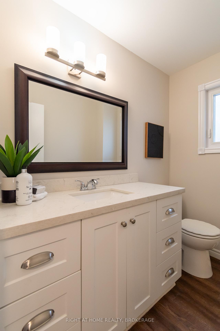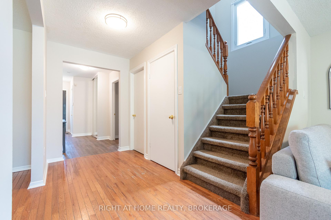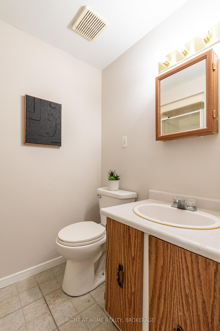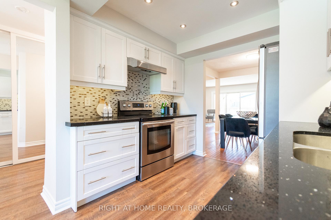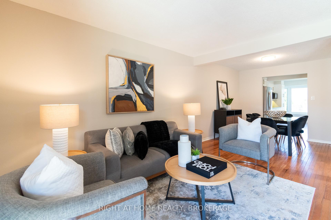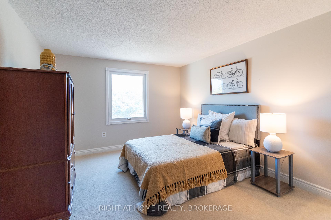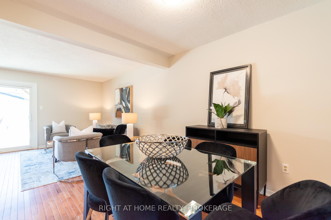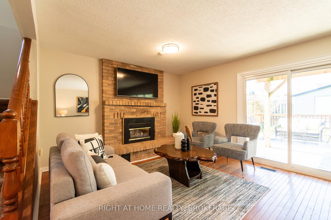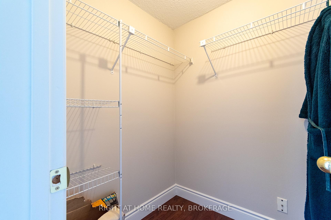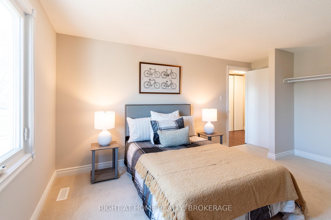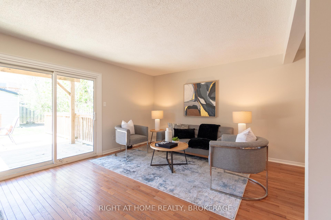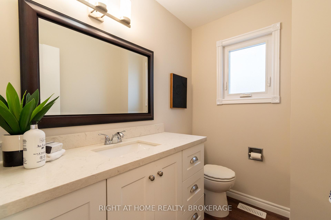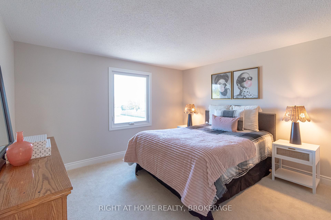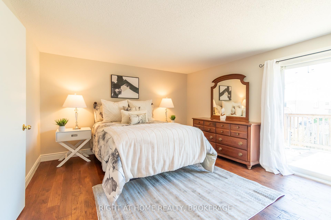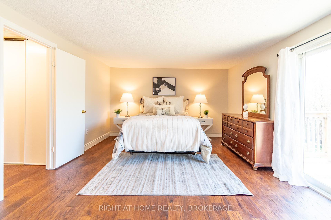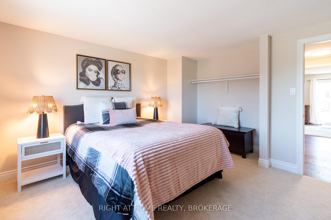$949,900
Available - For Sale
Listing ID: W12118401
2207 Melissa Cres , Burlington, L7P 4L8, Halton
| Welcome to the highly desirable and family friendly neighbourhood of Brant Hills in Burlington. This detached(link) home is located on a quiet street conveniently close to restaurants, stores, schools, parks, and with easy access to 407 and 403/QEW. It's functional layout is very spacious, featuring a brick fireplace with a gas insert, large and bright bedrooms, and many new big ticket items such as year old furnace and AC, hot water on demand, whole house water softener, as well as point of use filtered water in the bright and spacious kitchen. New carpeting in the spare bedrooms, home is completely repainted throughout, with a full height and width basement. The owner has demoed and cleared the basement, giving the new owners a clean slate, showcasing the solid and dry walls and floors, eliminating any guesswork from the home inspector. This home suffered a small garage fire in 2016, at which time the front facade was upgraded from the typical appearance of the time period when it was built, to a new modern stone, greatly improving it's curb appeal in doing so. This beauty is priced to sell fast, don't be late. |
| Price | $949,900 |
| Taxes: | $4251.00 |
| Occupancy: | Owner |
| Address: | 2207 Melissa Cres , Burlington, L7P 4L8, Halton |
| Directions/Cross Streets: | SHEFFIELD DR AND UPPER MIDDLE RD |
| Rooms: | 11 |
| Bedrooms: | 3 |
| Bedrooms +: | 0 |
| Family Room: | T |
| Basement: | Full, Unfinished |
| Level/Floor | Room | Length(ft) | Width(ft) | Descriptions | |
| Room 1 | Ground | Kitchen | 16.5 | 9.25 | Backsplash, Bay Window, Quartz Counter |
| Room 2 | Ground | Dining Ro | 9.22 | 9.22 | Open Concept, Overlooks Family, Overlooks Living |
| Room 3 | Ground | Family Ro | 22.57 | 12.33 | Open Concept, Overlooks Dining, Overlooks Living |
| Room 4 | Ground | Living Ro | 22.57 | 12.33 | Open Concept, Overlooks Family, Overlooks Dining |
| Room 5 | Ground | Laundry | 8.1 | 5.9 | Side Door |
| Room 6 | Ground | Bathroom | 6.92 | 4.92 | 2 Pc Bath, Quartz Counter |
| Room 7 | Second | Primary B | 18.07 | 12.86 | W/O To Deck, Walk-In Closet(s), Large Window |
| Room 8 | Second | Bathroom | 4.92 | 5.84 | 3 Pc Ensuite |
| Room 9 | Second | Bedroom 2 | 10.86 | 12.69 | Large Closet |
| Room 10 | Second | Bedroom 3 | 11.48 | 12.23 | Large Closet |
| Room 11 | Second | Bathroom | 10.76 | 4.99 | 4 Pc Bath, Quartz Counter |
| Room 12 | Basement | 22.07 | 38.38 | Unfinished | |
| Room 13 | Basement | Cold Room | 11.68 | 2.92 | Unfinished |
| Washroom Type | No. of Pieces | Level |
| Washroom Type 1 | 2 | Ground |
| Washroom Type 2 | 3 | Second |
| Washroom Type 3 | 4 | Second |
| Washroom Type 4 | 0 | |
| Washroom Type 5 | 0 |
| Total Area: | 0.00 |
| Approximatly Age: | 31-50 |
| Property Type: | Detached |
| Style: | 2-Storey |
| Exterior: | Aluminum Siding, Brick |
| Garage Type: | Attached |
| (Parking/)Drive: | Private Do |
| Drive Parking Spaces: | 2 |
| Park #1 | |
| Parking Type: | Private Do |
| Park #2 | |
| Parking Type: | Private Do |
| Pool: | None |
| Other Structures: | Shed |
| Approximatly Age: | 31-50 |
| Approximatly Square Footage: | 1500-2000 |
| Property Features: | Public Trans, School |
| CAC Included: | N |
| Water Included: | N |
| Cabel TV Included: | N |
| Common Elements Included: | N |
| Heat Included: | N |
| Parking Included: | N |
| Condo Tax Included: | N |
| Building Insurance Included: | N |
| Fireplace/Stove: | Y |
| Heat Type: | Forced Air |
| Central Air Conditioning: | Central Air |
| Central Vac: | N |
| Laundry Level: | Syste |
| Ensuite Laundry: | F |
| Sewers: | Sewer |
| Utilities-Cable: | Y |
| Utilities-Hydro: | Y |
$
%
Years
This calculator is for demonstration purposes only. Always consult a professional
financial advisor before making personal financial decisions.
| Although the information displayed is believed to be accurate, no warranties or representations are made of any kind. |
| RIGHT AT HOME REALTY, BROKERAGE |
|
|
Gary Singh
Broker
Dir:
416-333-6935
Bus:
905-475-4750
| Book Showing | Email a Friend |
Jump To:
At a Glance:
| Type: | Freehold - Detached |
| Area: | Halton |
| Municipality: | Burlington |
| Neighbourhood: | Brant Hills |
| Style: | 2-Storey |
| Approximate Age: | 31-50 |
| Tax: | $4,251 |
| Beds: | 3 |
| Baths: | 3 |
| Fireplace: | Y |
| Pool: | None |
Locatin Map:
Payment Calculator:

